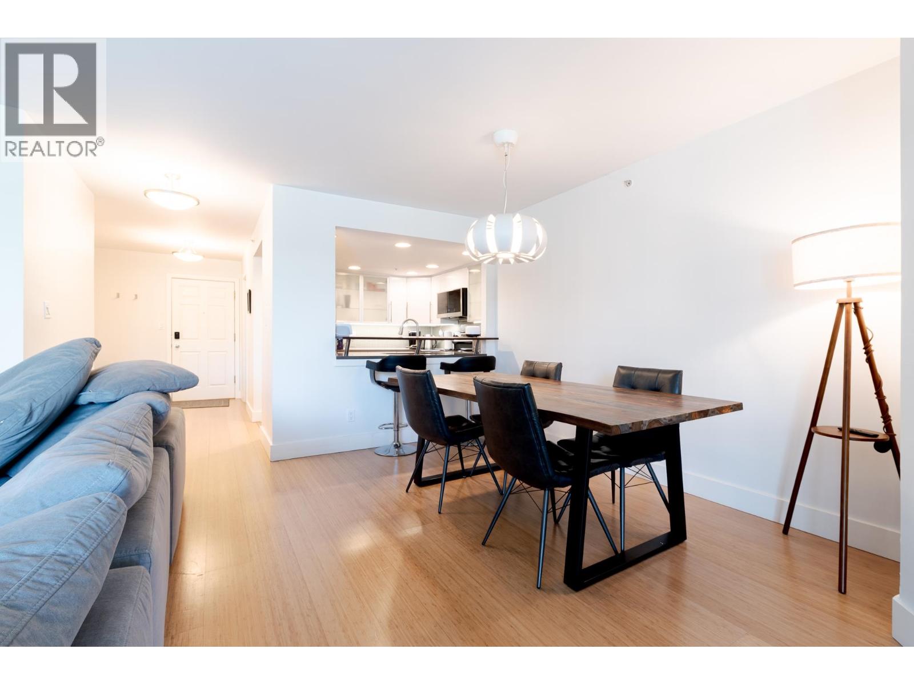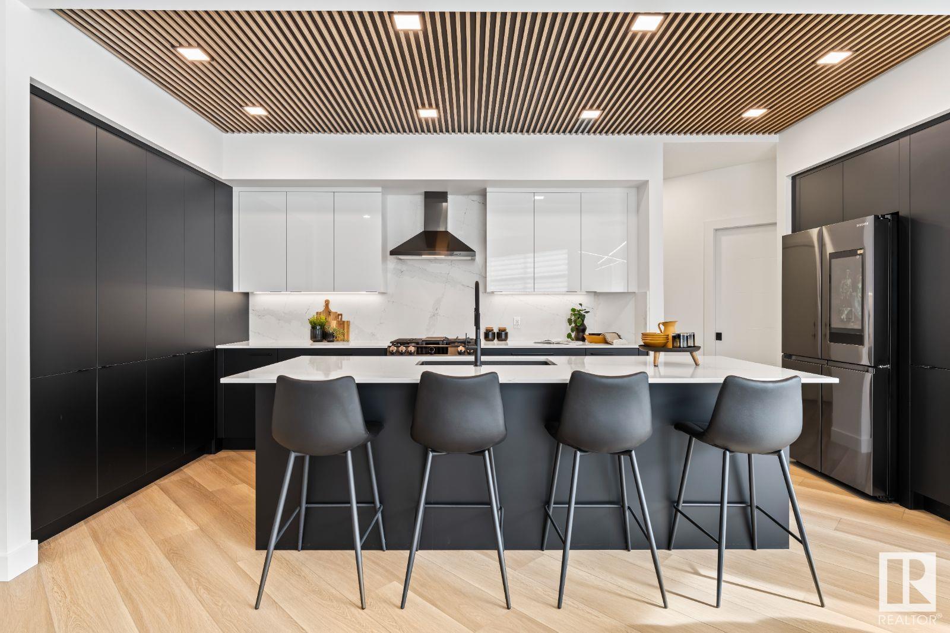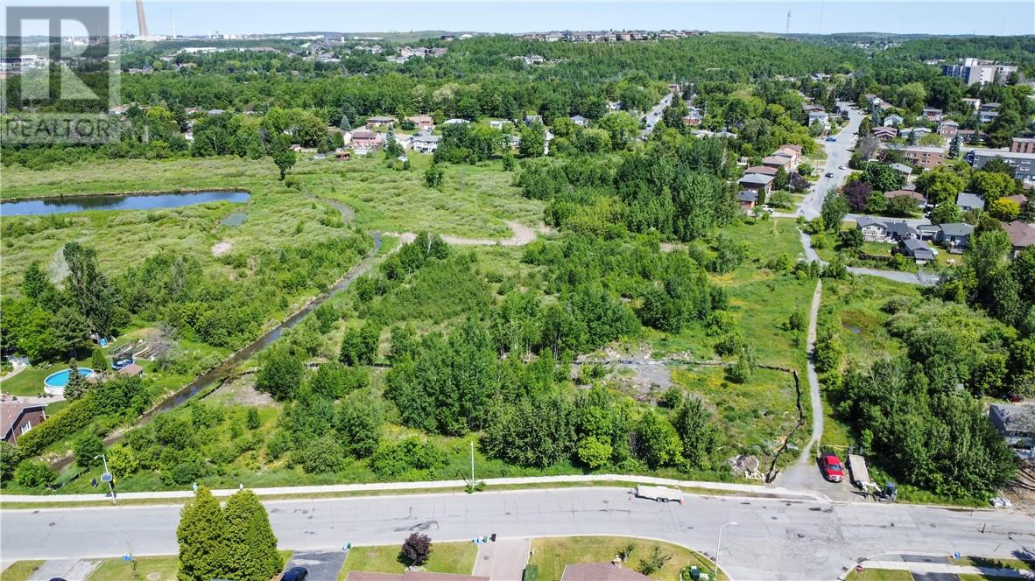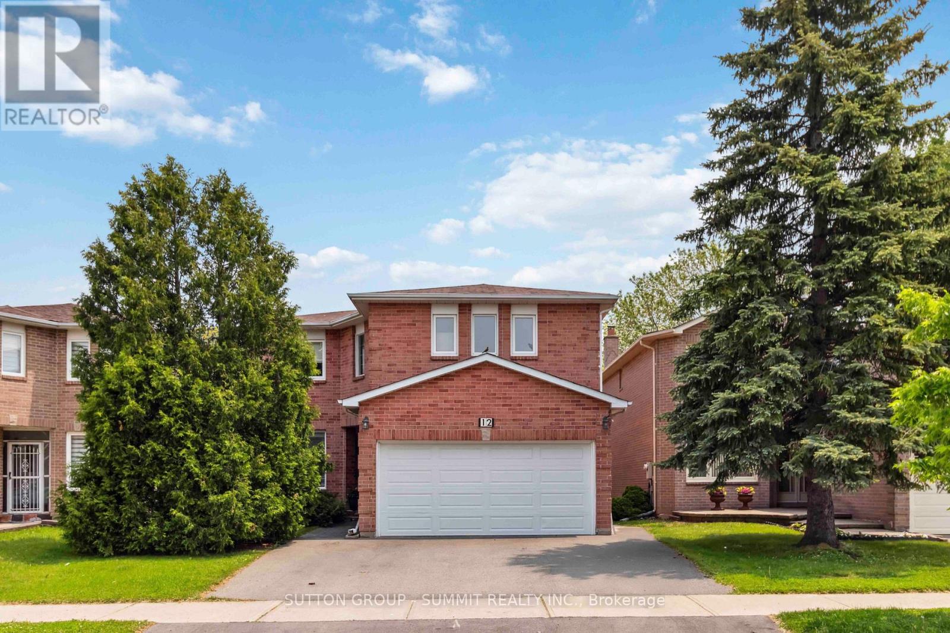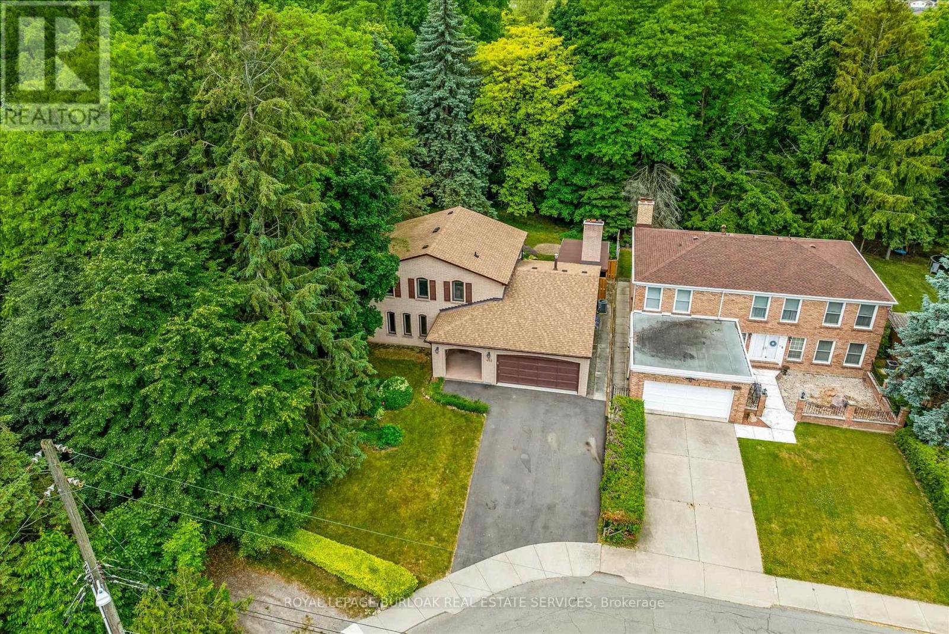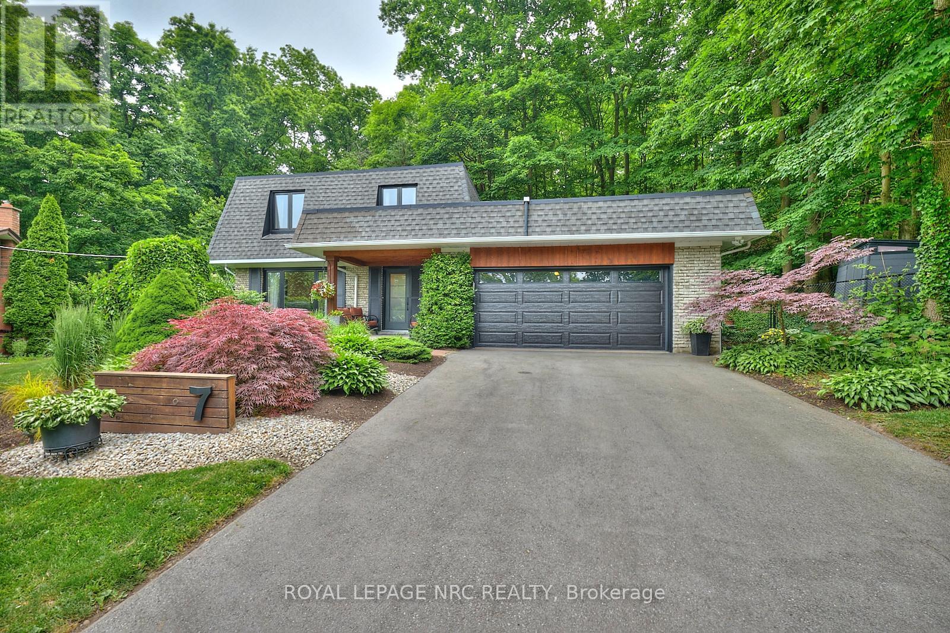202 1188 Quebec Street
Vancouver, British Columbia
Welcome to this extremely spacious 2 bed / 2 bath + large solarium home at City Gate - a solid Bosa-built concrete building with fantastic amenities. This beautiful condo offers over 1,300 square ft of well-designed living space in the heart of Vancouver. Located right across from Science World, just steps to the Seawall, False Creek, Olympic Village, Main Street shops, and downtown. Plus, the SkyTrain station is right next door! Enjoy the best of both worlds: the convenience and vibrancy of downtown living, with the comfort of a quiet, community-oriented neighbourhood. There's plenty of room to live, work, and entertain - all in an unbeatable central location. (id:60626)
Jovi Realty Inc.
6237 King Vista Vs Sw
Edmonton, Alberta
Award winning builder, Kanvi Homes, presents The Ethos32 showhome! This innovative streetscape design is unparalleled to those in the surrounding neighbourhood. The bright, oversized windows throughout floods the home in natural light in every space. The unique angle kitchen design is a standout focal in this home; framed in sleek black matte cabinetry, incredible black stainless appliances and a striking wood slat feature on the ceiling. Featuring a main floor den and fully equipped with 100” Napoleon fireplace, washer/dryer, central air, window treatments and a professionally landscaped yard and fencing. Visit the Listing Brokerage (and/or listing REALTOR®) website to obtain additional information. (id:60626)
Honestdoor Inc
1852 Split Rail Place
Kelowna, British Columbia
Step into this home and prepare to be dazzled! With its airy open floor plan and seamless flow to the rear yard, you'll find yourself surrounded by views that never fail to impress. This meticulously cared-for abode boasts 2 bedrooms plus a den on the main level, and downstairs, discover a fully finished basement complete with 2 more bedrooms and a generous rec room. Need space for all your gear? No problem—the oversized garage has you covered. The kitchen is a chef's dream, featuring a sizable island and an abundance of natural light pouring in through the windows. Hardwood floors, stainless steel appliances, and granite countertops add an extra dash of elegance. Take your pick of outdoor relaxation spots—a front deck with panoramic vistas or a beautifully landscaped backyard accessible from the kitchen. And let's not forget the convenience of strolling over to Tower Ranch Golf Club! Proximity to UBCO and the airport sweetens the deal even more. (id:60626)
Oakwyn Realty Okanagan
0 Arnold Street
Sudbury, Ontario
Residential Development Opportunity in the South End. Over 4 acres of environmentally approved land located at Arnold Street and Marcel Street. Ideal for builders or investors seeking a prime residential site in an established neighbourhood. 2 build sites including Arnold Street with 5 possible single family lots and a larger section at Yale & Marcel suitable for potential income property or single family home. The property comes complete with engineering recommendations for slab-on-grade construction using lightweight EPS raft foundation systems. Engineered solutions are in place to address frost protection, drainage, and long-term settlement. An Endangered Species Act permit has been issued, with all necessary environmental safeguards and mitigation measures approved to protect local habitat. (id:60626)
John E. Smith Realty Sudbury Limited
12 Atkins Circle
Brampton, Ontario
Rare Find! This Spacious And Well-Maintained 5-Bedroom, 4-Bathroom Home Is Perfectly Situated In A Quiet, Family-Oriented Neighbourhood Ideal For Growing Or Multi-Generational Families. The Basement Features A Fully Equipped In-Law Suite With Its Own Kitchen, Two Bedrooms, And A Full 3-Piece Bathroom, Offering Excellent Potential For Rental Income Or Extended Family Living. Upstairs, You'll Find Five Generously Sized Bedrooms, Providing Plenty Of Space For Everyone. The Home Also Includes An Attached Double Garage And A Large Driveway With Parking For 3 Additional Vehicles. Not many 5 bedroom houses in the area, great opportunity for the right buyer. Conveniently Located Within Walking Distance To Places Of Worship, David Suzuki Secondary School, Public Transit, Major Banks, And Grocery Stores. Just A 5-Minute Drive To Brampton GO Station And 10 Minutes To Mount Pleasant GO, This Central North West Brampton Location Offers Easy Access To Everything Your Family Needs. A Truly Exceptional Opportunity In A Sought-After Community. (id:60626)
Sutton Group - Summit Realty Inc.
31 Nicort Road
Wasaga Beach, Ontario
Welcome to the corner Oxbow floor plan with 2,850 sq ft, by Fernbrook Homes. Don't miss out on this premium corner lot, with a separate basement entrance and backing onto a pond! This 4 bedroom and 3.5 bathroom home is spacious enough for the whole family. The main floor is equipped with a private den, dining room, laundry and open concept to the kitchen, breakfast area and family room. Corner floor plan offers plenty on natural light throughout. Upstairs, the 18 x 14 primary bedroom has a large walk-in closet and 5pc ensuite. The second and third bedroom share a hallway bathroom and the fourth bedroom has it's own private 3pc ensuite. Potential awaits in the fully unfinished basement with a separate entrance to the rear of the house. Bonus, this property is walking distance to the newly opened public elementary school and to the future public high school. (id:60626)
RE/MAX By The Bay Brokerage
180 James Street
St. Catharines, Ontario
An exceptional, fully rented 5-plex in vibrant downtown St. Catharines is now available, offering five spacious one-bedroom apartments that generate a strong annual gross income of approximately $85,000. This meticulously maintained, turn-key investment is perfectly positioned in a highly desirable urban core, providing tenants with convenient access to a multitude of downtown amenities, including diverse shops, acclaimed restaurants, entertainment venues like the FirstOntario Performing Arts Centre and Meridian Centre, and the historic St. Catharines Farmers Market, all within walking distance. Added tenant convenience comes from three dedicated parking spots located at the rear of the property and excellent public transit connectivity throughout the city. This property presents a fantastic opportunity for immediate cash flow and long-term appreciation in a thriving community. (id:60626)
Sotheby's International Realty
452 Quigley Road
Hamilton, Ontario
Welcome to this Lovingly Maintained Solid Family Home backing onto RAVINE and hugging the Forested Niagara Escarpment. This ONE OWNER Custom Home on a quiet street was built by a Prominent Realtor in 1971 and has neighbours on one side only and no rear neighbours. Sunlight fills the Main Floor offering large corner windows overlooking mature gardens. Features include: Main Floor Family Room with Wood Burning Fireplace, 3 Spacious Bedrooms, 4-pce Primary Ensuite, Newer Roof (2022), Newer Driveway (2022), upgraded Electrical Panel, Covered Rear Patio Area - Ideal for Entertaining. Park Area to the Rear and South Side. Steps to Little Davis Falls, Felker Falls and Conversation Hiking. (id:60626)
Royal LePage Burloak Real Estate Services
452 Quigley Road
Hamilton, Ontario
Welcome to this Lovingly Maintained Solid Family Home backing onto RAVINE and hugging the Forested Niagara Escarpment. This One-Owner Custom Home on a quiet street was built by a Prominent Realtor in 1971 and has neighbours on one side only and no rear neighbours. Sunlight fills the Main Floor offering large corner windows overlooking mature gardens. Offers Main Floor Family Room with Wood Burning Fireplace, 3 Spacious Bedrooms, 4-pce Primary Ensuite, Newer Roof (2022), Newer Driveway (2022), Upgraded Electrical Panel, Covered Rear Patio Area - Ideal for Entertaining. Park Area to the Rear and South Side. Steps to Little Davis Falls, Felker Falls and Conversation Hiking. (id:60626)
Royal LePage Burloak Real Estate Services
18 Father Muckle Avenue
Georgina, Ontario
Step into your dream home lovingly maintained and move-in ready! This charming all-brick residence boasts a rare South-Facing Walk-Out Basement, inviting warm sunlight and offering a perfect setting for creating a bright secondary living space, home office, or rental suite. Enjoy the convenience of a double-car garage and a private driveway with parking for four vehicles. The welcoming double French doors open to a sunlit, open-concept main floor with soaring 9-foot ceilings, ideal for both everyday living and entertaining. Upstairs, you'll find four spacious bedrooms and three full bathrooms, including two private ensuites, perfect for families or visiting guests. The generous living room, bathed in natural light from large windows, provides a cozy yet versatile space to unwind or host friends. The expansive walk-out basement presents endless possibilities, whether you imagine a vibrant recreation room, an in-law suite, or additional bedrooms. Other highlights include indoor access to the garage and a main-floor laundry room for added ease. Nestled close to serene lakes and surrounded by convenient amenities such as shops and restaurants, this home is just 25 minutes from Highway 7/404 and 15 minutes from Newmarket and Aurora. (id:60626)
Skylette Marketing Realty Inc.
7 Camelot Court
St. Catharines, Ontario
*Gorgeous Renovated Home on a Forested 1/2 Acre in Prestigious Glenridge* Welcome to this stunning two-story home, fully renovated from top to bottom, ideally located on a quiet cul-de-sac in the highly sought-after Glenridge neighborhood. Set on a beautifully forested 1/2 acre lot at the base of the escarpment, this impressive property offers privacy, tranquility, and modern living all just minutes from Brock University, top schools, the Pen Centre & all amenities. This updated 3+1 bed, 4-bath home features over 1,900 sq ft of finished living space that boasts stylish finishes & contemporary décor throughout. The attached double garage and double-wide drive w/parking for 4 vehicles offer great functionality and curb appeal. Step inside to discover a bright, open-concept main floor featuring wide-plank laminate flooring, a spacious living & dining area w/a large picture window, + a custom Timberwood kitchen. This chef-inspired space is complete with granite countertops, oversized center island, induction stove, pot filler, built-in cabinetry, & wine fridge. Patio doors from both the kitchen and family room open to an expansive wood deck overlooking the serene, fully fenced backyard. The inviting family room is the perfect place to unwind, highlighted by a gas fireplace and a striking wall-to-wall brick mantel. A convenient 2pc powder room completes the main level. Upstairs, you'll find 3 generous bedrooms, including a spacious primary suite w/a modern 3-piece ensuite. The updated 5-piece main bath offers double sinks & a linen closet for added convenience. The fully finished lower level offers excellent in-law potential with a separate entrance, 4th bedroom, 4-piece bath, large recroom, laundry room w/a built-in pet spa/bath and plenty of storage. Enjoy the peaceful outdoors with professionally landscaped gardens, towering mature trees, a large deck, 2 garden sheds, a cozy firepit area creating a true Muskoka-like retreat in your own backyard. Check out video tour! (id:60626)
Royal LePage NRC Realty
Ptnw-36-59-12-W5th Mink Creek
Whitecourt, Alberta
Prime Residential Development Land close to schools, walking trails, Whitecourt Golf and Country Club, Graham Acres Field, and many other town amenities.Currently zoned Single Family, the town has said they would consider a mix of single-family, multi-family, and light commercial for this parcel given the right overall subdivision layout. This desirable land is completely cleared, level, well compacted and requires no costly additional fill. All underground services are to the lot line.Whitecourt needs more affordable housing and for that, this piece of development property is more than ideal. (id:60626)
RE/MAX Advantage (Whitecourt)

