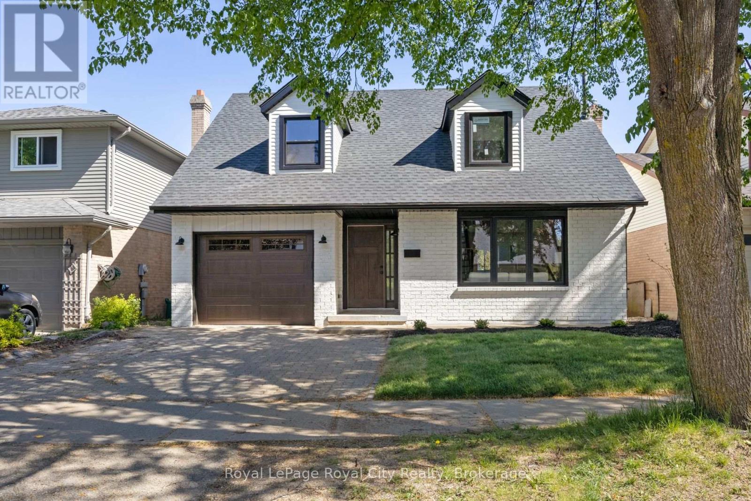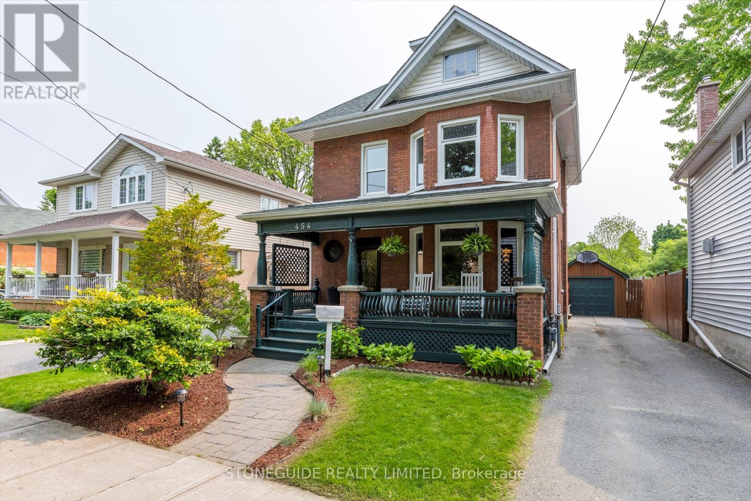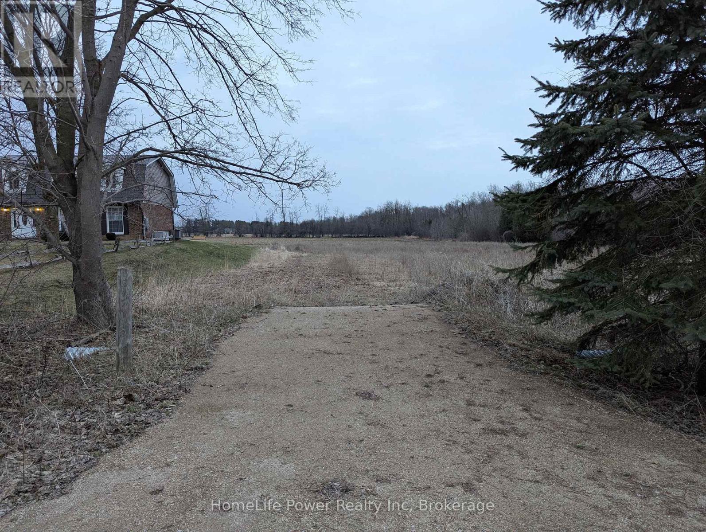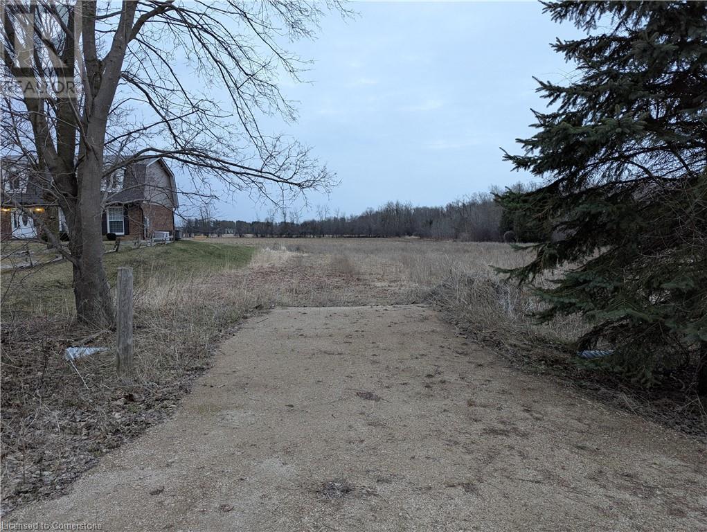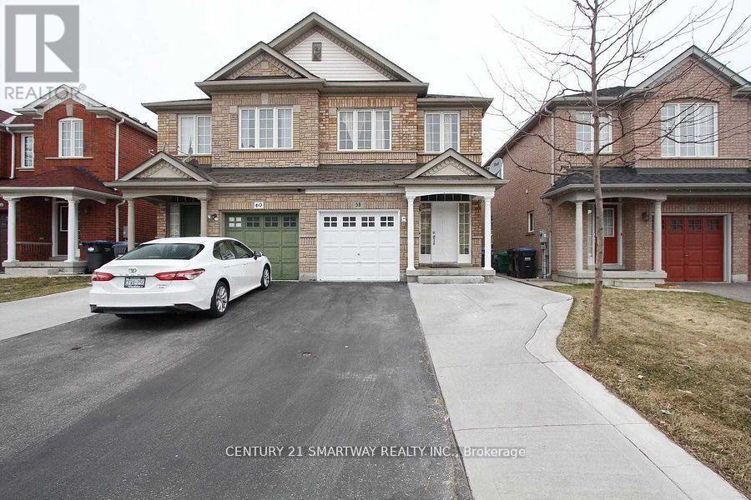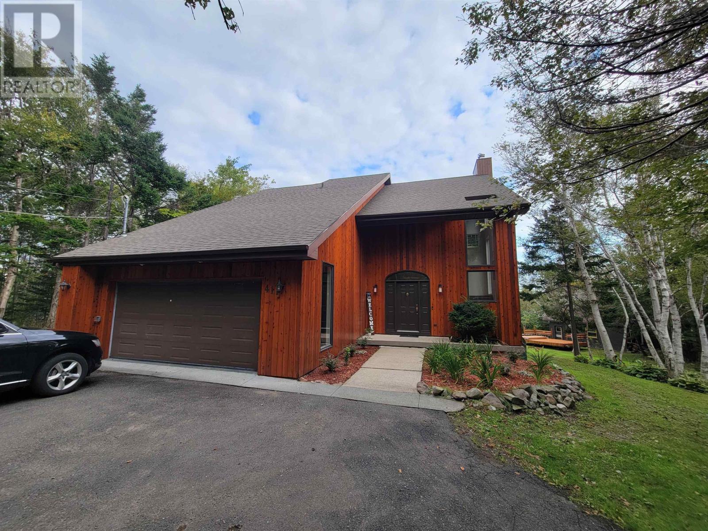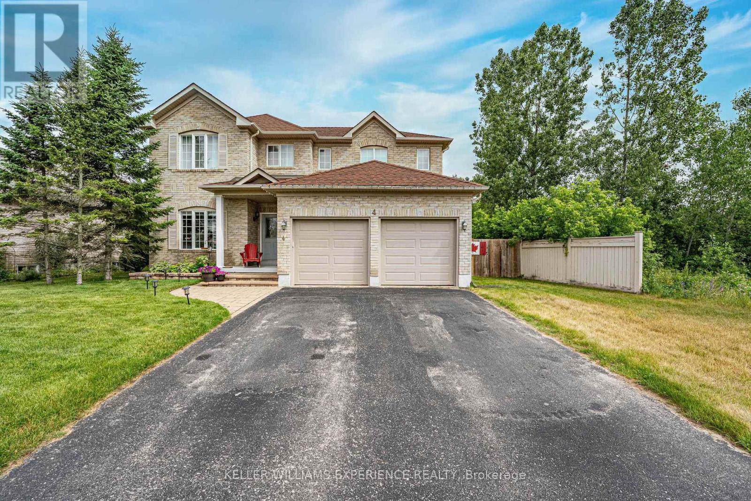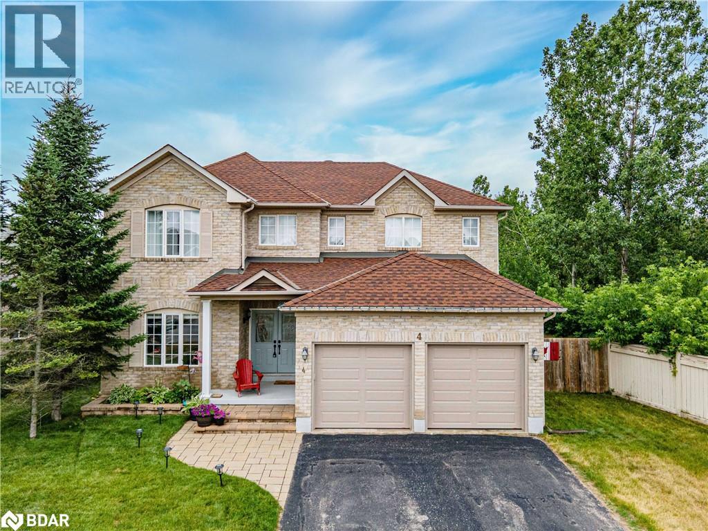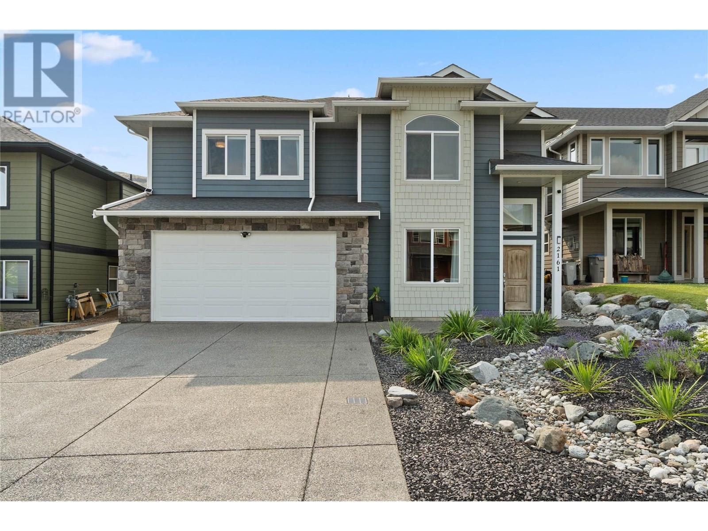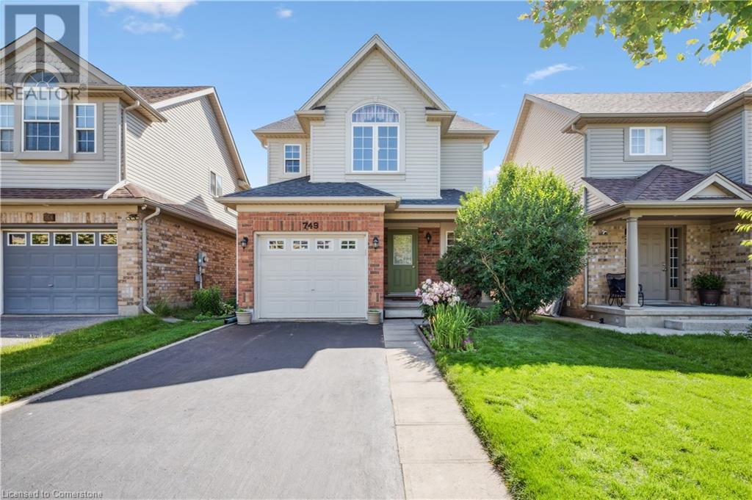1719 31 Avenue Sw
Calgary, Alberta
OPEN HOUSE: Saturday July 12 from 1 -3 pm. Welcome to this beautifully maintained home in the hart of Marda Loop neighbourhood! Offering over 2500 sq ft of thoughtfully designed living space this charming home features a fully developed walk-out basement and is just steps from parks, shops, restaurants, pool and schools. Spacious open concept main floor is perfect for entertaining, showcasing a formal dining area, stylish kitchen, convenient half bath and warm inviting family room with a cozy fireplace. Upstairs you’ll find primary bedroom with ensuite, along with two more bedrooms and a four-pice bathroom. The walk-out lower level is ideal for relaxation or hosting quests, complete with in-floor heating, a large recreations room, full bathroom, versatile den or home office and dedicated laundry room. Professionally cleaned and move-in ready. This is your chance to live in one of Calgary’s most desirable inner city communities! (id:60626)
Beck Real Estate Ltd.
92 Scenic Wood Crescent
Kitchener, Ontario
Welcome to 92 Scenic Wood Crescent! This property has been completely transformed from top to bottom. With 4 bedrooms and 3 bathrooms there is ample space for the whole family. A large and bright entrance features a 16' vaulted ceilings. Multiple eating and living areas on the main floor makes this home an entertainers' dream. Upgrades include a new roof, furnace, heat-pump, water softener, sump pump, all brand new appliances, windows, doors, and a beautifully landscaped exterior. The yard is private featuring a new deck, and a fully treed rear property line with no neighbours behind. Located right next to schools and parks this is the perfect family home! Come see what this home has to offer, you won't want to miss this one! (id:60626)
Royal LePage Royal City Realty
454 Mark Street
Peterborough East, Ontario
Situated in highly sought after East City, this beautiful 2 and a half story century home offers charm and character plus modern conveniences and updates and offers 4 bedrooms and 2.5 baths with detached garage. The gorgeous lot with a heated salt-water pool offers entertainment and fun. A covered front porch leads you inside to a beautiful main floor featuring a living room, dining room, kitchen with newer appliances and a lovely family room with a gas fireplace and sliding doors to your backyard oasis. The charming staircase takes you to the second story which offers 3 bedrooms, an updated bath and a den/family room and has new hardwood flooring throughout this space. The 3rd storey offers a private primary bedroom and bathroom with vaulted ceilings - the perfect place to unwind at the end of the day. This spacious and lovely home is within walking distance to restaurants, shopping, trails and downtown as well as providing easy access to the highway. Please see Attachments for a complete list of improvements and upgrades. (id:60626)
Stoneguide Realty Limited
7151 Schaefer Road
Guelph/eramosa, Ontario
Rare opportunity to build your Dream Home in the country on a cleared 1.36 Acre Lot, but still have the convenience of being an easy drive to Kitchener, Waterloo or Guelph. Property is Site Plan Approved, Lot Grading Plan is complete. Driveway entrace is in. Gas and Hydro are both at the lot line. All you need are your building plans and a building permit. Buyer to do their own due diligence to confirm that they can build to their desired build plans. List Price is inclusive of HST. (id:60626)
Homelife Power Realty Inc
7151 Schaefer Road
Ariss, Ontario
Rare opportunity to build your Dream Home in the country on a cleared 1.36 Acre Lot, but still have the convenience of being an easy drive to Kitchener, Waterloo or Guelph. Property is Site Plan Approved, Lot Grading Plan is complete. Driveway entrace is in. Gas and Hydro are both at the lot line. All you need are your building plans and a building permit. Buyer to do their own due diligence to confirm that they can build to their desired build plans. List Price is inclusive of HST. (id:60626)
Homelife Power Realty Inc.
58 Feather Reed Way
Brampton, Ontario
Welcome to your new home .This beautiful 4-bedroom Semi Detached house offers the perfect blend of comfort and style. Main floor Living Dining with Sep Family room, Hardwood floors grace the main and second levels, while the family-sized kitchen features ceramic tiles and a built-in pantry. Retreat to the master bedroom, complete with a 5-piece ensuite and a spacious walk-in closet. Enjoy the convenience of being close to schools, parks, plazas, hospitals, and a recreation center. The exterior features an upgraded concrete pathway that wraps around the whole property, giving you more space in the front and more entertainment space in the backyard. This Charming house is ready to become your family's new home. **EXTRAS** All ELF's, 1 Stove, 1 Fridge, 1 Dishwasher, 1 Washer, 1 Dryer. (id:60626)
Century 21 Smartway Realty Inc.
411 Malcolm's Road
Albert Bridge, Nova Scotia
Welcome to 411 Malcolm's Rd. This piece of paradise on the Mira River certainly doesnt disappoint. Situated on 1.37 acres this home features 3400 square feet of living space and offers country living at its best just a short drive to Sydney. This beautiful waterfront home features 5 bedrooms, 3.5 baths including a generous, newly renovated, ensuite. Three full floors of living space, a propane fireplace for those cold winter nights, an open concept living/dining area, 4 private decks including one with a hot tub, a large family room, a chefs kitchen with a large pantry and enormous island ideal for baking and creating family meals, an attached garage completes the package. This home is ideally situated with large windows offering views of the Mira from top to bottom! What more could you ask for in a property? This home must be seen to be appreciated. Book your appointment today!! (id:60626)
Keller Williams Select Realty(Sydney
4 Gold Park Gate
Essa, Ontario
Discover this exceptionally well-maintained, all-brick family home at 4 Gold Park Gate in Angus. Boasting over 2800 sq. ft. of fully finished living space on great lot. This spacious and bright home features a double-door entry, 9-ft ceilings, and a formal living and dining room with hardwood floors and pot lighting. The beautifully renovated eat-in kitchen (2022) showcases quartz counters, a stylish backsplash, new appliances, pot lighting, a breakfast bar, and a walkout to a stone patio and fenced yard with a garden shed. The cozy family room offers a gas fireplace and hardwood flooring. A main floor laundry with garage access and a powder room add convenience. Upstairs, the refinished primary suite includes a walk-in closet, an ensuite with a new vanity and shower, and a relaxing corner jet tub. Three additional generously sized bedrooms complete the second floor. The finished basement features a large rec room, a 2-pc bath, and ample storage. Upgrades include new garage doors (2021), central air (2024), and a water softener. (id:60626)
Keller Williams Experience Realty
4 Gold Park Gate
Angus, Ontario
Discover this exceptionally well-maintained, all-brick family home at 4 Gold Park Gate in Angus. Boasting over 2800 sq. ft. of fully finished living space on great lot. This spacious and bright home features a double-door entry, 9-ft ceilings, and a formal living and dining room with hardwood floors and pot lighting. The beautifully renovated eat-in kitchen (2022) showcases quartz counters, a stylish backsplash, new appliances, pot lighting, a breakfast bar, and a walkout to a stone patio and fenced yard with a garden shed. The cozy family room offers a gas fireplace and hardwood flooring. A main floor laundry with garage access and a powder room add convenience. Upstairs, the refinished primary suite includes a walk-in closet, an ensuite with a new vanity and shower, and a relaxing corner jet tub. Three additional generously sized bedrooms complete the second floor. The finished basement features a large rec room, a 2-pc bath, and ample storage. Upgrades include new garage doors (2021), central air (2024), and a water softener. (id:60626)
Keller Williams Experience Realty Brokerage
2161 Saddleback Drive
Kamloops, British Columbia
Beautifully designed and thoughtfully appointed, this modern 4-bedroom + den (or 5th bedroom), 3-bathroom home offers family friendly location and backs onto peaceful greenspace for added privacy. The bright open-concept main floor showcases gleaming hardwood floors and large windows that frame the scenic hillside. The spacious chef’s kitchen is ideal for entertaining, featuring stainless steel appliances, a 5-burner gas cooktop, double oven, built-in microwave, and a generous island with seating. Keep an eye on the yard from both the kitchen and dining room! Adjacent to the kitchen, the dining area includes custom built-in cabinetry and opens onto your private backyard oasis—complete with a partially covered deck, hot tub, and outdoor kitchen (can be included). The generous primary bedroom includes a 3-piece ensuite and its own split mini-A/C unit for personalized comfort. Downstairs offers flexible space with a one-bedroom guest suite or extended family room featuring a wet bar, 3-piece bathroom, and private entrance—perfect for in-laws, teens, or potential income helper. Additional highlights include central A/C, built-in vacuum, high-quality cabinetry and flooring, a double garage, and extra front parking. With a low-maintenance yard and a prime location, this well-maintained home is ready for new owners! (id:60626)
RE/MAX Real Estate (Kamloops)
749 Grand Banks Drive
Waterloo, Ontario
OFFER ANYTIME. Updated single detached home with fully finished walkout basement in desirable Eastbridge location. No backyard neighbor and you can enjoy the beautiful views through the large windows and doors of three levels of the home. Newly installed beautiful maple solid hardwood floor in the 240 sq ft sunken great room to match the rest of the main floor, new quartz countertops, new stainless steel refrigerator, stove and range hood, new ceramic backsplash, new sink and faucet in kitchen. The 2nd floor offers 3 sizable bedrooms, 2 full bathrooms and a laundry room for your convenience. Master bedroom features 10 ft smooth cathedral ceiling, a 3pc en-suite with up to ceiling full size mirror & 5ft two door glass shower with up to ceiling Italian ceramic tiles. The open concept walkout basement is bright thanks to large patio doors and windows, sunken recreation room with rough-in for home theater wiring and dimmable pot lights. Good sized storage room. Additional Updates including Roof (2018), high efficient furnace (2019), finished garage (2019), decorative single pole switches throughout and dimmable switches in master bedroom and dining area (2019). New fence installed (2023), new glasses for large windows and doors on main and upper floors (2023), some of the sliding windows (2023). Newly painted bedrooms, bath rooms, great room and hallway including frames and baseboards (2025), new wall cabinets in laundry room (2025), driveway resurfacing (2025), new faucets in bath rooms (2025). Within walking distance to schools, trails, Grey Silo Golf Course, RIM Park. A short drive to the expressway, Conestoga Mall, both Universities and all other major amenities. (id:60626)
Royal LePage Peaceland Realty
1607 157 St Sw
Edmonton, Alberta
Welcome to Montorio Homes most upgraded and elegant SHOWHOME which backs onto a large open GREENSPACE. This has has HIGH-END FINESHES throughout. From the moment you walk-in, you are greeted by the grand curved staircase leading to an office/den with custom glass doors. Large mudroom complete w/custom cabinets, a chef's dream kitchen, large island, upgraded quartz counter top/backsplash complete with upgraded appliances. A 4-sided 2 story (18 ft) FP wall w/ 2-sided gas f/p on main floor, spacious dining area and bar. Upper floor primary features 9' Ceilings w/decorative beams and a spa-like ensuite w/ custom enclosed cabinets, walk in closet connecting to laundry room for more convenience. Two more spacious bedrooms, bonus room. Includes A/C, finished garage with Heater and A/C unit. Fully Landscaped with Large Deck, Built-In Sound System. Glenridding Ravine is Community with everything in one place, nature, convenience, schools, and recreation and a clear vision to create a fulfilling experience for all. (id:60626)
Century 21 Leading


