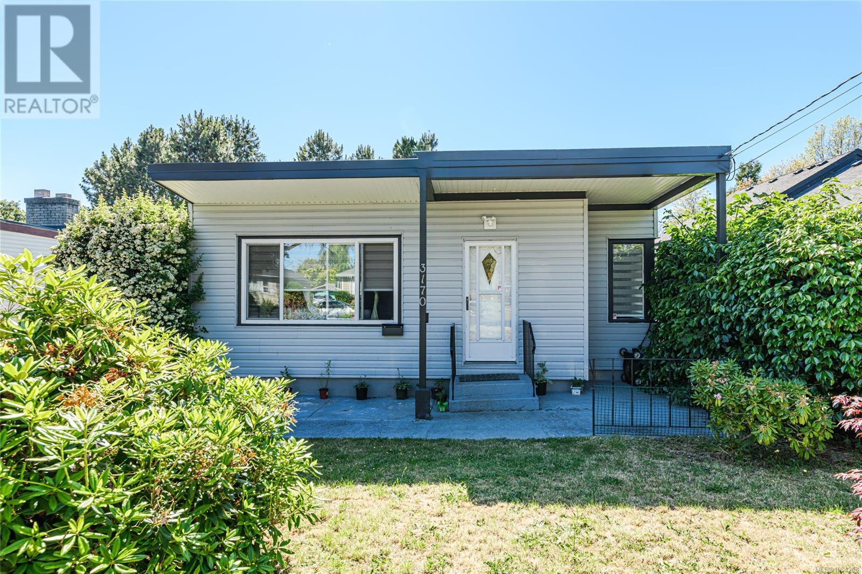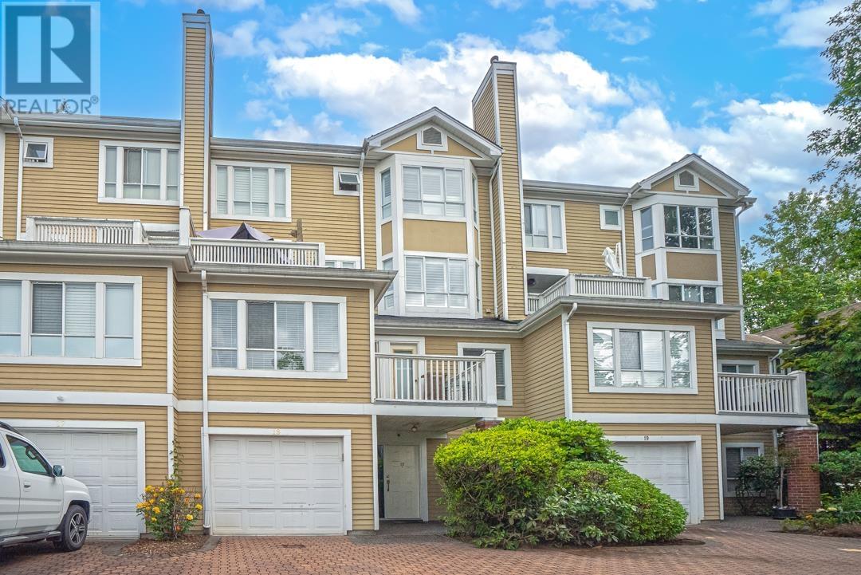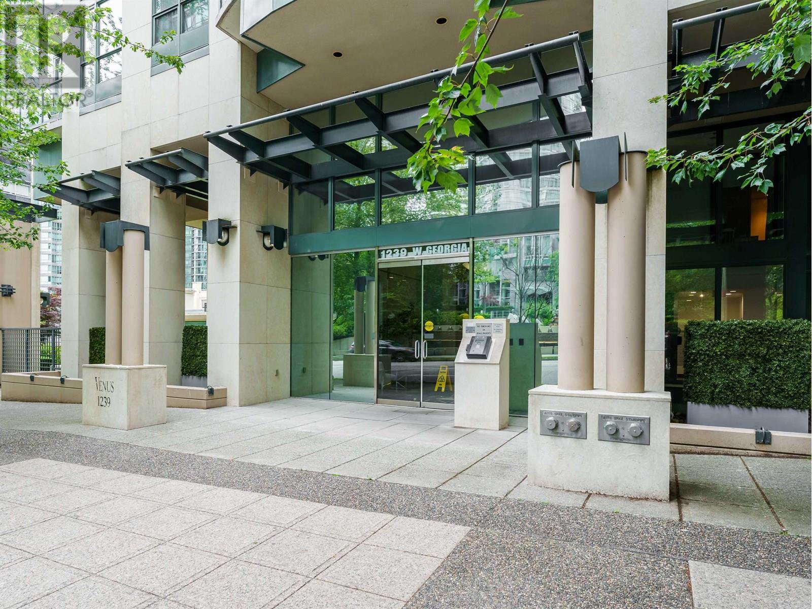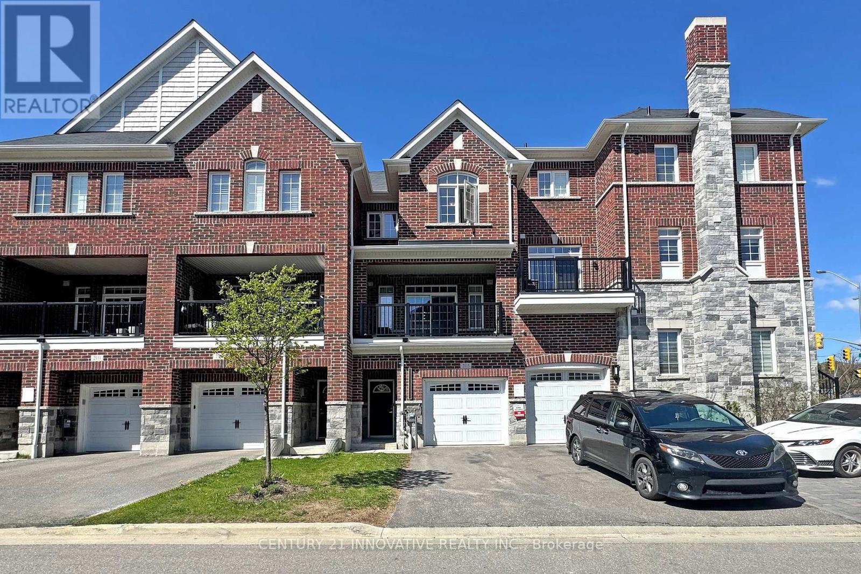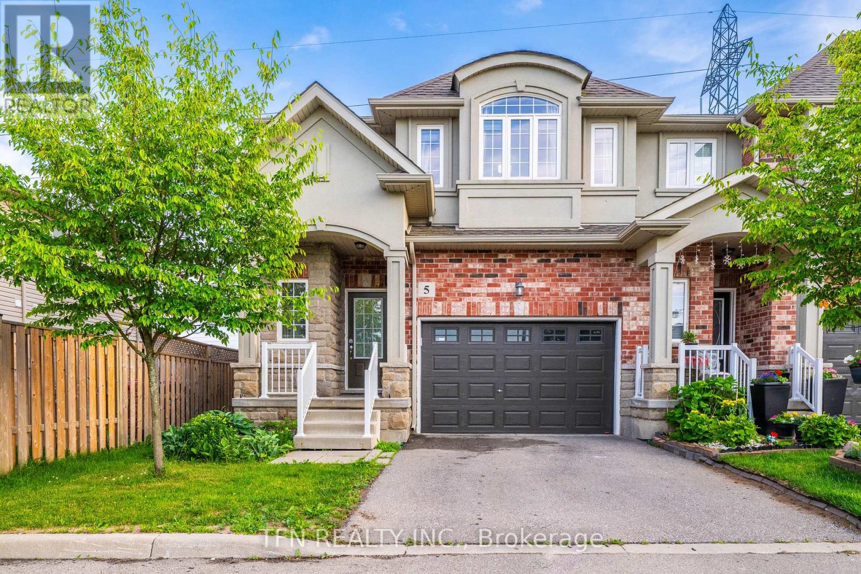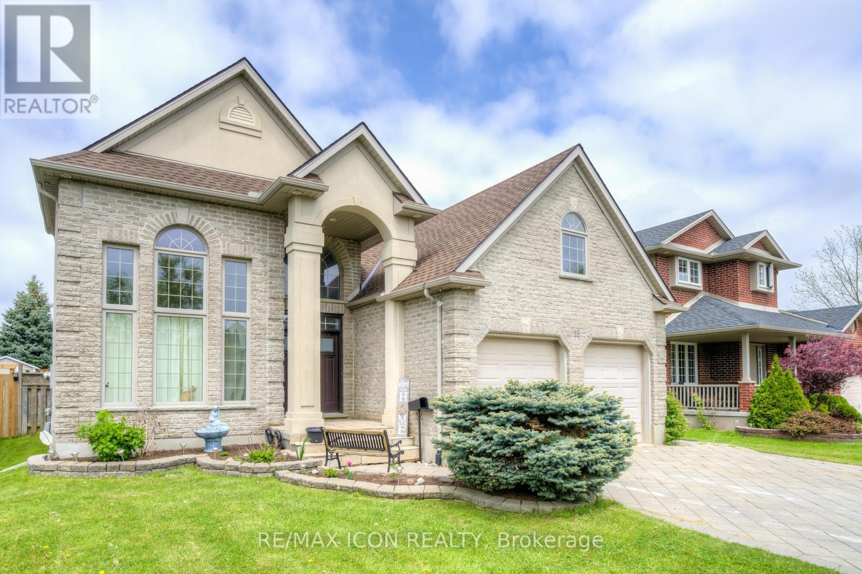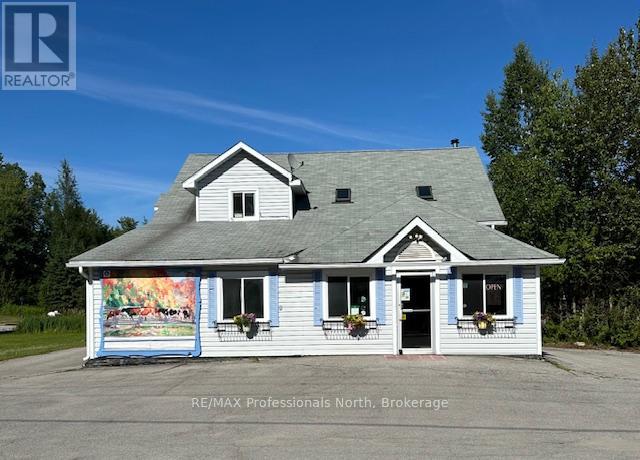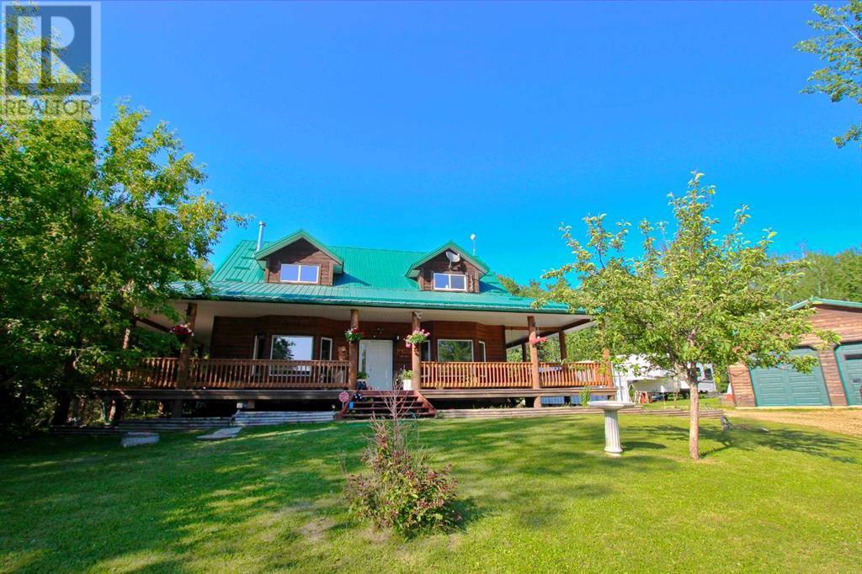6 Balmoral Place
Barrie, Ontario
Elegant, Spacious & Family-Ready in South Barrie! Welcome to your dream family home, where timeless charm meets everyday comfort! Nestled on a quiet street in Barries desirable south end, this beautifully finished 3+1 bedroom, 4-bathroom home offers approx. 2,600 sq ft of total living spaceperfect for growing families. Discover the beautiful upgrades throughout, including 9-foot California knockdown ceilings, arched doorways, and custom staircase. You'll love the hardwood and high-end laminate floors, elegant rounded corners, upgraded lighting, and sun-filled open-concept design. The kitchen features granite countertops, backsplash, raised breakfast bar, and plenty of cabinet space and stainless steel appliances. Relax in the spacious primary suite with a walk-in closet and ensuite featuring an oversized stand-up shower. Convenient second-floor laundry. Plus a fully finished basement offers extra living or play space including additional bedroom, 3 piece bath, theatre and gym areas. Outside, enjoy a fully fenced private yard with mature trees, extensive interlock patio and large shed for bonus storage. Walk to schools, parks, shopping, walking trails, and the GO Station. Minutes to the lake! Move-in ready all thats left to do is unpack and enjoy! (id:60626)
Keller Williams Experience Realty
3170 Alder St
Victoria, British Columbia
Charming 5BD/2BA Home in Prime Mayfair Location! This well-maintained, versatile family home offers incredible flexibility and income potential in one of Victoria’s most central neighbourhoods. Spread over two levels, the main floor features a bright, updated kitchen, spacious living room with fireplace, dining area, full bathroom, and two generous bedrooms. The lower level includes three additional bedrooms, a 2-piece bath, large utility room, and ample storage—perfect for hosting international students or extended family. Updates throughout, including gas furnace and newer carpet. Enjoy the fully fenced front yard with patio, plus a great backyard space. The single-car garage offers excellent potential as a studio or workshop, and there’s a large crawl space for added convenience. Just steps to Mayfair Mall, parks, schools, shops, cafes, and transit—this is an ideal opportunity for families or investors alike. Don’t miss the potential in this centrally located gem! (id:60626)
Exp Realty
Exp Realty Of Canada
18 2658 Morningstar Crescent
Vancouver, British Columbia
Welcome to Fraserwoods! This beautiful townhome is located in the heart of Vancouver Riverfront Fraser Lands. With your primary bedroom on the main, a bedroom downstairs, and a huge den which is being used as a third bedroom, you do not want to miss this south facing and bright home! Adjacent to Fraser River Park, this complex is steps from walking/biking trails, tennis courts, Save on Foods, Starbucks, Banks, The Fraserview Golf Course and much more! School catchments include David Oppenheimer Elementary & David Thompson Secondary! Units are hardly ever available in this complex so book your viewing before its gone! Virtual tour: https://www.youtube.com/watch?v=IswR52_CSl0&t=3s . (id:60626)
Macdonald Realty (Surrey/152)
2304 1239 W Georgia Street
Vancouver, British Columbia
Fantastic water views 2 bedroom 2bathroom suite with a large Den area in the "Venus" building in Coal Harbour. The unit features floor to ceiling window, 9´ high ceilings, gas fireplace and newer appliances with laminate wood floor through out. Centre location, only steps away from the Coal Harbour seawall and Urban Fare supermarket. Full Amenities include concierge 24/7, party/social room, meeting room/lounge, boardroom, indoor pool, whirlpool, sauna, fitness center, and guest suites.1storage 1 parking. (id:60626)
Royal Pacific Realty Corp.
2453 Coho Way
Oakville, Ontario
Discover refined living in this beautifully maintained freehold townhome, ideally situated in the heart of Oakville's sought-after Westmount community. Perfectly positioned within walking distance to top-rated schools, scenic parks, shopping, the Oakville Trafalgar Hospital, and just minutes from Bronte GO Station, this residence offers both convenience and charm. Step inside to a thoughtfully designed main level featuring laminate and tile flooring, a bright eat-in kitchen adorned with stainless steel appliances, and a spacious living and dining area ideal for entertaining. The upper level offers three generously sized bedrooms, including a primary retreat with a walk-in closet, and a well-appointed 4-piece bathroom. The fully finished lower level provides a cozy family room with walk-out access to a private, landscaped backyard complete with a stone patio perfect for outdoor gatherings or quiet relaxation. This home is truly move-in ready and awaits your personal touch. (id:60626)
RE/MAX Aboutowne Realty Corp.
2115 Brock Road
Pickering, Ontario
Spacious 3+1 Bedroom Townhouse in Prime Pickering Location! Welcome to this beautifully maintained townhouse offering 3 bedrooms plus a finished basement with an additional bedroom and full 3-piece bathroom. Featuring 3 washrooms in total two 3- piece baths on the second floor, a convenient powder room on the main level, and another 3- piece bath in the basement Enjoy modern living with 9 ft ceilings and gleaming hardwood floors throughout the second floor. The attached garage adds convenience, and the open-concept layout offers great natural light and flow. Located in a safe, family-friendly community, this home is just steps from the Pickering Islamic Centre, minutes to Hwy 401 & 407, and close to Pickering Town Centre, Pickering Casino, and the upcoming theme park. Plus, its near the Durham Police Station for added peace of mind. Dont miss this incredible opportunity to live in one of Pickerings most desirable neighborhoods! (id:60626)
Century 21 Innovative Realty Inc.
5 - 73 Medici Lane
Hamilton, Ontario
Welcome To This Bright And Spacious End-Unit Townhouse In A Highly Sought-After, Family-Friendly Neighbourhood. This Beautifully Maintained Home Features Three Rare Oversized Bedrooms On The Second Floor, Offering Generous Space For A Growing Family, Guest Rooms, Or A Home Office. With 9 Ft Ceilings And Large Windows, The Home Is Filled With Natural Light And A Sense Of Openness. The Open-Concept Main Floor Includes A Stylish Kitchen With An Oversized Granite Countertop, Over-The-Range Microwave, Pull-Out Faucet And Double Sink. Perfect For Cooking And Entertaining. A Gas Fireplace Adds Warmth And Charm To The Living Area. Smart Home Upgrades Include A Nest Thermostat That Controls The Homes Climate (AC, Furnace And Humidifier) And Smart Switches For Lighting Automation, Providing Comfort, Energy Efficiency And Modern Convenience. Additional Features Include Direct Garage Access From The Foyer And A Private Backyard With No Homes Behind Offering Peace, Privacy And A Clear View. Conveniently Located Near Parks, Shopping, Public Transit And Top-Rated Schools, This Home Combines Space, Smart Features And An Excellent Location. (id:60626)
Tfn Realty Inc.
19 Redtail Court
St. Thomas, Ontario
Welcome to 19 Redtail Court a stunning executive home tucked away on a quiet cul-de-sac in one of St. Thomas most sought-after neighborhoods. This elegant 2-storey residence boasts 3500+ square feet of beautifully finished space and offers 5 spacious bedrooms, 4 bathrooms, and incredible curb appeal with stone and stucco exterior. Step into a grand foyer featuring a striking curved staircase and soaring ceilings. The main floor is an entertainers dream with a sunlit open-concept living area, impressive great room with floor-to-ceiling windows, and a chefs kitchen equipped with custom cabinetry, granite counters, large island with wine storage, and a formal dining area with walkout to the backyard. Upstairs, you'll find generously sized bedrooms including a serene primary retreat with a walk-in closet and spa-like ensuite. The lower level offers additional potential with high ceilings .Outside, enjoy the beautifully landscaped yard with a large deck perfect for summer BBQs and relaxing evenings. Located close to parks, schools, and a short drive to London or Port Stanley. Don't miss this exceptional home on a family-friendly court a true gem in the heart of St. Thomas. (id:60626)
RE/MAX Icon Realty
170 Bobcaygeon Road
Minden Hills, Ontario
Molly's has started a new more streamlined service as a Market and Bakery. Pick up delicious homemade meals to go similar to the Date Night dinners; just warm and serve. The soup will be on, sandwiches-to-go are ready for a quick lunch either at the picnic tables outside or take it with you. The expanded menu now offers a wider variety of frozen dishes to share with the family and company. Homemade bread without the preservatives. Gluten Free options. Catering is still available. Open Monday to Friday from 10 - 6 and Saturday from 10 - 2. OR turn this back into the dining room business that was established over 14 years ago. The dining room is comfortable with AC Heat Pumps added in 2021. One of the two bathrooms is wheelchair accessible. The commercial kitchen has bakery ovens, walk-in freezer, walk-in fridge, grill area with stove and updated hood, dish washing area, prep area with refrig drawers and loads of storage. Upstairs is a four bedroom, 1 1/2 bathroom self contained apartment for the owner or tenant for rental income. The upper level also includes laundry facilities. There is a newer shed for outdoor storage items. Molly's Bistro is now listed as one of Ontario's best restaurants with the CBRC (Canadian Business Reporting Bureau) https://www.thecbrb.ca/directory/restaurants/ontario (id:60626)
RE/MAX Professionals North
1314 Cottonwood Close
Sunbreaker Cove, Alberta
Escape to your perfect lake retreat at Sunbreaker Cove! This beautifully crafted pine log-sided home is nestled on a massive, tree-filled lot just a short stroll to the sparkling waters of Sylvan Lake. Step inside to a bright, open floor plan featuring soaring ceilings, handcrafted pine woodwork, and a cozy wood-burning fireplace that anchors the inviting living room. With 4 spacious bedrooms and a fully finished layout, there’s room for everyone. The upper loft offers the ideal nook for TV time, crafting, or a peaceful office/den setup. Downstairs, a large family room provides even more space to relax or entertain. Enjoy the summer breeze outdoors in your private, park-like yard or work on projects year-round in the heated double detached garage. Beautiful 60ft wrap around deck to enjoy the sun or the shade all day long. Bursting with natural light and cottage charm, this home is your year-round getaway or summer sanctuary. Lake life is calling—don’t miss your chance to make memories here! (id:60626)
RE/MAX Real Estate Central Alberta
189 Harvest Hills Way Ne
Calgary, Alberta
Charming 2-Storey home conveniently located in a highly sought-after neighborhood. It is beautifully maintained & offers exceptional space, comfort & flexibility-perfect for growing families. The main floor is bright with an open-concept layout. It features an office/bedroom with double barn doors, just across from the full bathroom. Living room has a cozy fireplace for the cold winter nights. There's a spacious, modern kitchen with ample cabinetry, upgraded gas range, stainless steel appliances & a good size kitchen island. Store all your snacks in the walk in pantry. The dining area is overlooking the sunny deck through the sliding patio doors. This home is backing onto a walking path & green belt for added privacy. Upper level highlights expansive primary bedroom with luxurious 5-piece ensuite: stand-alone tub, separate shower, dual vanities and a walk-in closet. There are two additional well sized bedrooms. Large bonus room is ideal for a home office, kids' playroom, or media space. The upstairs main bathroom features double sinks, ideal for busy mornings. Convenient upstairs laundry room with cheater door to the ensuite. Professionally developed basement is finished by the builder with a separate side entrance. There's a wet bar with wine fridge, perfect for entertaining or extended family use. Spacious family/recreation room. Fourth bedroom & full 4-piece bathroom. This home is ideally located close to schools, parks, shopping, and walking trails. Whether you need room to grow, entertain, or work from home, this property has it all! (id:60626)
Premiere Realty Direct
103 - 88 Broadway Avenue
Toronto, Ontario
Welcome to Suite 103, the only layout of its kind in 88 Broadway - a rare offering that blends thoughtful design with exceptional ease of living. This split two bedroom plus den, two bathroom layout spans over 1,000 square feet of living space, offering a highly functional and inviting layout. The light-filled open-concept living and dining area features a walk-out to a private patio that feels more townhouse than tower. The well-appointed kitchen features granite countertops, ample cabinetry, and stainless steel appliances designed to serve both casual meals and refined entertaining. The large primary suite features an ensuite bath and walk-in closet with custom closets. Both the primary bedroom and the second bedroom can comfortably fit a king sized bed. The versatile den, which is large enough to be used as a bedroom, can easily be used as a dining room, home office, or reading nook. Set on the coveted main level, this suite offers direct, stair-free access, ideal for those seeking simplicity without compromise. Located steps away from the concierge and property management office, this property delivers a quiet convenience rarely found in condominium living. No elevator waits. No long walks from underground parking. The building offers wonderful amenities, including a fitness centre, pool, concierge, rooftop terrace, and more, all tucked into one of Toronto's most connected and charming midtown neighbourhoods. With shops, transit, dining, and green space all nearby, Suite 103 is a refined option for those looking to scale down without settling. Private. Practical. Poised for the next chapter. Suite 103 comes with one parking spot and one locker. This property is in the catchment area for North Toronto Collegiate. (id:60626)
Sage Real Estate Limited


