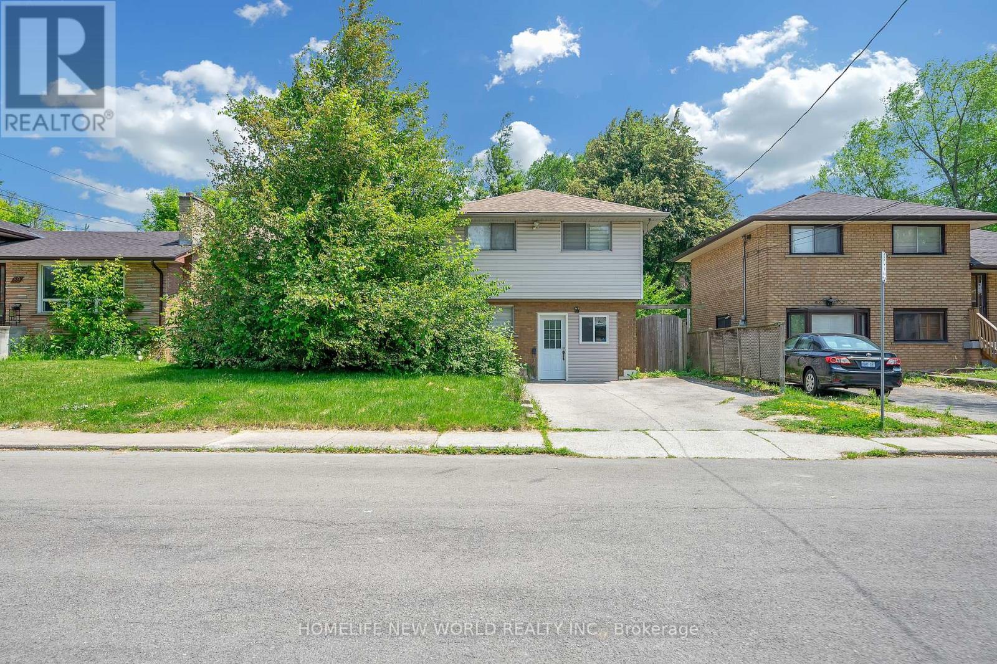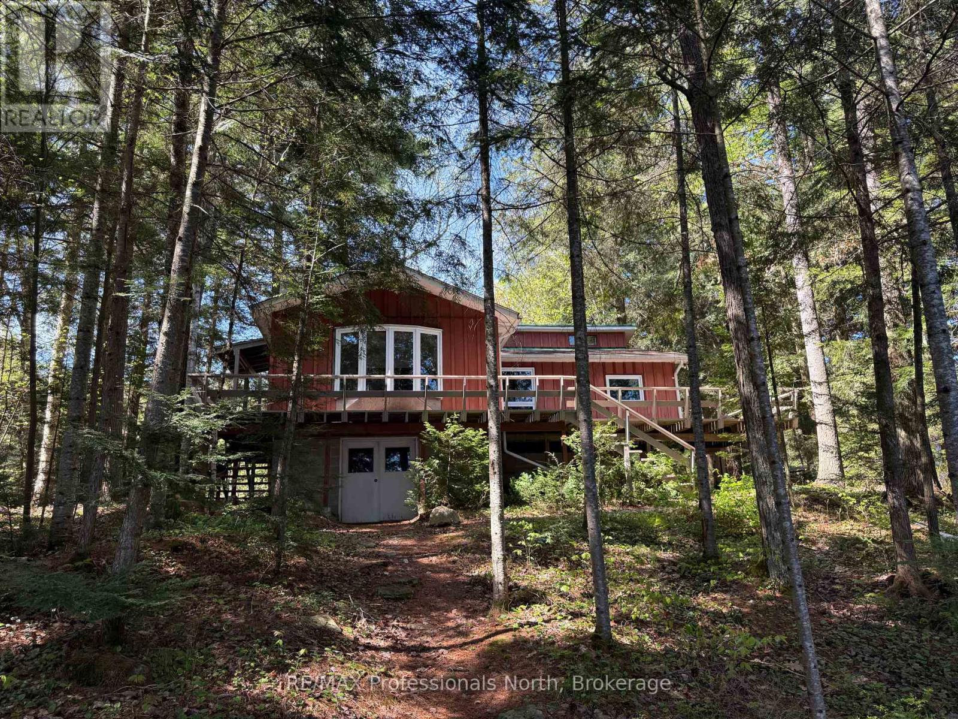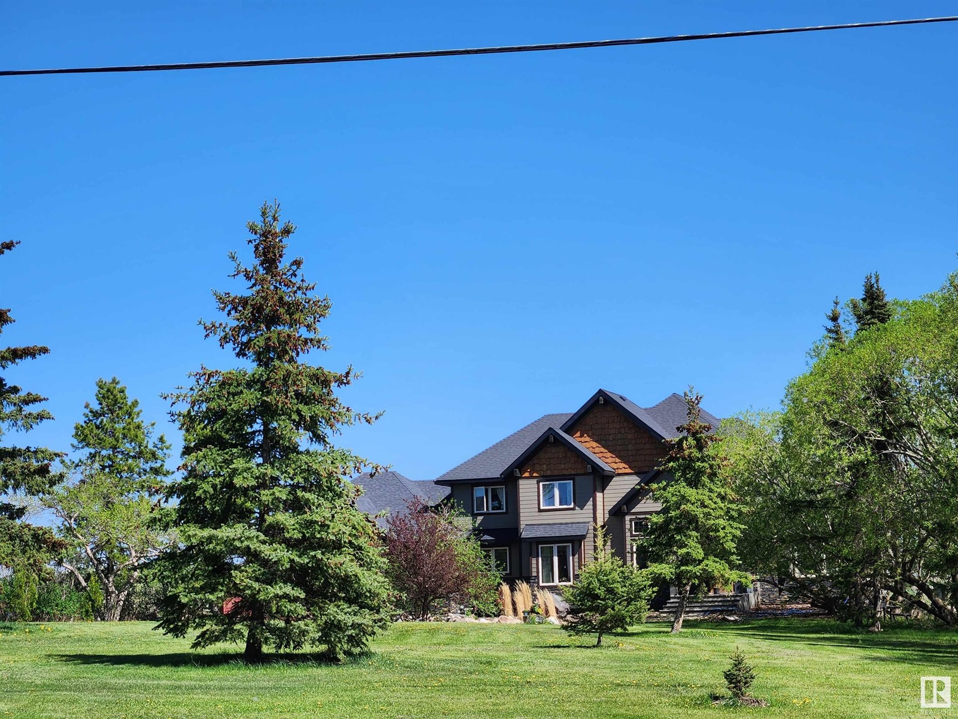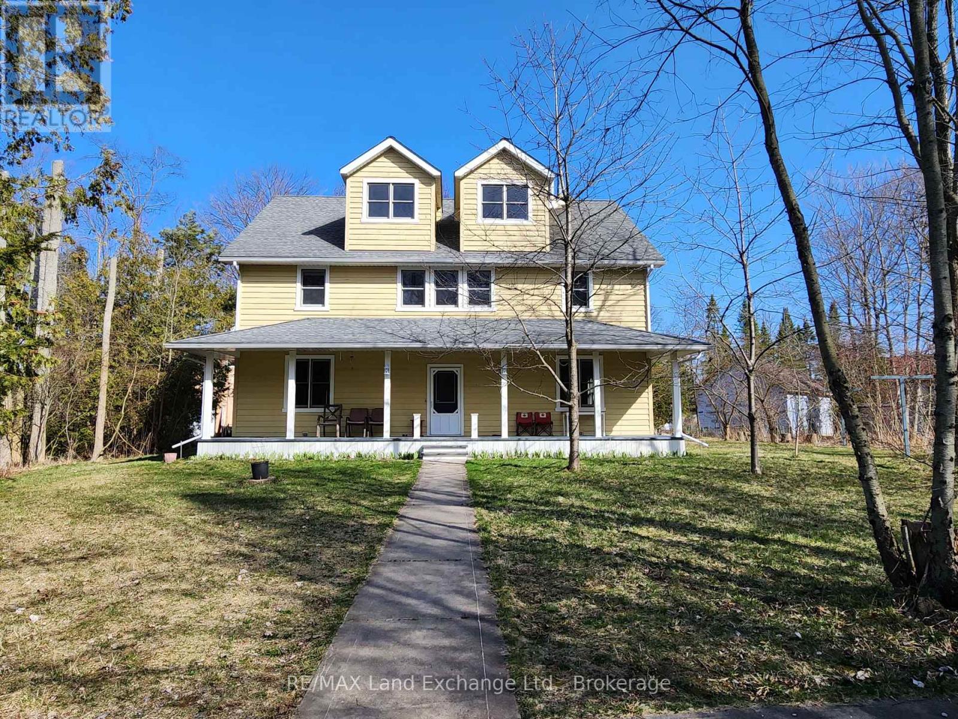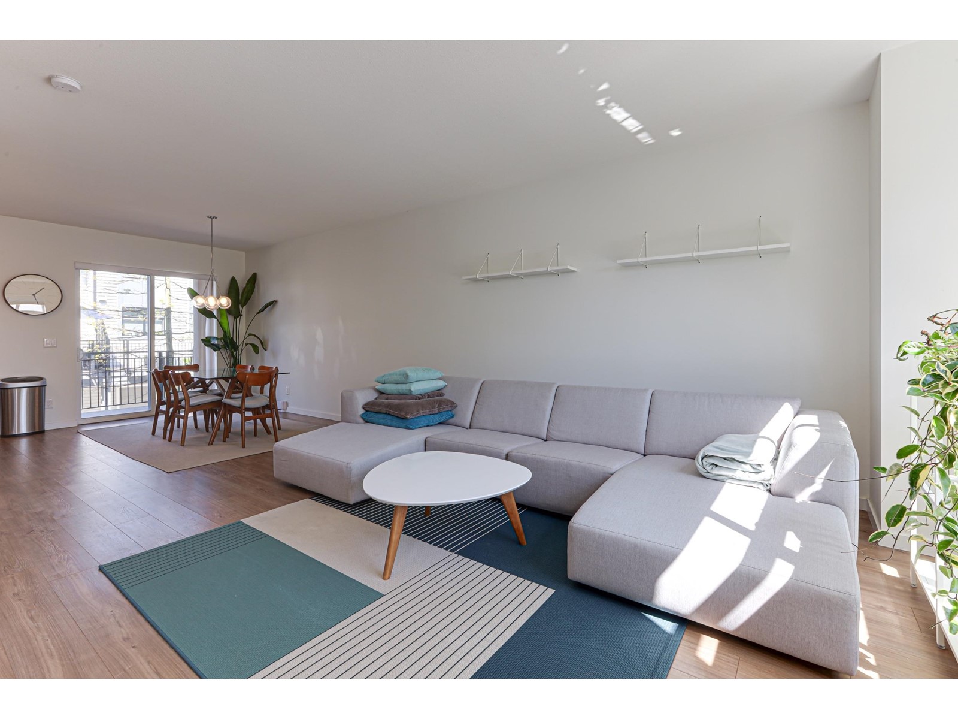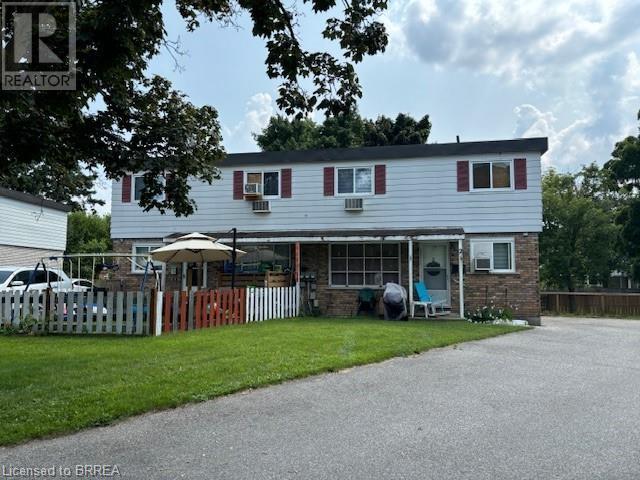45408 Spartan Crescent, Chilliwack Proper South
Chilliwack, British Columbia
This charming home features 3 spacious bedrooms upstairs, a large kitchen, and dining room with laminate flooring. Step outside the kitchen to your private covered deck, ideal for outdoor relaxation. The fully fenced backyard offers complete privacy with lush hedges, perfect for garden enthusiasts. Downstairs, you'll find a generously sized rec-room and plenty of storage space. The single garage is roomy, and there's ample driveway parking, including space for an RV. Brand new Hot Water tank and driveway. Conveniently located close to schools, hospital, shopping centre, recreation facilities, and with easy highway access. Don't miss out"”schedule your personal tour today! (id:60626)
RE/MAX Truepeak Realty
95 Bowman Street
Hamilton, Ontario
Wonderful West Hamilton 4-Level sidesplit on a large lot across from McMaster. Spacious, sunny & ready to move in. Just a short walk down the street to Adas Israel. Air conditioning (2020), Furnace(2019), hot water tank rental(new installed). Included: two stoves, two fridges, two range hood. (id:60626)
Homelife New World Realty Inc.
6547 Kennisis Lake Road
Dysart Et Al, Ontario
Located on beautiful Kennisis Lake - Haliburton County's second largest lake - this well-loved family cottage offers an opportunity to enjoy one of the areas most active and welcoming lake communities. Kennisis Lake is known for its strong sense of community and a lively marina featuring pickleball courts, food trucks, and seasonal events. With 3 bedrooms and 1 bathroom, this cottage has been in the same family for generations. A bright, sun-filled sunroom overlooks the lake, while the wraparound deck provides the perfect space for outdoor dining and relaxing. The gently sloping lot leads to a private waterfront, ideal for swimming and lakeside enjoyment for all ages. Located on a year-round municipal road, this property offers easy access in all seasons, whether you're planning to visit for weekends, extended stays, or future year-round use. If you've been looking for a peaceful waterfront getaway with access to a vibrant lake lifestyle, this property combines comfort, location, and long-standing family charm. (id:60626)
RE/MAX Professionals North
171 Red Sky Crescent Ne
Calgary, Alberta
**LEGAL BASEMENT SUITE | MASSIVE PIE-LOT | STONEY TRAIL VIEWS** Step into this exceptional 2-storey home featuring 7 bedrooms and 5 bathrooms, including an originally developed legal basement suite! Set on a spacious 6,700 sqft pie-shaped lot just 4 minutes from Stoney Trail, this home is designed to impress. A grand double-door entry welcomes you into a bright foyer and leads into an open-concept main floor. The chef’s kitchen is equipped with quartz countertops, stainless steel appliances, a large island, and a separate spice kitchen—perfect for any culinary enthusiast. A main-level bedroom and full bath offer ideal flexibility for guests or multi-generational living. The sunlit dining room provides beautiful views of Stoney Trail and flows into a cozy living room with a beautifully designed feature wall and electric fireplace. Upstairs, you'll find 4 generously sized bedrooms, 3 full bathrooms, a versatile bonus room, and a convenient laundry room. The primary suite is a true retreat with a walk-in closet and a luxurious 5-piece ensuite. The legal basement suite boasts 9-ft ceilings, a modern kitchen, open living area, full bath, and in-suite laundry—perfect for extended family or rental income. Enjoy a fully fenced, landscaped backyard with concrete—great for relaxing or entertaining. Don’t miss your chance—book your private tour today! (id:60626)
Urban-Realty.ca
233 Pantego Road Nw
Calgary, Alberta
Step into timeless elegance with this exceptional 4-bedroom, 3.5-bathroom home in a sought-after Northwest Calgary neighborhood in Panorama Hills. From the moment you enter the grand open foyer, you’ll be impressed by the dramatic curved open riser staircase leading up to a charming Romeo and Juliet balcony—yes, we’re talking balcony!The main level offers an open-concept layout with soaring 9-foot ceilings, a formal dining space, a flex room with French doors, and a spacious living room with stunning built-ins and massive windows showcasing views of the serene park and green space behind the home. The kitchen is a dream for any cooking enthusiast, featuring generous prep space and a layout designed for both function and beauty. You’ll also find a cozy breakfast nook with 10-foot ceilings and a smart built-in computer niche.Upstairs, discover the luxurious primary bedroom with a raised retreat area, perfect for relaxing with a good book or just hiding from the kids. The five-piece Ensuite and walk-in closet provide comfort and convenience. Two additional spacious bedrooms–one with vaulted ceilings–and a full bathroom complete the upper floor.The finished walk-out basement brings even more living space with tall ceilings, large windows, an additional bedroom, full bath, and a spacious family room.Central Air, Vacu-flo, Lawn Sprinkler system, large deck with gas line for BBQ for entertaining and enjoying the view.Situated minutes from major highways, grocery stores, trails, parks—including an off-leash dog area—and great schools, this home is perfect for families and commuters alike. With high-quality construction and room to breathe, this home delivers style, space, and smart functionality. (id:60626)
Cir Realty
500 Creekrun Lane Sw
Airdrie, Alberta
Built in 2022 in the new community of Cobblestone, this home has a front attached triple garage, LEGAL basement suite and loads of upgrades including , upgraded appliances, hardwood floors, Black hardware and light fixtures. Over 3300 SF of developed living space. Close to future parks, schools and amenities. Prices are going up as Builders cannot keep up with the demand. Ask about option to have basement leased prior to possession to help with financing. This home will sell fast so book your showing today! (id:60626)
Cir Realty
50417 B Rge Rd 245
Rural Leduc County, Alberta
Civil Enforcement Sale A PARTIAL, 50% OWNERSHIP, 1/2 PARTIAL INTEREST in this property only for sale. Approximately 3420 sq ft. on 20.92 acres, with 3 shops/outbuildings being sold Sight Unseen, Where-Is, As-Is. The subject property is purported to be in good condition with high end finishes, and an unfinished walkout basement. All information and measurements have been obtained from the Tax Assessment, old MLS, an Appraisal and/or assumed, and could not be confirmed. The measurements represented do not imply they are in accordance with the Residential Measurement Standard in Alberta. There is NO ACCESS to the property, drive-by’s only and please respect the Owner's situation. (id:60626)
RE/MAX River City
5203-5209 101a Av Nw
Edmonton, Alberta
INVESTORS & BUILDERS! Incredible development opportunity in Fulton Place! A rare 4 adjacent lots 154.5 (frontage) by 118.7 (depth) totaling 1683 SQM, perfect for multi-residential, dream homes, duplexes, townhouses, basement suites, garage/garden suites, or a multi-family infill. Two existing bungalows with garages and month-to-month renters offer immediate cash flow while you plan your project. Ideally located minutes from downtown, within walking distance to Capilano Mall, and close to Gold Bar Park, river valley trails, Rundle Park, and Hardisty Fitness Centre. Top schools like Hardisty, McEwan, and King’s College add to its appeal. A prime opportunity in a thriving, well-connected community. Don’t miss your chance to invest in Fulton Place! To be sold with adjacent lot 5211 101A Ave for $1,325,000. (id:60626)
Real Broker
28 King Street
New Hamburg, Ontario
GREAT INVESTMENT FOR THE LONG TERM INVESTOR. ALL LONG TERM TENANTS, LOW MAINTENANCE PROPERTY, WELL BUILT, BRICK EXTERIOR, PARQUET AND TILE FLOORING, 2 THREE BEDROOM UNITS AND A 2 BEDROOM IN LOWER LEVEL, LOTS OF PARKING. (id:60626)
RE/MAX Twin City Realty Inc.
234 Shadywood Crescent
Huron-Kinloss, Ontario
If a country style home for a or multi generational family in a private wooded location (.795 acre) is what you have been dreaming of, then this family home is the one for you. This 2.5 storey family home features an oversized country designed kitchen that is sure to please your culinary soul. Two living room areas on the main floor for you and your guests to spread out and enjoy this setting on those cooler evenings or convert one to a main floor master. Large main floor laundry and a 2 pc bathroom completes the first floor floor plan with access to a 6 ft high basement. Second floor boasts another sitting area, 4 large bedrooms and primary bathroom with soaker tub and separate shower. From the second floor you can access the third floor of this home into the spacious bonus room that is sure to please with ample room for every game or activity you can dream of. This home also has a secondary storage shed, and a large two bay shop (24 x 25) that features a 2nd storey loft that is currently used as a work shop. This property has everything for every one in your family and must be seen to appreciate all of its features. (id:60626)
RE/MAX Land Exchange Ltd.
105 16433 Watson Drive
Surrey, British Columbia
Welcome to Fleetwood Rise by Anthem! This spacious 1,492 sq ft 3 bed, 3 bath townhome is located in the front row facing the quiet Watson Dr, with no opposing units and additional street parking. Lots of privacy with no neighboring units directly across. Enjoy 9' ceilings, an open-concept layout, and a modern kitchen with S/S appliances, ample cabinetry, pantry, and access to a large patio-perfect for entertaining. The gated front yard boasts a sizable garden. Immaculately maintained by the original owners, this home features a true side-by-side 2-car garage. Just a 4-min walk to the future SkyTrain, top schools, shopping, dining, and Surrey Rec Centre. Openhouse Saturday, May 24 from 2:00 p.m. - 4:00 p.m. (id:60626)
Oakwyn Realty Ltd.
19 Brenda Court
Brantford, Ontario
Your next real estate investment opportunity awaits! 19 Brenda Court is located in central Brantford, on a good sized pie-shaped lot just south of King George Rd., one of Brantford's main shopping arteries and highway access. This multi-residential 4-plex is also within walking distance of the Wayne Gretzky Sports Centre, North Park High School, St. Pius Catholic Elementary School and so much more. There are four (4) units, each comprising of two (2) bedrooms and one (1) bathroom; laundry hookup available. Tenants pay hot water tank rental and hydro. There is only one (1) water meter in the building, and Owner pays for the water (cost approximately $325 every two months on average). Unit 3 is currently vacant. (id:60626)
Royal LePage Action Realty


