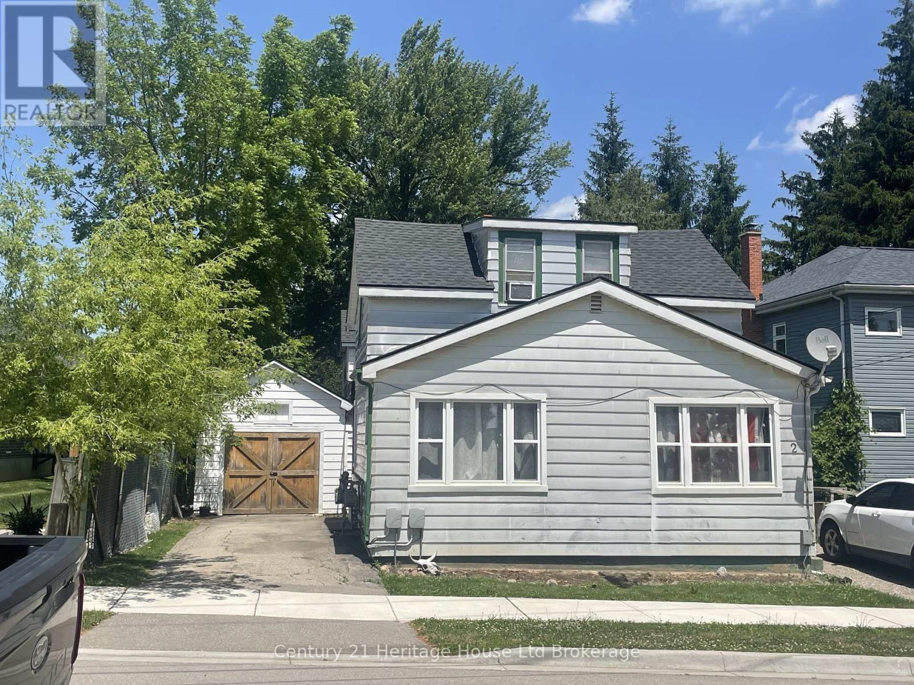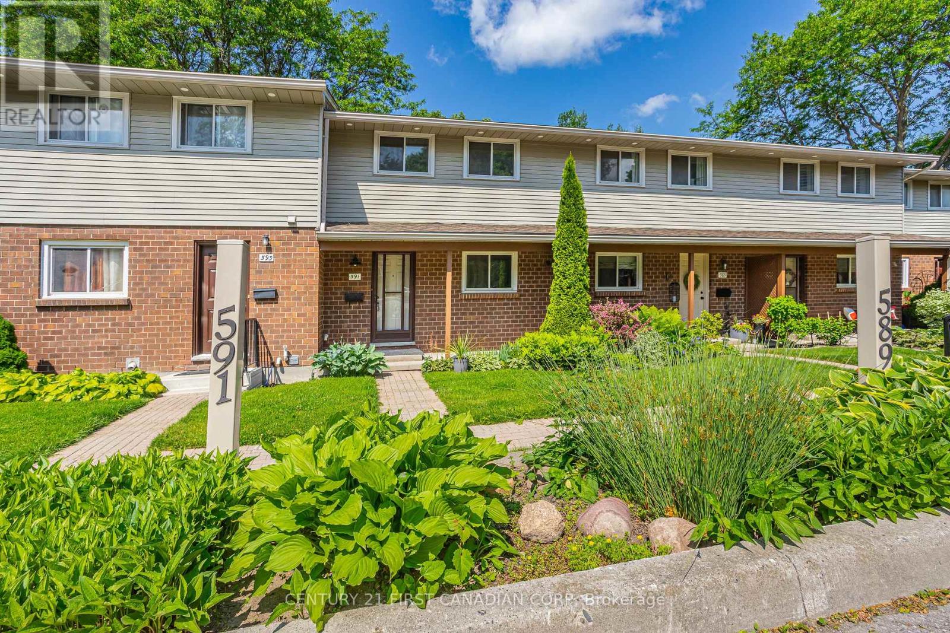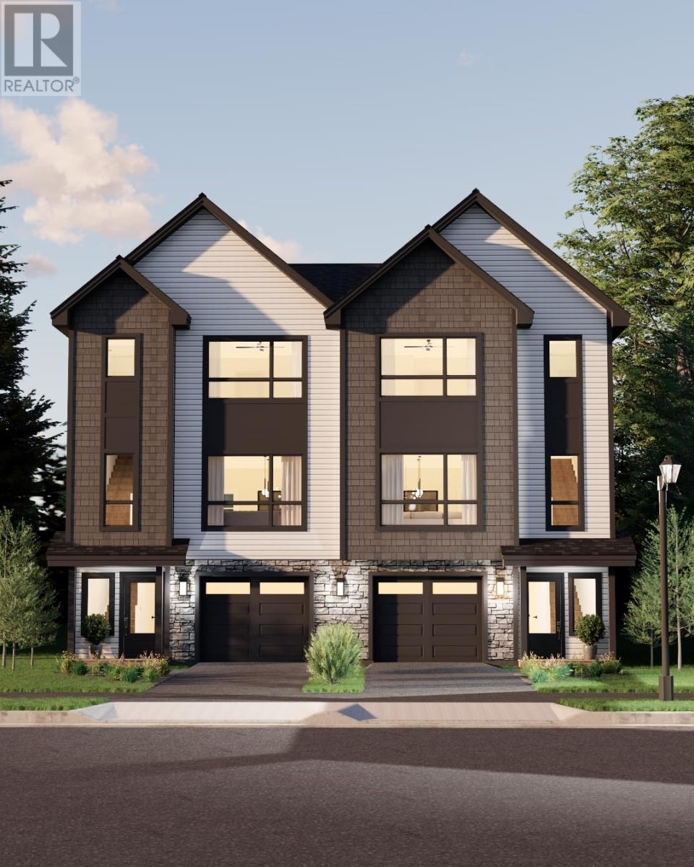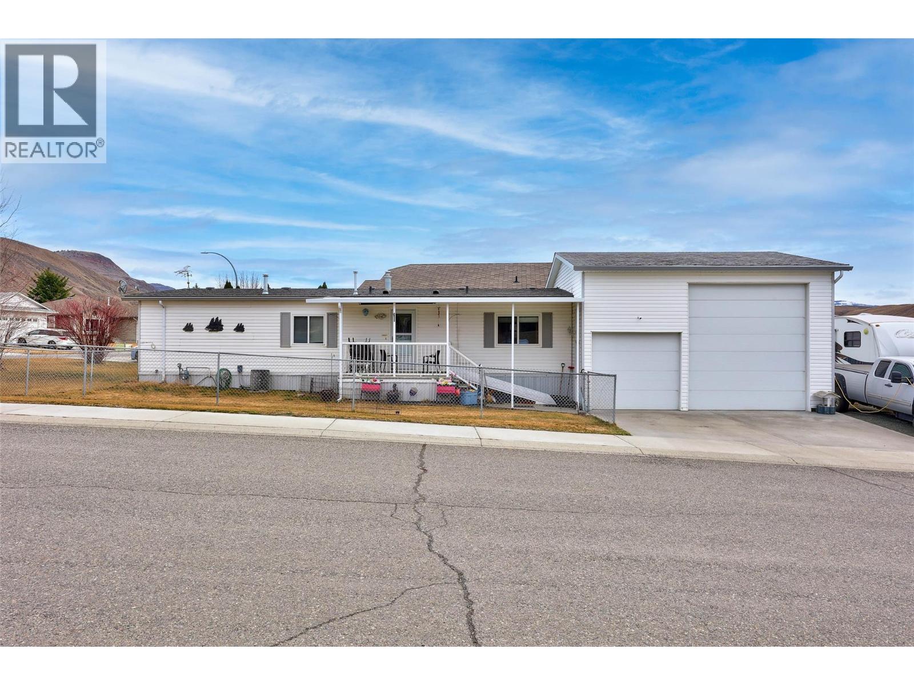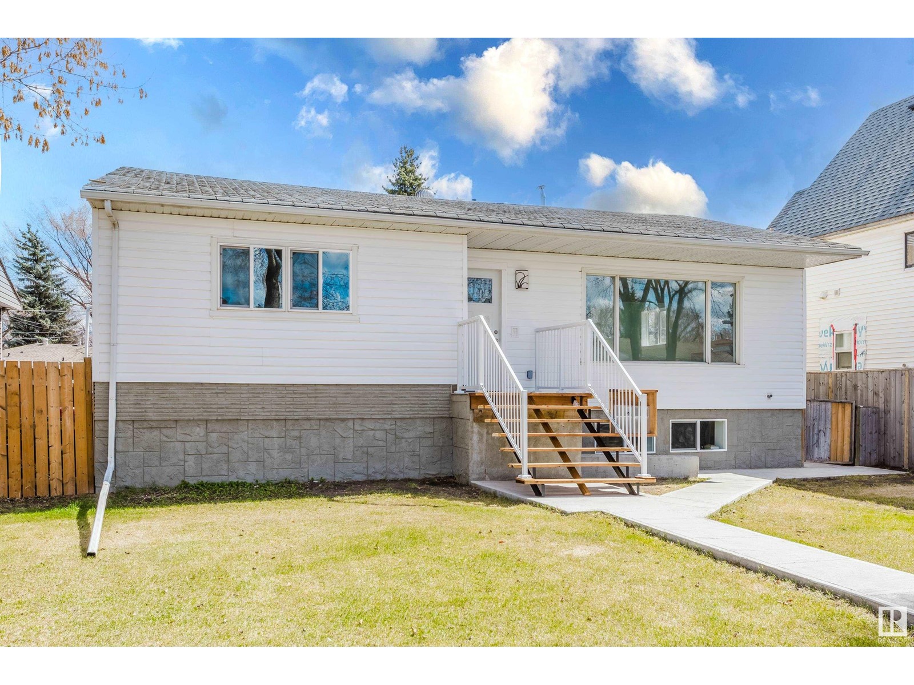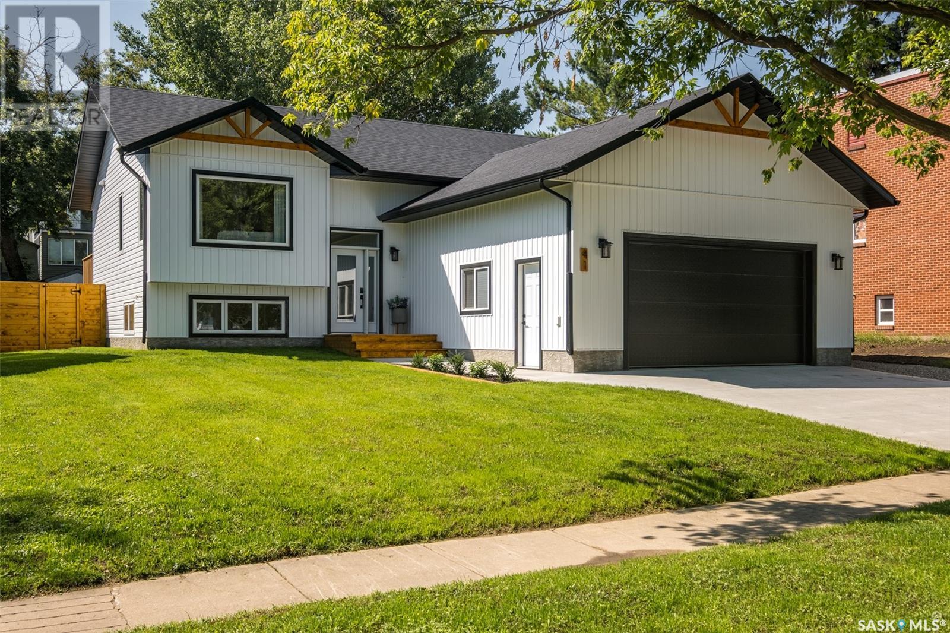2 Elgin Street W
Norwich, Ontario
Country living, city convenience, set in a great location close to shopping, schools and amenities. This property offers an excellent investment opportunity. This property has loads of living space, functional layout and great income potential. Set in a mature neighbourhood with close access to 401/403. Ideal for the savvy investor and those looking to gain and build their real estate portfolio. Prime opportunity for those looking to get into the housing market. Live in one unit and rent out the other two units. Excellent value in a prime location. (id:60626)
Century 21 Heritage House Ltd Brokerage
85b Morrell Street Unit# 117
Brantford, Ontario
Experience carefree, modern living in this stylish ground-floor 2-bedroom, 2-bathroom suite—designed for both comfort and convenience. Boasting soaring ceilings and an open-concept layout, the bright living and kitchen area is perfect for hosting or simply relaxing in style. Contemporary finishes, abundant natural light, and a spacious private balcony make this home truly inviting. This nearly new unit includes all appliances, in-suite laundry, and two parking spaces—a rare and valuable bonus. Residents also enjoy access to exceptional shared amenities, including two expansive BBQ patios ideal for socializing and outdoor dining. Perfectly situated close to the Grand River, Rotary Bike Park, Wilkes Dam, Brantford General Hospital, and a variety of popular restaurants, this location puts everything you need within easy reach. (id:60626)
Real Broker Ontario Ltd
117 - 85 Morrell Street
Brantford, Ontario
Experience carefree, modern living in this stylish ground-floor 2-bedroom, 2-bathroom suite designed for both comfort and convenience. Boasting soaring ceilings and an open-concept layout, the bright living and kitchen area is perfect for hosting or simply relaxing in style. Contemporary finishes, abundant natural light, and a spacious private balcony make this home truly inviting. This nearly new unit includes all appliances, in-suite laundry, and two parking spaces a rare and valuable bonus. Residents also enjoy access to exceptional shared amenities, including two expansive BBQ patios ideal for socializing and outdoor dining. Perfectly situated close to the Grand River, Rotary Bike Park, Wilkes Dam, Brantford General Hospital, and a variety of popular restaurants, this location puts everything you need within easy reach. (id:60626)
Real Broker Ontario Ltd.
5 Golding Place
St. Thomas, Ontario
Welcome to 5 Golding Place! Beautiful, conveniently located one floor semi on a quiet cul-de-sac in the family-friendly neighbourhood of St. Thomas. This home is well built with three good-sized bedrooms on the main floor and an open concept living and dining space that leads into the kitchen with plentiful cupboard space. A side entrance leads you to the lower level with a finished family room plus a laundry area and large unfinished storage space with a 3pc bathroom. The backyard is fully fenced with mature trees and foliage, ready for your gardening expertise. The location offers great schools and shopping within walking distance, and many restaurants nearby. This home has been well-maintained and additional highlights include new furnace (2024), paint (2025), flooring (2025). Book a private viewing today! (id:60626)
Century 21 First Canadian Corp
13 - 591 Griffith Street
London South, Ontario
Beautifully renovated walk-out townhouse backing onto Forest! 3 bedroom plus den, 1.5 bath two-storey with finished basement. Modern design & finishes throughout including BRAND NEW flooring, stone countertops, kitchen & appliances. Stepping into the home you'll find a spacious living room, kitchen with stainless steel appliances and a cozy dining area. The second floor features 3 bedrooms including the primary with tons of closet space, plus an updated 4pc shared bath. Plenty of room to entertain in the lower level with room for a rec room, gym area or home office plus walk-out to the backyard area that backs onto forest space. Private patio space with room to BBQ & enjoy quiet evenings. This townhouse is located in the heart of sought-after Byron connected to trails to Boler Mountain, and neighbouring parks and elementary school. A great opportunity for first time buyers or those looking to invest! (id:60626)
Century 21 First Canadian Corp
3124 Southwood Road
Gravenhurst, Ontario
AMAZING Opportunity To Own Gorgeous 21.42 Acre Building Parcel In The Gateway To Muskoka! Located On A Year Round Municipal Paved Road, Close To Morrison Lake, Torrance Barrens Dark Sky Preserve, Gravenhurst, Bala...All That Muskoka Has To Offer! This Is A Rare Gently Sloping Parcel That Is Perfect For Building Your Dream Home & Shop! No Blasting Rock Or Struggling With Elevations, The Hard Work Has Been Done, The Property Is Ready To Go With Over $100K In Improvements, 950Ft Of Driveways, 2 Entrances, 2 Areas Cleared; 1 For Home, 1 With Massive Gravel Pad For Shop & Storage. Drilled Well Installed Fall 2022, Plenty Of Red Sand Perfect For Septic & Foundation Installations, Hydro Easement For Cost Effective Connection. This Property Has Beautiful Year Round Nature At Its Best~There Is An Insulated & Wired Bunkie Cabin For Current Enjoyment, Muskoka Is Calling! Build Your Dream Home This Year! (id:60626)
Keller Williams Realty Centres
79-81 Fairview Drive
Moncton, New Brunswick
Welcome to 79-81 Fairview Drive in Moncton! This charming side-by-side duplex is nestled between St-George and Jones Lake in a peaceful, family-friendly neighborhood. Just minutes away from Centennial Park, the YMCA, and downtown Moncton offering both convenience and tranquility. Each unit features an open-concept living and dining area, with an eat-in kitchen and laundry facilities on the main floor. Both units come with 5 appliances included. Upstairs, you'll find 3 spacious bedrooms and a full bathroom. The walk-up attic, though unfinished, offers great potential for expansion. Both kitchens and bathrooms have been recently upgraded. The unfinished basement has a separate entrance and high ceilings providing endless possibilities for storage, an office, or additional income. Each side of the duplex has its own driveway. The private backyard boasts mature trees with the back decks accessed from the kitchens of each units. Whether you're looking for an investment opportunity or a home where you can live in one unit and let the other help pay the mortgage, contact your REALTOR® to schedule your private showing. (id:60626)
Exit Realty Associates
48 Donegal Run
St. John's, Newfoundland & Labrador
Introducing 48 Donegal Run, The Griffiths, a beautifully crafted duplex by the award-winning New Victorian Homes in the highly sought-after Galway community. Designed with both style and practicality in mind, this 1,904 sq. ft. home offers 3 spacious bedrooms, 2.5 bathrooms, and an attached garage. Priced at $479,900, it provides modern family living with an open-concept main floor filled with natural light from expansive windows. The seamless flow between the kitchen, dining, and living areas creates an inviting space for entertaining or relaxing. A generous rear patio extends the living area outdoors, perfect for morning coffee, summer barbecues, or quiet evenings under the stars. Upstairs, the primary bedroom offers a private retreat, complemented by a second-floor laundry room for added convenience. A flexible layout allows one of the bedrooms to be converted into a home office, making the space even more versatile. The Griffiths is deeply rooted in family history, honoring Dieter’s mother, Regina Griffiths, and the Celtic ancestors of the New Victorian Homes team who first settled in Ship Harbour, Newfoundland. Built with premium finishes and energy-efficient insulation, this home comes with a 10-year transferable Atlantic Home Warranty. The turnkey package includes a fully serviced lot, paved driveway, full landscaping, and high-end exterior finishes. New Victorian Homes also offers personalized options, including basement development, to accommodate your unique needs. (id:60626)
Atlantic Team Realty Incorporated
1664 Woodburn Drive
Cache Creek, British Columbia
Wonderful corner lot location with a one level rancher style home complete with 3 bedrooms & 2 bathrooms with an attached 25ftx28ft Garage/Shop & RV Parking. Enjoy a spacious open concept layout starting with a large kitchen space with plenty of counter & cupboard space accented by an updated appliance package. The bright dining room leads into the living room with large windows & gas fireplace. Complete with 3 spacious bedrooms including a walk in closet & full ensuite bathroom in the primary bedroom. Separate laundry space with updated washer & dryer that has outdoor side yard access. The attached garage is insulated & drywalled with a workshop area, & plenty of storage with a 14ft oversized door & an automatic 8ft door. All electrical for the house & shop has been certified with electrical permit. Behind is RV parking with extra room for a boat, and around the other side of the house is another driveway. Enjoy this flat large corner lot which is fenced with underground sprinklers in a quiet cul-de-sac location. Central location close to all amenities in Cache Creek with easy access to Hwy 1 and Hwy 97. This home is a must see! (id:60626)
Royal LePage Westwin Realty
12821 125 St Nw
Edmonton, Alberta
Completely renovated Up/Down duplex in the community Calder, Main floor features 1336 sq.ft of living space, renovated kitchen, 3 bedrooms on the main floor, fully removed 1.5 bath, new windows, doors trims and all new electrical wiring and pot lights throughout freshly painted, vinyl planks and tile throughout and Separate entrance from front and the back of the property and brand-new separate furnace and water tank for each floor. Lower unit over 1100 sq.ft of living space with 2-bedroom, full bath, renovated kitchen, living room with fireplace, freshly painted high new end carpet and tile throughout. Zoned as a RF2 multiple dwelling site with separate laundry for each floor. Outside all new concrete sidewalks leading to backyard and large concrete pad and oversized double detached garage plus room park other vehicles or RV Parking. No Expenses has been spared on the property, and this would be a great revenue property and it can accommodate two families. close shopping & all amenties (id:60626)
RE/MAX River City
41 19th Street E
Prince Albert, Saskatchewan
Elegant custom bi-level! This timeless 1,245 square foot jaw dropper details 5 bedrooms, 3 bathrooms and comes impeccably finished. The main level of the residence provides a gorgeous fully loaded white kitchen that includes a walk-in pantry, dark stainless steel appliances, pot filler, sleek subway tile backsplash, vaulted ceilings and an absolute ton of natural lighting. The lower level is fully developed providing a large amount of recreational space, lots of storage and big bedrooms. Additionally, the home is equipped with a electric fireplace, 24x24 heated attached garage and main floor laundry. The exterior of the property is wonderfully landscaped, fully fenced and boasts a huge south facing deck! (id:60626)
RE/MAX P.a. Realty
296 Pintail Terrace
Ottawa, Ontario
Discover this rarely offered and affordable freehold townhome (no condo fees), located on a quiet, family-friendly street in desirable Chatelaine Village. Well-maintained 3-bedroom home offering a lifestyle of convenience and comfort, just steps away from parks, schools, wooded trails, the river, shopping, and full transit service. Step inside to a welcoming tiled foyer with ample closet space. The bright white kitchen is both stylish and functional, featuring stainless steel appliances and a modern backsplash. The open-concept living and dining area is filled with natural light. Patio door leads to a spacious back deck-perfect for entertaining or relaxing. A convenient two-piece powder room completes the main level. Upstairs, the generous primary bedroom boasts a double-door entry and wall to wall closet space. Two additional bedrooms and an updated full bathroom complete the second floor. In the lower level you will find the laundry and endless possibilities to customize the space to your needs. Enjoy a fully fenced backyard with no rear neighbours, a large sundeck, and a handy storage shed - all situated on an extra-deep lot. The driveway offers parking for two vehicles. This is a fantastic opportunity to own a move-in-ready home in a sought-after community without the added cost of condo fees! (id:60626)
RE/MAX Hallmark Realty Group

