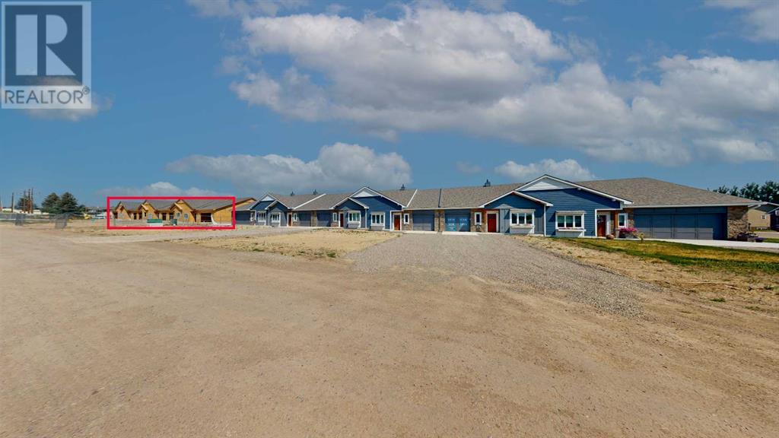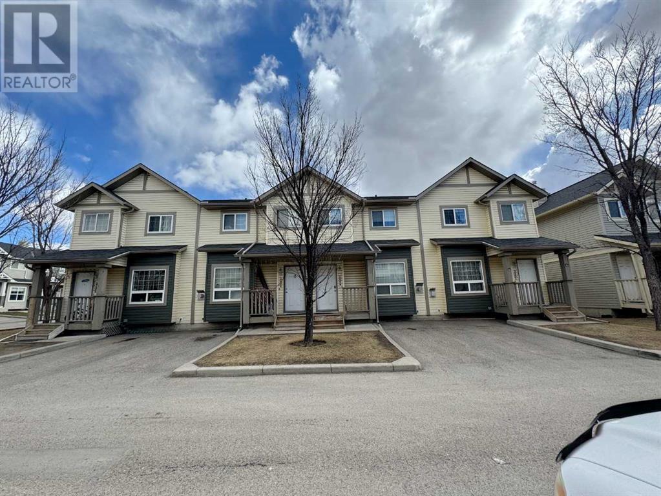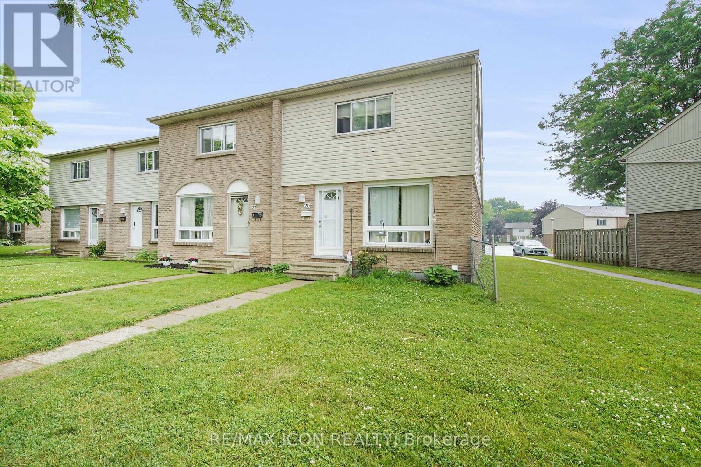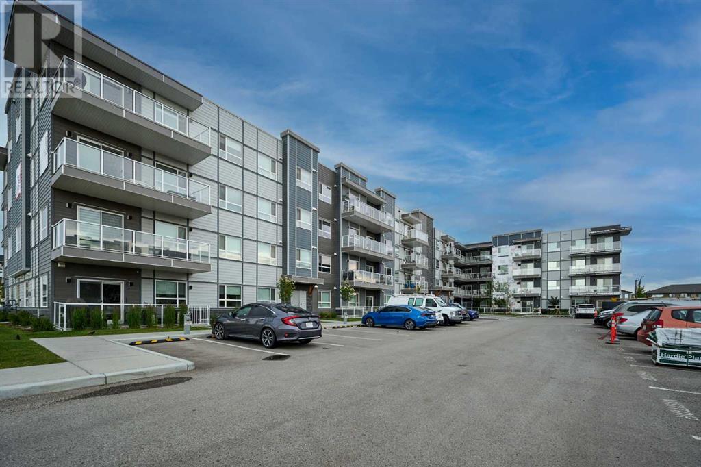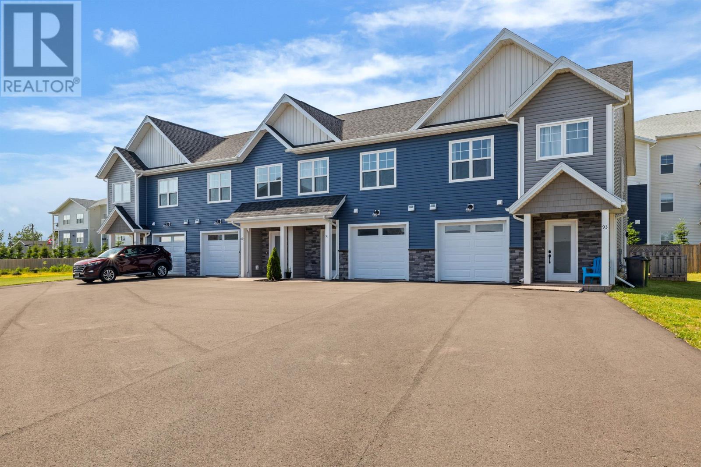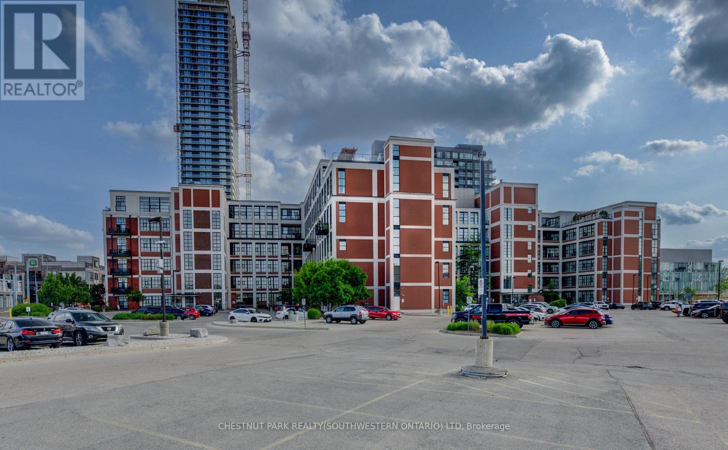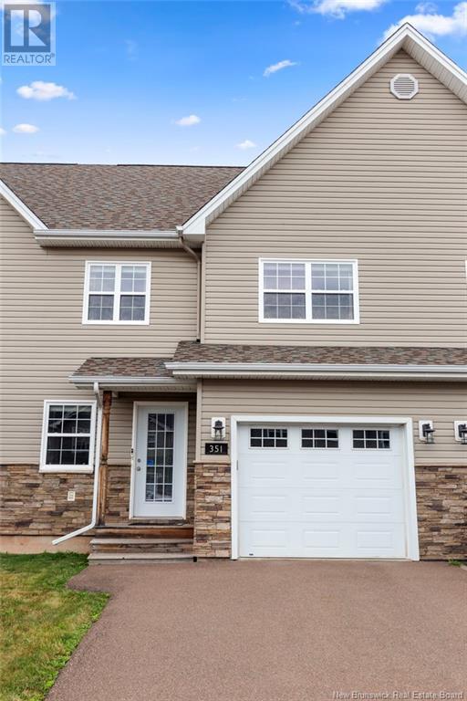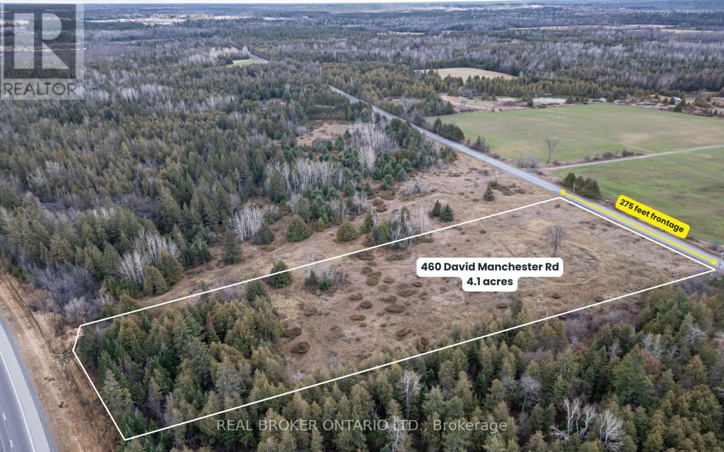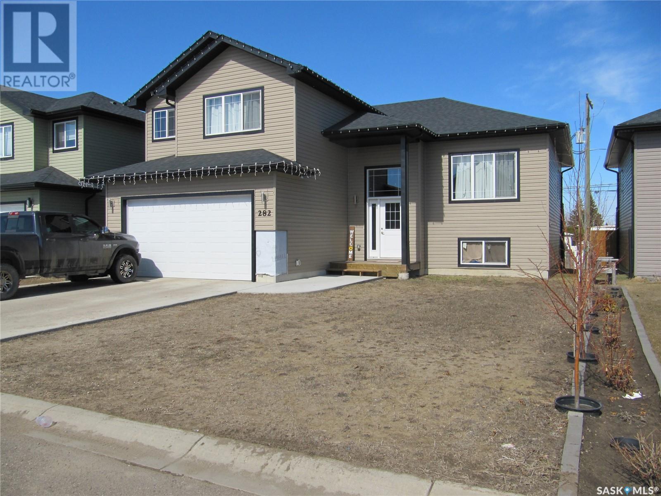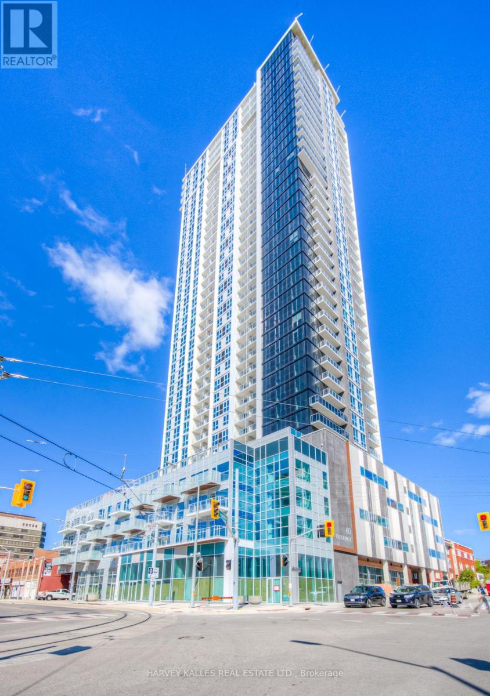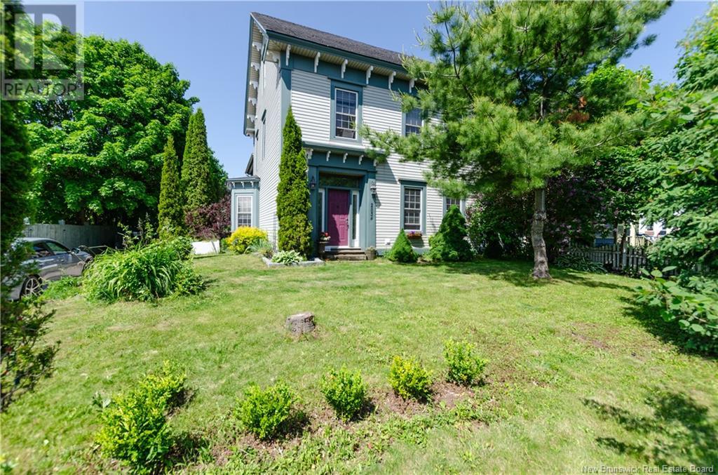851 7 Avenue W
Cardston, Alberta
*PLEASE SEE THE 3D TOUR* *PLEASE ASK ABOUT POTENTIAL UPGRADES OR ADD-ONS*Welcome to Cottonwood Creek Cardston's “The Poplar”. The Perfect home for those who want to simplify their lives without sacrificing style and function. At 1173 sq. ft., The Poplar has everything you need to live comfortably through all the stages of your life. All doors are 36” wide to allow easy access to each room, with no Steps, no stairs, and no barriers anywhere! As you enter the home and turn right you will find a spacious bedroom with a vaulted ceiling. Right outside of this room is a four-piece bathroom with a tub and shower and outside the bathroom is your new stacked washer & dryer. Continuing inside the unit the primary bedroom also has a vaulted ceiling and is very spacious. The primary bedroom features an en-suite with an easily accessible toilet and a curbless shower. Featured in these units is a secret storage compartment located above the ensuite bathroom, this area is perfect for storing all your extra belongings and keeping them out of the way of your everyday life. Outside of the primary bedroom is the beautiful open concept kitchen, dining area and living room that are perfect for entertaining family and friends. The lovely kitchen has an island and plenty of cupboards, a large pantry and counter space for preparing your favourite meals. The open layout mixed with the beautiful windows and vaulted ceilings keep everything feeling light and spacious all day long.Added features such as the in-floor heating system will keep you cozy during those chilly winter days with the benefit of multiple heating control zones and heat recovery ventilation. There is even a rough-in for A/C. You will find plenty of storage space in the oversized single car garage for your needs, with optional additional storage lofts available. You’ll also love staying connected to friends and neighbors while enjoying a BBQ on your durable concrete patio, accessible from your dining area. This lovely hom e is a dream to live in and so easy to maintain due to its premium finishes. Careful thought and design have gone into every aspect of this home. This is the home you’ve been dreaming about! Book your showing today and come see what Cottonwood Creek is all about! (id:60626)
RE/MAX Landan Real Estate
2404, 111 Tarawood Lane Ne
Calgary, Alberta
Beautifully Maintained and Spacious Townhome – Backing onto Green Space!Welcome to this bright and well-kept townhome offering a perfect blend of comfort, space, and convenience. The main floor features a generously sized living room with a cozy corner gas fireplace – perfect for relaxing evenings. The expansive kitchen boasts plenty of cupboard space, a large eating area, and a convenient half bath.Step outside onto your private deck and enjoy the peaceful view of the green space right in your backyard – ideal for morning coffee or evening unwinding.Upstairs, you’ll find three spacious bedrooms and a full bathroom, perfect for a growing family or hosting guests. The unfinished basement offers laundry facilities and plenty of potential for future development.Parking is a breeze with your own spot right in front of the unit, along with ample visitor parking nearby.Located in a fantastic community close to Saddletown Circle, you’ll be within walking distance to shopping, schools, the LRT station, and other essential amenities. (id:60626)
Urban-Realty.ca
20 - 1775 Culver Drive
London East, Ontario
Welcome to 20-1775 Culver Drive a 3-bedroom, 1.5-bath end-unit townhouse offering great value and loads of potential in Londons east end. This spacious unit is ideal for first-time buyers, renovators, or investors looking to build equity. The main level features a functional layout with a bright living area, dining space, and an eat-in kitchen. Upstairs, you'll find three generously sized bedrooms and a full 4-piece bathroom. As an end unit, this home benefits from extra natural light and added privacy. The basement is fully finished, offering bonus living space and storage options. This home is a solid opportunity to update and make it your own. Baseboard heating keeps things simple, and the well-managed complex includes low-maintenance living with exterior upkeep covered. Conveniently located close to schools, shopping, parks, and transit, this property is priced to sell and packed with potential. (id:60626)
RE/MAX Icon Realty
406, 80 Carrington Plaza Nw
Calgary, Alberta
This exceptional top-floor end unit condo is a true gem, offering a perfect blend of luxury and convenience. Upon entering, the unit is welcomed by a spacious open-concept design that connects the kitchen, dining, and living areas. The primary bedroom offers a spacious retreat for relaxation. It features a stylish 4-piece ensuite bathroom, along with a generous closet that provides ample storage for all your personal items. The second bedroom is versatile and roomy, perfect for guests, a home office, or even a personal gym. The kitchen is equipped with Stainless steel appliances and ample storage space, making it the perfect space to cook and dine with loved ones. Located in a vibrant and growing community, this home is within walking distance to parks, schools, and shopping (including a No Frills grocery store, pharmacy, McDonalds, gym and numerous others) right across the street, making it an excellent choice for families or young professionals. (id:60626)
Diamond Realty & Associates Ltd.
404 King Street W Unit# 524
Kitchener, Ontario
The epitome of a central DTK lifestyle – the historic Kaufman Lofts at 404 King Street West, Kitchener, serve as a template for the dozens of condo developments that have followed in their footsteps over recent years, and still set an example that’s very tough to beat today. Unit 524 presents a rarely-offered layout that maximizes every inch of this one-bedroom plus den, one-bathroom, 845 square-foot floorplan. A flood of south-western light, gleaming carpet-free polished concrete floors, towering 13-foot-plus ceilings, and a distinctly chic urban feel all help to characterize what’s on abundant display here. Airy and open-concept, an extensive foyer leads visitors past the tidy four-piece washroom and into the den – a sizeable, very flexible space which offers the chance for WFHers to enjoy a commute measured not in minutes, but seconds. Hang a left, and take in a stylish kitchen that provides plenty of prep space, taking special note of the gleaming granite countertops and island, as well as all that pot-lighting way above your head. An open living/dining space features plenty of built-in shelving on either side of the cozy electric fireplace (great for our colder months), plus a direct walkout to an exclusive and very long balcony five stories above Waterloo Region’s primary artery of King Street. The private primary bedroom is your retreat, and boasts a generously proportioned walk-in closet of its own. With the LRT quite literally a stone’s throw from your unit, the forthcoming regional transit hub right around the corner, and dozens of prominent offices (including Google), retailers, restaurants, and civic amenities only a few minutes away by foot, it’s not hard to see why the DTK lifestyle appeals to so many. (id:60626)
Chestnut Park Realty Southwestern Ontario Limited
89 Harold Court
Cornwall, Prince Edward Island
Modern 2-Year-Old Condominium Townhouse, Prime Cornwall Location. This beautifully maintained 2-year-old townhouse is a must-see! Featuring a well-designed layout with 3 bedrooms, including two with spacious walk-in closets, and 2.5 bathrooms, this home blends modern convenience with high-quality construction. The stylish kitchen boasts stainless steel appliances, including a slide-in range with vented hood, fridge, and dishwasher, ideal for cooking and entertaining. Additional highlights include: Single-car garage, Private deck built on steel piles for durability and long-term stability, 6-foot privacy wall separating neighboring decks, Heat pumps on both levels for efficient heating and air conditioning, and Electric baseboard heaters for supplementary warmth. Nestled at the end of a quiet cul-de-sac, this home offers tranquility and privacy while being close to all that Cornwall has to offer. Enjoy nearby walking trails, the APM Centre, and Town Hall, featuring a gym, running track, rink, and library. Conveniently located near grocery stores, restaurants, pharmacies, and other local amenities. (id:60626)
Red- Isle Realty Inc.
524 - 404 King Street W
Kitchener, Ontario
The epitome of a central DTK lifestyle - the historic Kaufman Lofts at 404 King Street West, Kitchener, serve as a template for the dozens of condo developments that have followed in their footsteps over recent years, and still set an example that is very tough to beat today. Unit 524 presents a rarely-offered layout that maximizes every inch of this one-bedroom plus den, one-bathroom, 845 square-foot floorplan. A flood of south-western light, gleaming carpet-free polished concrete floors, towering 13-foot-plus ceilings, and a distinctly chic urban feel all help to characterize whats on abundant display here. Airy and open-concept, an extensive foyer leads visitors past the tidy four-piece washroom and into the den a sizeable, very flexible space which offers the chance for WFHers to enjoy a commute measured not in minutes, but seconds. Hang a left, and take in a stylish kitchen that provides plenty of prep space, taking special note of the gleaming granite countertops and island, as well as all that pot-lighting way above your head. An open living/dining space features plenty of built-in shelving on either side of the cozy electric fireplace (great for our colder months), plus a direct walkout to an exclusive and very long balcony five stories above Waterloo Regions primary artery of King Street. The private primary bedroom is your retreat, and boasts a generously proportioned walk-in closet of its own. With the LRT quite literally a stones throw from your unit, the forthcoming regional transit hub right around the corner, and dozens of prominent offices (including Google), retailers, restaurants, and civic amenities only a few minutes away by foot, its not hard to see why the DTK lifestyle appeals to so many. (id:60626)
Chestnut Park Realty(Southwestern Ontario) Ltd
351 Dolbeau Street
Dieppe, New Brunswick
Welcome to this well-priced townhouse, ideally located in the heart of Dieppe, close to all amenities! Built in 2014, this home shows just like new, featuring gleaming hardwood and ceramic flooring throughout and the comfort of climate control with a mini-split heat pump. The main level offers a welcoming foyer that leads into an open-concept kitchen, living room, and dining area perfect for entertaining. From here, step out to your 10x10 deck overlooking a semi-private, treed backyard that backs onto a peaceful walking trail. Completing this floor is a 2pc bathroom. Plenty of closet space in all bedrooms. Upstairs, youll find a spacious primary bedroom, two additional well-sized bedrooms, a full 5-piece bath, and the convenience of a laundry room on the bedroom level, no stairs to climb for laundry! The basement is a blank canvas, ready for your personal design ideas, while the attached single-car garage and paved driveway add everyday convenience. Air exchanger and central vac are also included with this home. Enjoy a great location, modern finishes, and a private setting all at an affordable price. Call today to book your private viewing! (id:60626)
Keller Williams Capital Realty
460 David Manchester Road
Ottawa, Ontario
Build your dream home on 4+ private acres! Discover the perfect blend of rural tranquility and city convenience with this ~4.1-acre treed lot in Carp. Nestled in a peaceful setting with no rear neighbor, this property offers the privacy, space, and natural beauty you've been searching for. Located on a hydro- and fiber-optic-internet-serviced road, this parcel is ready for you you to bring your new home dreams to life. Enjoy the best of both worlds -- a serene countryside retreat, while being just 10-15 minutes from Kanata and Stittsville and approximately 30 minutes to downtown Ottawa. Some things you'll love about this property; Flat, treed acreage providing privacy and a natural setting... Wildlife sightings right on your property... Stunning night skies with little-to-no city light pollution... No rear neighbor for seclusion.... and close to city amenities, while maintaining a rural lifestyle. Whether you're looking to build a custom home or invest in a scenic piece of land, don't miss this opportunity to own your own private & well-located acreage in one of Ottawa's best rural communities. (id:60626)
Real Broker Ontario Ltd.
282 15th Street
Battleford, Saskatchewan
1590 sq ft 2 story home with 2 bedrooms on main, full bath, open concept living/dining/kitchen area, upper level with master bedroom, walk-in closet and a 4 piece on suite. The lower level has a full bath, an unfinished bedroom, and a very large unfinished family room, laundry is located in the utility room on the lower level. Included are the fridge, stove, bi-dishwasher, and range-top microwave. Off the patio doors is the backyard deck. (id:60626)
RE/MAX Of The Battlefords
1005 - 60 Frederick Street
Kitchener, Ontario
Welcome to DTK Condos, the tallest and most iconic tower in Kitchener, standing 39 storeys high and offering breathtaking panoramic views of the city. This bright and spacious one-bedroom suite is a rare opportunity to own or invest in a stunning downtown residence with unbeatable convenience and modern design. This condo offers unmatched connectivity with an ION LRT stop right at the front door, providing seamless access to the entire city. It is just steps from Google, Communitech, the Innovation District, Conestoga College, Wilfrid Laurier University, and a short distance from Victoria Park, restaurants, cafes, shopping, and entertainment. Designed for modern living, the suite features smart home technology, including smart locks, smart lighting, and a smart thermostat for ultimate convenience. The floor-to-ceiling windows flood the space with natural light, while high ceilings create an open and airy atmosphere. The unit also comes pre-wired for high-speed internet, making it perfect for remote work or entertainment. Residents of DTK Condos enjoy access to exceptional building amenities, including a welcoming lobby with concierge service, a state-of-the-art fitness center and yoga studio, and a stylish party room ideal for hosting gatherings. The landscaped rooftop terrace offers stunning views of the city and features a dedicated dog mini-park, making it perfect for pet owners. Additionally, the building provides visitor parking for the convenience of guests. This is a rare opportunity to experience luxury urban living in one of Kitchener's most sought-after locations. ***Parking & locker combo unit #A14 is included!!*** (id:60626)
Harvey Kalles Real Estate Ltd.
2834 Main Street
Hillsborough, New Brunswick
HISTORY// CHARACTER// One of the oldest homes in Hillsborough dating back to 1842. If these walls could talk, the stories & history they would share! Welcome to 2834 Main St Hillsborough, this home was built in 1842 and has been completely rebuilt in 2014. The home has great bones & now offering a full interior overhaul it is ready for new owners. As you walk in the side door you are welcomed to a modern updated kitchen, off the kitchen into the 4 piece bathroom with claw foot tub. The main level also offers a bedroom along with living room & dining room. High ceilings(just under 10ft), extravagant moulding,new fixtures, oversized windows and hardwood floors are just a few of the highlights of this home. Let's not forget the original spiral staircase leading you upstairs to an additional 3 bedrooms along with another 3 piece bathroom with soaker tub. This property has a great walk score within walking distance to local amenities as well as the schools. If you are looking for a rural property yet minutes away from amenities here is your chance to be in the heart of Hillsborough. The back room has its own entrance and is currently being used as a nanny suite. Contact your REALTOR® today to book a showing. (id:60626)
Keller Williams Capital Realty

