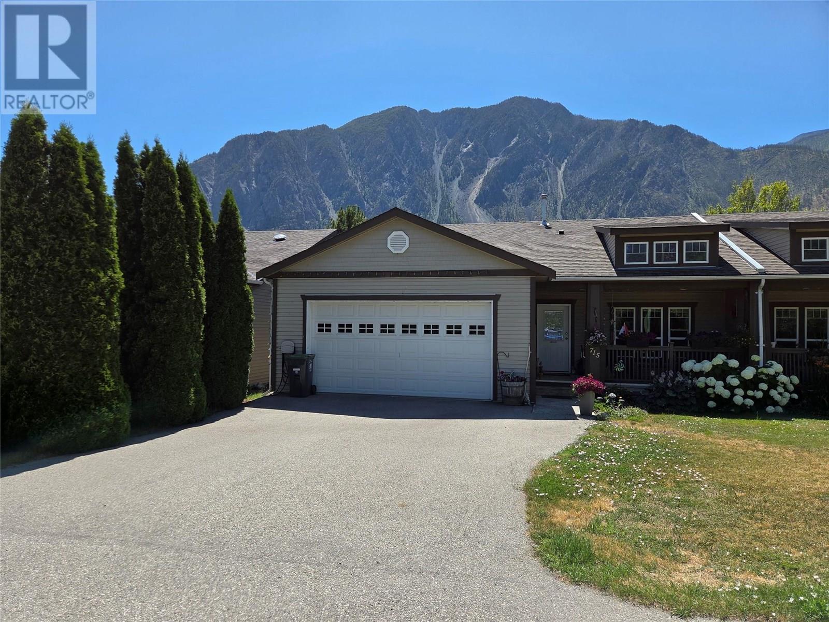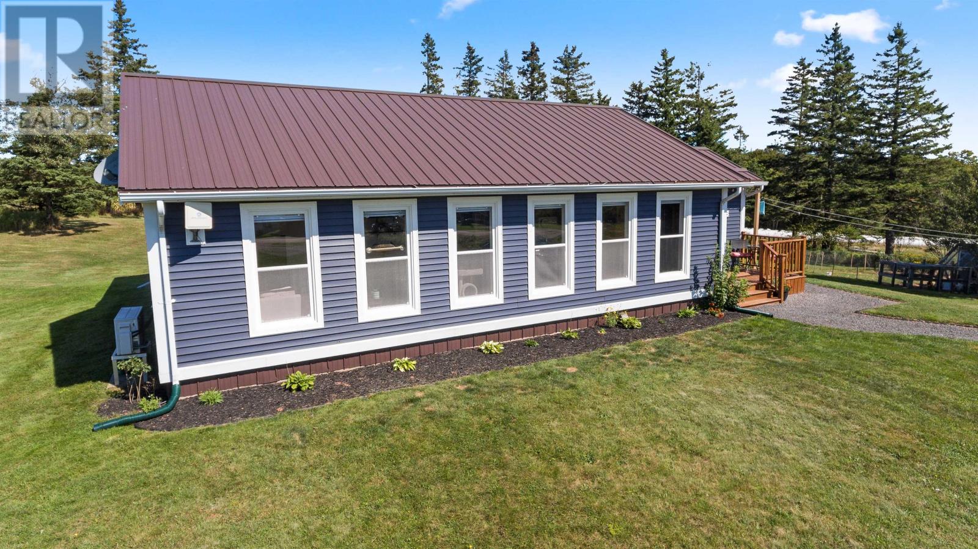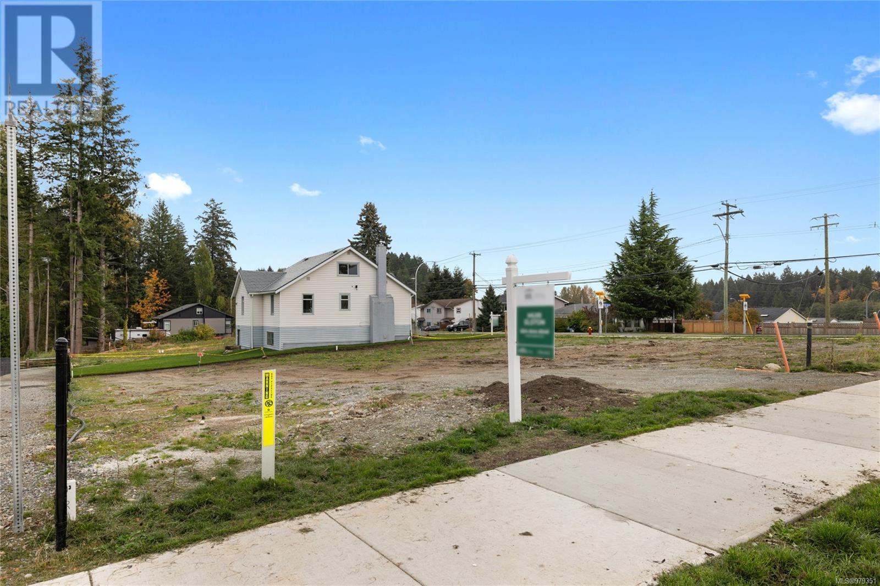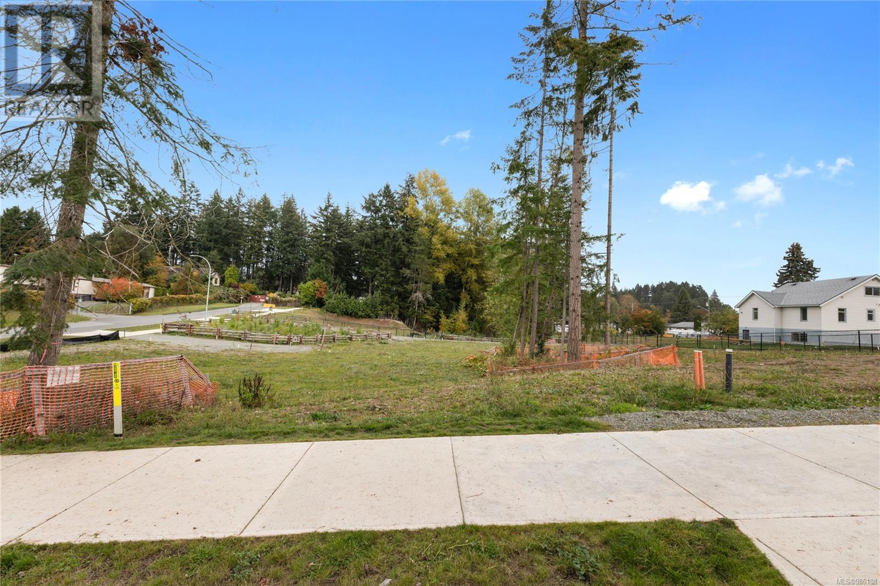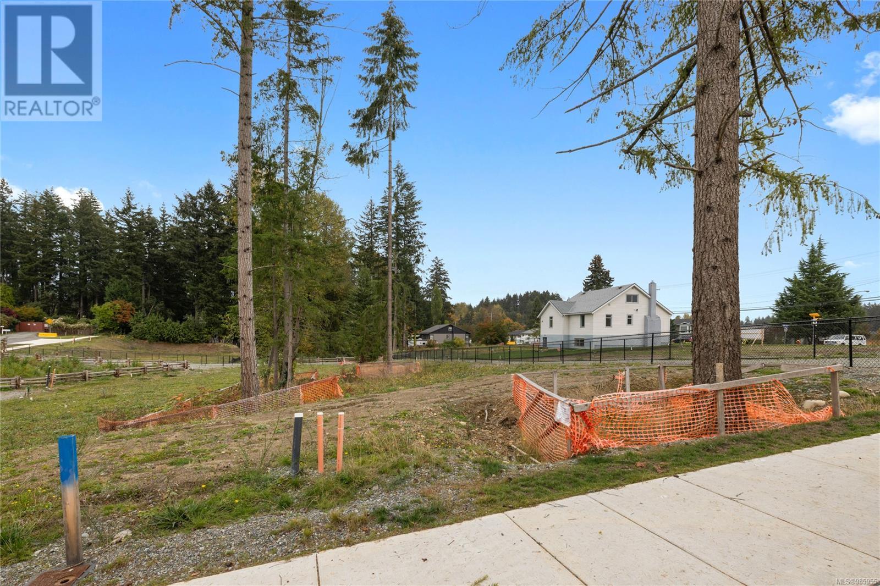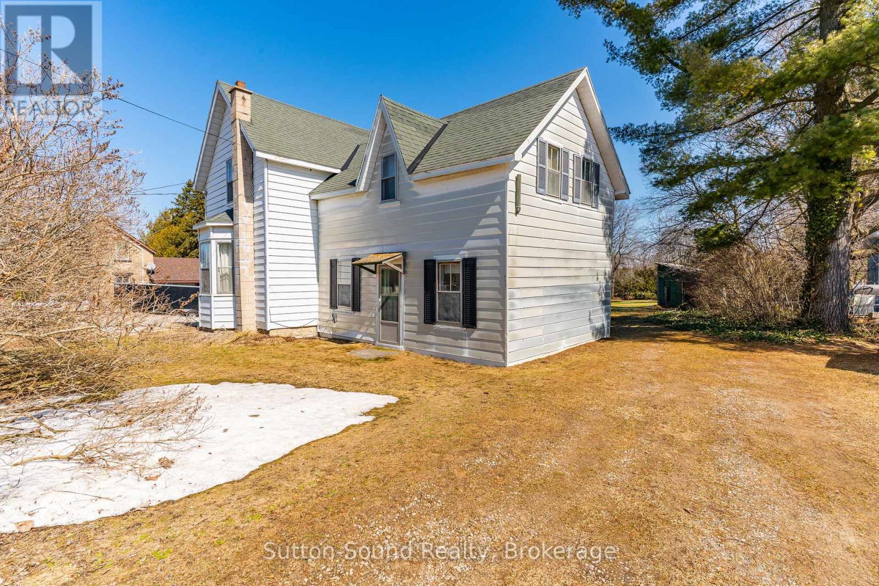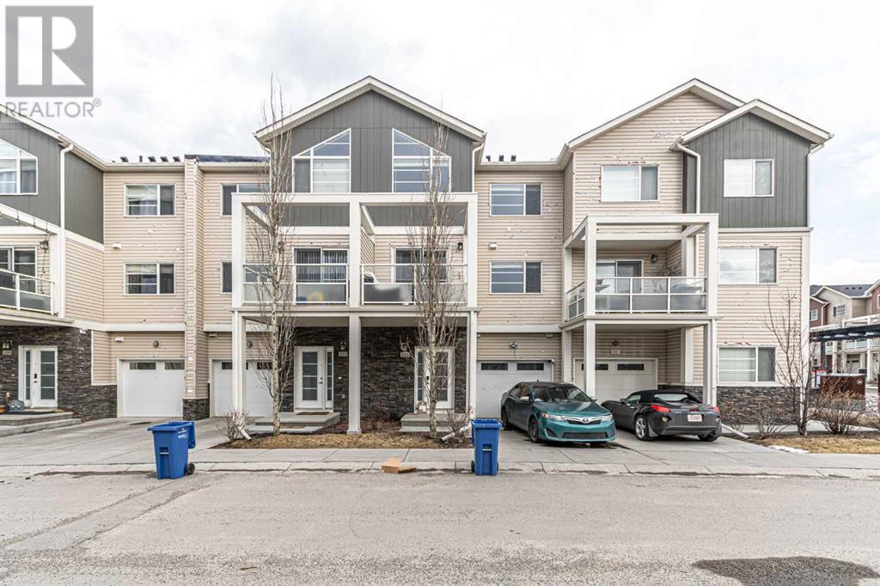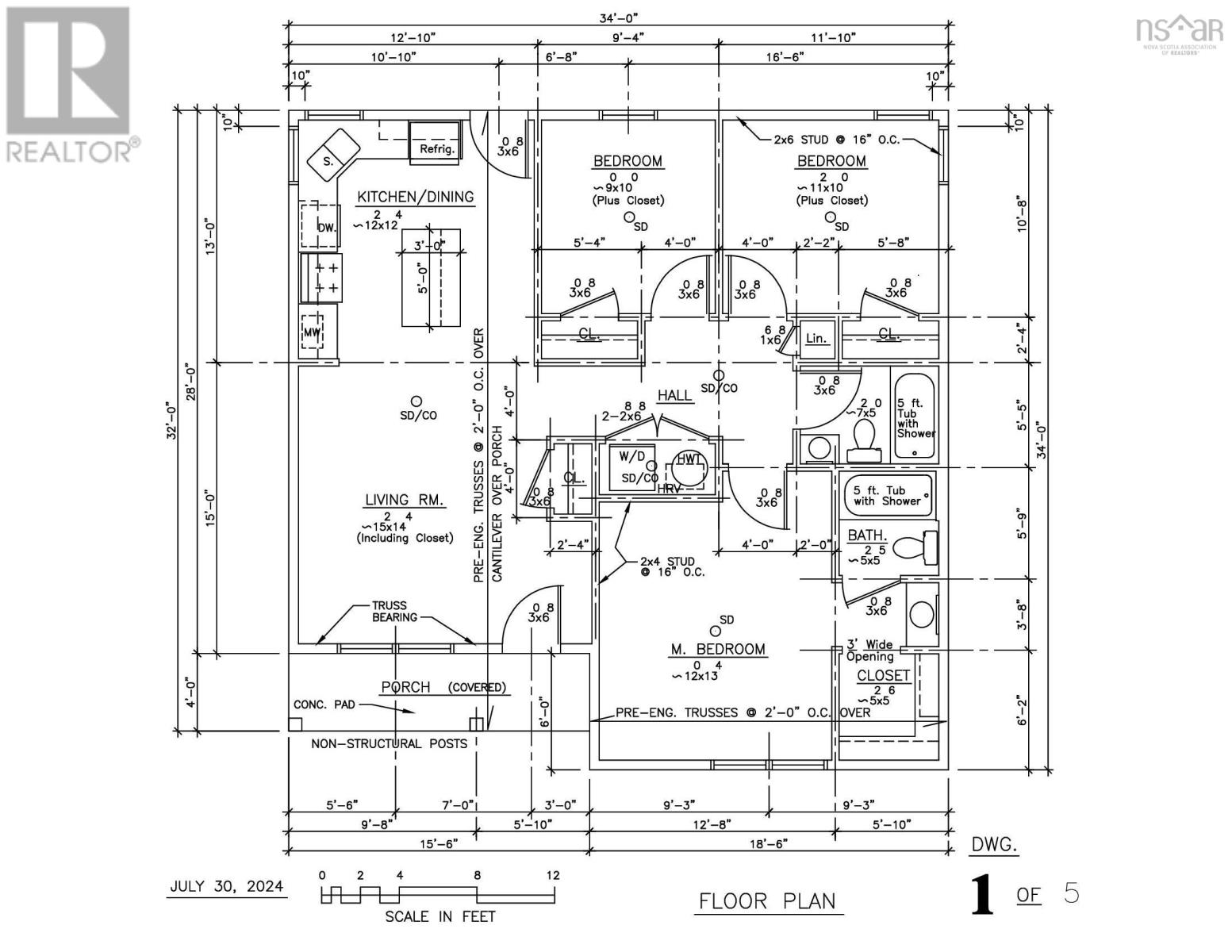715 9th Avenue
Keremeos, British Columbia
Freshly painted and new Hot Water Tank,walking distance to shopping, parks, recreation and schools. 2 bedroom plus den, 2 full bathroom home with gas forced air heating and central air. 1,200 square feet, attached double garage and plenty of parking. The large back yard is fully fenced and fully landscaped with alley access and great views. Great front porch, easy to see with a bit of notice. (id:60626)
Royal LePage Locations West
11 Ells Lane
Advocate Harbour, Nova Scotia
Welcome to your spacious approximately 2 acre, coastal retreat in the heart of Advocate Harbour. This charming six bedroom, three-bathroom home offers comfortable living with an abundance of room for everyoneand then some. Step inside to discover an inviting eat-in kitchen, a generous living room, and a separate family room perfect for movie nights or rainy-day board games. There's even a cozy reading nook for quieter moments and a dedicated space ideal for a home office. Outdoors, nature lovers will be thrilled by the well-maintained perennial flower gardens, perfect for afternoon strolls or a colorful view with morning coffee. Green thumbs will appreciate the handy greenhouse, and the two outbuildings provide ample storage or creative workspace options. For peace of mind, a backup generator ensures you'll never be left in the dark. The home is just steps from local favorites like Driftwood Beach and Chignecto Park, inviting year round exploration. Looking to dine out? The renowned Wild Caraway restaurant is nearby, and adventure awaits at Cape Chignecto Provincial Park and Cape dOr Coastal Park. Whether you're into hiking, kayaking, or simply enjoying breathtaking views, its all right here. With a layout that supports both privacy and gathering, and a location that balances tranquility with easy access to natural beauty, this is more than just a homeits an opportunity to live life at your own pace. Plus, the home is being sold fully furnished. All thats missing is you and your welcome mat. (id:60626)
Coldwell Banker Open Door Realty Ltd.
643 Junction Road
Hunter River, Prince Edward Island
On a 1-acre lot just 5 minutes from Hunter River, this charming single-level home is spacious and delightful! The open-concept living area, bathed in natural light from numerous windows, creates a warm atmosphere perfect for entertaining. The home features three bedrooms and two bathrooms, including a large primary suite with an ensuite bathroom, walk-in closet, and a generous 15'x24' layout. Outside, a large deck surrounds an above-ground pool, ideal for gatherings or relaxing with a book! Efficient electric heat, a cozy pellet stove, and a durable metal roof covering round out this beautiful home. With friendly neighbours and a ton of space for play, (or chickens!) this home is the perfect family spot. All measurements are approximate and should be verified by the Buyer(s). (id:60626)
Elite Real Estate Advisors Inc.
401 - 257 Bath Road
Kingston, Ontario
Discover a fantastic opportunity in one of Kingston's most desirable condo buildings. This beautiful move-in ready 2-bedroom, 2-bathroom unit sits in the heart of the city. Enjoy walking into a generous sized living/dining area that leads to your grand balcony. A bright kitchen with ample storage and room to eat-in. With an array of amenities including a workshop, car wash, indoor and outdoor pools, hot tub, sauna, gym, storage area, reading room, meeting room, billiard room, and a common BBQ area. This building offers a true sense of community with numerous restaurants, ample shopping, schools and a community centre just a stones throw away. Don't miss this opportunity, book your private showing today. (id:60626)
Exp Realty
New 2024 Home On 2.94 Acres With Attached Garage!
Hudson Bay Rm No. 394, Saskatchewan
Discover this stunning, newly built 2024 home set on nearly 3 acres of peaceful countryside. Featuring an attached garage, modern finishes, and spacious interiors, this property offers the perfect blend of comfort and room to roam. Enjoy the tranquility of wide-open spaces while still being conveniently located near [insert nearby town or amenities]. Whether you’re looking for a family retreat or a private escape, this home delivers it all. 3 bed 2 bath, 2 story Home has an open concept kitchen with lots of storage and soft close cabinets, dining and living room floors are all vinyl plank with a walk out to East deck through patio doors and the South deck wraps around to the West to watch beautiful sunsets and catch the Northern lights. The home has central air, triple pane windows with the South ones tinted. Reverse osmosis well with plenty of water. Both levels ceiling height over 9’. Insulated floor between for sound barrier. 200 amp electrical panel. The energy efficient home with propane forced air along with extra overhead heater in the entrance and garage. All the lights are LED. New Energy Efficient appliances included 2 Fridges,2stoves, washer, dryer, dishwasher, microwave, also included the lawn mower. Couch and 2 chairs, 2 wall mounted TVs with 2 vehicle heated insulated lots of LED lighting work bench and storage shelf garage with 2 remote controlled overhead doors ceiling height 11.6’ and has storage in the attic. This area hosts wood burning wet certified stove and a second set of fridge, stove cabinets. 2nd tv mount and tv in this recreation gaming and sitting area. 220 amp plugs for stove and welding. Outdoors we have a wired shed, trap shelter, outhouse, water hydrant, 30 amp plug for the RV guest. Mature yard site recently pinned with surveyors.. Power average $75 propane heat $109. (id:60626)
Royal LePage Renaud Realty
44 - 35 Bering Court
Ottawa, Ontario
Welcome home to this beautifully updated townhome in desired Katimavik! Located walking distance to great schools, shops and amenities the thoughtful multi-level floorplan offers the perfect balance of space and privacy exactly where it is required. Upon entering and conveniently located for bringing home groceries, you are greeted by an updated kitchen with newer laminate tile flooring, an abundance of white cabinets, and stainless steel appliances. Open to the kitchen you will find a dining area which features custom wainscotting and a modern fixture provides enough space to host a full family and friends dinner party! Cute as a button with its feature wallpaper, the main level powder room conveniently tucked away out of sight. Down a few stairs you will find the main living area that is bathed in natural light from its south west exposure and offers convenient access to your rear deck and private yard. On the third level separate from the living space and other bedrooms the Primary Bedroom can accommodate a king bed and offer a wall to wall closet. On the top floor two generous secondary bedrooms with berber carpets offer a quiet space for kids and guests. The stunning main family bathroom has been completely updated with modern tile, vanity and fixtures. The lower level of the home is partially finished offering a laundry room and work out area plus plenty of additional storage. The condo fee includes water, maintenance, snow removal and building insurance. 24 hour irrevocable on all offers. (id:60626)
Innovation Realty Ltd.
2304 Sparrow Lane
Nanaimo, British Columbia
Diver Lake '' area, a rare find in a great location, 12 new lots in the ''Sparrow Lane'' subdivision. Lots range from 4,843 square feet to 8,027 square feet. Very centrally located, close to Syuwenct Elementary School. Neighbourhood features sidewalks, bike path, trails and close to a bus route, shopping and Beban Park Recreation Centre. This is a great family neighbourhood with some lots backing onto a pond, or trail, or having a mountain view. Build your dream home here. This lot is on a quiet street and is 4,844 square feet. R5 Zoning -- new government regulations may allow for single family, multiplex, duplex, carriage home. Buyer to confirm what is permitted. Price does not include the Goods and Services Tax [G.S.T] Builders terms avail call L/S for details (id:60626)
Homelife Benchmark Realty Corp.
2316 Sparrow Lane
Nanaimo, British Columbia
Diver Lake'' area, a rare find in a great location,12 new lots in the ''Sparrow Lane'' subdivision. Lots range from 4,843 square feet to 8,027 square feet. Very centrally located, close to Syuwenct Elementary School. Neighbourhood features sidewalks, trails & close to a bus route, shopping & Beban Park Recreation Centre. This is a great family neighbourhood with some lots backing onto a pond, or trail, or having a mountain view. Build your dream home here. This lot is 4,844 sq ft and located on a quiet street. R5 zoning may allow for single family, multiplex, duplex, carriage home. Buyer to confirm what is permitted. Builders terms available, call L/S for details (id:60626)
Homelife Benchmark Realty Corp.
2312 Sparrow Lane
Nanaimo, British Columbia
Diver Lake'' area, a rare find in a great location,12 new lots in the ''Sparrow Lane'' subdivision. Lots range from 4,843 square feet to 8,027 square feet. Very centrally located, close to Syuwenct Elementary School. Neighbourhood features sidewalks, trails & close to a bus route, shopping & Beban Park Recreation Centre. This is a great family neighbourhood with some lots backing onto a pond, or trail, or having a mountain view. Build your dream home here. This lot is 4,844 sq ft and located on a quiet street. R5 zoning may allow for single family, multiplex, duplex, carriage home. Buyer to confirm what is permitted. Builders terms available, call L/S for details (id:60626)
Homelife Benchmark Realty Corp.
443 And 445 Taylor Street
South Bruce Peninsula, Ontario
Multi-Family Home in Wiarton, Prime Location & Endless Potential! Discover a fantastic investment opportunity with this multi-family home in the heart of Wiarton! 2 units, consisting of a one bedroom, 1.5 bath and a 2 bedroom, one bath. Ideally situated on the flats, just one block from Bluewater Park, this property offers the perfect blend of convenience and potential.Featuring two separate units, this home is perfect for multi-generational living, rental income, or a combination of both. Sitting on an extremely large lot, there's plenty of space for expansion, gardens, or outdoor entertainment. Plus, with shopping, dining, and amenities all within walking distance, you can enjoy small-town charm with modern-day convenience.Ready for your finishing touches, this home is waiting for the right buyer to bring out its full potential. Whether you're an investor, a first-time home buyer, or looking for a project, this is an opportunity you wont want to miss!Don't wait schedule your viewing today! (id:60626)
Sutton-Sound Realty
535 Redstone View Ne
Calgary, Alberta
Welcome to this well maintained three-level townhouse equipped with an attached garage and a parking pad! situated in the highly sought-after community of Redstone. Featuring two spacious bedrooms and two-and-a-half bathrooms, this home offers the perfect blend of modern living and comfort. Upon entry, you’ll be greeted by an open-concept main floor that includes a well-appointed kitchen with ample cabinetry, a large island with a breakfast bar, and sleek quartz countertops. The space flows seamlessly into a generously sized living room and a designated dining area with access to a private balcony. On the second floor, you’ll find two generously sized bedrooms. The primary suite serves as a serene retreat with a spacious closet and a refined ensuite bathroom. The second bedroom, featuring vaulted ceilings, is ideal for guests or family. Completing this floor is a full bathroom and a conveniently located laundry area. The lower level offers access to your attached single-car garage, additional storage, and a concrete parking pad for added convenience. Redstone is a vibrant, thriving neighborhood offering parks, scenic walking trails, and easy access to a variety of local amenities. (id:60626)
Trec The Real Estate Company
Lot 8 Nichols Avenue
North Kentville, Nova Scotia
Visit REALTOR® website for additional information. Crafted by EcoStar Homes, these builds reflect quality construction, energy efficiency, and attention to detail. EcoStar Homes has earned an amazing reputation for compact, top-quality, highly energy-efficient new homes in their Nichols Ave, Kentville development. This detached home can be built in your choice of a 3 bedroom / 2 bathroom or 2 bedroom / 1 bathroom layoutboth thoughtfully designed and built-to-order in under 4 months. Standard features and finishes as shown in the photos, with a basic appliance package included (fridge, stove, dishwasher, microwave, washer/dryer). An optional layout is also available featuring a 2 bedroom / 1 bathroom home with a self-contained 1 bedroom / 1 bathroom garden suite with a private entrance. Build on Lot 8, or choose from Lots 11, 12, or 13. * Prices vary depending on home plan choosen. (id:60626)
Pg Direct Realty Ltd.

