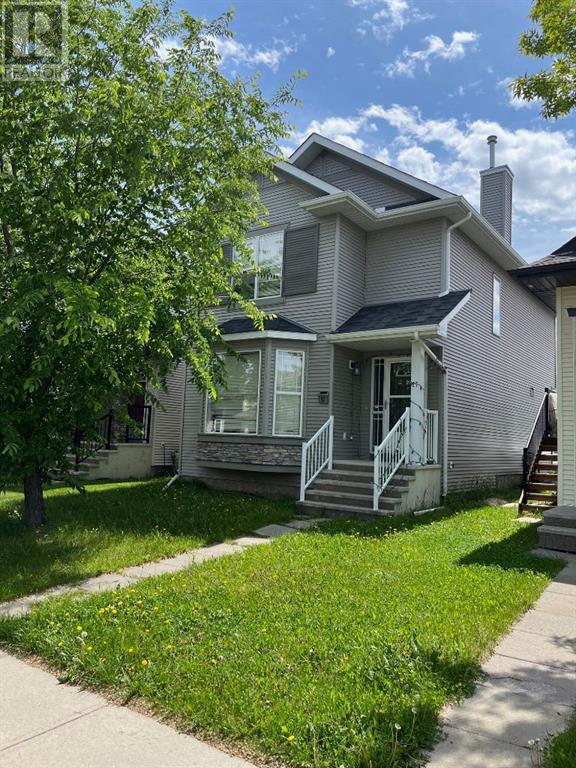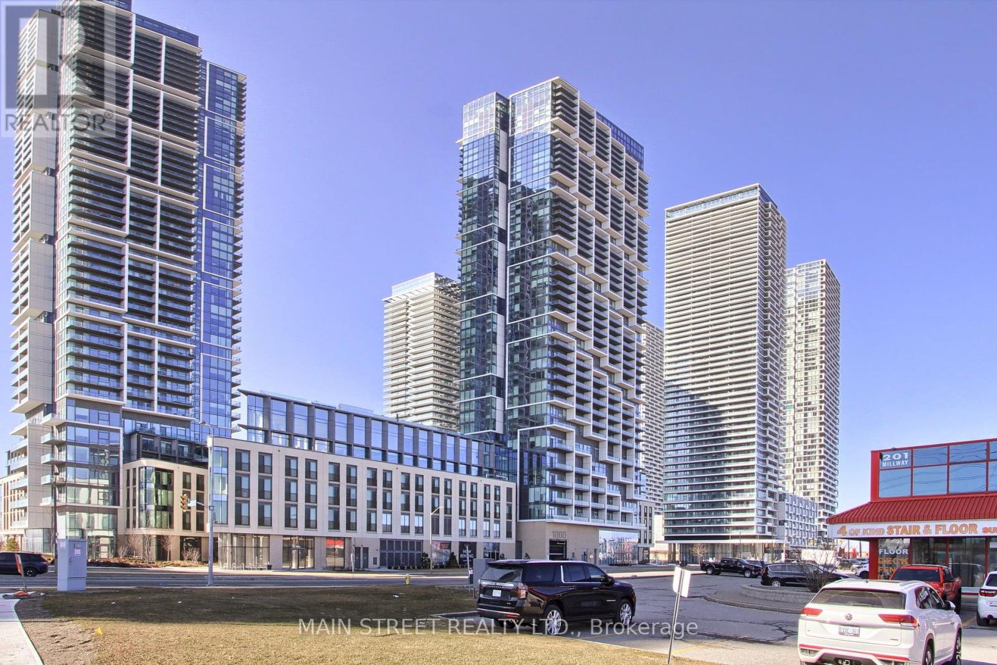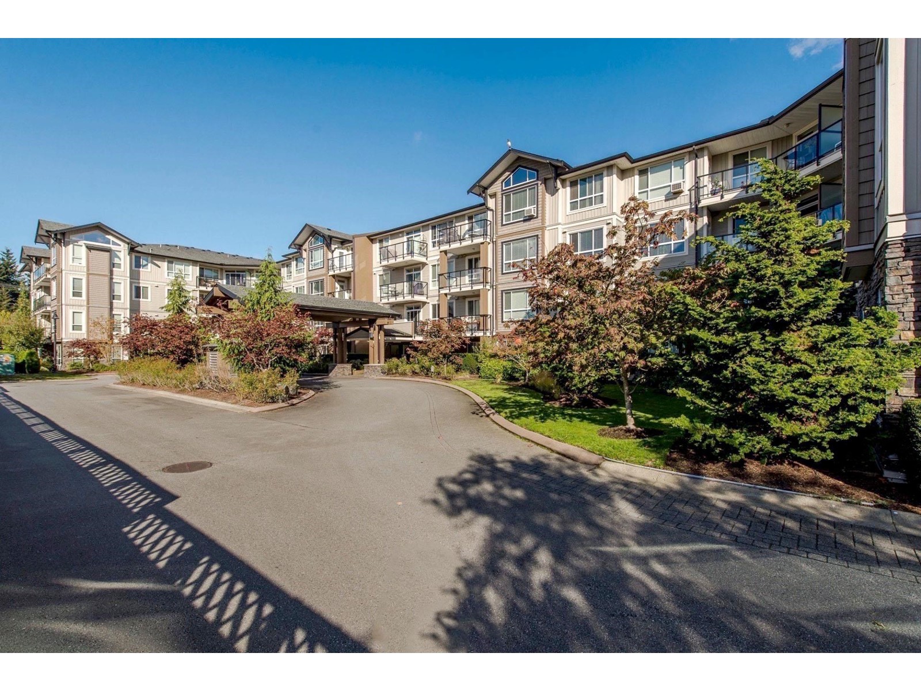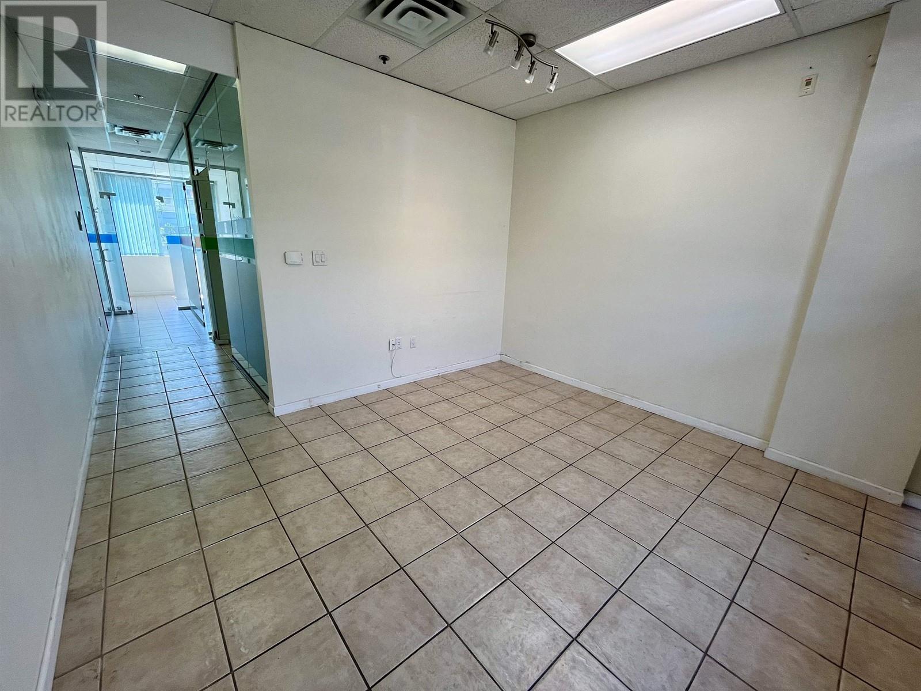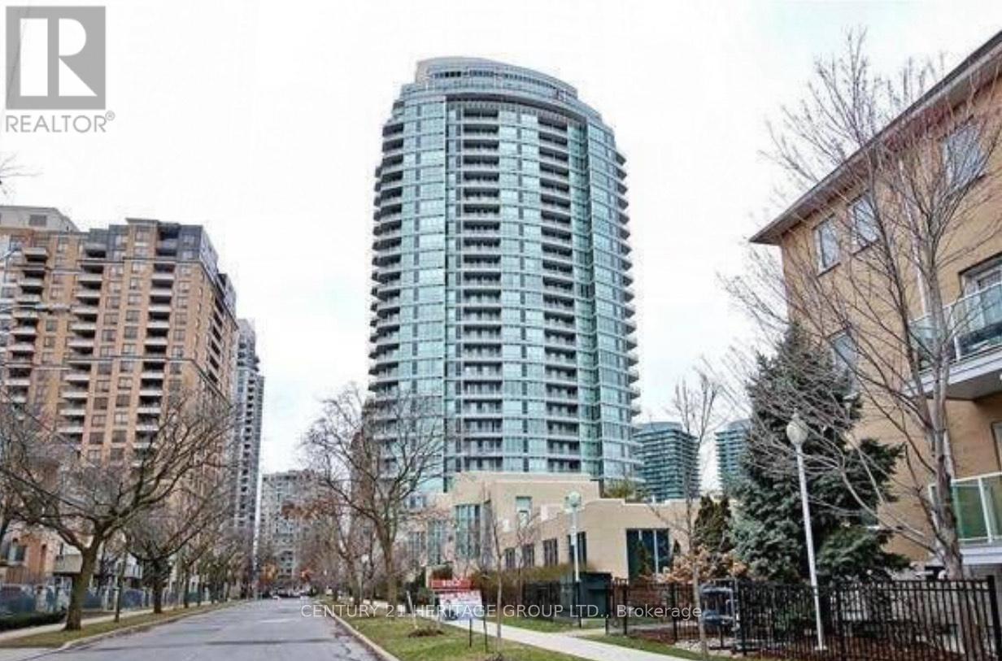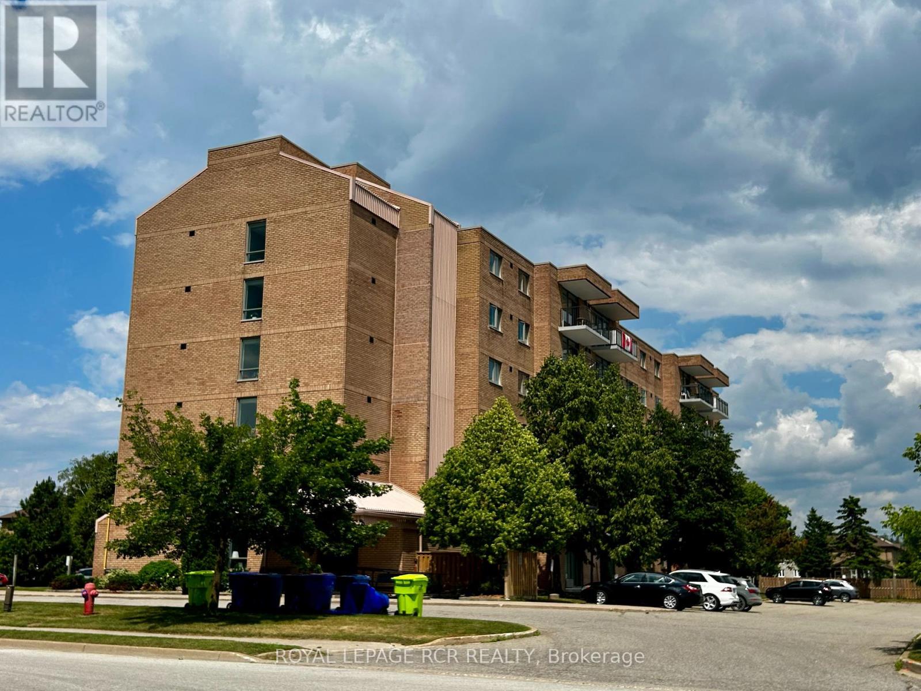150 Laura's Spruce Drive
Lac La Biche, Alberta
This beautifully renovated 5 level split home is located in one of the most sought-after neighbourhoods in Lac La Biche, Alberta. The home features a spacious and open floor plan with vaulted ceilings, hardwood floors, and large windows that let in plenty of natural light. The main level offers a formal living room, a dining room, and a gourmet kitchen with granite countertops, stainless steel appliances, and patio doors to your covered deck. The upper level has a master bedroom with a walk-in closet and a 4-piece ensuite bathroom, as well as two more bedrooms and a full bathroom. The lower level has a cozy family room with a gas fireplace, a laundry room, extra bedroom, and a half bathroom. The 2 basement levels offer a recreation room and plenty of storage. The 0.85-acre parcel offers a double attached heated garage, a single detached garage, large Quonset, and 8x12 Storage shed to store all your vehicles and toys. The paved driveway, stone patio, and wrap around deck provide a beautiful space for outdoor entertaining while overlooking a beautiful, landscaped front yard. Home is close to the park with green space, ice rink & play structure and boat launch which give you access to Beaver Lake year-round. Holowachuk Estates is the perfect family subdivision located close to walking paths, recreation facilities, parks, camping and restaurants, and this is the perfect family home! A must see! (id:60626)
RE/MAX La Biche Realty
7827 Summerside Grande Bv Sw
Edmonton, Alberta
*7 Things to Remember*1. LAKE Summerside! OVER 2,400 sqft of FINISHED SPACE to meet all your needs and lifestyle 2. BRIGHT & AIRY_ FRONT PORCH welcomes you into a Sun-Filled main level with elegant LAMINATE Floors. MAIN-FLOOR DEN with Full-Size Window makes a great 4th bedroom, office, or KIDS LIBRARY3. Stylish Kitchen – S/S Appliances, GRANITE COUNTERTOPS w RAISED Breakfast Bar, and a CORNER PANTRY for Extra storage 4. Dining Area is surrounded by LARGE WINDOWS Overlooking the SOUTH-FACING BACKYARD. MASSIVE DECK Perfect for Summer BBQs, PLUS RV PARKING . 5. Upper Level – Primary bedroom features a WALK IN CLOSET & 5pcs ensuite with DOUBLE SINKS. Two more generous bedrooms and a full bath complete the floor. 6. FULLY Finished Basement _Tiled & Carpeted rooms + a bath are Ideal for a HOME BUSINESS,Rec room,or Man cave 7. Extra Features_ WATER SOFTENER, Freshly Painted ('25), A/C, SAMSUNG LAUNDRY SET, Hot Water Tank ('23). PRIME LOCATION_Close to Summerside BEACH CLUB, Schools and Park. *MOVE IN READY* (id:60626)
Maxwell Polaris
87 Cranberry Place Se
Calgary, Alberta
This is a Civil Enforcement Sale under Part 7 of the Civil Enforcement Act in Alberta. Information as to the property has been obtained through previous MLS listings and civic records. This information although thought to be correct is not guaranteed to be so. The listing agent has not been able to gain entry to the home and as a result no interior photos are available. Master bedroom has a walk in closet with a 4 piece ensuite. Two additional bedrooms, a 4 piece bath and a laundry area complete the upper level. The main floor has a large living room with a bay window, an eat in kitchen, a dining room and a 2 piece bathroom. The lower level is not believed to be developed. Cranston has proven to be a good family friendly community and this property is close to schools, shopping and public transportation. (id:60626)
RE/MAX Realty Professionals
4502 - 1000 Portage Parkway
Vaughan, Ontario
Welcome to Suite 4502 at 1000 Portage Parkway, a stunning 1-bedroom condo in the sought-after Transit City 4. This sleek, sun-filled unit features 10 foot ceilings, 536 sq ft (largest size 1 bedroom in the building), a large balcony with breathtaking views and offers unmatched convenience, located just steps from VMC Subway Station and minutes from Highways 400, 401 & 407, making commuting effortless. Enjoy a dynamic urban lifestyle with Vaughan Mills, IKEA, Costco, and top restaurants just moments away. The building boasts world-class amenities, including a cutting-edge fitness center, indoor running track, yoga studios, a rooftop pool with cabanas, co-working spaces, and 24/7 concierge service. Experience the perfect blend of luxury, comfort, and accessibility. Don't miss out on this incredible opportunity! (id:60626)
Main Street Realty Ltd.
1803 - 15 Mercer Street
Toronto, Ontario
Located In The Vibrant Entertainment District Of Downtown Toronto, NOBU Residences Offers A Premier Lifestyle In An Iconic Setting. Designed By Award-Winning Architect Stephen Teeple, This Development Blends Sleek Modern Architecture With Historic Charm, Preserving The Original Brick Façade And Art Deco Details Of The Former Pilkington Glass Factory. Two Striking Towers House The Highly Anticipated Nobu Restaurant And Luxurious Nobu Hotel, Complete With A Full-Service Spa.Step Into Your New Home With Saltos Upgraded Keyless Entry System. This Brand-New Suite Features 9-Foot Ceilings, Designer Plank Flooring, And A Minimalist Kitchen With Quartz Countertops, Soft-Close Cabinetry, Integrated Miele Appliances, A Panasonic Microwave and Custom Motorized Window Coverings. The Bedroom Includes A Closet, And The Upgraded Three-Piece Bathroom Offers Porcelain Tile, A Glass Walk-In Shower, And A Rain Showerhead. In-Suite Stacked Laundry Adds Extra Convenience.Enjoy Exclusive Access To The Two-Level NOBU Restaurant And Hotel Amenities. The Building Includes A Dramatic Glass Atrium, Spin And Yoga Studios, Massage Room, Japanese Ofuro Tub, Hot Tub, Saunas, Cold Plunge, And Well-Appointed Change Rooms. Outdoor And Indoor Entertaining Spaces Include A Terrace With BBQ, Four Private Villas, A Conference Room, Games Lounge, Screening Room, And Chefs Dining Area.Residents Benefit From 24-Hour Concierge Service And State-Of-The-Art Fitness Facilities. Just Steps To The King West Streetcar And A Short Walk To St. Andrew Station, With Quick Access To Rogers Centre, Scotiabank Arena, TIFF Bell Lightbox, AGO, Harbourfront, And The PATH. (id:60626)
RE/MAX Metropolis Realty
202 32729 Garibaldi Drive
Abbotsford, British Columbia
Welcome to the Classic Elegance of Garibaldi Lane! This open concept inside corner 2 bdrm 2 bath 1176sqft condo features A/C, gorgeous hardwood flooring, crown molding, 9' ceilings, etc. Spacious kitchen w/ beautiful maple cabinets, granite counter tops, updated s/s appliances & island w/room for barstools. Cozy up to your stone surrounded fireplace throughout your main living area. Enjoy spacious primary suite w/ walk-in closet and 5 piece ensuite. Access quiet deck looking over tranquil garden off of primary and living area. Large storage/laundry room w/stacker washer/dryer,& lots of shelving throughout. Includes 1 underground parking stall & storage locker. Pets allowed w/ rest. Located in the heart of Abbotsford! Close to shopping, restaurants, recreation, golf course & more. (id:60626)
RE/MAX Truepeak Realty
176 Coniker Crescent
Fort Mcmurray, Alberta
GORGEOUS MOVE IN READY 2 STOREY HOME LOCATED IN NORTH PARSONS, WITH A 2 BEDROOM LEGAL SUITE, 9FT CEILINGS AND LUXURY FINISHES TOP TO BOTTOM, NO CARPET, MAINTENANCE FREE YARD AND ROOM TO BUILD A DETACHED GARAGE PENDING RMWB APPROVAL.. This home is ready for immediate occupancy and offers all the quality finishes you are looking for in a home and offers a fantastic mortgage helper to offset your monthly costs. This home is situated a fully fenced with maintenance-free landscaping yard that includes artificial turf at the front of the home. In addition, you have a large deck with a built-in gazebo, plus 3 car parking. There is also room to build a detached garage which could be combined into your mortgage on a purchase plus improvements through your lender, many banks offer this program to fund the costs to build a garage built right into your mortgage. The interior of this home offers over 2500 sq ft of living space with a fantastic design and floor plan. The main level of this home features hardwood floors. You step into a large front foyer that leads to your front great room. The home continues with a spacious kitchen featuring quartz counter tops, large island, eat-up breakfast bar, pantry, tile floors and stainless steel appliances. Overlooking the kitchen you have a 2nd living room and dining room with garden doors leading to your back deck and yard. The upper level offers 3 generous sized bedrooms. The primary bedroom features a walk-in closet and full ensuite with a jetted tub. In addition the upper level features another 4 pc bathroom and a laundry room. The fully finished basement with a 2-bedroom legal suite offers the continued 9ft ceilings, laminate floors, full kitchen and in suite laundry room. Other great features of this home include, central a/c, large windows throughout the home giving it tons of natural light throughout, and perfectly located in Fort McMurray's newest subdivision North Parsons, with schools, parks, trails, and quick access to bus st ops, and soon to be home to the future Walmart in 2026. Call today for your personal tour. (id:60626)
Coldwell Banker United
2085 8888 Odlin Crescent
Richmond, British Columbia
Prime location business unit centrally located on Garden City and Cambie. Renovated with high end industrial glass partitions, 3 partitioned rooms with private washroom. Large south facing windows at back for double exposure for business names and bring in lots of natural lights. Excellent space for many business types. Parking # 125 (id:60626)
Sutton Group Seafair Realty
142 Anthracite Private
Ottawa, Ontario
Welcome to 142 Anthracite Private a rare Gemstone model in the sought-after Promenade neighbourhood! The largest available move-in ready 2 bed, 2 bath townhouse offers $29K in builder upgrades plus fresh 2025 updates, including new vinyl flooring, carpet, and freshly painted. Featuring 9ft smooth ceilings, quartz counters, and a spacious open-concept living area with a breakfast bar. The light-filled primary bedroom boasts a large walk-in closet and cheater ensuite. Ecobee smart thermostat included. Walkable to shops, parks, and everyday conveniences! (id:60626)
Royal LePage Team Realty
606 - 60 Byng Avenue
Toronto, Ontario
The "Monet" Stylish Glass Condo. Modern unit With 9 Ft Ceiling. In The Heart Of North York* Located On Quiet Street But Steps To Ttc, Subway, Shops, Restaurants* Open Balcony To Beautiful Un-Obstructed East View* Floor To Ceiling Granite Counter Top In Kitchen With Breakfast Bar. (id:60626)
Century 21 Heritage Group Ltd.
58 - 16 Fourth Street
Orangeville, Ontario
Here's a great way to get into home ownership or perhaps you are downsizing and want the convenient lifestyle of a condo apartment! Take a look at this bright, south-facing unit that features a spacious kitchen with lots of storage cabinets, breakfast counter and storage pantry. The open concept living/dining room has a sliding door to the open balcony with great views from this 5th floor location. The spacious Primary bedroom has a large 6.5 ft. x 6.5 ft. walk-in closet with built-in cabinets and semi-ensuite door to the bathroom with walk-in shower. The unit also features a separate laundry room with shelves and generous closet at the foyer. This home is well maintained and has fresh, neutral decor throughout. There is a separate 9ft. x 5ft. storage locker also located on 5th floor. Note that the monthly fee includes Rogers TV/internet and water. Lots of visitor parking available. Enjoy the convenience of a short walk to shops, cafes, restaurants, downtown Theatre, Farmers Market, Tennis Club, library and much more! (id:60626)
Royal LePage Rcr Realty
1408 - 275 Yorkland Road
Toronto, Ontario
Welcome to The Yorkland at Herons Hill by Monarch! This bright and spacious 1-bedroom + den condo offers an open-concept layout with 642 sq ft of interior living space and a 100 sq ft open balcony that's 742 sq ft of total comfort and style! The kitchen features ample granite counter space and overlooks the living and dining areas, ideal for entertaining or relaxing at home. The separate den is thoughtfully positioned to serve as a productive home office, a cozy nursery, or even a guest bedroom, flexibility that suits your lifestyle. Enjoy morning coffee or unwind in the evening on the oversized open balcony, where an east-facing panoramic view welcomes the sunrise and offers your private outdoor retreat. This unit includes one conveniently located parking space near the elevator and a storage locker for your extra belongings. Plus, EV parking is currently available for the new owner to add! Residents can access premium amenities, including an indoor pool, sauna, gym, party room, BBQ area, guest suites, concierge service, and their urban clubhouse. The location can't be beat with quick access to the subway, Hwy 404, 401, and DVP, and just minutes from Fairview Mall, Bayview Village, grocery stores, restaurants, and the public library. Move in, spread out, and enjoy everything this vibrant community offers! (Note: Some photos may be virtually staged or enhanced.) (id:60626)
Right At Home Realty



