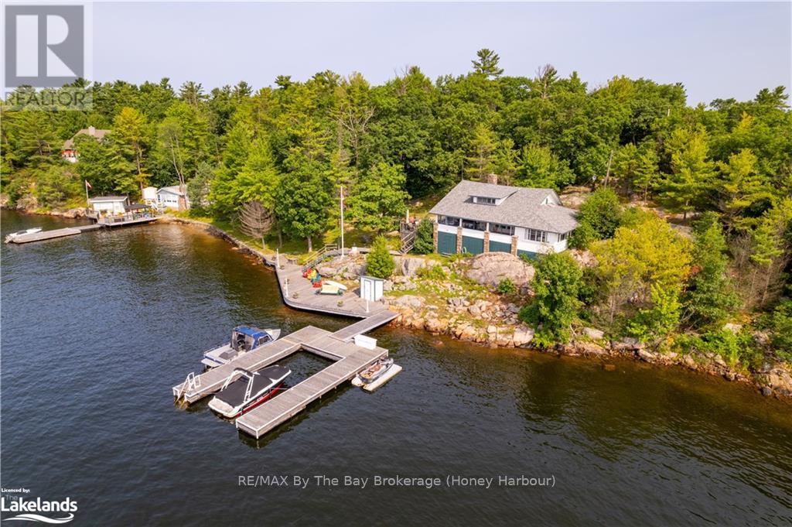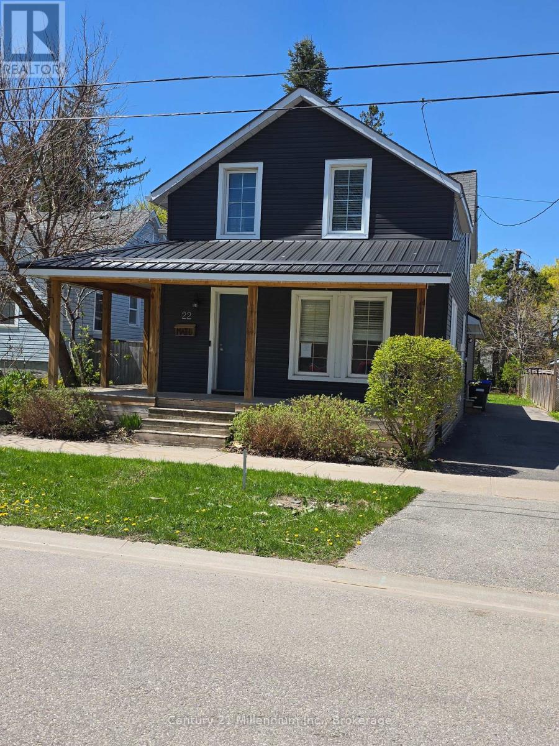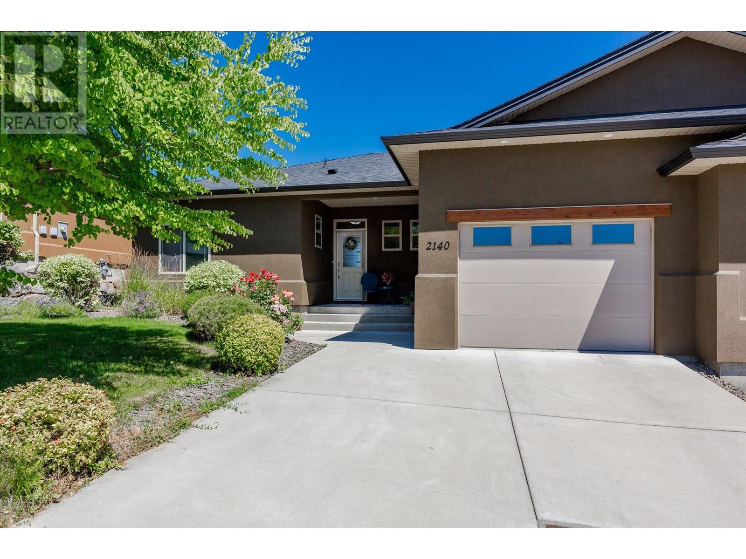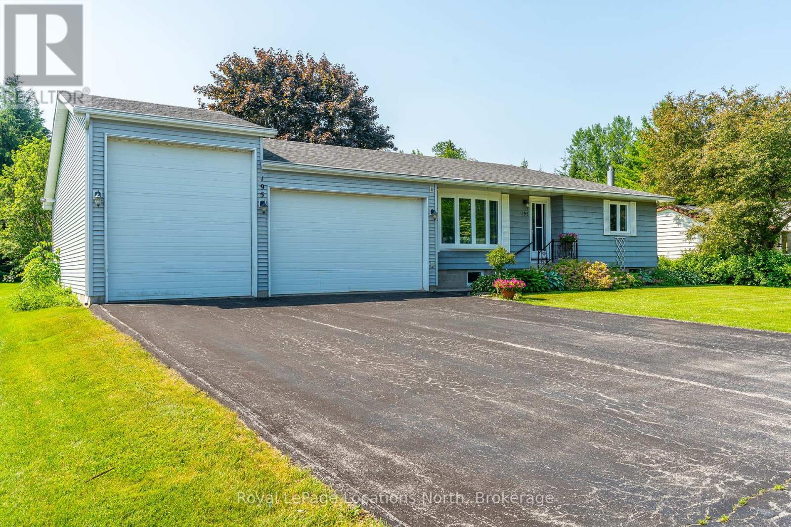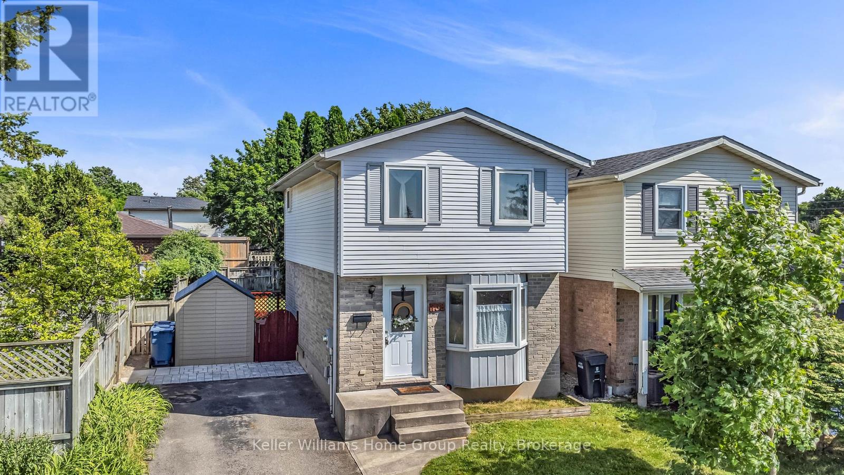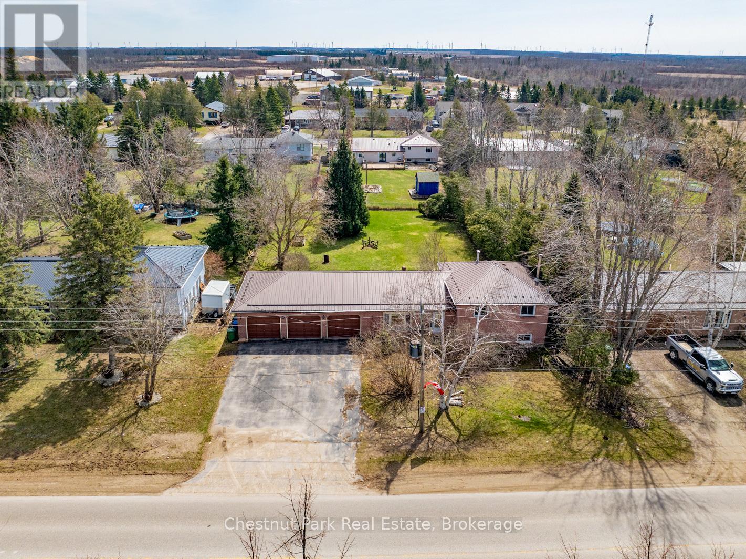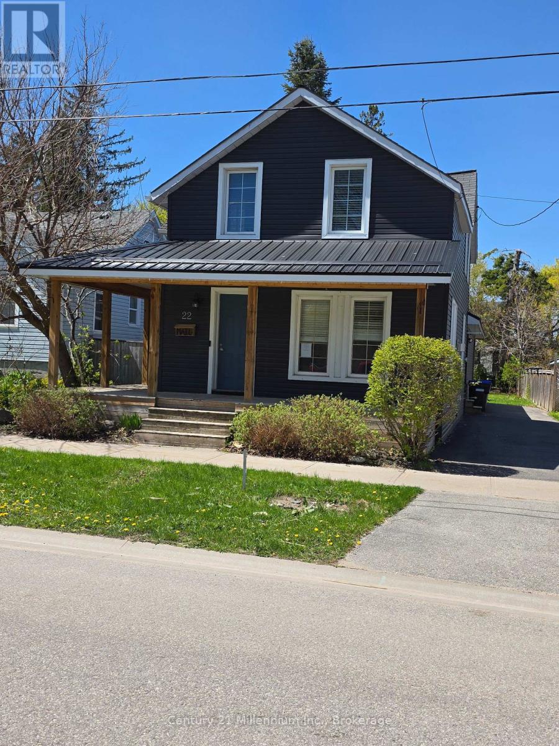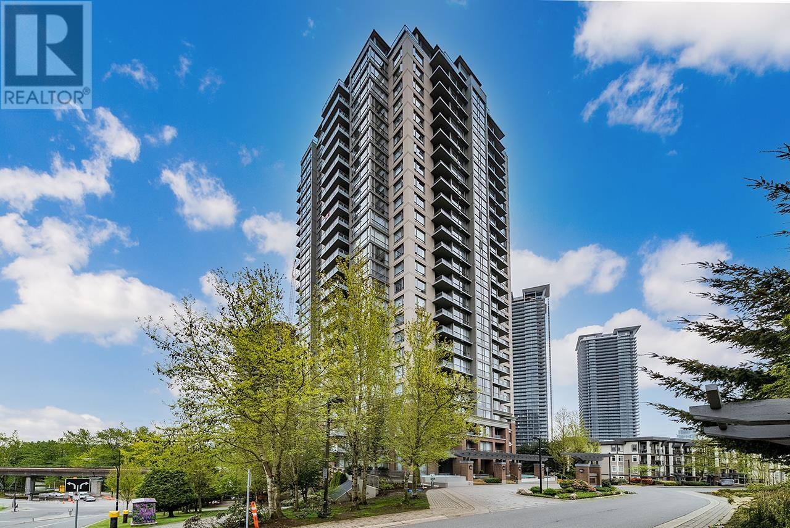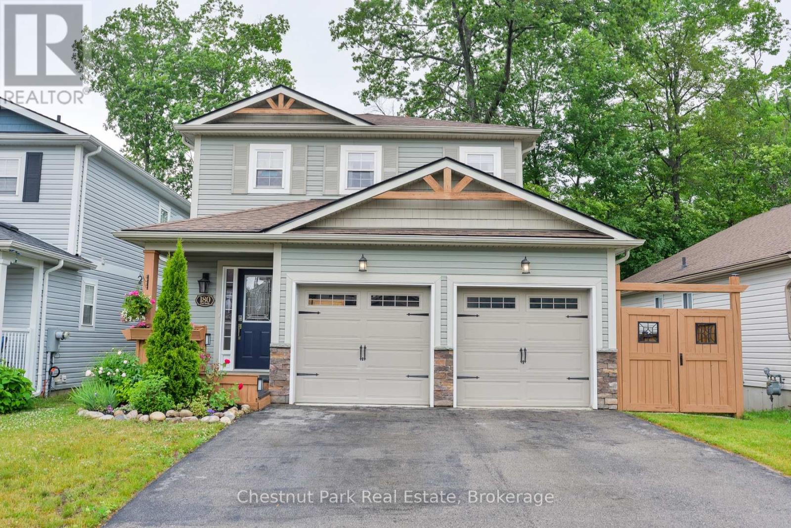2602 Is 820 Georgian Bay
Georgian Bay, Ontario
Enjoy Georgian Bay living at its best with 262 feet of water frontage, complete with a large shore deck and U-shaped dock, perfect for swimming, boating and lounging. The screened porch provides the ideal spot to sip your coffee while viewing the sunrises sheltered from the elements. Inside you will find a spacious kitchen, 3-bedrooms, 1-bathrooms and a large stone fireplace. Large windows throughout create a bright and natural feel. Listing also includes a pontoon boat! Only a quick 1-min boat ride from the local Honey Harbour Marinas. (id:60626)
RE/MAX By The Bay Brokerage
22 Market Street
Collingwood, Ontario
Legal non conforming residence. Property has been a single family residence. Zoned C-1 commercial allows for a number of commercial applications. Laminate and tile flooring on the main floor. Carpet and tile on second floor. Three bed 2 bath home. Suitable for professional offices. Current taxes are for residential. Roof: metal and asphalt shingles. (id:60626)
Century 21 Millennium Inc.
2140 Serrento Lane
Westbank, British Columbia
Backing onto the fairway @ Two Eagles Golf course. Enjoy the views from the tee box all the way down to the green. Green space in front and back of the home, opens up the living space. 2 Beds 2 full baths, great room open plan with beautiful ceiling heights, loads of windows, granite counter tops in kitchen, extended rear patio to take in the views of Mission Hill winery and Boucherie Mountain. Single garage plus 2 additional parking stalls out front of garage. Clubhouse, easy access/ walking distance to Gellatly Beach, marina, shopping, Sonoma Pines West Kelowna's most successful development and pet friendly. No Property Transfer Tax for buyers with the 99 yr Pre paid landlease Easy access to guest parking. (id:60626)
RE/MAX Kelowna
66 William Street
Parry Sound, Ontario
Welcome to 66 William Street - a spacious and versatile home on 1.5 acres right in the town of Parry Sound. This well laid out property features a main floor with open living, dining and kitchen areas, a primary bedroom with ensuite, walk-in closet and laundry for easy everyday living. Upstairs you'll find two additional bedrooms and a full 4-piece bath while the finished basement adds a cozy recreation room and a handy 2-piece bathroom. Step outside to enjoy the enclosed front porch, a back deck perfect for relaxing or entertaining, a generous yard with space to roam and a shed for all your tools and toys. The detached garage with a workshop adds even more flexibility. Heating and cooling options include a natural gas fireplace, four electric heat pumps with A/C and your choice of radiant heat via electric or natural gas boiler. Whether you're settling in, starting fresh or looking for room to grow 66 William has all the right pieced to make it feel like home. (id:60626)
Royal LePage Team Advantage Realty
153 Riverview Circle
Cochrane, Alberta
This spacious 1,627 sq ft walk-out bi-level home backs west onto the 9th hole of the Cochrane Golf Club, offering stunning views and peaceful surroundings. If that’s not enough, this home also fronts onto a large park so no neighbours behind OR in front. The main level features soaring vaulted ceilings throughout the living room, foyer, kitchen, dining area, and family room—creating an airy, open feel perfect for entertaining. Enjoy hardwood flooring throughout the main floor and cozy up by the gas fireplace in the family room. The open style kitchen features an island and views of the golf course. The large primary bedroom includes a 4-piece ensuite and walk-in closet, while the second bedroom is conveniently located near a full hall bath. Downstairs, the walk-out basement is partially finished with a generous rec room (featuring a second gas fireplace) and a laundry room. With framing already in place, finishing the remaining basement space is a breeze. A double attached garage, updated plumbing with the Poly-B piping removed, and a premium golf course location make this home a rare find. The location is extremely quiet yet still is walkable to shops. Properties like this do not come onto the market that often so don’t wait long to view the property. (id:60626)
RE/MAX House Of Real Estate
195 Aiken Street
Meaford, Ontario
Welcome to this true bungalow with an oversized attached 30x36 garage, located in one of the most desirable areas of town. Whether you're a downsizer seeking mainfloor living, a first-time home buyer, or an investor looking for a turnkey rental or AirBnB/STA, this home has it all. Step inside to find brand-new luxury vinyl plank flooring throughout the entire main level, along with a beautifully updated kitchen featuring butcher block countertops and sleek, energy-efficient stainless steel appliances. The home is comfortably climate-controlled year-round with a modern heat pump system, and also includes electric baseboard heaters in each room, as well as a cozy gas fireplace in the basement for additional warmth when needed. The updated 4-piece bathroom includes a stylish tile shower. There are two bedrooms on the main floor with a room in the basement currently being used as a third bedroom. There's also the potential to add a fourth bedroom and a second bathroom in the lower level, creating even more flexible living space. The fully finished basement adds valuable living space to the home, featuring a spacious second living room with a cozy gas fireplace and large windows, perfect for relaxing with family or entertaining guests. You'll also find plenty of additional storage options in the lower level, as well as a dedicated workshop area. The oversized garage is a dream for hobbyists, mechanics, or those needing extra storage, offering enough height and depth to accommodate an RV, a boat on a trailer, or even a vehicle hoist. It's fully insulated, heated with its own natural gas unit, and includes a workbench and sub-panel for added functionality. The paved triple-wide driveway provides ample parking. This home can be sold fully furnished, making it an ideal turnkey Airbnb or rental investment. The location is unbeatable - walking distance to local beaches, Memorial Park, the harbour, dog park, downtown shops, restaurants and the new school! (id:60626)
Royal LePage Locations North
138 Cole Road
Guelph, Ontario
This tidy and affordable fully detached three bedroom resides in the heart of South Guelph. It's a stone's throw away from Stone road mall as well as walking distance to Metro grocery. If you're looking for an affordable first home, this is probably one of your best opportunities in Guelph South. But if you're an investor, I think it also makes excellent sense given the current rental market. It has all the nearby shopping that students prefer, and is on a direct bus route to the university. You could develop another two bedrooms with bathroom in the basement, making this a five bedroom capable of pulling in between $4,500 and $6,000 per month. Back deck newly repaired and painted, Roof Aug. 2021 (id:60626)
Keller Williams Home Group Realty
380 Main Street W
Southgate, Ontario
Welcome to 380 Main Street West, Dundalk. This 3 bedroom home with a 3 attached garage is set on a large property in the south end of town. Kitchen boasts great cabinet storage and is open to the dining room with walkout to deck and backyard. The lower level features a family room; laundry facilities; and access to large storage crawlspace. Interior garage access from dining room, third garage is separated with an interior wall. Updated front bay window; sliding back door; metal roof with eavestrough guards. Natural gas forced air heating & central air conditioning. Relax, unwind and entertain in your large backyard. Walk to Highpoint Community School Grades 3-8, short drive to downtown and amenities. Imagine yourself living in this spacious home and property! (id:60626)
Chestnut Park Real Estate
22 Market Street
Collingwood, Ontario
Three bed 2 bath home located close to the downtown core.Home is zoned C-1 but has been and continues to be a single family home. Metal roof and vinyl siding makes this a low maintenance home. (id:60626)
Century 21 Millennium Inc.
308 4888 Brentwood Drive
Burnaby, British Columbia
Welcome to Fitzgerald by Ledingham McAllister and well-maintained concrete building. The unit comes with two bedroom and two bath with open layout concept, gas stove, stainless steel appliances, cozy gas fireplace, TWO parking stalls and locker. Enjoy the building amenities which includes fitness center, hot tub and party room. Conveniently located and steps away from Amazing Brentwood where you find lot of dining options, shopping, entertainment and Brentwood sky train station. OPEN HOUSE JULY 19,2-4 (id:60626)
Grand Central Realty
180 Pine Street
Gravenhurst, Ontario
LOCATION - PRIVACY - LUXURY - Welcome to this charming family home tucked away on a quiet cul-de-sac in one of Gravenhursts most desirable neighbourhoods. Ideally located within walking distance to Beechgrove Public School, and just minutes to Muskoka Beach Park, Taboo Golf Resort and downtown amenities, this property offers the perfect blend of peaceful living and convenient access. Step inside to a spacious, open-concept main floor designed for both comfort and functionality. The bright living and dining areas flow effortlessly into a well-appointed kitchen, making it ideal for everyday living and entertaining. Upstairs, youll find three generously sized bedrooms, including a primary suite complete with a beautifully upgraded ensuite featuring a walk-in shower with glass doors and a rainfall shower head. With 2.5 bathrooms in total, this home is built to accommodate the whole family. The basement is currently unfinished but includes rough-ins for an additional bathroom - offering excellent potential to expand your living space to suit your needs. One of the standout features of this home is the heated and insulated attached two-car garage, providing year-round convenience and comfort. Whether you're storing vehicles, creating a workshop, or simply seeking extra storage space, this garage is built to handle it all. Outside, enjoy a fully fenced backyard thats perfect for children, pets, or weekend gatherings. A large deck extends your living space outdoors and includes a covered gazebo outfitted with a ceiling fan and lights - perfect for summer evenings. A garden shed adds even more storage flexibility. Whether you're a growing family or looking to settle into a well-established, welcoming community, this home offers the lifestyle and location you've been looking for. (id:60626)
Chestnut Park Real Estate
204 202 E 24th Avenue
Vancouver, British Columbia
Welcome to Bluetree Homes On Main Street. A fully rain screened development w/brick exterior finish in the desirable Main St. district! This South facing home features one bedroom one CHEATER EN-SUITE bath PLUS DEN with an ideal functional layout with no wasted space, JULIET BALCONY with city views, laminate floors, kitchen with stone under mount counter tops, stainless steel appliances and in-suite laundry. With a walk score of 99, enjoy Main St. living just steps from all the shops, Caffe Artigiano just in the building, Prince Edward Park, Queen Elizabeth Park, Hillcrest Park, Nat Bailey Stadium, trendy coffee shops and all the finest restaurants! Includes 1 PARKING STALL and 1 STORAGE LOCKER! Do not miss this opportunity! EASY TO SHOW, CALL TODAY! OPEN HOUSE JULY 20, SUN 2-4PM (id:60626)
RE/MAX City Realty

