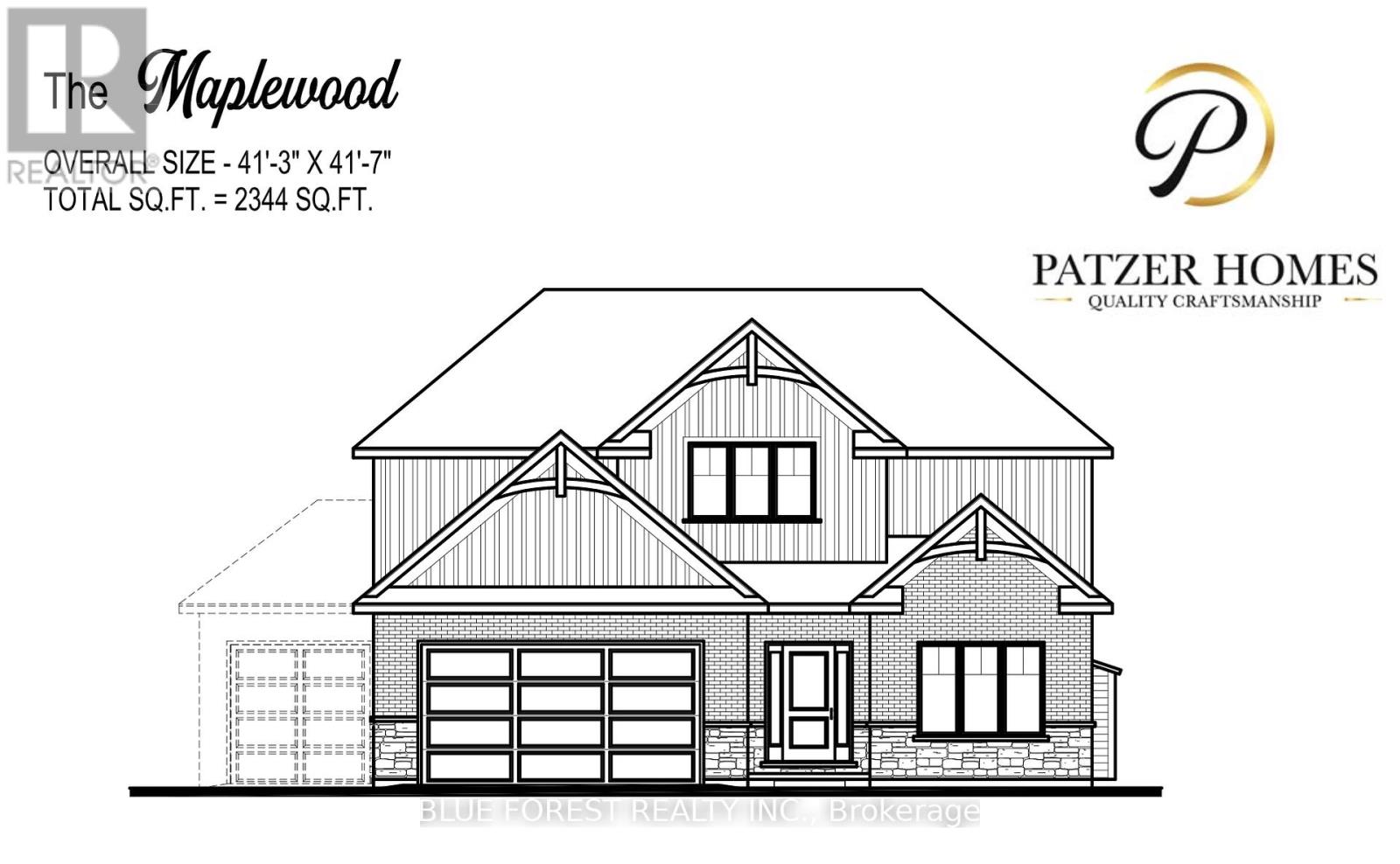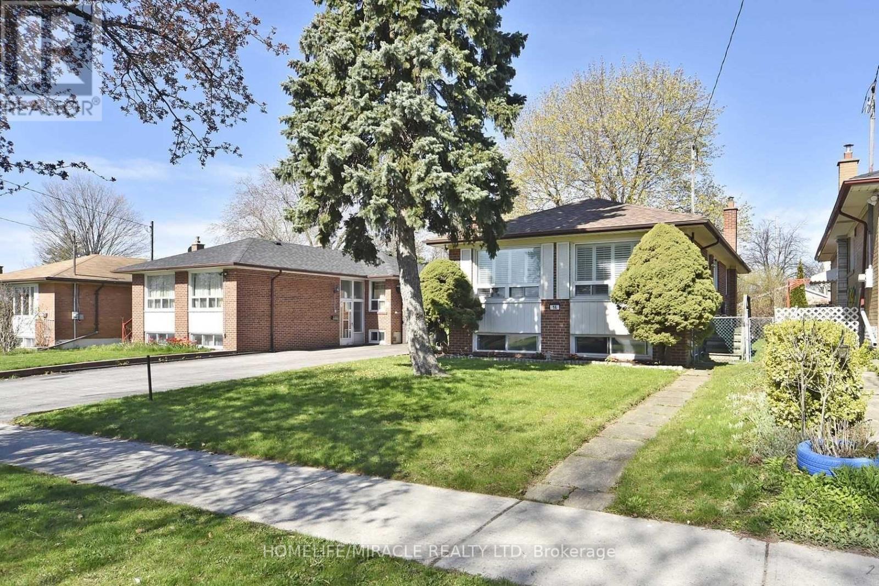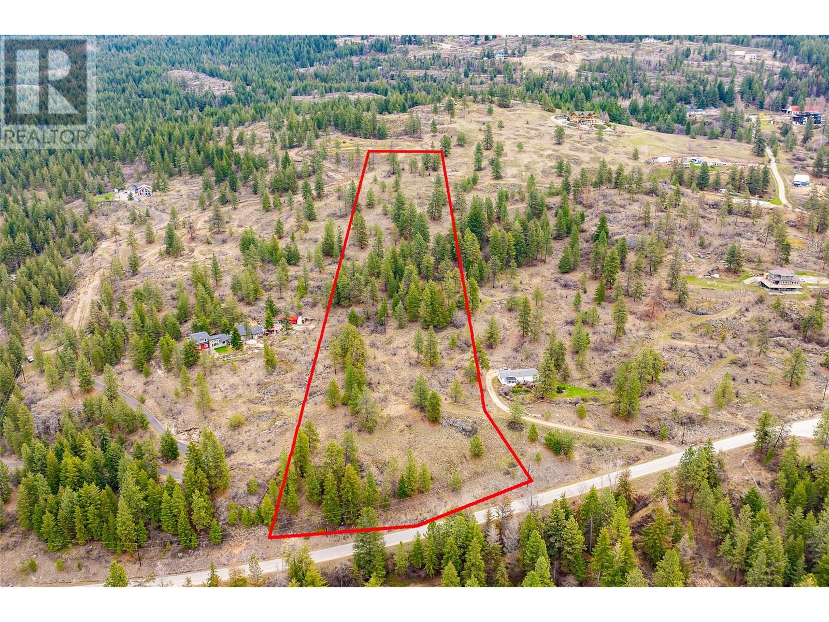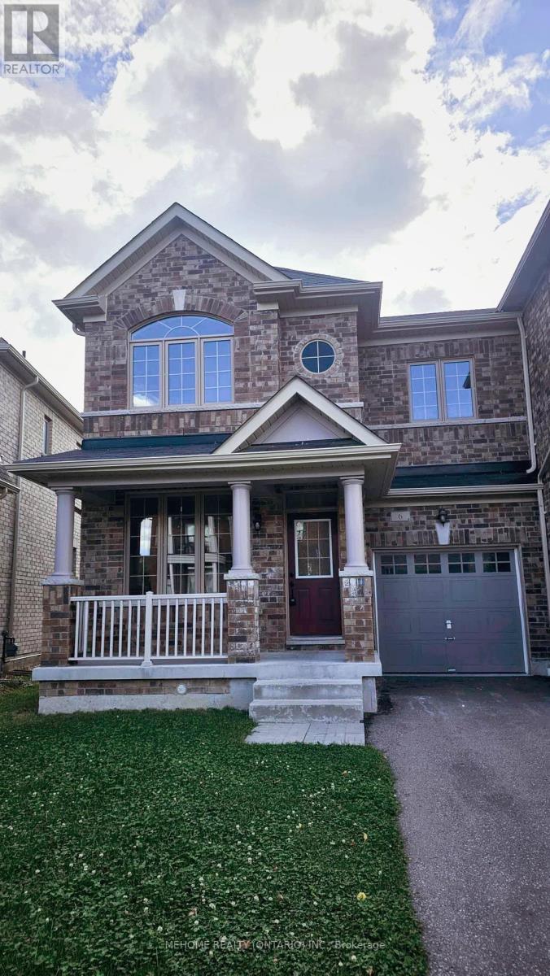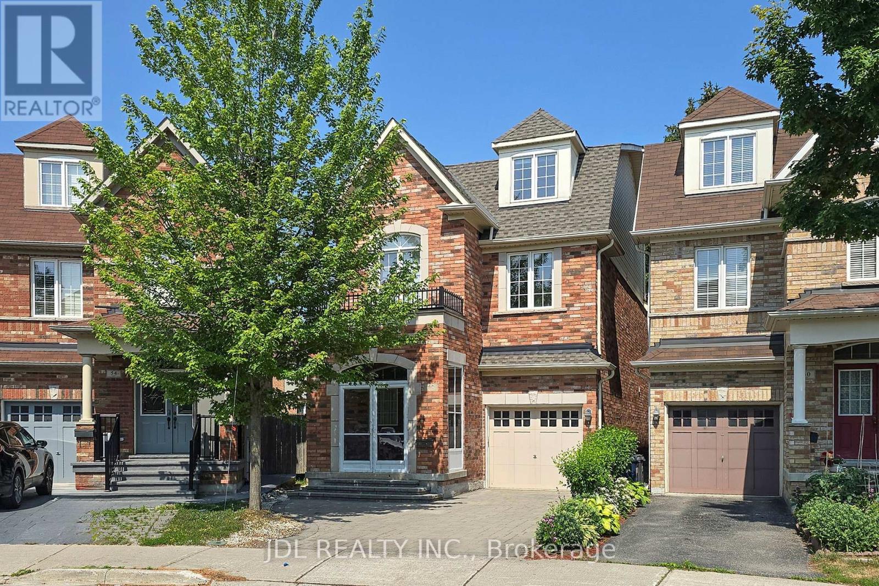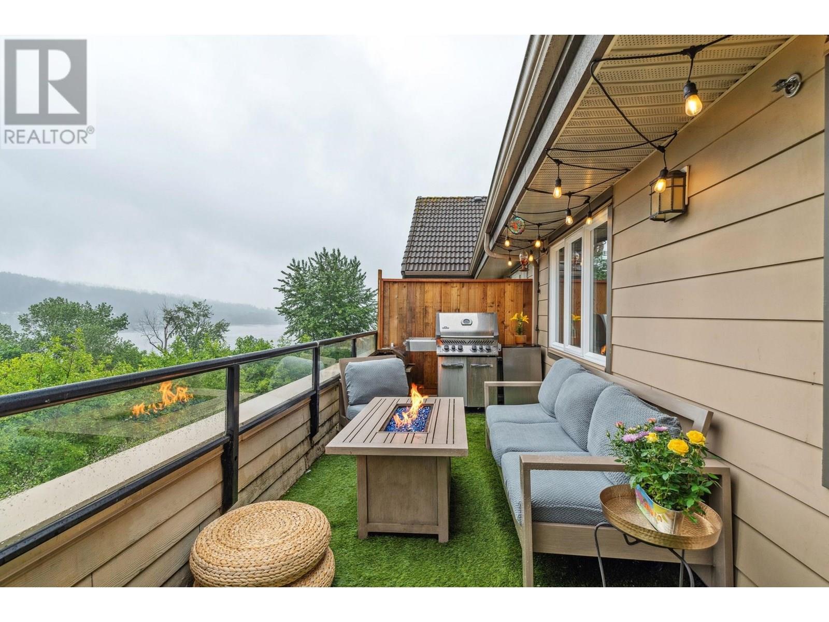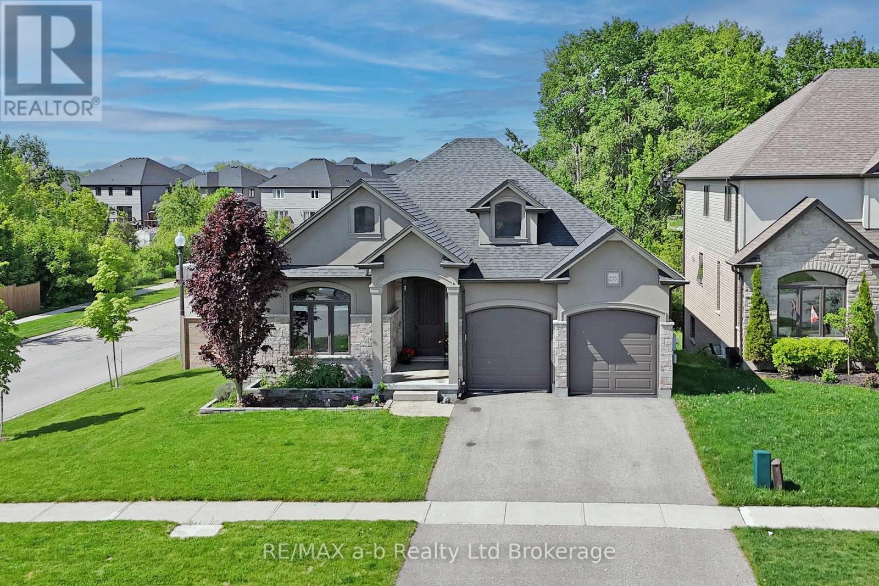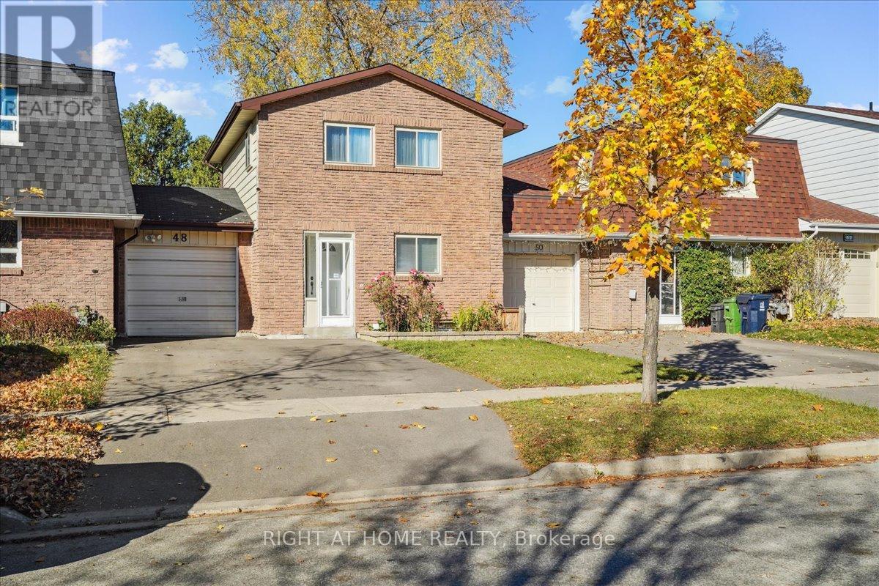49 Woodland Walk
Southwold, Ontario
CUSTOM HOME IN TALBOTVILLE MEADOWS, THE NEWEST PREMIUM SUBDIVISION IN TALBOTVILLE!! Patzer Homes is proud to present this custom-built 2344 sq.ft. "MAPLEWOOD" executive home. The main floor features an open concept kitchen which opens to the dinette and a large open great room. 2pc bath and inside entry from the garage to the mudroom/laundry. Bonus room at the from of the house great for an at home office or den. The 2nd floor will boast 4 spacious bedrooms with a large 4 pc bathroom. Dream primary suite with 5pc en-suite and a walk-in closet. HOME IS TO BE BUILT. VARIOUS DESIGNS AVAILABLE. OTHER LOTS TO CHOOSE FROM WITH MANY CUSTOM OPTIONS (id:60626)
Blue Forest Realty Inc.
16 Wantanopa Crescent
Toronto, Ontario
Beautifully updated bungalow on a spectacular, extra deep 44x114ft lot in the highly sought-after Very Good nice Neighborhood! This is Toronto's best-kept secret!! Mature family-friendly street surrounded by lush trees and multi-million dollar homes! 2 kitchens! Could easily be 3 separate units! Stunning, fully renovated modern kitchen with a custom hood fan, granite counters and top-of-the-line high appliances! 3 generous-sized bedrooms with tons of closet space! Gleaming Laminate floors throughout the main floor! Walk downstairs to a large, open-concept in-law suite with brand new luxury vinyl flooring! Large egress windows in the basement with security bars! Massive deck off the back of the home that looks out onto your expansive pool-sized backyard! This is an immaculately kept home on a highly desirable street! Original owners! Pride of ownership! Just minutes to the TTC, GO train station and the 401! Unbeatable location!!! Show and sell this beautiful home! (id:60626)
Homelife/miracle Realty Ltd
5601 Twin Creek Place
Kelowna, British Columbia
Discover the perfect canvas for your dream lifestyle on this serene 9.8 acre lot, nestled in the lower part of Ellison Estates. With breathtaking views of surrounding forests, orchards, and the valley below, this blank slate of land is ready for your vision. Multiple build sites with views of the majestic Okanagan Valley. Zoned for a wide variety of principal uses including single family or mobile homes, agriculture, aquaculture, forestry, cannabis cultivation, animal clinics, greenhouses and plant nurseries, kennels, or stables, it also allows for secondary uses such as secondary suites, carriage homes, bed and breakfast, alcohol production, agri-tourism, or home-based businesses, like minor child care, or farm retail sales stands (with restrictions). A paved road leads right to the lot, and a well is already in place for added convenience. Families will appreciate being within the excellent catchment of Ellison Elementary School, and being right up the road from Sunset Ranch Golf Course. Outdoor enthusiasts will love the proximity to the hills, and recreation spots like Ellison Dog Park, High Noon Park, and Shadow Ridge Golf Club. Don't miss this unique opportunity to create something truly special in a peaceful, versatile, and scenic setting. (id:60626)
Sotheby's International Realty Canada
346 Parkview Estates
Strathmore, Alberta
A prime 0.65-acre vacant lot in Strathmore, Alberta, zoned R3 for high-density multi-family housing (up to 100 units), offers opportunities for development, including affordable or senior housing. The parcel dimensions are 63.92m x 41.17m. Buyers can develop or hold the property as Strathmore grows.Nearby, De Havilland Canada is establishing a major aircraft manufacturing facility in Wheatland County, 30 minutes east of Calgary. The facility will feature an assembly plant, runway, parts manufacturing, distribution, maintenance centers, workforce training space, offices, and a museum, boosting regional development and employment opportunities. (id:60626)
RE/MAX Landan Real Estate
220 8th Line Road
Athens, Ontario
Built in 2022 with exceptional craftsmanship and attention to detail, this custom home sits on over 5 acres of peaceful land surrounded by trees. In spring, the forest floor comes alive with a blanket of trilliums, creating a truly breathtaking backdrop. Located only 5 minutes from Athens and 10 minutes from Brockville, this property offers the perfect balance of rural living and nearby amenities. The home itself was thoughtfully designed with no shortcuts or compromises, just clean lines, high-end finishes, and enduring quality. Step inside to a stunning open-concept kitchen, dining, and living space with soaring vaulted ceilings and abundant natural light. At the centre of it all is a stunning wood-burning fireplace, anchored by a massive stone chimney that is both a showpiece in the living room and a striking architectural feature on the front exterior of the home. The layout is ideal for both everyday living and entertaining. With 4 spacious bedrooms and 2 full bathrooms, including a luxurious primary suite, theres plenty of room for family or guests. An attached heated garage adds convenience and comfort year-round. A rare opportunity to own a truly exceptional country home - schedule your private viewing today. (id:60626)
O'grady Real Estate Brokerage
6 Brownsberger Road
Whitchurch-Stouffville, Ontario
Please look at 3D tour for more details. End unit town home, feels like semi-detach, own private driveway very rare in the area. lots of sunlight. newly renovation upgrade hardwood floor, fresh paint , pod light and more. Extra large backyard, good for family event and more. Conveniently located near elementary and high schools, shopping, parks, and restaurants (id:60626)
Mehome Realty (Ontario) Inc.
52 Wyper Square
Toronto, Ontario
Offered for sale is a stunning 4-bedroom detached home nestled in the desirable White Haven neighborhood. one of the largest homes on Highgate Court, boasting 2,338 sq ft of living space! Perfect for families seeking a quiet yet well-connected community, this immaculate property is just minutes from the upcoming subway extension at McCowan and Sheppard, Highway 401, Agincourt Collegiate High School, shopping centers, parks, and more. Recently updated with a new roof (2024), brand-new blinds, and elegant pot lights in the kitchen and living room, the home seamlessly blends modern style with everyday functionality. The bright, open-concept kitchen features a brand-new stove and freshly painted walkout deck, while abundant natural light fills the space from sunrise to sunset creating a warm and inviting atmosphere throughout. A rare find in this location, this home truly has it all! (id:60626)
Jdl Realty Inc.
501 160 Shoreline Circle
Port Moody, British Columbia
Experience elevated living in this spacious 3 bed + flex penthouse level unit at Shoreline Villas in Port Moody´s scenic College Park. The expansive primary suite is a true retreat, featuring multiple skylights, a generous walk-in closet, a spa-like ensuite, and enough space for a home office, fitness area, or reading nook. Enjoy a fully renovated chef´s kitchen with stainless steel appliances and a large island, plus tasteful updates throughout including laminate floors and modern fixtures. Relax outdoors on the expansive private balcony overlooking stunning greenbelt and inlet views. Centrally located, easy and quick access to Downtown and the North Shore, close to trails, shopping, and top schools. Well-managed complex in a peaceful, family-friendly community. OPEN Sat 2-4, Sunday 12:30-2:30 (id:60626)
Oakwyn Realty Ltd.
436 28 Avenue Nw
Calgary, Alberta
Discover unparalleled luxury and modern design in this exquisite, newly constructed detached residence, perfectly situated in the highly sought-after inner-city community of Mount Pleasant.This stunning home offers over 2,500 square feet of meticulously designed living space, featuring four spacious bedrooms and three-and-a-half elegantly appointed bathrooms. It flawlessly combines contemporary sophistication with practical comfort, built to exacting standards through advanced off-site controlled construction methods. This innovative approach ensures enhanced precision, superior quality control, reduced material waste, and consistent build standards throughout the entire property.Step inside to be greeted by a bright, expansive open-concept floor plan, accentuated by impressive 9-foot ceilings and rich engineered hardwood flooring that extends throughout the home. The heart of this residence is its chef-inspired kitchen, a culinary masterpiece boasting custom cabinetry with soft-close drawers and doors, state-of-the-art stainless steel appliances, and a thoughtful layout engineered for both aesthetic appeal and supreme functionality.Ascend to the upper level, where the spacious primary suite awaits as a serene and private retreat. It features a spa-like ensuite bathroom designed for ultimate relaxation and ample closet space to accommodate all your needs. This floor also includes two additional well-sized bedrooms and a conveniently located upper-level laundry room, enhancing the functionality and ease of family living.The fully finished lower level is thoughtfully designed for entertainment and leisure. It encompasses a generous recreation area, a stylish wet bar, an additional bedroom, and a full bathroom, making it an ideal space for hosting guests, enjoying quiet evenings, or creating a dedicated family zone.Perfectly positioned, this exceptional home is just steps away from a diverse array of amenities that define Mount Pleasant as one of Calgary’s mo st desirable communities. Residents will enjoy easy access to nearby parks, charming mature tree-lined streets, and local favourites such as 4th Spot, Velvet Café, and the Mount Pleasant Arts Centre. The neighbourhood further boasts outstanding recreational facilities, including the Mount Pleasant Sportsplex and Outdoor Pool, along with excellent proximity to educational institutions like King George Elementary, St. Joseph School, SAIT, and the University of Calgary.This remarkable property represents a rare opportunity to indulge in luxury living within a vibrant, family-friendly community, all while being just minutes from Calgary's bustling downtown core. For your convenience, all fencing and landscaping will be professionally completed. (id:60626)
Exp Realty
255 Wedgewood Drive
Woodstock, Ontario
Welcome to this beautiful executive home offering the perfect blend of luxury and functionality. Featuring a walk-out basement with excellent in-law suite potential. Lower level features a home gym (gym equipment is negotiable) large bedroom, full washroom and wet bar/ kitchenette and stunning fireplace making this lower level a great spot to curl up on a cool evening and read a book. Main floor offer two bedrooms (one currently used as a home office), main floor laundry and a large modern kitchen with separate dining area. Out back you will find a covered porch that over looks green space, providing privacy and a serene backdrop. This home is a rare opportunity to own a versatile, upscale home in a desirable location!yard is fully fenced for your fur babies and children to play. (id:60626)
RE/MAX A-B Realty Ltd Brokerage
48 Ardgowan Crescent
Toronto, Ontario
Welcome to your new Home! Discover the charm, convenience and comfort of this beautifuldesigned townhouse in sought after neighborhood. This townhouse is only attached by the garage and no common wall is attached to your neighbor. Freshly painted living room with a layout that offers seamless flow from the living area to the dining and kitchen space. Cooking is a pleasure in this fully equipped kitchen with center island that makes it perfect for casual dinning or preparing meals with ease. A newly added kitchenette in the basement and new sink in the laundry room. Enjoy 3 generously sized bedrooms in the main floor and additional room in the basement. You can also find 3 bathrooms 1 in each floor for your convenience. There is a small greenhouse and sunroom in the backyard for you to enjoy during summer. With top-notch amenities at your doorsteps and community that feels like home, this property is ready for you to move right in. Don't miss this opportunity to make this beautiful home yours! (id:60626)
Right At Home Realty
6944 Leppert Street
Halifax, Nova Scotia
Great Opportunity to own a triplex home in one of the most popular community Halifax West. walking distance to Halifax Shopping Center, Sobeys, Walmart and bus stops.7 minutes drive to Halifax Downtown. Front unit is 2 bedroom flat, back unit is 3 bedroom flat, basement unit 3 bedroom flat, each unit have their own power meter, bathroom, kitchen ,laundry room. 4 cars parking spot available. (id:60626)
Royal LePage Atlantic

