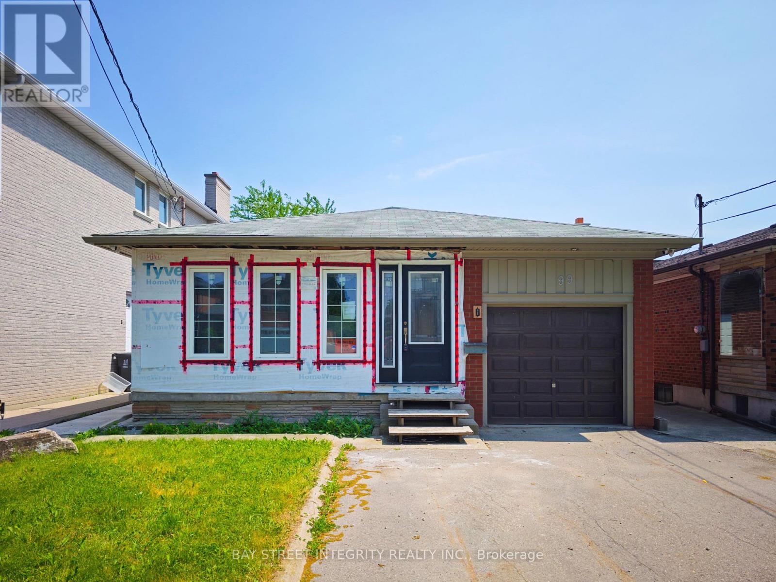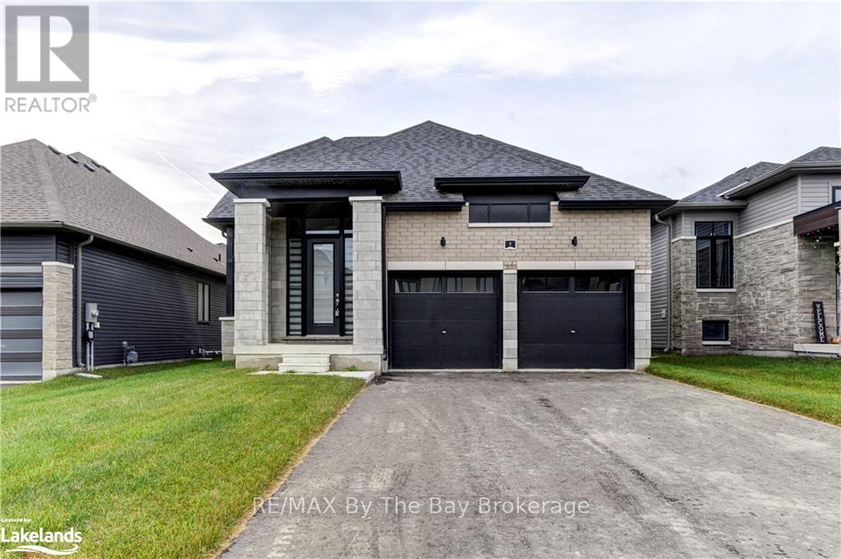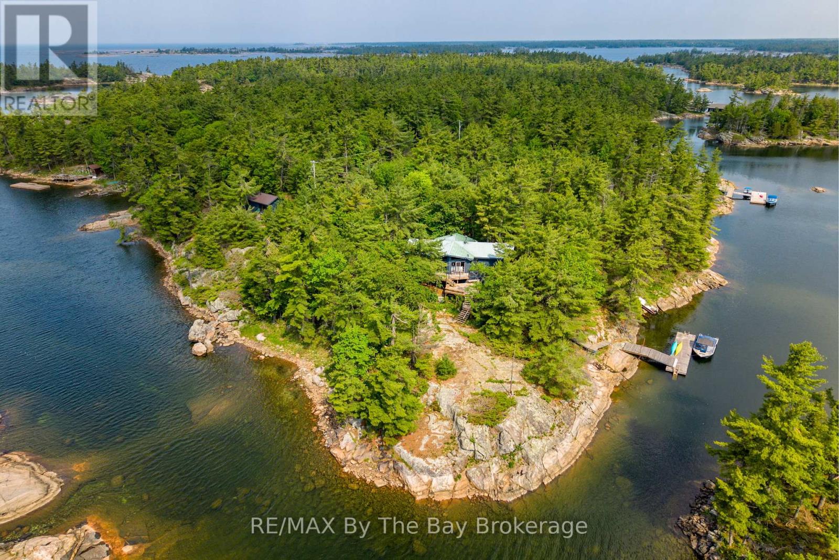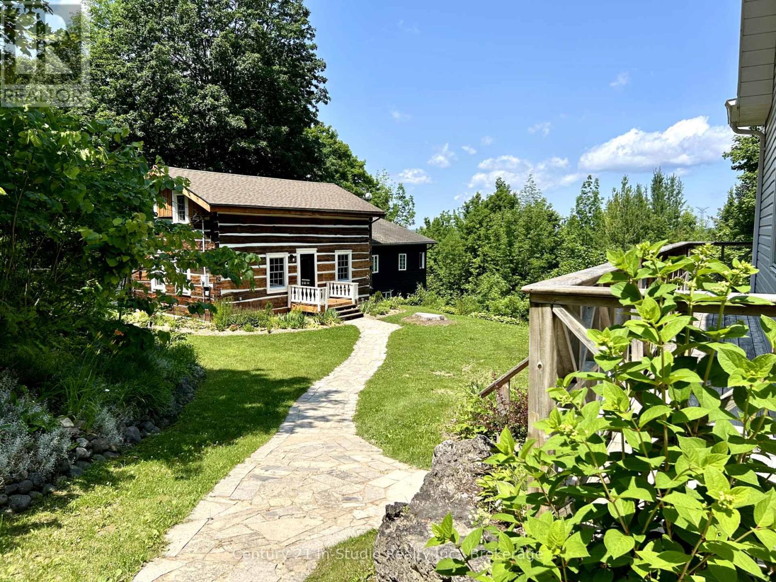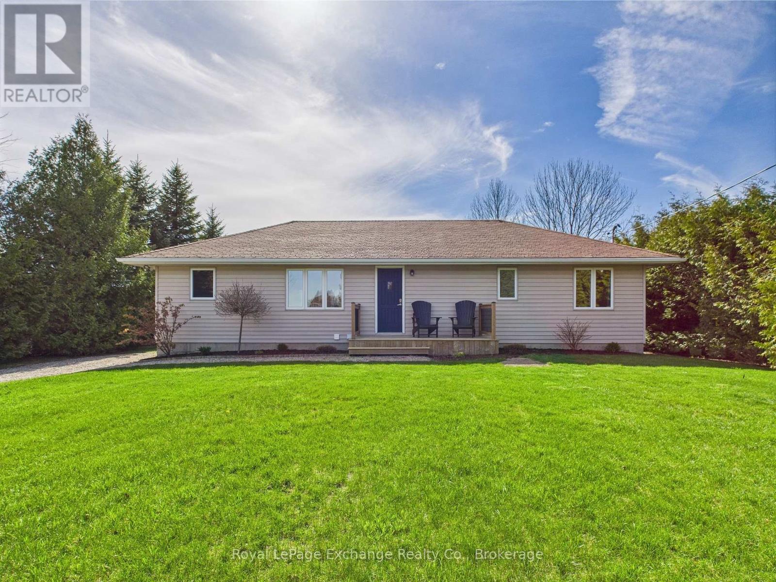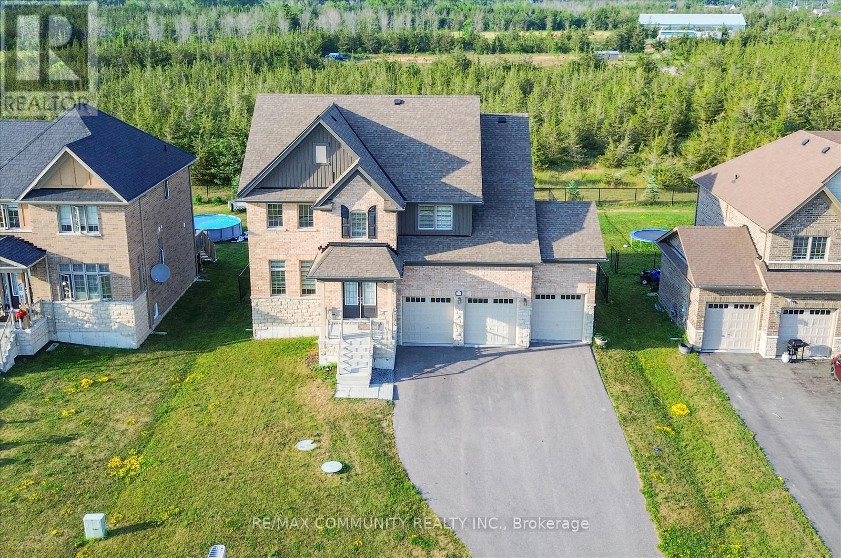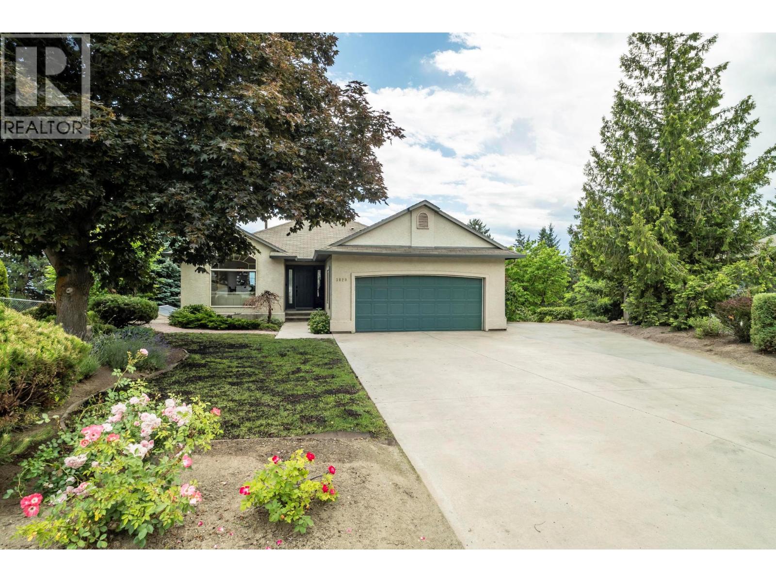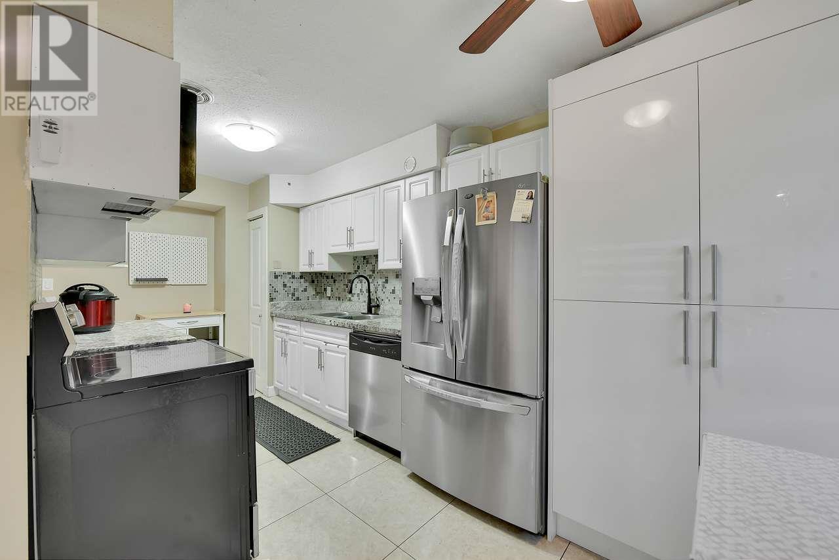99 Regent Road
Toronto, Ontario
Large Two-Bedroom Detached House. Approx. 37 Ft X 132 Ft Lot. 1542 Sq Ft Above Grade Per MPAC. The House Is Currently Under Renovation. All Drywalls Have Been Removed. The Property Is Being Sold "As Is, Where Is". Walking Distance To Wilson Subway Station. Minutes To Hwy 401, Allen Rd, Yorkdale, Lots of Restaurants and Shops. (id:60626)
Bay Street Integrity Realty Inc.
18 7388 Macpherson Avenue
Burnaby, British Columbia
"Acacia Garden"by Aragon Group. Quality built townhouse by Aragon. NE quiet corner unit. 3 bedrms plus 2 full bath, total 1273 Sq ft. Laminate H/W floor on main, granite counter top, S/S appliances, 2 side by side parking stalls, 1 storage locker. Central location, walk to skytrain and schools. 5 mins drive to Metrotown.Easy to show. (id:60626)
RE/MAX Crest Realty
5 Rosanne Circle
Wasaga Beach, Ontario
Welcome to 5 Rosanne Circle, located in the Rivers Edge development by Zancor Homes. This model, known as the Talbot with 2,392 sq ft, is a bungaloft style, featuring 4 spacious bedrooms, 2 on the main floor and 2 on the second floor, and 3 full bathrooms. As you step inside, you will immediately feel the exquisite design and upgraded elegant features of this home. The entrance, through to the kitchen, features 11ft ceilings, and thereafter, the remainder of the main floor includes 9ft ceilings and 8ft doorways. The pot lights situated strategically within the hallways, dining room, kitchen and living room areas create a warm and inviting atmosphere for you and your guests, while the engineered hardwood flooring throughout much of the main floor adds richness and texture to the spaces. The kitchen features immaculately selected two-toned cabinetry with gold hardware, upgraded light pendant light fixtures, upgraded stainless steel appliances, an island with undermount sink and additional storage space, rich white quartz countertops, and a large subway tile backsplash to round it all out. The living rooms ceiling is open to the above loft and includes a floor-to-ceiling window, allowing an abundance of natural light to fill the space. The living room also comes equipped with an electric fireplace and proper outlets above for tv hookup. The main floor primary bedroom has carpet flooring, large walk-in closet and has large 5-pc ensuite with upgraded double sink vanity with quartz countertops, upgraded tile flooring, soaker tub and stand-up shower. The laundry room is conveniently situated on the main floor with upgraded whirlpool front loader washer and dryer. The home comes with central vacuum, 200-amp electrical service, tankless on-demand hot water heater, HRV system, sump pump and air conditioning. Walking distance to Wasaga Beach Public Elementary School and future Public High School. (id:60626)
RE/MAX By The Bay Brokerage
RE/MAX By The Bay
12 Is 3900 Georgian Bay
Georgian Bay, Ontario
We are excited to introduce a stunning, three bedroom cottage plus detached, one bedroom guest cottage complete with a 4 piece bath, wrapped in a secluded and very private corner of Pennington Island, Indian Harbour,. This extremely well maintained cottage offers many creature comforts including an airtight woodstove, open concept living and kitchen plus a large, Georgian Bay room. A robust, deep water floating dock offers extreme shelter from wind plus easy access for even the most discerning clean water swimmers. Only 15 minutes by boat from King Bay Marina. (id:60626)
RE/MAX By The Bay Brokerage
302051 Concession 2 Sdr
West Grey, Ontario
Tucked away on 16.1 peaceful acres near the 450-acre Allan Park Conservation Area, this updated log home with a modern addition combines rustic charm with contemporary comfort.The open-concept layout features 3+1 bedrooms and 2 full bathrooms, perfect for daily living or weekend getaways. The living space is highlighted by a cozy pellet stove (2024) and a renovated kitchen, complemented by new lighting, air conditioning, and fresh paint. The basement offers laundry, cold storage, and extra room for hobbies or guests. Recent updates include a pine-tarred exterior, new soffits, fascia, gables (2024), a new front door and porch (2024), and a spacious back deck. The home has also been fitted with a new pressure tank, UV and RO water systems, and a soft-water spigot. For outdoor enthusiasts, the property has extensive ATV and walking trails for hunting, mushroom foraging, and gardening. A fenced backyard (2024) is perfect for pets and children, while a 16' x 4' raised vegetable bed awaits your planting. The nearby Allan Park Conservation Area offers pond access and multi-use trails.The detached 2-car garage features a heated, insulated loft (2024), ideal for a studio or gym, and a concrete shed provides additional storage.Approximately 14 acres are enrolled in the Managed Forest Tax Incentive Program (MFTIP), reducing property taxes by approximately 40%. Conveniently located just 10 minutes from Durham or Hanover, this home offers a unique opportunity to enjoy nature without sacrificing modern comforts. Schedule a showing today! (id:60626)
Century 21 In-Studio Realty Inc.
10 Killarney Court
Brampton, Ontario
Welcome to 10 Killarney Court! Super clean, well loved & cared for, homes like this don't come along often. That's because people come here to stay in this sought after Heart Lake East community just south of Sandalwood Pkwy, East of Richvale Drive South. What a gem of a private cul-de-sac street we have for you here! Whether you are a young growing family looking for your first fully detached home or empty nesters instead, downsizing to a comfy home on a great quiet street, this home could be just perfect for you. Either way, you will love the charm and warmth this home offers as soon as you open the front door. Nicely situated on a very quiet family-friendly court with great neighbours, this exclusive community is surrounded by mature trees, Heart Lake conservation areas, parks, amazing walking trails, Turnberry Golf Course, great schools to choose from & more. It truly feels like you have left the city behind as you relax & unwind at home! If you enjoy nature, you will love it here -- it's Park Heaven! Such a well maintained home with much to offer including delightful updated eat-in kitchen with stone counters & modern stainless appliances, which walks out to the private fully fenced yard, new patio, perennial gardens & trees. The main floor family room open to the kitchen provides casual family time while you get to enjoy the warmth and cozy ambiance of crackling wood in the fireplace on cold winter days. Updated hardwood floors throughout compliment every main floor room including the formal living room with bay window, dining & family rooms. Three generously sized bedrooms with plenty of closet space make up the second floor and two full bathrooms certainly accommodate a growing family. The finished basement is a great recreation room, complete with a wet bar and 2-piece bathroom for amazing get togethers or just extra space to lounge in comfort. The oversize laundry area adds great storage as well! (id:60626)
Royal LePage Citizen Realty
85435 Mcdonald Line
Ashfield-Colborne-Wawanosh, Ontario
Welcome to 85435 McDonald Line, a stunning lakefront bungalow in a peaceful Ashfield-Colborne-Wawanosh community. This exceptional property boasts 80.53 feet of sandy shoreline on the crystal-clear waters of Lake Huron, offering a rare opportunity to experience lakeside living at its finest. Whether you're seeking a serene family home or a charming cottage retreat, this residence delivers comfort, space, and breathtaking views in every season. Step inside to discover an inviting open-concept layout, where the dining room seamlessly flows into the living room. Vaulted ceilings and expansive windows fill the space with natural light and showcase sweeping views of Lake Huron, creating an airy and uplifting atmosphere. The living room and primary bedroom both offer views of the lake, perfect for enjoying morning sunrises or evening sunsets from the comfort of your home. The main floor features three spacious bedrooms and a well-appointed bathroom, providing ample accommodation for family and guests. Downstairs, the fully renovated basement expands your living options with two additional bedrooms, a modern full washroom, and a bright, airy recreation room with stylish updated vinyl flooring- ideal for movie nights, games, or quiet relaxation. Step outside onto the rear deck to take in panoramic lake views or follow your private steps down to the quiet, sandy beach for a swim or leisurely walk. The property is equipped with a septic system, community well, propane forced air heating, and central air conditioning, ensuring year-round comfort and convenience. With its five bedrooms, two bathrooms, and flexible living spaces, this home is perfectly suited for large families, entertaining, or hosting guests. Enjoy the tranquility of a quiet beach community while being just a short drive from local amenities. Don't miss your chance to own this slice of Lake Huron paradise- 85435 McDonald Line is ready to welcome you home. (id:60626)
Royal LePage Exchange Realty Co.
100 Sierra Morena Manor Sw
Calgary, Alberta
Welcome to the Morena West complex and this beautifully appointed east–west facing corner villa-style bungalow, offering nearly 2,550 sq. ft. of total developed living space. With 4 bedrooms, 3 full bathrooms, and a professionally finished basement, this home blends low-maintenance luxury with thoughtful design—perfect for downsizers seeking comfort without compromise. Step inside to a bright, airy layout with 9-foot ceilings, maple hardwood flooring, and elegant finishes throughout. The spacious living room is anchored by a stunning gas fireplace, and flows into the dining area and well-equipped kitchen, which features quartz countertops, stainless steel appliances, ample cabinetry, and a central island—the main floor seamlessly connects to the outdoor deck with gas BBQ hookup, great for summer time coffee or dining. The primary retreat is generously sized and offers a 5-piece ensuite with double vanity, soaker tub, tiled shower, and a walk-in closet. A second main floor bedroom sits adjacent to a full 4-piece bath, ideal for guests or a home office. Additionally, you'll find a large mudroom and laundry area with direct access to a spacious double attached garage, offering both convenience and storage. The basement level is professionally finished and features extra-tall ceilings, a large family room, a separate recreation area, two additional bedrooms, a 3-piece bathroom, and a flex space perfect for a gym, hobby room, or second office. There's also an expansive mechanical/storage room. Additional highlights include central air conditioning, a quiet, well-managed villa community, and unbeatable proximity to Westhills shopping, Griffith Woods, the C-Train, and Stoney Trail. Enjoy the surrounding pathways and green spaces in this peaceful yet connected location. Book your private showing today! (id:60626)
2% Realty
1900 Waverley Road
Waverley, Nova Scotia
1900 Waverley Road truly gives you the best of both worlds - a lovely home in the highly sought-after area of Waverley - and your very own private lake house on the shores of beautiful Lake William. What could be better than having a cottage and home in one location to enjoy everyday of the year? This is a very special property that makes the good times easy to imagine all in one place - whether thats breakfast on the deck, hanging out in your lake house, fishing off the dock, swimming in the lake on a hot day or getting the family around the campfire to watch the sunset. With two docks theres also plenty of space to moor your boat and watercraft and just across the street is a convenient carport which can be used to store your boat throughout the winter. The lake house itself comes fully equipped with everything you might need and is ready to enjoy immediately. The main house is set away from the roadside offering privacy and uninterrupted views of the lake and property. Inside the house, the main floor has an open concept design with great connection between the kitchen, living and dining room offering beautiful natural light year round. The patio doors lead on to the deck where you can fire up the BBQ and enjoy dinner with a view. A large primary bedroom and beautifully finished bathroom with in-floor heating complete the main floor. Downstairs is nice and cool in the summer, and the perfect snug in the winter, with a propane fireplace. You also have another bedroom, office or flex space, a laundry room with half bath and storage space, a workshop / utility room and a mud room leading to a walkout. Back outside, there are a few more property features including a winter retreat complete with hot tub under the deck, a shed with another covered carport around back, a large double full-height car garage and plenty of additional parking space. No doubt this property checks a lot of boxes! Book in your viewing to come experience it for yourself today. (id:60626)
Press Realty Inc.
39 Summer Breeze Drive
Quinte West, Ontario
Welcome to 39 Summer Breeze Drive a stunning, new 4-bedroom detached home built by a reputable builder in the sought-after Prince Edward Estates community. Sitting on a premium lot with an upgraded 3-car garage and raised basement, this home offers approx. 2,500+ sqft of elegant living space. Step into a bright, open-concept main floor with 9' smooth ceilings, oversized windows, and a cozy gas fireplace. The spacious kitchen features stone countertops, upgraded cabinetry, and modern finishes throughout. A versatile main-floor den is ideal for a home office or guest room. Enjoy a large backyard with no sidewalk and walkable access to the lake. Located just minutes from Trenton, Hwy 401, schools, parks, and shopping. This is where quality construction meets elevated family living don't miss it! (id:60626)
RE/MAX Community Realty Inc.
3020 Copper Ridge Court
West Kelowna, British Columbia
Lake Views, Privacy & Income Potential – The West Kelowna Trifecta Three Bedroom + Den | Three Bathrooms | 2,800+ Sqare Feet | .32 Acres | Walk-Out Rancher | Pool-Sized Yard Welcome to your private oasis at the end of a quiet cul-de-sac in beautiful Smith Creek, where Lake Views, space and serenity come standard .32 of an acre, yes that’s a pool-sized yard! This stunning walk-out rancher offers the kind of lifestyle that dreams are made of. Step inside to 2,800+ sqare feet of beautifully maintained and thoughtfully updated living space. The main floor features a formal living & dining, two gas fireplaces and a bright, open kitchen with access to your expansive lake-view deck—perfect for sipping morning coffee while watching the sunrise over Mission Hill’s iconic clock tower. Downstairs? It’s a whole vibe. Fully renovated w/ suite potential (separate entrance, kitchen, laundry and entertainment areas), this level offers a spacious bed + den. Endless options—guest space, income potential, or multi-gen living (check city regs for STR). Noteworthy upgrades: in 2017, the bathrooms were renovated and plumbing upgraded from Poly-B to PEX. In 2025, a NEW HWT, HVAC inspected and serviced, kitchen refinished with Quartz countertops, hardwood refinished, NEW baseboards and trim, and more... ask the list agent for a full list! The manicured yard is as peaceful as it is picturesque, offering privacy, room to play and all the sunshine you need to dream up your perfect outdoor retreat. Lake views. Pool-sized yard. End-of-cul-de-sac peace. Income potential. This one checks ALL the boxes. (id:60626)
Sotheby's International Realty Canada
133 3469 E 49th Avenue
Vancouver, British Columbia
4beds 2 baths Corner FREEHOLD Townhome that brings a ton a light is in Sought after QUIET FAMILY NEIGHBORHOOD within the PRIME KILLARNEY AREA. Close to all the Services you will need Metrotown, Central Park, Champlain Mall, Schools, Bus Stops & SkyTrain. Hurry and book your showing! (id:60626)
Sutton Group-Alliance R.e.s.

