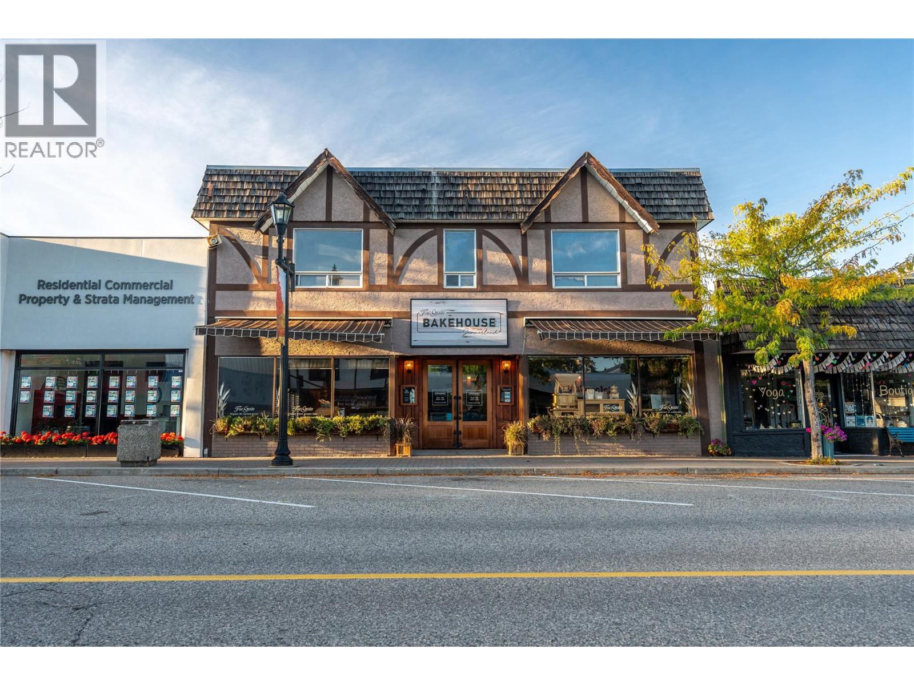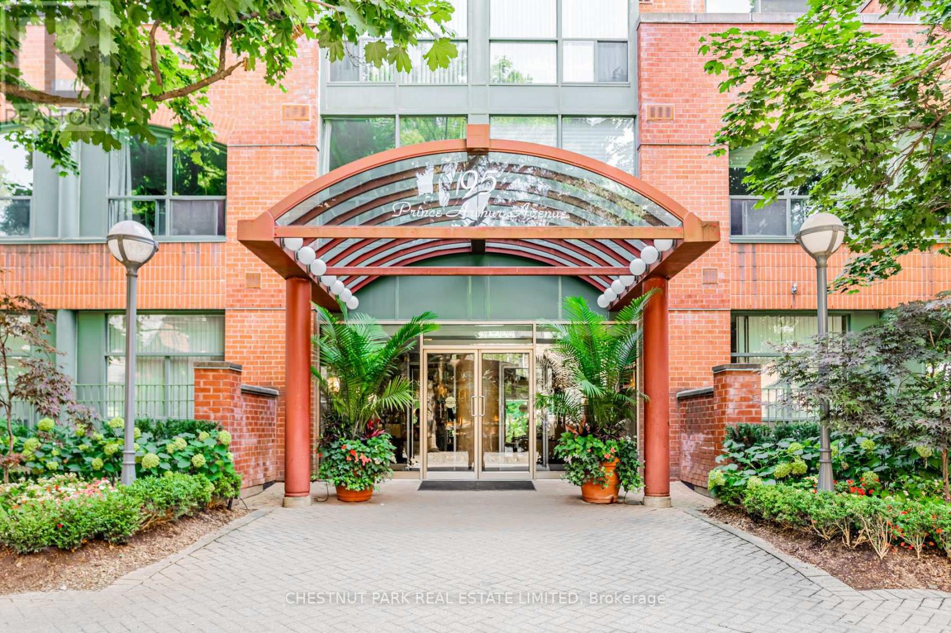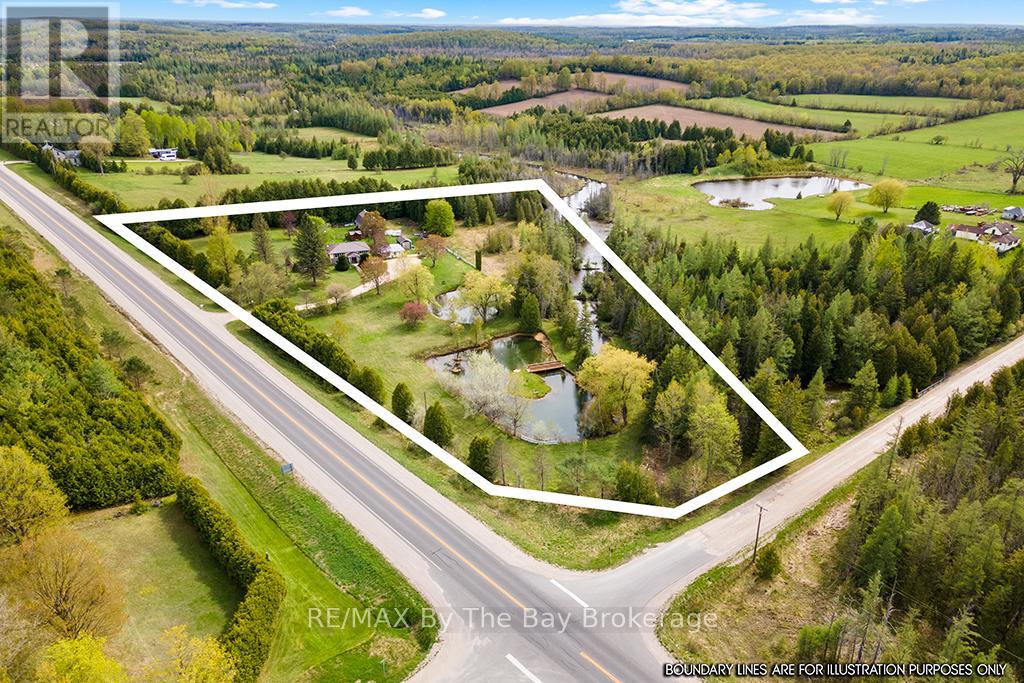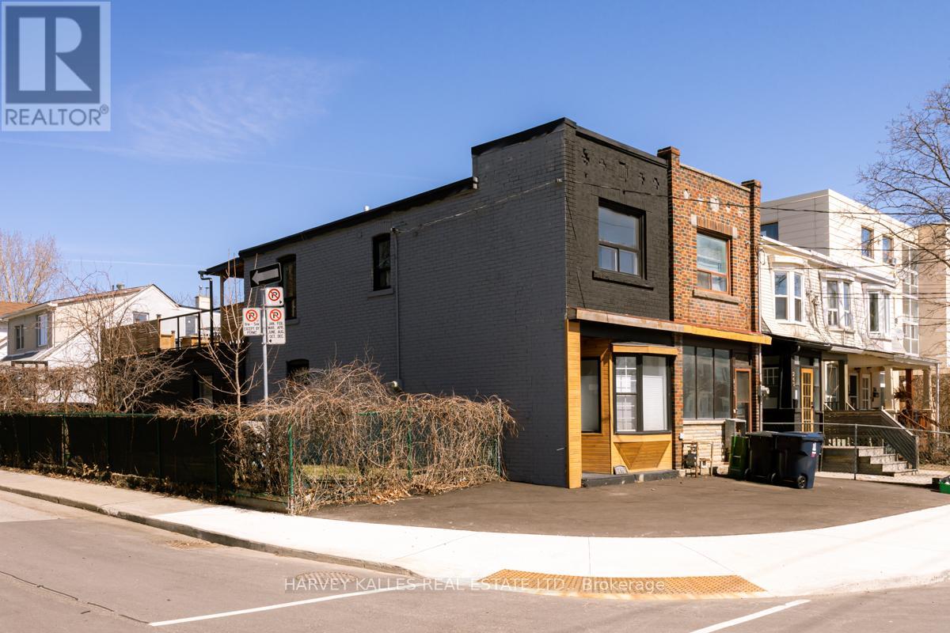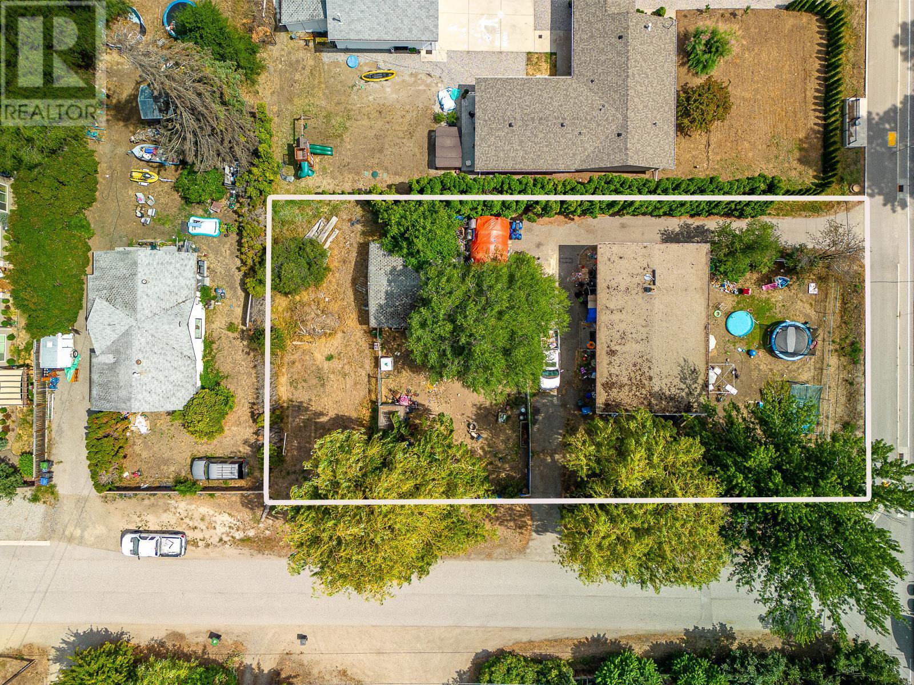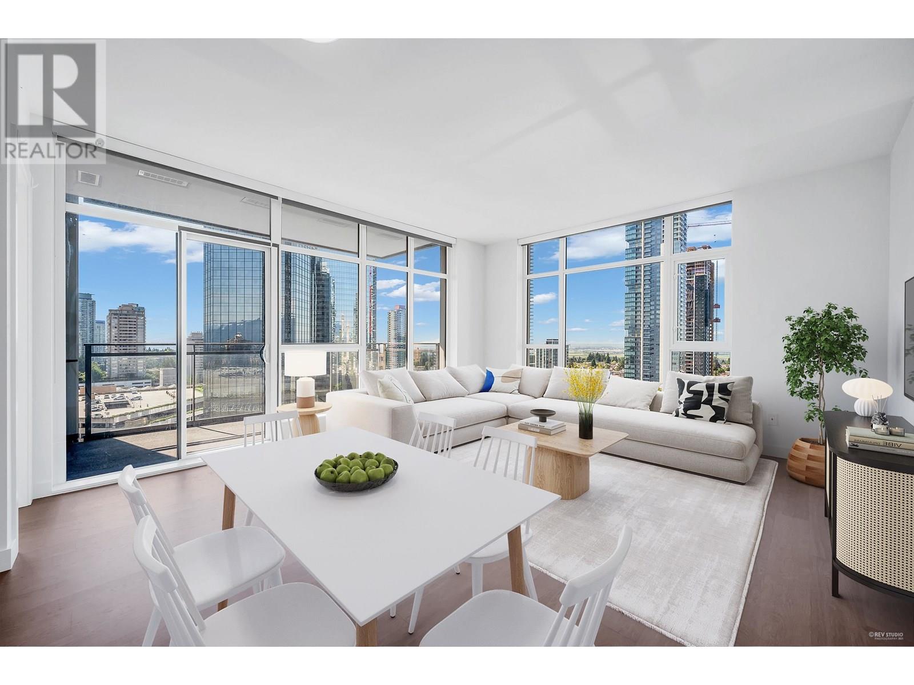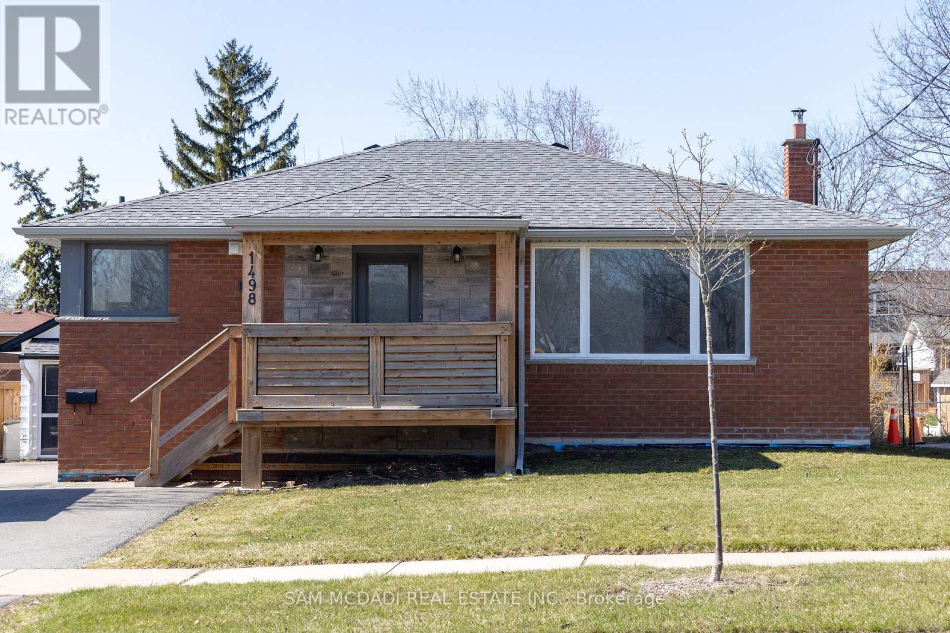10110 Main Street
Summerland, British Columbia
Rare Commercial Building in Downtown Summerland. A unique chance to own a prime commercial building with residential suite a above. Ideally located on Main St, this property boasts one of the best locations in town, with a rich history of successful bakeries dating back to the 1940s. Spanning two titles, this versatile property offers 2,589 sq. ft. of commercial space on the main level, currently operating as the highly successful Summerland Bakehouse Co. Ltd.—a staple in the community for over 12 years. Above the bakery, a spacious 2,161 sq. ft. residential apartment features 5 bedrooms, 2 bathrooms, a large living room, dining area, kitchen, laundry room, & a private back deck. With multiple possibilities, the upper unit could remain a rental property or explore the potential to convert into residential units for increased income potential. Additional highlights include - ample open parking at the back with laneway access, high-traffic downtown location with excellent visibility & foot traffic. Don’t miss this rare opportunity to own a landmark building in Summerland. Contact the listing Realtor today for more details, a complete listing package & to schedule your private viewing. Duplicate Listing. (id:60626)
RE/MAX Orchard Country
454 Creekview Way
Ottawa, Ontario
Welcome to this beautifully upgraded bungalow, ideally located in the family-friendly neighborhood of Findlay Creek. Surrounded by parks, schools, and green spaces, this safe and vibrant community is perfect for families. Step inside to discover a thoughtfully designed layout with soaring 9-ft ceilings throughout, vaulted ceilings in the main living areas, and an impressive 19-ft ceiling in the living room, creating a bright, airy, and welcoming atmosphere. The main floor features two spacious bedrooms, including a luxurious primary suite complete with a spa-like ensuite and his-and-hers closets. A generously sized second bedroom offers easy access to a second full bathroom. The stunning kitchen is a true showpiece, featuring granite countertops, stylish finishes, and brand-new high-end appliances, perfect for everyday living and entertaining alike. A functional mudroom with laundry and access to the double car garage adds convenience and extra storage. Downstairs, the fully finished basement with 9-ft ceilings provides versatile additional living space. It offers two additional bedrooms, a 3-piece bathroom, kitchenette, rec room and utility room! This energy-efficient home has been impeccably maintained and showcases quality craftsmanship throughout. Outside, enjoy your own private oasis with beautifully landscaped perennial gardens, a hot tub, and a handy storage shed. Stylish, functional, and completely move-in ready, this turnkey home is a rare find! (id:60626)
Coldwell Banker Rhodes & Company
104 - 95 Prince Arthur Avenue
Toronto, Ontario
Welcome to The Dunhill Club at 95 Prince Arthur Avenue, where contemporary elegance meets convenience in this beautifully renovated ground floor suite designed with the utmost thought and detail. Featuring soaring 9-foot smooth ceilings and a rarely available walk-out to your exclusive use gated terrace, this bright and stylish condo blends indoor comfort with outdoor tranquility. Enjoy open-concept living overlooking the sleek, newly designed Aya kitchen with dovetailed drawers and stainless steel appliances in a boutique building known for its charm and impeccable maintenance. The primary bedroom offers lovely proportions complete with cabinetry and shelving in a sprawling walk-in closet. The beautifully renovated bathroom surrounded by tasteful Carrera marble is classic and inviting. This ground level suite also offers an ensuite storage room for an added convenience. No elevator required here! Steps to Bloor Street's top restaurants, shops, and cultural destinations, and perfectly situated near multiple subway lines, making city access effortless. The Dunhill Club offers exceptional recently renovated amenities including a stunning rooftop terrace with panoramic views including a bbq area and hot tub, an elegant party room, and ample visitor parking. This is a rare opportunity to own a unique ground-level residence in one of Toronto's most desirable and walkable neighbourhoods. A bike score of 100 and a 98 walk score! Experience the perfect blend of sophistication, lifestyle and location in this exclusive offering. (id:60626)
Chestnut Park Real Estate Limited
7124 Grant Rd W
Sooke, British Columbia
Step into a world of modern luxury and coastal charm on nearly 11,000 sqft of lush, landscaped grounds. This unique property features two exceptional homes designed for versatility and style. The standout guest home offers a chic one-bedroom retreat, perfect for rental income or welcoming guests. Recently built with soaring vaulted ceilings and meticulous finishes, it boasts a private outdoor haven complete with a custom deck, patio, sauna, and rejuvenating outdoor jacuzzi tub. An elevated deck further rewards you with stunning views, an ideal spot for morning coffee or evening relaxation. The primary residence shines with an abundance of natural light, an inviting open floorplan, and a newly renovated kitchen adorned with white quartz countertops and premium appliances. The expansive living room is tailored for effortless entertaining and everyday comfort. With endless possibilities—from dual-family living to lucrative rental options—and just a short walk to the beach, this property is as versatile as it is enchanting. Additional highlights include heat pumps, two wood stoves, dual EV chargers, meticulously curated gardens, nearly new metal roofs on both homes, a high-end gemstone programmable exterior lighting package, and heated floors for year-round comfort. Discover the perfect blend of sophistication and relaxation at this truly one-of-a-kind estate. (id:60626)
Oakwyn Realty Ltd.
7331 & 7329 Huntertown Crescent Nw
Calgary, Alberta
Full duplex investment opportunity in Huntington Hills, with bi-level units that can be easily converted into 4 units! Each side features 4 bedrooms and 2 bathrooms - 2 beds, 1 bath upstairs and 2 beds, 1 bath downstairs. Basements are fully developed. Large den/office space in the basements as well. New insulated roof done in 2011 with rolled asphalt. Fully fenced side yards. 4 parking stalls, carport and shed included in the back. Located on a quiet street, walking distance to Nose Hill Park, several schools and Real Canadian Superstore. (id:60626)
Michael Fleming Realty Corp.
4000 Trails Place Unit# 141
Peachland, British Columbia
Indulge in unmatched privacy and breathtaking lake and mountain views in this exceptional semi-detached 3-bedroom, 3.5 bathroom walk-out rancher situated next to the approved 9-hole executive golf course. This fully upgraded luxury townhome at The Trails features main level living, a beautiful kitchen with Caesarstone counters, KitchenAid stainless steel appliances and wide plank hardwood. French doors lead to a covered wraparound deck, offering a seamless flow into an inviting outdoor living space with a post-card perfect setting lush with mature trees and natural backdrop. Your guests will adore the spacious bedroom with a private ensuite, along with a bright family room featuring a wet bar, all conveniently located on the lower level for a completely self-contained and luxurious experience. The third bedroom offers double doors that open onto a private patio and includes a space-saving Murphy bed for versatile accommodation. The cozy media room features an 82-inch flatscreen TV and 5-speaker surround sound for an exceptional entertainment experience. Notable features include heated tile bathroom floors, reverse osmosis tap, water softener, geothermal heating & cooling (included in the strata fee), ample storage, heated 2 car garage & gas BBQ hook up. Minutes to the waterfront, coffee shops, restaurants, lakeside boardwalk and endless hiking, you can’t find a better location! (id:60626)
Coldwell Banker Horizon Realty
314936 6 Highway
West Grey, Ontario
Lovely bungalow on a large property with many great features. The 3+ bedrooms and 2 baths provide plenty of living space, and the propane fireplace is a nice touch for those cold nights. The spacious kitchen is a great feature for any home, and the steel roof is durable and low-maintenance. The lower level family room adds even more living space, which is always a plus. The barn/shop and heated insulated multi-purpose building offer plenty of storage and workspace for any hobbies or projects you may have. The bunkie is a nice touch for guests or as a quiet retreat. The ponds and Styx River at the back of the property are beautiful features that provide a peaceful atmosphere and a great opportunity for outdoor activities. The gazebo and greenhouse are also great additions for outdoor living and gardening. This property offers a wonderful combination of indoor and outdoor living spaces, with plenty of amenities to enjoy. The hobby farm you've been searching for. (id:60626)
RE/MAX By The Bay Brokerage
256 Sammon Avenue
Toronto, Ontario
This charming corner home offers one of the largest floor plans on the block and boasts a prime location! Situated close to sought-after schools, with quick access to the DVP, and within walking distance of the upcoming Metrolinx transit system, you'll find commuting and city exploration a breeze. Enjoy the convenience of being just minutes from downtown, via Donlands Subway Station, and relish in the beautiful local parks nearby. The house features a welcoming open-concept living, dining, and kitchen area with high ceilings, hardwood floors, and a bright, south-facing bay window. The kitchen, with newer counters and cabinetry, walks out to a fenced side yard-perfect for gardening enthusiasts. A huge rooftop patio offers fantastic outdoor living space with possibilities for a future addition. Plus, there's private parking for two cars! Inside the main level includes a spacious primary bedroom, a 4-piece bathroom, and a unique spiral staircase leading to a partially finished basement. A basement rec room/bedroom has 7' ceiling height creating a versatile extra insulated space. Perfect for a home studio or your finishing touches. Upstairs, you'll find a second bedroom, a newly renovated 3 pc washroom, a large den or family room and access to the wonderful rooftop deck, ideal for outdoor entertaining and relaxation. There's also potential to create an income suite from the exterior stairway to this level. Perfect spacious condo alternative with an excellent outdoor space and ample parking. With the vibrant Danforth Avenue shops and restaurants just steps away, this property is truly a must see home! (id:60626)
Harvey Kalles Real Estate Ltd.
4002 15 Street
Vernon, British Columbia
Beautifully updated 5 bedroom 4 bathroom west coast styled home with a legal daylight 2 bedroom suite in a prime East Hill location close to parks and schools. Nice lot backing onto some green space and providing plenty of parking with easy access to the lower yard and suite entrance. Property has undergone approximately $250,000 in many substantial upgrades including main kitchen, flooring throughout, ensuite, appliances, windows, doors, extended entrance, furnace, AC, hot water tank, paint and much more! The lower suite (which has separate entrance and laundry) was remodelled from the studs including electrical upgrade to 200amp to provide excellent flexibility for family or rental income! Main floor offers vaulted ceiling and a semi open layout with a large kitchen leading to the half covered deck to enjoy the Okanagan weather. This home is a must see! (id:60626)
3 Percent Realty Inc.
3310 Beaver Lake Road
Lake Country, British Columbia
Unlock the full potential of this land. With no rezoning necessary, a preliminary study and drawings reviewed by the city planner who confirmed they would support a project like this one, this property combined with the adjacent property (9543 Jensen Rd) offers the exciting opportunity to build up to 11 townhouses. This location offers easy access to major roads, amenities, and transit options, making it an attractive choice for whether you're looking to expand your portfolio or take on a lucrative new project, this is the perfect site to make your vision a reality. Don’t miss out on this rare opportunity to develop a sought-after townhouse community in an area primed for growth. This property can be sold with or without 9543 Jensen Rd. Buyers should do their own due diligence (id:60626)
Exp Realty (Kelowna)
1902 6098 Station Street
Burnaby, British Columbia
Location! Location ! Location ! Luxurious living at Station Square Tower 3 by Anthem right next to Metrotown & Crystal Mall. High Lev Corner unit with 2 beds 2 baths, South-East facing unit with lots of natural light with a spacious balcony overlooking city and water view. Right by Metrotown - largest shopping centre with nearly 330 stores, everything you need at your doorstep! Features include floor to ceiling windows, gourmet kitchen with quartz and marble breakfast countertops, laminate flooring throughout, in-suite laundry, and built-in appliances. Top notch facilities include 24-Hr Concierge services, Fitness Centre, Common rooftop patio, Common BBQ Area, Guest Suite, Meeting Room, Party Room, and Visitors Parkings. Includes 1 Extra Large parking stall and 1 Locker. (id:60626)
RE/MAX City Realty
1498 Fisher Avenue
Burlington, Ontario
Welcome to this charming 3-bedroom raised bungalow located on a quiet, family-friendly street in Burlington. Sitting on a large lot with a detached 1-car garage and an oversized driveway that fits up to 6 cars, this home offers both space and flexibility. Step inside to discover a freshly updated interior featuring brand new flooring, modern pot lights, and a stylishly renovated bathroom. The bright, functional kitchen boasts new appliances and a fresh, clean look that is ready for you to move in and enjoy. The lower level offers a separate entrance, making it perfect for extended family or potential rental income. Downstairs you'll find two additional bedrooms, a second kitchen, and a spacious open-concept rec room, ideal for entertaining or relaxing. This is a great opportunity to own a versatile home in a prime Burlington location, close to parks, schools, shopping, and easy highway access. (id:60626)
Sam Mcdadi Real Estate Inc.

