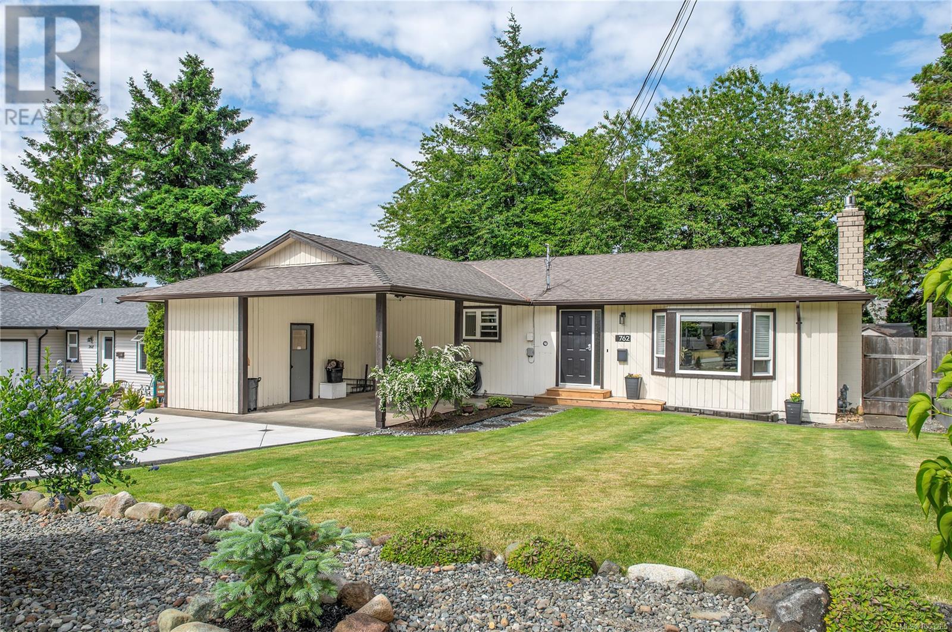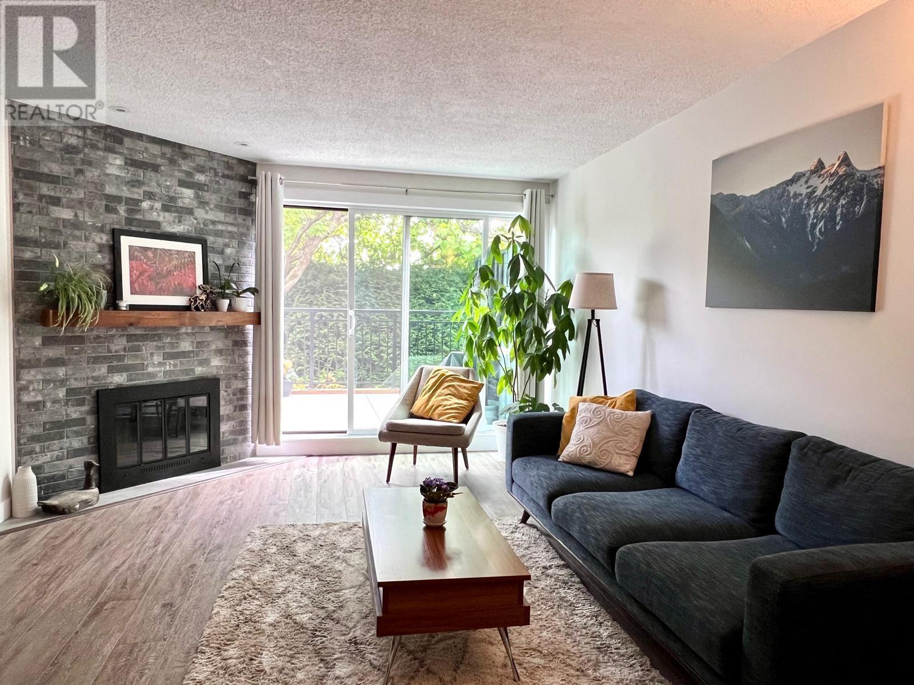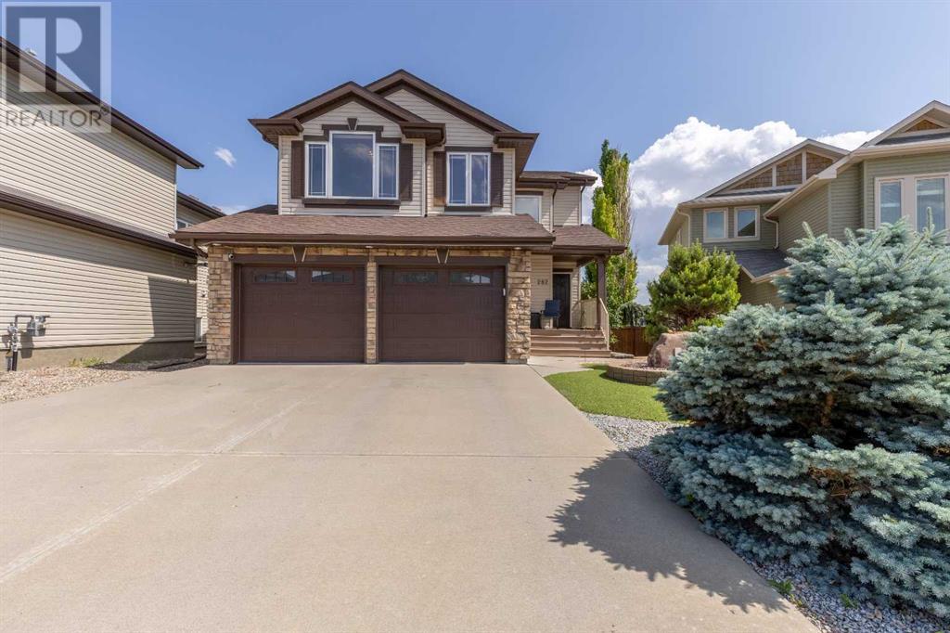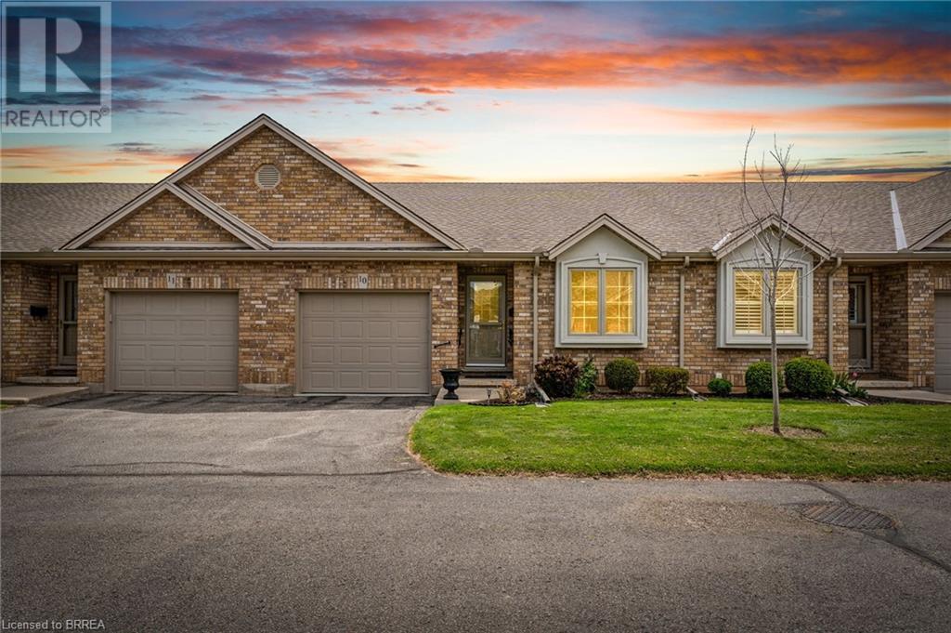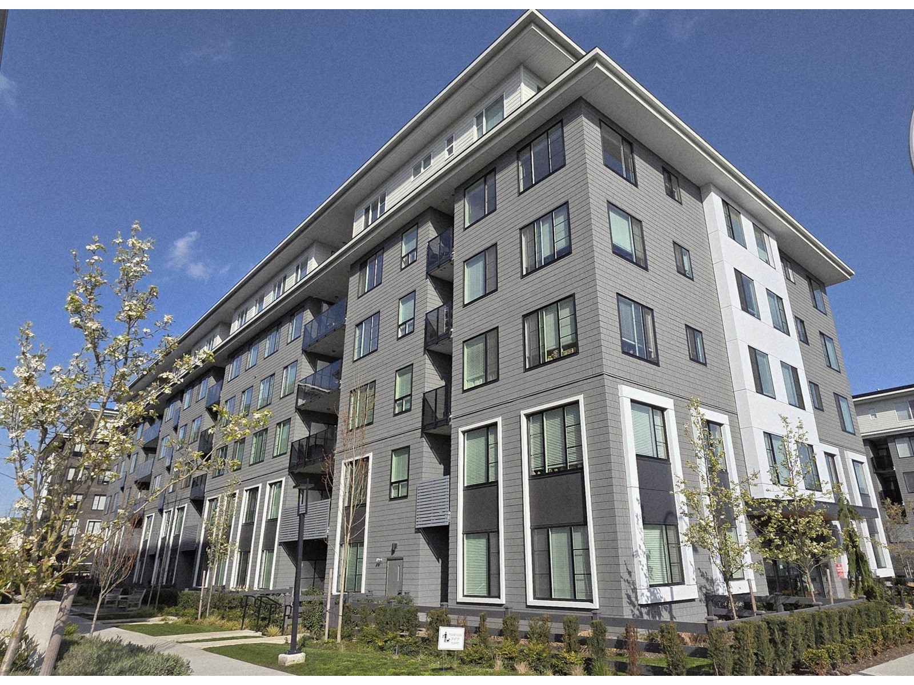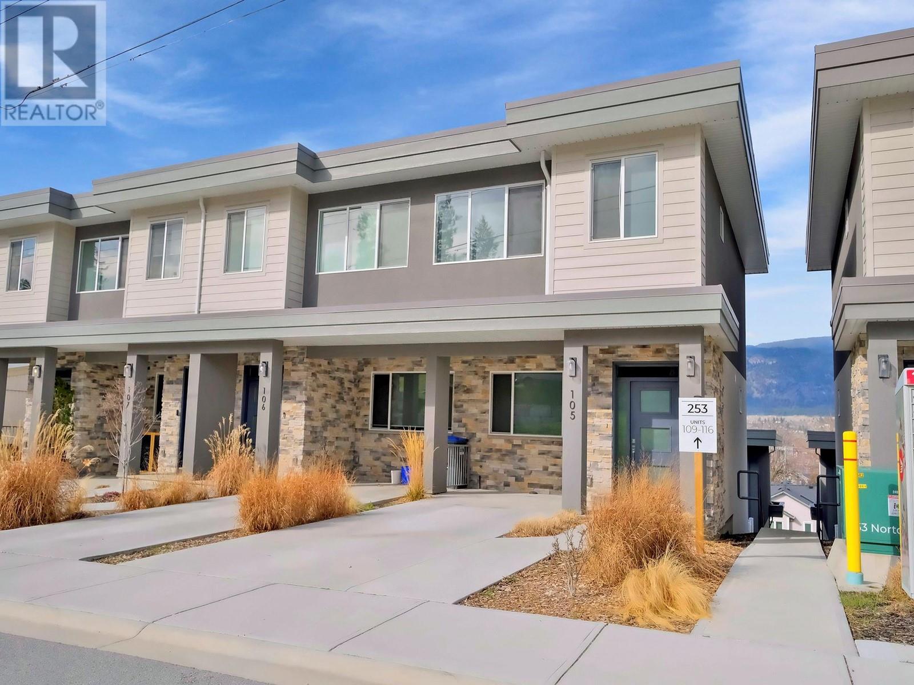81 53480 Bridal Falls Road, Bridal Falls
Rosedale, British Columbia
Welcome to Bridal Falls Resort! Own your land & rancher-style modular home in a gated, no-age-rest. comm. Surrounded by nature, wildlife & waterfalls! 24x36 modular w/ 1 bdrm + flex/office (easy 2nd bdrm), 2 baths, vaulted ceilings, stunning lumon sunrm w/ Valor H3 F/P. Features: heat pump/AC, quartz counters, HWT on demand, Culligan water filt., laminate floors, huge crawl space. View of Bridal Falls from your deck! Shed w/ power, 4-car prkg. Walk to hiking, golf & mins to Hwy access. Resort-style clubhouse, pool, hot tubs, gym & more! Original Owners! ***OPEN HOUSE: Saturday July 19, 1-3PM*** (id:60626)
Oakwyn Realty Ltd.
762 Christopher Rd
Campbell River, British Columbia
This beautifully updated 3 bed, 2 bath rancher offers an open floor plan with a bright, modern kitchen and living area, perfect for everyday living and entertaining. The kitchen was fully redone and opened up, with durable vinyl flooring throughout the main areas and bathrooms. The main bath features new tile, and the cozy gas fireplace was replaced two years ago. Enjoy a private, shaded backyard with a new deck, covered outdoor area, and a spacious shed. The home also includes a dedicated laundry room with storage, shop space, a newly poured double driveway, freshly painted exterior, and re-insulated crawl space. Plenty of parking, move-in ready, and centrally located, this home has it all! Give us a call today to book a showing. (id:60626)
Royal LePage Advance Realty
191 Belvedere Crescent Se
Calgary, Alberta
Step into modern comfort and sophisticated style with this stunning prairie elevation home built by the award winning builder Crystal Creek Homes. Offering 1,560 sq. ft. of thoughtfully designed living space, this 3-bedroom, 2.5-bathroom home features a durable and attractive Hardie board exterior. A smooth, painted fiberglass front door sets the tone for the contemporary interior, welcoming you into a spacious open-concept living and dining area. The L-shaped kitchen, positioned at the back of the home and accented by a bright window, is both stylish and functional. It showcases full ceiling-height cabinets, soft-close drawers, knockdown ceilings, and Whirlpool stainless steel appliances—including a washer and dryer. The cozy electric fireplace serves as a beautiful focal point in the living area, perfect for relaxing evenings and family gatherings. Downstairs, a 9-foot basement with a convenient side entrance offers endless potential. Whether you envision a rec room or home gym, this blank canvas awaits your personal touch. Outside, a gravel pad is ready for a future garage, adding even more versatility to this exceptional home. (id:60626)
Exp Realty
13 Edith Gate Nw
Calgary, Alberta
Welcome to this Beautiful Semi-Detached CORNER LOT home, in the new family-friendly community of GLACIER RIDGE. The moment you enter this home you will be greeted by a 9ft. CEILING and a BRIGHT and SPACIOUS room that can be used as Living Room or as a HOME OFFICE. The Main floor offers a spacious OPEN CONCEPT Kitchen with elegant white cabinet, QUARTZ countertops, LARGE kitchen island, STAINLESS STEEL appliances, POWERFUL chimney hood fan and modern finishing, elegantly illuminated with pot lights. You will also find a GOOD SIZE living room and a half bath. The Upper Floor features a MASTER BEDROOM with a 4 piece ensuite equipped with a DOUBLE VANITY and a WALK-IN CLOSET designed to meet all your storage needs. There are Two additional bedrooms with EASY ACCESS to a shared bathroom, a BONUS ROOM providing additional space for relaxation and a spacious laundry room to complete this level. This home comes with a DOUBLE DETACHED GARAGE and a secluded public area right next to the property that can be occasionally used as visitor parking. The community offers easy access to all kinds of amenities, like Gym, Restaurants, Supermarkets, Walmart, major Banks, Medical Facilities and nearby shopping centers like Beacon Hill and Creekside. Don’t miss your opportunity to own this exceptional home in one of Calgary’s most exciting new neighbourhoods! Call to Book your viewing Today. (id:60626)
Grand Realty
59 Edith Terrace Nw
Calgary, Alberta
Welcome to this stunning Former Show Home, ideally located in the highly sought-after community of Glacier Ridge. This beautifully designed and functional residence is perfectly suited for your family’s needs. Step inside to discover 9’ ceilings on both the foundation and main floors, with notable upgrades including central air conditioning and built-in permanent holiday lighting, adding both comfort and charm throughout the year. The exceptional open-concept main level boasts an open-to-above living room, a generous dining area, a gourmet kitchen, and a versatile flex room/home office, along with a convenient 2-piece powder room. Expansive floor-to-ceiling windows flood the space with natural light, and the main floor is adorned with stylish hardwood flooring throughout. The chef-inspired kitchen is appointed with two-tone cabinetry, quartz countertops, a large island with eating ledge, stainless steel appliances, and a walk-in pantry—a perfect setting for both everyday living and entertaining. Upstairs, you’ll find a luxurious primary bedroom complete with a walk-in closet and spa-like 5-piece ensuite bathroom. Two additional well-sized bedrooms, a shared full bathroom, and a convenient laundry room complete the upper level. Enjoy outdoor living with a west-facing backyard and a rear deck featuring aluminum railings and stairs, perfect for sunsets and relaxation. This home is loaded with all the high-end features expected in a show home, offering the finest in comfort, style, and functionality. Conveniently located with easy access to major roadways and minutes from popular shopping destinations including Costco, Co-Op, T&T Supermarket, and Walmart, this home truly offers the best of both luxury and location. Still under new home warranty, this property offers its future owner peace of mind and a move-in ready experience. (id:60626)
Homecare Realty Ltd.
108 7891 No. 1 Road
Richmond, British Columbia
RARE FIND & EXCEPTIONAL VALUE in Prime West Richmond Location! This spacious 2-bedroom townhouse boasts bright exposure with a great layout & features TWO huge patios on either side-perfect for family gatherings/outdoor enjoyment. Recently RENOVATED with a NEW Kitchen, Flooring, Powder Room & Fireplace, adding to the home's charm. Upstairs bedrooms are enormous, easily fitting king-size beds with ample space to spare. Roof & Re-piping Done. Recent upgrades include rain-screened exterior, new windows & Patio. Enjoy the amenities-gym, playground, party room & garden oasis. Easy access to transit, Quilchena Elementary, Hugh Boyd Secondary, Community Ctr, Seafair shopping & the scenic West Dyke Trail. Experience the perfect blend of convenience & tranquility in this fantastic neighborhood! (id:60626)
Royal Pacific Realty Corp.
282 Firelight Crescent W
Lethbridge, Alberta
There's only one way to describe this home and it will leave you speechless. A view unlike any other in Lethbridge - backing directly onto Firelight Park - Copperwood's deluxe view of TWO lakes right outside your home. This unique 2 storey home offers over 2,000 sq/ft of living space above grade plus a fully finished basement and low maintenance landscaping! The main floor of this home is a stunning entertaining space with unobstructed views, a cozy gas fireplace, granite counter tops, powder room and laundry room. Stepping upstairs the first thing you'll notice is the luxurious carpeting, a delightful upgrade that welcomes you to your retreat! The bonus living room boasts vaulted ceilings and offers some separation from the 3 bedrooms upstairs. There's a shared 4 piece bathroom and the primary suite not only offers tremendous views, but also a 4 piece ensuite and walk-in closet. The basement enjoys yet another family room, 2 more bedrooms, 3 piece bathroom and storage space. There's a composite deck, patio, fire pit area, garden beds and direct access to walking paths out your back fence! (id:60626)
Grassroots Realty Group
255 Canyon Estates Way W
Lethbridge, Alberta
Welcome to your forever family home in The Canyons—where there's room to grow, play, and make lasting memories.This spacious, open-concept home is thoughtfully designed for busy family life and effortless entertaining. The heart of the home is the stunning kitchen, featuring a large island perfect for casual meals or homework sessions, brand-new stainless steel appliances, a walk-in pantry for easy storage, and beautiful backyard views to enjoy while you cook.The main living area flows seamlessly into the dining space and kitchen, creating a warm, inviting space where everyone can be together—whether it's for family dinners, movie nights, or birthday parties. Cozy up by the fireplace on cooler evenings or host summer barbecues with easy access to the backyard from the walk-out basement.You will love the peaceful main-floor primary suite, complete with a luxurious ensuite featuring a walk-in shower, jetted tub, and a spacious walk-in closet. Upstairs and downstairs, you'll find four more large bedrooms—perfect for kids, guests, or even a home office or playroom.With 3.5 bathrooms and plenty of room for everyone, this home offers the ideal balance of function and comfort. And when it’s time to relax, step outside to enjoy the hot tub and backyard space made for family fun and quiet evenings under the stars.From everyday living to special family moments, this home truly has it all. Come see why families love living in The Canyons—schedule your private showing today with your favourite REALTOR®! (id:60626)
41 Deneb Street
Barrie, Ontario
Welcome to this modern 3-bedroom, 3-bathroom townhome backing onto Batteaux Park in a sought-after, family-friendly neighbourhood. Surrounded by walking/hiking trails and top-rated schools, this home is ideal for active lifestyles and growing families. The bright, open-concept main floor features 9-foot smooth ceilings, new flooring, fresh paint, and an updated kitchen with stainless steel appliances, modern backsplash, ample cabinetry, and pot lights. A beautiful oak staircase leads to a spacious primary bedroom with a 4-piece ensuite and walk-in closet. Two additional bedrooms offer generous closet space and share a well-appointed 4-piece bath. Features a backyard fireplace with a cherry tree and blueberry bush. Note: Photos from the previous listing. POTL $123.95 (id:60626)
Exp Realty
25 Cobden Court Unit# 10
Brantford, Ontario
Step into this beautifully maintained bungalow featuring a bright and open main floor layout. The spacious kitchen is outfitted with elegant granite countertops, subway tile backsplash, a reverse osmosis water tap, and a full suite of new appliances—all replaced within the last 2 years—including a sleek black electric range, built-in microwave, dishwasher, and a modern stainless steel French door refrigerator. Just off the kitchen, the laundry room offers additional convenience with a matching front-load washer and dryer (also new within 2 years), upper cabinetry, and a deep utility sink. The adjoining dining and living areas feature vaulted ceilings, hardwood flooring, and walkout access to a private backyard. Enjoy outdoor living on the large, private deck—perfect for entertaining or relaxing—complete with a motorized retractable awning for comfortable shade at the touch of a button. A generously sized primary bedroom with mirrored closets is conveniently located next to a full 4-piece bath with a sun tunnel for added natural light. A versatile front den provides the perfect space for a home office, reading room, or additional sitting area. Additional highlights include a single-car garage with inside entry and newly finished epoxy-style flooring—ideal for clean storage or hobby space. The finished lower level offers exceptional bonus living space with a cozy gas fireplace as the focal point of a large family room. A spacious guest bedroom, 3-piece bath with walk-in shower, and an expansive workshop/storage area provide functionality and flexibility to suit your needs—whether for hobbies, projects, or simply extra space. (id:60626)
RE/MAX Twin City Realty Inc
222 15825 85 Avenue
Surrey, British Columbia
Don't miss the chance to own this sleek condo at Fleetwood Village II, nestled in the heart of Fleetwood. This spacious home features three comfortable bedrooms, two full bathrooms, and chic laminate flooring. Natural light pours in through numerous windows, creating a bright and airy atmosphere. The open-concept design includes an L-shaped kitchen with elegant quartz countertops, white shaker-style cabinetry, and top-of-the-line Samsung stainless steel appliances. Take advantage also of the amazing amenities, including a gym, yoga room, car wash station, kids' play area, and bike storage. Located just steps from the upcoming Skytrain station, this condo is also surrounded by convenient services like banks, restaurants, grocery stores, schools and the Surrey Sports & Leisure Complex. (id:60626)
Team 3000 Realty Ltd.
253 Norton Street Unit# 105
Penticton, British Columbia
Stylish & Sun-Filled Corner Townhome in a Prime Penticton! This corner townhome is the perfect blend of comfort and convenience. Nestled in a quiet yet central location, you're just a short stroll to Okanagan Lake, craft breweries, the farmers market, KVR trail and an array of local shops and restaurants. Inside, you’ll find 3 bedrooms and 3 bathrooms, including an upper-level primary retreat featuring a 3-piece ensuite, walk-in closet, and a peek-a-boo view of Okanagan Lake. Two additional bedrooms, a 4-piece main bathroom, and laundry complete the upper level. The main floor includes a beautifully appointed kitchen with a gas stove, ideal for cooking and entertaining. Downstairs, a large rec room walks out to a fully fenced and private patio space, complete with a gas hookup for your BBQ. Additional features include ample storage, pet-friendly, no age restrictions, and the peace of mind of remaining home warranty. Low strata fees of just $210/month make this home an even better value. All measurements approximate and should be verified by Buyer if deemed important. (id:60626)
Chamberlain Property Group


