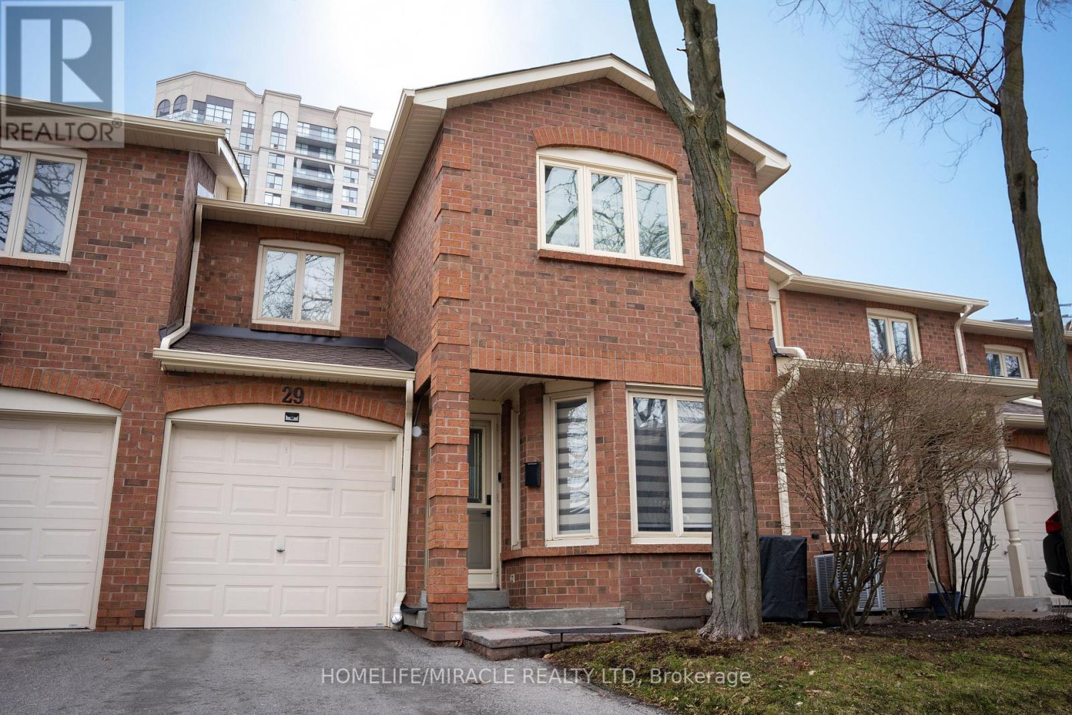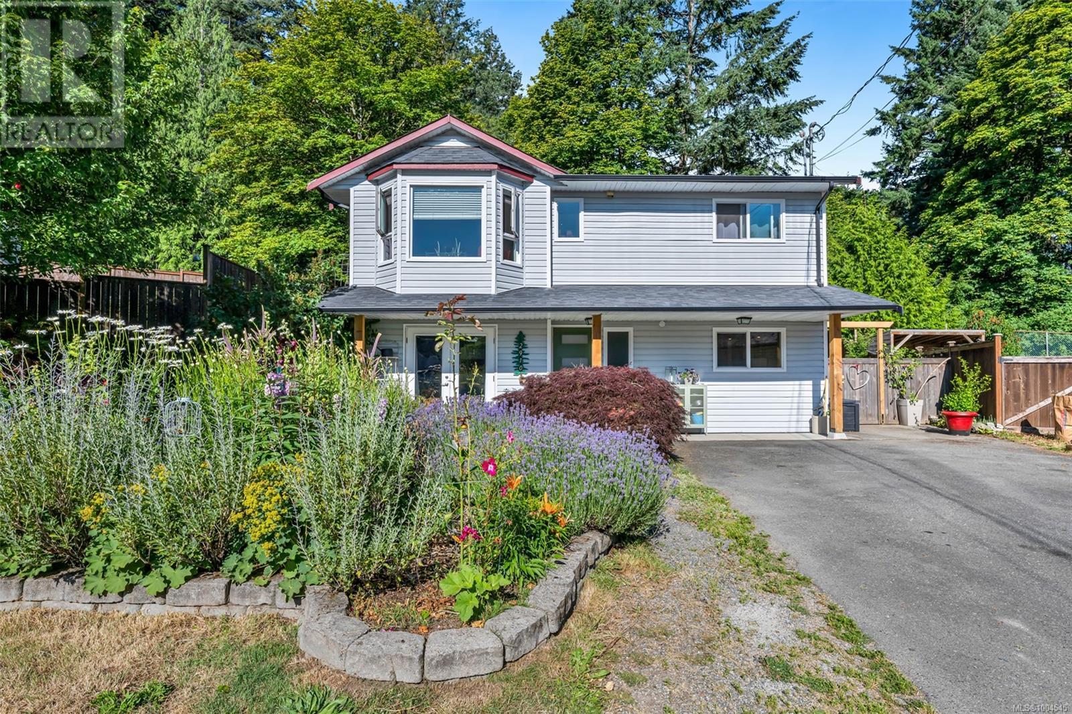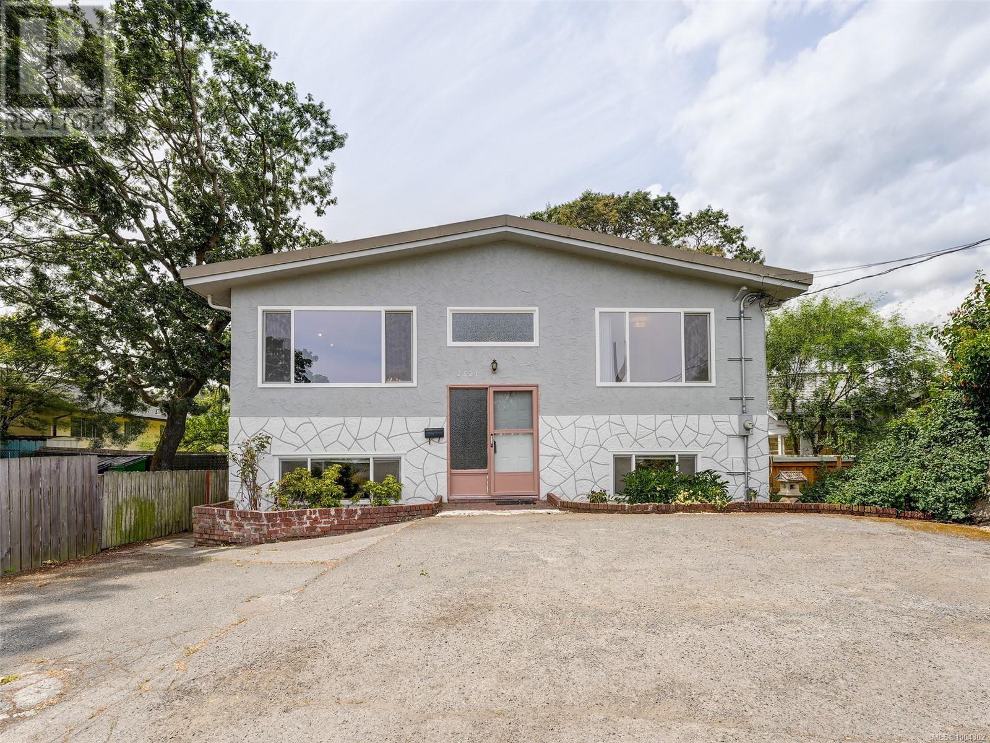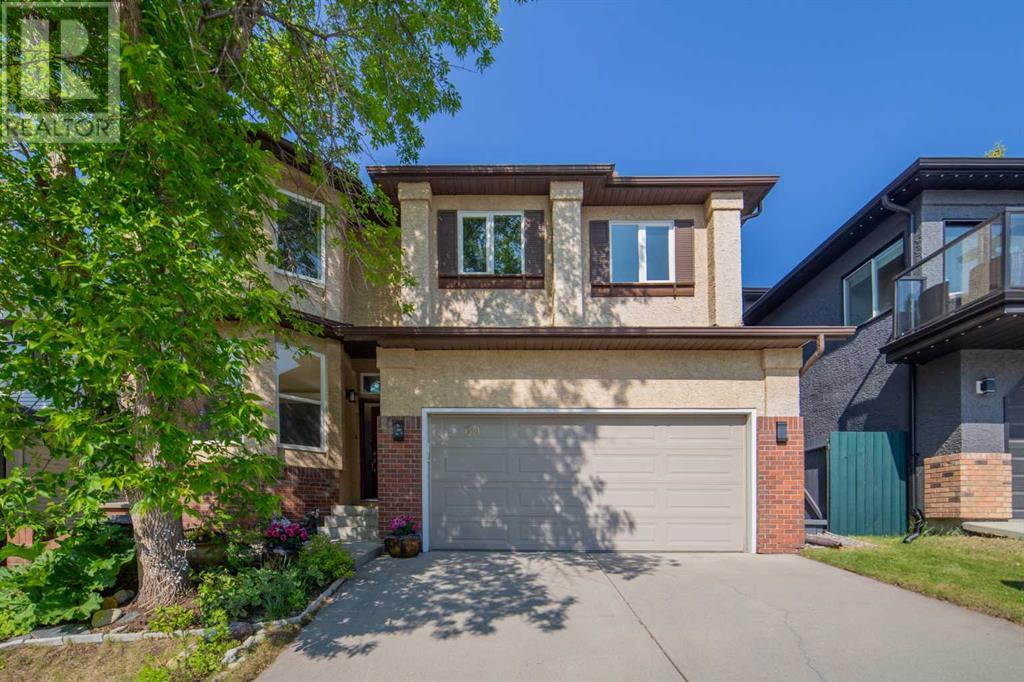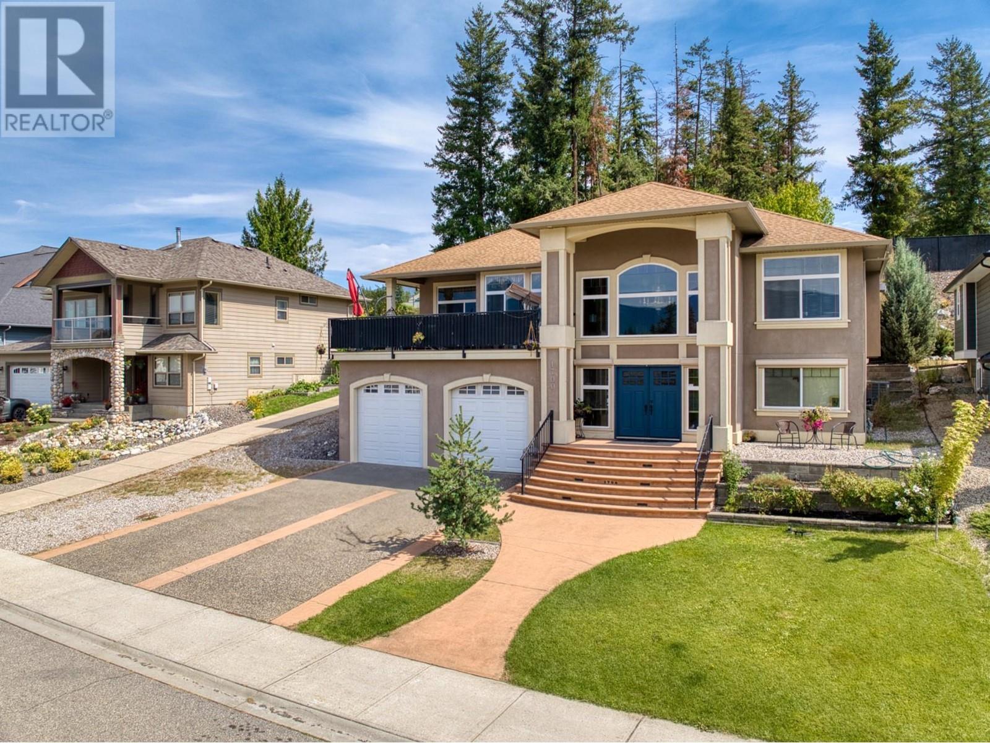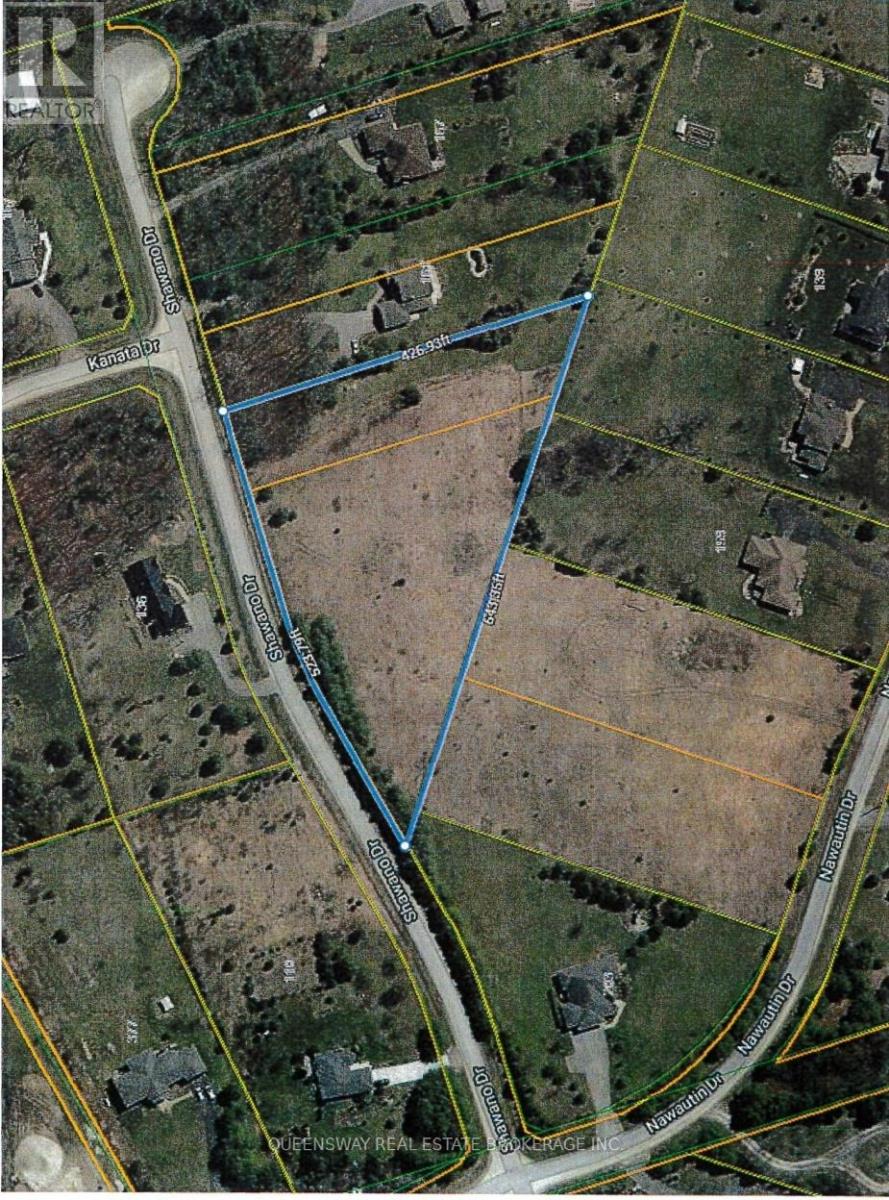29 - 5020 Delaware Drive
Mississauga, Ontario
Welcome to this stunning move-in-ready townhouse, perfectly situated in the heart of Mississauga at Hurontario & Eglinton. This prime location offers unmatched convenience, just minutes from Highways 403, 401, and the QEW, with easy access to Square One Shopping Centre, top-rated schools, restaurants, and public transit. Walk to parks, community centers, and enjoy the benefits of the upcoming Hurontario LRT. Inside, this home has been tastefully updated with new wood flooring (2021) and a modern kitchen featuring stainless steel appliances (2022). The renovated bathrooms, fresh paint, and new baseboards and casings add a touch of elegance. Additional upgrades include a stainless steel washer & dryer (2021). Located in a highly desirable neighborhood, this home is perfect for families. (id:60626)
Homelife/miracle Realty Ltd
2910 Palsson Pl
Langford, British Columbia
Check this out! Here is a great family home with a suite in a quiet setting adjacent woodlands and nature but still conveniently located close to Westshore Parkway and shopping. The main living space has 2 or 3 bedrooms, a new kitchen and bathroom, a private patio and a large newly-fenced yard. The 1-bedroom suite is bright and tastefully updated and features french doors that open to a beautiful sunny garden area - there is also a private patio. Large shed/workshop and ample parking. This is an excellent home for extended family or additional income. Must see! (id:60626)
Newport Realty Ltd.
496 Lehman Place
Port Moody, British Columbia
Spacious 3-bed, 4-bath townhome with over 1,800 sq. ft. in a safe, family-oriented complex. Features an open-concept kitchen, flexible lower level with separate entry, and timeless upgrades throughout. Detached garage plus extra parking add convenience. Enjoy a sunny deck, front porch, and gas BBQ hookup. Complex offers an outdoor pool, sauna, and reservable party room. Walk to SkyTrain, parks, schools, shopping, dining, and more. A perfect blend of comfort, community, and location - move-in ready and ideal for modern family living. (id:60626)
Oneflatfee.ca
2520 Fifth St
Victoria, British Columbia
Welcome to your home in the heart of the city! Set up high and tucked back from the road, this lovely inviting home is ready for its new family. The upper level offers a spacious living room with a double-sided wood-burning fireplace, a dining room that opens onto a covered deck, and a bright kitchen with quartz countertops. The large primary bedroom includes a 2-piece ensuite, and the second bedroom has plenty of closet space. Downstairs, you’ll find a large family room, two more bedrooms, a 4-piece bathroom, a kitchenette, and a laundry room—offering flexibility for extended family, guests, or separate suite potential with its own private entry. Updates include vinyl windows and 200-amp electrical. With a Walk Score of 94 and a Bike Score of 92, you’re just steps to all amenities. You've found your new home! (id:60626)
Sutton Group West Coast Realty
24 Bushberry Road
Brampton, Ontario
Welcome to your family's next chapter in beautiful Snelgrove, one of Brampton's most desirable, family-friendly neighborhoods! This charming all-brick 3-bedroom, 3-bathroom home, with a 2 car garage and 4 car driveway, sits on a generous 40 ft lot and offers everything todays growing family needs both inside and out. You'll love the prime location, right across from a quiet neighborhood parkette, perfect for weekend playdates and after-dinner strolls. With schools, grocery stores, and shopping just mins away, daily errands are a breeze. Plus, you're only 2 mins from Hwy 410, giving you quick access to the city without the hassle of driving through it. Step inside to a bright and airy open-concept main floor with 9 ft ceilings, large windows, and California shutters. The spacious living and dining areas are perfect for entertaining or cozy nights in, while the main floor laundry with garage access adds everyday convenience. Upstairs, you'll find three generously sized bedrooms, including a huge primary suite (18 ft x 15 ft) featuring a 5-pc ensuite and a W/I closet, a peaceful retreat at the end of a busy day. The fully fenced backyard is a private outdoor oasis. Whether you're hosting a BBQ on the massive deck with two custom wood pergolas, or watching the kids play under the mature trees, this space is ready for unforgettable family moments. Enjoy your morning coffee on the charming covered front porch, while watching the neighborhood come to life. The spacious bsmt is partially finished and features an open-concept layout, ready for your personal touch. It also includes a cold cellar and a bathroom rough-in, offering the perfect flexible space to adapt and grow with your family. Other highlights include: Carpet-free throughout (except stairs with stylish runner), Large welcoming foyer. Major updates already done: Roof (2018), Furnace (2019), Most Windows (2020 - 2023), Garage Doors (2022), Driveway (2021). Click "View listing on realtor website" for more info (id:60626)
RE/MAX Hallmark Chay Realty
105 Bayview Drive
Barrie, Ontario
Renovated bungalow with a modern addition and on a large lot in desirable Allendale. It's well-designed layout includes a luxurious kitchen with maple cabinetry, lustrous Brazilian granite countertops, stainless-steel appliances, and a huge centre island. The floors are covered with red oak hardwood flooring throughout the home. It features a new finished basement with additional 3 bedrooms, a huge fenced backyard with a country living ambiance , a front porch, Large deck, and a shed. The side yard is accessible through a double-wide gate and could allow for storing power speed toys. Moments away from major shopping area, local amenities, commuter routes and walking paths. It is also in close proximity to Lake Simcoe. (id:60626)
RE/MAX Crossroads Realty Inc.
31 Signal Hill Way Sw
Calgary, Alberta
Stunning and beautifully renovated 5-bedroom, 3-bathroom estate home located in the prestigious Signal View Estates, ideally situated on a quiet street just steps from parks and only 15 minutes to downtown. This bright and welcoming home features an elegant formal living and dining area with hardwood floors, a gourmet kitchen with granite countertops, stainless steel appliances including a brand-new dishwasher, and a sun-filled family room with three skylights, a wood-burning fireplace, and access to the sunny west-facing backyard—perfect for entertaining. The main floor also includes a dedicated office/den or bedroom, a renovated 2-piece powder room, and a spacious laundry room. Upstairs boasts four generous bedrooms, a renovated 5-piece main bathroom with dual sinks and granite counters, and an executive master retreat with bay window, two walk-in closets, and a luxurious ensuite with heated floors, jetted tub, and separate shower. The finished lower level offers flexible space for a playroom or hobby room, plus ample storage and a wine room. Additional upgrades include central A/C , water softener and filtration system (2017), dual furnaces (2018), all windows and doors replaced (2020), radon mitigation system (2024), and underground irrigation. This is not just a home, but a truly lucky house—it has inspired success, with three children from this household admitted to the University of Waterloo’s prestigious Mathematics program. This is a rare opportunity to own a turnkey family home with pride of ownership, exceptional functionality, and premium updates in one of Calgary’s most desirable communities. (id:60626)
Kirin Realty & Management Inc.
33986 Walnut Avenue
Abbotsford, British Columbia
Beautifully updated 5 bed, 3 bath home offers exceptional value and comfort in one of Abbotsford's most family-friendly neighbourhoods. Hardwood flooring and an expansive open-concept layout connecting the living, kitchen, and dining areas. Vaulted ceilings, custom cabinetry, and tasteful shiplap accents create a warm, welcoming atmosphere. Walk out through French doors to the private deck-ideal for outdoor entertaining/cooking. Primary suite has been thoughtfully redesigned to include a luxurious ensuite featuring marble double sinks. Downstairs has 3 bedrooms, 5pc bathroom, large laundry, flex and storage room. With generous-sized bedrooms and three full bathrooms, there's ample space for a growing family or guests. Fully fenced spacious yard has fruit trees and a generous storage shed! (id:60626)
Royal LePage - Wolstencroft
Sutton Group-West Coast Realty
207 - 127 Broadway Avenue
Toronto, Ontario
Modern Luxury Condo in the Heart of Midtown 3 Bed | 2 Bath | Prime Location Welcome to refined urban living at its best. This brand-new 3-bedroom, 2-bath luxury condo offers an exceptional blend of style, convenience, and comfort in one of Torontos most sought-after neighborhoods just steps from Line 5 Eglinton Crosstown and the vibrant hub of Yonge & Eglinton. Situated on the second floor, this unique unit offers direct stair access to a serene courtyard, letting you skip the elevator and enjoy the ease of coming and going with style and ease. Property Highlights: Spacious 3 Bedrooms & 2 Modern Bathrooms Designed with functionality and elegance, perfect for families or professionals. Open-Concept Living Area Seamlessly blends kitchen, dining, and living spaces with sleek finishes and natural light. Premium Kitchen Modern cabinetry, integrated appliances, and a stylish island make it ideal for home chefs and entertainers. Parking & Storage Includes dedicated parking and private locker for added convenience. Outdoor Access Enjoy peaceful moments or easy entertaining from the beautifully landscaped courtyard just outside your door. Resort-Style Amenities: State-of-the-art Fitness Centre & Yoga Studio Luxurious Spa & Pet Spa Expansive Outdoor Terrace & Games Lounge Gourmet Demo Kitchen & vibrant Social Club And so much more all designed to elevate your everyday. Perfectly positioned in a dynamic midtown neighborhood with top-rated schools, fine dining, boutique shopping, and lush parks just minutes away, this is more than a home its a lifestyle. (id:60626)
Keller Williams Referred Urban Realty
1700 24 Street Ne
Salmon Arm, British Columbia
1700 24th St. NE. A great family sized home close to schools, shopping and easy access to downtown or up town Salmon Arm. This 2008 home features 3 bedrooms, including the primary and 2 bathrooms on the main, plus an additional bedroom, family room, media room and full bathroom downstairs. A large double garage with high ceiling gives you plenty of room for vehicles and flat driveway parking too. Basement has a side entrance and daylight windows, offering lots of light. The backyard is fenced and low maintenance. An additional bedroom in the basement could be added. Located in the desirable Lakeview Meadows area, within walking distance to the schools and in a great neighborhood. 24-hour notice required for showings. Measurements done by Matterport, Appliances in kitchen are not the ones included in the sale. (id:60626)
Fair Realty (Sorrento)
212 Magnolia Heath Se
Calgary, Alberta
Welcome to your next chapter in Mahogany, where MODERN ELEGANCE meets EVERYDAY FUNCTIONALITY. This stunning 4-BEDROOM, 3-BATHROOM home is perfectly situated on a CORNER LOT WITH A BACK ALLEY, directly across from peaceful GREEN SPACE. You’re just a 10-MINUTE WALK TO THE LAKE, BEACH, and BEACH CLUB, with nearby access to SCHOOLS, PARKS, SHOPPING, DINING, and the WETLANDS—all in one of Calgary’s most sought-after lake communities.The inviting main floor offers a BEDROOM WITH A POCKET DOOR TO A FULL BATHROOM, ideal for guests or MULTIGENERATIONAL living. The open-concept layout flows seamlessly from the DINING AREA into the LIVING ROOM. The showpiece kitchen is outfitted with WHITE CABINETRY and GRANITE COUNTERTOPS, complete with a GAS COOKTOP, BUILT-IN MICROWAVE AND OVEN, HOOD FAN, DISHWASHER, and a COLOURED GRANITE SINK—all INCLUDED for your convenience. A WALK-IN CORNER PANTRY and large island make this space as functional as it is beautiful.Upstairs, you’ll find three generously sized bedrooms, including a PRIMARY RETREAT and bathrooms featuring QUARTZ COUNTERTOPS. Each bedroom includes CUSTOM CLOSET BUILT-INS that maximize organization and storage. The UPPER-LEVEL LAUNDRY AREA includes a WASHER & DRYER, and select WINDOW COVERINGS—some REMOTE CONTROLLED— are also INCLUDED, offering comfort and ease at your fingertips.A SIDE ENTRANCE WITH A DEVELOPED STAIRWELL offers future development potential, and the 9’ BASEMENT CEILINGS create a bright, open feel downstairs. Practical enhancements include TWO FURNACES, a TANKLESS WATER HEATER, and SIX INSTALLED SOLAR PANELS that help reduce long-term energy costs. The ATTACHED GARAGE is ROUGED-IN FOR GAS, offering the option to add a heater for year-round use. A FREEZER IN THE BASEMENT is also INCLUDED.Step out onto your BALCONY WITH ALUMINUM RAILING—a perfect place to unwind and enjoy the surrounding community. With SCHOOL BUS STOPS JUST TWO MINUTES AWAY, and both PUBLIC AND CATHOLIC SCHOOLS within walking or biking d istance, this home is perfect for families. Enjoy EASY ACCESS TO DEERFOOT AND STONEY TRAIL, connecting you effortlessly to the rest of the city. (id:60626)
Exp Realty
Block73 Shawano Drive
Alnwick/haldimand, Ontario
Rare Opportunity To Build Your Own Dream Home Approximately 6000 sq.ft. (Block 72 Plan 420) With Possibility of Two Dwellings. Breathtaking Piece of Land of 2.7+/- Acres Building Lot, "Haldimand Shore", that initially Developed In The Early 1990s Of Northumberland County's Singular. Walking Distance To The Beach And Park With Beautiful Ponds. Close To Lake, Salmon Fishing, Boat Entrance, Prestigious Neighbourhood, Few Minutes Drive To St. Anne's Spa And Historic Charming Village If Grafton Where You Can Explore More Amenities. Subject Property Is Being Sold "As Is". (id:60626)
Queensway Real Estate Brokerage Inc.

