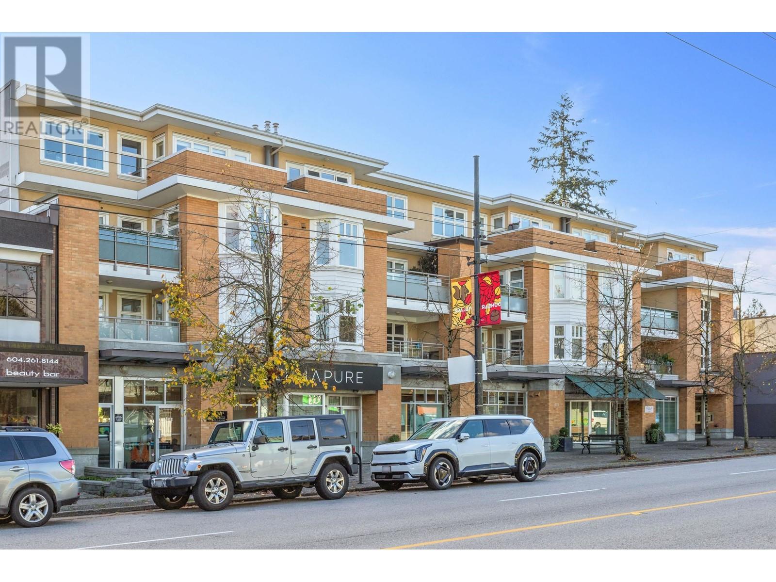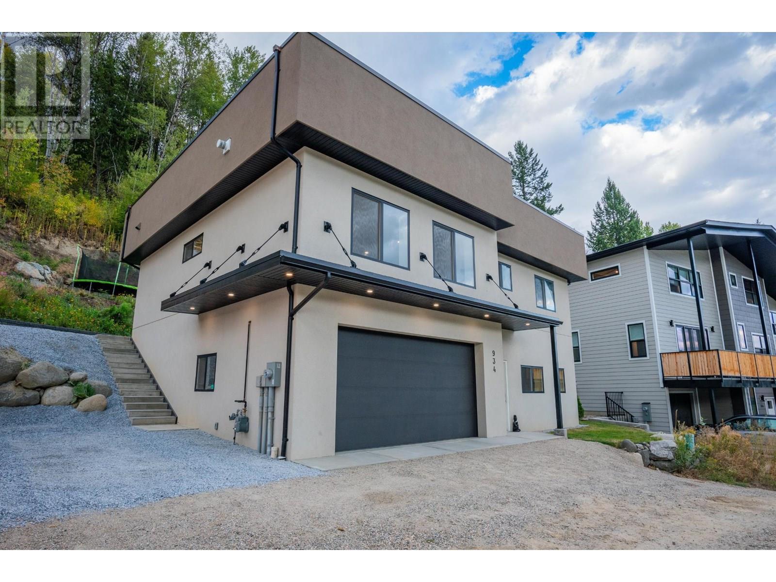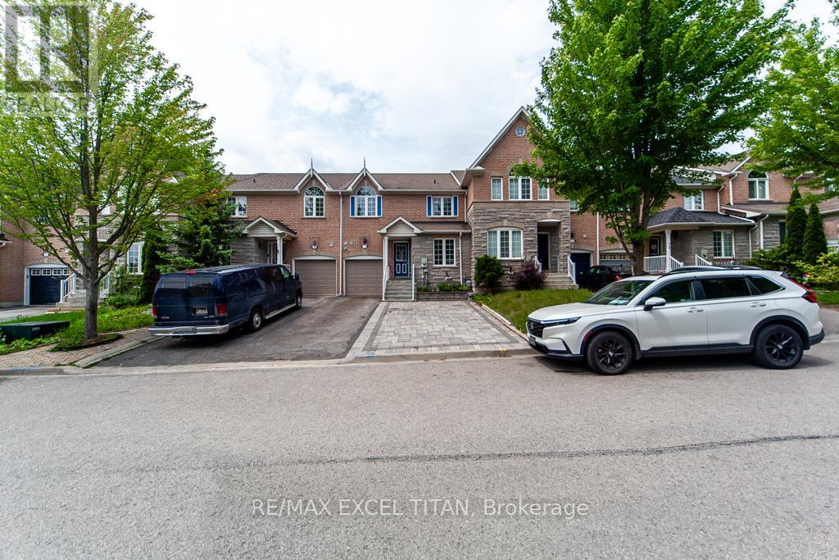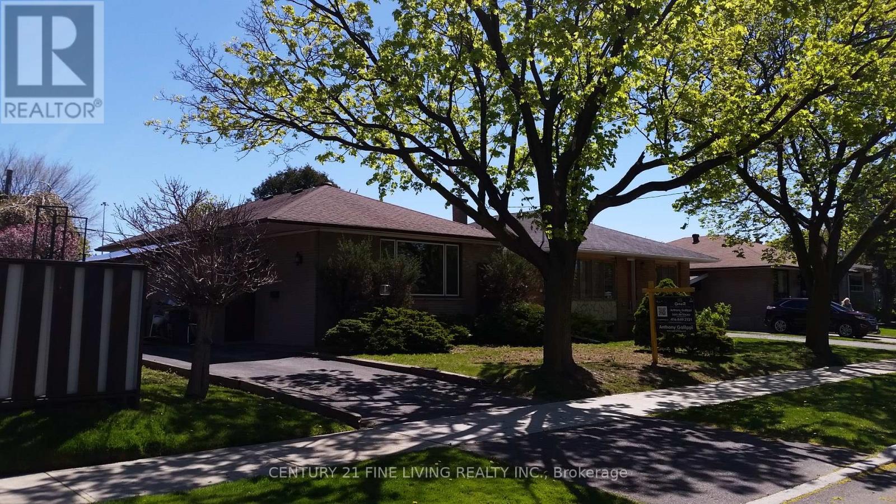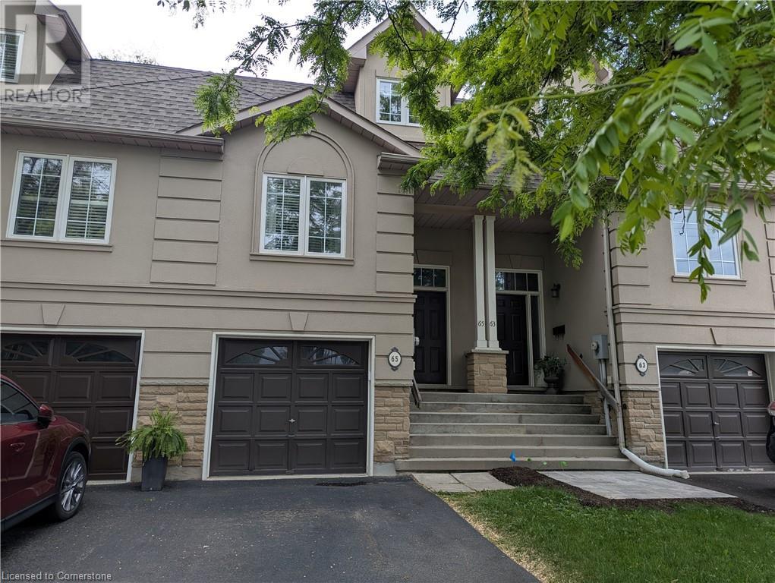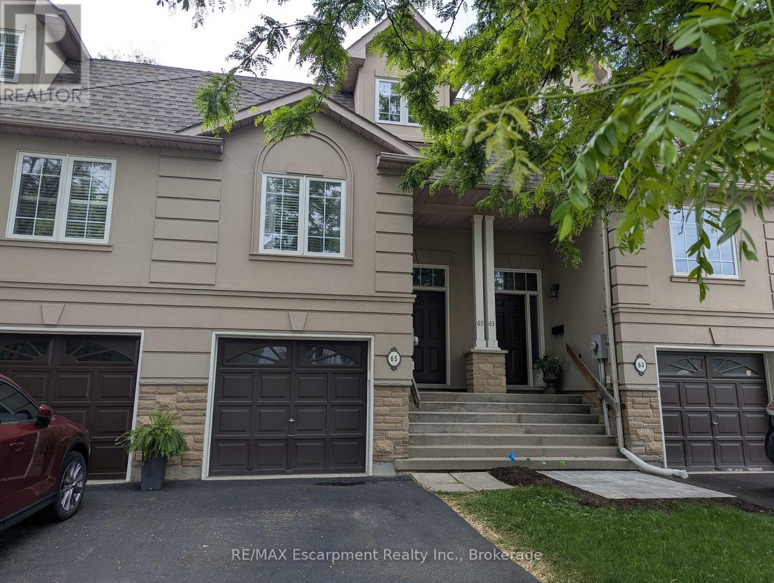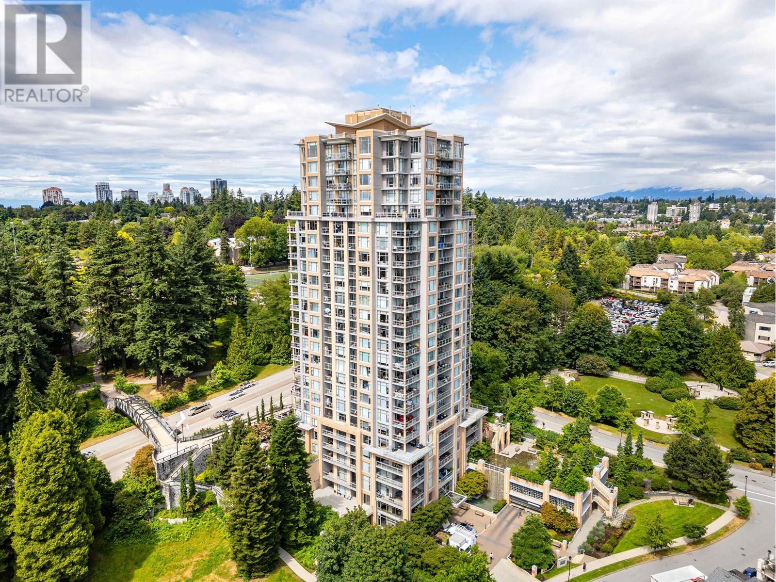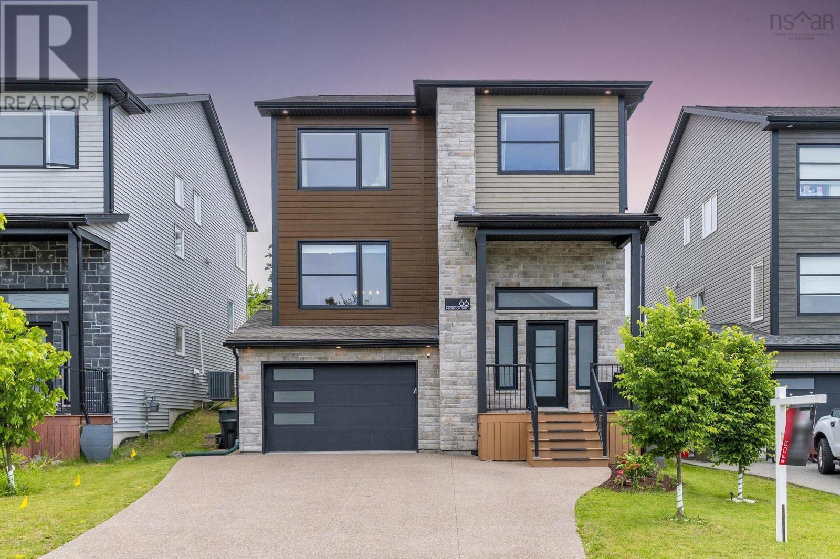303 3580 W 41st Avenue
Vancouver, British Columbia
This spacious & bright 2-bedroom, 2-bathroom home, located on the quiet side of the building, offers a comfortable and inviting layout, perfect for modern living. Enjoy the cozy ambiance of a gas fireplace in the living room, or step out onto the covered balcony, for a peaceful retreat. With ample in suite storage throughout, this home provides plenty of space for all your belongings. Insuite laundry & two parking stalls are included for added convenience. A fabulous location just steps away from schools, parks, grocery stores, transit & UBC. With endless potential, this home is ready to be personalized and transformed into your dream space! (id:60626)
RE/MAX Select Properties
934 Redstone Drive
Rossland, British Columbia
Welcome to your dream home in the heart of Redstone Resort, built in 2022 and designed for modern living with an exceptional touch! This stunning residence features five spacious bedrooms and three beautifully appointed bathrooms, all basking in an abundance of natural light. The open-concept layout seamlessly connects the living, kitchen, and dining areas, ideal for relaxing with family. The inviting living room boasts a cozy gas fireplace and beautiful built-in shelving, adding both warmth and elegance to the space. The master suite is a true retreat, featuring a walk-in closet and an ensuite bathroom with a beautiful shower for your comfort. Step through the double doors from the kitchen to discover a beautifully landscaped, low-maintenance backyard, ideal for outdoor gatherings. Ascend to the incredible rooftop patio, where breathtaking mountain views await, complete with an indoor bar that elevates your experience. On the entrance floor, you'll find two inviting bedrooms, a full bathroom, and a versatile rec room that offers endless possibilities. The attached oversized garage provides ample space for your vehicles and storage needs. Crafted with high-quality materials, including elegant stone countertops and stunning engineered hardwood floors, this home is not only a perfect retreat but also covered under a new home warranty for peace of mind. Don't miss the opportunity to call this exquisite property your own! (id:60626)
RE/MAX All Pro Realty
53 Dorchester Drive
Brampton, Ontario
Welcome to Absolutely Stunning Renovated 4 Bedrooms' Bungalow on 126' Deep Lot in Desirable Area of Brampton Close to Go Station Perfect Blend of Space, Function and Location...Beautiful Curb Appeal Leads to Inviting Foyer to Bright and Spacious Living Room Full of Natural Light Overlooks to Landscaped Front Yard...Dining Area Overlooks to Kitchen..3 + 1 Generous Sized Bedrooms; Renovated Washroom with Glass Shower on Main Floor; Professionally Finished Basement with Large Rec Room; Open Den Can be Used as Entertainment Area with Dry Bar; Renovated Laundry Room; Generous Sized Bedroom/Washroom Perfect for Large Growing Family with Lots of Potential...Single Car Garage with Newer Garage Door (2021)...Extra wide Driveway with 4Parking with Newer Concrete Around (2024)...Ready to Move in Home with Lots of Upgrades: Laminate Floor throughout; Pot Lights; 2 Renovated Washrooms; Roof (2021); Tankless Water Heater (2023); Furnace (2023); New Basement Window (2023) and much more... (id:60626)
RE/MAX Gold Realty Inc.
35 Bleasdale Avenue
Brampton, Ontario
Location Location Location! Welcome To This Single 2-Storey Detached Home Nestled In The Family Friendly Neighbourhood Of The Northwest Brampton Community. This Home Offers Plenty Of Natural Light, Open Concept Living And Rarely Offered Walk-In Closets In Both The Primary Bedroom & Second Bedroom. Home Has Been Well Maintained By Its Original Proud Owners. Beautiful Modern Kitchen That Comes With A Quartz Countertop & Stainless Steel Appliances, Three Full Size Bedrooms With A Den On The Main Level That Can Be Used As An Office And Laundry Room Located On The Top Floor For Extra Convenience. Brand New Forced Air Gas Furnace & A/C (2023). Steps To Mount Pleasant Go Station, Mount Pleasant Village Community Centre & Library, And Mount Pleasant Village Square. Nearby Schools, Parks, Places of Worship, Restaurants, & Grocery Stores. Mere Mins To Hwy 401 & Mississauga. (id:60626)
Sutton Group Realty Systems Inc.
71 Red River Crescent
Newmarket, Ontario
Bright and Beautiful Carpet free Home that features 3 beds on the 2nd Floor, a spacious Master Bedroom with a Soaker Ensuite and Walk-in Closet, a Large Family Room with a Gas Fireplace, 2nd Floor Laundry and a Finished Basement with a 1 Bed and 1 Den that can be used as an office space. Newly Renovated Kitchen. Newly Painted Deck in the Backyard. Extended Stone Walkway provides additional parking space. There are many Schools Nearby. 10 Mins from Hwy 404. Groceries, Eateries and Parks are just a few minutes away. Perfect for families or investors. Come see this property today! (id:60626)
RE/MAX Excel Titan
84 Blaydon Avenue
Toronto, Ontario
LARGE TORONTO BUNGALOW - WELL KEPT with PRIDE OF OWNERSHIP! Open Concept Main Floor with Family Sized Eat in Kitchen! Spacious Living and Dining Room and Three Large Bedrooms! Finished Lower Level with Second Kitchen, Full Bathroom, 2 Bedrooms and Side Entrance is IDEAL FOR POTENTIAL INCOME OR EXTENDED FAMILY! Great Sun Filled South Facing Backyard! Superb TORONTO LOCATION on a Quiet Street Just Steps from Downsview Park, TTC, Subway Access, Highway Access, York University, Humber River Hospital and Much More at Your Doorstep! This is Outstanding Value for Detached Toronto Home! (id:60626)
Royal LePage Terrequity Realty
35 Hartland Road
Toronto, Ontario
LIVE/RENOVATE or BUILD. Wonderful Opportunity To Acquire This Fab 3 Bedroom Bungalow Located In The Super Family Friendly Neighbourhood Of West Deane. Minutes To Great Schools, Highways, Airport And So Much More. This Uber Bright Home Sits On Large Premium Pool Sized Lot. Live In, Rent Out Or Master Plan your dream home. . This Splendid Property Has So Much Potential. Live And Master Plan Your Future Residence. (id:60626)
Century 21 Fine Living Realty Inc.
65 Fairwood Place W
Burlington, Ontario
Welcome to 65 Fairwood Place W, Burlington – Executive Townhome Living at Its Finest. Step into refined comfort with this beautifully maintained executive townhome nestled in one of Burlington’s sought-after communities. Offering over 1955 sq ft of total living space, this 3-bedroom, 4-bathroom home perfectly blends modern updates with everyday functionality. The inviting tiled foyer leads you up into a bright, open-concept main floor featuring rich hardwood flooring, a gas fireplace in the family room (currently used as the dining room), and a kitchen with tile in a stylish herringbone layout. Enjoy cooking with stainless steel appliances, including a newer oven and dishwasher installed by the current owners. Upstairs, you'll find three spacious bedrooms including a spacious principal bedroom with feature wall, ensuite bathroom and large walk-in closet adding a touch of modern freshness. The fully finished basement offers a large rec room area for additional space for relaxing or entertaining, dedicated laundry area, and 2 pc powder room. Other recent upgrades include a Nest thermostat, Ring doorbell, Yale smart keypad at the front door and inside garage entry door. The fenced-in backyard offers privacy and a perfect space for outdoor enjoyment. Some additional highlights include a single-car garage with inside access. $75/month private homeowners association fee, covering exterior common ground maintenance, snow removal, and visitor parking. Don’t miss your chance to own this exceptional townhome that combines convenience, style, and thoughtful updates throughout. Easy access to shopping, highways and GO Train. (id:60626)
RE/MAX Escarpment Realty Inc.
65 Fairwood Place W
Burlington, Ontario
Welcome to 65 Fairwood Place W, Burlington Executive Townhome Living at Its Finest. Step into refined comfort with this beautifully maintained executive townhome nestled in one of Burlingtons sought-after communities. Offering over 1955 sq ft of total living space, this 3-bedroom, 4-bathroom home perfectly blends modern updates with everyday functionality. The inviting tiled foyer leads you up into a bright, open-concept main floor featuring rich hardwood flooring, a gas fireplace in the family room (currently used as the dining room), and a kitchen with tile in a stylish herringbone layout. Enjoy cooking with stainless steel appliances, including a newer oven and dishwasher installed by the current owners. Upstairs, you'll find three spacious bedrooms including a spacious principal bedroom with feature wall, ensuite bathroom and large walk-in closet adding a touch of modern freshness. The fully finished basement offers a large rec room area for additional space for relaxing or entertaining, dedicated laundry area, and 2 pc powder room. Other recent upgrades include a Nest thermostat, Ring doorbell, Yale smart keypad at the front door and inside garage entry door. The fenced-in backyard offers privacy and a perfect space for outdoor enjoyment. Some additional highlights include a single-car garage with inside access. $75/month private homeowners association fee, covering exterior common ground maintenance, snow removal, and visitor parking. Don't miss your chance to own this exceptional townhome that combines convenience, style, and thoughtful updates throughout. Easy access to shopping, highways and GO Train. (id:60626)
RE/MAX Escarpment Realty Inc.
2604 280 Ross Drive
New Westminster, British Columbia
HOME OF THE GODS! Come take a look at this LARGE 1154 SQUARE foot , 2 BEDROOM AND DEN, 2 bath SUB PENTHOUSE unit with STUNNING views of the Fraser River and Queens Park! Located at The Carlyle in the community of Victoria Hill, this spotless and freshly painted CORNER UNIT offers hardwood floors, granite countertops, maple cabinets, SS appliances and 4 ( yes 4!) parking stalls and storage locker. The design of the suite maximizes the AMAZING VIEWS and both bedrooms are generous in size. The Carlyle offers great amenities including an exercise centre, party room with pool table and guest suites. You're well connected here to Queens Park, transit and shopping. IT´S TIME TO REWARD YOURSELF! CALL YOUR AGENT TODAY! (id:60626)
RE/MAX Crest Realty
66 Innsbrook Way
Bedford, Nova Scotia
Welcome to 66 Innsbrook Way in the most sought-after the parks of West Bedford. Located in a quiet street with walking distance to West Bedford School. This home is designed with utmost attention to detail and fully loaded with many upgrades such as: oversize windows for bright rooms, tempered glass stair railing in foyer, fully ducted heat-pump with natural gas backup, oversized central island and a large walk-in pantry. Drive way upgraded to exposed aggregates, and a full width composite deck equipped with a natural gas BBQ port. Each level has a ceiling mounted WIFI booster, heated garage with EV charger rough in. The spa-like primary ensuite has been upgraded with in-floor heating, and the home is Energuide certified. This home is meticulously maintained by the owner, dont miss the chance to own this rare found home. (id:60626)
Royal LePage Atlantic
211 South Shore Lake Panache
Greater Sudbury, Ontario
WELCOME TO 211 S SHORE LAKE PANACHE – THE ULTIMATE WATERFRONT RETREAT. This one-of-a-kind Lake Panache cottage compound is a rare find, offering a waterfront lifestyle like no other. Located on the eastern end of Sand Channel in a sheltered bay with western exposure, this property features three acres of scenic land and three separate living spaces—perfect for large families or entertaining guests. MAIN COTTAGE: The 1,212 sq. ft. main cottage is packed with cottage charm, featuring two bedrooms, a flush toilet, and a bright kitchen with a skylight and modern conveniences such as a fridge, stove, dishwasher, microwave, and chest freezer. The living room’s wood-burning stove provides the perfect cozy gathering spot after a day on the lake. BOATHOUSE WITH GUEST QUARTERS: The impressive boathouse includes an enclosed storage area with an automatic door and a workshop. The second floor offers private guest accommodations with two bedrooms, an open-concept living space, and a second-story deck with panoramic lake views. SAUNA BUILDING: This waterside retreat includes a spacious wood-burning sauna, a shower with hot water, a second flush toilet, laundry facilities, and another bedroom. ESSENTIAL FEATURES: With five bedrooms across all buildings, this property comfortably sleeps up to 16 people. Additional features include two toilets, one shower, and an outhouse for convenience. AIRPLANE HANGAR: A rare bonus, the dry-dock airplane hangar is perfect for aviation enthusiasts or additional secure storage. This property comes fully furnished and includes a 2000 Seaswirl Bowrider with the boat slip for 2025 already paid. Lake Panache waterfront properties like this don’t come along often—make your cottage dreams a reality this summer! (id:60626)
Exp Realty
Sutton-Benchmark Realty Inc.

