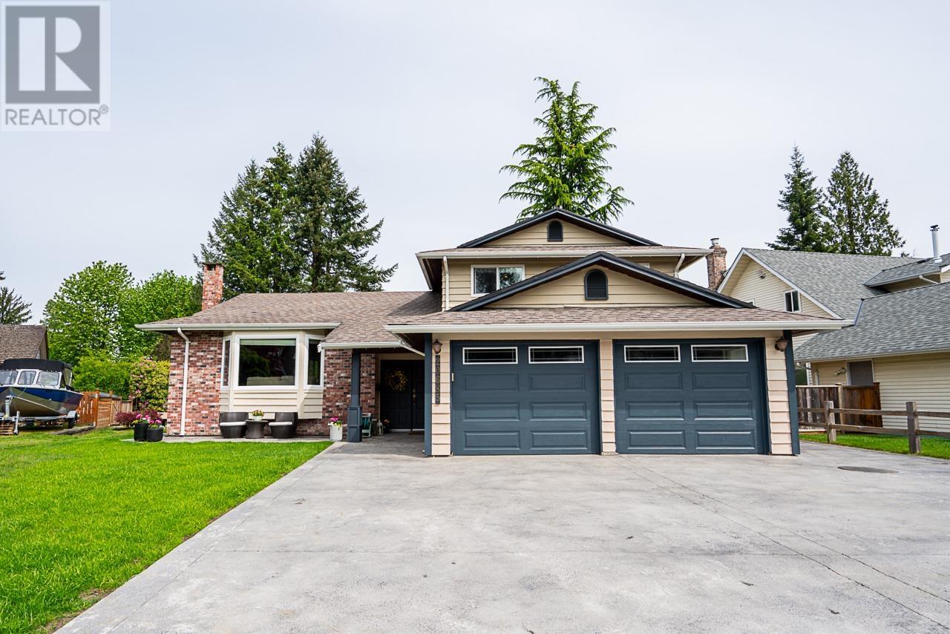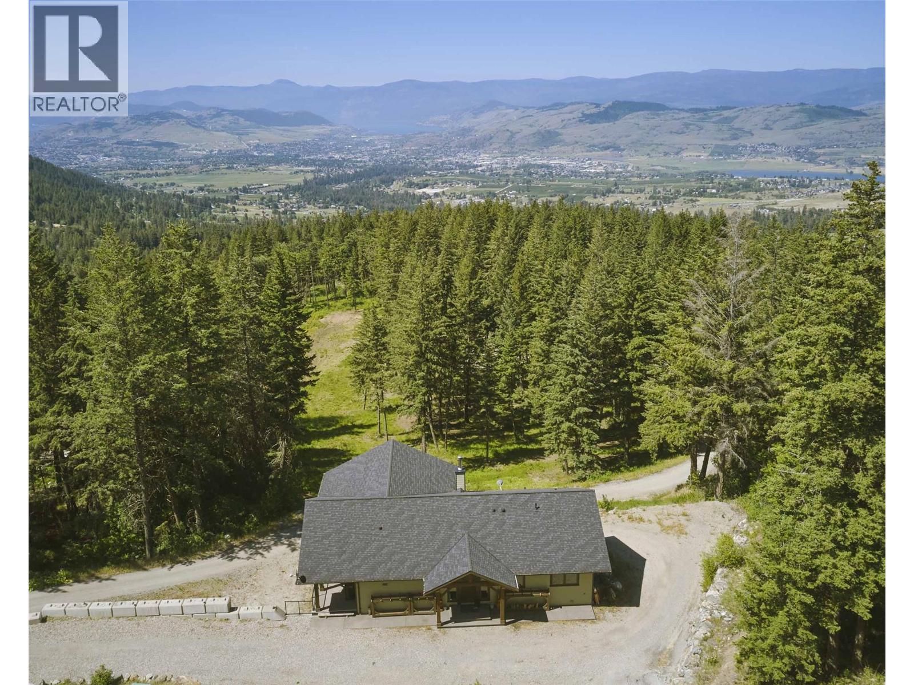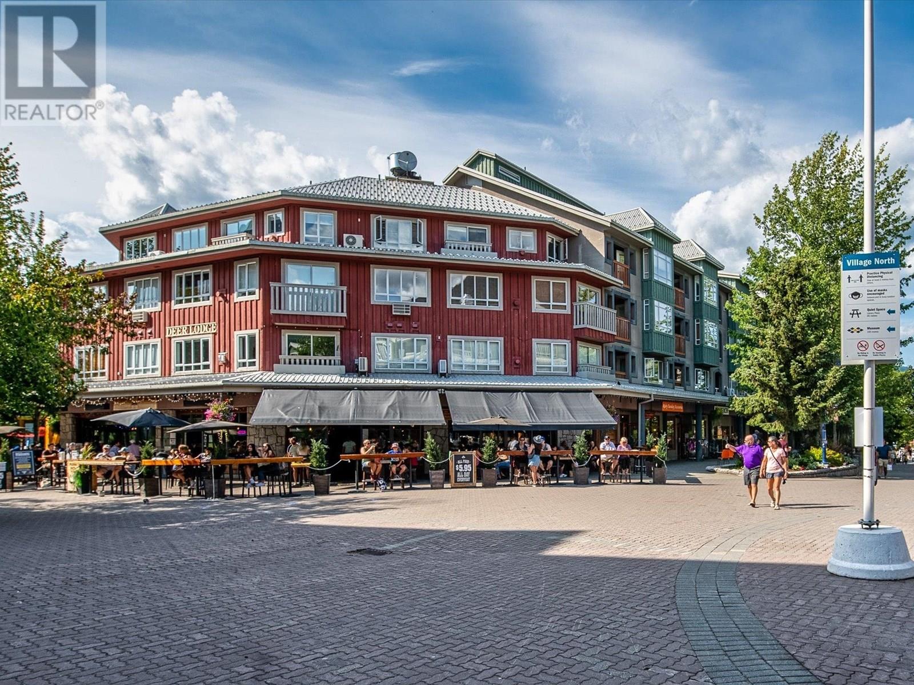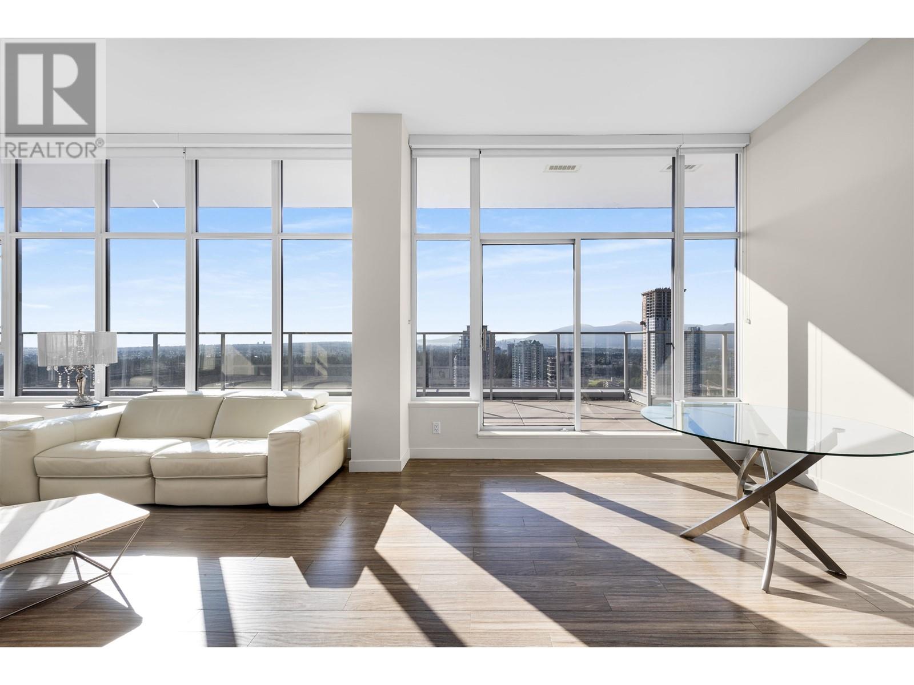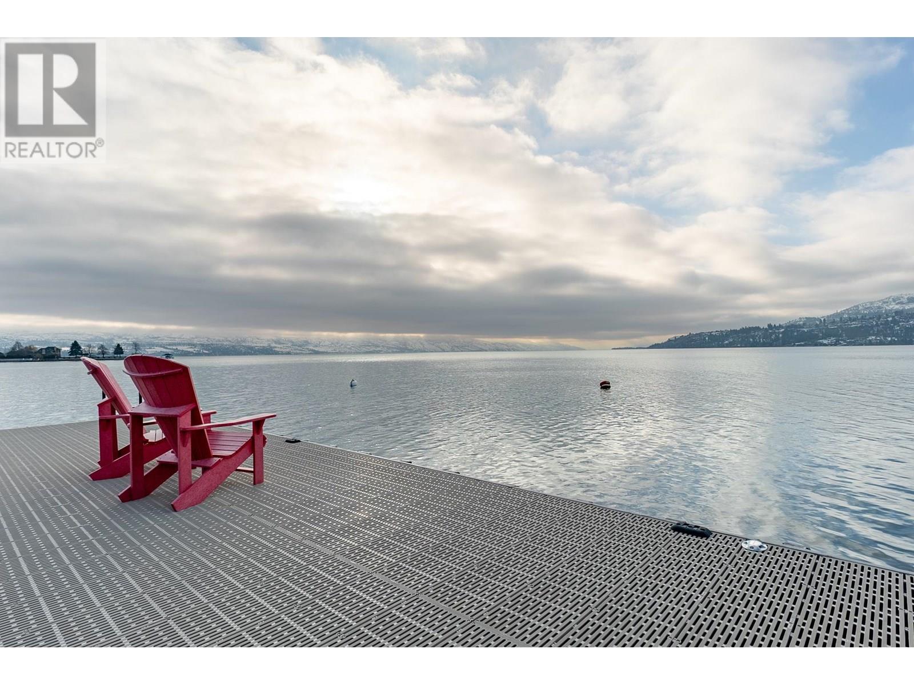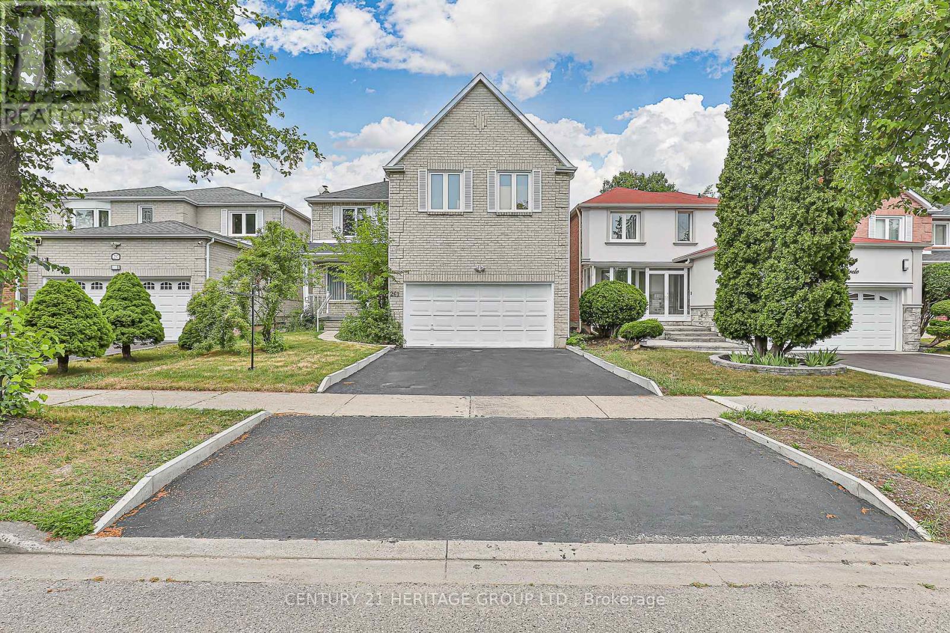7920 Frobisher Drive
Richmond, British Columbia
INVESTOR, BUILDER ALERT !! West Richmond Quilchena area! This most affordable family home with excellent value, over 1900 sqft , sitting on the bright corner lot, over 5000 sqft. This is a RSM/S zoning, 4-bedroom and 3.5 baths home has been mostly updated in 2014 & 2024 and very well-maintained. Spacious and functional family and dining rooms, master bedroom with covered balcony & patio, 260 side carport. The high ceiling in family & dining rooms. Minutes away from Grauer Elementary, transit & shopping malls. POTENTIAL DUPLEX, TRIPLEX OR FOUPLEX - SEE ATTACHMENTS FOR SMALL-SCALE MULTI-UNIT HOUSING A MUST SEE TO BELIEVE. BY APPOINTMENTS ONLY. (id:60626)
Sutton Group-West Coast Realty
20685 125 Avenue
Maple Ridge, British Columbia
Discover The Glades-a storybook setting in Northwest Maple Ridge. Tucked into a rare triple cul-de-sac, this close-knit community offers tranquility and convenience just minutes from Golden Ears Way and Lougheed Hwy. Ideal for safe family living where kids ride bikes freely and neighbors feel like friends. This 4-bed home sits on a sprawling 11,000+ sqft lot with a 15x30´ covered deck for year-round enjoyment, a redone 15x20´ open deck, and a private balcony off the primary overlooking a lush, park-like yard. Upgrades include stainless steel appliances, newer windows, hot water tank, garage doors, shed, and stamped concrete driveway. Move fast-homes rarely come up here! (id:60626)
Real Broker
6080 Lynx Drive
Vernon, British Columbia
Calling all Car, Rec Vehicle, Boat, RV lovers! This custom built home on 5 acres in BX with huge garage and a shop is for you! The open concept level entry main floor offers a huge custom kitchen and living room with vaulted ceilings, wood beams, large windows and wood fireplace along with 2 bedrooms, 2 bathrooms and laundry. The bright walk out basement is currently a massive garage with in floor heat and a finished bathroom and laundry room - possibility to finish some of it off for more bedrooms or rec room or a suite. The gently sloping, mostly all usable, 5 acre parcel has stunning valley and lake views, a circle driveway and access to your huge 40 x 60 shop also with in floor heat and a wood stove! Enjoy the gorgeous views from the extensive outdoor areas with close to 1500 sq ft of balcony and lower covered deck. Located on a quiet, no through road. Access to Becker Lake rec area right out of your home! This zoning also allows a second residence ancillary building. Only 10 minutes to Butcher Boys! (id:60626)
Royal LePage Downtown Realty
304 4314 Main Street
Whistler, British Columbia
Welcome to #304 Bear Lodge! This beautifully updated 2 bedroom/2 bath corner unit is ideally located in the heart of Whistler Village. This renovated suite features a modern kitchen with large island & a peaceful setting on the quiet side of the building with stunning views of the ski runs on Blackcomb Mountain. Bear Lodge is part of the popular Town Plaza complex & is the closest of the 3 buildings to the Whistler & Excalibur gondolas. It offers access to the newly updated hot tub & fitness room at Eagle Lodge, private ski lockers, & secure underground parking. Strata fees include heat, gas, hot water, cable, internet, and front desk services. Zoned Phase 1 for unlimited owner use & nightly rentals. (id:60626)
Whistler Real Estate Company Limited
2601 6288 Cassie Avenue
Burnaby, British Columbia
GOLD HOUSE PENTHOUSE! This gorgeous 3 bedroom 3 bathroom PENTHOUSE suite spans 1354sqft interior living space and comes with an impressive 798sqft warp around patio, featuring unparalleled and unobstructed views from every corner of the home. The suite boasts nearly 13 feet ceilings, high-end Bosch kitchen appliances and custom Italian Armony Cuvine soft-closing cabinets, while the spa-like bathrooms features showers with semi-frameless glass doors, polished quartz and marble countertops. Over 30,000 sqft of indoor/outdoor luxurious amenities including an expansive party room with private dining and kitchen, state-of-the-art fitness centre and much more. This world class suite also had 3 side by side parking and one storage locker! Open House April 27, May 3 and 4, 2-4pm. (id:60626)
Oakwyn Realty Ltd.
1119 Columbia Road
Castlegar, British Columbia
Developer Alert! Prime 8.13-Acre Development Opportunity in Castlegar! Unlock the full potential of this rare 8.13-acre parcel of level, usable land, ideally positioned at the corner of Highway 3 and Columbia Road—the main entry point into the growing community of Castlegar, BC. Whether you're envisioning a residential subdivision, a commercial complex, or an industrial development, this property offers endless possibilities. It is currently zoned with the potential for rezoning to accommodate a wide range of uses. A solid 3,500 sq ft building is already located on the property, offering immediate functionality or rental income while you plan your next move. The site is surrounded by major infrastructure and businesses, including the Castlegar Airport development lands, FortisBC’s Kootenay Operations Centre, West Arm Truck Lines, and the Kalesnikoff Mass Timber Facility. With excellent exposure along a major highway and access to a trading population of approximately 60,000 people, this is a strategic investment in one of the region’s most dynamic growth areas. Subdivide if desired, or create a signature development that sets the tone for the future of Castlegar. This is a rare opportunity for visionary developers—don’t miss your chance to shape the next chapter of this vibrant and bustling community. (id:60626)
Coldwell Banker Executives Realty
101 Copes Lane
Hamilton, Ontario
Welcome to a stunning 4+2 bedroom, 5-bathroom home is located just steps from breathtaking of the lake, offering the perfect combination of luxurious living and tranquil waterside views. With spacious, thoughtfully designed interiors, this property is perfect for both family living and hosting guests in style. Inside, the gourmet kitchen features top-of-the-line appliances, sleek countertops, and a large island ideal for gatherings. Each of the four bedrooms is generously sized, complete with en-suite bathrooms for ultimate privacy and comfort. The basement features a dedicated office space, media room, a gym and generous storage throughout. The expansive patio is ideal for dining, entertaining, or simply unwinding by the water. The property also includes a large 2-car garage with additional storage space. Nestled by the lake, this home offers a unique blend of elegance, modern amenities, and natural beauty. It's truly a gem, don't miss out. (id:60626)
Homelife Landmark Realty Inc.
15 Carling Cove Drive
Carling, Ontario
Welcome to 15 Carling Cove, where refined living meets natural beauty. Nestled on nearly 9 acres of mature forest, just minutes from Georgian Bay, this extraordinary estate offers unparalleled privacy in one of Parry Sound's most sought-after waterfront communities. Expertly crafted in 2021 by esteemed builder Royal Homes, this executive residence showcases over 3,000 sq. ft. of impeccably designed living space. The exterior blends timeless stonework with Douglas Fir accents, creating a warm and inviting architectural statement. Inside, three luxurious bedrooms include a truly exceptional primary suite featuring his and hers spa-inspired ensuites with heated floors and independent walk-in closets. A dedicated office and a versatile fitness room easily convertible to a fourth bedroom enhance the homes flexible living spaces. At the heart of the home, a contemporary chefs kitchen with stainless steel appliances flows seamlessly into an expansive open-concept living and dining area, highlighted by soaring vaulted ceilings and a cozy propane fireplace. Sliding glass doors extend the living space to a screened-in porch, ideal for enjoying peaceful evenings surrounded by nature. For the car enthusiast or hobbyist, the property boasts an attached double garage, along with a detached double garage complete with guest accommodations above with an additional bathroom perfect for hosting family and friends. Additional features include a full camera surveillance system, central vacuum, generator & a professionally landscaped garden with an irrigation system, ensuring ease of maintenance year-round. Surrounded by some of the region's finest waterfront estates, 15 Carling Cove Drive represents a rare opportunity to live in one of Parry Sound's most prestigious enclaves. 2 mins from Carling Bay Marina & 20 mins from Parry Sound. Complete with the peace of mind of a remaining TARION warranty, this property invites you to enjoy luxury, privacy & natural beauty without compromise. (id:60626)
Engel & Volkers Parry Sound
15 & 17 - 956 Wilson Avenue
Toronto, Ontario
Presenting a prime leased commercial unit at 951 Wilson Ave, North York, currently occupied by a long-standing and established medical tenant, offering stable and secure rental income. Situated in a high-visibility location, this property is surrounded by a thriving community with a strong mix of residential, retail, and institutional developments, creating consistent foot traffic and business synergy. The area benefits from excellent transit connections, proximity to major highways, and a wide range of amenities including restaurants, cafes, and shopping centers, making it convenient for both staff and clients. The site features ample on-site parking, ensuring easy access for patients and visitors, which is a rare and highly desirable feature in this bustling part of North York. This leased commercial space is an ideal investment opportunity for those seeking a worry-free, income-generating property in a vibrant and growing neighborhood. (id:60626)
Exp Realty
2900 Abbott Street Unit# 312
Kelowna, British Columbia
Welcome to the best kept secret on the waterfront in the heart of Pandosy Village area! Must sought after area and this complex is a hidden gem! Located on Lake Okanagan with 350 feet of beachfront this complex offers the finest waterfront experience while being affordable. This unit is completely renovated, open floor plan with 3 bedrooms that accommodates 8 sleeping comfortably, 2 full baths including a steam shower in the primary suite. Enjoy the most of summer living with the outdoor pool, hot tub, generous grass area and your own private boat slip with lift. Top floor unit with soaring vaulted cedar lined ceiling. A complete renovation in 2021 includes high end kitchen with quartz countertops, stainless steel appliances, wine fridge, induction stove, heated tile bathroom floors, electric fireplace...no details were overlooked. The attic provides for additional storage and accommodates all the mechanical units. Come take a look today and join the other 30 owners living the Okanagan dream!! (id:60626)
Canada Flex Realty Group Ltd.
261 Badessa Circle
Vaughan, Ontario
Well-loved and well-lived-in! This 38-year-old 2-storey detached home offers 4 bedrooms and 2,664 sq. ft. of spacious living in a highly desirable and established Thornhill neighbourhood. Thoughtfully customized by the original owners, the layout was reconfigured from builder plans to enhance flow and function ideal for daily family life. Features include two full baths, a powder room, and direct access to the garage via a landing and a fire-resistant door professionally installed for added safety.Owned by the same family since day one, the home has been the backdrop to decades of happy memories and now its time for a new chapter. Just a short 10 -15 minute walk to TTC bus stops on Steeles and Dufferin, with easy connections to Finch and Sheppard West subway stations, and only 24 minutes by transit to York University. YRT and Viva stops are also nearby. Surrounded by top-rated public and private schools, shopping, dining, medical centres, gyms, places of worship, and more.This is real-life living, not a staged showroom, but a solid, comfortable home with heart. Quick closing possible. Come and see the potential for your next family story. (id:60626)
Century 21 Heritage Group Ltd.
#13 53223 Rge Road 264
Rural Parkland County, Alberta
Welcome to your Private Oasis in a Picturesque Acreage Cul de Sac backing Walker Lake! 2576sqft Walkout Bungalow that features a Heated 10-CAR ATTACHED GARAGE! Full RV Bay with a 14ft Garage door. 0.6 Acres. Covered Veranda and Cauffered Ceilings as you enter the front door. Beautiful Spacious Kitchen with Granite Countertops. Spacious Dining and Family Room. South facing Sunken backyard with an unbelievable 50ft covered deck with Rubber Decking Overlooking Walker Lake and your very own little forest w/treehouse with Patio and FirePit by the lake! 4beds and, 3 full baths. The Primary Bedroom features a large 5pc Ensuite and His/Hers Walk in Closets. Basement features a vast open layout with an Endless basement bar. Acid Stained Concrete Floors w/carpet. Dedicated pace for a Future Wine Room. In floor heating in the basement and Garage, and the Main Areas of the Main Floor. Lawn Sprinkler System. Extra Parking to the side. Municipal Water and Sewer. 2 Blocks from Edmonton Springs Golf Course. (id:60626)
Initia Real Estate


