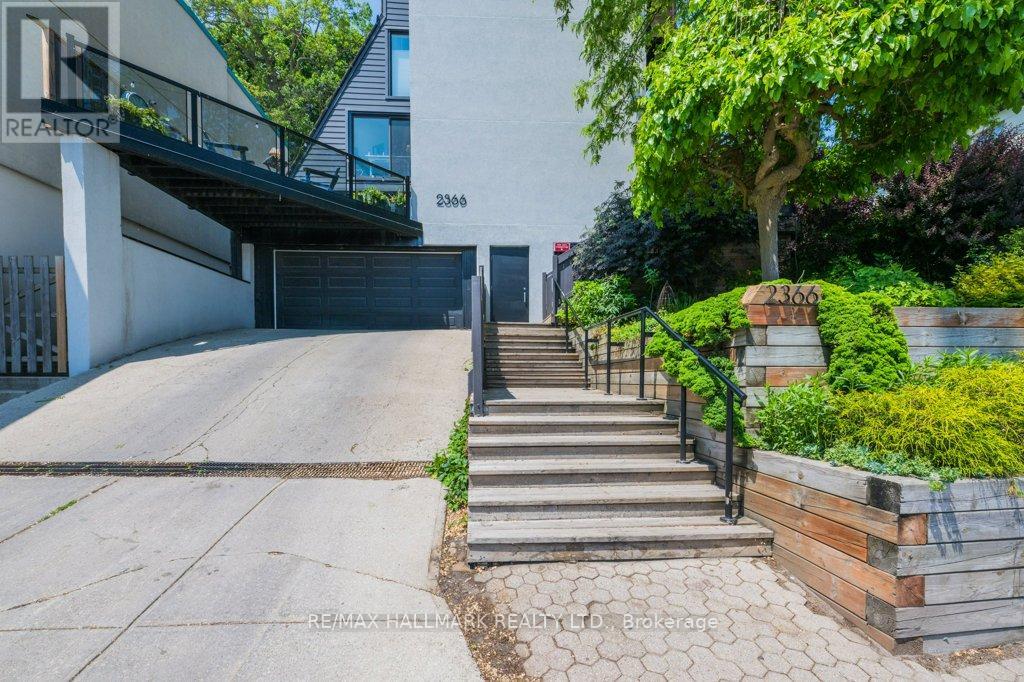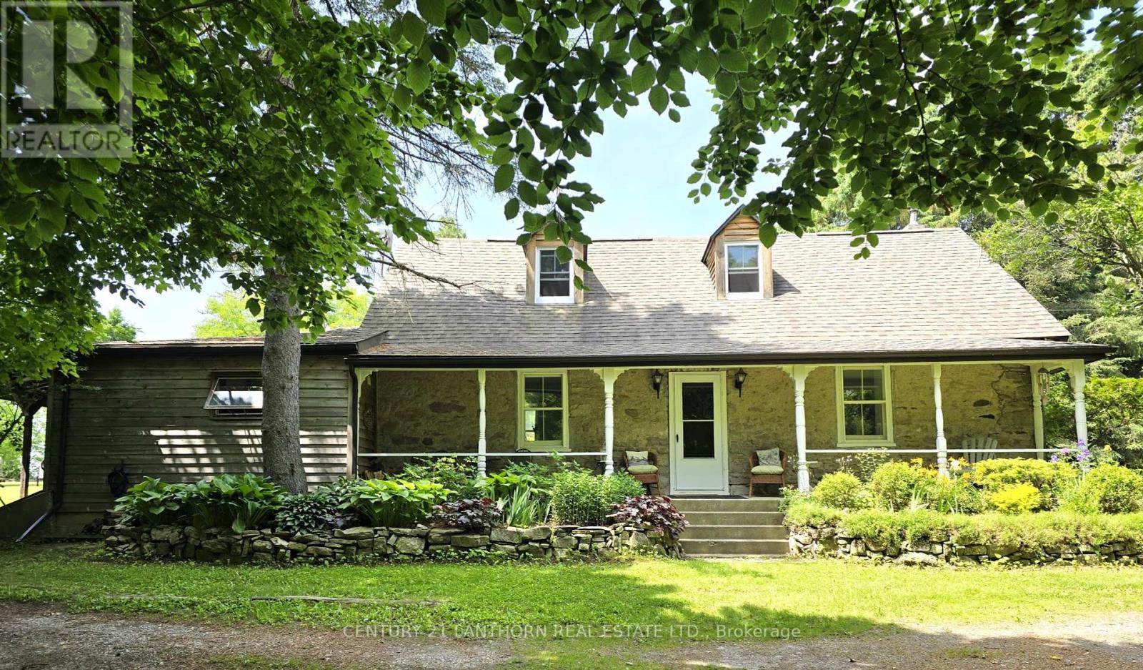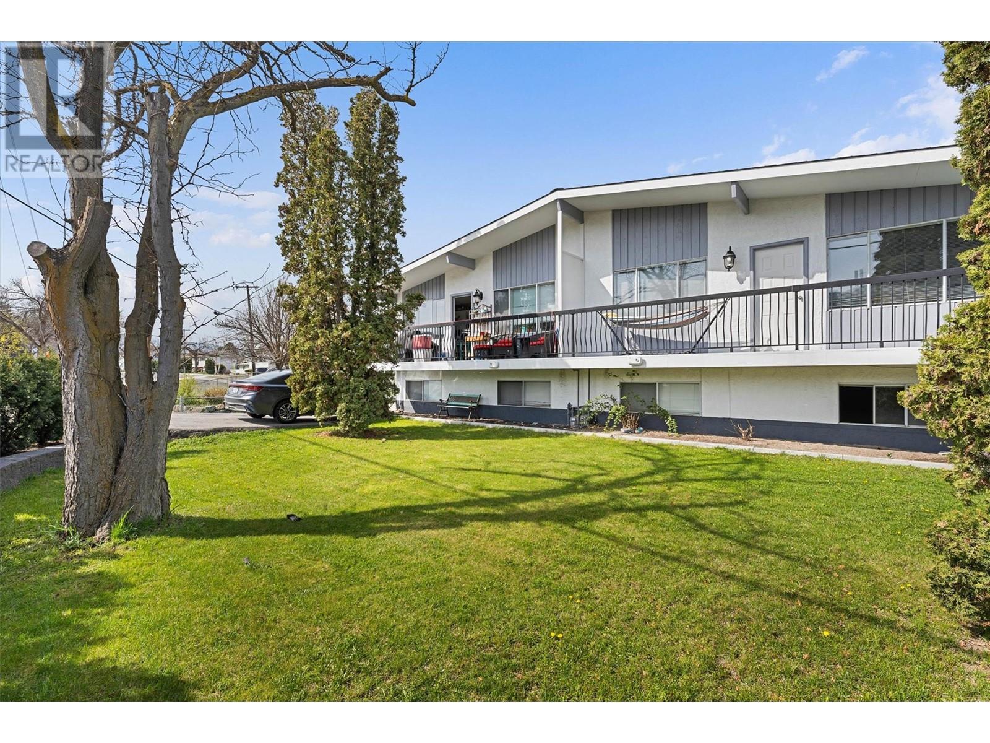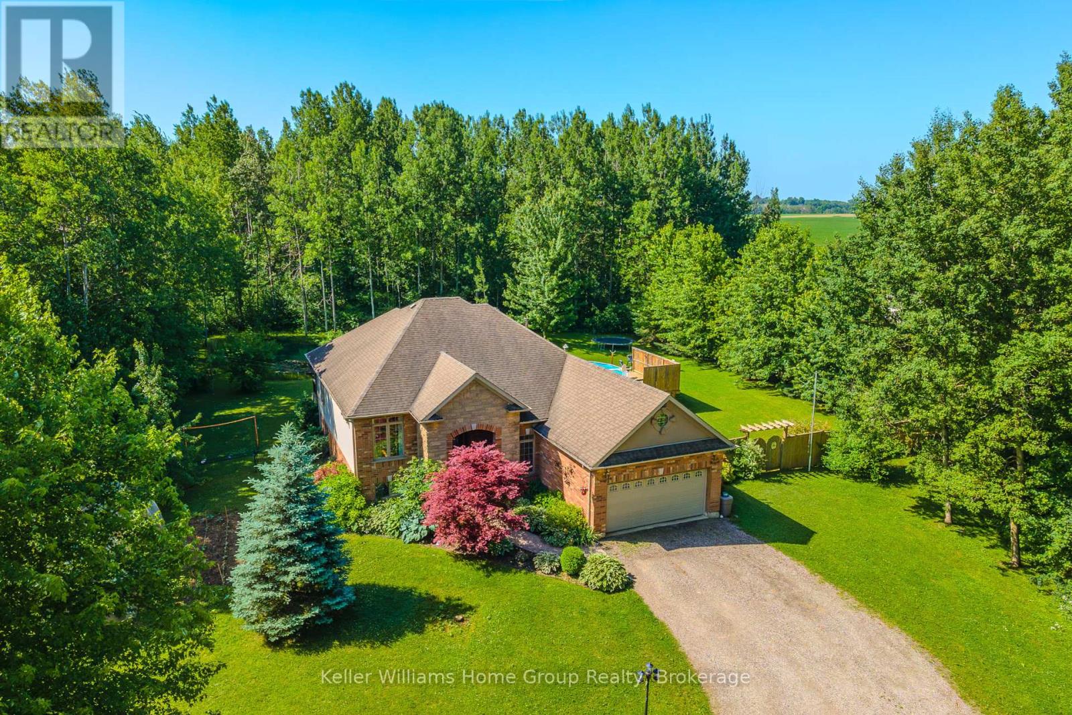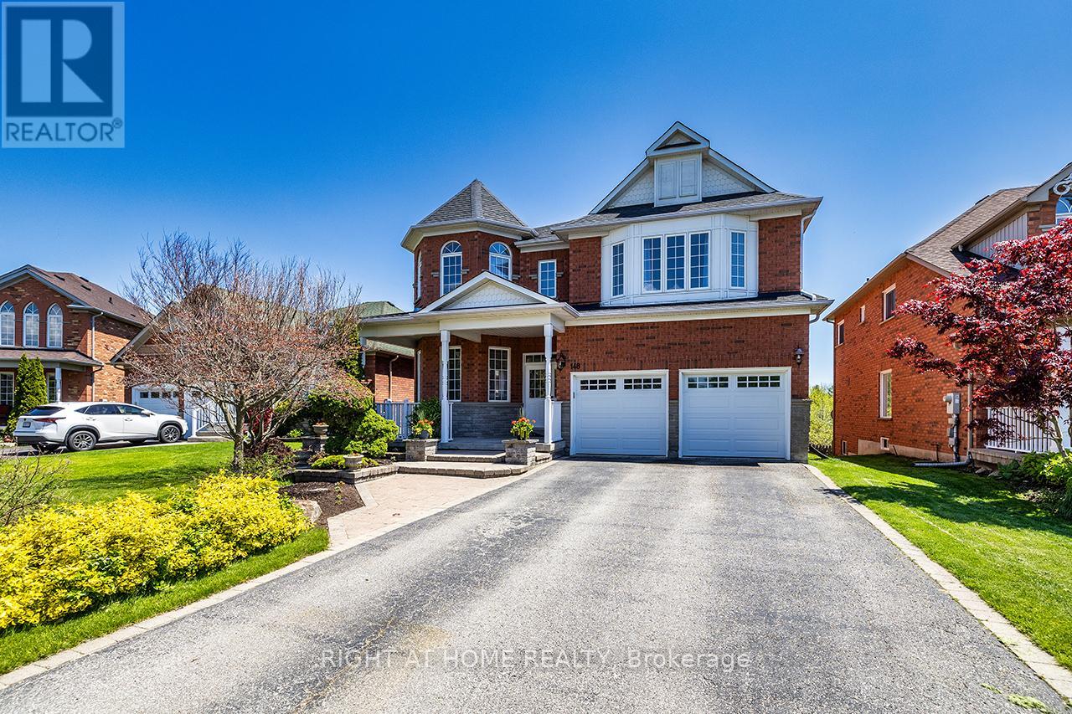2 - 2366 Queen Street E
Toronto, Ontario
Welcome to Unit 2 - 2366 Queen St E. A very pet friendly residence located in the heart of The Beach, this stunning 3-storey townhome offers the perfect blend of location, lifestyle, and luxury. Just steps from the beach, TTC, shops, and top-rated schools, this sun-drenched home is ideal for those seeking the best of urban living in a vibrant lakeside community. The main floor boasts a spacious dining area with walkout to an incredible private terrace perfect for entertaining. The chefs kitchen is designed for function and style. On the second level, you'll find a generously sized bedroom and a bright, cozy living room featuring a gas fireplace - an ideal space to relax and unwind.The third-floor primary retreat includes a luxurious 5-piece ensuite with a sauna, soaker tub, a separate shower, and a private walkout to balcony. Don't miss this rare opportunity to live in one of Toronto's most sought-after neighbourhoods! Owned parking and large locker! (id:60626)
RE/MAX Hallmark Realty Ltd.
2194 Moira Road
Centre Hastings, Ontario
Spectacular property - step back in time to a gentler era! Fabulous FARM/HOME/ACREAGE offers stunning grounds, views, peace & tranquility! Approximately 106 ACRES of LAND, approximately 30 acres is worked, planted to wheat & hay. Feel the hug this well cared for property, home & outbuildings gives you upon arrival. Home is a classic stone & clapboard farmhouse, amazing original features, wooden floors, a tin ceiling, deep window casements, built in cupboard, etc. From the covered front veranda, past the vintage door with crank bell, you feel welcomed. Main family room, generous proportions & stunning stone woodburning fireplace awaits. Dining room, plenty of space for sharing a meal with friends & family. Beautiful tin ceilinged eat-in kitchen, plenty of cupboards, counter space, an island, desk area & wall of windows by the table overlooking picturesque views! Adjoining back entry/mudroom allows for easy access to back porch, super spot for BBQing or morning coffee. Main floor 3 pc bathroom is spacious with separate laundry space. Bonus room currently used as an office/bedroom. A unique room in home has a Trombe Wall, makes a wonderful solarium. Past that you find the fabulous Great Room currently used as a billiards room, cathedral ceiling, a woodburning fireplace, hot tub, access to a 2nd - 3 pc bathroom as well as a wonderful deck sitting area, great spot for an evening beverage! Upper level you find 3 very lovely & generous size bedrooms, 2 pc bath. Outside, grounds are stunning! Large size storage shed with bunky. Vintage main barn is a show piece. Plenty of room for use of choice on main level & upper level is a beamed dream space, let your imagination soar for its use! Surrounding fields can be worked by you or rented to area farmer & along with forest area property is ready for recreation in all 4 seasons. Live year around or use as a weekend retreat. Amenities, approximately 10 minutes to the Village of Stirling, approx 20 min to Belleville & 401 access. (id:60626)
Century 21 Lanthorn Real Estate Ltd.
5045 Snowbird Way Unit# 2
Big White, British Columbia
Gorgeous penthouse with beautiful mountain views above the Happy Valley gondola at Big White Ski Resort. This 4-bedroom, 3-bathroom home offers direct ski-in access to the gondola from your front door. Spanning one level, this unit offers an open-concept main floor with hardwood floors, a gourmet kitchen with granite countertops, and a cozy living room with a gas fireplace. Upgrades include a salt water artic spa, Miele appliances, carpet/tile flooring, interior paint and steam bath. Step outside to the covered deck and relax in your private hot tub while enjoying the mountain views. Generous-sized primary suite with 4-piece ensuite, and a walk-in closet. Three additional bedrooms and a bath are located on the other side of the home. Conveniences include an attached garage and ample storage. Situated just minutes from the village center, you're perfectly positioned to enjoy all the resort's amenities. (id:60626)
Unison Jane Hoffman Realty
600/602 Rutland Road S
Kelowna, British Columbia
Opportunity knocks in Rutland South! This spacious full duplex offers 3,103 square feet of total living space, making it perfect for extended families, savvy investors, or those looking to live on one side and rent out the other. With 8 bedrooms and 4 bathrooms, there's room for everyone. Both sides have been well maintained, and one side has fresh paint. Both sides feature modern flooring, including durable Berber carpet and laminate in the kitchens and tile in the bathrooms. The bathrooms have been upgraded, and each side features large rec rooms ideal for family movie nights, games, or hobby spaces. Outside, enjoy the benefits of upgraded landscaping, newer paved driveways with extra width for parking, and fully fenced yards for kids or pets to play safely. Recent updates include a 2019 roof, freshly painted exterior, new gutters, Hardiboard fascia boards, and high-efficiency natural gas furnaces on both sides. There's even a handy storage shed out back. Located in a desirable neighbourhood and backing onto the C-NHD – Core Area Neighbourhood of the 2024 Official Community Plan, this property is not only move-in ready but also a strong long-term investment. Whether you're a growing family, downsizing, or planning for the future, this duplex is full of potential! (id:60626)
Exp Realty (Kelowna)
2660 Kevan Dr
Gabriola Island, British Columbia
Gabriola Island! Enjoy the summer in this lovely 2 bed/2 bath, one level home with outstanding views of the ocean and beyond. Enjoyed primarily as a vacation home, this has been refreshed with a new deck, new front porch and new insulation/vapour barrier in crawl space. The great layout with open kitchen, dining and living areas with ensuite bedrooms on opposite ends of the house, makes for a multi-family weekend getaway or nice primary home. You will love the covered verandah to enjoy your morning coffee to gaze out and enjoy the soaring eagles, marine wildlife and passing boats and ferries. The yard is perfect for kids to play with beautiful lawns, and features a greenhouse, fenced veggie gardens, fruit trees and a single garage. Gabriola Island provides a multitude of services including a dental/medical, coffee shops, restaurants, shopping, hiking, golf, and lovely parks and beaches. Convenient ferry schedule and access to the mainland from Nanaimo. Hullo passenger ferry and float plane service to the mainland. Foreign Buyers Allowed! (id:60626)
Sotheby's International Realty Canada
325 County Rd 30
Prince Edward County, Ontario
A Rare Find: Dream Property for Handy Homeowners & Small Business Owners - Just 6 Minutes from Picton! Welcome to a truly exceptional opportunity on 1.9 acres of beautifully maintained countryside, offering the perfect blend of modern comfort, practical workspace & ultimate relaxation - all just minutes from the heart of Picton & the stunning beaches of Sandbanks. This property is tailor-made for hobbyists, tradespeople, entrepreneurs, or anyone needing serious shop space, featuring not one, but multiple outbuildings that deliver both functionality & flexibility. Massive 2,400 sq ft heated & insulated workshop (2017 build) w/ 24' x 16' overhead garage door, 2-pcs bathroom, water access, welding outlets & a 12' x 40' mezzanine for extra storage or office space. Detached 1,128 sq ft garage/shop w/ 30' x 24' heated garage. Additional 30' x 17' rear room for boiler system, wood, or storage & 17' x 30' lean-to for extra covered workspace. 30' x 30' steel drive shed for tools, toys, or trade vehicles. With two separate driveways, there's more than enough room for your equipment, vehicles, & clients - while still maintaining your privacy & peace at home. Step inside the updated 2-bed, 2-bath bungalow, where every corner has been thoughtfully designed for comfort, style, & ease. A chef-inspired kitchen w/ granite counters, pantry, large island & updated cabinetry. Cozy barn wood-style linoleum flooring w/ open-concept kitchen-dining flow. A bright, welcoming living room + 3-season sunroom w/ hot tub & access to the deck & pool. Primary suite w/ walk-in closet & 3-pcs ensuite. A fully finished lower level w/ rec room, office, & potential for a third bedroom. The Lifestyle You've Been Waiting For! Whether you're launching a small business, working from home or simply seeking more space to enjoy life, this property offers unmatched versatility. Relax by the pool, soak in the hot tub, or take a quick drive into Picton for shops, wineries, dining & more. (id:60626)
Exit Realty Group
1787 Waddell Avenue
Peterborough West, Ontario
This elevated and sought-after bungaloft, located near Fleming College in Peterborough's desirable West End, is a stunning Parkview Homes Winchester model with over $100,000 in original builder upgrades and additional numerous high-end improvements since 2015. The home features 3+2 bedrooms for the main residence and 3 full bathrooms, with an open-concept layout, 9-foot vaulted ceilings, oak staircase with metal spindles, porcelain tile, and upgraded 9-foot basement ceilings. The vaulted primary suite occupies the loft, complete with glass shower, soaker tub, and walk-in closet. A legal one-bedroom accessory apartment currently vacant includes its own laundry and private entrance via a beautiful interlocking walkway. The garage, with insulated doors, provides interior access to both the main floor and basement. Part of the basement is dedicated to the apartment, while two additional bedrooms belong to the main home. Recent updates include freshly painted walls and baseboards, as well as stylish new lighting fixtures throughout, adding a clean, modern feel. Outside, enjoy a professionally landscaped yard with newer interlocking driveway, walkways, and patio, wood fencing, hot tub, and an Amish-built shed. The upgraded kitchen boasts granite countertops and high-end appliances. Extras include fibre internet, central air, 200 AMP electrical, central vac rough-in, and an unbeatable location just 2 minutes to HWY 115 and 25 minutes to the 407 extension close to parks, schools, and all major amenities. (id:60626)
RE/MAX Hallmark Eastern Realty
3022 Park Pl
Nanoose Bay, British Columbia
Stunning Ocean View rancher nestled in a quiet cul-de-sac in the heart of Nanoose Bay. This sprawling 2,110 sq ft home sits on a .28-acre lot & offers breathtaking ocean views from nearly every room. This 3 bedroom, 2 bathroom home features a spacious open-concept layout with vaulted ceilings and floor-to-ceiling windows that flood the living, dining, and kitchen areas with natural light and ever-changing marine vistas. Perfect for entertaining or quiet evenings, the home blends indoor and outdoor living with a wrap-around deck including a covered area where you can relax to the sound of whales and marine wild life. The 3rd bedroom presently being used as a recreation room offers a flexible space for a home office or hobby room. Additional features to the home include a work shop, greenhouse & a beautiful mature landscaped yard. Just steps from beach access, & minutes away from Schooner Cove Marina, Fairwinds Golf Club & Wellness Centre. Coastal living at its finest, don't miss your chance to own a slice of paradise. (id:60626)
Royal LePage Parksville-Qualicum Beach Realty (Qu)
184 Oakmeadow Boulevard
Toronto, Ontario
Welcome to this spacious and versatile family home featuring 3+2 bedrooms, 3 bathrooms, a 1 car garage, and a finished basement with a second kitchen perfectly located near Nielson Rd. and the 401. The main level offers a bright, open concept layout with a functional kitchen, generous living and dining areas, and well-sized bedrooms. The basement includes 2 additional rooms, a full bath, and a second kitchen with a separate entrance ideal for multi-generational living or rental potential. Close to schools, parks, shopping, and quick access to the highway, this home has it all (id:60626)
RE/MAX Professionals Inc.
197 Vantage Loop
Newmarket, Ontario
Modern, Elegant, Income-Generating Freehold Townhome in Coveted Woodland Hill! Over 3,150 sq ft of living space designed for flexible, multi-generational living. Finished basement with approx. 670 sq ft includes a private entrance, laundry, full kitchen with gas line, 3-pc bath, and large upgraded window ideal for in-law or rental suite (not retrofitted). A side door on the ground level with 2-pc bath and a large family/office area offers potential for an additional self-contained unit (buyer to verify with the municipality).The main level features a sunlit open-concept layout with a great room, breakfast area with balcony walk-out, chef's kitchen with sleek cabinetry, stainless steel appliances including InstaView fridge and oven, plus a formal dining area with walk-out to balcony , and a large den that can serve as a fourth bedroom or office. Hardwood floors, fireplace, 9-ft ceilings, and oversized windows create a stylish space for entertaining.Upstairs: 3 spacious bedrooms, 2 full bathrooms, and 3rd-floor laundry. The primary suite includes a 5-pc ensuite and dual walk-in closets. Second bedroom has direct a ccess to 4-pc hall bath.Extras: Central vac rough-in, built-in insulated garage with two interior access points, 2-car driveway, balconies, smart security system, high-efficiency heat pump (for cost-effective year-round heating/cooling), gas line in backyard, basement and mudroom.Location: Walk to Upper Canada Mall, GO Transit, Tom Taylor Trail, schools, and parks. Minutes to Hwy 400/404 and Southlake Hospital. Perfect for investors, extended families, or anyone seeking space, comfort, and cash-flow potential.Note: Seller/agent does not guarantee basement retrofit. (id:60626)
RE/MAX West Realty Inc.
6895 Sideroad 7 West Side Road
Wellington North, Ontario
Birdwatchers Paradise on 3 Private Acres. Pride of ownership is evident throughout this beautifully maintained custom-built raised bungalow, tucked away on a peaceful 3-acre property with a pond and an abundance of birdlife ...a true haven for nature lovers and birdwatchers alike. A long laneway and freshly regraded driveway (June 2024) lead to the striking stone and brick exterior of this thoughtfully designed home. Inside, you're welcomed by a bright, open-concept layout with large windows that bring in natural light and offer tranquil views of the surrounding landscape.The oak kitchen features granite countertops, a large central island, and a cozy coffee nook, flowing into a sunlit eat-in area and family room with fireplace...perfect for relaxing while enjoying the sights and sounds of nature.Step outside to the expansive deck with hot tub and 27-foot above-ground pool, all overlooking your private pond and the beautifully landscaped, fully fenced backyard. It's the ideal setting for quiet mornings or entertaining family and friends.The main floor includes two bedrooms and two full baths, including a primary suite with walk-in closet, soaker tub, and direct deck access.The lower level is fully finished with two additional bedrooms, a spacious rec room, full bath, and a walk-up to the backyard, perfect for guests, extended family, or multi-generational living.Additional highlights include a double-car garage with insulated doors and propane heater, a greenhouse, landscaped gardens, and a new owned water heater (Aug 2024)..Just 12 minutes from Mount Forest and the public school in Kenilworth, and less than an hour to Guelph, Kitchener-Waterloo, and Orangeville, this home strikes the ideal balance between peaceful country living and easy access to city amenities. If youre looking for privacy, room to roam, and a strong connection to nature, this property has it all. (id:60626)
Keller Williams Home Group Realty
148 Brookhouse Drive
Clarington, Ontario
Welcome to this beautifully maintained executive home nestled on a private scenic ravine lot in a quiet village with no sidewalk. Designed for comfort and luxury, this unique residence features two primary suites, including one thoughtfully converted from two bedrooms, making it ideal for multi-generational families, executive living, or an in-law /nanny suite. You'll find a grand double-door entrance, a striking winding staircase, a two-storey great room with fireplace and a spacious kitchen with generous storage. The kitchen was renovated this year with elegant porcelain tile flooring and quartz countertops. Step outside to a private, stunning three-tier composite deck overlooking the ravine, perfect for entertaining or unwinding in nature. The walk-out basement offers incredible potential, already roughed in and ready for your finishing touch. A new patio has also been added outside the double door walk-out. Recent upgrades completed in 2025 include porcelain tile in the foyer, engineered hardwood on the main floor, plus freshly painted bathrooms, and updated lighting throughout the home. Additional upgrades include a new A/C (2025), two steel garage doors (2016), a new furnace, water heater, and thermostat (2022), and two replaced windows (2024). Whether spending summers on the deck or winters in the sun-filled great room, you'll enjoy stunning views. Located minutes from Highways 401, 407, and 35/115, with easy commuter access. (id:60626)
Right At Home Realty

