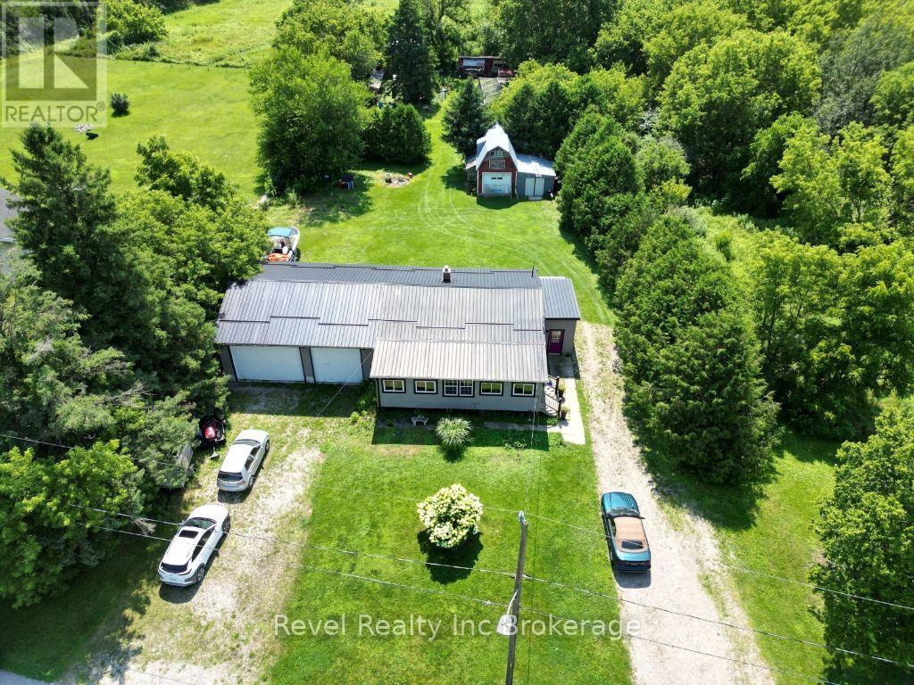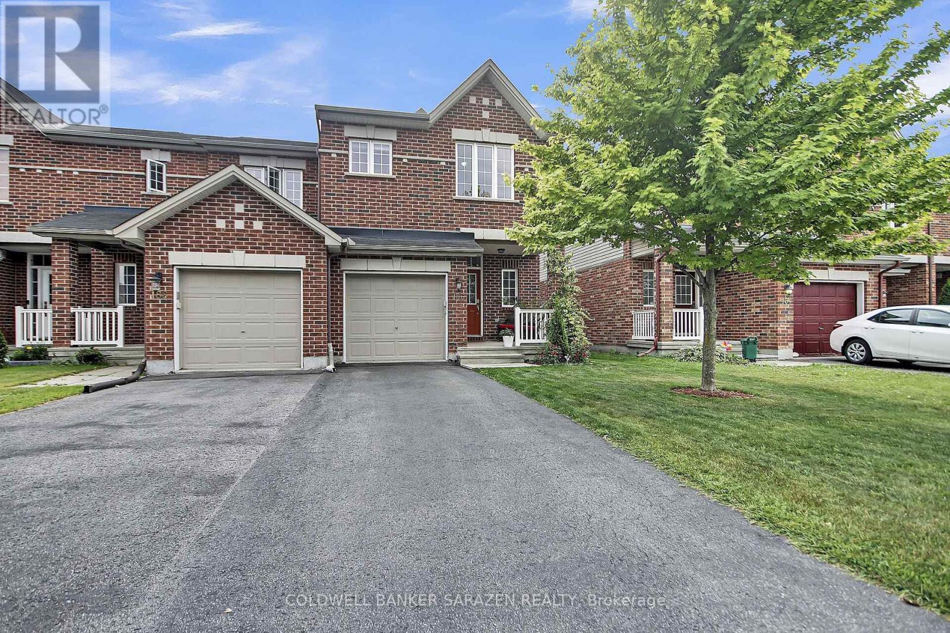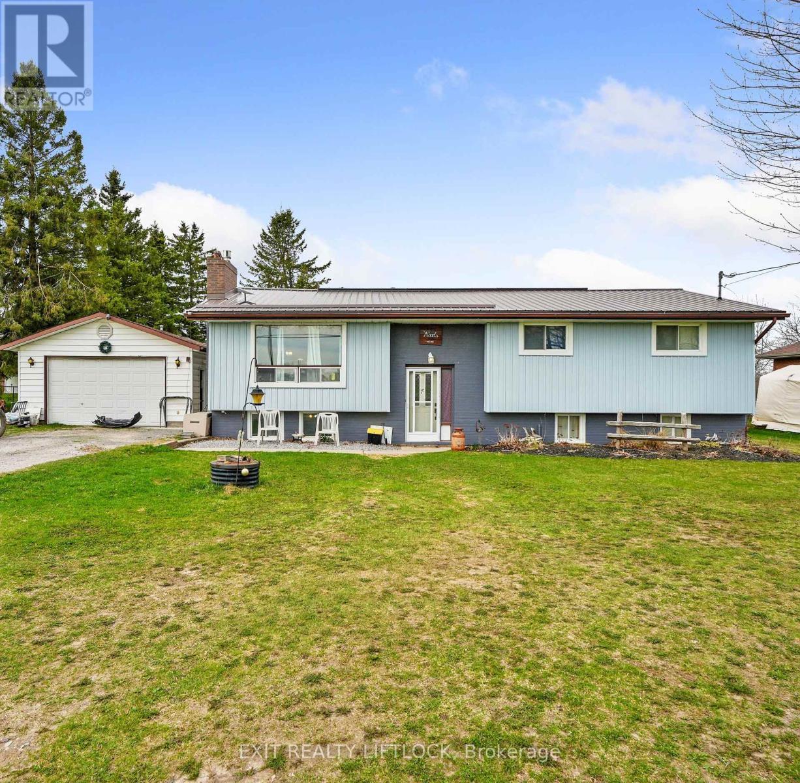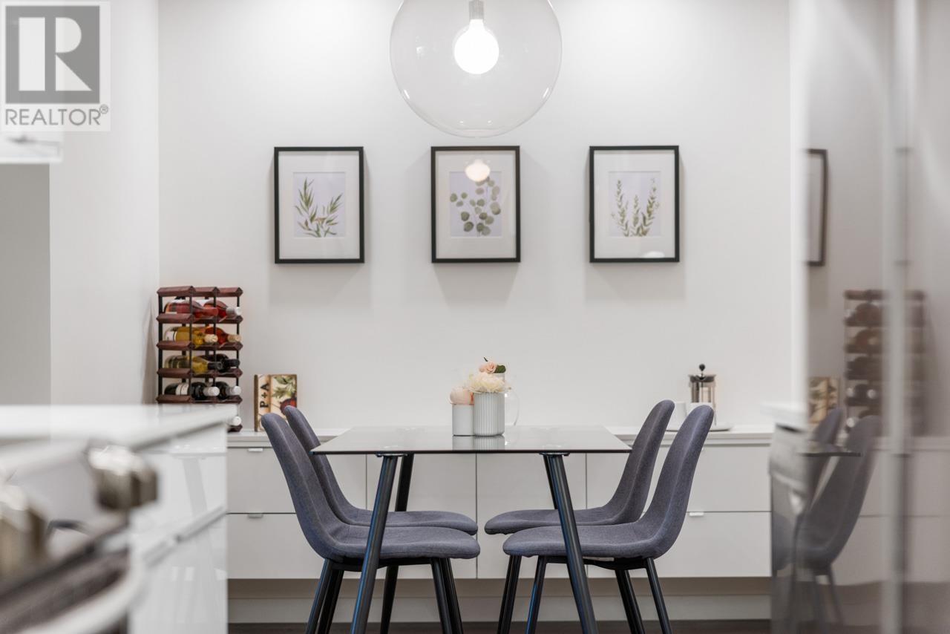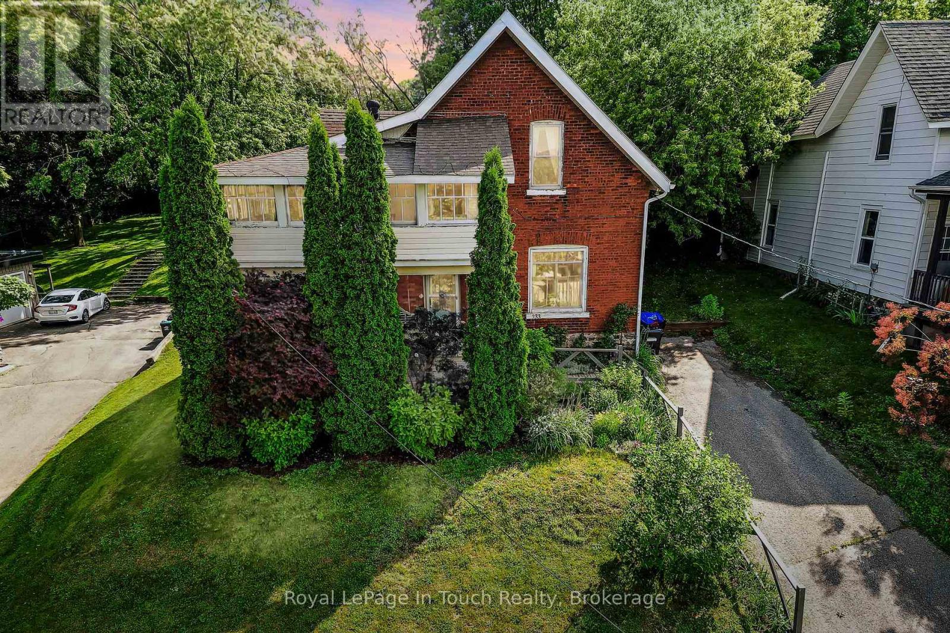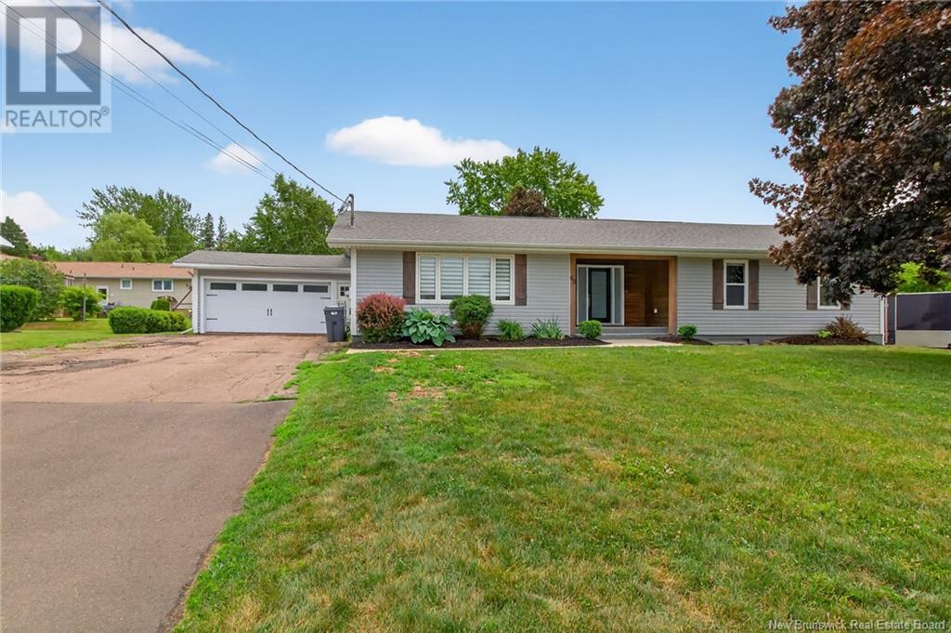47 Mckeand Street
Ingersoll, Ontario
Welcome home to 47 McKeand, a charming rural retreat located right in the heart of Ingersoll. Nestled on just under 3/4 of an acre, this beautiful property has previously served as a hobby farm and offers endless potential for outdoor enthusiasts and animal lovers alike. This raised ranch home offers 1,077 sq feet of main floor living, featuring 2+1 bedrooms and provides a quiet, tucked-away atmosphere with a country feel and privacy, while still being on city water and sewer. Just seconds away from all the amenities Ingersoll has to offer, you truly get the best of both worlds. The property is well-equipped for various hobbies and activities with several coops for racing pigeons, a kennel for hunting dogs, a barn formerly used for goats, and a workshop with quad storage. Whether you're looking to continue these activities or pursue new ventures, the possibilities are endless. Additionally, the home includes an attached 3 car garage with 850 sq ft of storage or tinkering space, and plenty of parking for your boat or RV, making this property perfect for those who love the outdoors. Don't miss this unique opportunity to own a piece of rural paradise with the convenience of town living. Explore the potential and make 47 McKeand your new home today! (id:60626)
Revel Realty Inc Brokerage
186 Eye Bright Crescent
Ottawa, Ontario
Welcome to this beautifully maintained end unit townhome, ideally situated in a family-friendly neighborhood just steps from parks, top-rated schools, shopping, and the Limebank LRT station. Step into a spacious tiled foyer with inside access to the garage and a convenient corner powder room. The main level features gleaming hardwood floors throughout the open-concept living and dining areas. A dramatic cathedral ceiling, expansive windows, and a cozy gas fireplace with a stunning stone surround create a bright and inviting living space. The chef-inspired kitchen boasts granite countertops, stainless steel appliances, a covered pantry, and a large central island perfect for both everyday living and entertaining. Upstairs, enjoy hardwood flooring throughout. The primary bedroom offers a generous walk-in closet and a luxurious ensuite complete with a large soaker tub and a separate glass shower. Two additional well-sized bedrooms and a full bathroom complete the upper level. The fully finished lower level features a spacious recreation room with laminate flooring and a rough-in for a future bathroom ideal for customization to suit your needs.Outside, relax in the privacy of your fully fenced backyard with no rear neighbours perfect for summer gatherings and family fun. Move-in ready and located in one of Ottawas most desirable and rapidly growing communitiesthis home is not to be missed! (id:60626)
Coldwell Banker Sarazen Realty
1275 Simcoe Street S
Oshawa, Ontario
Seller will consider holding a mortage on this property and paying $20,000 towards connecting gas to the property; Legal Duplex; Furnace and air conditioning in 2024; Steps To New Marina Location, Lakeview Park And Oshawa Beach; 1-3 Bedroom And 1-1Bedroom Apartments; Basement and Upper apartment vacant So Set Your Own Rent; Extended Detached Garage; 55 Front Foot Lot; Large Front Yard. No Survey.Two Bedrooms On Upper Floor And One On Main Floor; Washroom On Main and second Floor; Rear Entrance To Basement Apartment. Mutual Laundry Room. Three bathrooms. Main floor bedroom and 2 upstairs. (id:60626)
Right At Home Realty
1688 Tara Road
Selwyn, Ontario
Welcome to this charming three plus one bedroom, two bath raised bungalow nestled in the desirable Ennismore area, near Pigeon Lake. Situated on just under a half acre lot, with fenced rear yard, perfect to keep pets and small children safe. This well ;maintained home offers comfortable family living with an updated kitchen, open concept layout and lots of natural light. The detached heated 1 and half garage is perfect for car, hobbies, storage, or a small business. The finished rec room in the basement is perfect for entertaining or having more space. The primary bedroom and private ensuite is the perfect space to relax, and unwind. The covered rear deck offers plenty of protection from the weather so you can still enjoy your morning coffee, or watch the evening sunsets. And the hot tub is the perfect spot for unwinding at the end of your day, in the privacy of the covered gazebo. Total of 1677 sq foot of finished living space (id:60626)
Exit Realty Liftlock
205 1827 W 3rd Avenue
Vancouver, British Columbia
Steps from Kits Beach & West 4th, welcome to Kits living at its best! This spacious home offers the perfect blend of style, comfort, and convenience and includes a bright living room and dedicated dining space. Fully renovated with permits and strata approval, this home features a timeless, Pacific Coast style with engineered hardwood, quartz countertops, a marble backsplash, and high gloss white custom cabinets. Step out onto your 150 sqft private balcony with mountain top views, perfect for your morning coffee or evening glass of wine. The building itself features a large common area, a sauna, and shared laundry (covered by your maint. fee), and this unit comes with 1 parking & a storage locker. Pets allowed! *OH July 12th 2-4PM* (id:60626)
Stilhavn Real Estate Services
1688 Tower Ranch Drive
Kelowna, British Columbia
**PANORAMIC VIEWS*** You will fall in love with this home the moment you step inside. The expansive deck immediately draws you in, offering one of the most breathtaking views of Kelowna and Okanagan Lake. Located within the prestigious Tower Ranch Golf Course Community, this pristine 2-bedroom home with a bonus room is sure to impress. High-end features include a 45” linear gas fireplace with a striking stone feature wall, quartz countertops throughout, stainless steel appliances, central air/forced air, motorized sun shades, electric blinds, ceiling fan, and a gas stove—the list goes on. The home also boasts two covered decks, totaling nearly 600 sq. ft. of outdoor living space, perfect for sipping wine and soaking in those famous Okanagan sunsets. The middle level includes two spacious bedrooms, each with its own ensuite (with heated floors in the main ensuite). Downstairs, you'll find a versatile bonus/flex room with sliding doors leading to a covered patio complete with Astroturf, and yes, the view from here is just as spectacular as the upper levels. The Solstice location is ideal—close to all amenities, shops, the airport, and just minutes from downtown and the beaches, yet, it’s tucked away in a peaceful spot, offering the quiet and tranquility you crave at the end of the day. Schedule a tour with your realtor and discover all that Solstice has to offer. (id:60626)
Century 21 Assurance Realty Ltd
285 Bay Street N
Hamilton, Ontario
Welcome to 285 Bay Street North! A gorgeous century home filled with character and splashes of modern touches throughout. The main bathroom was stylishly renovated this year with a double vanity and deep soaking tub. The kitchen was thoughtfully updated recently with sleek new quartz countertops, new appliances and a slick black workstation sink with bridge faucet. This home is truly move in ready with an updated roof (2021), new expanded waterline (2022), all new windows (2022) and a brand new furnace installed this year, theres nothing to do but unload your belongings! A commuters paradise being only steps from the West Harbour Go stations, you're also centrally located for easy access to Bayfront Park and Trendy James North with all your favorite restaurants and boutiques. This is a must see! (id:60626)
Keller Williams Complete Realty
233 Queen Street
Midland, Ontario
Welcome to 233 Queen Street a rare gem in the heart of Midland that blends timeless character with modern potential. This stunning century home sits proudly on an oversized lot and offers views of the sparkling waters of Georgian Bay, just a short stroll from your front door. With 4 spacious bedrooms and 2 full bathrooms, this home is brimming with warmth, charm, and original details that tell a story.Think high ceilings, wide baseboards, wood floors, and unique architectural touches you simply cant find in newer builds. Whether you're relaxing on the porch watching the bay or entertaining in one of the generous living spaces, you'll appreciate the flow and flexibility this home offers. The expansive yard is a dream come true for gardeners, families, or anyone looking to enjoy private outdoor space in town. Located in a quiet, established neighbourhood just minutes from shops, restaurants, parks, marinas, and walking trails along the water, this property is ideal for those looking to enjoy all that Midland has to offer with space to grow and make it your own. Don't miss this opportunity to own a piece of one of Midlands most desirable streets. Book your private showing today! (id:60626)
Royal LePage In Touch Realty
309 - 70 Cumberland Lane
Ajax, Ontario
Welcome to The Breakers, located in desirable Ajax by the Lake! This bright, spacious 2 bedroom, 2 bathroom unit features generously sized rooms, an open-concept layout, large balcony, and floor to ceiling wrap-around windows in the main living space for an abundance of natural light! Primary bedroom features a 4pc ensuite and His & Hers closets. No need to clear off the car with the convenience of underground parking. Large storage locker located in the lower level of the building. This quiet building has all the amenities you could want or need, including indoor pool, sauna, hot tub, gym, and games room. **EXTRAS** Lake-side trails and parks at your door step, and minutes to shopping, groceries and the hospital. **Gas, water, high speed internet, premium cable, incredible amenities, building insurance ALL included in maintenance fee!**. SEE THE VIRTUAL TOUR FOR VIDEO WALK THROUGH OF THE UNIT AND SURROUNDING AREA! Quiet building in a premium location. (id:60626)
The Nook Realty Inc.
107 Magnolia Street Se
Calgary, Alberta
Step into style with this brand new “Almer” floor plan — a thoughtfully designed home that blends modern elegance with family-friendly function. From the moment you enter, you'll notice the attention to detail, starting with wide plank natural vinyl flooring that flows seamlessly throughout the main floor, creating a warm contrast to the rich wood tones and sleek finishes found throughout the home. Versatility is built into the design with a spacious main floor bedroom — ideal for a live-in nanny, multi-generational living, or a dedicated guest suite, complete with a full 4-piece bathroom conveniently located just outside the door. Need a home office or a kids' playroom? This space works perfectly for that too, offering endless possibilities to suit your lifestyle. The heart of the home is made for entertaining. A back kitchen anchors the open-concept main floor, overlooking a generous dining area and oversized living room. The kitchen is a chef’s dream, featuring rich woodgrain cabinetry that extends to the ceiling bulkhead, crisp white quartz countertops, a stylish modern backsplash, and a large peninsula style island with an oversized breakfast bar perfect for casual meals or gathering with friends. A large window above the sink brings in streams of natural light and offers a clear view of the sunny, south-facing backyard — ideal for keeping an eye on the kids or simply enjoying the outdoors from inside. The dining room easily accommodates both everyday meals and large family celebrations, while the inviting living room provides a cozy spot to unwind at the end of the day. Upstairs, a well-planned layout separates the private spaces beautifully. A central bonus room offers a flexible hangout for movie nights or a homework hub, and divides the primary retreat from the kids' bedrooms for added privacy. The primary suite is a true escape, featuring a modern tray ceiling, plenty of room to relax, and a contemporary 3-piece ensuite. Two additional bedrooms provide amp le space for a growing family, and the bright 5-piece main bath — complete with dual sinks — makes busy mornings easier. The upper-level laundry room ensures convenience is always close at hand. All of this is set in the award-winning lake community of Mahogany, where scenic pathways, wetlands, beaches, and parks are right at your doorstep. Don’t miss your chance to call this stylish, functional, and family-friendly home yours! (id:60626)
Real Broker
60-62 Avalon Street
Dieppe, New Brunswick
Turn-Key Home with Legal In-Law Suite Fully Renovated & Move-In Ready.Welcome to this extensively renovated, turn-key residence that perfectly blends modern updates with timeless character. From the moment you arrive, you'll be drawn to the home's charming curb appeal, featuring tasteful wood accents at the entrance. Step inside to a spacious foyer that opens into a bright, open-concept living area. The expansive living room is highlighted by a stunning feature wall with a fireplace and TV accent.The heart of the home, the kitchen, offers a large island perfect for meal prep and casual gatherings. Ample cabinetry provides generous storage, while the adjacent dining area features patio doors leading to a private backyard and patio.The main level boasts a well-appointed primary suite complete with a walk-in closet and a 4PC ensuite. Two additional generously sized bedrooms and a beautifully 5PC main bathroom complete this end of the home.Located off the attached garage, the mudroom includes a 2PC powder room and laundry area.The basement offers additional living space, including a spacious family room. Also located on the lower level is a separate-entry in-law suiteideal for multigenerational living or rental income with 2 bedrooms, a 4PC bathroom, kitchen, and a comfortable living area. It is equipped with its own meter and designated parking space for added independence and convenience.This property is a rare gemcontact your REALTOR® today to schedule a private viewing. (id:60626)
Exit Realty Associates
520 Gardner Crescent
Petawawa, Ontario
This lovely Stanton model (5 bedrooms and 2 bathrooms) from Legacy homes features open concept living in a family oriented neighbourhood in the centre of Petawawa. The main level offers a fabulous kitchen with a huge peninsula breakfast bar and plenty of cupboards, dining area, living room, 3 bedrooms and a bathroom. The kitchen and dining area overlook the deck and back yard, giving you a line of sight to watch the children play in the back yard while preparing meals. The spacious master has a cheater door to the bathroom which has a jet tub, corner shower and a double vanity. The lower level features a spacious family room with gas fireplace, 2 large bedrooms, a full bathroom and a utility room, which also houses the laundry. The attached garage is a true double with two separate garage doors. This home also features a large deck and a fenced yard. This is a wonderful opportunity to live in the sought after Laurentian Highlands subdivision, within walking distance to parks, recreation, shopping and more! Available for an August closing. Book your viewing today! (id:60626)
Century 21 Aspire Realty Ltd.

