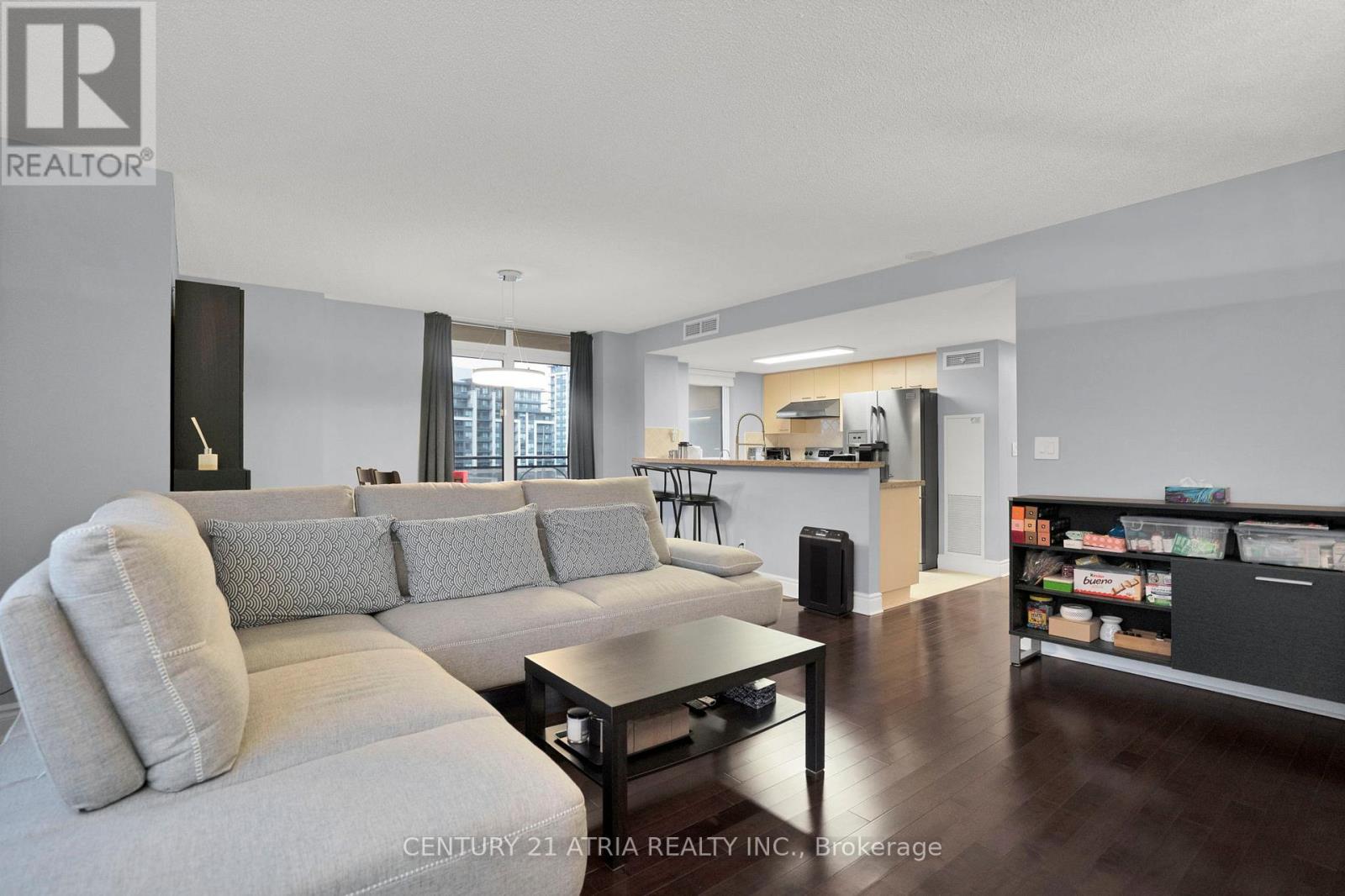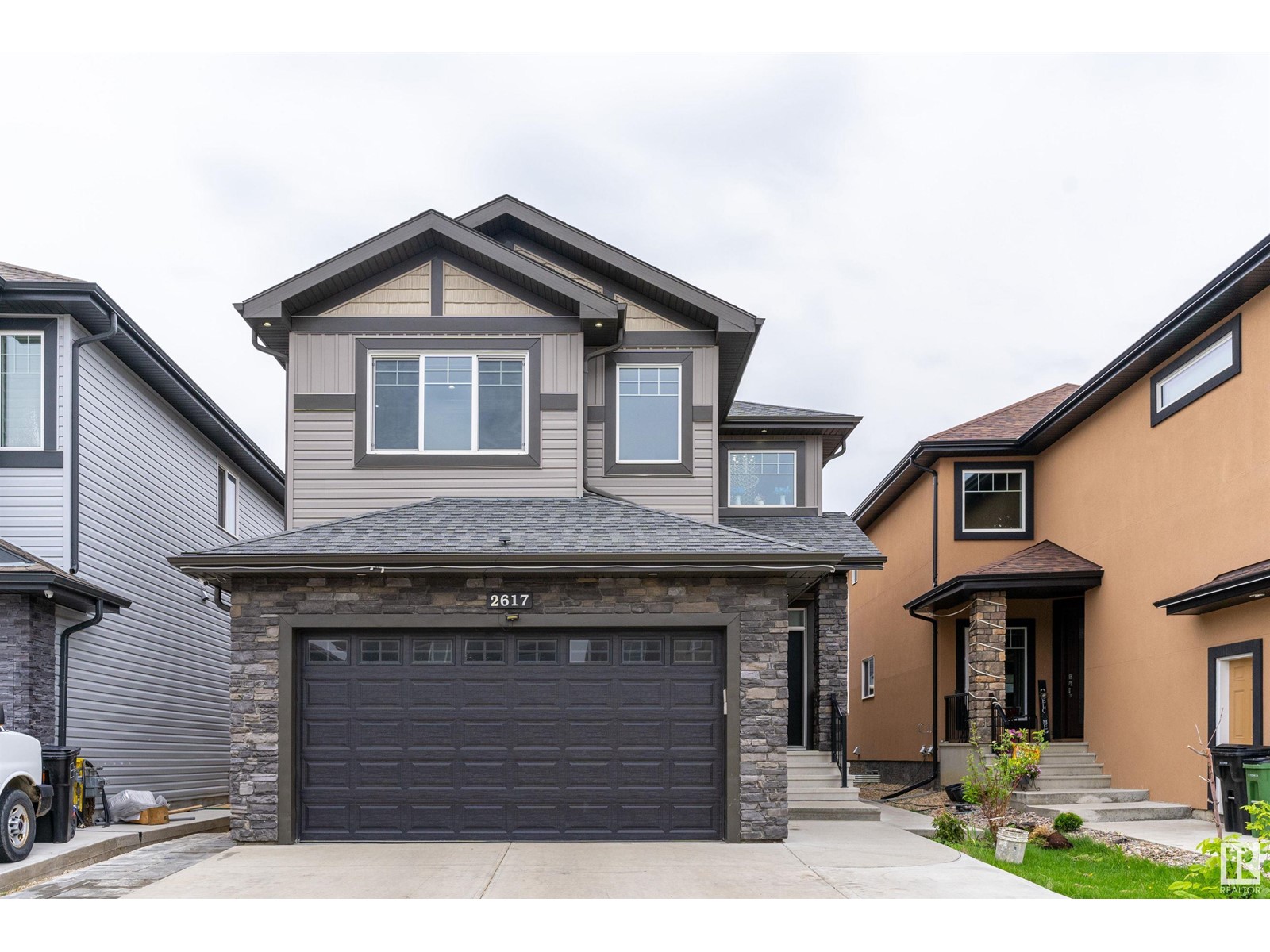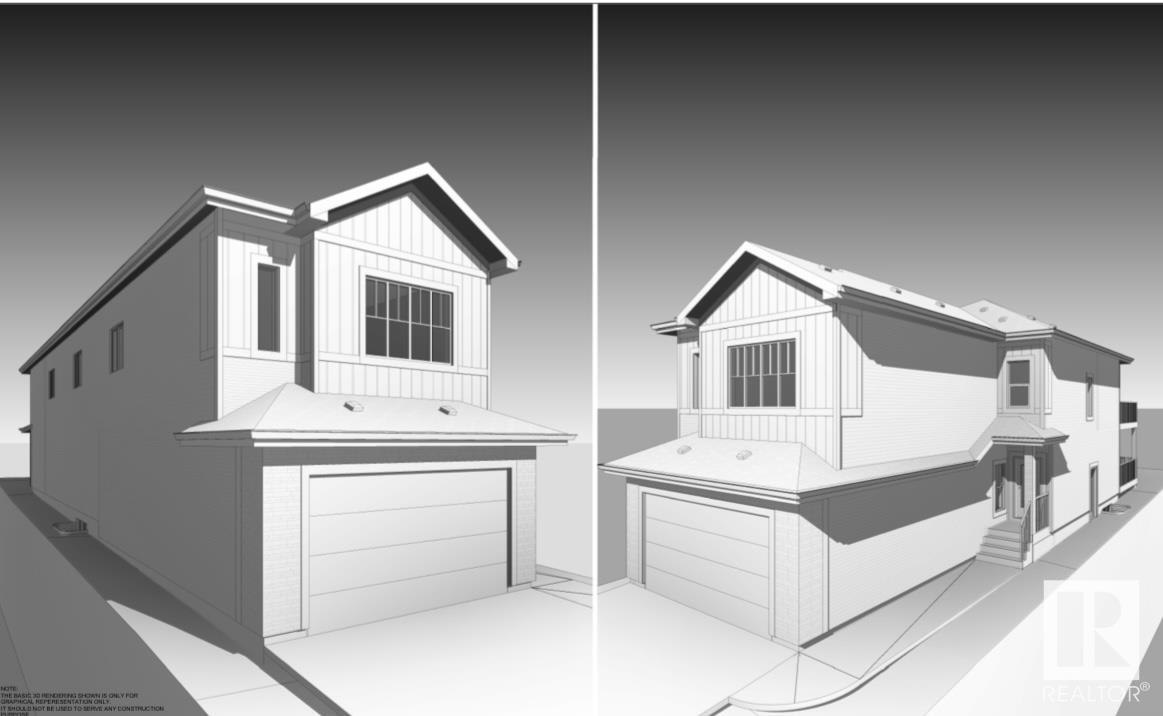610 - 51 Saddlecreek Drive
Markham, Ontario
Envision yourself living in a luxurious, 1,045 sqft corner 2 bedroom unit just steps from the vibrancy of all the shops and restaurants on Highway 7! This spacious floor plan offers split 2 bedrooms, two side by side parking spots, and entertainer sized living and dining room , perfect for hosting friends and family. Conveniently located by YRT, Highway 404 and all local amenities. Bring your clients and fall in love with this well cared for owner occupied home! (id:60626)
Century 21 Atria Realty Inc.
724 80 Avenue Sw
Calgary, Alberta
Welcome to this charming and tastefully updated 5-bedroom, 2-bathroom bungalow offering nearly 2,000 sq. ft. of developed living space - ideal for families, multi-generational living, or investors seeking strong potential. Perfectly located on a quiet, sought-after street in the heart of Kingsland and directly across from a park, this home delivers a rare combination of tranquility and convenience. Step inside through a BRAND-NEW front door to find a bright, modern interior featuring fresh paint, stylish NEW VINYL PLANK FLOORING and BASEBOARD throughout, a FULLY RENOVATED KITCHEN with brand-new cabinetry, elegant quartz countertops, sleek stainless steel appliances, a sliding barn door, and contemporary lighting. The OPEN-CONCEPT main floor boasts a welcoming living room, sunny dining area with a breakfast bar, three spacious bedrooms, and a modern 4-piece bath. A SEPARATE SIDE ENTRANCE entrance leads to the fully developed lower level, featuring a spacious family room, two additional bedrooms with egress windows, and a 3-piece bathroom – a perfect setup for extended family or potential secondary suite (subject to City approval and permitting). Set on an oversized 60' x 100' R-CG ZONED lot, the exterior offers a beautifully landscaped and fully fenced backyard with a covered deck and patio area - perfect for entertaining. Additional updates include NEW 30-year SHINGLES on both the house and garage (2024) and newer windows. The partially interlocked front driveway enhances curb appeal and provides convenient off-street parking. Enjoy an unbeatable location just a short walk from the Heritage C-Train Station, Macleod Trail, Elbow Drive, and Chinook Centre. Close proximity to top-rated schools and everyday amenities makes this home a standout. This is a rare opportunity to own a move-in-ready home in one of Calgary’s most desirable communities. Book your private showing today! (id:60626)
Unison Realty Group Ltd.
2617 21a Av Nw
Edmonton, Alberta
Welcome to this custom built 2 storey home nestled in the desirable neighbourhood LAUREL. This home is loaded with every possible upgrades with total of 6 bedrooms and 4 full washrooms, two open to below livings (at main), bed/den & full bath at main floor added for convenience, spindle railing, lots of windows allowing natural light into the house and more... The main floor opens with a grand entrance with open to below first living area, a bedroom/den and full washroom. The kitchen has ample cabinetry, pantry, granite counter tops, a large island, stainless steel appliances and spacious dining area overlooking the backyard. The open to below second living area with a gas fire place completes this floor. The upper floor has a master bedroom with full ensuites with an additional 2 bedrooms and common full washroom. The basement is fully finished with two bedrooms, kitchen, family room, full bath and SIDE ENTRANCE. The House is close to schools, parks, bus stops and shopping areas. MUST SEE this house!! (id:60626)
Maxwell Polaris
3419 Claremont Street
Halifax, Nova Scotia
Welcome to 3419 Claremont Street! This delightful 3-bedroom, 2-bathroom home is nestled on a quiet, tree-lined street in Halifaxs established West End. This move-in ready home offers peace of mind with key infrastructure upgrades, including plumbing (including new toilets and the whole home has new/updated piping - 2018), windows (2019), front and back door (2020), heating conversion from oil to propane (2018) and upgraded electrical panel to 200amp (2018). Inside, the bright and welcoming main floor features two comfortable bedrooms and a full bath. The main floor also includes an updated kitchen (2019) with ample storage and there is even more storage in the back mud room (2018). Upstairs, youll find an additional bedroom with a new egress window - perfect as a private retreat, home office, or creative space. In the lower level, there is a space that could be used as an office or a den, a room that could be used as a bedroom if the future homeowner installed an egress window, a full bathroom including shower and a separate tub, and a large storage room where youll also find your laundry. Step outside into your own urban oasis. The fully fenced backyard features low-maintenance turf, mature trees, and plenty of space for kids, pets, or summer gatherings. A spacious outbuilding (2018) with its own heat pump provides endless possibilities - whether as a studio, workshop, or cozy guest space. Blending modern updates with timeless charm in one of Halifaxs most desirable neighbourhoods, 3419 Claremont is more than a house; its a place to call home. (id:60626)
Keller Williams Select Realty
10 Crystalridge Bay
Okotoks, Alberta
Spend summer at the Lake! Beautifully presented 4 bedroom home with Air conditioning in a quiet cul de sac with Lake access. This awesome home has lots of upgrades, a pie shaped lot and must be viewed to be appreciated. As you walk in you are wowed by the open to above entrance and the abundance of natural light. Upon entering the home, you will appreciate the fabulous kitchen with stained maple cabinets to the ceiling, large island with raised eating bar, upgraded stainless steel appliances including a gas stove with double oven, corner pantry and modern backsplash. Entertain in the vaulted dining room with patio doors leading to the large low maintenance deck - perfect for BBQs! Relax in the spacious living room which features hardwood floors, corner stacked stone fireplace, in floor heating on this level and built in speakers. Completing the main floor is a laundry room and a half bath. On the 2nd level there are 3 good sized bedrooms, the master has a large walk in closet and a lovely 5 piece ensuite. There is a large bonus room with west views and a 4 piece family bathroom. In the fully finished basement is a 3 piece bathroom, a massive family/games room., another good sized bedroom and a playroom. The large pie shaped rear yard features an outdoor fireplace (perfect for making smores), a low maintenance deck, Hot tub "as is", storage shed and lots of room for a trampoline etc. This home benefits from being in the lake community with all its amenities, skating, swimming, boating, fishing etc. Did I mention the speaker system throughout the main areas? This home really does show beautifully and should be viewed to be appreciated. View 3D tour/multimedia/virtual tour. (id:60626)
RE/MAX First
160 Craddock Boulevard
Jarvis, Ontario
Move-In Ready in Jarvis Meadows! Welcome to this beautifully crafted 1,614 sq ft two-storey home by EMM Homes, nestled in the sought-after community of Jarvis Meadows. Designed with modern families in mind, this 3-bedroom, 3-bathroom home offers a perfect blend of comfort, function, and style. Step inside to a spacious main floor that boasts an open-concept layout, ideal for both everyday living and entertaining. The designer kitchen features quartz countertops, a gorgeous backsplash, under-valance lighting, and flows effortlessly into a formal dining area—perfect for hosting gatherings of any size. Upstairs, you'll find two well-appointed bathrooms thoughtfully positioned for privacy between bedrooms, along with the convenience of second-floor laundry. The large, unfinished basement gives you the flexibility to create the space your family needs—whether it’s a rec room, home gym, or an additional bedroom. Notable features include: luxury vinyl flooring throughout, potlights for a modern, bright ambiance, a stained oak staircase, and elegant brick, stone & siding façade This home truly delivers on style, space, and location. Room sizes are approximate and subject to change during construction. (id:60626)
Streetcity Realty Inc.
2509 - 33 Lombard Street
Toronto, Ontario
Stunning south facing two bedroom suite at Spire...it's all about the views! South exposure with incredible views of the city skyline, Lake Ontario and St. James Cathedral & Park. Rare tandem parking space for two vehicles plus a private double bike rack for two bikes! Beautiful new white oak engineered floors throughout, efficient layout with preferred split bedroom plan, 9ft ceilings, floor to ceiling windows offers lots of natural light. Rare gas stove feature for cooking. The second bedroom features a full wall of windows plus closet. Amazing value, a must see! (id:60626)
Sotheby's International Realty Canada
97 Eldridge Pt
St. Albert, Alberta
This stunning detached single-family home in the desirable Erin Ridge community of St. Albert offers spacious living and modern comforts. The main floor features an open-to-below living area, a main floor bedroom, and a full bath, along with a well-appointed kitchen and pantry. The dining room opens up to a private deck, perfect for outdoor relaxation. Upstairs, enjoy a spacious bonus room leading to another balcony, along with a dedicated gym/exercise room. The luxurious main bedroom boasts a walk-in closet and a 5-piece ensuite. Two additional bedrooms share a common bathroom. A separate entrance to the basement provides potential for future development or a separate living space. With a double garage and a prime location, this home combines style and practicality for comfortable family living. (id:60626)
Exp Realty
444 - 150 Logan Avenue
Toronto, Ontario
Welcome To This Beautifully Maintained 2-Bedroom, 2-Bathroom Suite At Wonder Condos, Ideally Situated In The Heart Of Leslieville, One Of Toronto's Most Beloved Neighbourhoods. The Unit Features A Functional Split-Bedroom Layout, An Open-Concept Living Space, Sleek Modern Finishes, And A Private Terrace Perfect For Quiet Mornings Or Relaxed Evenings. Living Here Means Stepping Out Into A Community Known For Its Walkability, Charming Cafés, Independent Shops, Parks, And Laid-Back Atmosphere. Whether You're Grabbing Brunch On Queen East, Biking To The Beach, Or Simply Enjoying The Peaceful Residential Streets, Leslieville Offers A Rare Blend Of Urban Convenience And Neighbourhood Warmth. Wonder Condos Elevates That Lifestyle With Luxury Amenities Including 24-Hour Concierge, A Rooftop Lounge, Fitness Centre, Co-Working Space, And More. With Easy Access To Transit And The DVP, Everything You Need Is Right Here Quiet Comfort, Connected Living, And The Best Of The East End Just Outside Your Door. 1 Parking And 1 Locker Included! (id:60626)
RE/MAX Wealth Builders Real Estate
29 Cameo Avenue
Hamilton, Ontario
Maccassa Beauty! Pride of ownership is evident in this meticulously maintained raised bungalow. Enter a bright and beautiful main floor with features including a spacious living room, eat-in kitchen and three large bedrooms with new flooring throughout. Lower level includes an additional 3 bedrooms with a full bathroom, as well as a common space and a cold room. Currently being used as an Airbnb and bringing in an average of $3525/month since December. Enjoy a large, well maintained backyard with concrete patio. Located on a sought after, quiet, family-friendly street! Walking distance of many schools, parks, shops and places of worship. Easy access to the Linc and public transit! (id:60626)
Platinum Lion Realty Inc.
2508 13428 105 Avenue
Surrey, British Columbia
Soaring above the city on the 25th floor, this bright 806 SQ.FT corner unit 2 BDRM/2 BTH condo feat. stunning SE-facing mountain views and an abundance of natural light through floor-to-ceiling windows. Enjoy seamless indoor-outdoor living with a large balcony & A/C for year-round comfort. The Italian kitchen feat. wood-grain cabinetry, a premium appliance pkg., & an ExtenTABLET island that converts to a 6-person dining area. The spa-inspired ensuite boasts a freestanding shower, stone counters, & GroheT matte black fixtures. 2 parking stalls, 1 locker, access to 23,000+ sq ft of resort-style amenities - heated pool, gym, yoga studio, spin room, multiple study and lounge areas, games room w/ pool table, dog/car wash station, outdoor playground, and more-plus full-time concierge & security. (id:60626)
RE/MAX 2000 Realty
22620 96 Av Nw Nw
Edmonton, Alberta
ABSOLUTELY a Move in Home. Custom built over 2100 Sq ft, SIX (6) bedroom home with mortgage helper. LEGAL BASEMENT SUITE, CENTRAL AIR CONDITION, Stunning gourmet kitchen! Gorgeous family room! Magnificent master suite! Experience the most impressive approach to what a great home is! No expense was spared, no detail missed to make sure that your life here can be amazing! From the grand entrance to your right is a royal dining room and a very spacious living room to enjoy family time and friends! Reimagine cooking in YOUR new gourmet kitchen! Upstairs you have the 4 bedrooms and 2 Full Baths nicely situated for great comfort. Upper floor bonus room. The fully finished basement comes with a 2 bedroom, 1 bath, second kitchen and laundry. Let’s not forget all landscaped front and backyard with a beautiful cobblestone patio to enjoy romantic dinners outdoors! Extremely conveniently situated close to A.Henday and Yellowhead, 2 minutes from the Market Lewis Estates Plaza! Walking distance to school. A MUST SEE! (id:60626)
Sterling Real Estate














