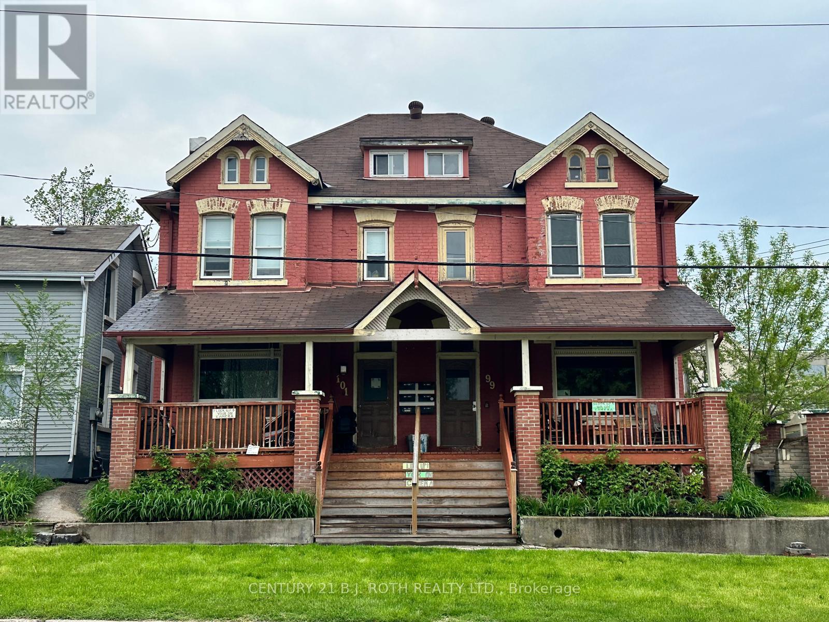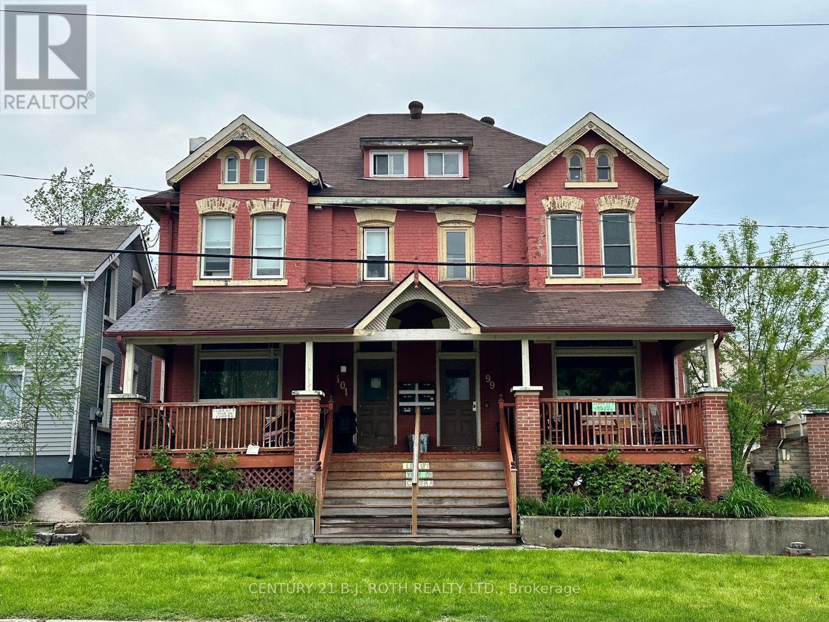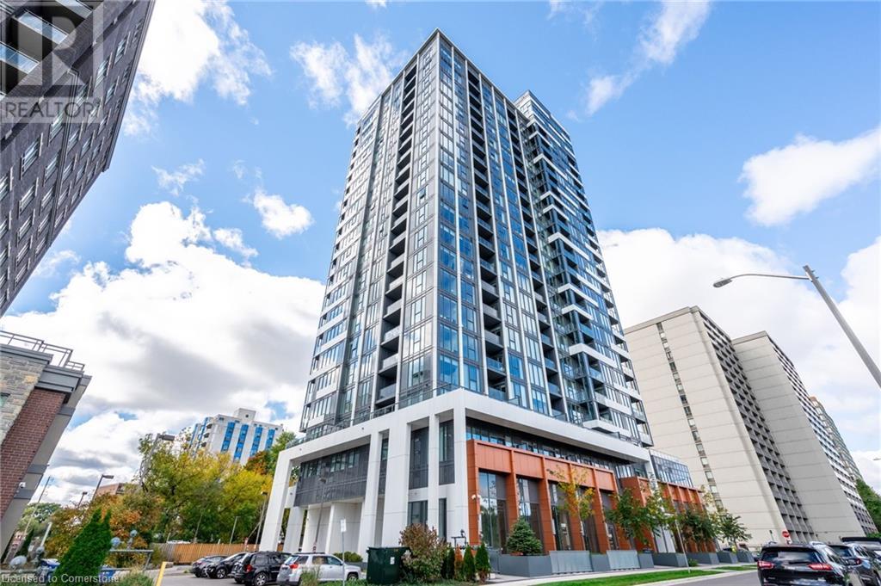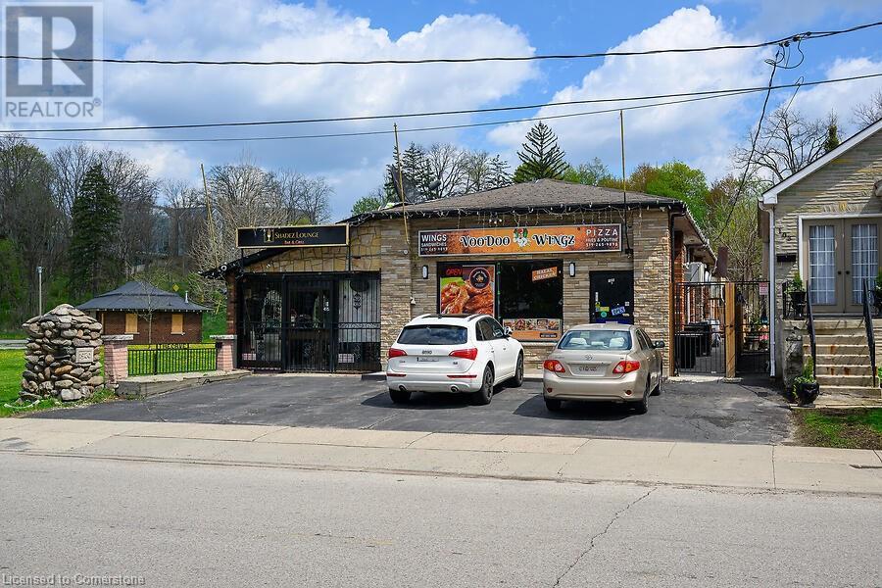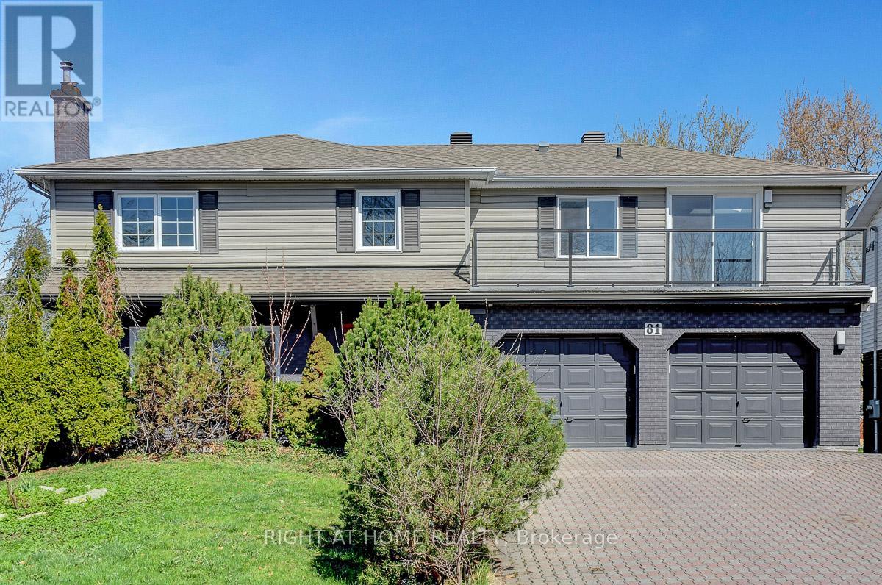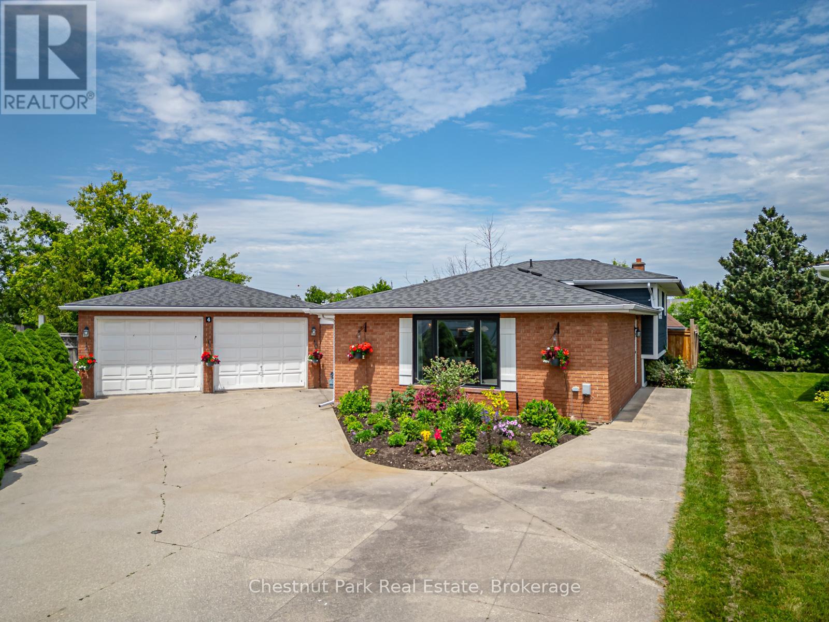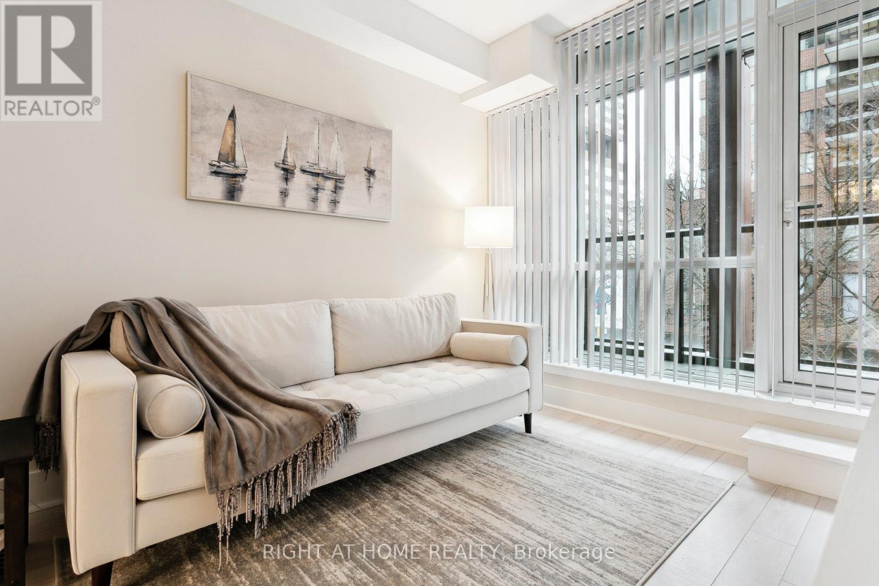99 Mulcaster Street
Barrie, Ontario
6 self-contained apartments in this charming income property on a bus route with a view from the porch and some of the units to Barrie's beautiful waterfront. 3800 ft2 of finished space with many renovations done to the property making it a turn key investment. Building has a ton of character and unit configurations are very unique and spacious. Please note there are only 2 parking spaces however due to its ideal location so many things are very walkable (id:60626)
Century 21 B.j. Roth Realty Ltd.
99 Mulcaster Street
Barrie, Ontario
6 self-contained apartments in this charming income property on a bus route with a view from the porch and some of the units to Barrie's beautiful waterfront. 3800 ft2 of finished space with many renovations done to the property making it a turn key investment. Building has a ton of character and unit configurations are very unique and spacious. Please note there are only 2 parking spaces however due to its ideal location so many things are very walkable (id:60626)
Century 21 B.j. Roth Realty Ltd.
26 Macdougall Drive
Brampton, Ontario
Welcome to bright, beautifully upgraded, and lovingly maintained family home located in one of Bramptons most convenient and sought-after communities. This spacious home offers a perfect blend of comfort, functionality, and modern design, ideal for families looking to move into a truly turnkey property.The heart of the home is the stunning kitchen, featuring granite countertops, a breakfast bar, glass backsplash, and smartly designed Lazy Susan corner cabinets, all complemented by upgraded light fixtures. Whether you're cooking for your family or entertaining guests, this kitchen is built to impress.The main floor offers incredible convenience with laundry access, a separate side entrance, and a warm, welcoming living area with a gas fireplace. Double French garden doors open up to a fully landscaped backyard oasis, complete with a deck , gazebo (2022), and storage shed perfect for relaxing summer evenings or weekend get-togethers.Inside, the home is filled with upgrades including crown moulding, hardwood and laminate floors throughout, California shutters, and has been freshly painted throughout, giving it a modern, refreshed feel. The primary bedroom is a true retreat, featuring a 3-piece ensuite and a spacious walk-in closet.The finished basement adds incredible value with a versatile office or extra bedroom, cold cellar, and additional living space for family, hobbies, or guests.Recent Major Upgrades Include:Fridge, Washer & Dryer (2022)New Roof Shingles (April 2023)Updated Electrical Panel (2021)Owned Heat Pump System (Feb 2024)Rental Water Heater (2025)This home is located just minutes from everything you need Bramalea City Centre, Brampton Civic Hospital, public transit, parks, schools, shopping, and dining. Whether you're a growing family or simply looking for a well-cared-for home in a prime location, this one checks all the boxes.Move in and start making memories this home is 100% ready for you to enjoy from day one (id:60626)
Century 21 Green Realty Inc.
515 Kenaschuk Way
Saskatoon, Saskatchewan
Elegance and function- Are you looking for the full package!? Extra-large 4 car garage, luxury finishes, bonus room, finished basement, oversized en suite and primary bedroom! Look no further, welcome to 515 Kenaschuk Way! No expense has been spared on this luxurious large fully-finished two-story. Porcelain tile and hand scraped hardwood throughout. Walk into a soaring two-story front entryway leading into your open concept main floor. The living room has a beautiful electric fireplace with a stone and live edge mantle and large windows overlooking the covered deck. The kitchen has an 11 foot eat-up island, full height white cabinets, professional-style appliances including induction cooktop and separate full-sized side-by-side fridge & freezer, wall oven, and walk-through pantry. The dining area has a wall of windows overlooking the backyard. Mudroom area to the garage and 2-piece powder room round out this floor. The open staircase over-looks the foyer and leads you to the spacious 2nd floor where you will find a large bonus room, three bedrooms, two bathrooms and a gorgeous laundry room. The primary en-suite has an elegant freestanding tub, walk-in glass shower, marble porcelain tile, in floor heat, a vanity with two sinks, a walk-in closet with fitted drawers and shelving. The basement includes two more bedrooms, family room, perfect wet bar for entertaining, utility room and another four piece bathroom. The backyard is fully fenced and has trees, lawn and a garden. The massive four car heated garage has a door that drives right through to the backyard. This house has been outfitted with blinds, air conditioning and beautiful landscaping. Close to all amenities and easy access to the Chief Mistawasis bridge. Call your agent for your showing today. (id:60626)
Boyes Group Realty Inc.
500 Brock Avenue Unit# 206
Burlington, Ontario
Welcome to your dream lifestyle by the lake. This beautifully updated 3-bedroom, 2-bathroom condo offers the perfect balance of comfort, style, and convenience. Tucked just steps from the shimmering shoreline, this expansive unit combines the ease of condo living with the luxury and space of a modern home—all wrapped up in a location that offers both peace and vibrancy. The open-concept layout is bathed in natural light, highlighting the refined finishes and tasteful upgrades found throughout. Every inch of this condo has been thoughtfully designed to offer modern elegance and functionality, creating a space that’s as beautiful as it is livable. The heart of this home is its expansive living and dining space, seamlessly connected for ease of entertaining and everyday living. Oversized windows and glass doors frame panoramic lake views, flooding the space with daylight and drawing your eye to the serene backdrop of water and sky. Whether you’re hosting family and friends or enjoying a quiet evening in, this living area provides the perfect setting The open layout flows into the dining area, large enough to accommodate a full-size table, making holiday gatherings or weeknight dinners a joy. The thoughtfully placed lighting and upgraded flooring create a cohesive, elevated feel throughout. At the centre of the home is a fully updated kitchen that blends modern design with everyday practicality. With ample counter space and storage for the most discerning home chef. Three Spacious Bedrooms for Rest and Retreat. One of the standout features of this home is its lake view. Whether you’re sipping morning coffee or winding down at night, the water is always within sight—calming, inspiring, and ever-changing with the seasons. Step out onto your private balcony and enjoy the sounds of the water and the warmth of the sun. It’s the perfect place to enjoy a glass of wine, read a book, or simply breathe in the fresh lakeside air. (id:60626)
RE/MAX Escarpment Golfi Realty Inc.
101 Fairclough Island
Rideau Lakes, Ontario
Welcome to Fairclough Island. Your Own Slice of Storybook Summer on Big Rideau Lake! Tucked away in the heart of Big Rideau Lake, this magical 3+ acre island retreat is what lakeside dreams are made of. With your privately owned mainland access point at 145 Cedar Crest Lane, complete with parking, a dock, & a 12x18 building; getting to your private island escape couldn't be easier! This enchanting property features THREE charming cottages and multiple bunkies. Two cottages have been lovingly updated (2019) and ready for summer fun, and a third brimming with nostalgic character just waiting to be restored to its original charm. Inside, you'll find warm softwood floors, cheerful linoleum, and easy-care laminate. Everything you need for relaxed, barefoot living. The shoreline is simply spectacular, with a mix of deep water for diving in and pebbled beach areas perfect for toe-dipping and sandcastle building. Excellent swimming, endless sunsets, and the gentle lull of lapping waves create the perfect backdrop for memory-making. Whether you're gathering with generations of family, reconnecting with friends, or dreaming of future development (yes, severance potential exists!) Fairclough Island offers an unmatched blend of privacy, play, and potential. Quick possession available be in for summer! Just 1 hour from Ottawa Be sure to click the multimedia link for an exclusive video tour! A place like this doesn't come around often.Come experience the magic of The Big Rideau for yourself. Please note, measurements are separated by cottage/floor. Cottage 1 - Main Floor Measurements, Cottage 2 - Second Floor Measurements.. (id:60626)
Real Broker Ontario Ltd.
27 Fairwood Drive
Georgina, Ontario
MOVE-IN READY BUNGALOW WITH MULTI-GENERATIONAL LIVING & BACKING ONTO A RAVINE! This meticulously maintained all-brick bungalow is ideally situated on a nearly 50 ft lot backing onto a ravine with mature trees for enhanced privacy. Located under five minutes from the shores of Lake Simcoe, beaches, and marinas, and offering quick access to Hwy 404, this property ensures seamless commuting while remaining close to a wide array of dining, entertainment, and recreational amenities, including the Multi-Use Recreation Complex. Within walking distance, residents will find local shopping, scenic parks, wooded trails, and both designated elementary and high schools. The homes curb appeal is elevated by a newer front entry door with decorative glass sidelights and a transom framed by a stately brick archway alongside a heated and insulated double-car garage with a newer door. Inside, the custom kitchen is designed for both form and function, showcasing a large central island, quartz countertops, built-in appliances, and direct walkout access to a two-tier deck with a gazebo and custom-built storage beneath. The fully finished lower level includes a second kitchen, a gas fireplace in the recreation area, a dining space, a bedroom, and a full bathroom, offering flexibility for extended family or multi-generational living. Numerous thoughtful updates throughout contribute to the homes polished interior and functional layout, reflecting pride of ownership in every detail. (id:60626)
RE/MAX Hallmark Peggy Hill Group Realty
105 Shade Street
Cambridge, Ontario
Wonderful location for any hospitality business directly across the street from the historic Galt Arena Gardens, and parallel to Soper Park. This multi-level 4,983 sq.ft. property is currently operating as a restaurant and separate bar equipped with a indoor/outdoor patio. A three bedroom separate apartment is currently owner occupied. Recent improvements include, concrete sidewalk gas furnace, A/C, plumbing, and apartment upgrades. This property offers a unique opportunity for a live-work situation. The bar area contains a stage area ideal for live music and entertainers. Property can be re-purposed for any number of uses suitable to any buyer. Current zoning C3. Fantastic investment opportunity in a thriving entertainment area. (id:60626)
RE/MAX Real Estate Centre Inc.
81 Canter Boulevard
Ottawa, Ontario
***OPEN HOUSE: Sunday June 29 2PM-4PM*** This beautifully renovated 2-storey detached home in the heart of Nepean offers over 2,200 sq.ft. of refined living space on a generous 7,000 sq.ft. lot. Featuring 4 spacious bedrooms and 3 full bathrooms upstairs, including a luxurious primary suite with spa-like ensuite, skylight, and a private balcony. One of the secondary bedrooms is also an ensuite, while the other two share a full bath, ideal for families.The open-concept main floor is filled with natural light and perfect for entertaining, connecting the living, dining, and gourmet kitchen areas. The kitchen features GE stainless steel appliances, quartz countertops, and modern cabinetry. Both the main floor and basement offer cozy family rooms, each with a gas fireplace. Additional features include a fully finished basement, high-efficiency gas furnace, brand-new central A/C, upgraded attic insulation, and an oversized double garage with extended driveway. The newly built solid wood deck makes the backyard ideal for summer gatherings. Located in a quiet, family-friendly neighbourhood close to parks, top-rated schools (Merivale High, St. Gregory), and major amenities. Walk to Algonquin O-Train station, College Square, Merivale Mall, and enjoy easy access to Hwy 417. Nearby conveniences include Costco, Farm Boy, Loblaws, Home Depot, Best Buy, and popular dining spots.This move-in ready home offers comfort, style, and unbeatable convenience in one of Ottawas most desirable communities. (id:60626)
Right At Home Realty
4 Harben Court
Collingwood, Ontario
This is the one you've been searching for. This stunning 4 Bed backsplit is quietly tucked away in a sought after neighbourhood cul-de-sac close to downtown Collingwood. Numerous upgrades have been completed by the current owner including a gourmet Kitchen with high end stainless appliances, large centre island with quartz counter-tops. A recently finished basement with additional bedroom and 3PC bathroom. Oversized windows allow lots of natural light to flow-in and the Primary bed and en-suite have direct access out onto the back deck with views of the back yard to sip your morning coffee or take a dip in the pool/hot-tub. 2 further Beds and 4PC bath with built in Laundry complete the upper level. Upgrades include hardwood engineered floors, shiplap, crown moulding, accent ceiling and wainscotting. The outside private oasis for the ultimate entertaining experience consists of a glistening in-ground pool with a new pool heater, covered hot-tub, fire pit area, BBQ and gazebo; all included. Sprinkler system for easy care of your Summer plants & flowers. New siding within the last 3 years. Oversized garage with plenty of storage space. The ultimate 4 Season area with easy access onto the Collingwood Trails, golf, tennis, ski-ing and Blue Mountain only a short drive away. (id:60626)
Chestnut Park Real Estate
311 - 32 Davenport Road
Toronto, Ontario
Experience refined living in one of Toronto's most exclusive neighborhoods. Situated across from the Four Seasons and just steps to Bloor Street, Yorkville Village, world-class shopping, fine dining, Whole Foods, and the subway, this elegant 2-bedroom + den, 2-bathroom corner suite offers over 900 sq ft of sophisticated space.Bathed in natural light, the open-concept layout features 9-foot ceilings, sleek hardwood floors, and floor-to-ceiling windows with stunning north east city views. The designer kitchen is a showstopper, complete with modern cabinetry, integrated Miele appliances, and a stylish vibe ideal for both casual meals and entertaining.The spacious den offers flexibility for a home office or reading nook, while the serene primary suite includes generous closet space and a spa-inspired ensuite.Enjoy hotel-style amenities including a rooftop terrace with BBQs, plunge pool, elegant party room/club lounge, yoga studio, fitness centre, and 24-hour concierge & security.Live at the crossroads of luxury and convenience welcome to Yorkville living at its finest! (id:60626)
Right At Home Realty
4929 Ross Street
Red Deer, Alberta
Towne Centre Mall is a 30,100 sq ft retail/office plaza located on bustling Ross Street, directly across from the Ross Street Patio which has many popular shops and restaurants with summertime outside seating and live music. It's also around the corner from Little Gaetz Ave. which hosts summertime markets every week. 21 lease spaces of varying sizes are perfect for small business startups and boutiques. Existing tenants range from a cafe to barber shop, stamps and coins, beauty salon, laser treatments, photography studio etc. Large, airy common areas and glass storefronts give it a mall feel. Common washrooms on all floors. (id:60626)
RE/MAX Real Estate Central Alberta

