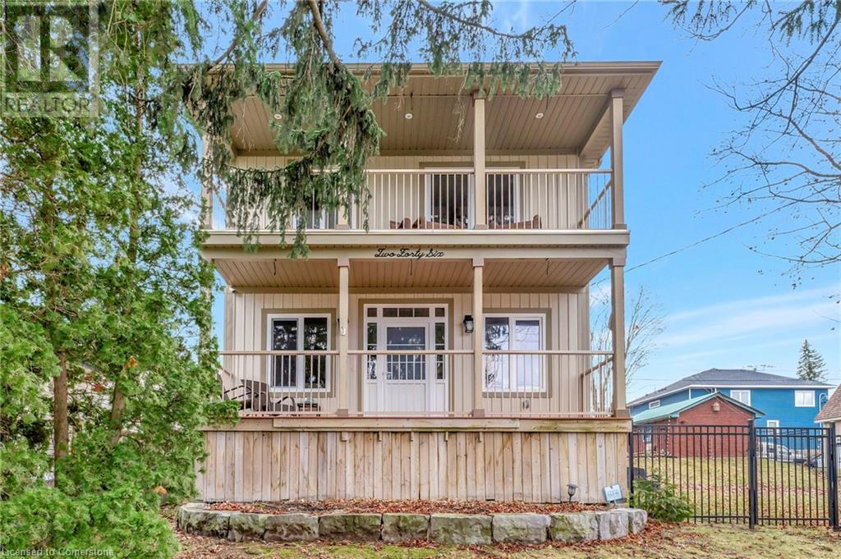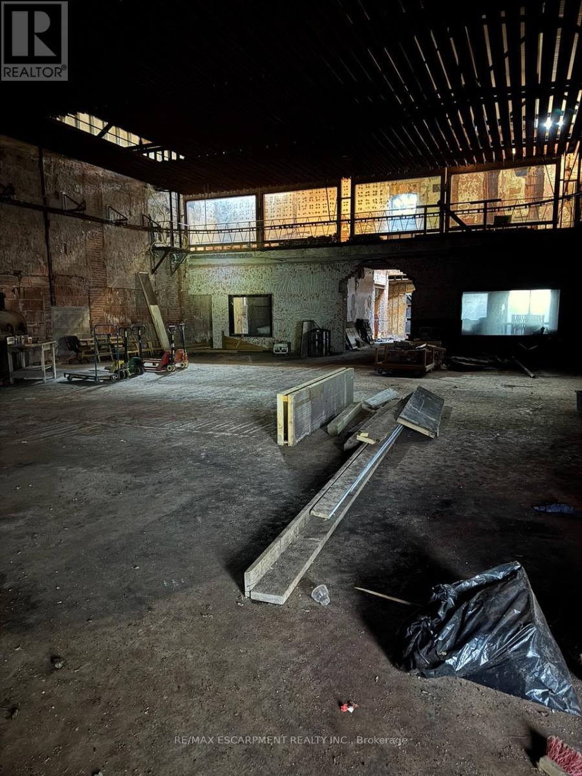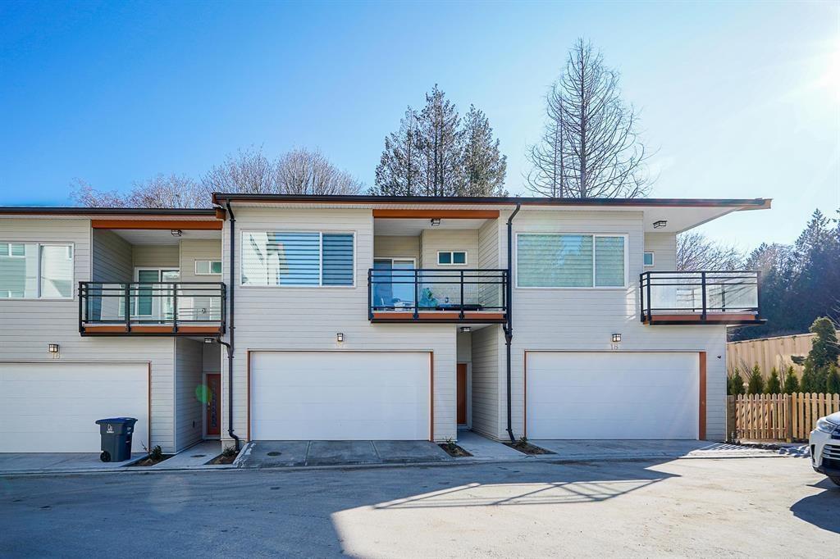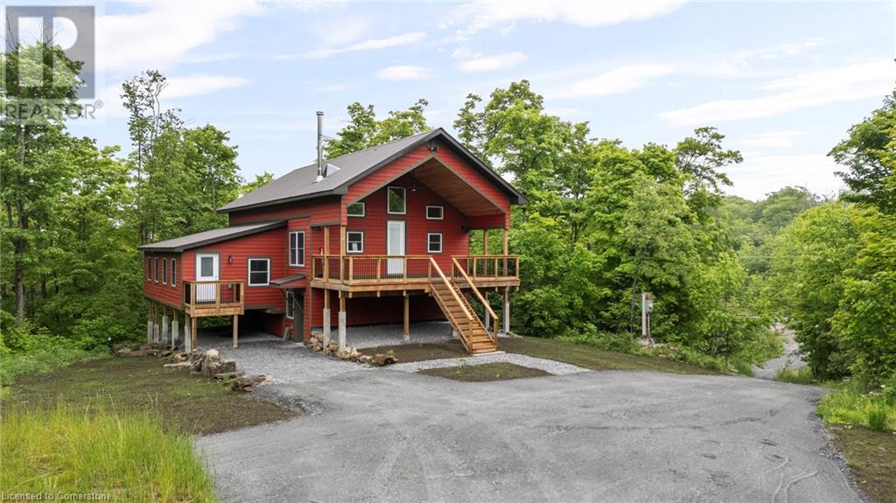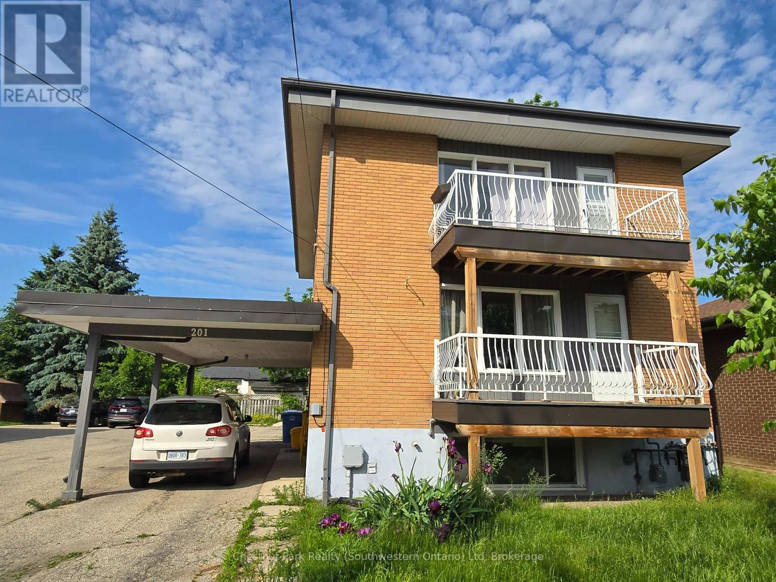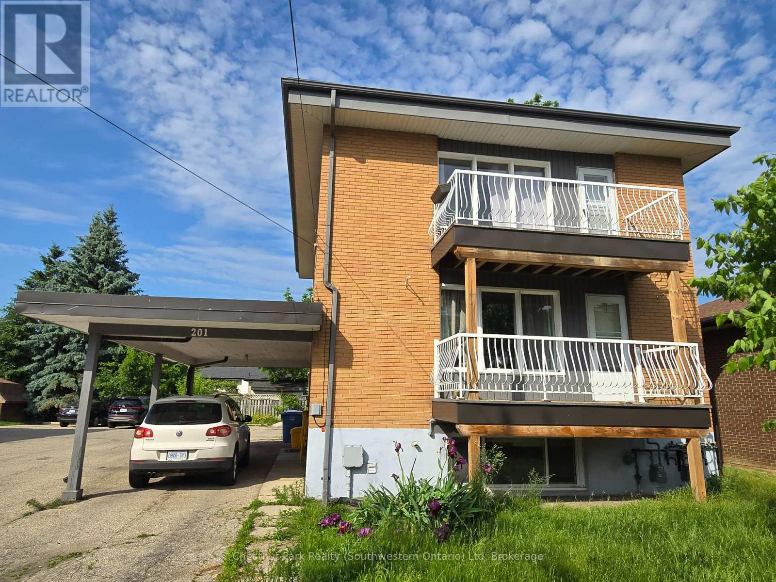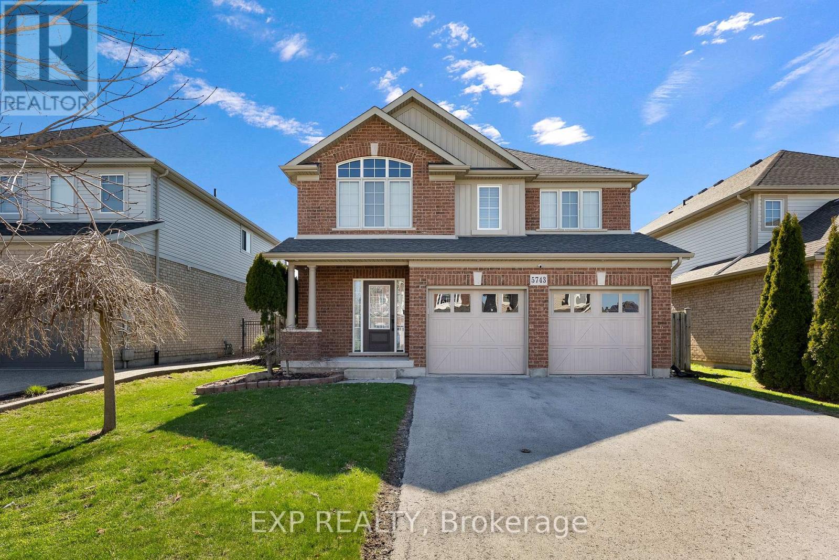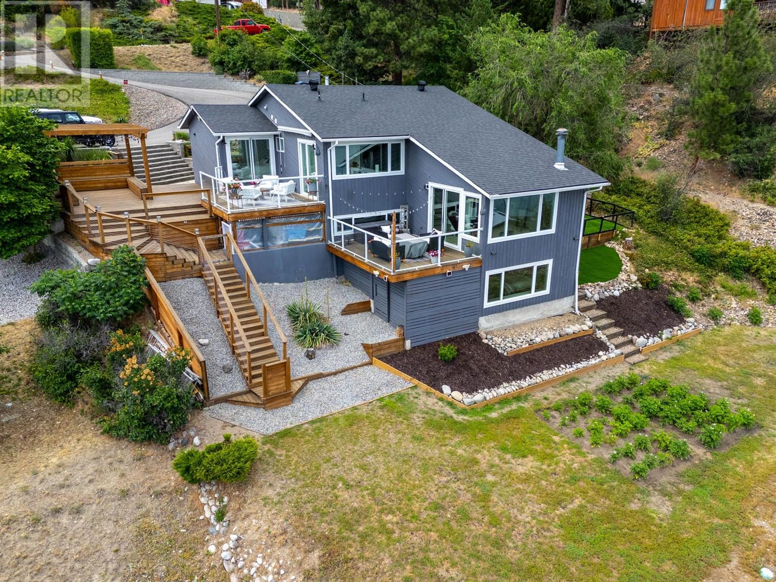242-246 Queen Street E
Cambridge, Ontario
HOME AND ADDITONAL LOT ALL IN ONE!!! This outstanding custom built home built in 2012 sits proudly with panoramic views of the speed river and Ellacott lookout. The home features an open concept main floor with 9 foot ceilings, hardwood flooring and a beautiful kitchen with a large centre island all with granite countertops and stainless steel appliances. The upstairs does not dissapoint featuring 4 bedrooms with the primary suite featuring a large ensuite bathroom and sliding glass doors to a large covered deck to enjoy all 4 season views. Quality features such as the European style windows and doors are sure to impress. Double attached garage comes complete with a tesla charger and a large concrete driveway. The added bonus is that this property comes complete with a separately deeded 45 X 125 foot lot all ready to build now or hold onto for later. An exceptional opportunity to own a great property close to great schools, shopping and 401 access. (id:60626)
RE/MAX Twin City Realty Inc. Brokerage-2
434 King Street W
Hamilton, Ontario
This is your chance to own a piece of Hamilton's cinematic past with the purchase of The Lyric Theatre. Located in the Strathcona neighbourhood on arterial road, close to shopping centres, public transit, grocery, GO Station and hwy access. Prime for redevelopment in high traffic urban area. (id:60626)
RE/MAX Escarpment Realty Inc.
17 5960 142 Street
Surrey, British Columbia
Welcome TO SULLIVAN HILL, A boutique collection of 18 units complex. Feel like a home, this 4 bed 4 bath Townhome boasts approx. 2300 SF of living space. It's centrally located in the heart of Sullivan Station, walking distance to schools, transit, close to highways, shopping, banks, amenities, and restaurants. Just 3 years old, like brand new, with 4 Bed + Private yard/Rec Room, 3.5 Bath, stainless steel appliances, Quartz counters, big island. Master bedroom has balcony, fits king size bed, walk-through closet & private en-suite. Other 2 bedrooms are good size, fit Queen beds with space around, 2 car side by side garage, plus driveway parking. One of the best schools & YMCA gym close by. Great choice for joint family or those looking to downsize. Don't miss it! (id:60626)
Sutton Group-Alliance R.e.s.
11483 228 Street
Maple Ridge, British Columbia
Welcome to this beautifully updated 3-bedroom home, featuring the primary bedroom conveniently located on the main floor. Thoughtfully maintained and move-in ready, this home showcases numerous upgrades throughout-including newer flooring, modern lighting, stylish countertops, and stainless steel appliances in the bright, functional kitchen. Step outside to enjoy a low maintenance yard , perfect for relaxing or entertaining, complete with a hot tub for year-round enjoyment. Situated in a prime location close to schools, shopping, parks, and transit, this home offers the perfect blend of comfort, convenience, and lifestyle. Whether you're a growing family or downsizing in style, this home checks all the boxes! (id:60626)
Royal LePage - Brookside Realty
1414 Highway 124
Dunchurch, Ontario
Welcome to 1414 Highway 124, a beautifully renovated duplex nestled on 5 private acres in the heart of Dunchurch, Ontario. This spacious and versatile property offers the perfect blend of modern comfort and rural charm, featuring 5 bedrooms, 2 full bathrooms, and 2 kitchens—ideal for multi-generational living, rental income, or a home plus in-law suite setup. Each unit is freshly updated with stylish finishes, new flooring, upgraded kitchens, and modern baths. A striking spiral staircase leads to a cozy loft space, perfect for a home office, reading nook, or extra sleeping area. Large windows throughout provide an abundance of natural light and tranquil views of the surrounding landscape. Enjoy the peace and privacy of country living with ample space for gardens, recreation, and relaxation. Located just minutes from Whitestone Lake, local amenities, and year-round outdoor activities, this turn-key property is a rare opportunity in cottage country. (id:60626)
RE/MAX Escarpment Realty Inc.
27 - 2401 Fifth Line W
Mississauga, Ontario
Welcome to this executive townhouse in a small 15-unit boutique complex. This all-brick complex is one of the newest in Erin Mills. This charming private end unit boasts 11-foot ceilings in the foyer, overlooks a ravine, and has expansive windows for optimal natural light. The chef's dream kitchen includes a gas stove, Caesarstone countertops, newer fridge and stove, and ample storage space. The fully finished walkout basement has extra side windows. It includes a Murphy bed and a 2-piece bathroom. This bright finished open space is suitable for an oversized at-home office, an arts and crafts/ quilting machine space, or a workout space. Seldom are lower levels this comfortable. Phantom screens throughout(except one window), new California shutters, interlock brick driveway, updated bathrooms, walk-in closet in primary bedroom, third bedroom (is less jog). The total square footage is 1,640 sq ft on the upper two levels plus 510 sq ft on the walkout level, totalling 2,150 sq ft. This is a one-owner and non-smoking unit. Excellent maintained complex with an in-ground sprinkler system. Premium location to GO and walk to top public, private, French elementary school, University of Toronto, Mississauga campus. Rarely offered...this is a must see hidden gem. (id:60626)
RE/MAX Advantage Realty Ltd.
261 - 2120 Itabashi Way
Burlington, Ontario
Welcome to the Villages of Brantwell, where this bungalow semi offers the perfect blend of comfort and convenience. Charming, one-level residence features a thoughtfully designed main floor with 2 spacious bedrooms and 2 full bathrooms, convenient laundry with interior garage access. The open layout of the kitchen and adjacent great room and dining room lends perfectly to entertaining. The great room opens onto a patio with trees and perennial plantings. The fully finished basement extends the living space, featuring an additional bedroom or office for your work-from-home needs and plenty of storage. Residents of enjoy access to a vibrant clubhouse, offering a variety of activities and social events, fostering a strong sense of community. For golf enthusiasts, the home is just steps away from Millcroft Golf Course. Additionally, all essential amenities are conveniently located nearby, ensuring you have everything you need within easy reach. This bungalow semi perfectly combines functionality and a prime location, making it an ideal choice for those seeking a comfortable and active lifestyle in the heart of the Tansley Woods Community. In this Premier Adult Lifestyle Community, maintenance fees cover a comprehensive maintenance program including shovelling/salting your driveway & sidewalk, washing windows (twice yearly) and lawn mowing. Easy walking distance to library, forested trails, restaurants, shops and public transit (id:60626)
RE/MAX Escarpment Realty Inc.
201 Alma Street N
Guelph, Ontario
Prime Investment Opportunity in Guelph - The Perfect Co-Ownership Dream with Exceptional Rentability! Seize this rare opportunity to own a well-maintained, purpose-built triplex just minutes from downtown Guelph, offering a chance for friends or family to invest and live together or a fabulous property to add to your portfolio! Imagine the benefits of shared homeownership: live separately in your own private units, pooling resources to make homeownership more accessible and significantly reducing individual mortgage costs. Beyond the appeal for co-ownership, this triplex is a truly sound investment due to its exceptional rentability. Guelph consistently boasts a low vacancy rate and strong rental demand, so you can count on attracting and retaining quality tenants, ensuring a consistent and robust rental income stream. The property features lots of parking, a backyard, shared laundry, three spacious 2-bedroom units, each with large eat-in kitchens and recent upgrades to ensure long-term value and tenant appeal. The upper units boast private balconies, perfect for enjoying a morning coffee or evening chat. All residents will appreciate easy access to transit, the Hanlon Parkway, and everyday essentials just steps away. With Guelph's projected growth and strong rental market fundamentals, this isn't just a house; it's a chance to build a supportive community, and share expenses, all while securing a high-demand rental asset in Guelph. Don't miss out on securing this unique blend of independent living, collective financial growth, and proven investment potential! (id:60626)
Chestnut Park Realty (Southwestern Ontario) Ltd
201 Alma Street N
Guelph, Ontario
Prime Investment Opportunity in Guelph - The Perfect Co-Ownership Dream with Exceptional Rentability! Seize this rare opportunity to own a well-maintained, purpose-built triplex just minutes from downtown Guelph, offering a chance for friends or family to invest and live together or a fabulous property to add to your portfolio! Imagine the benefits of shared homeownership: live separately in your own private units, pooling resources to make homeownership more accessible and significantly reducing individual mortgage costs. Beyond the appeal for co-ownership, this triplex is a truly sound investment due to its exceptional rentability. Guelph consistently boasts a low vacancy rate and strong rental demand, so you can count on attracting and retaining quality tenants, ensuring a consistent and robust rental income stream. The property features lots of parking, a backyard, shared laundry, three spacious 2-bedroom units, each with large eat-in kitchens and recent upgrades to ensure long-term value and tenant appeal. The upper units boast private balconies, perfect for enjoying a morning coffee or evening chat. All residents will appreciate easy access to transit, the Hanlon Parkway, and everyday essentials just steps away. With Guelph's projected growth and strong rental market fundamentals, this isn't just a house; it's a chance to build a supportive community, and share expenses, all while securing a high-demand rental asset in Guelph. Don't miss out on securing this unique blend of independent living, collective financial growth, and proven investment potential! (id:60626)
Chestnut Park Realty (Southwestern Ontario) Ltd
624 Rossellini Drive
Mississauga, Ontario
Welcome to 624 Rossellini Dr., a beautifully maintained 3+1 bedroom, 4-bathroom semi-detached home in one of Mississaugas most desirable neighbourhoods! This spacious home features a well-thought-out layout with an open-concept living and dining area, ideal for both everyday living and entertaining guests. The elegant foyer leads into a sun-filled space with large windows, natural tones, and tasteful finishes throughout. The upgraded kitchen offers a bright and functional design with a walkout to a fenced backyard, perfect for relaxing or outdoor dining. Hardwood maple staircase and no carpet throughout make for a clean and stylish living experience. Upstairs, the primary bedroom includes a private 4-piece ensuite. One of the secondary bedrooms has access to its own balcony a rare and charming feature! All bedrooms are generously sized, offering comfort and flexibility for growing families or work-from-home setups. The fully finished basement has a separate entrance, full kitchen, a 4-piece bathroom, and a spacious bedroom ideal as an in-law suite or rental income opportunity. Located just minutes from Hwy 407, 401, 410, top-rated schools, parks, transit, and shopping. Double-wide driveway with parking for two cars and lots of storage in the garage. This home is move-in ready and priced to sell! (id:60626)
New Era Real Estate
5743 Jake Crescent
Niagara Falls, Ontario
Welcome to one of Niagara Falls most desirable crescents, nestled in the heart of prestigious Fernwood Estates. This beautifully landscaped 5+1 bedroom, 3-bathroom home is the perfect blend of elegance, functionality, and family-friendly living. Surrounded by mature trees and featuring a fully fenced backyard with stone accents, a large covered deck, and lush greenery, the outdoor space is a true retreat for entertaining or relaxing in total privacy. Inside, you're greeted by a bright and open-concept layout where the living, dining, and kitchen areas flow seamlessly perfect for hosting gatherings or enjoying everyday life. The kitchen is both warm and practical, featuring granite countertops, rich oak cabinetry, and two separate pantry rooms for exceptional storage. Rich hardwood flooring extends throughout the main living spaces, adding warmth and sophistication. The main floor also includes a laundry room for added convenience. Upstairs, you'll find five spacious bedrooms plus a versatile office ideal for working from home or study sessions. The primary suite offers a peaceful escape with his and hers walk-in closets and a private 4-piece ensuite. The finished basement adds even more value, with a large rec room, an additional bedroom, and a rough-in for a fourth bathroom offering great potential for future customization. Located in a top-rated school district with quick access to parks, local amenities, and major highways, this home offers the total package: space, style, and a location families love. Don't miss your chance to call this exceptional property home! (id:60626)
Exp Realty
6427 Stuart Crescent
Peachland, British Columbia
Dare to redefine your lifestyle with this bold property, perfectly perched above the stunning Okanagan Lake. Spanning from Kelowna to Summerland, the views are nothing short of breathtaking; think sun-drenched mornings and fiery sunsets that set your spirit ablaze. This isn’t just a home; it’s an experience, with low-maintenance grounds that scream 'freedom.' Spend less time gardening and more time soaking in the panoramic views from one of the three expansive decks. Whether it’s morning coffee or evening cocktails, the outdoors becomes your playground, surrounded by nature's untouched beauty. Step inside to discover an interior that’s undeniably cool — channeling that funky loft vibe found in the heart of Vancouver’s Yaletown with a layout that sings of effortless flow. Every corner invites inspiration, making it as easy to work from home as it is to entertain friends and family. Nestled in the serene world-class Peachland, this property is a rare gem waiting for the next owner to unleash their creativity. Don’t just live here; thrive here in a space that offers a unique blend of style and tranquility. If you're searching for a home that mirrors your edge and ambition, look no further. This is more than real estate; it’s your next great adventure. Make it yours and embrace the lifestyle you deserve. (id:60626)
Exp Realty (Kelowna)

