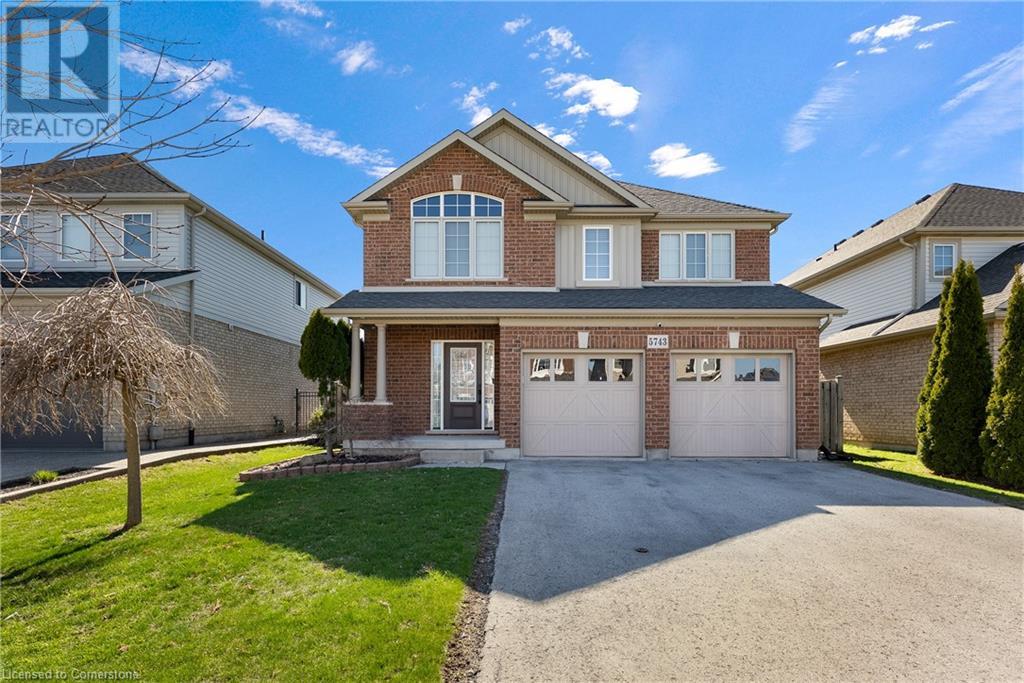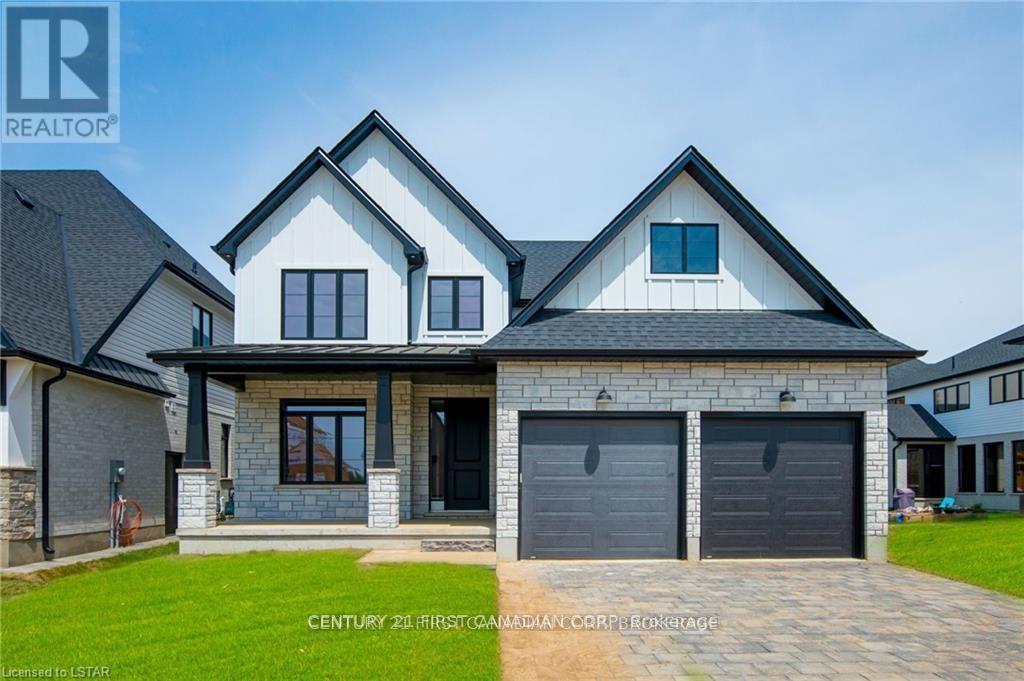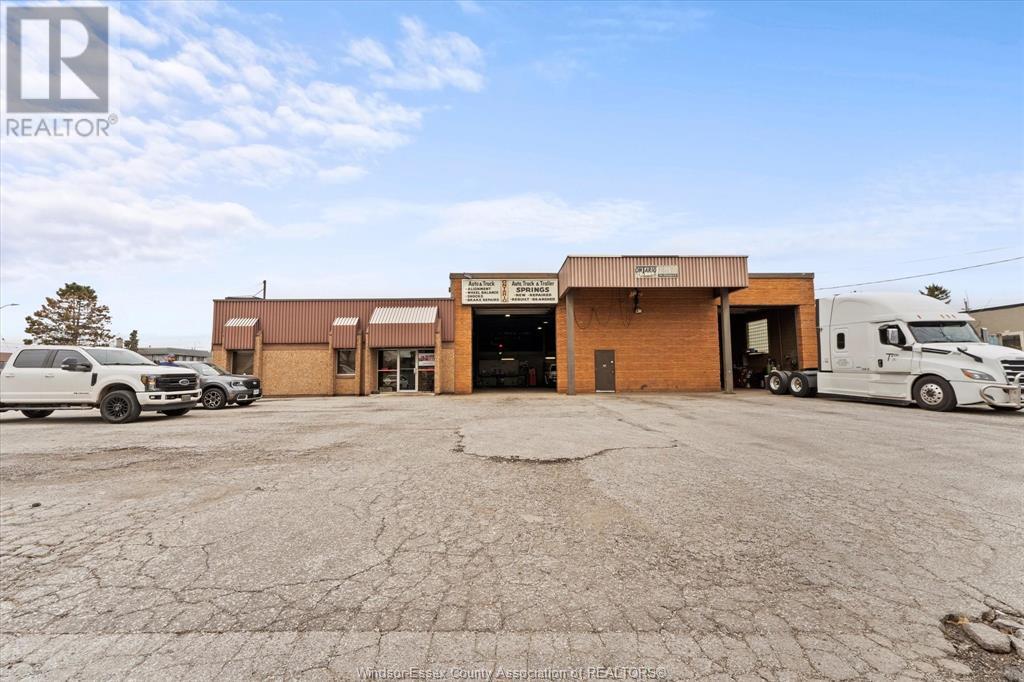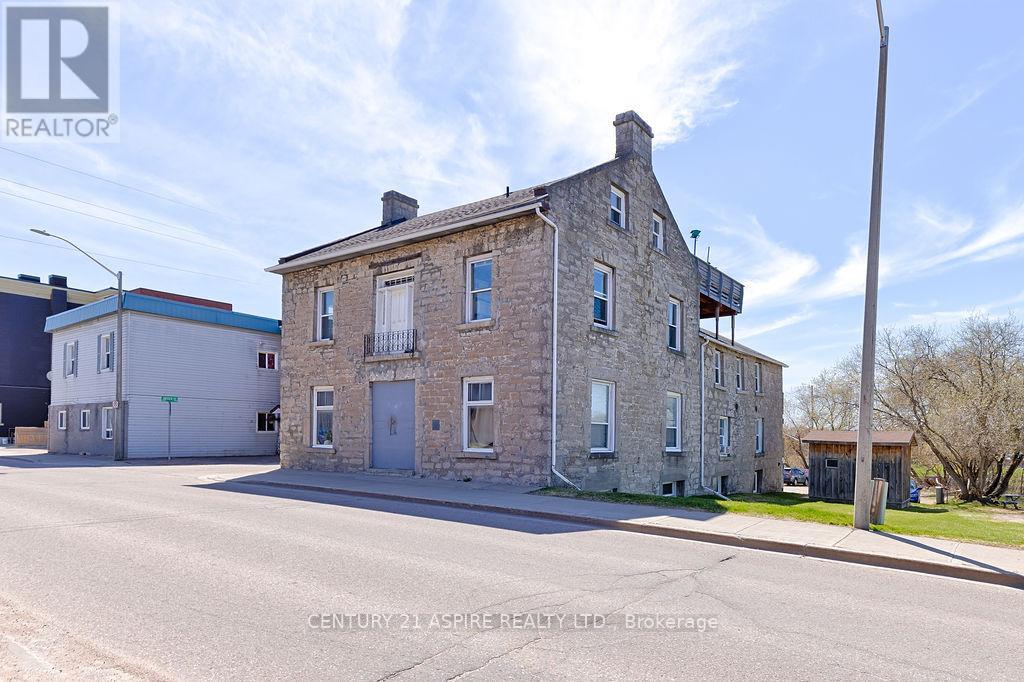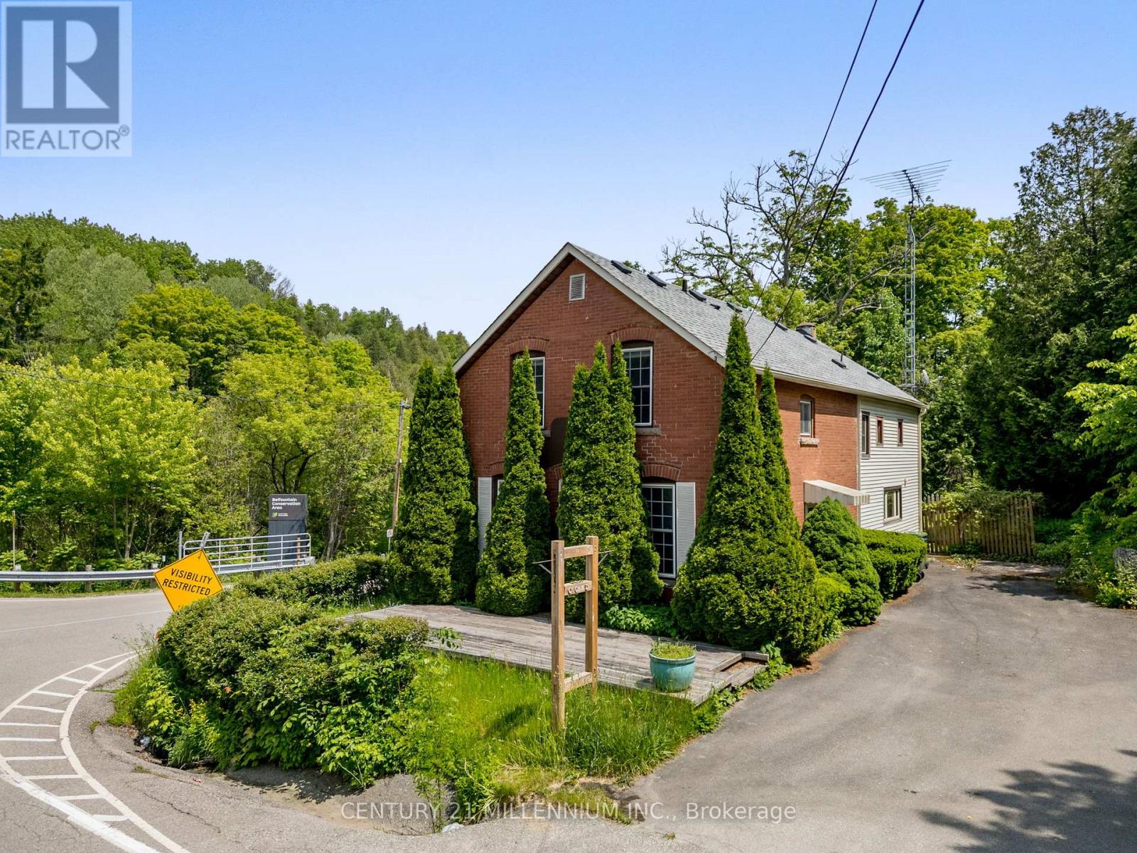5743 Jake Crescent
Niagara Falls, Ontario
Welcome to one of Niagara Falls most desirable crescents, nestled in the heart of prestigious Fernwood Estates. This beautifully landscaped 5+1 bedroom, 3-bathroom home is the perfect blend of elegance, functionality, and family-friendly living. Surrounded by mature trees and featuring a fully fenced backyard with stone accents, a large covered deck, and lush greenery, the outdoor space is a true retreat for entertaining or relaxing in total privacy. Inside, you're greeted by a bright and open-concept layout where the living, dining, and kitchen areas flow seamlessly perfect for hosting gatherings or enjoying everyday life. The kitchen is both warm and practical, featuring granite countertops, rich oak cabinetry, and two separate pantry rooms for exceptional storage. Rich hardwood flooring extends throughout the main living spaces, adding warmth and sophistication. The main floor also includes a laundry room for added convenience. Upstairs, you'll find five spacious bedrooms plus a versatile office ideal for working from home or study sessions. The primary suite offers a peaceful escape with his and hers walk-in closets and a private 4-piece ensuite. The finished basement adds even more value, with a large rec room, an additional bedroom, and a rough-in for a fourth bathroom offering great potential for future customization. Located in a top-rated school district with quick access to parks, local amenities, and major highways, this home offers the total package: space, style, and a location families love .Don't miss your chance to call this exceptional property home! (id:60626)
Exp Realty (Team Branch)
58 Aspen Circle
Thames Centre, Ontario
***IMMEDIATE OCCUPANCY AVAILABLE*** HAZELWOOD HOMES proudly presents THE FARMHOUSE - 2500 Sq. Ft. of the highest quality finishes. This 4 bedroom, 2.5 bathroom home to be built on a private premium lot in the desirable community of Rosewood-A blossoming new single family neighbourhood located in the quaint town of Thorndale, Ontario. Base price includes hardwood flooring on the main floor, ceramic tile in all wet areas, Quartz countertops in the kitchen, central air conditioning, stain grade poplar staircase with wrought iron spindles, 9ft ceilings on the main floor, 60" electric linear fireplace, ceramic tile shower with custom glass enclosure and much more. When building with Hazelwood Homes, luxury comes standard! Finished basement available at an additional cost. Located close to all amenities including shopping, great schools, playgrounds, University of Western Ontario and London Health Sciences Centre. More plans and lots available. (id:60626)
Century 21 First Canadian Corp
14 Prestige Drive
Stoney Creek, Ontario
Welcome to this beautifully maintained 2 storey home features 3 spacious bedrooms and a truly spectacular backyard oasis complete with an above -ground pool(2023),perfect for summer fun and relaxation. Located in a prime location close to all amenities -shopping,schools,parks and highways. Tasteful finishes, neutral tones, open concept dining area ,bright living room with large windows, well appointed kitchen, convenient main level laundry room with additional storage space, concrete driveway fits up to 4 vehicles, oversized garage, new roof ,fully fenced yard for added privacy and much more. Nothing to do but move in. Schedule your private showing today! (id:60626)
Right At Home Realty
73 Keene Rd Road
Madoc, Ontario
150 acres for your farm Large older brick farmhouse with 6+ bedrooms great for a large family or two families, family room with woodstove, eat in kitchen, dining room, living room. House is over 100 years old with all the charm and character including baseboards, floors, doors and trim, just needs to be restored to its original splendor. Large barn, driveshed, double detached garage, grain silo and outbuildings. Nice farm land 110 ac workable. House sits high on a hill on a dead end road. Very private setting with two road frontages. Minutes to Hwy 62 and close to Madoc. Enjoy the quiet of country living. (id:60626)
RE/MAX Quinte Ltd.
910 Hanna Street East
Windsor, Ontario
Prime commercial/Industrial space Located on the corner of Parent and Hanna in the HEART of the city with great exposure and access. Located on just under a half acre of land, this property offers many uses and tons of parking. Approx 9100 sqft building in total consisting of approx. 7500 sqft of industrial space and 1600 sqft of office space. 2 separate areas, the first with 3 bay doors fronting on Parent Ave and the second with 2 bay doors fronting on Hanna. Currently Tenanted with long established business of Ontario Spring and Alignment. Please contact LB for all details. (id:60626)
RE/MAX Preferred Realty Ltd. - 586
156 Mackay Street
Pembroke, Ontario
Here is the investment opportunity you have been waiting for! The Old Rowan Stone House is for sale. It is now an apartment building in the heart of Pembroke, sitting conveniently on the edge of downtown, and close to Pembroke's waterfront. This six unit building offers, 4 - two bedroom apartments, one bachelor apartment, and 1 - four bedroom apartment on the lower level. All of the units are unique and some offer 9 foot ceilings, original woodwork, or a scenic view of the Ottawa River from their private deck. This unique investment property has only had a few owners during its time, showing investment stability, and pride of ownership. The building is currently being taken care of by a superintendent who would be happy to stay on the job, if wanted! (id:60626)
Century 21 Aspire Realty Ltd.
815 Forks Of The Credit Road
Caledon, Ontario
A rare opportunity to own a piece of Caledon history with built-in business potential! Welcome to 815 Forks of the Credit Road once home to the beloved Cool Scoops Ice Cream Parlour, this charming 4-bedroom, 3-bathroom residence blendshistoric character, modern comfort, and versatile zoning that allows for approximately 20% commercial use perfect for a small retail or home-based business, studio or boutique venture. Nestled in the heart of Belfountain, a picturesque village known for its scenic beauty and vibrant tourism, this property is surrounded by conservation lands, drawing nature lovers, cyclists, skiers, equestrians, and outdoor enthusiasts all year round. And all this, less than an hour from Toronto. Step inside and discover spacious living areas filled with warmth and personality, including a finished 3rd level family room that could be a spacious 4th bedroom. The 2nd level includes the Primary Bedroom with 5-pce en-suite, 2 additional bedrooms with a 4-pce bath & a quiet sitting area with built-in shelving - perfect for a library & reading nook or a puzzle table. The main level features a large Eat-In Kitchen & Living Room that opens onto the Backyard Deck. The ice cream parlour was at the front of the house with its own entrance & front deck for revelers to enjoy the scenery. The room we have called the dining room can be used either for the business or as a separate dining room for the home. Thoughtful features like a Generac backup generator provide year-round peace of mind. Whether you are dreaming of a family home with a creative twist, a live/work setup, or a weekend retreat with business potential ,this one-of-a-kind property offers it all. The property is in the Greenbelt and is under Niagara Escarpment Commission and Credit Valley Conservation Authority. (id:60626)
Century 21 Millennium Inc.
19 Valleypark Crescent
Brampton, Ontario
Immaculate Upgraded 4-Bedroom Detached Home on a Premium 40ft Lot!Pride of ownership shines in this beautifully upgraded home, ideally located on a quiet, child-friendly street with no sidewalk and exceptional curb appeal. Step into a spacious layout featuring a large combined living/dining area and a separate family room with a cozy gas fireplace perfect for entertaining and everyday living.The brand-new chefs kitchen is a true showstopper, boasting white soft-close cabinets and drawers, quartz countertops, modern two feet tiles, and top-of-the-line stainless steel appliances, including a 5-burner gas stove, over-the-range microwave, and double ice-maker fridge.Upstairs, youll find 4 generously sized bedrooms. The luxurious primary suite offers a spa-like ensuite with a freestanding tub, glass shower, quartz-counters large vanity, LED pot lights, and elegant looking tiles. The main bath is equally upgraded with matching finishes and a sleek glass shower door.This carpet-free home features hardwood and laminate floors throughout, is move-in ready, and has been exceptionally maintained. Close to schools, parks, plazas, and the Mount Pleasant GO Station. Too many upgrades to list a must see! (id:60626)
Royal LePage Terra Realty
43 Sunnyview Road
Brampton, Ontario
Step into this stunning Fully Detached Home! It is a beautifully upgraded 3+1 bedroom home, featuring a front entrance and spacious open-concept layout. The upgraded kitchen has new porcelain tiles, a powder room, and foyer flooring. Hardwood floors are present throughout, with an upgraded oak staircase featuring stylish iron pickets. The master bedroom has a 4-piece ensuite, featuring a new quartz vanity, and spacious his & her closets. The additional bedrooms are generously sized, complemented by a modernized common washroom also with quartz counters. Work from home in comfort with a bright den area highlighted by a large picture window, perfect for a home office setup. The main floor includes convenient laundry with direct garage access. The finished basement with a separate entrance through the garage adds great flexibility. Relax or entertain in the private backyard, featuring a garden shed and a gazebo. Located close to schools, parks, a recreation center, and all amenities, this home blends modern comfort with everyday convenience. A must-see gem! (id:60626)
RE/MAX Excellence Real Estate
566 Leatherleaf Drive
Mississauga, Ontario
Welcome to 566 Leatherleaf Dr, All Brick Well Maintained And Pride Of Ownership! And Perfect Starter Home having 3 Bedrooms 2 Full Washrooms, on 2nd floor house Has Been Painted Top To Bottom, New light Fixtures throughout Basement has a additional 3 pce Washroom, family Room And Bar + Laundry Room New Laminate Flooring in Basement close to All Major Mall, Schools and All Amenities. (id:60626)
RE/MAX Gold Realty Inc.
6708 - 1 Bloor Street E
Toronto, Ontario
Discover the pinnacle of Yorkville living with breathtaking above-the-clouds west and north views offering a daily sunset experience reminiscent of being in a plane, This extraordinary property boasts unmatched amenities including a State-of-the-art gym, a stunning 7th-Floor outdoor pool and an expansive sun deck. Delight in the year round half-indoor, half-outdoor heated pool, multiple Steam Rooms, a cold plunge and private massage rooms! (id:60626)
Royal LePage Terrequity Realty
32540 Higginbottom Court
Mission, British Columbia
OPEN HOUSE SAT JULY 12th 2:00-3:30 Gorgeous new 1/2 duplex in new cul-de-sac! This lovely 3 level home enjoys spacious great room entertaining area with ultra modern kitchen with floor to ceiling white cabinetry, quartz countertops and huge island with overhang for 4 stools! Upper floor boasts 3 bedrooms, 2 bathrooms, the primary ensuite has dual sinks and glass shower, plus convenient laundry room on top floor as well! Bonus 2 bedroom suite in basement with own laundry! No strata rules or strata fees, superb location, call today! (id:60626)
Homelife Advantage Realty (Central Valley) Ltd.

