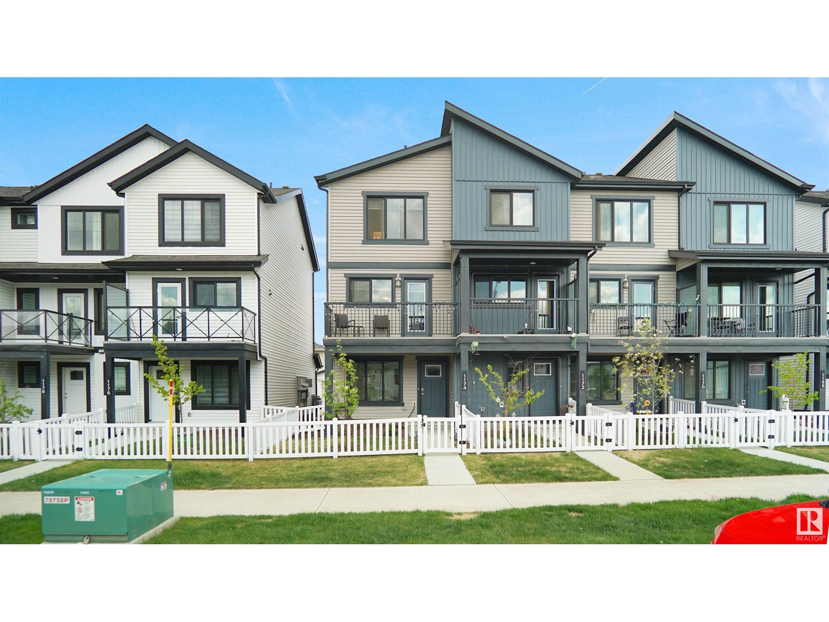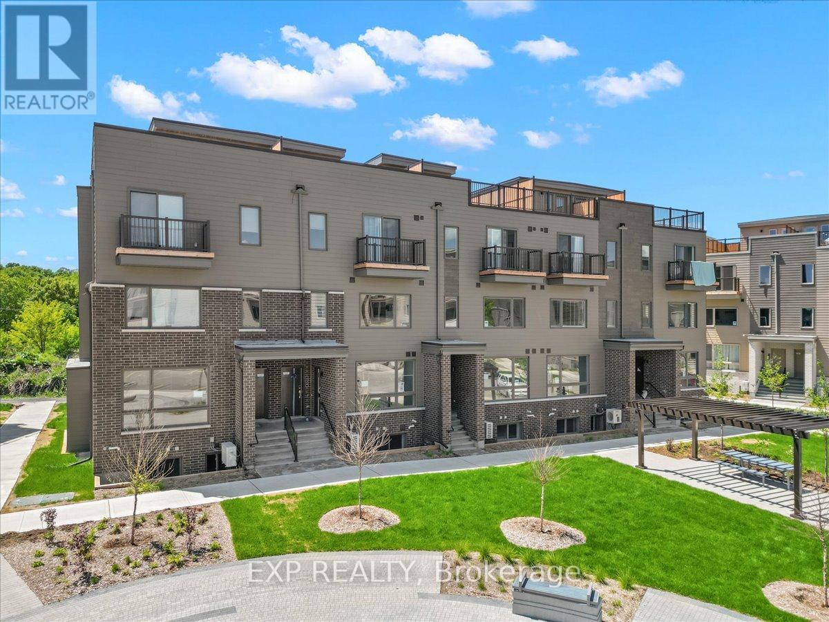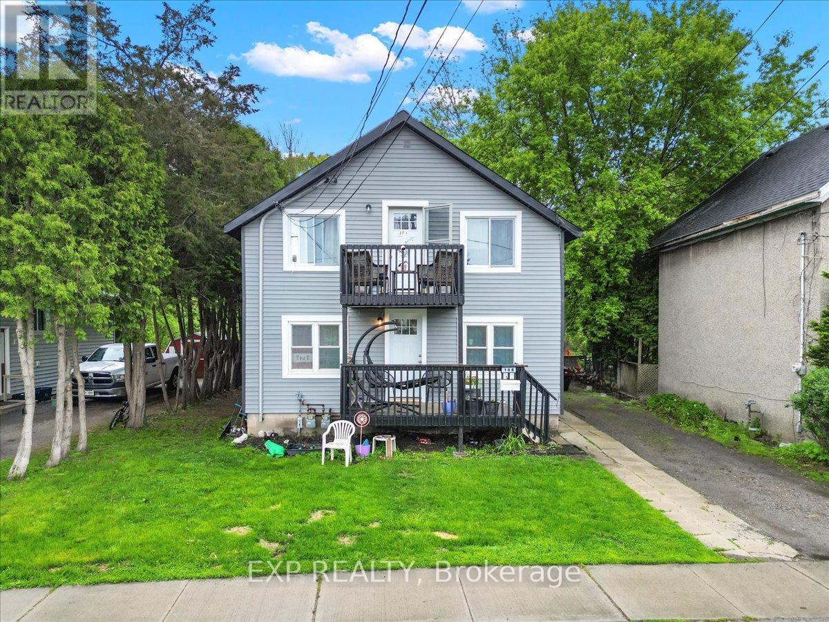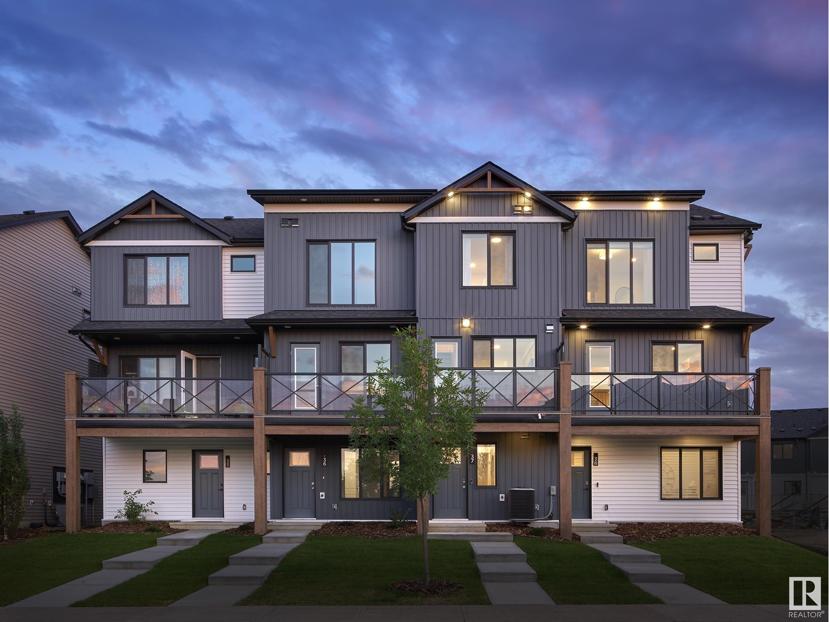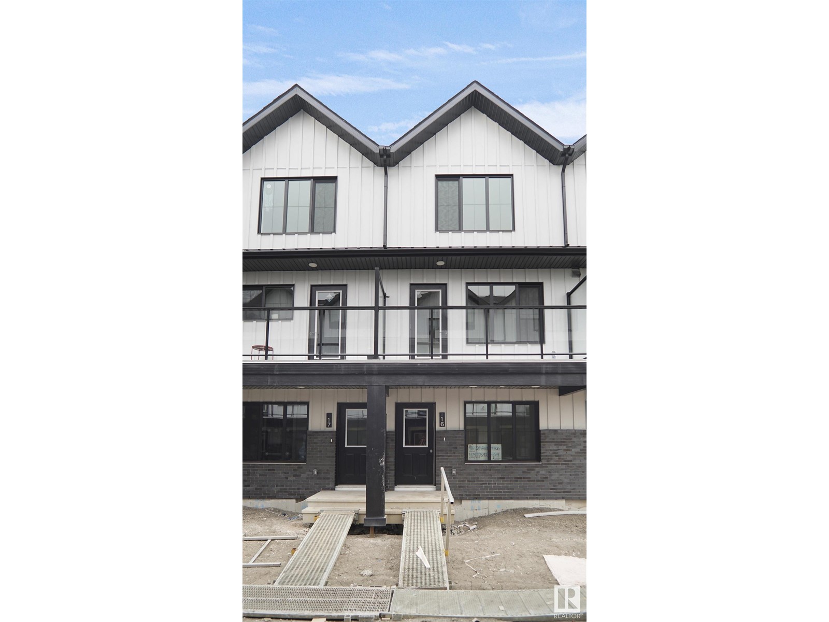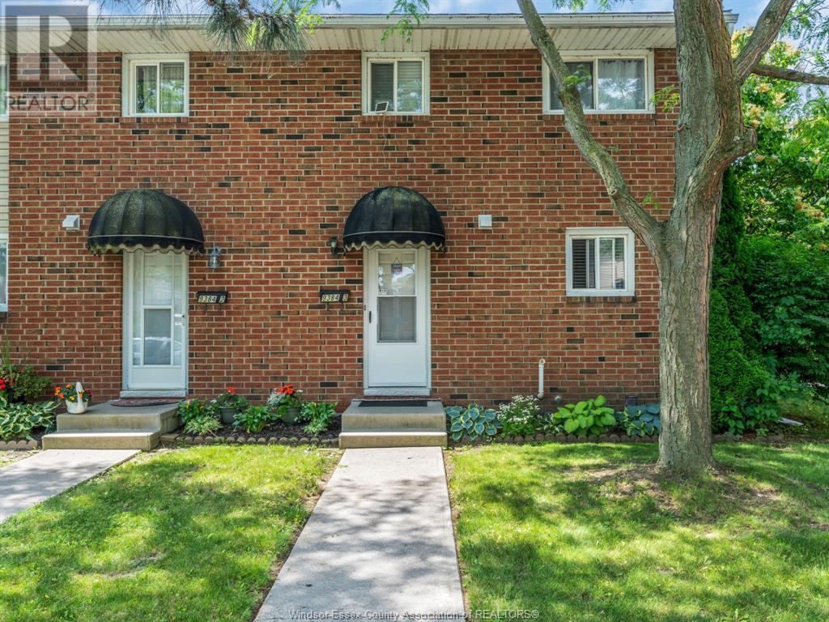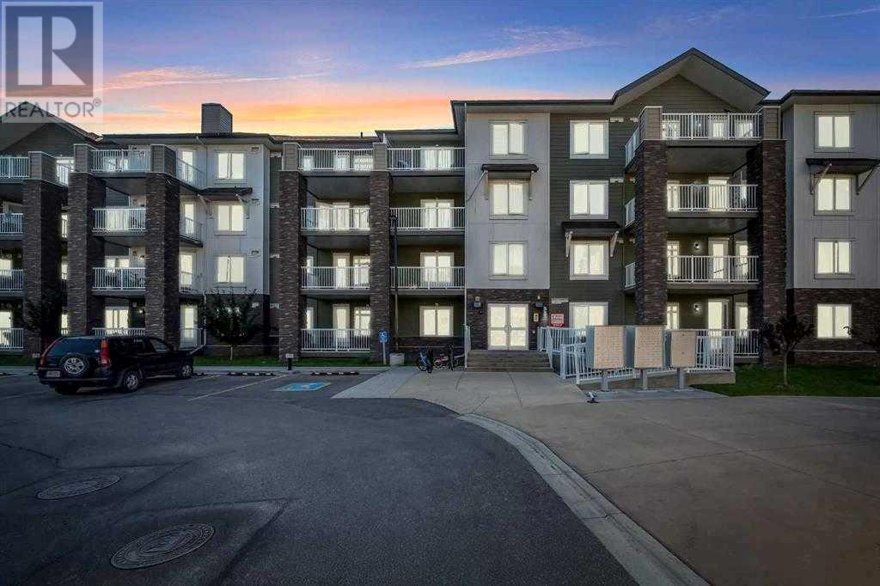3 Wattons Grove
Pasadena, Newfoundland & Labrador
Nestled away on a quiet, family friendly street, this well maintained, spacious 3 bedroom home is a home run. The home has had many upgrades over the past few years and there is nothing left to do but move right in. It is situated in a central location of Pasadena on a large, level lot with a fully fenced yard. The home has 2 mini splits providing efficient heating in the colder months and air conditioning in the warm ones. In the last few years the home has had all new windows, siding, doors, shingles & heat trace, installed. There is a fully fenced yard with newly constructed 8 x 10 shed in addition to another spacious shed which provides tons of extra storage. The home has just finished getting painted throughout, including the ceilings and trim and also newly updated bathrooms. A stand out feature on the main floor includes a stunning Pellet Stove, installed professionally by The Tin Man in 2015. This home must be seen to be fully appreciated. (id:60626)
River Mountain Realty
1174 Aster Bv Nw
Edmonton, Alberta
Come check out this well maintained town home with NO CONDO FEES ! You read that right welcome to this well kept town home unit the “Abbey” Built by StreetSide Developments and is located in one of Edmonton's newest premier South East communities of Aster. With over 1100 square Feet, it comes with front yard landscaping and a single over sized attached garage, this opportunity is perfect for a young family or young couple. Your main floor is complete with upgrade luxury Vinyl Plank flooring throughout the great room and the kitchen. The main entrance/ main floor has a good sized Den that can be also used as a bedroom, it also had a 2 piece bathroom. Highlighted in your new kitchen are upgraded cabinets, upgraded counter tops and a tile back splash. The upper level has 2 bedrooms and 2 full bathrooms. This home comes with all appliances as well and is move in ready! (id:60626)
Royal LePage Arteam Realty
915 Mishi Private
Ottawa, Ontario
Be the first to live in this brand new 2Bed/2Bath 1033 sqft stacked home in Wateridge's master planned community, steps from the Ottawa River and a quick drive to downtown. This community is filled with parks, trails and amazing amenities. The Britannia unit has a bright, sun filled open floor plan featuring 9 ceilings on both levels. The main level features laminate flooring throughout and an upgraded floor plan which includes a powder room. The kitchen boasts modern white cabinets, quartz countertops, subway tile backsplash and a breakfast bar overlooking the living and dining room. Lower level with two spacious bedrooms, plenty of closet space. Full bath features quartz countertops and undermount sinks. One outdoor parking space is included. Three appliance voucher included. Colour Package and Floor plans attached. (id:60626)
Exp Realty
248 Sitka Dr
Fort Mcmurray, Alberta
Welcome to 248 Sitka Drive Fort McMurray. This 1527 sq ft 2 story duplex with a fully developed basement sits in the beautiful and well established neighborhood of Thickwood. The main floor offers a fire place, hard wood floor, a powder room, an attached garage access door, and convenient back door access to the back yard. The kitchen's open layout flows into the dining area and living room. The kitchen has a large center island with lots of countertop working space. The second floor boasts to a total of three spacious bedrooms, including a primary bedroom and 3 pcs common bathroom. The primary bedroom is finished with 4 pcs ensuite. Head down to the basement where you will find 1 spacious computer room and 1 spacious bedroom, a 3 pcs bathroom, and a large storage area under staircase. A low level deck is also built in the back yard . Roof was replaced in 2015. Hot water tank was replaced in 2017. Walking distance to shopping mall, schools, transit, bus stops and public health center. (id:60626)
Maxwell Progressive
18 Delhi Street
Brockville, Ontario
Investors Special in the Heart of Downtown Brockville! This downtown duplex presents a great opportunity for investors looking to build equity and generate strong rental income. The main floor features a 2-bedroom unit along with a bachelor suite in the basement, both with separate entrances ($2,000/month), offering excellent flexibility and income potential. The upper level includes a separate 2-bedroom unit with its own private entrance ($1,400/month). The property is equipped with separate hydro meters and individual hot water tanks for each unit, as well as a shared on-site laundry facility. Outside, a divided private yard (50x185), backing onto Crown land and a detached garage provide additional value to tenants and future upgrade potential. Recent improvements include the removal of the carport, new siding, soffit and fascia, a yard separator, interior garage bracing, and a new washing machine and brand new staircase added at the back. Located just a short walk from Brockville's downtown core, tenants enjoy easy access to shops, restaurants, transit, and the waterfront. With strong rental demand and room for further improvement, this is a smart addition to any investor's portfolio. Don't miss out on this income-generating opportunity in a high-demand location! (id:60626)
Exp Realty
112, 140 Mahogany Street
Calgary, Alberta
Step into elevated living in this brand new, beautifully designed 2-bedroom, 2-bathroom corner condo at Sandgate in Mahogany – Calgary’s premier lake community. Spanning 863sqft, this smartly laid-out home offers upscale finishes, thoughtful upgrades, and an unbeatable lifestyle.Natural Light & Style:Wrapped in oversized windows, this unit is drenched in natural light, enhanced by designer window coverings already in place. Luxury vinyl plank (LVP) flooring flows through the main living areas for style and durability, while plush carpet in the bedrooms adds a cozy touch.A Kitchen That Wows:The kitchen is a showstopper, featuring an oversized island, quartz countertops, sleek black hardware, and upgraded lighting. Whether you love to cook or entertain, this space is equal parts functional and stunning.Perfectly Private Bedrooms:With a split-bedroom layout, privacy is built in. The primary suite boasts a large walk-through closet leading into a modern ensuite. The second bedroom is ideally positioned next to a full bath – perfect for guests, roommates, or a home office.Extra Perks:In-suite washer & dryer, a generous pantry, multiple closets, plus a storage locker directly in front of your titled underground parking stall make daily life seamless. The private balcony includes a built-in gas line – ready for summer BBQs – and A/C is roughed-in for future comfort.Unmatched Community Amenities:Living at Sandgate means more than just a beautiful home – it's a lifestyle. Enjoy a 1,300 sqft fitness centre, guest suites, a library, bike storage, communal BBQ areas, and The Great Lawn – a lush 3,000 sqft green space for outdoor relaxation.Lake Life, All Year Round:Situated along 85 acres of private beachfront, you’ll have year-round access to Mahogany Lake, beaches, paddle boarding, skating, and more. Plus, with 22+ kms of pathways, and quick access to Westman Village and Mahogany Village Market, everything you need is just steps from home.Ideal Location:Only 30 minutes from downtown Calgary, with easy access to Highways 2 and 201, future LRT access, and proximity to top employers and universities – Sandgate combines tranquility with urban convenience.Built by a five-time Developer of the Year award winner, you can buy with confidence knowing your home is backed by a strong legacy of quality and innovation. (id:60626)
Exp Realty
#93 3705 141 St Sw
Edmonton, Alberta
This is StreetSide Developments the Abbey model. This innovative home design with the ground level featuring a single oversized attached garage that leads to the front entrance and a main floor den or bedroom. It features a large kitchen. The cabinets are modern and there is a full back splash & quartz counter tops. It is open to the living room and the living room features lots of windows that makes is super bright. . The deck has a vinyl surface & glass with aluminum railing that is off the kitchen. This home features 2 Primary bedrooms with 2 full bathrooms. The flooring is luxury vinyl plank & carpet. Maintenance fees are $60/month. It is professionally landscaped. Visitor parking on site.***Home is under construction and the photos are of a previously built unit same layout but the colors and finishing's may vary, to be completed by August 2025 *** (id:60626)
Royal LePage Arteam Realty
#20 29 Airport Rd Nw
Edmonton, Alberta
Welcome to this brand new townhouse unit the “Gabriel” Built by StreetSide Developments and is located in one of Edmonton's newest premier communities of Blatchford. With 1098 square Feet, it comes with front yard landscaping and a single over sized attached garage, this opportunity is perfect for a young family or young couple. Your main floor is complete with upgrade luxury Vinyl Plank flooring throughout the great room and the kitchen. The main entrance/ main floor has a good sized Den that can be also used as a bedroom, it also had a 2 piece bathroom. Highlighted in your new kitchen are upgraded cabinets, upgraded counter tops and a tile back splash. The upper level has 2 bedrooms and 2 full bathrooms. Central living. Sustainable living. Urban living. Community living this is what you will find in Blatchford! *** Home is under construction and will be complete by end of July , photos used are from the same similar unit recently built so colors may vary *** (id:60626)
Royal LePage Arteam Realty
#214 11503 76 Av Nw
Edmonton, Alberta
Visit the Listing Brokerage (and/or listing REALTOR®) website for additional information. Great opportunity to own one of the only concrete condo’s in beautiful Belgravia! Spectacular West facing, second floor end unit in one of Edmonton's best communities and steps from the LRT! This modern condo offers smart, stylish infill and a promise to sustainable development. Built from concrete & steel and featuring SOLAR power & GEOTHERMAL heating/cooling, this home will have you saving some green while being green (30% more efficient by National Energy Code Standards). Open floorplan with 2 generous-sized bedrooms, 1 bath and in-suite laundry. Stunning European-inspired kitchen with modern subway backsplash and quartz counters as well as a bathroom with quartz counters, modern lighting and fully tiled tub/shower. One heated underground parking stall included. Full luxury vinyl plank flooring and custom roller shades included. Walking distance to U of A, McKernan LRT station, Belgravia dog park and Whyte Avenue! (id:60626)
Honestdoor Inc
9384 Esplanade Unit# 3
Windsor, Ontario
Beautiful updated end unit conveniently located in the heart of Forest Glade! Great location - close to schools, parks, churches, Ganatchio Trail, Little River Golf Course, bus routes and all major shopping/amenities. This townhome is perfect for first time home buyers and/or if you're looking to downsize. Its potential rental income also makes it a great cash flow investment property to add to your portfolio. This townhome is updated and offers a kitchen with granite countertops, breakfast bar open to the living room, eating area and door leading to fenced backyard. Home features 3 bedrooms, 1.5 baths. Lower level has a finished family room, utility/storage and laundry. One designated parking spot is included and multi cars parking permitted on the side road for visitors and residents. Condo fees are $245/month includes property management, exterior & ground maintenance. (id:60626)
Exp Realty
187 East Side Bickerton Road
Port Bickerton, Nova Scotia
Tucked away on a sprawling 44-acre estate, 187 East Side Bickerton Road offers the ultimate coastal escape, complete with 1.3 acres of private beach. This serene shoreline is a treasure trove of sand dollars, beach glass, and stunning vistas. The bright, open-concept home is designed for comfortable living with three spacious bedrooms and two bathrooms, including a luxurious ensuite with a deep soaker tub and an expansive walk-in closet. The chef-inspired kitchen is a standout, featuring a built-in fridge, propane stove, and ample storage space for all your culinary needs. For peace of mind, the home also includes a built-in generator panel to maintain power supply at all times. Whether you're enjoying the tranquil waters or taking kayaks and canoes out on the bay, this property offers endless opportunities for outdoor enjoyment. Just a short 20-minute drive away, the historic Sherbrooke Village beckons with its charming streets, 19th-century architecture, and a variety of local amenities like a grocery store, gas station, pharmacy, library, and medical clinic. Youll also find seasonal events, local shops, and a vibrant community atmospherecombining modern convenience with rich historical character. The homes exterior is low-maintenance, featuring a durable metal roof, vinyl decking, and dipped shakes for long-lasting beauty. A beach house on the property offers great potential for renovation, whether as a guest retreat or an Airbnb opportunity. There's also a garage with a metal roof, ensuring lasting durability. With its perfect blend of natural beauty and convenience, this coastal haven offers an idyllic lifestyle waiting to be embraced. Please note: A portion of the driveway encroaches on land owned by the Department of Natural Resources. This has not posed an issue for over 20 years, but buyers should be aware. (id:60626)
RE/MAX Nova (Halifax)
3305, 6118 80 Avenue Ne
Calgary, Alberta
First time home buyers and investors, do not miss this fantastic opportunity. This 2-bedroom, 2-bathroom condo is located in the vibrant community of Saddleridge, right across from a shopping plaza and within walking distance to Saddletowne C-Train Station, Shoppers Drug Mart, Chalo Freshco, Genesis Centre, fitness facilities, all major banks and a high school. Step inside to an open-concept layout featuring spacious bedrooms and a well-designed living space. The primary bedroom boasts a large window inviting ample natural light and a private 4-piece ensuite, offering comfort and convenience. The second bedroom is generously sized, perfect for family members or guests. The modern kitchen is equipped with stainless steel appliances, an undermount dual sink, elegant backsplash, and ceiling-height cabinets, making it a chef’s delight. Enjoy breathtaking panoramic views of the city and mountains from your huge east facing balcony, ideal for morning coffees or evening relaxation. This unit also includes a heated underground titled parking stall, providing year round convenience and security. Do not wait, schedule your showing today! (id:60626)
Exp Realty


