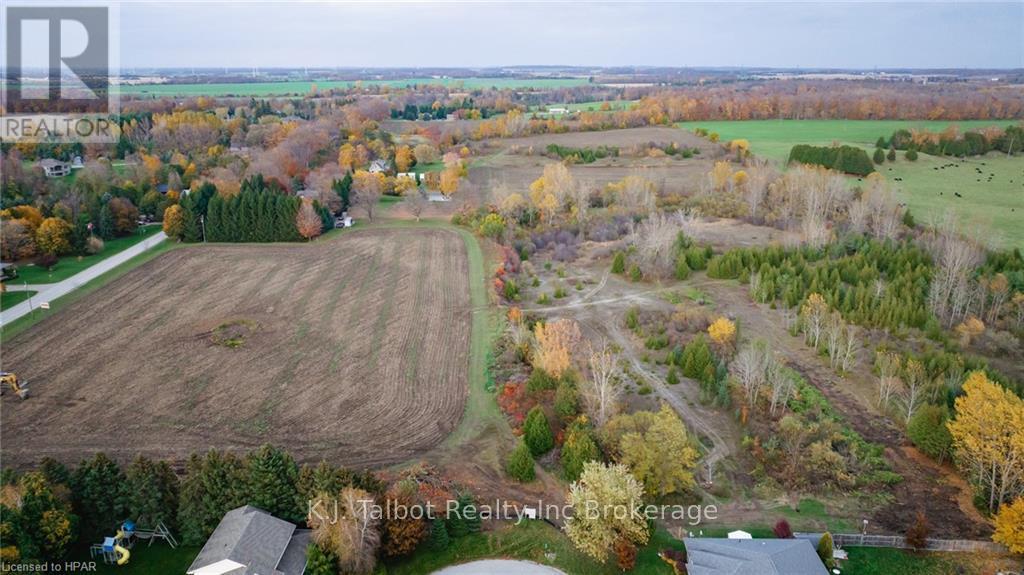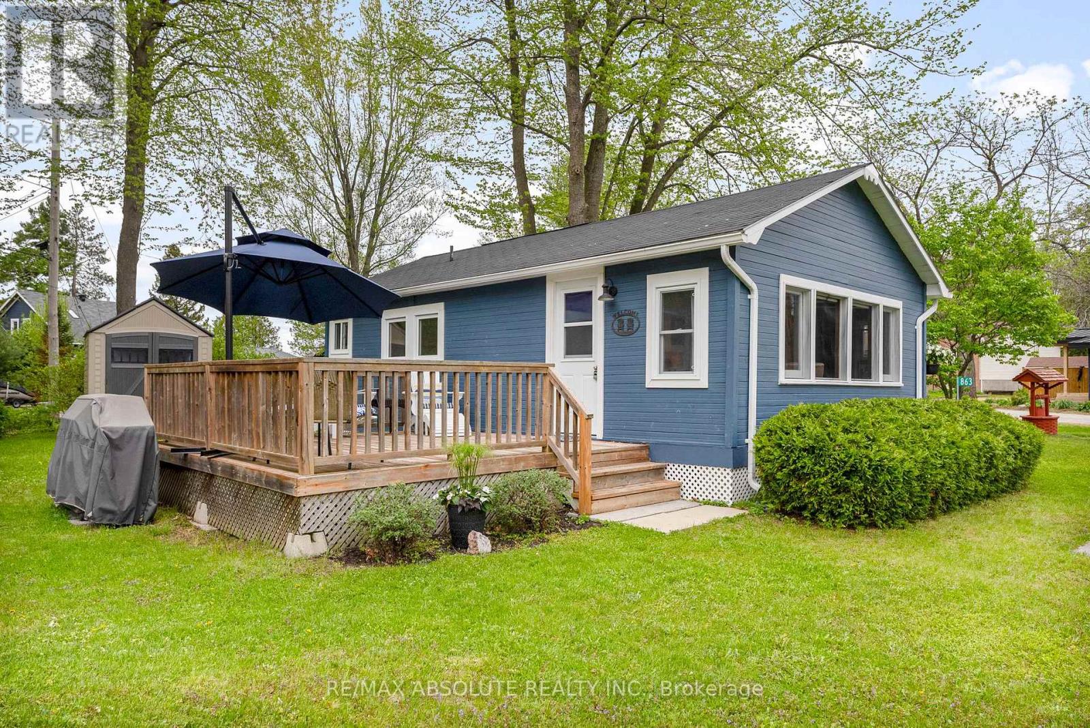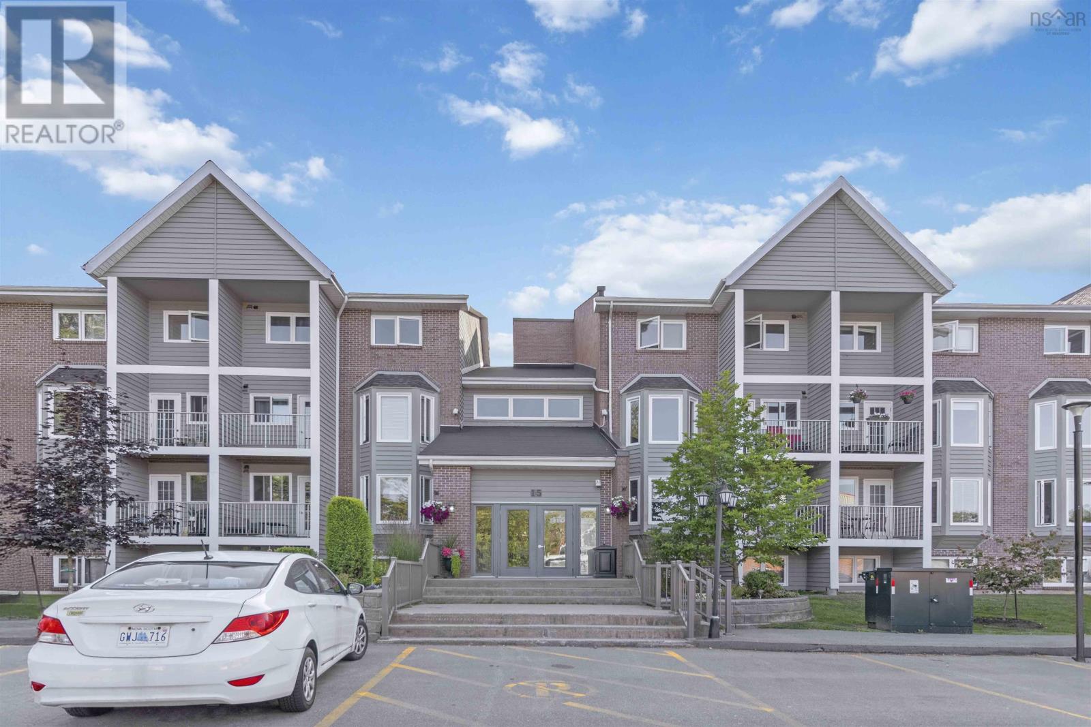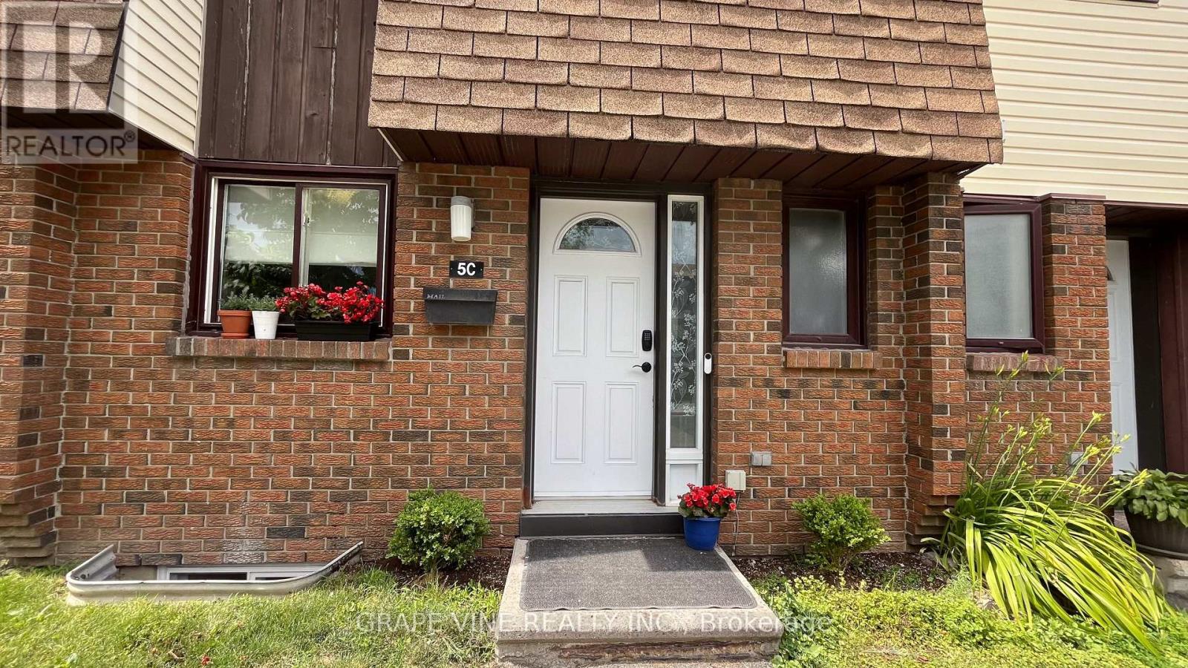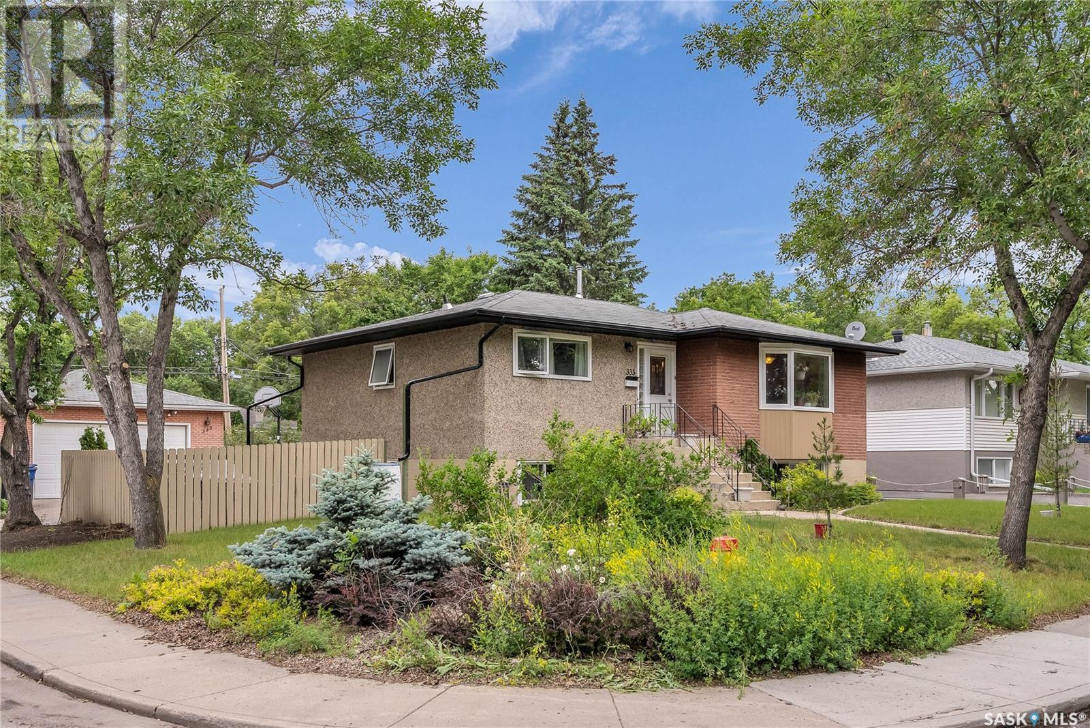9516 114 Avenue
Clairmont, Alberta
Brand-New KINLEY LUXURY Duplex – Estimated Move-In December 31,2025 Welcome to the KINLEY LUXURY Duplex, a stunning brand-new home in Bridgewater, Clairmont, designed for modern living with high-end finishes and thoughtful details. Backing onto serene greenspace, this 3-bedroom, 2.5-bath home offers both tranquility and luxury. Key Features: Modern Curb Appeal – Contemporary design with sleek architectural finishes. Gourmet Kitchen – Quartz countertops, stylish tile backsplash, soft-close shaker-style cabinetry, upgraded stainless steel appliances, pendant lighting, and Valhalla barn wood vinyl plank flooring. Spacious & Functional Layout – Open-concept main floor with corner pantry, real wood drawers, and soft-close cabinets for added convenience. Primary Retreat – Rear-facing master bedroom (13'9" x 11'6") with a walk-in closet and a luxurious four-piece ensuite featuring a tub/shower combination. Upstairs Convenience – Two generously sized secondary bedrooms, a four-piece main bathroom, and a second-floor laundry room. Energy-Efficient Features & money savings– Hot water on demand, high-efficiency furnace, Low-E argon-filled windows, and lifetime fiberglass shingles for long-term savings, plus 10 year new home warranty, low county taxes! Unfinished Basement – Endless Potential – Customize your space with options for two additional bedrooms and a full bath. Attached Garage – Insulated and drywalled 11'9" x 23'5"' garage for added functionality. Bonus Opportunity: Purchase up to four units in a row, perfect for investors or multi-generational living. This home is scheduled for completion by the end of October and is an excellent opportunity to own a brand-new, thoughtfully designed home in a desirable location. Contact us today for more details or to schedule a viewing. Photos are from a previous build; actual finishes may vary. (id:60626)
Sutton Group Grande Prairie Professionals
81289 Fern Drive
Ashfield-Colborne-Wawanosh, Ontario
Presenting Saltford Estates Lot 15. 1 acre rural building lot. The Saltford/Goderich region is ripe with spectacular views, experiences and amenities to complement living in the Township. The picturesque lots, surrounded by mature trees and greenspace, will be appreciated and sought after by those seeking space and solitude. Embrace the opportunity to custom build a home for your family, or perhaps a residence to retire to, with the ability to eventually 'age in place'.\r\nFarm to table is the norm for this area. Markets boasting local produce, baked goods, dairy, grains and poultry/meats are plentiful. Lifestyle opportunities for athletic pursuits, hobbies and general health are found in abundance. The ability to visit local breweries, wineries and theatre is found within minutes or a maximum of 60 minutes away (Stratford). Breathe country air, enjoy spectacular sunsets, and experience Township charm while enjoying community amenities: Local Shopping, Restaurants, Tennis/Pickleball, Biking, Flying, YMCA, Crossfit, Local Hospital, Big Box Shopping. Seek Serenity, Community; the Lifestyle and Pace you deserve. Visit www.saltfordestates.com for more details and other property options. (id:60626)
K.j. Talbot Realty Incorporated
Royal LePage Triland Realty
Coldwell Banker All Points-Festival City Realty
863 Archibald Street
Mcnab/braeside, Ontario
Look no further.....this immaculate quaint cottage can be yours to enjoy this summer! Located in popular Rhoddy's Bay on a lovely lot this affordable cottage is just "105" steps down the path from a community sandy beach! Enjoy old fashioned charm with modern conveniences. This gem boasts cathedral ceilings with exposed wooden frame and awning windows which invite natural light and fresh air! Cozy electric fireplace takes the chill off of a summers evening! Modern kitchen with custom cabinets includes appliances and offers access to the deck for BBQ's. 2 bedrooms. Renovated 3 piece bath with corner shower. Updated windows. Newer vinyl plank floors. New Septic Tank. New Hot Water Tank. Open the back door and enjoy a cross breeze on a hot summers day! Outdoors offers a large deck, 2 storage sheds for all the toys and a patio with gas fire pit! While away the afternoon taking in the view of the Ottawa River or take a stroll or drag your kayak or canoe to the beach! Just a short distance away is the Algonquin Trail for biking, hiking and ATV adventure. Golfing is easy at the nearby Arnprior (Sandpoint) Golf Club! Convenient garbage pick up and mail delivery! Just minutes to Arnprior and all it's amenities including shopping, library, museum, banks, parks, movie theatre and a highly accredited hospital! A lovely summer cottage with a hint of nostalgia......come and see! (id:60626)
RE/MAX Absolute Realty Inc.
76 658 Alderwood Dr
Ladysmith, British Columbia
This bright and beautifully maintained 2-bedroom, 2-bathroom home is tucked away at the quiet end of Rocky Creek Village, a highly desirable 55+ retirement community in Ladysmith. With 1,068 sq ft of interior living space and over 600 sq ft of private outdoor decking, this home offers a rare opportunity for privacy, outdoor enjoyment, and ease of living. The open-concept living and dining areas feature vaulted cathedral ceilings and large bay windows that flood the space with natural light. The U-shaped kitchen is both practical and charming, with bright cabinetry, newer appliances, and French doors that lead directly to a gazebo & back deck-perfect for year-round entertaining. Additional outdoor space includes a side deck and patio connecting the two, all fully fenced and surrounded by mature, low-maintenance landscaping. The spacious primary bedroom includes a walk-in closet with organizers & a private ensuite with an oversized shower. The second bedroom is ideal for guests, a home office, or flex space. Both bathrooms are full-sized, & the home is adorned with tasteful white shutters, uniform laminate flooring, and neutral tone's throughout for a warm, cohesive feel. Set on a poured concrete slab foundation with a usable crawl space, the home is secure, stable, and protected from moisture and pests. A covered carport adds further convenience, and the property includes three outdoor storage sheds. Only lived in since 2010 by one set of owners. Rocky Creek Village is pet-friendly (with restrictions) and offers easy access to walking trails, Ladysmith's turf fields, medical services, and a vibrant town center with restaurants, shops, a marina, and Transfer Beach Park. Lovingly maintained by long-term owners, this property is move-in ready and offers a unique opportunity to enjoy the best of island retirement living in a peaceful and welcoming community (id:60626)
Island Pacific Realty Ltd.
12 Old Oakland Road
Indian Point, Nova Scotia
Nestled beside a serene tidal marsh and just 10 minutes from Mahone Bays Main Street, this lovingly maintained home offers a rare opportunity to embrace a simple, joyful lifestyle in one of Nova Scotias most beautiful coastal communities. For over 60 years, this 3-bedroom home has been lived in and loved. Today, its move in ready and full of thoughtful upgrades, including a new roof (2023), 200-amp electrical service (2025), three ductless heat pumps, a new oil tank (2024), updated bathroom (2019), and a septic system installed in 2019. The second bedroom currently functions as a main-level laundry room for convenience but can easily be converted back. Step out onto the deck to enjoy your morning coffee while the sun rises over the ocean and Gifford Island. The tide alongside the property ebbs and flows with the sea, drawing in a bounty of wildlife year-round, your own ever changing nature show right outside your door. Located in peaceful Indian Point, a picturesque small coastal community and close to beaches, wharf access, and the Oakland Commons, this home offers both privacy and connection to the best of the South Shore. Whether you're looking to downsize, start fresh, or find your own piece of coastal paradise, 12 Old Oakland Road is ready to welcome you home. (id:60626)
Exit Real Estate Professionals
303 15 Knightsridge Drive
Halifax, Nova Scotia
Experience modern condo living in this bright top-floor 2-level unit in the heart of Clayton Park. This spacious 2-bedroom home is drenched in natural light thanks to its Western exposure, making every sunset a delight from your private balcony. The kitchen is beautifully renovated and features newer appliances, including a stove (2023) and dishwasher (2024), perfect for the home chef. The main level flooring was updated in 2024, giving the entire space a fresh, modern feel. The open layout flows into a cozy dining and living area, ideal for entertaining. Upstairs, both bedrooms are generously sized with double closets, and youll love the updated bathrooms, newer washer & dryer, and ample storage space. The building is professionally managed with a live-in superintendent, inviting common areas, and convenient visitor parking just steps from the entrance. (id:60626)
Harbourside Realty Ltd.
A - 2 Lovell Lane
Ottawa, Ontario
A true "End Unit" semi-detached home with the benefits of worry-free condo living...Welcome to 2ALovell Lane. In the heart of Bells Corners and all the conveniences this neighbourhood has to offer, from shopping, restaurants, scenic hiking trails and the future Moodie LRT. Much more space than you'd expect with a large bright living room, an adjacent dining room and an updated kitchen. An oversized pantry can even accommodate small appliances to tuck away when not in use. You'll find two good-sized bedrooms and a full, updated bathroom upstairs. The basement enhances the versatility of this home, as the main room can be used as a guest room, family room, or a bright and airy office. And don't forget the storage room, which could also serve as a den if needed. The possibilities are endless! A convenient bathroom, steps away, too. Recent updates include new windows, doors, and a front porch, as well as a roof replacement (2022) for added peace of mind. Assigned parking is included. Don't miss out! The previous sale fell through on the Buyer's financing. Inspection and Status Certificate were fulfilled without incident. (id:60626)
Royal LePage Performance Realty
5c Woodvale Green
Ottawa, Ontario
We offering $5000 for agents. Completely renovated 3+ bedrooms with 2 full bathrooms and finished basement. This is your quiet retreat when everything else gets loud. The powder room is currently converted into a walk-in closet. The modern kitchen is completed with beautiful quartz counter top. The flooring on the main level is a light gray tile, the second floor is has gray vinyl, and finally, the basement is completed with a luxurious brown real wool carpet. High-end paints used throughout are Benjemin Moore and Sherwin Williams. Each room has upgraded lighting installed with over 70 pot lights throughout the home. All outlets and switches replaced; dimmer switches installed where needed. All baseboard heaters replaced however they are rarely used because there is a 1 year old heat pump so you can save on electricity and enjoy the benefits of central air. Owned, not rented water tank that is 1 years old. Dishwasher, dryer and washer are 2 years old. One parking spot included. (id:60626)
Grape Vine Realty Inc.
5795 Highway 34 Road
Champlain, Ontario
Home sweet home! Located in the charming town of Vankleek Hill is this well maintained family home within walking distance to all amenities: grocery, schools, bank. Step into a large living room with hardwood flooring and plenty of natural light. Enjoy an updated kitchen with ample cabinets, and quartz counters. Ceramic flooring, center island with lunch counter, stainless appliances and an adjacent dining area. With families in mind, three good size bedrooms and a complete bath finish off the main level living area. A fully finished basement includes a fourth bedroom, an oversized family room and laundry area combined with plenty of storage. Summer outdoor living will be private in the part fenced/hedged backyard with a nice deck for relaxing BBQs. Practical attached garage, efficient gas heat with central air, 200 amp breakers. This one won't last! Act quick! (id:60626)
Exit Realty Matrix
375 King Street N Unit# 1706
Waterloo, Ontario
**Immediate possession available, Seller is motivated and open to fair offers! Current furniture in the condo is included. Seller will cover the first 3 months of Condo Fees. Welcome to your stylish urban retreat—perfect for students and young professionals! This huge **sun-drenched corner unit** boasts **breathtaking west-facing views**, filling your home with golden-hour glow and stunning sunset skies. Step inside to **brand-new luxury laminate flooring** (waterproof and durable!), with bedrooms featuring **plush 100% wool carpet** for ultimate comfort. Floor-to-ceiling windows, new window coverings, and **ample storage space** add to the seamless blend of style and function. Love a quick commute? You’re **just minutes on foot** to **Wilfrid Laurier University** and the **University of Waterloo**, with **Conestoga College** close by—talk about convenience! **Top-Floor Amenities:** Stay fit with the **state-of-the-art gym** while soaking in **panoramic city views**. Indoor pool & sauna for ultimate relaxation. **Unique Parking Perk:** Your **extra-long parking spot** fits **two small cars**—a rare bonus in the city! Condo fees include ALL utilities—no extra bills to worry about! Move-in ready and designed for modern living—investors and parents will love this furnished condo for students and new grads **Book your private showing today!** (id:60626)
Keller Williams Innovation Realty
333 Ottawa Avenue S
Saskatoon, Saskatchewan
Solid raised bungalow fully finished across from park on large corner lot. 3 + 2 bedrooms and 1 + 1 bathroom. Currently the basement den and family room being used as bedrooms have windows just need a doors and closets for 7 bedrooms or can take dividing wall down and have large family room. Great for large family or investment. Nice floor plan open dining and living room area. The spacious kitchen has lots of cabinetry and is open to the main floor. 3 sizable bedrooms on the main with 4pce bathroom. The basement has legal suite with a kitchen, family room & den as (being used as bedrooms). There are 2 additional bedrooms and another 4pce bathroom. 59’x 124’ large corner lot landscaped with deck, patio, triple drive and 24’ x 26’ double detached garage. This one is waiting for you to call home! (id:60626)
Realty Executives Saskatoon
2208, 111 Tarawood Lane Ne
Calgary, Alberta
MOVE IN READY! This 3 bedroom, 1.5 bath END unit is ready for new owners! It's freshly painted, with all new blinds throughout. Living room is Bright with plenty of room for that cozy sectional of yours! The kitchen has brand new STAINLESS appliances, with newly added quartz countertops & a stylish pewter sink! The kitchen is spacious with ample counter & cupboard space, and a pantry. Head out to your back deck through the back entry, which contains a large closet for all the outdoor clothing! The main floor powder room also has a newly added quartz countertop! Upstairs, the primary bedroom is generously sized with his & her closets! 2 more bedrooms & a 4pc bath complete the second floor! Down into the unfinished basement, you will find the laundry area, lots of storage, room for a 4th bedroom & large rec room! Located minutes from Saddletowne LRT station, Genesis Centre & the Y, as well as all the amenities you could ask for at Saddletowne Shopping Centre! Whether you are a first time homebuyer or looking for an income property, this one is it!! Book your showing today! (id:60626)
Cir Realty


