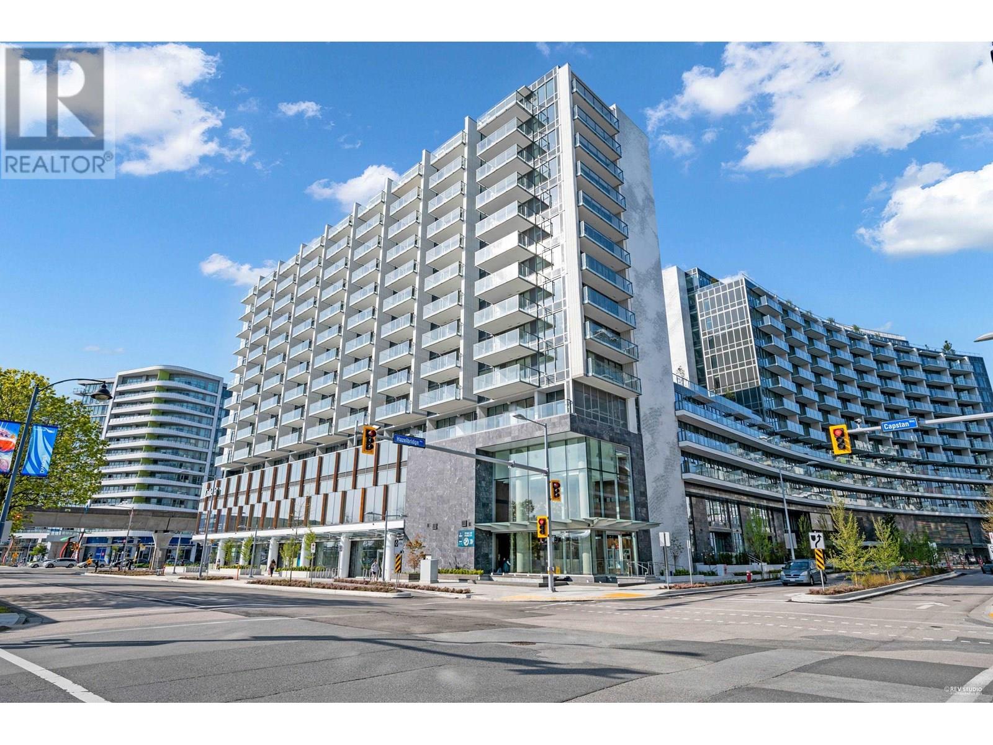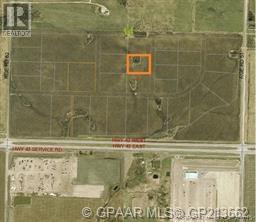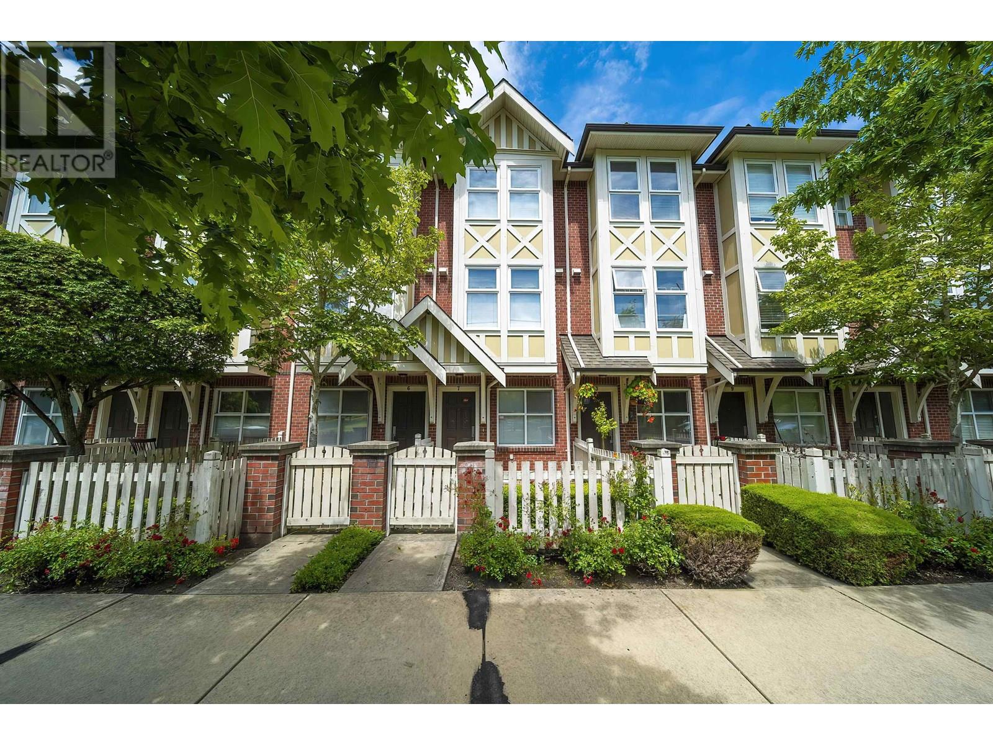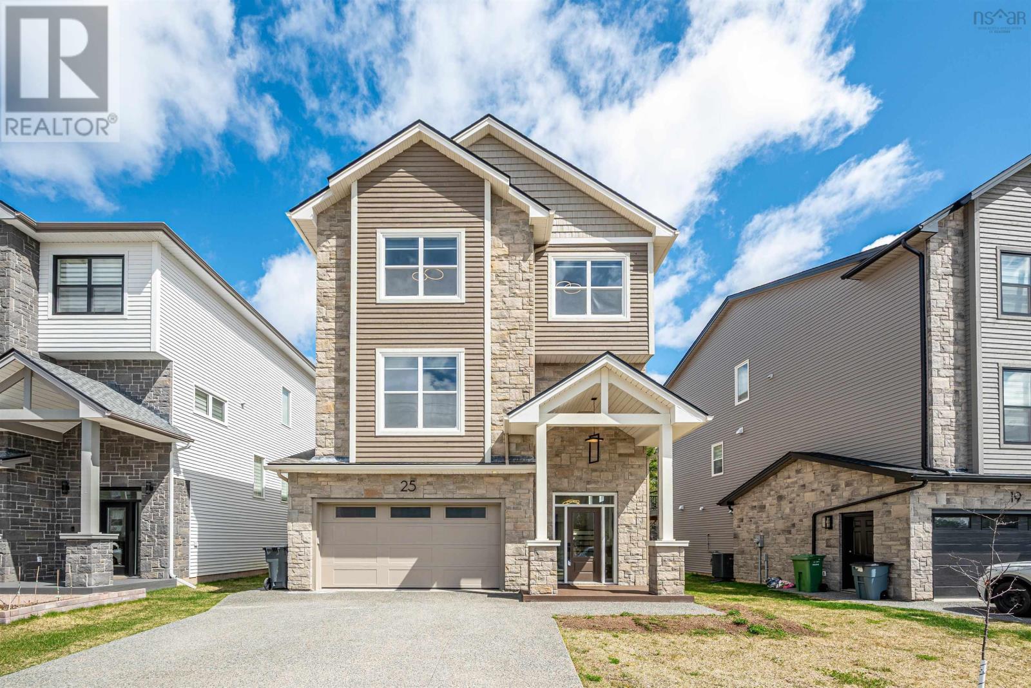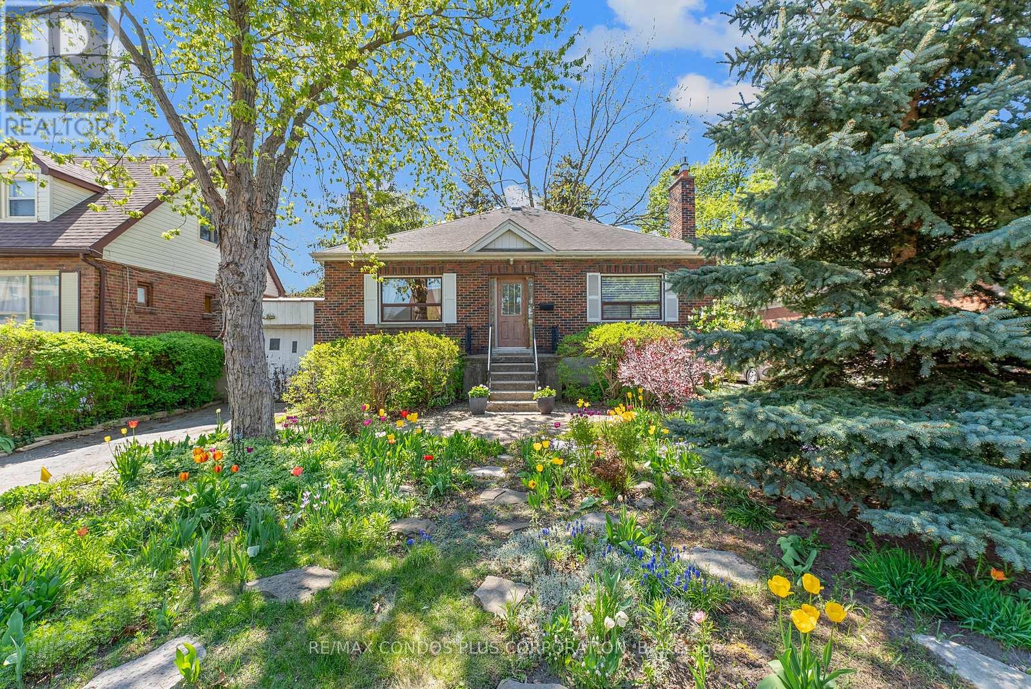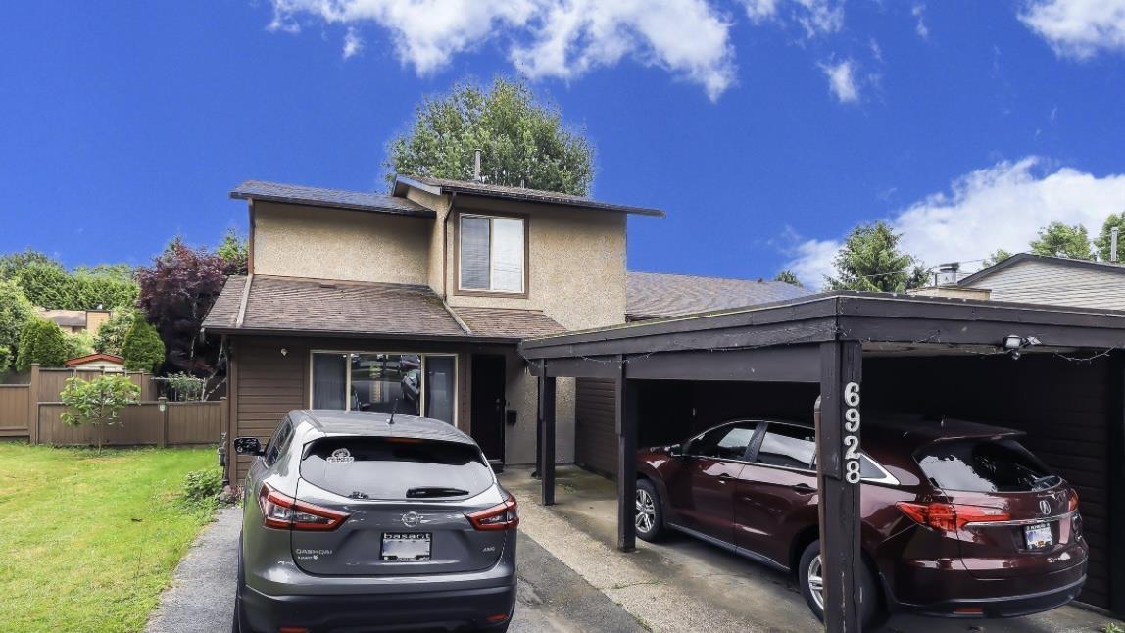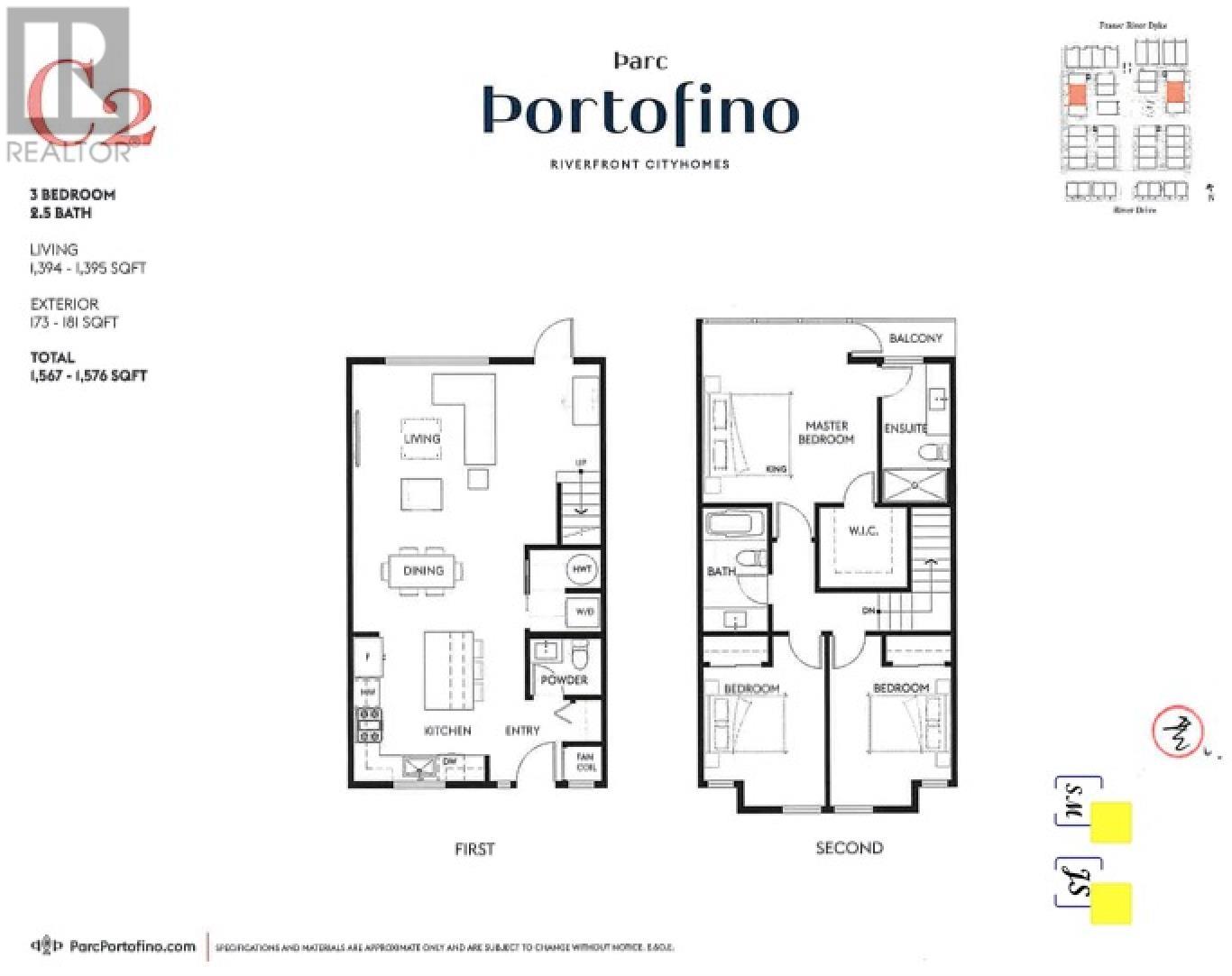815 8611 Hazelbridge Way
Richmond, British Columbia
Welcome to your brand new 2-bedroom, 2-bath, 1-Den home at Picasso by Concord Pacific - thoughtfully designed with zero wasted space and unbeatable convenience in the heart of Richmond. Just steps away from the new Capstan SkyTrain Station. Supermarkets, Union Square, Canadian Tire, Yaohan Centre, restaurants and so much more all at your fingertips. Stylish kitchen offers generous storage, built-in cabinets, Bosch integrated appliances, and a gas stove - everything you need for effortless cooking and entertaining. The unit features a thermostat, plus central A/C and heating for year-round comfort. Premium amenities: exercise center, concierge, an indoor pool, hot tub, steam and sauna, a gym, study lounge and more. 1 EV parking and 1 BIG private bike locker ROOM are included. Don´t miss it! (id:60626)
Royal Pacific Realty Corp.
42, 722040 Range Road 51
Rural Grande Prairie No. 1, Alberta
This 5.34 acre lot zoned RM2 includes, Atco power, gas, Aquatera water and Telus high-speed to the lot line. Hawker Industrial Park is located across Highway 43 from Ritchie Bros. and is a highly visible location. (id:60626)
RE/MAX Grande Prairie
7 9333 Ferndale Road
Richmond, British Columbia
LOCATION, LOCATION, LOCATION! Welcome to the Prestigious Ferndale Garden, 9333 Ferndale Rd in Centrally located at the heart of Richmond. Come see this 3 Bedroom, 3 Bathroom townhome with a SOUTH exposure. Beautiful site facing park & tennis court. Short drive to Walmart supermarket and T&T supermarket at Lansdowne mall. School Catchment Anderson Elementary and MacNeil Secondary. (id:60626)
Saba Realty Ltd.
1907 - 501 St Clair Avenue W
Toronto, Ontario
Welcome to your dream home in this stunning 2-bedroom, 2-bathroom corner condo, perfectly situated to capture breathtaking, South West unobstructed views of the city skyline and lush greenery. This spacious residence features an inviting floor plan with floor-to-ceiling windows that flood the space with natural light, creating a serene ambiance. As you enter, you're greeted by a striking feature wall that sets a luxurious tone. Enjoy the modern look of brand new wide plank flooring throughout, complemented by fresh baseboards and elegant crown moulding with customizable dimmable lighting. Each room is equipped with stylish blinds for privacy and light control, while upgraded light fixtures and thoughtfully placed pot lights elevate the homes ambiance. Both bathrooms feature luxurious glass enclosed showers for a spa-like experience, along with efficient built-in storage solutions to keep clutter at bay. Ample built-in closets throughout provide plenty of storage options, and the primary bedroom boasts a spacious walk-in closet with custom built-ins for optimal organization. With black-out blinds designed for restful sleep, this condo combines luxury with comfort in an unbeatable location. **EXTRAS** Enjoy the ideal mix of urban convenience and community charm, with shops, cafes, and restaurants just steps away. Nearby parks provide a serene escape, and excellent transit options make commuting effortless. (id:60626)
Forest Hill Real Estate Inc.
4566 Lloydtown-Aurora Road
King, Ontario
Perfect 3 Bedroom Bungalow on a rare 1-acre lot in Kings family-friendly Pottageville community * Open concept layout * Freshly painted throughout * Modern flooring * Smooth ceilings * Pot lights * Upgraded bathroom with stylish finishes * Spacious living & dining room * Kitchen with peninsula, extended cabinets, glass doors & custom backsplash * Wood stove * Primary bedroom walks out to sundeck * Large windows with beautiful natural light * Move-in ready with great future build potential an incredible opportunity to live now and build later in one of the areas most sought-after pockets, among custom multi-million dollar homes * Double car garage with ample storage * Lovely views of private outdoor oasis * Mature trees & peaceful pond * Just minutes from Hwy 400, Hwy 27, shopping & top local amenities * Must see! Don't miss! (id:60626)
Homelife Eagle Realty Inc.
25 Puncheon Way
Bedford, Nova Scotia
Modern Elegance Meets Family Comfort in West Bedfords Brookline Park. Welcome to your dream home in the vibrant and fast-growing community of Brookline Park, West Bedford. This stunning 5-bedroom, 4-bathroom residence combines modern aesthetics with thoughtful functionalityperfect for families or professionals seeking both style and substance. Step into an open-concept main level designed for seamless everyday living and effortless entertaining. The contemporary kitchen features a central island, walk-in pantry, and direct access to a spacious back deckideal for outdoor gatherings. Natural light floods the home through large windows, creating a bright and inviting atmosphere all day long. A dedicated workspace offers the perfect setting for remote work or study, while the versatile layout provides flexibility for every stage of life. Upstairs, the spacious primary bedroom becomes your private retreat, complete with a luxurious 5-piece ensuite. Three additional well-sized bedrooms and a full bathroom round out the upper levelperfect for growing families. The lower level adds even more value with a cozy family room, an extra bedroom and full bath for guests, plus a convenient 1.5-car garage. Still under builder warranty and only 1 year and 4 months old, this home offers peace of mind and modern construction quality. Enjoy close proximity to parks, trails, schools, and shopping , everything you need is right at your doorstep. (id:60626)
RE/MAX Nova (Halifax)
185 Arnell Way
Salt Spring, British Columbia
Developed with an aesthetic that blends both Salt Spring style with a Cape Cod design, this comfortable, 2,200 square foot, 3 bedroom, 2 bathroom home sits on a private 1.33 acre, mid-island property. The main level offers a combination of fir and tile floors, a stunning kitchen and living room, a spacious dining room with a wood burning stove and French doors out to the large sundeck and hot tub. The den and family room add additional living, work and flex space. The traditional flow has all three bedrooms on the upper level and the sloped roof line provides excellent attic storage with trap door access. Serviced by piped water and an upgraded septic, the close proximity to both Ganges and Beddis Beach are a bonus. (id:60626)
Macdonald Realty Salt Spring Island
219 King Street
Toronto, Ontario
Welcome to this bright and spacious 2-bedroom bungalow, with a finished basement and separate entrance. Step inside and on the main floor are two thoughtfully designed bedrooms with ample storage, overlooking the beautiful manicured English style garden. The living room and Dinning room at the front of the home offers a welcoming space for relaxation, family gatherings, or entertaining guests. The Kitchen has lots of natural light and access to the back-yard entrance this leads you to a full-size lower level, presenting an exciting opportunity for customization and your personal touch. This bungalow is an excellent opportunity for first-time homebuyers, downsizers, or investors looking to capitalize on a prime location. Enjoy the convenience of easy access to the 401 Hwy, public transit, schools, parks and shops. With beautiful walking trails nearby, you'll have everything you need just moments away. Don't miss your chance to make this charming property your own, it's a must-see! (id:60626)
RE/MAX Condos Plus Corporation
2761 Sunridge Place
Tappen, British Columbia
Peaceful country living with stunning lake views! Discover the perfect blend of comfort and rural charm in this beautifully maintained 5-bedroom, 3-bathroom rancher, ideally situated on 1.85 acres in the heart of Tappen. Built in 2007, this spacious 2,638 sq. ft. home offers main floor living and breathtaking views of Shuswap Lake and the picturesque Tappen Valley. Step inside to a welcoming layout featuring a large kitchen with stainless steel appliances, perfect for family gatherings and entertaining. The primary bedroom includes a walk-in closet and a private 3-piece ensuite. Enjoy the convenience of main floor laundry, while the cozy wood stove in the basement adds warmth and character. Outdoor living is a dream with a generous front deck complete with an electric awning, a dedicated garden area, a firepit for evening relaxation, and a fenced space ideal for pets or little ones. A 16’ x 30’ workshop with lean-tos on both sides and garage doors on both ends offers fantastic utility, alongside an attached double garage, two serviced RV parking spots, and plenty of additional parking. Other features include a charming chicken coop, making this home a true rural retreat. All of this, in a quiet, scenic location that feels like a private escape while still being just a short drive from town amenities. Whether you're looking to enjoy a hobby farm lifestyle or simply soak in the views, this property is a must-see! (id:60626)
RE/MAX Shuswap Realty
6928 134 Street
Surrey, British Columbia
This stunning, well-maintained, 2-level duplex w/ 3-bed/2-bath is a MUST SEE! The main floor boasts a spacious living, dining, kitchen w/ modern cabinetry, quartz countertops & newer appliances. The family room off the kitchen, along w/ a pantry, closet & extra storage, adds value to this home. Upstairs has 3 bedrooms, the primary bedroom features a large walk-in closet & a 3-piece ensuite. Situated on a rectangular 4,900 sqft lot, this home offers a fenced backyard, ideal for private gatherings/outdoor relaxation. Additional features include 3 storage sheds (one in front, two in backyard), a keypad lock on front door for added security. Single carport & a long driveway can accommodate up to 5 vehicles. Centrally located to shopping, schools, rec centres & public transit. CALL NOW to BOOK a SHOWING! (id:60626)
Exp Realty Of Canada
12311 Grand View Dr Nw
Edmonton, Alberta
Welcome to Grandview Drive, one of Edmonton’s most desired & premier addresses. With 5 spacious upper bedrooms, this 2762' home is perfect for an active family. A large rear addition has created a lovely open floor plan w/spaces for everyone. There are 2 main floor family rooms as well as formal living & dining rooms making this home the perfect combination for family life & entertaining. The bright addition w/lots of large windows has access to the expansive south deck & yard great for BBQ's. Recent improvements including the addition are HE furnace, HWT & shingles. This property will also appeal to someone who would like to build their dream home. The lot is 11,868' w/a lovely south back yard & alley access. Lot dimensions are: 94’ x 154’ x 162’ x 54.5'. Conveniently located just steps to the highly rated Grandview K-9 school & the trails of the river valley, a short commute to the U of A, hospitals, downtown & the Royal Mayfair GCC this home is a must to consider! (id:60626)
Royal LePage Noralta Real Estate
Sl34 10333 River Drive
Richmond, British Columbia
Brand-new townhome at LARGE River Park community, facing amenity and centre garden, 2-level townhome @ Parc Portofino by famous Dava Development with 2/5/10 year new-home warranty, 2 parkings, 3 bedrooms, 3 bathrooms air-conditioned townhome offers 9 ft ceilings on the main level, laminate floor, gourmet kitchen with quartz-counter island, stainless steel appliances. Close to Cosco, Yaohan centre, Sungiven supermarkets, riverfront walk, parks, skytrain transit, 9-min walk to Tait Elementary and 6-min drive to Cambie Secondary. Great opportunity in enjoying convenience in Richmond, estimated to complete late July 2025. Buy and move in this new and beautiful home! (id:60626)
Laboutique Realty

