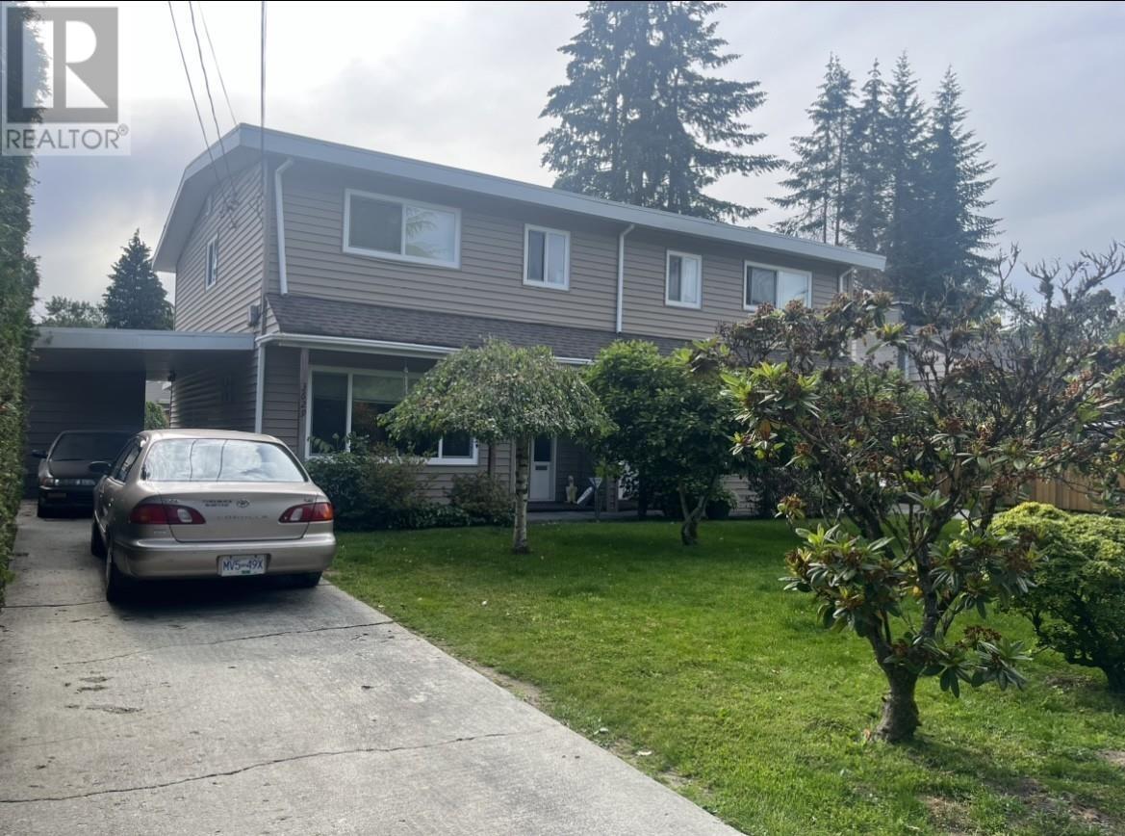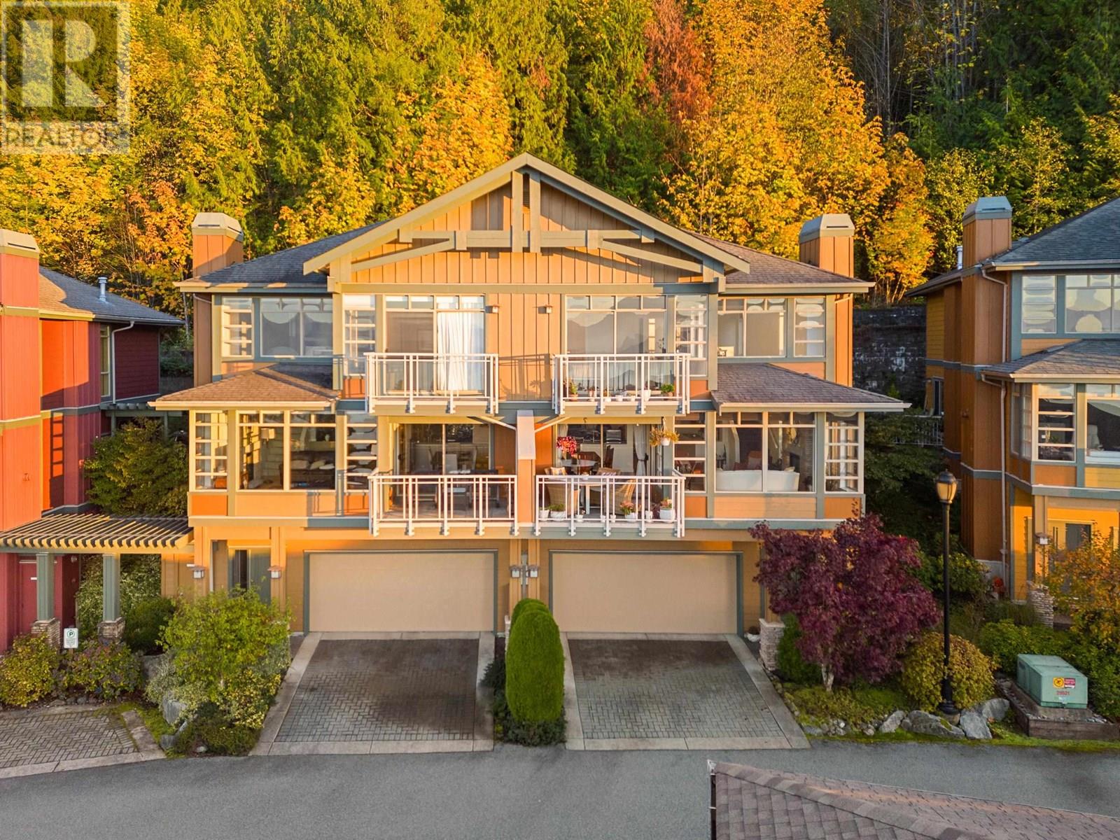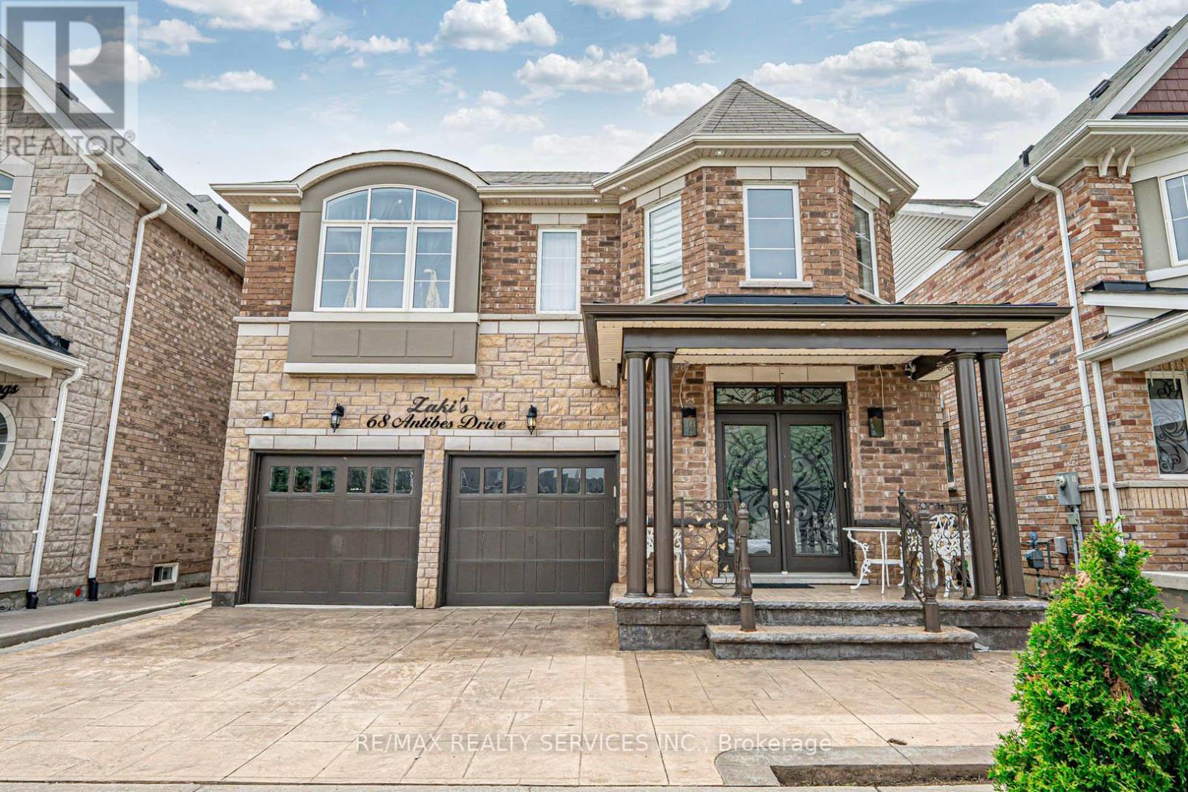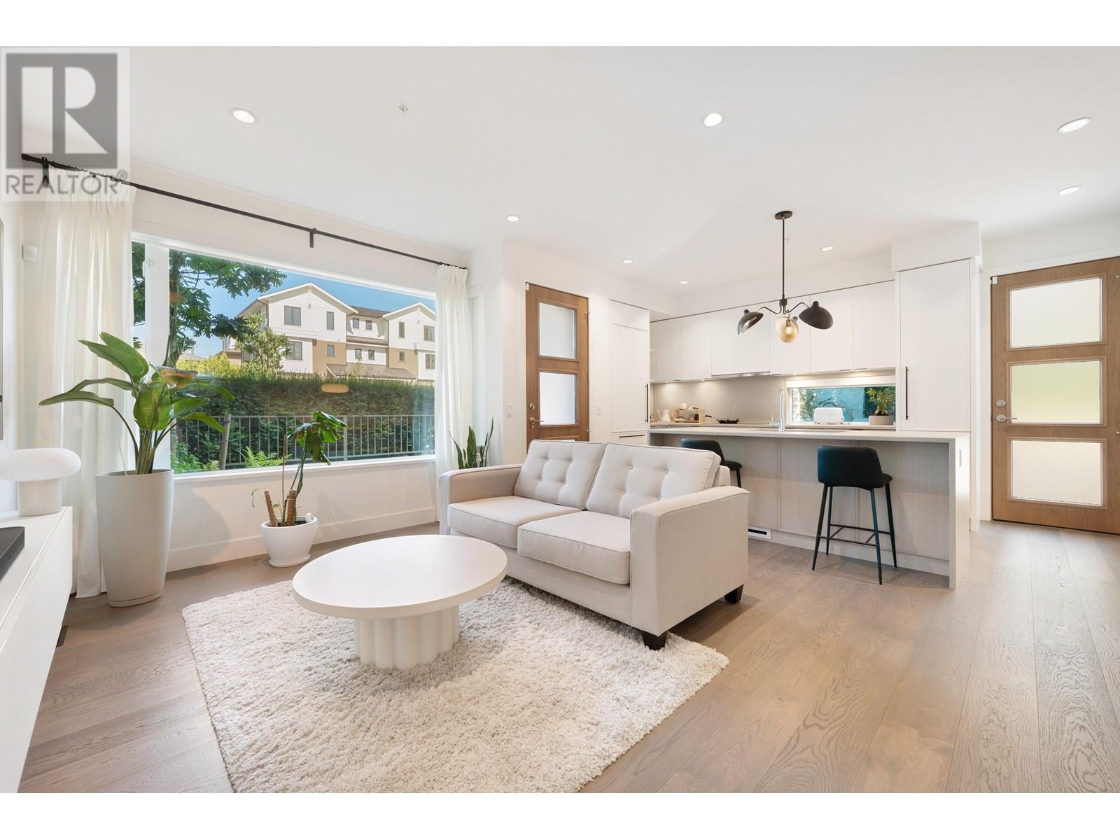1880 Broadview Avenue
Kelowna, British Columbia
EXCITING DEVELOPMENT OPPORTUNITY! Prime corner location at Glenmore Drive and High Road offers a 1.4-acre land assembly opportunity. Potential for a 6-story residential building with ground-level commercial upon rezone to MF3 Zoning. Strategically positioned on a transit supportive corridor with easy access to downtown Kelowna, UBC Okanagan, and Kelowna International Airport. Walking distance to Knox Mountain and Kelowna Golf and Country Club. Stunning views of Knox Mountain and Dilworth Cliffs enhance its desirability. Must be acquired alongside other properties for comprehensive development. A premium prospect boasting accessibility to key amenities and promising returns. (id:60626)
Royal LePage Kelowna
3629-3631 Flint Street
Port Coquitlam, British Columbia
Exceptional Full Duplex - A Rare Investment & Lifestyle Opportunity! Discover the perfect blend of comfort, versatility & location with this full duplex featuring back-lane access & two spacious units. Whether you´re an investor looking for incredible cash flow potential or a homeowner seeking a great investment this full duplex offers two units on a 8,015 sq/ft. lot in a quiet neighborhood. Unit 1 features 1,127 sq. ft. 3 bedrooms & 2 bathrooms, while Unit 2 offers 1,260 sq. ft. 2 bedrooms & 3 bathrooms, with one unit beautifully renovated. Enjoy private backyards, detached garage for extra living space and 8 parking spots for residents, guests & RVs. Steps from the Traboulay trail & a short walk to Coquitlam River, this home is perfect for outdoor lovers, families, and investors alike! (id:60626)
Ocean City Realty Inc.
204 Suzanne Mess Boulevard
Cobourg, Ontario
Stalwood Homes, one of Northumberland County's renowned Builders and Developers, is proposing to build the Maximus Estate model at 204 Suzanne Mess Blvd which is located at CEDAR SHORE; a unique enclave of singular, custom built executive homes. The Maximus Estate is a classic residence with a traditional centre hall plan. The home offers a formal dining room and a spacious living room that seamlessly connects to the well appointed kitchen. The kitchen with its island/counter is a chefs delight and is adjacent the laundry/mudroom area which is conveniently situated near the garage. The main floor also offers a practical four-piece bathroom adjacent to an office/den that could easily serve as a guest bedroom. Upstairs, you will discover three bedrooms, highlighted by a luxurious primary suite complete with a large walk-in closet and a five-piece en suite bathroom with the other two bedrooms sharing another four piece bathroom. This home transcends mere functionality; it stands as a retreat where elegance converges with comfort, offering a sanctuary for relaxation and joyful gatherings. Here, every day presents an opportunity to embrace a lifestyle rich in tranquility and limitless possibilities. If you're searching for a desirable lakeside neighbourhood, CEDAR SHORE is situated at the western boundary of the historic Town of Cobourg on the picturesque north shore of Lake Ontario. Located a short drive to Cobourg's Heritage District, vigorous downtown, magnificent library and Cobourg's renowned waterfront, CEDAR SHORE will, without a doubt become the address of choice for discerning Buyers searching for a rewarding home ownership experience. (id:60626)
RE/MAX Rouge River Realty Ltd.
2-24 Main Street Se
Falher, Alberta
Exceptional Multi-Tenant Commercial Investment located in Falher, AB. This is an outstanding opportunity to acquire a well-established commercial property in the heart of Falher. This ±21,506 sq. ft. multi-tenant building is prominently located on Main Street, offering excellent visibility, steady foot traffic, and convenient access for tenants and customers. As a staple asset within the community, this property has a proven track record of stability and long-term occupancy, making it a low-risk, high-reward investment. The building is fully leased to a diverse mix of five long-term tenants, including ATB Financial, Falher Foods, Canada Post, a Barber, and BrokerLink. These well-established businesses contribute to the property’s reliability and long-term income security. The leases are structured as triple net agreements, ensuring minimal operational expenses for the owner while providing a stable 9% capitalization rate. This asset offers investors a consistent and predictable revenue stream. The property has been well maintained and features a large paved parking area, enhancing accessibility for both tenants and customers. Its prime Main Street location ensures high exposure, further strengthening tenant retention and long-term value appreciation. This is an exceptional opportunity to acquire a turnkey, income-generating commercial property with secure long-term revenue, minimal management responsibilities, and strong financial performance. This asset provides immediate and sustainable returns, whether as a portfolio addition or a stand-alone investment. Book your showing today! (id:60626)
Sutton Group Grande Prairie Professionals
21156 77a Avenue
Langley, British Columbia
Discover this stunning 3-level CUSTOM home nestled in the heart of the highly sought-after Yorkson neighborhood. Situated on a large 4748 sq ft CORNER LOT, this gorgeous 6bed/5bath home offers 3673 sqft of living space! The open floor plan on the main boasts up to 12 ft ceilings, stunning finishings and an expansive chef's dream kitchen with granite countertops, S/S appliances and a huge island. Doule Doors w/ Extra-large windows throughout bring tons of nature light! A/C keeps this home cool in the summer and an extended covered deck provides a perfect entertaining space. The basement features your dedicated media room PLUS a spacious 2 BED LEGAL suite with private entrance. BONUS: EV Charger, expanded driveway, in floor radiant heat! Only steps to school, parks and shops! (id:60626)
Royal Pacific Realty Corp.
1330 Cimarron Drive
Coquitlam, British Columbia
Beautifully maintained 3-bed, 3-bath home on a quiet cul-de-sac in Coquitlam, backing onto a beautiful ravine-no rear neighbors. With 2005 square ft of comfortable living space, this 1988-built features a lush, shaded backyard oasis perfect for relaxing or entertaining. Located near shops, cafes, and transit, with catchment to top-rated SD43 schools: Panorama Heights Elementary, Summit Middle, and Gleneagle Secondary. A rare blend of privacy, nature and convenience in a peaceful neighbourhood. **OPEN HOUSE SUNDAY JULY 13, 2:00 TO 4:00 PM*** (id:60626)
RE/MAX Crest Realty
49 Kerrigan Crescent
Markham, Ontario
Welcome to 49 Kerrigan Crescent, a spacious detached home in one of Markhams most coveted neighbourhoods. With 3,299 square feet above-grade living space (as per MPAC), 4 generously sized bedrooms, 3 bathrooms, a double garage, and a driveway that fits 4 additional cars, this property offers the space and layout to become something truly special. For families, this is a rare opportunity to plant roots in a community known for its top-ranked schools, family-friendly parks, vibrant dining, and easy access to Highways 404 and 407. For renovators and flippers, a golden opportunity - solid bones, a premium lot, and a location that commands attention. Whether you're dreaming of a forever home to make your own, or envisioning a high-return transformation in a high-demand market, 49 Kerrigan Crescent offers both charm and incredible upside. Come see it before it's gone! (id:60626)
Century 21 Atria Realty Inc.
8534 Seascape Court
West Vancouver, British Columbia
West Coast Lifestyle and stunning views! Half duplex styled townhome with expansive ocean views. One of the best floor plans in the complex featuring formal entry and guest powder leading up to bright main floor with open plan living, dining, kitchen and family room. Kitchen features granite counter tops and stainless appliances and the living room features high vault ceiling with access to covered dining patio as well as breakfast patio off the family room. Upstairs features a very large primary bedroom with luxurious 5 piece ensuite and walk in closet, plus large 2nd and 3rd bedrooms and a 4 piece bath. Double garage and move in condition. Great for empty nesters and outdoor enthusiasts. (id:60626)
Royal LePage Sussex
68 Antibes Drive
Brampton, Ontario
Executive detached home located in the heart of Credit Valley, offering over 3,360 sq ft above grade on a premium ravine lot with a walkout basement. This 5+2 bedroom beauty features a double-door entry, an open-to-above foyer, and a functional layout with separate living, dining, family, and breakfast areas. The spacious kitchen includes a centre island and gas cooktop, perfect for everyday living and entertaining. Upstairs, you'll find five generously sized bedrooms and three full bathrooms. The fully finished walkout basement is a showstopper with two large bedrooms, a separate laundry, and its own entrance ideal for extended family or rental potential. Additionally, there is a private basement area for the owner's use, complete with a 3-piece bathroom. Enjoy outdoor living with a beautiful patio, private walkout, and serene ravine viewstruly a must-see home! (id:60626)
RE/MAX Realty Services Inc.
5 Perth Street
Brampton, Ontario
Absolutely stunning and expansive two-storey detached home in Snelgrove, full of upgrades and space for a large or extended family. This 2013-built home is a standout in the older neighbourhood and wows with curb appeal featuring a classic combination of brick, stone and stucco exterior, a two-car garage and covered porch with double-door entry. Inside you are greeted by immaculate large-format porcelain tile floor and nine-foot ceilings. This nearly 3,800-sq. ft. home exudes luxury and elegance with spacious dedicated rooms, complete with hardwood floors and California shutters throughout the entire home. The living room at the front of the house makes for a great office or library. The dining room features coffered ceiling and convenient access to the stunning, eat-in chefs kitchen complete with centre island and breakfast bar, Jenn-Air appliances and granite countertops. The large breakfast area offers a built-in desk and walk-out to backyard. The family room is the central place for the whole family to come together comfortably by the fireplace. Upstairs, four of the five massive bedrooms have their own ensuites. The primary suite features a five-piece bathroom as well as a sizeable walk-in closet with organizers. The unspoiled basement is ready for your ideas and features a convenient side entry. You have to see this luxurious home for yourself. Close to schools, parks, all shopping, public transit and highway 410. (id:60626)
RE/MAX Realty Services Inc.
6812 Oak Street
Vancouver, British Columbia
Welcome to Boden by Listraor - a rare corner 3-bedroom, 2.5-bath residence offering 1,541 SF of thoughtfully designed living space, complete with a flex room, storage, and two expansive patios off the main living area and primary suite. Stay cool in the summer with air conditioning and cozy in the winter with Boden´s energy-efficient Air Source Heat Pump. Flooded with natural light from large windows and a skylight, the bright kitchen and bathrooms enhance the home´s open feel. With no one above or below, enjoy the privacy of courtyard-level living, direct access parking, and a vibrant family-friendly community in the heart of Oakridge. (id:60626)
Luxmore Realty
288145 160 Avenue W
Rural Foothills County, Alberta
***OPEN HOUSE THIS SATURDAY, JULY 12TH FROM 1-4 PM & SUNDAY, JULY 13TH, FROM 2-5 PM*** Nestled in the trees on 4.3 acres in Priddis, this bungalow property offers extraordinary privacy and panoramic, million-dollar mountain and hillside views to the West. Inside, you’re welcomed by cathedral ceilings and large windows that flood the space with natural light. The main level offers over 2,200 sq ft of living space with three bedrooms and two bathrooms. The front sitting room is a highlight of the property, positioned to maximize views of the Rocky Mountains through a dramatic wall of West-facing windows. A gas fireplace anchors the living room, creating a warm and inviting central space. Solid core doors throughout the home add to the sense of quality and craftsmanship. The kitchen is both functional and bright, with white cabinetry, a Bosch gas cooktop, a built-in Dacor oven, a Miele dishwasher, and ample counter space. The dining area is surrounded by windows and finished in hardwood flooring, as is the hallway and kitchen. The new carpet offers softness in the bedrooms and living areas. The laundry room, complete with Miele washer and dryer, is conveniently located on the main floor along with a 4-piece bathroom. The 5-piece ensuite in the primary bedroom features new tile flooring, a deep jetted tub, double vanities, and a separate shower. The suite also includes a walk-in closet with built-in shelving and dual hanging space, offering both functionality and organization. Descend downstairs to the fully developed walkout basement that adds another 2,117 sq ft of living space. With three additional bedrooms, a 3-piece bathroom, and a large family room centred around a wood-burning fireplace with gas starter, built-in shelving, and expansive windows that bring function and light into the lower level. This space is kept comfortable year-round with in-floor heating. The triple-car garage features in-floor heat and provides space for vehicles, equipment, and storage. Ex terior access from the garage leads directly into the home through 2 separate doors. One door leads to the main floor and another to the basement. One of the true highlights of this property is the private walking path that encircles the neighbor hood. The trail loops through a mix of trees and open spaces, offering mountain views, forest shade, and a quiet place for walking or jogging. With benches nestled along the trail, this path offers a rare opportunity to immerse yourself in nature every day. This property offers a rare combination of natural beauty, privacy, and functional living space—ideal for families, multi-generational living, or those seeking a quiet lifestyle just west of Calgary. (id:60626)
Royal LePage Benchmark














