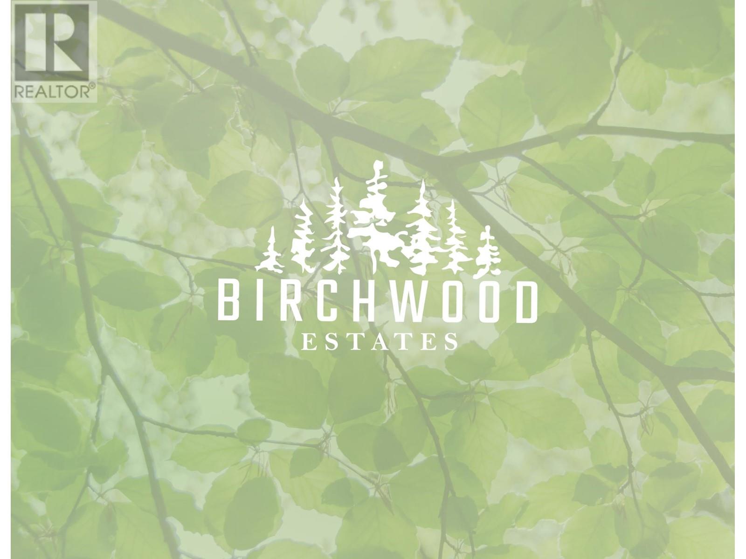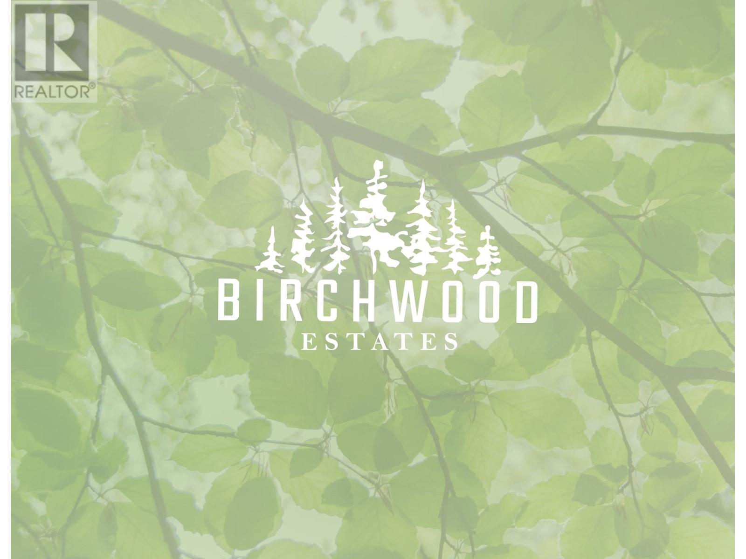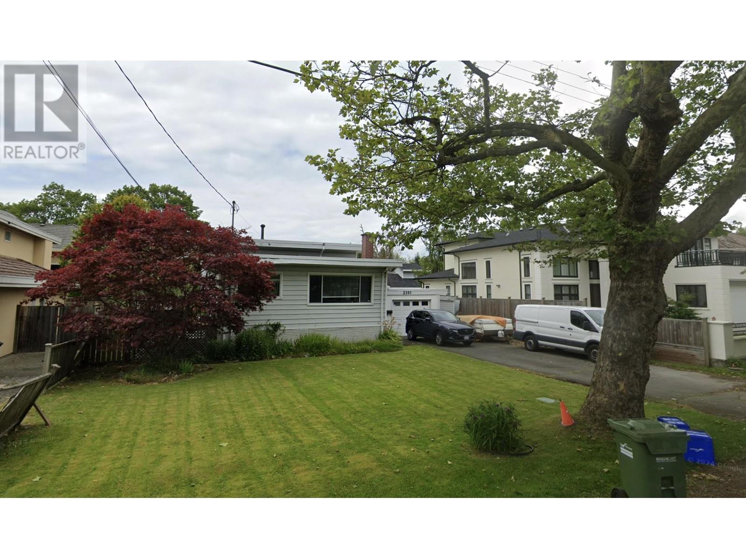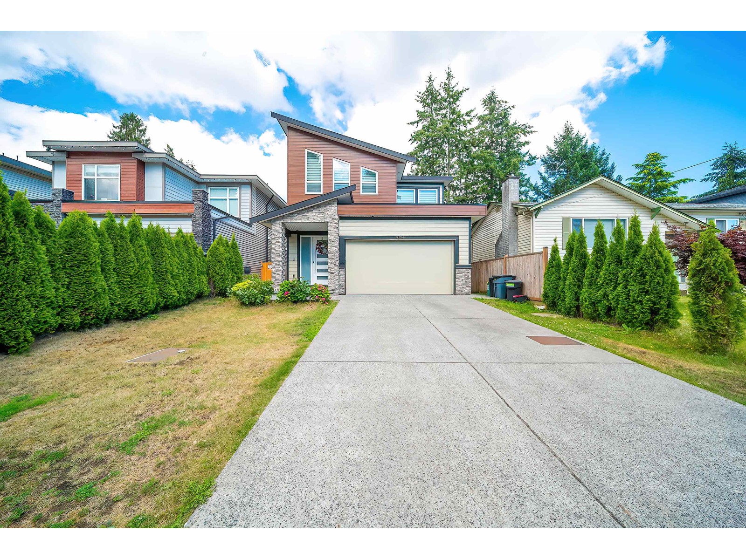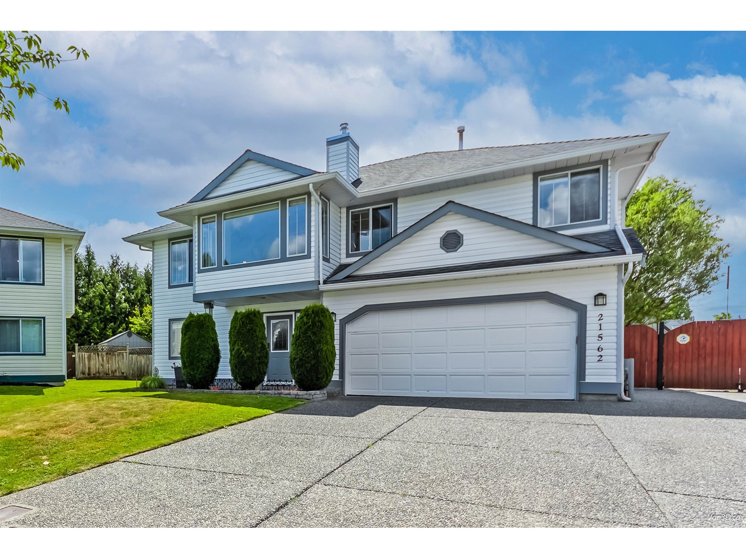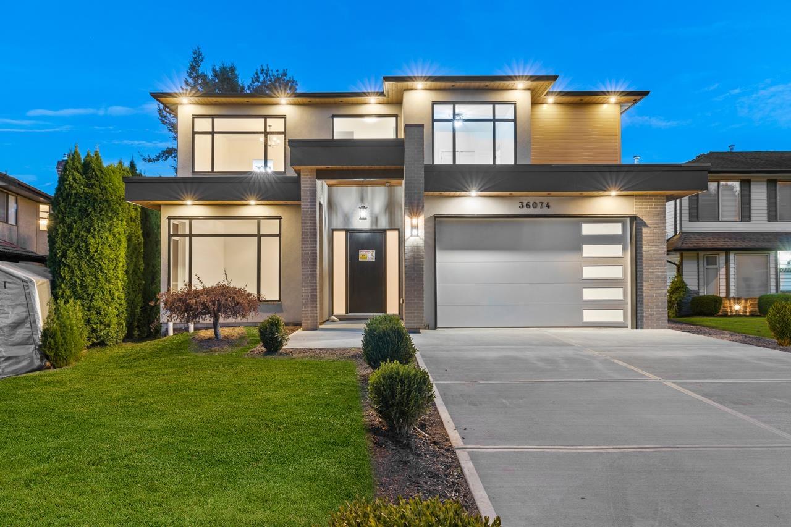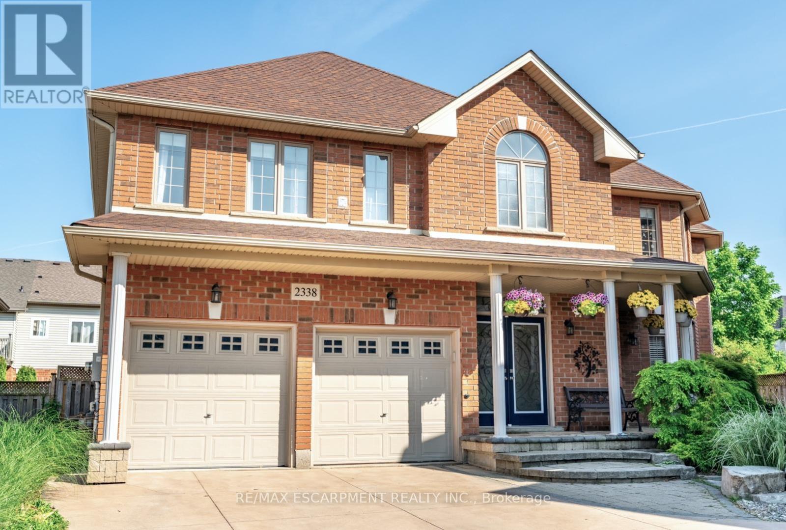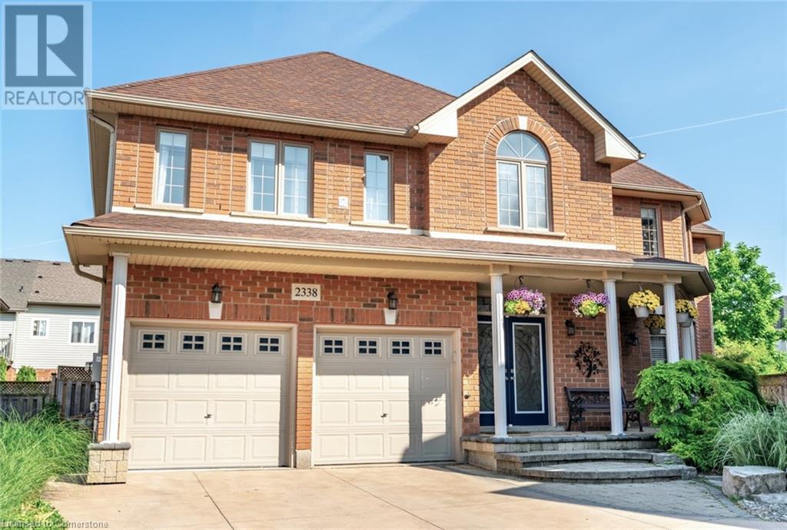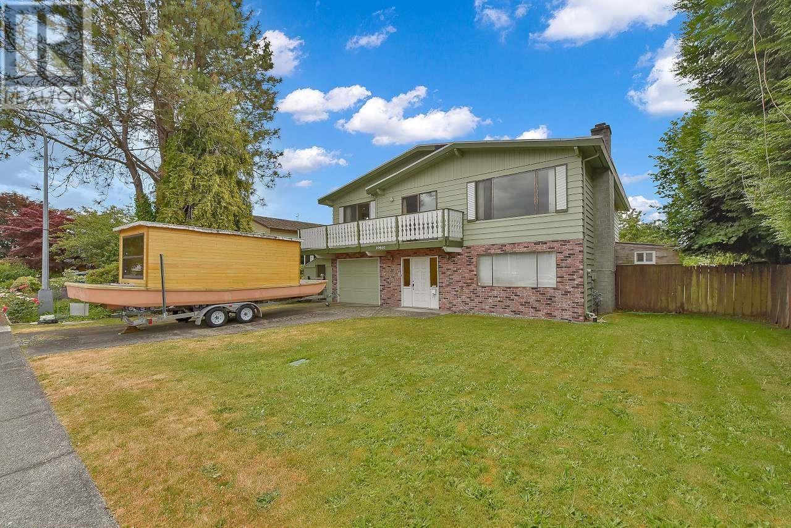Lot 18-2307 Sunnyside Road
Port Moody, British Columbia
Living at Birchwood Estates embodies refined elegance and natural harmony. Custom-built homes blend seamlessly with Anmore's lush landscapes, creating a prestigious community of timeless design and personal vision. Every detail inspires sophistication, quality, and a true sense of belonging for the select group of discerning homeowners who will have the opportunity. Custom Construction Starts expected to begin late May, early June. Call for your private tour and visit Birchwood Estates website for details to select your perfect home site. (id:60626)
Royal LePage Elite West
Lot 17-2307 Sunnyside Road
Port Moody, British Columbia
Living at Birchwood Estates embodies refined elegance and natural harmony. Custom-built homes blend seamlessly with Anmore's lush landscapes, creating a prestigious community of timeless design and personal vision. Every detail inspires sophistication, quality, and a true sense of belonging for the select group of discerning homeowners who will have the opportunity. Custom Construction Starts expected to begin late May, early June. Call for your private tour and visit Birchwood Estates website for details to select your perfect home site. (id:60626)
Royal LePage Elite West
3391 Jesmond Avenue
Richmond, British Columbia
Discover the charm of this mid-century split-level home in Richmond´s desirable Seafair neighborhood. Set on a generous lot near the scenic West Dyke Trail, this bright and spacious home features large windows, a transom-lit staircase, and a cozy wood-burning fireplace in the living room. Two sizable decks offer great spaces for outdoor entertaining. With an attractive brick and vinyl exterior, this home is ideally situated on a quiet street, just a short walk to Dixon Elementary (French Immersion), Hugh Boyd Secondary, parks, trails, shopping, and transit. (id:60626)
Nu Stream Realty Inc.
8134 116a Street
Delta, British Columbia
Elegant 6-bedroom, 5-bathroom residence is crafted with high-quality materials and designed with a perfect floor plan for contemporary family living. The expansive great room flows seamlessly into a gorgeous modern kitchen, highlighted by quartz countertops and a tiled backsplash. The upper level houses 4 bedrooms, including a master suite with a luxurious 5-piece ensuite bath and a spacious walk-in closet. The fully finished basement level offers a cozy living room, an additional kitchen, 2 bedrooms, and a full bathroom. Ideally situated within walking distance to schools and just a 3-minute drive to Superstore etc. (id:60626)
Nu Stream Realty Inc.
163 Woodsworth Road
Toronto, Ontario
Nestled within the prestigious and affluent St. Andrew's community. Rare find original owner! 5 bedroom, 2 story home features a main floor den/office and an updated eat-in kitchen. Bask in natural light within the bright sunroom, offering views of the mature trees in expansive backyard on a 70 by 130ft lot! Located near esteemed top rated public and private schools. Close to high end north Toronto amenities including; restaurants, Shops at Don Mills, Bayview Village Shopping Centre and more! (id:60626)
Keller Williams Realty Centres
21562 51 Avenue
Langley, British Columbia
Nestled on one of the largest parcels(over 14000sqft) in the neighborhood, one of the most sought after areas in Murrayville.This charming home boasts a south-facing fenced yard perfect for a hobby garage, kids' playground, or RV parking. With a two-bedroom ground-level suite ideal for in-laws or home daycare, a double garage, and space for six cars on the driveway, it offers incredible flexibility. Located at the end of a quiet cul-de-sac, it's just a short walk to Langley Fundamental School, close to Langley Secondary, and near all amenities including parks, recreation centers, and shopping. Plus, there's great potential with future SkyTrain expansion.Open House SAT 28TH 1-3 (id:60626)
Macdonald Realty (Langley)
3800 60 Street Nw
Salmon Arm, British Columbia
Welcome to your private sanctuary in the desirable Gleneden area of Salmon Arm! Gorgeous 3 bed/2.5 bath Main Home PLUS 2 bed/1bath Carriage House nestled at the end of a beautifully landscaped driveway, this exceptional 6-acre property offers complete privacy, tons of parking, RV parking, lush surroundings, and views of Shuswap Lake, Larch Hills, and Mount Ida—with no homes, power lines, or roads in sight. The 3 bed/2.5 bath main home is designed to bring nature in, with soaring ceilings, skylights, and a dramatic wall of living room windows that flood the space with light and frame stunning lake and mountain views. Sliding glass doors from the family room area and primary bedroom connect to the views, gardens and forest, offering seamless indoor-outdoor living. The main floor also features the spacious kitchen offering granite countertops, abundant cabinetry, a roll-out freezer, and a walk-in pantry—ideal for entertaining or daily life, a huge laundry room, cozy office/den, a 2pc bath, and a generous primary suite with beautifully appointed 5 pc ensuite and walk in closet. Heading upstairs you will find a unique catwalk-style balcony that overlooks the living area below, creating a dramatic architectural statement while maintaining connection and openness throughout the home, 2 generously sized bedrooms and a 4-piece bathroom, making it ideal for family or guests. Another standout bonus is the 2 bed/1 bath carriage house above a 3-bay garage, complete with a full kitchen, laundry, and private entrance—ideal for guests, and extended family. Enjoy over a kilometre of private woodland trails right on your property, with nearby access to Siphon Falls and Fly Hills. A spacious 3-bay garage offers ample room for vehicles, storage, and workshop space. This rare Gleneden offering combines privacy, elegance, and a deep connection to nature—just minutes from town. Don’t miss your chance to own a true piece of paradise in the Shuswap. (id:60626)
RE/MAX Shuswap Realty
36074 Southridge Place
Abbotsford, British Columbia
This stunning custom-built home is situated in a peaceful location, offering an unobstructed view of Mt. Baker and Sumas Prairie from both upper levels. The open-concept of 4700 sqft house features a great room that seamlessly connects to the sundeck through nano doors, creating a spacious setting perfect for entertaining. The expansive sundecks on both the main and upper floors provide exceptional space and breathtaking views. This home features four spacious bedrooms upstairs, a legal two-bedroom suite, and a media room with a bar, perfect for indoor entertainment. A 465 SQFT GARAGE PROVIDES AMPLE SPACE FOR YOUR VEHICLES, ALONG WITH A DEDICATED DOG WASH STATION FOR YOUR FURRY FRIENDS. Contact for more information. (id:60626)
Royal LePage Little Oak Realty
2338 Norland Drive
Burlington, Ontario
Discover this stunning four-bedroom home with one of the biggest backyards, nestled in the desirable Orchard neighbourhood. The spacious layout features a comfortable and stylish interior with over 4,500 square feet of living space. The elegant kitchen has tons of pantry and storage cabinets, a large island with seating and stainless appliances and leads to a mudroom with backyard and garage access. The main floor office/dining room has direct access to the porch (home business). The second level has been tastefully updated with luxury vinyl plank flooring and features a massive primary suite with a large balcony, updated five-piece ensuite and his and hers closets. Three large bedrooms, a full bathroom and a convenient laundry room complete the second level. The finished basement is perfect for entertaining with a custom wet bar featuring granite counters, stone accent walls, two bar fridges, stone fireplace and tasteful lighting. A third full bathroom and large storage area complete the basement. Outside, your private backyard oasis awaits with an in-ground heated pool, soothing hot tub, aluminum pergola and two levels of stone patio and immaculate landscaping perfect for year-round enjoyment. Three seating areas provide an ideal space for outdoor dining, gatherings or relaxing at the end of the workday. The beautifully landscaped yard features mature perennials and trees, all maintained by an irrigation system. This beautiful property combines unrivalled luxury, comfort and outdoor living in a sought-after community. RSA. (id:60626)
RE/MAX Escarpment Realty Inc.
2338 Norland Drive
Burlington, Ontario
Discover this stunning four-bedroom home with one of the biggest backyards, nestled in the desirable Orchard neighbourhood. The spacious layout features a comfortable and stylish interior with over 4,500 square feet of living space. The elegant kitchen has tons of pantry and storage cabinets, a large island with seating and stainless appliances and leads to a mudroom with backyard and garage access. The main floor office/dining room has direct access to the porch (home business). The second level has been tastefully updated with luxury vinyl plank flooring and features a massive primary suite with a large balcony, updated five-piece ensuite and his and hers closets. Three large bedrooms, a full bathroom and a convenient laundry room complete the second level. The finished basement is perfect for entertaining with a custom wet bar featuring granite counters, stone accent walls, two bar fridges, stone fireplace and tasteful lighting. A third full bathroom and large storage area complete the basement. Outside, your private backyard oasis awaits with an in-ground heated pool, soothing hot tub, aluminum pergola and two levels of stone patio and immaculate landscaping — perfect for year-round enjoyment. Three seating areas provide an ideal space for outdoor dining, gatherings or relaxing at the end of the workday. The beautifully landscaped yard features mature perennials and trees, all maintained by an irrigation system. This beautiful property combines unrivalled luxury, comfort and outdoor living in a sought-after community. Don’t be TOO LATE*! *REG TM. RSA. (id:60626)
RE/MAX Escarpment Realty Inc.
3348 Raspberry Bush Trail
Oakville, Ontario
Nestled in the prestigious Lakeshore Woods community of Bronte West, Oakville, this exceptional home offers easy access to the scenic trails of Sheldon Creek and a serene walk to the lakefront. Just a short stroll away from Shell Park, you'll enjoy access to pickleball and tennis courts, a dog park, splash pads, and soccer fields. This elegant 4-bedroom, 3.5-bathroom residence boasts a spacious, open-concept layout designed for modern living. The main floor features soaring ceilings in the family room, filling the space with natural light, and is complemented by a cozy two-way gas fireplace and gleaming hardwood floors. The chef-inspired kitchen is a true highlight, featuring granite countertops, stainless steel appliances, a stylish kitchen sink, and beautifully crafted glass-front cabinetry. Step outside into the private, professionally landscaped backyard - a peaceful retreat surrounded by mature trees that offer complete seclusion. The backyard also includes a gas line for barbecues, perfect for effortless outdoor entertaining. With no sidewalks, the driveway provides ample parking for up to 4 cars, with additional space for 2 more in the garage, which includes convenient inside entry. This home is meticulously detailed, showcasing stunning crown moulding throughout. The main floor also includes a convenient laundry room and powder room. The basement offers a rough-in for a 3-piece bathroom, providing endless potential for customization. This home is a true reflection of pride of ownership, with exceptional craftsmanship and attention to detail throughout. (id:60626)
RE/MAX Escarpment Realty Inc.
10640 Anahim Drive
Richmond, British Columbia
Ideal for growing or multi-generational families, this solidly built home sits on a large 7,622 sqft lot (60 ft x 127 ft) in a quiet, family-friendly neighborhood. The fully fenced, south-facing backyard offers lane access.The bright interior features an open-concept living and dining area, a kitchen with a generous eating space, and three well-sized bedrooms upstairs. The main floor has a functional layout with spacious living, dining, and kitchen areas.Prime location with easy access to Hwy 99, Ironwood Plaza, Watermania, SilverCity, Richmond Ice Centre, and more. Walking distance to Kingswood Elementary, McNair Secondary, and transit. A great place to live or invest. Please call today to schedule a viewing. (id:60626)
RE/MAX City Realty

