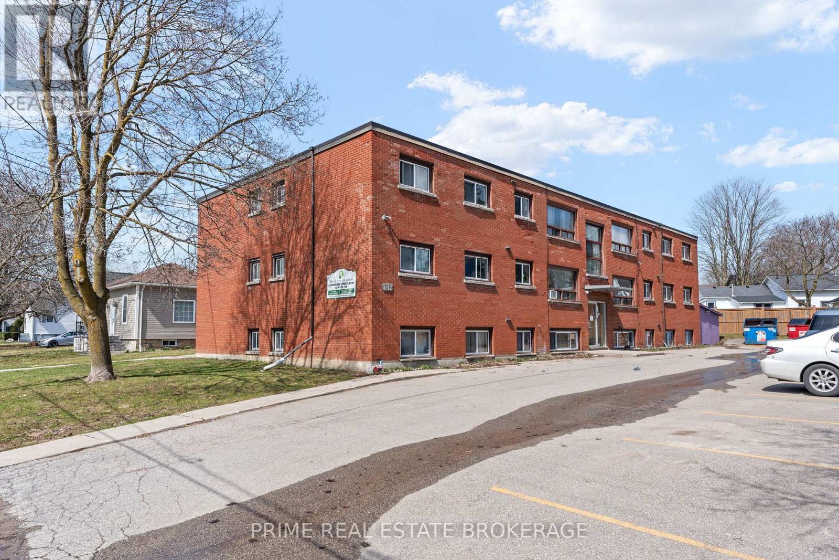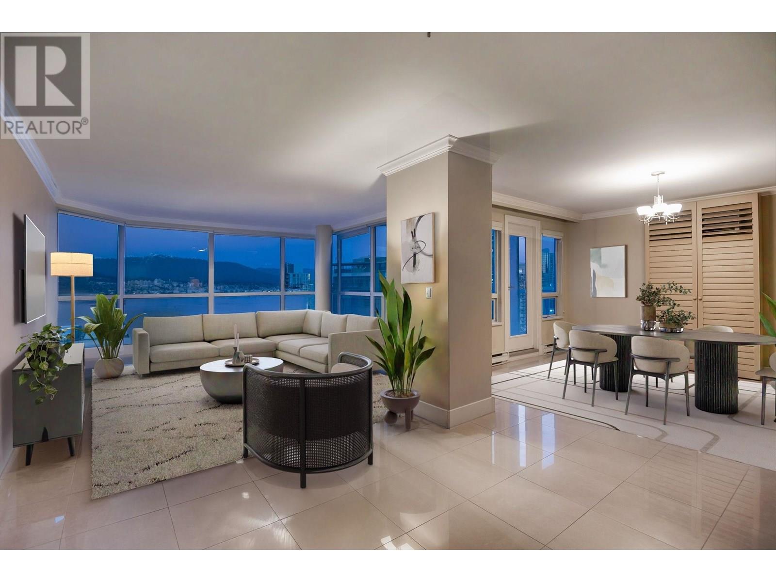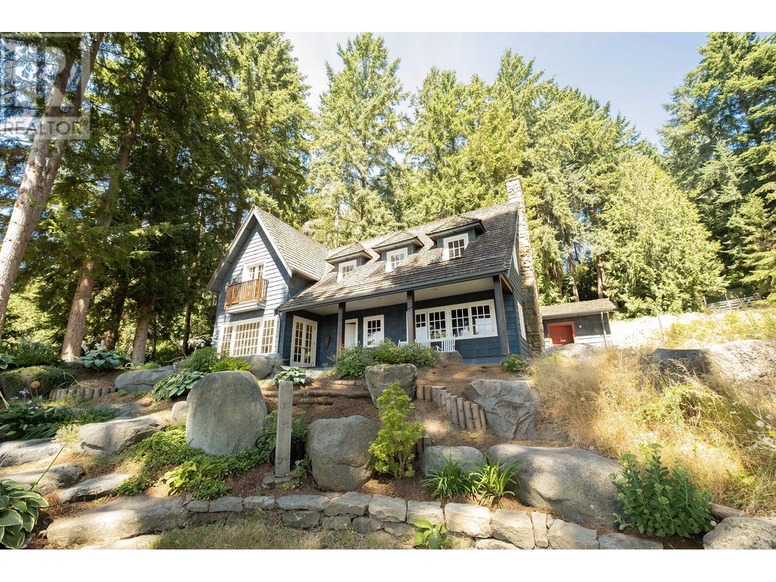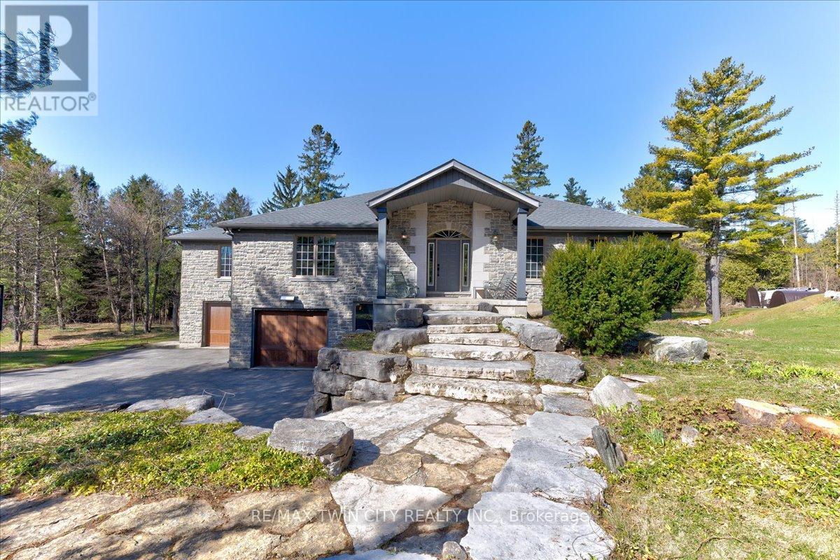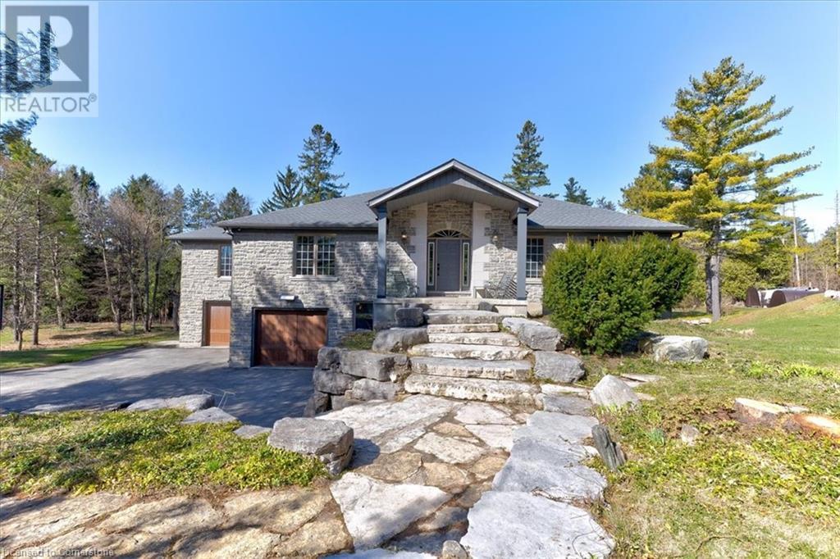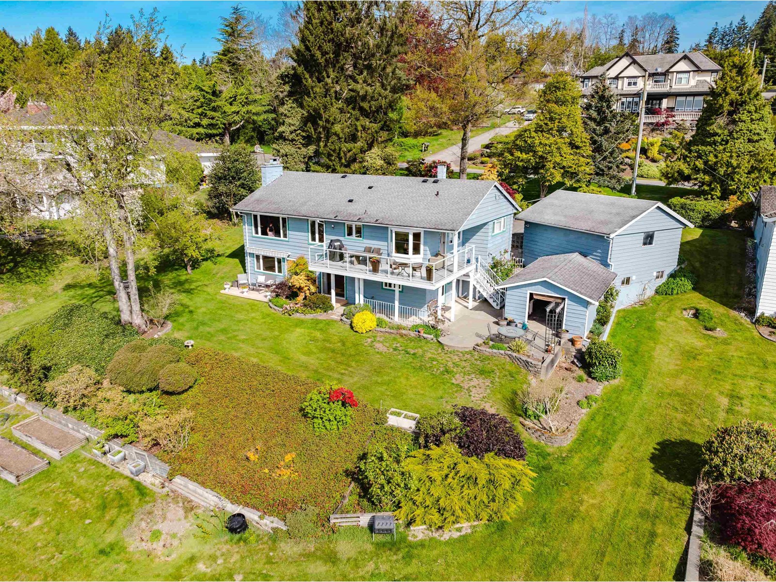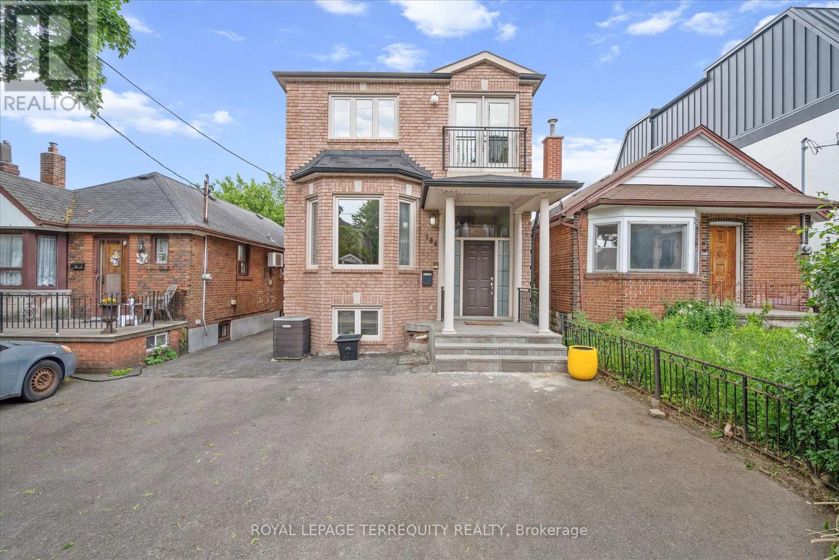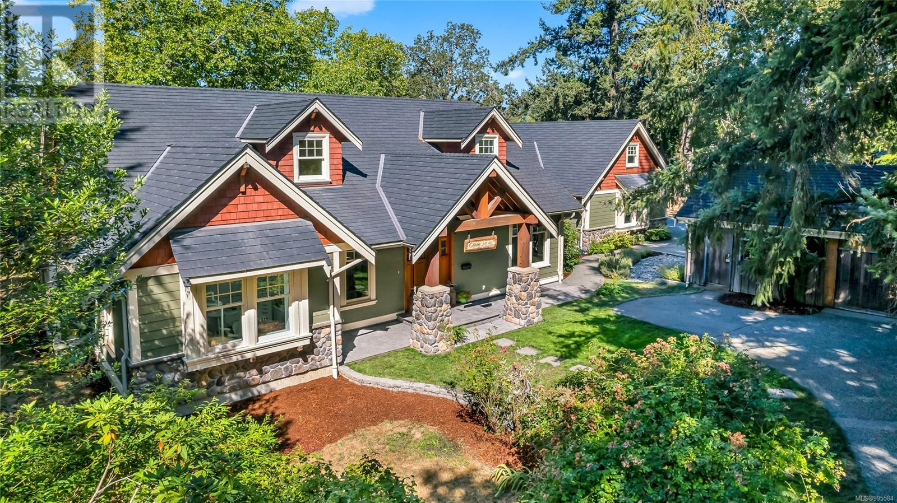395115 County Road 12
Amaranth, Ontario
Welcome To 395115 County Rd 12 Amaranth. Amazing Country Property!! Well Maintained Beautiful Detached 4 Level Backsplit Sitting On 5 Acres Land With Natural Pond On The Front. Property Has 2 Bedroom In-Law Suite. Main House - Open Concept Living Room With Pellet Stove, Dining Room, Eat-In-Kitchen With W/O To Deck & Above Ground Pool. Upper Level Features 3 Bedrooms, 2 Bathrooms. Primary Bedroom Features W/I Closet With Ensuite With Jacuzzi Tub! 3rd Level Features Rec Room With Propane Fireplace, Wet Bar & W/O To Yard, 4th Bedroom, 4 Pc Bathroom, Laundry Room, 4th Level Features 5th Bedroom, Additional Rec Room, Cantina & Lots Of Storage!! Separate In-Law Suite Features Kitchen, Living Rm, Dining Rm, Laundry Rm, 4Pc Bathroom, 2 Bedrooms & 2Pc Bathroom, Lots Of Aux Buildings All Powered, Insulated Shed Near Pond. Must Look This Gorgeous Property, Pls Show And Sell!! (id:60626)
Homelife Maple Leaf Realty Ltd.
65 Princess Street W
Central Huron, Ontario
12-unit multifamily asset in central Clinton with a strong in-place NOI and clear value-add upside. Currently 75% occupied, with 3 vacant units ready to renovate and lease at market. Rents are below market, allowing for a mark-to-market lift of over 20%. Professionally managed, separately metered, and offering surface parking. Building is well-maintained with select unit renovations already complete. A low-maintenance, high-potential acquisition with immediate room for increased cash flow and long-term hold upside. Financials available. Buyer to do own due diligence. (id:60626)
Prime Real Estate Brokerage
6220 Simpson Road
Summerland, British Columbia
Presenting 6220 Simpson Road, Summerland. This 11.5-acre parcel with a stunning family home and detached workshop/garage under split zoning of A1 and FG provides multiple options for the next owner. Featuring primary bedroom suite options on each level. High ceilings and hardwood wood floors with a wide tiled entrance leading through to the gourmet kitchen. Tons of dining space that is open to the living area with a wood stove insert. Laundry on the main plus two bedrooms including a primary suite with walk in closet, ensuite, and access to the private hot tub in the side yard. Upstairs are another two bedrooms with access to the large main bathroom complete with a walk-in shower and sauna. Primary bedroom at the end of the hall boasts incredible views, walk in closet with office space, ensuite, and access to the private deck. Step into the back yard from the upper level and over to the bonus flex room, perfect for an art studio, gym, or games room. This home is an entertainers dream come true. Endless storage options inside and out. Below the home features a detached garage with carriage home or air B&B potential. Separate electrical meter for shop as well, perfect for that home-based business. RV hook ups available for your vacationing guests. Shop and house under Forestry Grazing zoning and lower portion in the ALR with opportunity for livestock or agritourism or? Too many details to list. Book your appointment to view and see for your self what possibilities await! (id:60626)
Royal LePage Parkside Rlty Sml
304, 140 Stone Creek Road
Canmore, Alberta
Experience the height of luxury in this 2,696 sq ft penthouse; Canmore’s premier concrete-built residence. This 3+ bedroom, 3-bath home offers picturesque mountain and forest views in a quiet and serene setting along with two expansive balconies including one off the primary suite. The recently renovated chef-inspired kitchen features high-end appliances, stone counters and a walk-in pantry, flowing into a spacious living area with a stunning gas fireplace. Two primary retreats offer spa-like ensuites and walk-in closets. Additional highlights include a flexible dining/den space, steam shower, large laundry room, two heated underground parking stalls, and a massive 200 sq ft private storage unit. Sophisticated mountain living starts here—welcome to a life elevated (id:60626)
RE/MAX Alpine Realty
1107 707 Courtney St
Victoria, British Columbia
The most bespoke residence ever offered at The Falls. 3 bedrooms, 2.5 bathrooms spanning 1500 sqft of interior space, and 1000 sq ft of outdoor living. This one-of-a-kind, custom-crafted home redefines downtown luxury with over $750K in tailored upgrades. Designed meticulously by the owner - Large kitchen & living room, integrated storage, herringbone hardwood floors, Italian Porcelain stone matching throughout all amenities, added lighting, and motorized shades, plumbed vapour fireplace, Kohler tech walk-in shower, and PITT integrated cooktop - the list continues. Step outside to a jaw-dropping 1,000 sq.ft. terrace featuring a 2-storey waterfall, fireplace, Urban Bonfire outdoor kitchen, putting green, and custom planters surrounding the perimeter. Panoramic southern exposure and glowing sunset views. Soaring brightness floods the interior through floor-to-ceiling glass. This is not a renovation - it’s a full reinvention. A true one-off masterpiece in the heart of Victoria. (id:60626)
RE/MAX Camosun
2303 1415 W Georgia Street
Vancouver, British Columbia
Palais Georgia - This 2-bedroom, 2-bathroom home offers breathtaking water, city, and mountain views in nearly all directions, including fireworks at Canada Place and English Bay. This spacious residence offers detached house-like space, floor-to-ceiling windows, a well-designed partition layout, AC, a sleek kitchen and two private balconies. Enjoy great amenities: a fitness center, indoor pool, hot tub, concierge, and secure double parking. Steps from shops, the seawall, Stanley Park, Coal Harbour community center and the city's best restaurants, with a bus stop at your doorstep. This walkable and bike-friendly location offers an exceptional opportunity to truly live the Westcoast lifestyle. (id:60626)
Exp Realty
1289 Gower Point Road
Gibsons, British Columbia
The most stunning home designed by architects to replicate a 1910 Yankees Cottage built in the Montauk,Long Island style.This home has been built to the highest quality sitting on one acre with 200 ft waterfront esplanade with sunny SW views.Feautures inc,Carrera marble in kitchens and bathrooms, high end custom built cabinetry in kitchen,living room and huge walk-in closet.Butlers Kitchen inc sub zero fridge,miele d/w,eastern white pine floors from New Hampshire,cherry creek windows from Seattle inc brass hardware,stone fireplaces in the kitchen,living and primary bedroom,balau exotic wood decking,park like setting with professional landscaping inc basalt rock & granite,Juliette balcony from primary bedroom over looking the ocean, natural gas radiant floors, this home is a must see! (id:60626)
RE/MAX City Realty
20 Grandy Lane
Cambridge, Ontario
RARE OPPORTUNITY!! Custom built raised bungalow on a 1.04-acre lot, offering court location surrounded by protected greenspace. This exclusive, 10 estate court rarely has homes come up for sale and 20 Grandy lane is one that takes full advantage of the natural features, completely backing onto mature forest with direct access to Millcreek conservation land. The home features a stunning all stone exterior with a beautiful retaining wall and carefully set natural stone steps, leading to the front door. The main level layout is wide open with large windows, designed to overlook the backyard from anywhere within the open space and providing access to the elevated multi-level deck completed with composite decking and glass rails. A rich, maple raised panel kitchen sits central with an oversized quartz countertop and raised bar sitting area; elegant crown molding finishes the cabinets to the ceiling with built-in stainless-steel appliances, gas cooktop. Equal in elegance is the built-in family room wall unit featuring gas fireplace insert. A three-sided fireplace separates the dining room from a sunken sitting area providing for an elevated view of the backyard; coffered ceiling accents and hardwood flooring span the space. Completing the space is a large bedroom, laundry, 2-piece bathroom, and the primary suite, complete with walk in closet and recently renovated (2023) 5-piece spa like ensuite. A hardwood staircase leads to the lower level which is still completely above grade; the home was strategically placed to take full advantage of the walkout. Lower level gives access to the oversized, staggered double car garage. Perfectly suited as a multi-generational home, offering three bedrooms, a recently renovated (2023) 4-piece bathroom, recreation room with gas fireplace, and kitchenette along with wet bar. Roof(2024), Additional oversized garden shed for equipment storage. Minutes from the 401, amenities, and schools. Don't miss this truly beautiful property! (id:60626)
RE/MAX Twin City Realty Inc.
20 Grandy Lane
Cambridge, Ontario
RARE OPPORTUNITY!! Custom built raised bungalow on a 1.04-acre lot, offering court location surrounded by protected greenspace. This exclusive, 10 estate court rarely has homes come up for sale and 20 Grandy lane is one that takes full advantage of the natural features, completely backing onto mature forest with direct access to Millcreek conservation land. The home features a stunning all stone exterior with a beautiful retaining wall and carefully set natural stone steps, leading to the front door. The main level layout is wide open with large windows, designed to overlook the backyard from anywhere within the open space and providing access to the elevated multi-level deck completed with composite decking and glass rails. A rich, maple raised panel kitchen sits central with an oversized quartz countertop and raised bar sitting area; elegant crown molding finishes the cabinets to the ceiling with built-in stainless-steel appliances, gas cooktop. Equal in elegance is the built-in family room wall unit featuring gas fireplace insert. A three-sided fireplace separates the dining room from a sunken sitting area providing for an elevated view of the backyard; coffered ceiling accents and hardwood flooring span the space. Completing the space is a large bedroom, laundry, 2-piece bathroom, and the primary suite, complete with walk in closet and recently renovated(2023) 5-piece spa like ensuite. A hardwood staircase leads to the lower level which is still completely above grade; the home was strategically placed to take full advantage of the walkout. Lower level gives access to the oversized, staggered double car garage. Perfectly suited as a multi-generational home, offering three bedrooms, a recently renovated (2023) 4-piece bathroom, recreation room with gas fireplace, and kitchenette along with wet bar. Roof(2024), Additional oversized garden shed for equipment storage. Minutes from the 401, amenities, and schools. Don’t miss this truly beautiful property! (id:60626)
RE/MAX Twin City Realty Inc.
13128 Couthard Road
Surrey, British Columbia
Rare opportunity in sought after Panorama Ridge one of Surrey's most sought-after neighbourhoods. Beautiful maintained 4-bedroom + den, 3-bathroom family home for the family to live in or future build of a new home. 24,393sqft lot with breathtaking panoramic views from the main living area. Enjoy the tranquility of an executive enclave surrounded by abundant walking trails, while being just minutes from schools, shopping, transit, golf courses, and major commuter routes. This is a once-in-a-lifetime opportunity to own a home that blends comfort, convenience, and natural beauty. (id:60626)
Royal LePage - Wolstencroft
384 Winnett Avenue
Toronto, Ontario
Amazing location, Mature area surrounded by many schools and parks with easy access to Allen Expressway, Eglington Subway and future Eglington LRT, Minutes from shopping, restaurants and downtown. Large 3 bedroom home with 4 bathrooms. Spacious kitchen with granite counter tops, breakfast nook and coffee bar. Walk out to deck for backyard fun. Enjoy family dinners in the dining room and a bright and airy living room with a bay window , electric fireplace and built in bookcases. The 2nd level has a quiet private main bedroom with a Juliette balcony and ensuite. As well as 2 good sized bedrooms for the family. The lower level can be a recreation room or used as an in-law suite /rental with separate access. This is a fabulous home for a young family to enjoy that has 2 prestigious schools within walking distance-Leo Baeck and minutes away from Robbins Hebrew Academy. A must see. (id:60626)
Royal LePage Terrequity Realty
6140 Lakes Rd
Duncan, British Columbia
Welcome to Three Oaks! This stunning, masterfully-designed 3651sq.ft executive home /w 3-bay garage offers 4 bedrooms, 5 bathrooms and sits on 1.96 acres of tranquil country living, minutes from town. The home features 9ft ceilings, a gorgeous gas fireplace, custom maple cabinetry & built-ins, quartz countertops, a Bertazonni gas range, cherry butcher block island, Milgard windows, 3 ensuite bathrooms, family room upstairs & large bonus room above the garage (useable as a 5th bedroom). One bedroom & den have been converted to a bright modern clinic space with many options for home business or hobby use or to keep as a bedroom & office/den. The exterior features gorgeous timber beams, long-lasting Euroshield rubber shake roof & a large covered patio overlooking the orchard & stables. The usable & flat land is currently set up for equestrian use with a barn, paddocks, & riding arena, but is also zoned for agriculture, home-based business, community care facilities, B&B's, etc. (id:60626)
RE/MAX Island Properties


