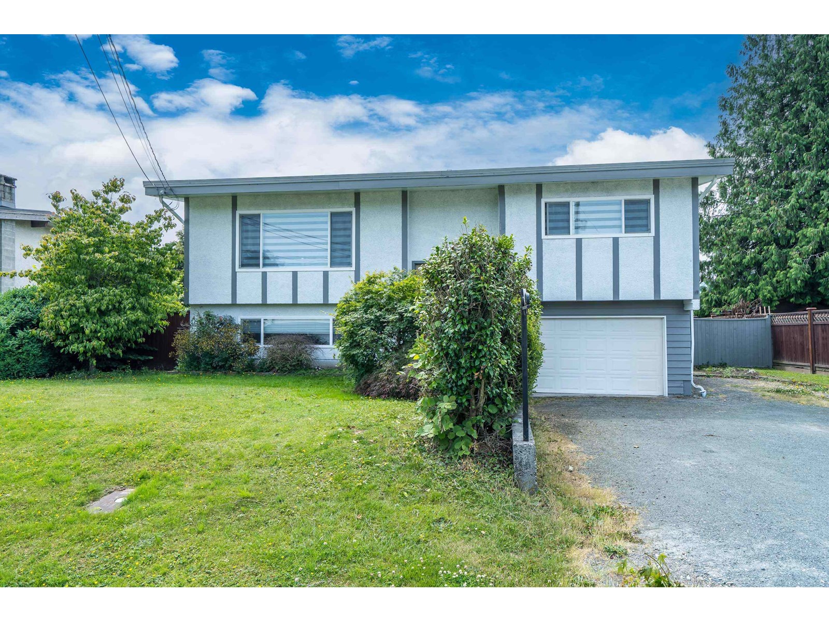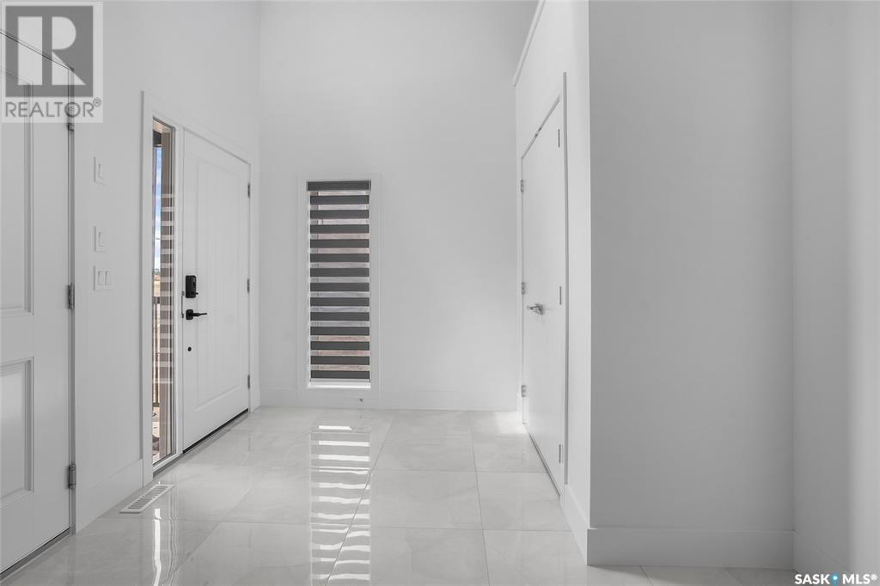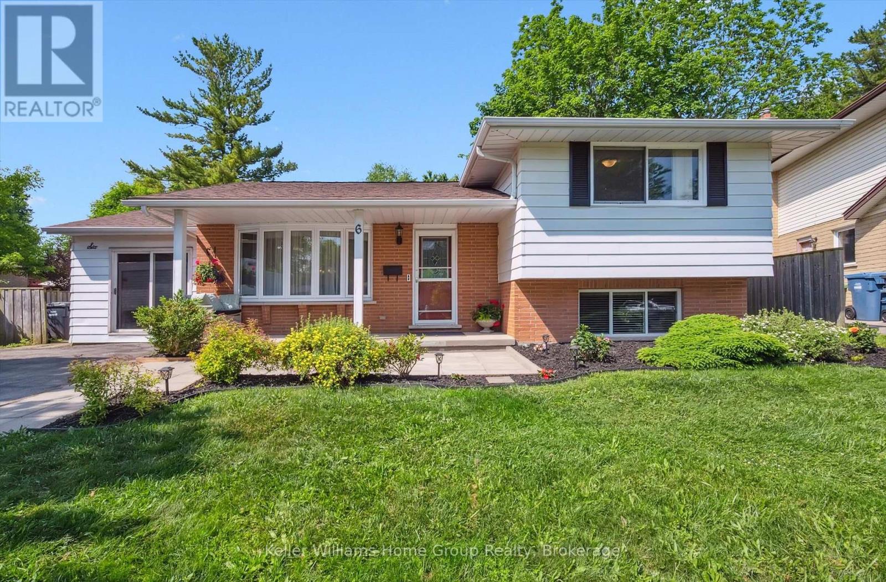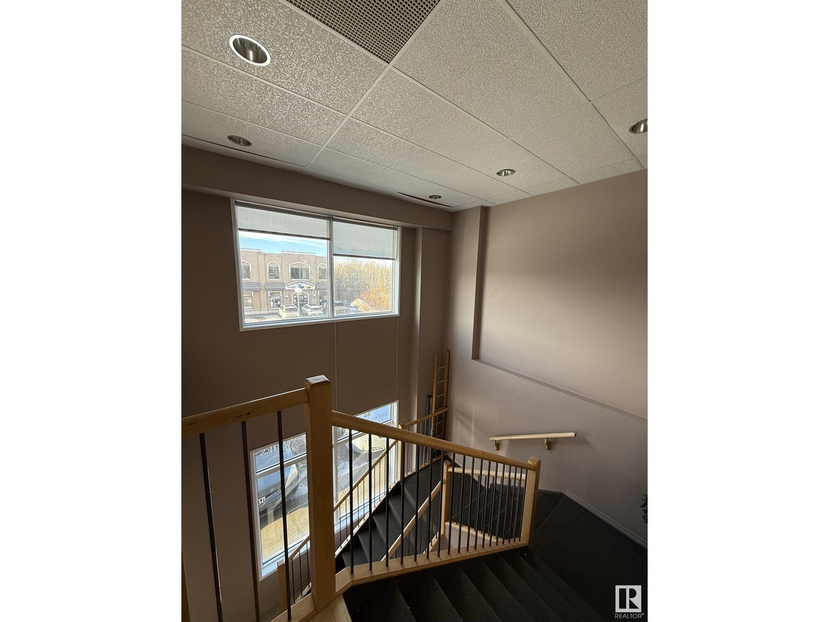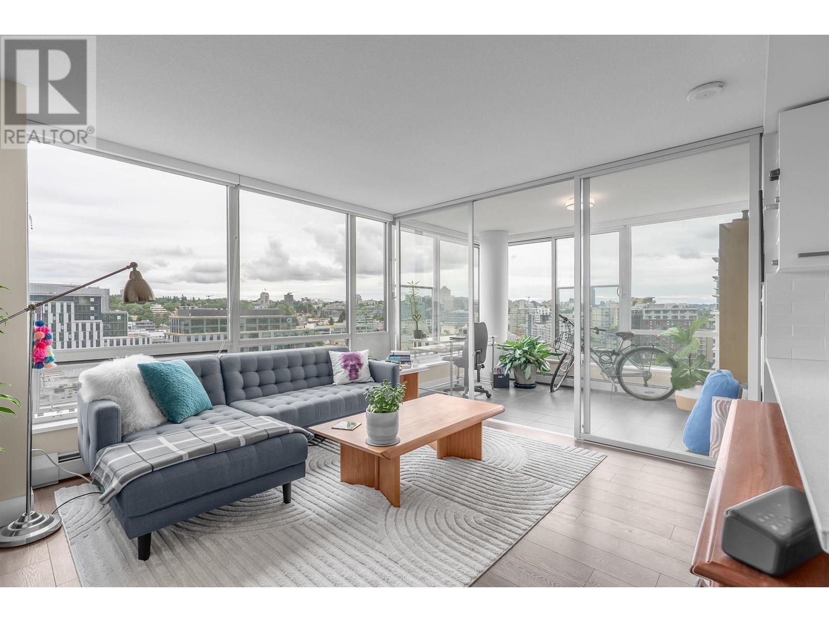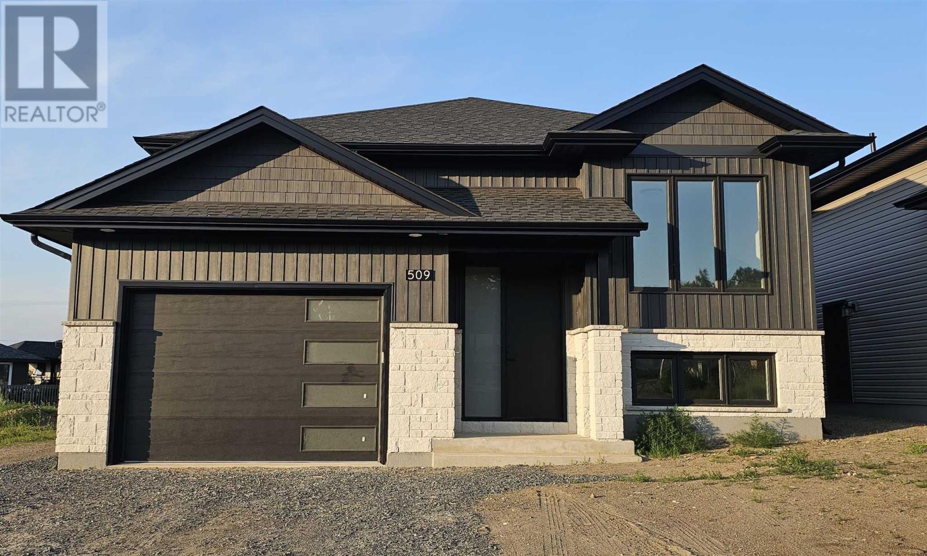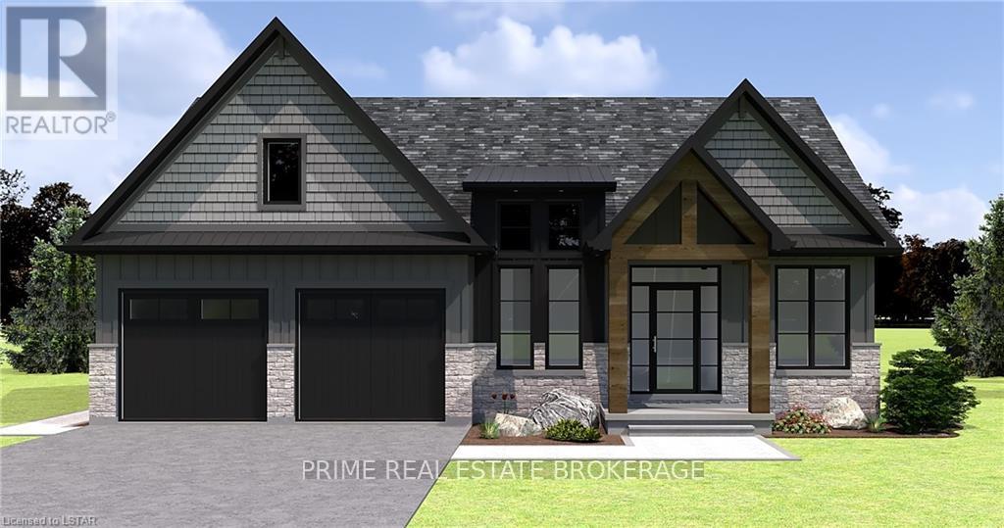Sp10 - 600 Queens Quay W
Toronto, Ontario
Great value!!! Fabulous waterfront condo; bright and spacious suite in a great - newly renovated building; 950 sf - no wasted space in this floor plan; every inch contributes to the large sized rooms; 9ft ceilings; laminate floors in bedrooms and living areas; open concept; separate bedroom plan; master suite has walk-in closet and built-in, wall-to-wall cabinets creating tons of storage; 2nd bedroom has a double closet; good cupboard space in kitchen with all appliances being 1 year old; 2 full bathrooms; freshly painted and well kept; locker; 2-car tandem parking. Brand new fan coil unit installed June 13, 2025. (id:60626)
Sotheby's International Realty Canada
45290 Spruce Drive, Sardis West Vedder
Chilliwack, British Columbia
Mountain Views in the Heart of Sardis. Welcome to this beautifully updated 3 bedroom, 2 bathroom home nestled in the heart of Sardis. Backing onto open farmland, this property offers stunning mountain views and peaceful privacy, all while being conveniently located close to schools, shopping and transit. Upstairs features 2 spacious bedrooms, a bright living area and a modern kitchen perfect for entertaining. Downstairs you'll find a large recreation room, third bedroom and full bathroom which is ideal for extended family, guests or potential mortgage helper suite. The fully fenced backyard is perfect for the kids, pets and family BBQs. With updates throughout and suite potential, this home offers flexibility and comfort in the highly sought-after Sardis area. (id:60626)
Macdonald Realty (Delta)
208 189 Keefer Street
Vancouver, British Columbia
A rare combination of size, style, and price. This smartly designed corner home offers 3 bedrooms and 2 full baths, including a primary ensuite with walk-in shower and a second bath with a deep soaker tub. The third bedroom features a custom built-in Murphy bed that converts into a desk, adding flexibility to your space. Just steps from downtown, you're close to the SkyTrain and popular nightlife. Enjoy the the advantage of a private walk-out patio, as well as access to an incredible rooftop amenity space. Host BBQs and movie nights or relax by the firepit lounge and take in panoramic views of the city, ocean, and mountains. Keefer Block is a well-managed building allowing 3 pets. Includes parking and storage. Maintenance fee includes heat and caretaker. O/H Saturday July 19, 2-3:30pm (id:60626)
Stilhavn Real Estate Services
546 Sharma Crescent
Saskatoon, Saskatchewan
Secondary Suit Incentive Rebate of $35,000 claimed by Builder. Step into the world of Luxury with this Stunning Custom Build Home that is thoughtfully designed with Comfort and Style in Mind, also its 2 Bedroom fully Developed Legal Basement Suit helps to offset the mortgage costs. Soaring Foyer and elegant Tile Flooring greets you which leads to a versatile office room right across a Full 4pc Bathroom. As you explore, you will fall in love with spacious open concept Living and Dining space that is flooded with natural light from massive windows throughout, Custom TV Wall adds charm to it aswell. Main Gourmet kitchen features High-end finishes, Oversized Island, Custom Cabinets is then complimented by an Additional Spice Kitchen equipped with Natural Gas Stove. The Second-floor welcomes you with a generously sized bonus room, One side of it, you will be amazed by the massive master bedroom featuring luxury 4pc en-suite with His/Her sinks, a walk-in closet and custom trim accent wall, whereas, the other side has 2 more impressive bedrooms with walk-in closets. This level also shares another meticulous 4pc bath and laundry room. Main Suit basement features another Bonus room for additional Office space or Gym. Finished legal basement suit is equipped with 2 spacious bedrooms, a 4pc bath, functional kitchen, living room, and laundry. Premium finishes & appliances and well planned layout makes it very desirable and perfect for rental income. Additional features include a Deck, 9ft Ceiling on all levels, above code framing with 15" OC, Heated 2 car attached garage, Bluetooth sound system on main floor, front landscaping and extra-wide driveway including pathway to basement suite. All Appliances, Heated/Insulated Garage, A/C, Zebra blinds package and Central vacuum are INCLUDED making it a move in ready Home! Don’t miss this opportunity—schedule your viewing today! (id:60626)
Exp Realty
6 Gregory Place
Guelph, Ontario
Welcome to 6 Gregory Place, the home you've been waiting for. Tucked away on a quiet cul-de-sac, this charming multilevel home offers the kind of lifestyle families dream about. Picture your kids learning to ride their bikes in the circle, meeting friendly neighbours, and growing up in a community that truly feels like home. As someone who has lived on this street at one point in my life, I can confidently say this is a special place. Inside, you'll find three spacious bedrooms, two full bathrooms, and a thoughtfully designed layout ideal for families or multigenerational living. The lower level features a versatile additional living space complete with a Murphy bed, cabinetry, and a second bathroom perfect for an in-law suite or private guest area. Not to mention, access to the backyard for added privacy. What was once a garage was converted into a functional living area (in 1981 by previous owners) and could be turned back into a single-car garage. Situated on a generous pie-shaped lot, the backyard is a true gem. It boasts cherry and pear trees, a detached workshop with hydro, and a stamped concrete patio ready for a hot tub hookup. There's even room for a pool, making this the ultimate family oasis. Additional highlights include a cherry wood kitchen with granite countertops, hardwood floors on the main upper levels, and luxury vinyl plank in the rec room. Nearly all windows and every door have been replaced, giving you peace of mind and a polished finish throughout. Plans on hand to add either a mudroom/garage and/or a full second-story addition (in case you just need more space!). This is more than just a house; it's a lifestyle. Don't miss your chance to make it yours. (id:60626)
Keller Williams Home Group Realty
5114 North Avenue
Swan Hills, Alberta
8352 Sq. Feet of building on a 3.65 acre lot. Ceiling height is 18'6".200 amp 246 Volt (TBC). 3 bays measuring a total of 58x58 ft,14 foot doors, 3 offices and a wash bay with an 18 foot door. This fenced property is ready to go to house your big equipment needs (id:60626)
RE/MAX Advantage (Whitecourt)
6924 Roper Rd Nw
Edmonton, Alberta
Prime commercial space available in South East Edmonton's Bridge Water Business Park, ideally located on Roper Road between 75 St and 50 St, with easy access to Whitemud Freeway, public transit, and backing onto the scenic Mill Creek Ravine. This versatile property is zoned for multiple uses, including childcare, offices, schools, retail, and more. It features two floors with separate washrooms and kitchen areas on each level, ample parking, and excellent visibility—perfect for establishing or expanding your business in a highly accessible and desirable location. (id:60626)
Initia Real Estate
1503 1783 Manitoba Street
Vancouver, British Columbia
Experience luxury living in this stunning 732 sqft 1-bedroom + Den / Solarium corner unit. Flooded with natural light through floor-to-ceiling windows, this condo offers unobstructed panoramic views of South Vancouver, creating your own peaceful sanctuary in vibrant Olympic Village. The massive solarium transforms daily living into a private urban oasis perfect for entertaining or home office. Features gourmet kitchen with stainless steel appliances & quartz counters, hotel-inspired bathroom, in-suite laundry, and 1 parking. This LEED Silver building offers concierge service, fitness center, and rooftop patio. Steps from Canada / Expo Line, Science World, seawall, world-class dining and shopping - the perfect blend of tranquility and urban convenience. (id:60626)
Team 3000 Realty Ltd.
#21 2319 Twp Road 524
Rural Parkland County, Alberta
Country living at its finest! This sprawling 3000+ sq ft ranch-style bungalow is nestled on 3.48 private acres with stunning views of rolling meadows and Little Jackfish Lake—just west of Stony Plain. Enjoy the comfort of in-floor heat throughout, including the oversized quad garage, and everything you need on one level. This home features 4 spacious bedrooms (each with walk-in closets), a den, large living room, and a massive country kitchen with gas stove and ample counter space. The dining area offers a built-in mini fridge and access to your partially covered deck and peaceful backyard. The primary suite includes a soaker tub, multi-head shower, and huge walk-in closet. Additional highlights: a large mudroom with benches, hooks, and a private dog wash station, plus a laundry room off the kitchen. Circular driveway, fenced area for kids and pets, concrete pad for RVs, and garage space for all your toys—this property truly has it all! (id:60626)
Century 21 Leading
509 Aquamarine Dr
Thunder Bay, Ontario
GEMSTONE ESTATES! Quality built by C. Kelos Homes Ltd. This spectacular 3+2 bedroom bi-level is just what your family is looking for. With the comfort of a 7 year Tarion New Home Warranty, this contemporary home will meet all your requirements. As soon as you walk in the door, you’ll know you’ve found the right home, with modern sand color flooring, to a sparkling white kitchen, this open concept plan will take your breath away! Designer light fixtures, soft color pallet, central air, and extra large sunny windows make this a very desirable home. The finished basement offers you plenty of room for a large family, the incredible laundry room is unparalleled! Offering immediate possession, don’t miss seeing it today. Call for your private viewing. (id:60626)
Royal LePage Lannon Realty
121 - 339 Rathburn Road W
Mississauga, Ontario
Stunning Almost New And Renovated One of the Largest Unit Luxury Living Condo In The Heart Of Mississauga, Steps to Square One Shopping Centre And Bus Station, Upgraded Stainless Steel Appliances, No Carpet With Upgraded Flooring, Master Bedroom Upgraded Bathroom, Modern Kitchen Cabinets, Quartz Countertops, Custom Mirror Door Closets, Great Location! A Must See! **EXTRAS** Stainless Steel Appliances: Fridge, Stove, Dishwasher, Microwave, Washer/Dryer, All Elf's, All Window Coverings. (id:60626)
Cityscape Real Estate Ltd.
35924b Corbett Road
North Middlesex, Ontario
Looking to custom build a house on a quiet rural property? Look no further. Introducing this custom-built bungalow on a large residential lot just a 10 minute drive to Grand Bend, and 40 minutes to London! This stunning home will be sure to impress upon completion, boasting an exterior with impressive curb appeal and unique design. Entering the main foyer, the attention to detail and high end finishes become evident. This convenient design features an open concept kitchen, dining and living area with a custom fireplace feature, along with an office, mudroom, second bedroom and a full bathroom with a tiled shower. The lower level features two additional bedrooms, a full bathroom and a large recreation room - perfect for entertaining with a roughed in bar/kitchenette. Don't miss this opportunity to build your dream home - act quickly and personalize your selections. Additional floor plans/designs are available. (id:60626)
Prime Real Estate Brokerage


