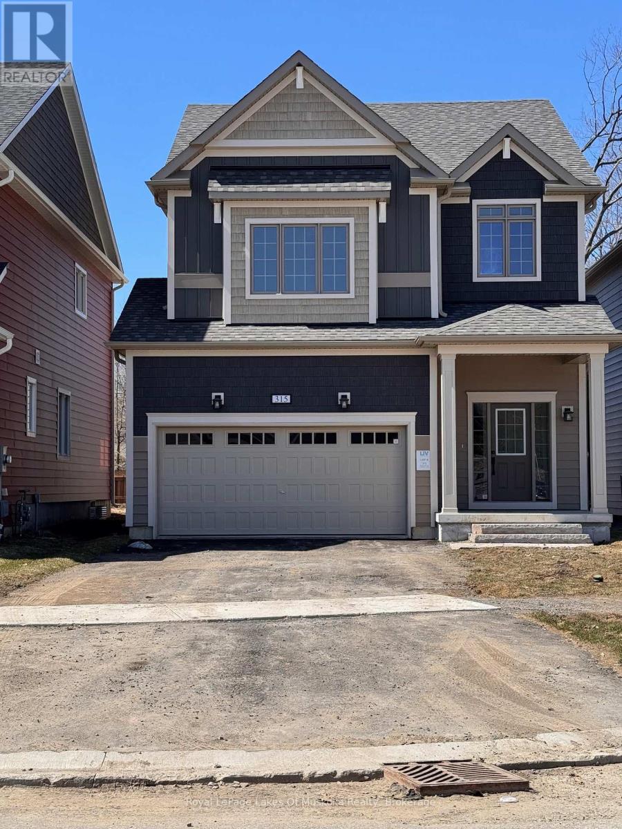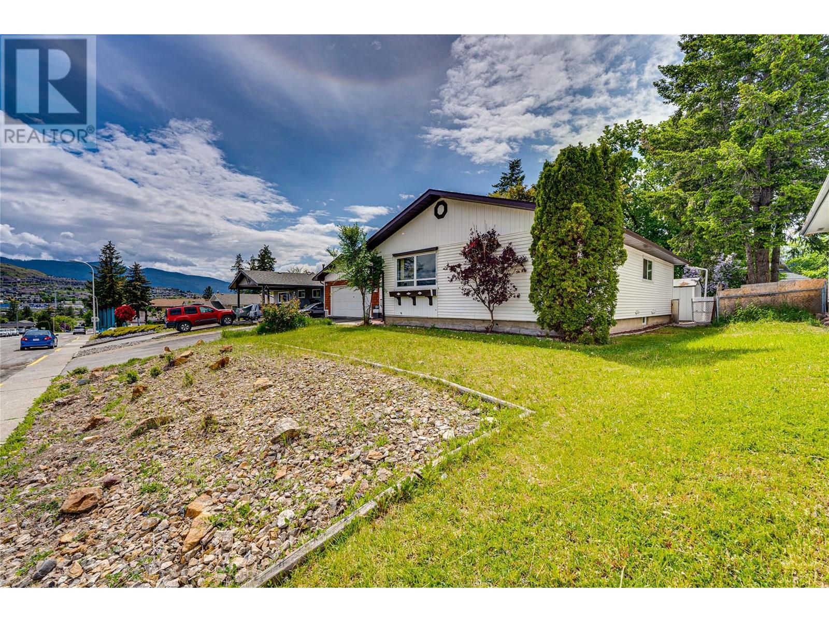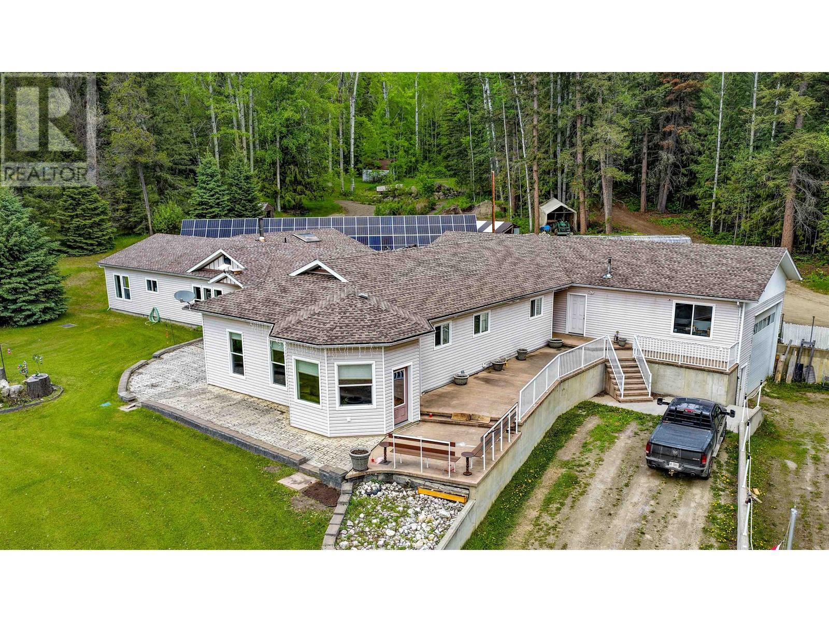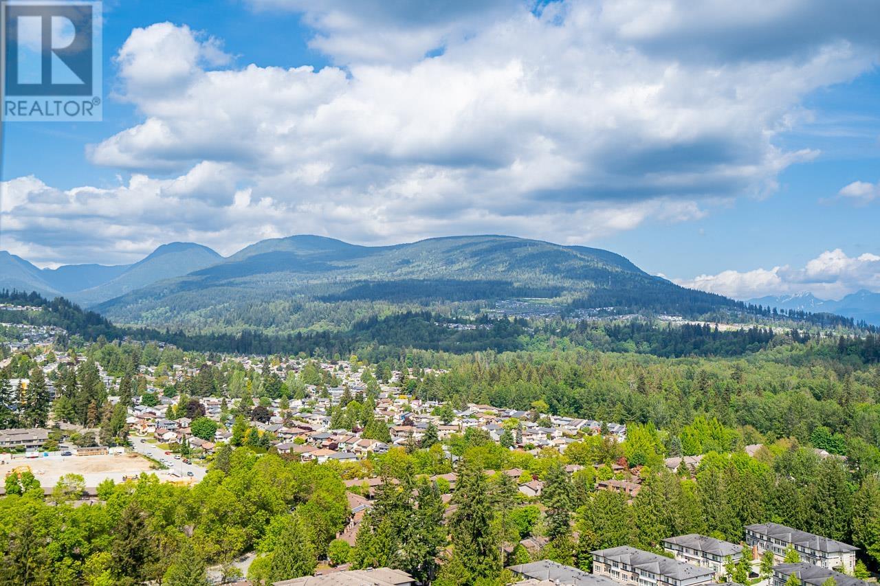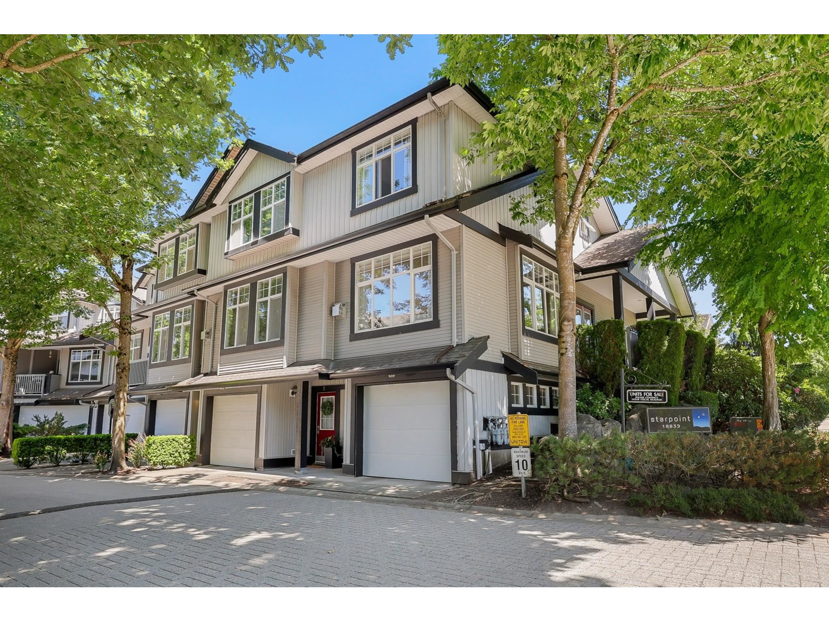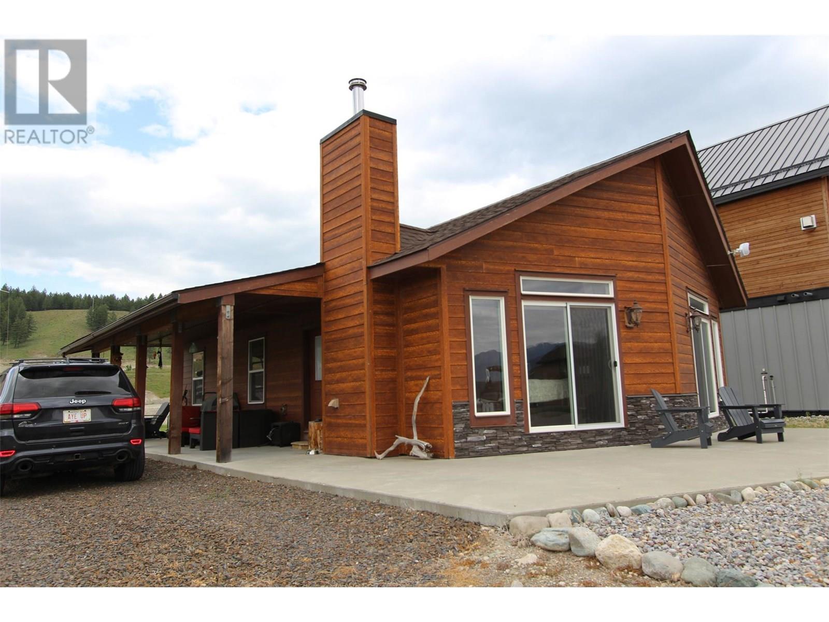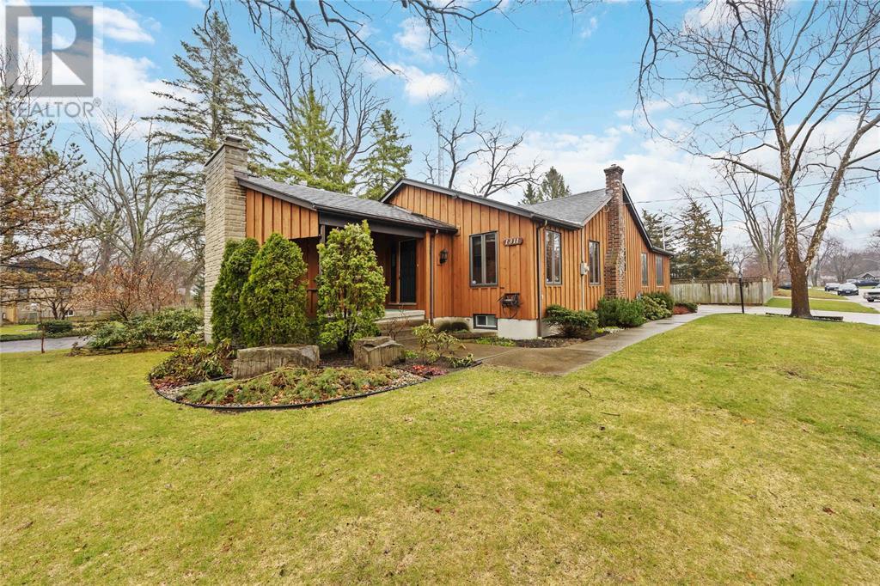315 Beechwood Forest Lane
Gravenhurst, Ontario
Welcome home to 315 Beechwood Forest Lane in beautiful Gravenhurst. This brand new beautifully crafted residence offers 4 spacious bedrooms and 3 bathrooms. This modern home blends comfort and style with high ceilings and quality finishes throughout. The kitchen features sleek countertops and a large island perfect for entertaining. The primary suite includes a large ensuite bathroom and a large walk in closet with added convenience of a second floor laundry room. Located in a growing community, close to schools and parks. This is the perfect place to call home. Schedule your showing today. (id:60626)
Royal LePage Lakes Of Muskoka Realty
2304 18 Street
Vernon, British Columbia
This spacious 5-bed, 3-bath East Hill Family home boasts excellent living space & suite potential, making it the perfect home for growing families or those looking to host international students. Located directly across from Vernon Secondary School & near top-rated elementary school, music school -families will appreciate the convenience of having excellent educational institutions at their doorsteps. Walking distance to all amenities, public transits & lovely parks, including the popular Lakeview Wading Pool (previously peanut pool). Numerous recent upgrades ready to enhance your comfort. Home features new appliances, fresh paint throughout, new flooring, front and back decks and a brand new furnace & hot water tank . The property also includes a heated, oversized 32x21 garage w/ workshop area, perfect for parking your vehicles and storing all your toys. An extra room behind the garage offers a separate entrance from the backyard, making it an ideal space for a home business, office, or art/yoga studio. Step outside to discover your beautifully landscaped backyard with a 10x12 shed, established garden beds, creating a serene Okanagan summer retreat for family gatherings or peaceful relaxation. This Easthill home truly has a desirable location, ample space, modern renovations & the potential for additional income or living arrangements. Don’t miss out on this incredible opportunity to own a piece of Vernon’s charm in one of the best neighbourhoods! Quick possession possible! (id:60626)
Oakwyn Realty Okanagan-Letnick Estates
4 Sutton Lane
Collingwood, Ontario
Welcome to Balmoral Village, nestled in Ontario's four-season playground. This 2-bedroom bungalow is ideal for active adults, featuring an open-concept living and dining area with a vaulted ceiling, a cozy gas fireplace, and direct access to a private deck. The gourmet kitchen boasts stainless steel appliances, quartz countertops, and a breakfast bar, perfect for casual dining. The primary bedroom includes a walk-through closet and an ensuite with a luxurious soaker tub, while the second bedroom is served by a nearby 4-piecebath. Additional highlights include a single-car garage, main-floor laundry, and a spacious lower level that awaits your personal touch. Enjoy an active lifestyle with golfing, skiing, shopping, trails, Georgian Bay, a marina, restaurants, and more right nearby. A scenic 62 km trail system lies at your back door, while golf is steps from the front perfect for a quick game followed by dinner and live music on the deck with stunning escarpment views. Balmoral Village also offers a recreation center filled with amenities, including an indoor pool, exercise room, social room, and reading room. This home is truly a must-see! Total fees: $341.32-(condo fee $163.34 plus maintenance fee $177.98) (id:60626)
RE/MAX Four Seasons Realty Limited
400 Mountain View Road
Mcbride, British Columbia
* PREC - Personal Real Estate Corporation. This 2.08 acre, 4,136Sq Ft home offers opportunity galore with plenty of space for family, friends and B&B potential. Electric and wood pellet radiant, and free standing cook-top stove heating, 2 separate living areas each housing a kitchen, living room, dining room, laundry room, a total of 6 bedrooms, 5 bathrooms and an office. All appliances included. Garage has room for vehicles, and 'toys' - and supports a mezzanine workshop/storage area. Exterior has 48 solar panels (20 kw net metering BC Hydro, partially underground year-round greenhouse, underground irrigation, garden, creek water license and generous decks. If you seek sustainability and self sufficiency this property ticks all the boxes! (id:60626)
Landquest Realty Corp (Northern)
910 Sharpe's Lane
Elizabethtown-Kitley, Ontario
Once-in-a-lifetime opportunity! Nestled on the edge of the City of Brockville, this year-round bungalow offers a lifestyle many dream of-living on the iconic St. Lawrence Seaway. A gateway to the world, this waterway connects the Great Lakes to the Atlantic Ocean, offering breathtaking views and boundless adventure right from your own backyard. From your picture window, enjoy the ever-changing beauty of river life: fairy lights twinkle from the many homes that dot the waterfront of Upper New York State, moonbeams dance on the surface, and golden sunrises skip across gentle ripples. Step from your dock or boathouse straight into the boating lifestyle. This charming home features two bedrooms, a full four-piece bath, and a walk-out basement. The interior has seen thoughtful updates and includes all appliances. The exterior offers a thoughtfully terraced lot right to the rivers edge, a maintenance-free fence on the west side for added privacy, and several tiered decks that invite you to sit and soak in the serenity or the fun of life on the water. Whether you're looking for your forever home or a weekend retreat, this property offers year-round comfort and unbeatable access to one of the worlds most remarkable waterways. Don't miss your chance to make this waterfront dream your reality. (id:60626)
RE/MAX Hometown Realty Inc
2801 3102 Windsor Gate
Coquitlam, British Columbia
Celadon on Windsor Gate! Featuring a 2 bedroom 2 bathroom south east facing corner unit with panoramic views of the Port Mann Bridge, Fraser River, Mountains including Mt Baker & more! Nakoma Club amenities include an exercise centre, lounge, outdoor swimming pool & hot tub, theatre room, guest suites, arts & crafts room, theatre room, indoor gymnasium (basketball hoops, volleyeball/badminton nets) & a multi purpose room with tennis tables. Walk to Glen Park, Coquitlam Public Library, Lafarge Lake, Henderson Place Mall & Lincoln Skytrain Station. Bus Transit along Lougheed & Pinetree. Close to Save-On, The Keg, Starbucks, Tim Hortons, A&W, Planet Fitness, Winners, Superstore, & Coquitlam Centre Mall which includes: Best Buy, T&T, Walmart, London Drugs & more. *Open House: Sat July 19 @2-4pm (id:60626)
RE/MAX Crest Realty
1 18839 69 Avenue
Surrey, British Columbia
Desirable Starpoint! This beautiful, 3-level, end-unit Townhome in an amazing location - steps to Clayton Park, Clayton Community Centre, Elementary school & Clayton Heights Highschool! This unit features a Bright, open floor plan & clean, like new throughout! Nice sized kitchen offers Stainless Steel appliances and laminate floors. Plus, Enjoy your Deck directly off kitchen. Above Primary offers Ensuite with his/ her sinks & large shower stall + soaker tub in main bath! Bonus - Tandem garage for easy in & out access! Excellent complex & neighbourhood! Close to all amenities, Starbucks, Grocers, Doctors office, walk-in clinic & Dentists. Pets allowed with restrictions. (id:60626)
RE/MAX Treeland Realty
Ph08 - 55 Oneida Crescent
Richmond Hill, Ontario
***Two Parking Spots *** Rarely found penthouse unit with 2 parking spots for sale. 960sf, Well maintained by original owner, This stunning 2 + 1 corner unit offers a breathtaking, unobstructed view and features 9-ft floor-to-ceiling windows throughout, flooding the space with natural light. The open-concept layout is complemented by contemporary finishes, upgrades. The modern kitchen boasts a quartz countertop, adding to the units elegance. The den is spacious enough to fit a bed, making it as functional as a third bedroom. Residents enjoy world-class amenities, including a pool, roof garden with BBQ areas, gym, meeting room, party room, yoga room, theater room, game room, guest suite, and a wide range of facilities designed for comfort and recreation. **EXTRAS** Stainless Steel Fridge, Stove, B/I Dishwasher And Microwave. Washer & Dryer. All Electric Light Fixtures And Window Coverings. (id:60626)
Right At Home Realty
38 11502 Burnett Street
Maple Ridge, British Columbia
Welcome to Telosky Village: a private, gated well cared for townhome community centrally located in the heart of Maple Ridge. This townhouse features the perfect layout to give your family plenty of space to grow and thrive. 2,400 square feet of living space makes this one of the biggest townhouses currently on the market! Conveniently located close to shopping, schools, bus routes, the West Coast Express, parks and sports facilities, this home checks all the boxes. This rare, gated community enhances your sense of security and privacy. NO AGE RESTRICTIONS FOR RESIDENTS OF THIS COMPLEX. Don't miss your chance to make this townhouse your home! OPEN HOUSE Saturday, June 28st (12-3PM) (id:60626)
Initia Real Estate
1695 Koocanusa Lake Drive
Newgate, British Columbia
Koocanusa Village is the perfect place to live or retreat to. This charming 3 bedroom furnished bungalow offers a perfect blend of comfort and convenience. Sit on the front patio and stargraze during the evening or look at the incredible lake views during the day, there is also a covered side patio which offers you shade during the heat of the day. Fantastic features for enjoying the outdoors. This spacious lot offers additional parking for your boat or RV or plenty of room to add a garage. Inside the bright open floor plan and cozy wood fireplace creates a welcomig atmosphere. Three spacious bedrooms with lots of closet space plus a 3 pc ensuite in the master. Everything you need for a comfortable lifestyle. If your looking for a personal tour or more information, it's definitley worth reaching out. (id:60626)
RE/MAX Elk Valley Realty
93 Duchess Drive
Delhi, Ontario
Welcome to 93 Duchess Drive in the Town of Delhi. Make this TO-BE-BUILT home your own with the assistance of our professional designer who will help guide you through everything from cabinets to paint colour for your three bedroom, two bath brick and stone bungalow. Open concept kitchen, dining/living room with 9-foot ceilings. The kitchen includes an island and built-in microwave. The primary bedroom has a walk-in closet and 3 piece ensuite and the laundry is on the main level. Call today for more information. (id:60626)
RE/MAX Erie Shores Realty Inc. Brokerage
1311 Lakeshore Road
Sarnia, Ontario
Live on prestigious Lakeshore Road in this charming, unique 3-bed, 2-bath impeccably cared for bungalow on a large corner lot, just steps from the beach, parks, trails, shopping and schools. The modern kitchen features custom maple cabinets, Belgian tile while the sunroom showcases Velux skylights, Pella windows with built-in blinds, and cathedral ceilings. Natural light floods the inside space through large windows, skylights and 4 sola tubes. The sunken living room boasts a gas fireplace, complemented by Canadian Maple hardwood floors. The master bedroom offers an ensuite and walk-in closet. The lower level includes a sunken family room, rec-room, storage, cold room, utility room, laundry room and workshop. Home was extended in 1992 and 2009 with high-quality materials. The spacious double garage (31.4x23.2) includes two 10x8 doors. Enjoy the private fenced backyard oasis with a concrete patio, gazebo, and large shed. Notice the extensive landscaping. (id:60626)
Initia Real Estate (Ontario) Ltd.

