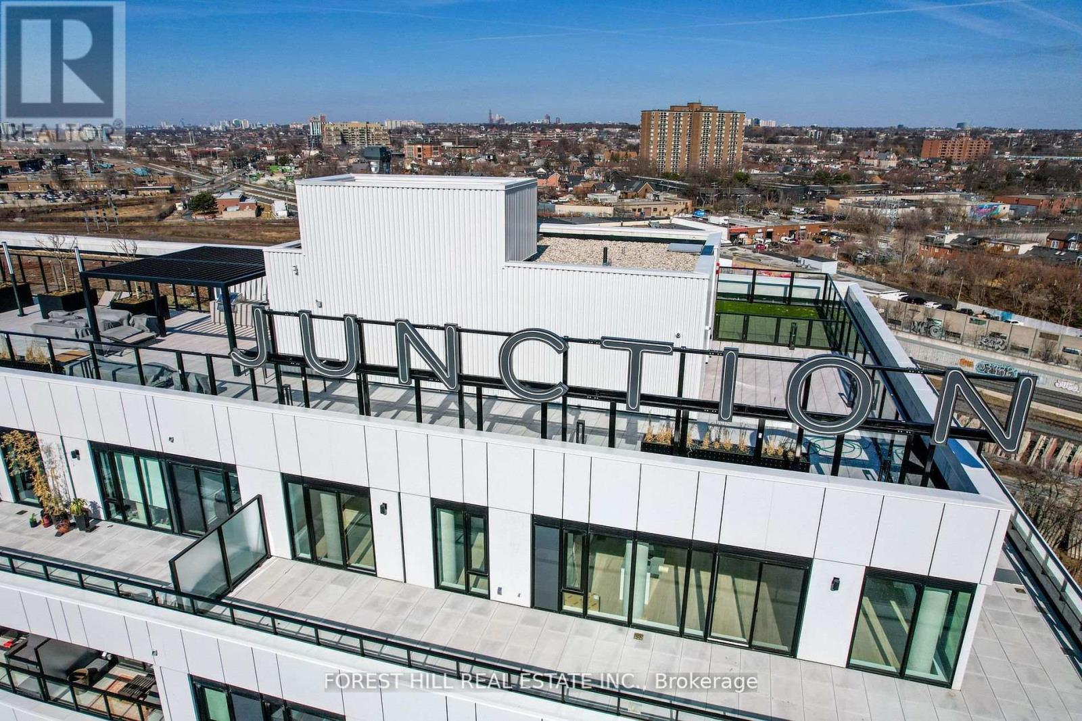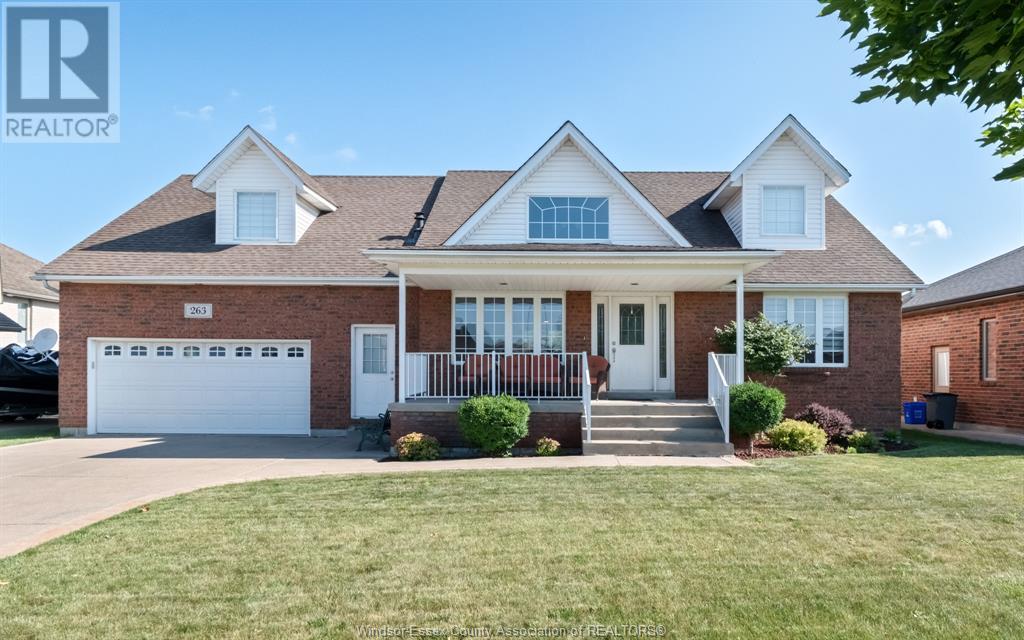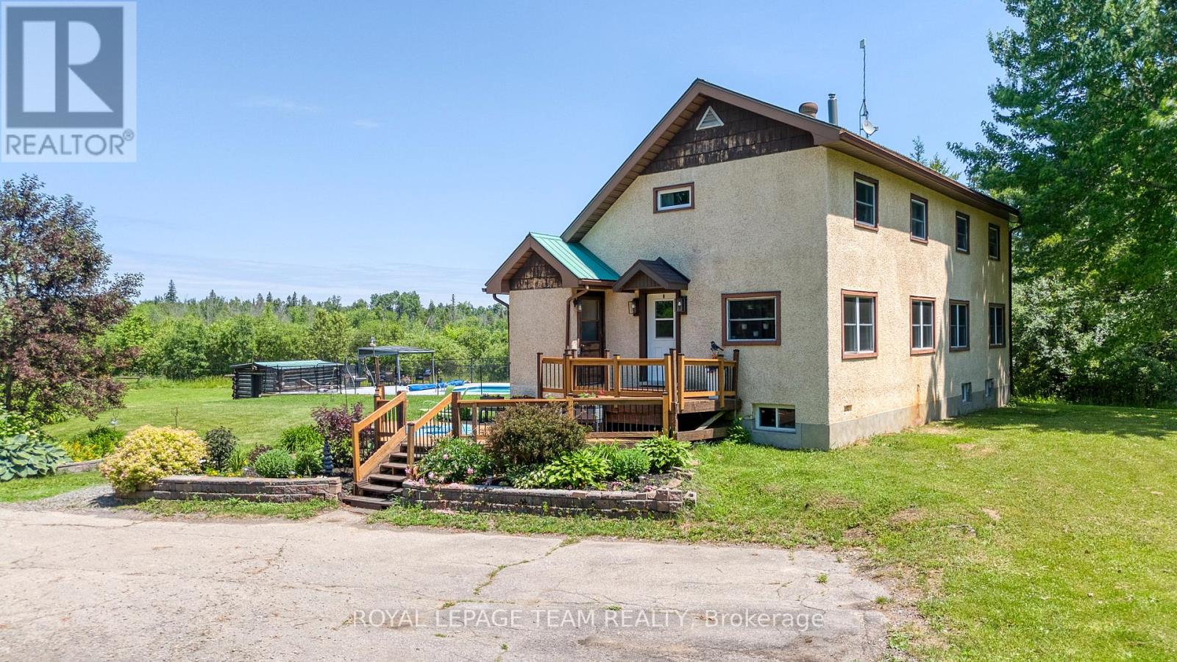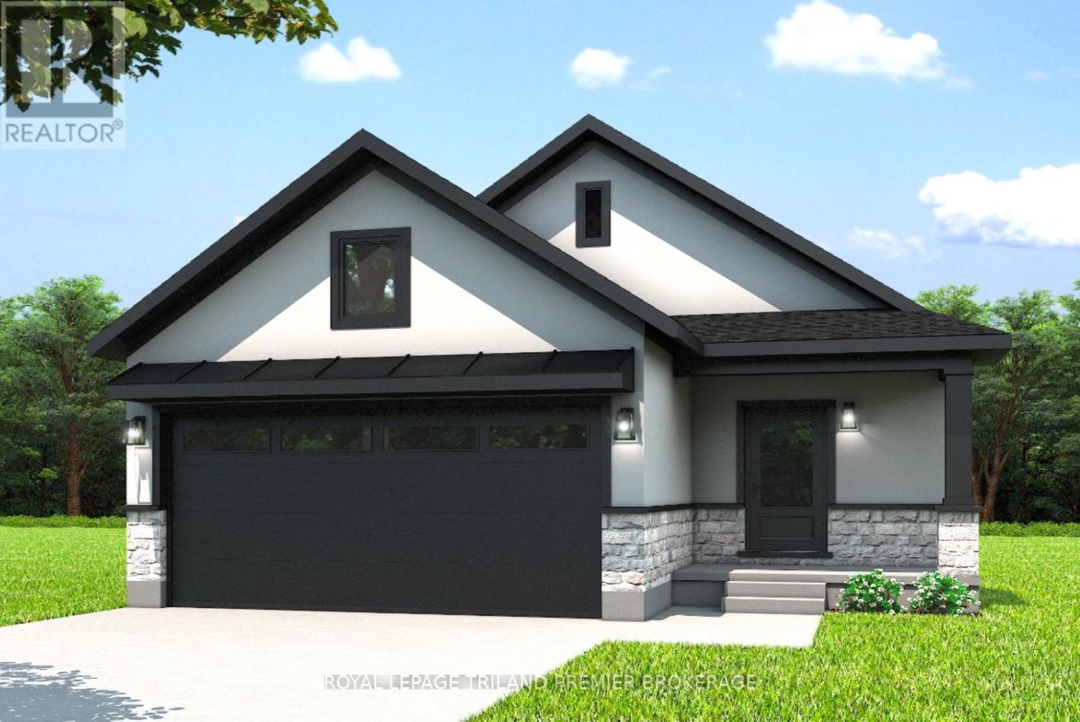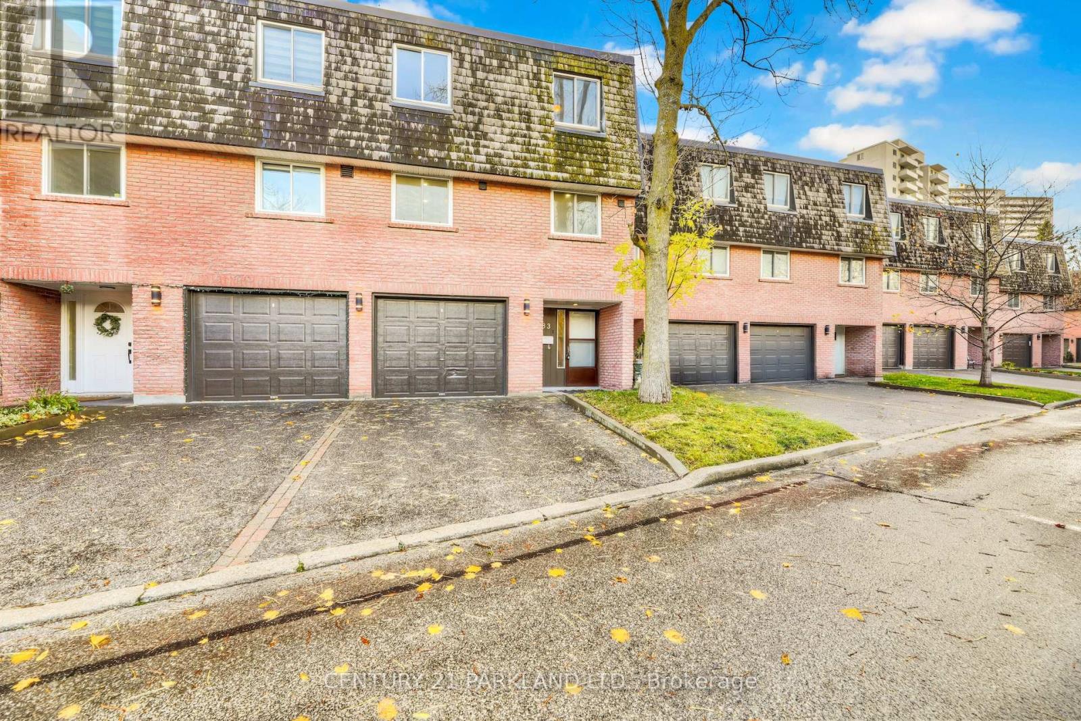10 Villa Court
Hamilton, Ontario
Beautifully updated 3+1 bdrm 4-level backsplit in quiet family-friendly court in Hamilton's desirable Templemead neighbourhood! Charming home blends style & functionality offering perfect sanctuary for growing families. Front porch W/charming arches welcomes you into the home. Heart of the home is stunning kitchen renovated in 2019 W/Caesarstone counters, subway tile backsplash, full-height white cabinetry, mostly S/S appliances & 2 pantry cupboards. Centre island W/pendant lighting make it a hub for casual meals & entertaining. Adjoining dining area easily fits large table for formal gatherings! Luxury cushioned vinyl plank floors provide warm & soft feel underfoot, leading to living room where newer hardwood floors & bay window let natural light in. This open-concept space is ideal for relaxing & hosting guests. A few steps up reveal 3 bdrms W/closet space & natural light. Primary bdrm offers direct access to cheater ensuite W/large vanity & shower/tub. Lower level incl. rec room W/brick wood-burning fireplace & sizable window creating warm atmosphere. There is 2pc bath & space for an office or a 4th bdrm. Down a few more steps is a massive versatile room—perfect for playroom, gym or hobby room. Utility room offers laundry & storage. Completing this level is 28ft cold room. Sep entrance to bsmt opens the door to creating future in-law suite! Outside enjoy oversized back deck W/natural gas line, ideal for BBQs & lounging. Cool off in above-ground heated saltwater pool or unwind around firepit area. Fully fenced yard surrounded by gardens ensures a safe spot for kids & pets. Shed for storage. Updates incl: 2024 LG washer/dryer, 2019 power vented HWT, 2018 furnace & AC, updated electrical panel & approx 3yr old pool liner—providing peace of mind for yrs to come! Steps from Templemead Elementary School & park. Mins from shopping, groceries, restaurants, banks & more. Less than 10-min drive to 403, commuting to Burlington, Oakville, Mississauga & Toronto is a breeze! (id:60626)
RE/MAX Real Estate Centre Inc.
401 - 2720 Dundas Street W
Toronto, Ontario
Welcome to 2720 Dundas Unit 401, Junction House Condos. This Bright and Spacious 1 Bedroom Plus Den located in one of Toronto's coolest and unique neighbourhoods, the Junction. Award winning Developer Slade Develoments brings Architect Superkul's Newest Award Winning Project. This unit features 726 of Interior Living Space plus 86 Sq Ft Balcony. This property Features Unique Designs including Hardwood Floors, Exposed Concrete Ceiling and beautiful South and West Views. The imported Scavolini Kitchen Includes Integrated Appliances, Porcelain Tile Backsplash & features Gas Cooktop and dishwasher. The stunning Spa-Like Bathroom Boasts A Scavolini Vanity, Porcelain Tiles and large Shower. The Building offers incredible amenities Includes A Dynamic Co-Working/Social Space with Wifi, small kitchenette directly off the main lobby perfect for working or entertaining clients. This building boasts Concierge services, Well-Equipped Private Gym and 4000 SqFt Landscaped Rooftop Terrace With BBQs and fire pits. This unique building is ideal for Pet owners as the building includes Rooftop Dog run/relief area with Stunning City Skyline Views. If you are looking for a unique Condo different from most in the city, this unique building, unit and area are not to be missed. Unit also includes 1 Storage Locker Included. (id:60626)
Forest Hill Real Estate Inc.
263 Golfview Drive
Amherstburg, Ontario
Welcome to 263 Golfview in beautiful Amherstburg. Great Curb Appeal on this two-story home with a really nice covered front porch, large two and a half car garage situated on an awesome 70x125 lot, best of all, there are no rear neighbors! Lovely main floor with maple flooring has a cozy family room along with a really nice maple kitchen that has a breakfast bar and a great separate dining area that is perfect for entertaining. In addition to this, the main level offers a bright and beautiful living room with vaulted ceilings, wainscotting, and a stunning gas fireplace. It also has a laundry room/mudroom with separate entrance area and finally a 2 piece bathroom. Upstairs there is plenty of space offering three bedrooms including the primary that has a four piece ensuite bath including a nice jacuzzi. There is also Plenty of convenient storage space along with a huge hallway overlooking the living room. The other two upstairs bedrooms both have walk-in closets that are spacious and there is also a second four-piece bathroom on the upper level. The spacious basement has a roomy family room with a cool wet bar along with a large fourth bedroom as well as a great office space ( could easily be converted to a 5th bedroom) and another really nice full bath. Lots of space with a total of four bedrooms and 4 bathrooms overlooking a really nice property that is perfect for hosting summer parties! Walking trail is just steps away! The AC is approximately 7 years old, 2 year old hot water tank is owned and all appliances stay! This is a great opportunity, don't miss out on it (id:60626)
RE/MAX Capital Diamond Realty
103 933 Wild Ridge Way
Langford, British Columbia
This stunning townhome is a rare find at a fantastic price! From the moment you step inside, you’ll notice the upscale finishings: coffered ceilings, crown molding, wainscoting, & a tasteful paint palette that together create a truly high-end feel. The versatile layout includes a spacious bedroom on the lower level, perfect for teens, guests, or extended family members. Upstairs, the heart of the home features a bright, modern kitchen with new high-end appliances, pantry, & a walk-out deck where you can enjoy BBQing or soak up some sun while enjoying a cool beverage. Kitchen flows seamlessly into a dining area with plenty of room for hosting friends & family. The living room has huge windows & is flooded with natural light & features a gorgeous fireplace. Upstairs the primary bedroom boasts vaulted ceilings with separate his/her closets, conveniently located laundry & additional bedroom. Pet friendly & across from a park, this home is a true gem in a great location! (id:60626)
Coldwell Banker Oceanside Real Estate
7304 Alex Avenue
Niagara Falls, Ontario
Welcome to 7304 Alex Avenue, a fantastic family home nestled in the heart of Niagara Falls. This charming brick bungalow offers 3 spacious bedrooms on the main floor, perfect for growing families or those seeking one-level living. You'll love the convenience of the attached 1-car garage and the expansive concrete driveway with room for up to 4 vehicles. Step into the backyard and discover your private outdoor oasis, featuring a large deck, flagstone BBQ area, two handy storage sheds, and a beautiful mature tree that offers both shade and character. The fully finished basement adds incredible value, boasting two additional bedrooms, a 3-piece bathroom, and a cozy rec room complete with a bar, ideal for entertaining or creating a private guest suite. Don't miss this opportunity to own a well-maintained home with space, charm, and plenty of potential in a great location. ** This is a linked property.** (id:60626)
RE/MAX Garden City Realty Inc
67 Jeremy Street
Hamilton, Ontario
Prime Mountain Location! Charming Brick Bungalow on Generous 45.09 x 147.64 Deep Lot with Attached Garage Featuring Inside Entry, Built in Workbench & Bar Fridge. Concrete Double Wide Driveway, Front Entrance & Walkway Leading into Backyard. Eat in Kitchen with Breakfast Bar, Open to Family Room with Sliding Patio Door Walk Out to Large Deck & Beautifully Landscaped Yard, Equipped with Natural Gas BBQ - Perfect for Entertaining. Living Room/Dining Room with Vaulted Ceiling & Hardwood Floors. Large 4 Piece Bath with Separate Shower & Relaxing Soaker Tub. Modern Laminate Flooring Installed in Bedrooms. New Central Air Installed June 25, 2025. Gas Furnace Installed 2023. Roof Stripped & Reshingled 2011. Rough in 3 Piece Bath in Lower Level. Central Vacuum. 100 AMP Breakers. Carpet Free. Conveniently Located to All Amenities! Just Steps to Shopping, Restaurants, Public Transit & Schools. Minutes to the Linc/403! Approx. 1119 Sq Ft (3rd Party Measuring) Room Sizes Approx. & Irregular. (id:60626)
RE/MAX Escarpment Realty Inc.
67 Jeremy Street
Hamilton, Ontario
Prime Mountain Location! Charming Brick Bungalow on Generous 45.09 x 147.64 Deep Lot with Attached Garage Featuring Inside Entry, Built in Workbench & Bar Fridge. Concrete Double Wide Driveway, Front Entrance & Walkway Leading into Backyard. Eat in Kitchen with Breakfast Bar, Open to Family Room with Sliding Patio Door Walk Out to Large Deck & Beautifully Landscaped Yard, Equipped with Natural Gas BBQ - Perfect for Entertaining. Living Room/Dining Room with Vaulted Ceiling & Hardwood Floors. Large 4 Piece Bath with Separate Shower & Relaxing Soaker Tub. Modern Laminate Flooring Installed in Bedrooms. New Central Air Installed June 25, 2025. Gas Furnace Installed 2023. Roof Stripped & Reshingled 2011. Rough in 3 Piece Bath in Lower Level. Central Vacuum. 100 AMP Breakers. Carpet Free. Conveniently Located to All Amenities! Just Steps to Shopping, Restaurants, Public Transit & Schools. Minutes to the Linc/403! Square Footage & Room Sizes Approximate. (id:60626)
RE/MAX Escarpment Realty Inc.
5150 Roger Stevens Road
Montague, Ontario
PEACE AND QUIET!! A 4 bedroom 3 bathroom family home on 95+ acres. Country style kitchen with newer cupboards, loads of quartz counter space and a breakfast bar for quick snacks. The kitchen is open to a large dining/eating area. Huge bright living room with a gas fireplace and extra closet space A two piece powder room and laundry are conveniently located on the main floor. From the back foyer you have direct access to the yard and the inground pool. Upstairs you have 4 bedrooms and the primary bedroom has two windows, a 5 piece ensuite and a walk in closet. The basement area has a propane fireplace and loads of storage space. An ideal space for the teenagers!! Outside you will find an inground pool ready and waiting for the hot summer days. There is plenty of space to lounge around the pool plus you have a detached building with a sunroom on the second level and loads of storage on the main level The detached Bunkie with power can also be used as storage space. The barn can be used for a multitude of different things. Currently it is a two car detached garage, a work shop + a barn with two box stalls. It is also ideal for boat, camper, seasonal toy storage. The acreage offers some open fields, treed areas and loads of room for 4 wheeling or snowmobiling trails. Recent upgrades include ensuite bathroom 2014, rubberized floor around the pool 2019, floors in dining room 2021, kitchen renovated 2021, powder room and laundry 2021, living room renovated in 2022 and bathroom upstairs renovated 2024. Utilities hydro is $466/ month approx includes heat, c air, dryer, hot water and pool heater. propane for the two fireplaces $214/ month approx. A perfect combination offering a peaceful location, a family home, large acreage and easy access to Kanata, Stittsville, Barrhaven and Smiths Falls+++ Check out the drone video!! (id:60626)
Royal LePage Team Realty
81 Dearing Drive
South Huron, Ontario
TO BE BUILT: Welcome to Grand Bend's newest subdivision, Sol Haven! Just steps to bustling Grand Bend main strip featuring shopping, dining and beach access to picturesque Lake Huron! Hazzard Homes presents The Bordough has 1393 sq ft of expertly designed, premium living space in desirable Sol Haven. Enter through the front door into the spacious foyer through to the bright and spacious open concept main floor featuring Hardwood flooring throughout the main level (excluding bedrooms); generous mudroom/laundry room, kitchen with custom cabinetry, quartz/granite countertops and island with breakfast bar; expansive bright great room with 7' tall windows; dinette with direct backyard access; main bathroom and 2 bedrooms including primary suite with 4- piece ensuite (tiled shower with glass enclosure, double sinks and quartz countertops) and walk in closet. Other standard features include: Hardwood flooring throughout main level (excluding bedrooms), 9' ceilings on main level, under-mount sinks, 10 pot lights and $1500 lighting allowance, rough-ins for security system, rough-in bathroom in basement, A/C, paver stone driveway and path to front door and more! Other lots and plans to choose from. Lots of amenities nearby including golf, shopping, LCBO, grocery, speedway, beach and marina. (id:60626)
Royal LePage Triland Premier Brokerage
176 Laurier Avenue
Hamilton, Ontario
Located in one of Hamilton Mountains most sought-after pockets with steps to Buchanan Park, this property offers incredible potential. Surrounded by some of the citys top educational institutions including Mohawk College, Hillfield Strathallan College, Westmount Secondary, Buchanan Park Elementary and Monseigneur-De-Laval Elementary (French Immersion) its perfectly positioned for long-term value. With just minutes to the Linc, Hwy 403, public transit, shopping centres, and the newly built St. Josephs Healthcare campus, this home is brimming with opportunity and ready for your vision. Whether youre investing, renovating, or planning for the future, the location truly checks all the boxes. (id:60626)
RE/MAX Escarpment Realty Inc.
#83 - 2145 Sherobee Road
Mississauga, Ontario
Welcome To This Stunning 4 Bedroom, 2 Bathroom Townhouse in the Heart of Cooksville! This Beautifully Renovated Home Boasts a Modern & Sleek Design, with a Spacious Layout Perfect for Families or Those Who Love to Entertain. Step Inside & Be Greeted by the Newly Renovated Kitchen Featuring a Quartz Countertop & Stainless-Steel Appliances. The Open Concept Living/Dining Area Is Flooded with Natural Light, creating a Warm & Inviting Atmosphere. The Master Bedroom Has Ample Closet Space. Three Additional Bedrooms Provide Plenty of Room for a Growing Family. Outside, Enjoy the Convenience of 2 Car Parking (One in the Garage) And Visitor Parking for Guests. The Maintenance Fees Include: Internet & a VIP Package, Making This Property a True Gem Conveniently Located Just Minutes Away from the QEW & Public Transportation. (id:60626)
Century 21 Parkland Ltd.
20 Basswood Drive
Barrie, Ontario
Welcome to this beautifully appointed home in the heart of Barrie's sought-after holly neighbourhood. Offering timeless elegance and modern comfort, this meticulously maintained 3 bedroom, 3 bathroom home is move-in ready and full of charm. Step inside to discover this thoughtfully designed interior featuring tasteful decor, updated finishes and an inviting flow that makes you feel instantly at home. The bright and stylish kitchen boasts updated appliances, ample cabinetry, a coffee bar, and space to gather, cook and entertain inside or outside with ease. Enjoy casual mornings or evening meals on the newly built deck and landscaped backyard, complete with a flourishing small vegetable garden. Upstairs, you'll find three generous bedrooms, including the primary with double closets and private en-suite. The additional bedrooms are equally designed to showcase. With numerous updates including newer furnace and a/c, washer and dryer, kitchen appliances. The pride of ownership is evident throughout, this home truly stands out. Ideally located close to schools, parks, shopping and commuter routes, this is your opportunity to own a home where quality, style and location meet. Don't miss your chance to fall in love with this gem! (id:60626)
RE/MAX Hallmark Chay Realty


