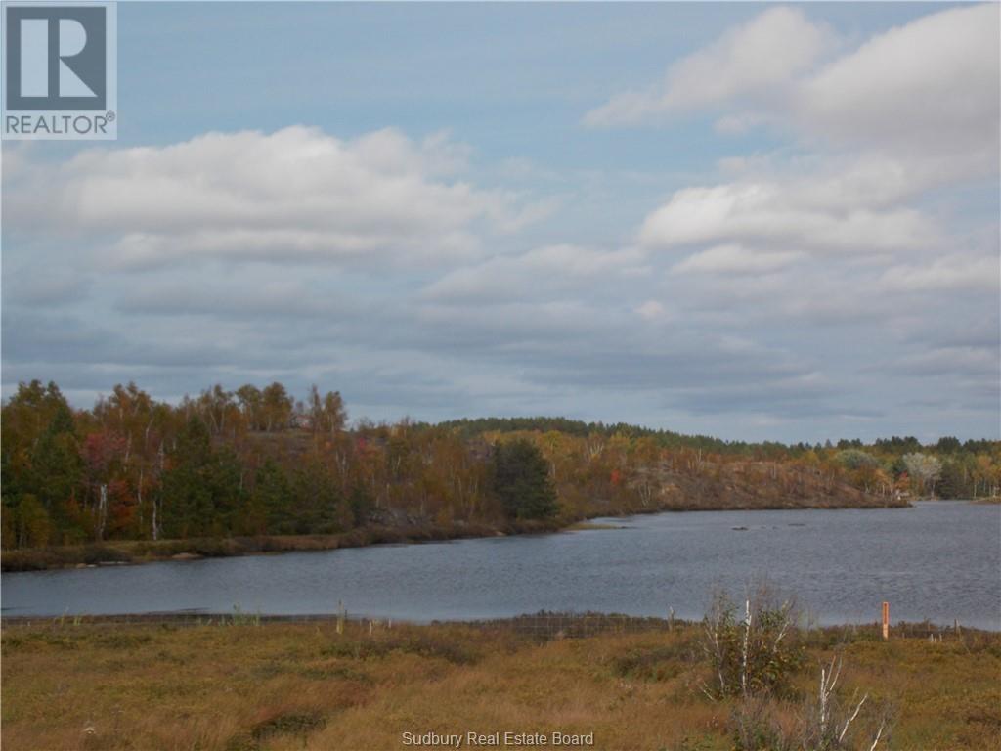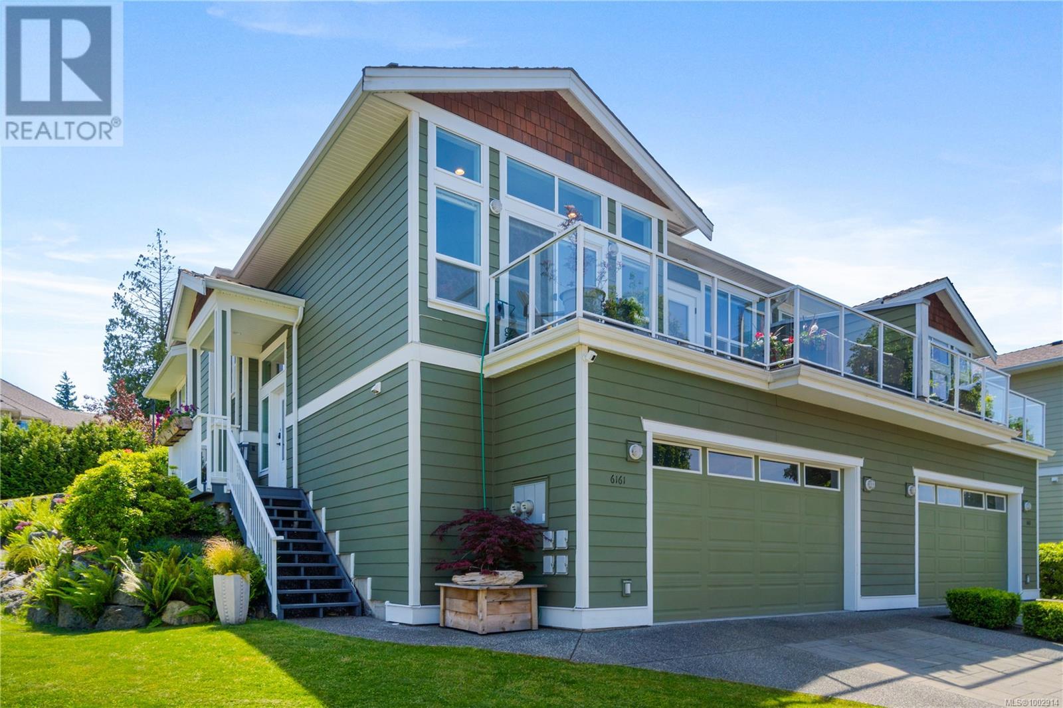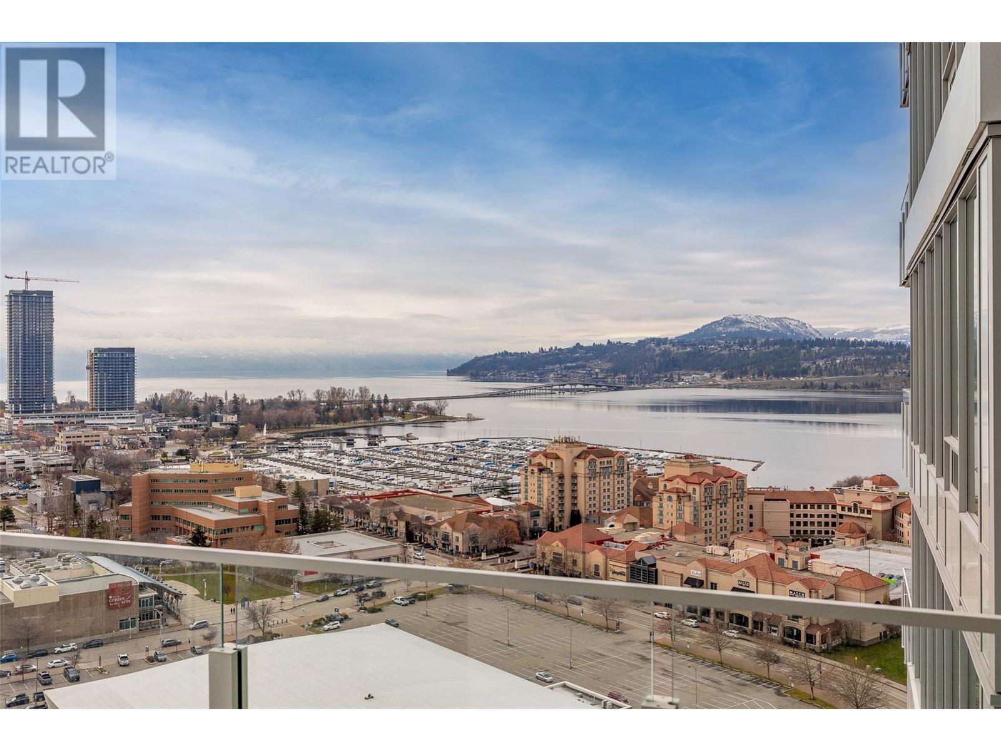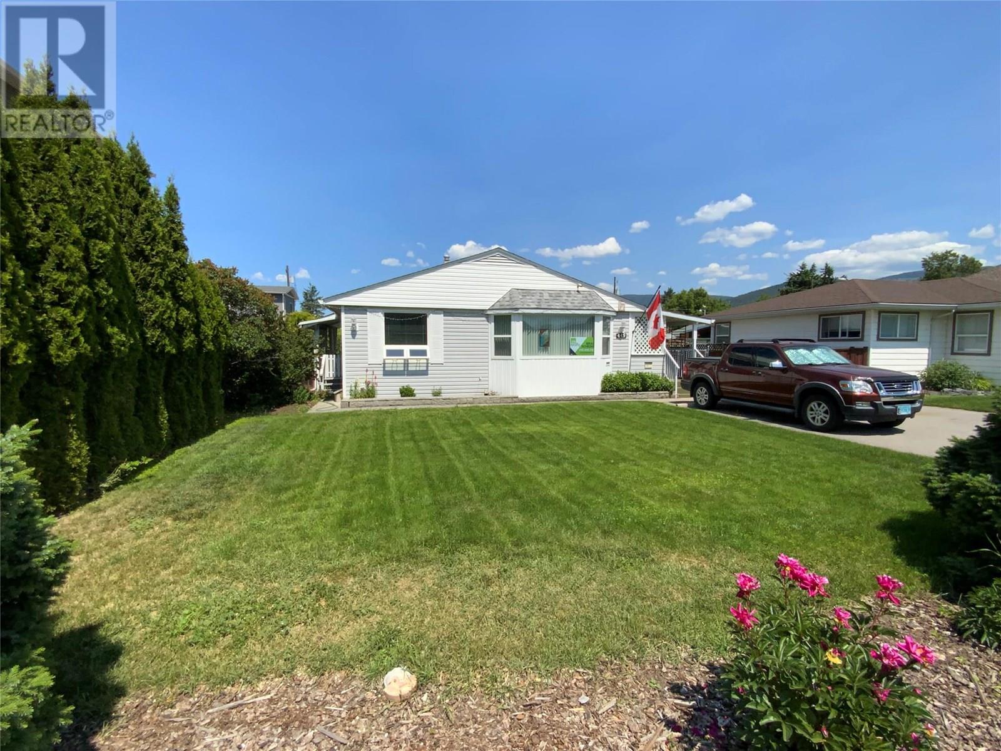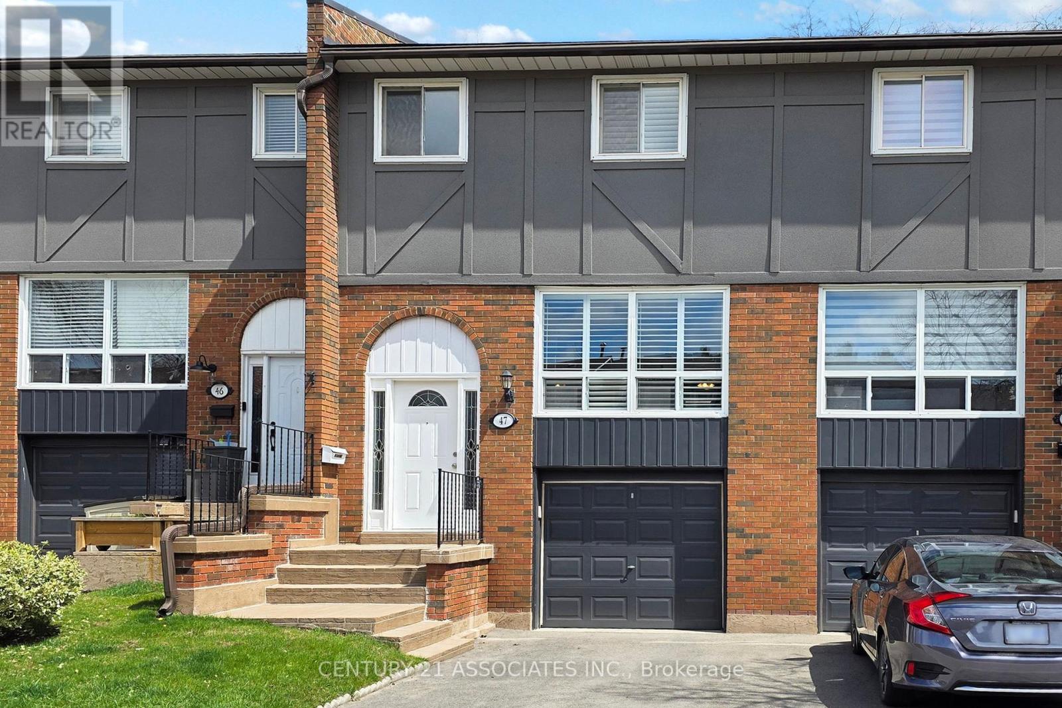57 Daniels Crescent
Ajax, Ontario
Located in a Beautiful, Family Friendly Neighborhood, This Move In Ready Detached 3 Bedroom Starter Home, Close to Public Schools, Public Transit, Shopping, Community Centre, 401 and 407 access. Improvements Include; New Windows and Sills (2024), Kitchen with Quartz Countertops (2025), New Fridge, New Stove, New Dishwasher, New Over Range Microwave, Renovated Washroom (2nd Floor), Freshly Painted Throughout, New Berber Broadloom, New Vinyl Flooring, New Eaves and Downspouts (2024), New Light Fixtures. Private Backyard with Perennials and Room to Entertain (id:60626)
Royal LePage Connect Realty
Part Of Lots 9 & 10 Salo Road
Greater Sudbury, Ontario
Looking for a one of a kind property? This is it. Having approximately 2,400 ft. of water frontage on beautiful Hannah Lake, this property offers approximately 52-48 acres of land within the City.(only 2 minutes to bypass,and kelly lk rd, just over 4 minutes the four corners,this is an investors dream) Located off of Southview Drive on Salo Road and the by-pass. It is minutes away from Walmart, shopping, parks, hospital, Science Centre and more. Seller is in the process of extending the public road so that the property can be split if needed. This property is zoned rural and can accommodate a number of uses such as: a greenhouse, group home, production facility, winery, veterinarian clinic, distilling facility, bed and breakfast – the list goes on and on. (See Schedule A). (id:60626)
RE/MAX Sudbury Inc.
6161 Arlin Pl
Nanaimo, British Columbia
Nestled in a sought-after complex in North Nanaimo, this meticulously maintained 3-bedroom, 3-bathroom townhouse offers stylish living with a functional layout. Step inside to discover an updated interior that combines comfort with modern finishes throughout. The main level features an open-concept living and dining area that flows seamlessly onto a spacious deck—perfect for morning coffee or evening relaxation while enjoying peekaboo ocean views and breathtaking mountain vistas. Twilight skies are not to be missed from out here. The bright kitchen has an island that seats three and provides ample countertop space and opens directly to a private back patio equipped with a gas BBQ hookup, ideal for entertaining and summer grilling. The large primary bedroom is a true retreat, boasting deck access, a spacious walk-in closet, and a well-appointed ensuite bathroom. Also on the main level is a second bedroom and full bathroom. Downstairs, you’ll find a versatile family room, a third bedroom, and a full bathroom—perfect for guests, teens, or extended family. To complete the home, a double-car garage with a built-in workshop space with work bench for those home projects and tons of storage. Located close to schools, shopping, restaurants, parks, and beaches, this home is perfectly positioned for convenience. With the interior updated, and strata looking after the exterior – nothing left for you to do but move in and enjoy. (id:60626)
460 Realty Inc. (Na)
1292 Lakewood Drive
Sudbury, Ontario
Where Memories Were Made—And More Await. Welcome to 1292 Lakewood Drive. For the first time since 1976, this cherished custom-built waterfront home is ready to welcome its next chapter. Lovingly maintained by the same family for nearly 50 years, it’s more than a house—it’s a story; where children grew, milestones were celebrated, and countless lasting moments became lifelong memories. Located in a scenic, highly sought after residential area near Laurentian Universtiy, kilometers of hiking trails and HSN. This custom built home boasts a feeling of freedom far from the utilitarian, closed floor plans. Upon entry you are greeted with bright and airy vaulted ceilings and panoramic waterfront view from kitchen, dining room, living room and balcony. Spacious oak kitchen opens to the dining area. Cozy up to the living room while taking in the sunset spectaculaire. This split level home boasts 5-6 bedrooms and 3 bathrooms, separate laundry room, cedar sauna and a work/tool storage area. On the lowest walkout level there is a finished den with wood burning fireplace , option for an office / flex space that can be used as another bedroom. This home offers over 3000 square feet of open-concept living space designed to bring people together. Whether it’s hosting dinner with a view, enjoying the warmth of the sauna, or setting up your dream home office or flex space, this layout adapts to your lifestyle. Major updates include a new well and septic bed (2025)—an investment in peace of mind. Located just minutes from the university and hospital, this is a rare combination of tranquility and convenience. Now it's your turn—to grow, gather, and make it your own. (id:60626)
Royal LePage North Heritage Realty
53 Riverside Drive
North Rustico, Prince Edward Island
Welcome to this Harbour front Gem at 53 Riverside Drive, North Rustico! This stunning 4-bedroom, 3-bathroom home offers modern comfort and coastal charm, situated right on the harbour in North Rustico. Fully renovated and expanded since 2014, it features four decks with breathtaking views of the ocean, fishing shacks, and lobster traps, providing the perfect setting for relaxing or entertaining. Inside, the open-concept layout is filled with natural light and thoughtfully designed with spacious bedrooms, ample closets, and premium finishes. The full, undeveloped basement offers an additional 600 sq. ft. of storage, while the charming newly built 10X12 barn adds extra space for a workshop, studio, or storage. Ideally located, this property is just minutes from North Rustico Beach, Cavendish, the new gym/wellness centre, and several top restaurants and beaches. Whether you're looking for a year-round residence, vacation home, or a lucrative investment property, this home is in a prime spot to take advantage of North Rustico's thriving rental market. Don't miss your chance to own this Harbour front gem - book your private showing today! (id:60626)
Peiagents Realty Inc.
1191 Sunset Drive Unit# 2202
Kelowna, British Columbia
Are you ready for life at the top? Everything looks better from the twenty-second floor of Kelowna's most sought-after strata community. You are above the other towers and stores—far above any noise below, allowing you to enjoy these staggering views in peace. This premium unit is perfectly situated in the tower, offering full views of the lake, mountains, and bridge. But when the sun is overwhelming, your well-appointed balcony offers an oasis of shade. You can enjoy outdoor living comfortably all day long, all summer long. As the sun sets, the whole valley lights up before your eyes... It is unforgettable. Step inside and find a bright, modern, open floor plan that is both practical in design and beautiful in style. The building offers an amenities package like a 5-star luxury resort, with a full-sized gym, lap pool, recreation pool, and BBQ patios with grills. There is even a dog park on-site and two guest suites for visitors. In the heart of downtown, you are steps from the beach, restaurants, boutique stores, and more. There is so much to do so close by, but no matter how far you wander, you will yearn to be back home, relaxing and enjoying that view. Don’t settle for anything lower; you deserve life at the TOP! (id:60626)
Coldwell Banker Executives Realty
449 Conklin Avenue
Penticton, British Columbia
Well maintained 3 bedroom 1000 sq/ft home with well cared for yard & gardens. This home provides a 60x188, over 1/4 acre flat lot with accessible layout with ample parking, a huge 24x24 double detached garage, and dual access via both city streets and a lane-way. Also included with this property is a rent-able 14x16 guest cottage in a completely fenced yard. Close to recreation, schools, shopping, and entertainment. Abundant RV & extra parking in front and back. 300 sq/ft deck, 100 sq/ft covered porch. Natural gas attached and natural gas fireplace. Recent municipal zoning updates in British Columbia now allow up to four residences per property without requiring additional zoning changes so if you're looking to invest or find a new place to call home, this property has all the opportunities. (id:60626)
2 Percent Realty Interior Inc.
Lot 309 Hideaway Trail
Brookside, Nova Scotia
Welcome to "The Oasis" - this modern bungalow in Ridgewood Park has everything you need. Four bedrooms (plus den), three full bathrooms, finished basement, and double garage make it perfect for growing families or multi-generational living. The main floor's open concept connects the great room, dining area, and kitchen with a walk-in pantry. The primary suite features a large walk-in closet, 4-piece ensuite. Two more main floor bedrooms share a full bathroom. The finished basement is a game-changer with an additional bedroom and den, full bathroom, huge rec room, and walkout entrance. Perfect for teens, guests, or in-laws who want independence while staying connected. This home includes a wide variety of quality selections, such as a ductless heat pump and quartz countertops, or can be upgraded to suit any taste. Location is fantastic. Campbell Point Beach Park is practically your backyard for easy beach days. Kayak the hidden inlets, explore 11,000+ acres in Terrence Bay Wilderness Area, or golf at two courses within 15 minutes. Daily needs are covered on Prospect Road, while Bayers Lake shopping and iconic Peggy's Cove are just 20 minutes away. Whether you want space for a growing family, room for multi-generational living, or just a place to relax and enjoy outdoor recreation, this home delivers. It's not just buying property - it's choosing a lifestyle that balances family time, space, and connection with nature. (id:60626)
Engel & Volkers
47 - 1616 Haig Boulevard
Mississauga, Ontario
You have great taste! Welcome to this fabulous 3-bedroom condominium townhouse in the heart of the highly sought-after Lakeview community. With a LOW maintenance fee that even includes Rogers HiFibe cable and unlimited Wi-Fi, this move-in-ready home offers the perfect blend of style, comfort, and convenience. Features you will Love: Bright & spacious living-a light-filled interior with large windows throughout, creating a warm, inviting atmosphere. Open-concept design, seamless flow between the living and dining areas, ideal for entertaining or relaxing in style, with upgraded laminate floors and elegant shutters. Generous Bedrooms-three spacious bedrooms, including a primary suite that offers plenty of room to unwind. Flexible Space-a lower-level recreation room that can easily serve as a home office, playroom, or even a fourth bedroom. Built-in garage & parking-secure parking plus additional storage options. Perks: Enjoy the best of Lakeview living just minutes to the lake, parks, golf courses, top-rated schools, and the exciting new Lakeview Village waterfront development. Commuting is a breeze with easy access to the QEW, public transit, and Port Credit. Family-friendly, safe, and well-managed, this condominium complex offers peace of mind and a great community atmosphere. Book your private viewing today of this lovely home. (id:60626)
Century 21 Associates Inc.
6 Orchard Avenue
Cobourg, Ontario
Tucked away on a quiet street just steps from parks, schools & Cobourg's waterfront, this thoughtfully updated 2 + 1 bedroom, 2 bath bungalow offers charm, efficiency, and stylish, low-maintenance living. Modern landscaping and a recently re-paved driveway leads to the covered front porch, opening into a spacious foyer w/ double closet. The open concept living room and kitchen boasts laminate flooring throughout, a centre island, quartz counters, ample cabinet space, beautiful light fixtures and updated kitchen appliances in addition to side-door access to the carport. Appreciate the formal dining room with access to the expansive backyard, the spacious primary suite overlooking the rear yard, with a walk-in closet & 3pc. ensuite in addition to main floor laundry (2024 LG washer/dryer), 2nd bedroom and modern 4pc. bath. On the finished lower level, you will find a recreation room with WETT Certified fire place, space for an office/gym set up as well as a 3rd bedroom, storage & utility space. The fully fenced backyard professionally landscaped in 2021 provides a private outdoor space for relaxing or entertaining, while added features like security cameras, high-speed Cogeco internet, and municipal services add everyday convenience. This is a move-in ready opportunity for anyone seeking comfort and lifestyle in one of Cobourg's most desirable locations. (id:60626)
RE/MAX Hallmark First Group Realty Ltd.
351-E Evergreen Road
North Bay, Ontario
This charming bungalow offers something rare. Peace and quiet while still being close to everything. Tucked away on Evergreen Road on Airport Hill along the shore of Four Mile Lake, you'll feel like you're deep in the country with waterfront views and wildlife sightings (we're talking moose, foxes, deer and more!), yet you're only about 10 minutes from North Bay's hospitals, shopping, and amenities. The house itself is bright and welcoming, with an open kitchen and living area featuring a cozy wood fireplace and water views across Four Mile Lake. Two comfortable bedrooms and a full bathroom complete the main floor, while the sunroom lets you enjoy a panoramic view of nature's beauty. Downstairs, the finished basement provides additional living space, featuring a den, recreation room, and a convenient two-piece bathroom.But the real magic happens outside. Picture 212 feet of sandy beach with two docks where you can swim, boat and fish. The beach is perfect for launching the canoe or splashing in the water with the children. The deck along the house is perfect for watching sunrises over the water, while the fire pit is ideal for enjoying marshmallows and stargazing. There are even two detached garages with hydro set up, for vehicles, toys, or projects. You'll love all the beautifully maintained outdoor space. The yard, the flowers, the trees, all on just over an acre of land. It's your turn to say hello to the wildlife sightings, from turtles sunbathing to birds visiting daily. The roads are always well-maintained, making winter and year-round access easy. It's country living without the isolation, on your own private retreat that still keeps you connected. (id:60626)
Realty Executives Local Group Inc. Brokerage
144 Port Robinson Road
Pelham, Ontario
Welcome home to 144 Port Robinson Road located in the prestigious city of Fonthill! This incredible bungalow townhome built by Grey Forest Homes features 2 bedrooms, 2 full bathrooms and is just steps away from the great amenities that Fonthill has to offer. This home features a 1.5 car garage with 2 driveway spaces and plenty of visitor parking. As you approach the home you will fall in love with its amazing curb appeal. Beautiful landscaping and high quality hardscapes compliment the low maintenance lifestyle this home provides. The grounds are maintained for you year round. From the landscaping, lawn cutting, irrigation systems and snow removal there is nothing left to do but move in and enjoy! There is a separate back entrance with private rear patio and also garage access which leads you into the laundry/mudroom area. As you enter the main floor of this home you are greeted with tons of natural light and soaring ceilings. Your jaw will drop as you take your first glance at this open concept main floor. With tons of high end finishes and updates throughout from the light fixtures, cabinetry, countertops, backsplash, appliances, flooring, gas fireplace, bar/coffee area, vaulted ceilings and trim work. This home is sure to impress! The foyer and primary bedroom features stunning tray ceilings and both bathrooms are complete with quartz countertops and beautiful tile work. The primary bedroom has a large walk-in closet and stunning glass tile shower with double sinks. The basement of this home is unfinished and is just waiting for your special touches. You will find a rough-in for a three piece bathroom and plenty of space to let your imagination run wild! This home is perfect for so many different types of lifestyles. Whether you are a busy young family that is always on the go, looking to downsize, or a young professional; this home could be just what you are looking for. Don't hesitate to book your own private tour to experience some of life's simple luxuries! (id:60626)
Revel Realty Inc.


