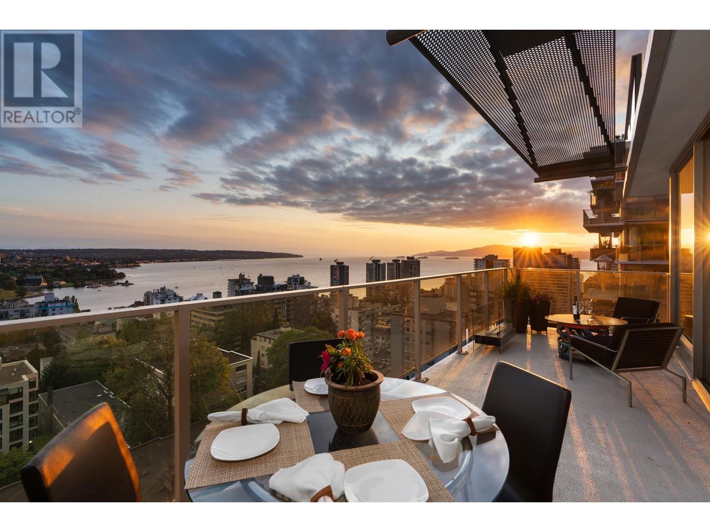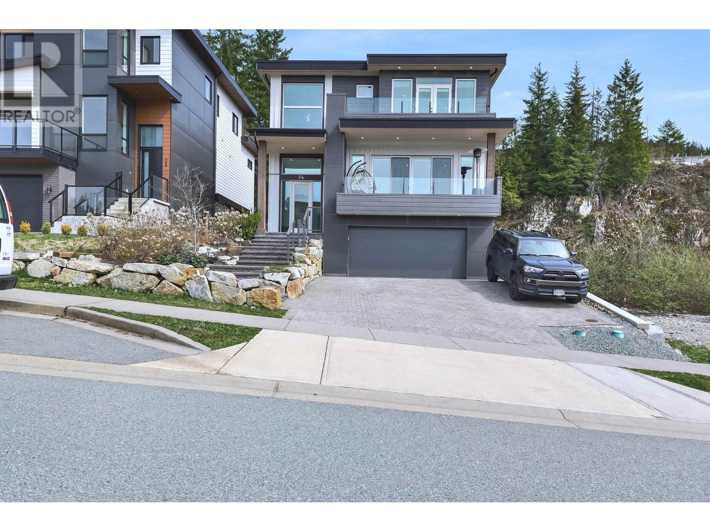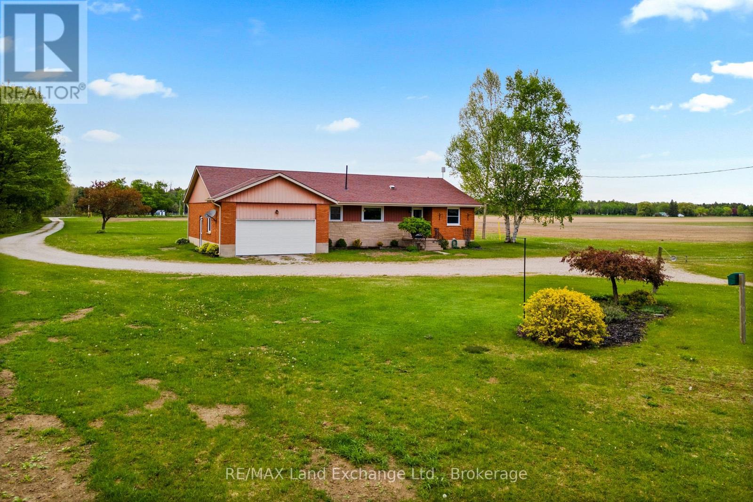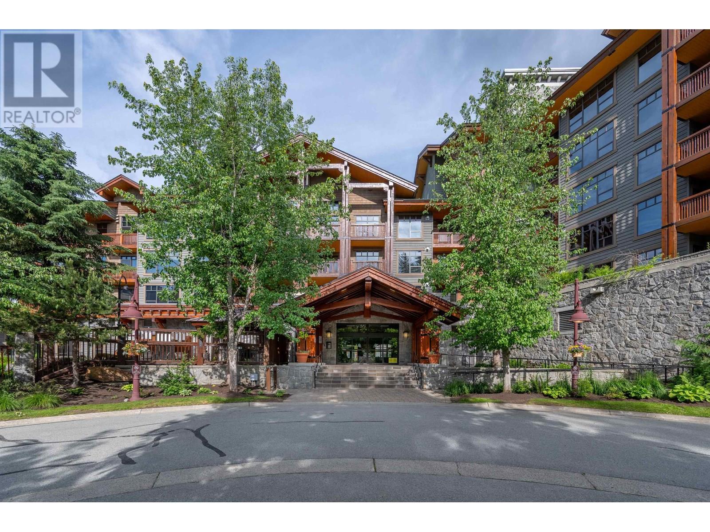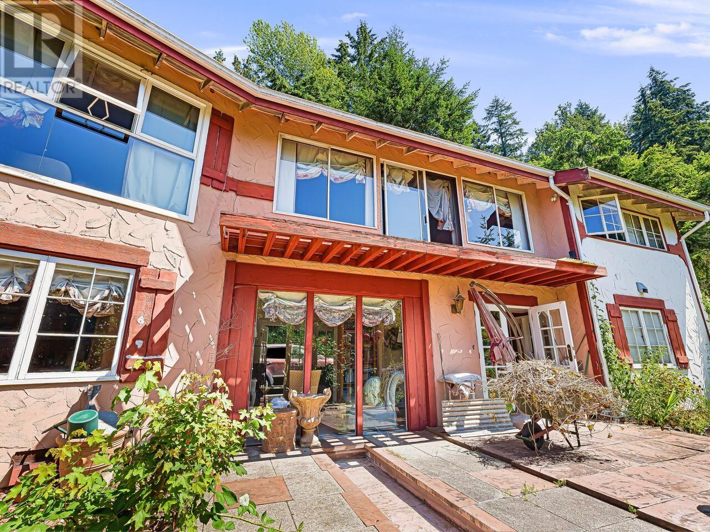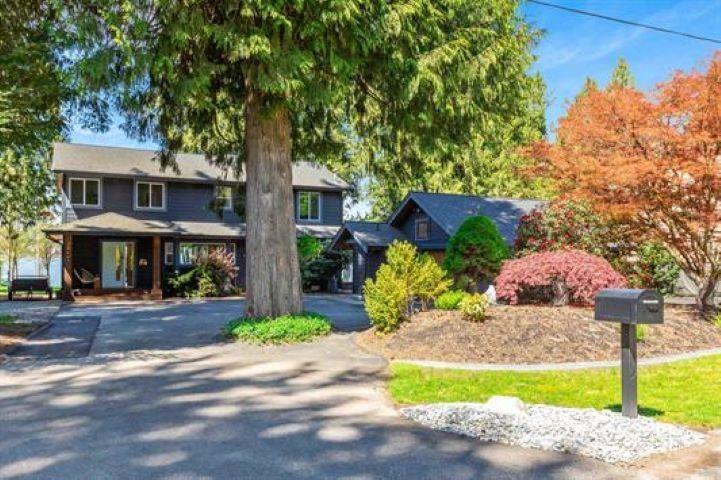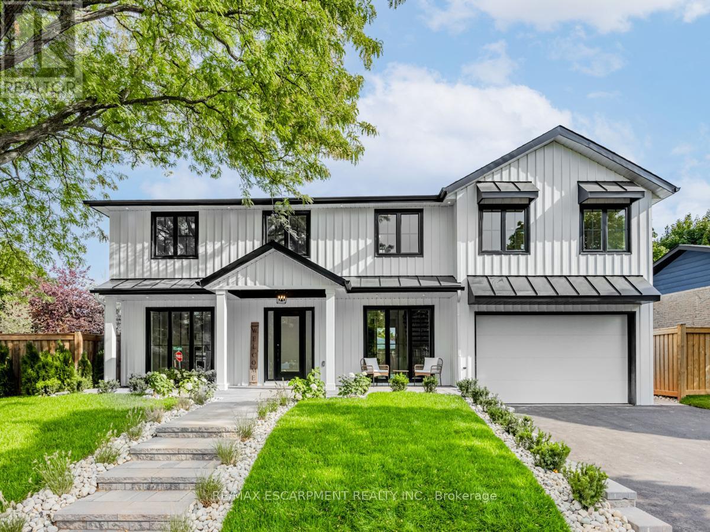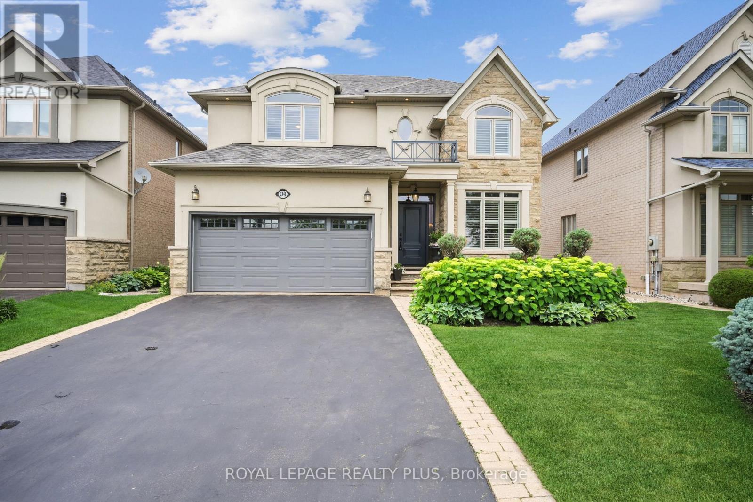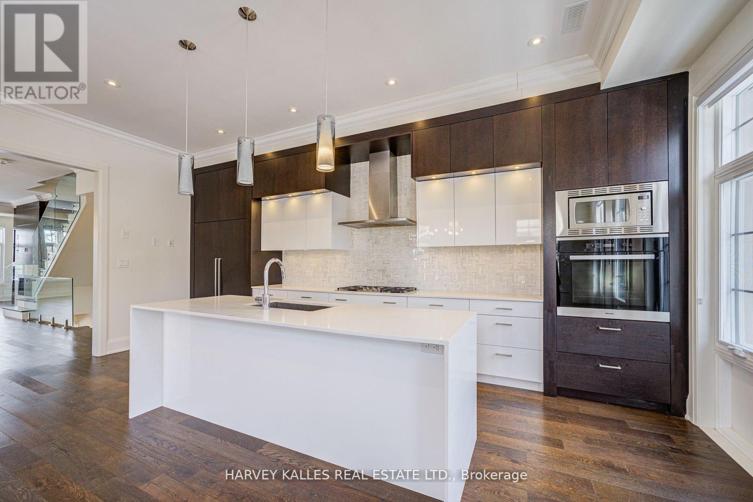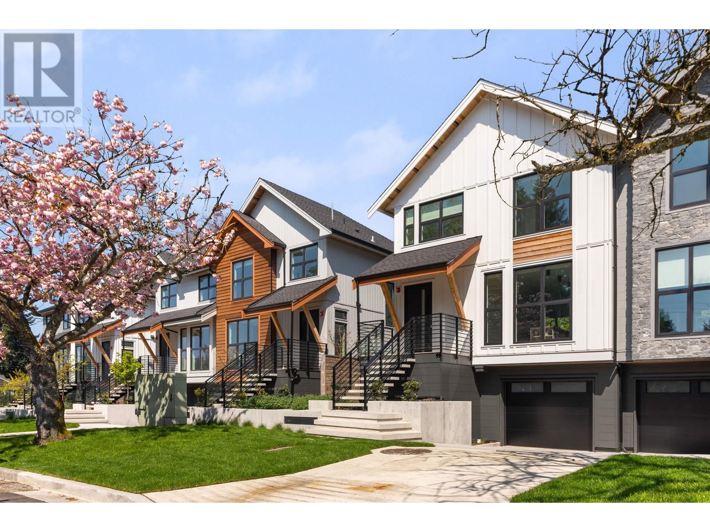2476 Lighthouse Point Rd
Sooke, British Columbia
Welcome to 2476 Lighthouse Point Rd- Situated along the coast of Sheringham Pt, this custom built, OCEANFRONT, executive home offers stunning panoramic ocean views that can be enjoyed from EVERY room, or your water's edge terrace, and 1 acre of privacy and lush greenery, this is truly a rare offering. With no step main level living and over 4000sqft of living space, this 5 bed, 5 bath home provides a mix of elegance and comfort. With heated tile floors, 17-20' ceilings, extensive soundproofing, 5 zone heat pump, Luxury Rumford style wood burning fireplace, a copper soaker tub and decks off the primary bedroom and dining room. The lower level has 3 large Master Suites that are purpose built for rental accommodations with complete noise separation sharing a common area with full kitchen. The custom details are too many to list, but include 2 50amp EV chargers, 8' solid core doors, custom forged iron banister, 8' Accoya front door, mortised acoustic door seals, solid wood cabinetry, quartz and granite throughout, Koi Fish inlay medallion, 2 hot water tanks, generator, irrigation system, and much much more. See the Orcas, seals, otters, and dolphins from your front yard. Explore the Lighthouse, French Beach, Juan De Fuca Trail, and many adventures for years to come. (id:60626)
Pemberton Holmes Ltd.
1604 1365 Davie Street
Vancouver, British Columbia
Absolutely stunning sub-penthouse at the Mirabel on Davie with panoramic sunset views over English Bay. Completely taken to the studs and professionally redesigned by Dwell Living. Features custom cabinetry with display shelving, under-mount lighting, and integrated organizers. Built-in 76" TV with soundbar and custom millwork. Second bedroom includes Herman Miller office setup and Murphy bed. Reconfigured primary bedroom with walls of custom closets and display cabinetry. Lutron lighting, electric blinds, designer touches throughout! Includes A/C, large storage, two parking, and gym. Steps to the beach, seawall, Stanley Park, top shopping and dining. (id:60626)
Engel & Volkers Vancouver
24 3385 Mamquam Road
Squamish, British Columbia
Luxury University Highlands home (2021) with panoramic mountain views! Open concept, farmhouse style with modern elegance. Chef's kitchen, covered patio & private backyard for year-round indoor/outdoor flow. Hardwood floors, custom cabinets, quartz counters. Spacious bedrooms up with stunning views. Includes 1-bed suite. Move-in ready! (id:60626)
Rennie & Associates Realty Ltd.
59 Denny's Dam Road
South Bruce Peninsula, Ontario
Southampton area farm consisting of 127 Acres and approximately 105 Acres workable. The land is sandy and would make a perfect potatoe or vegetable farm. The bungalow home was built in 1968 & is a solid brick home with updated windows, furnace & roof. The two sheds (30 x 60 & 45 x 100) have both had roofs updated to asphalt shingles and barn has hydro. The property sits on HWY 21, East of Southampton & is within walking distance of the Saugeen River. (id:60626)
RE/MAX Land Exchange Ltd.
524 2202 Gondola Way
Whistler, British Columbia
Ski In/Ski Out from this turnkey, 2 bedroom, 2 bathroom condo at the sought after First Tracks Lodge. Enjoy 2 outdoor hot tubs, outdoor pool, steam room, exercise room, bike locker, personal ski-locker as well as in suite laundry and a large owner storage closet in the unit and a private patio with views of Rainbow & Sproatt Mountain . Wake up to fresh tracks and a short stroll out your door where the Gondola meets you to take you up the mountain for a day of adventure! The First Tracks Lodge is located at the base of Whistler Mountain in Creekside Village and just a short walk to the shops, restaurants, and amenities. Strata fees include gas, hydro and cable. Enjoy unlimited personal use and a comprehensive rental management program. (id:60626)
Whistler Real Estate Company Limited
35 Lions Bay Avenue
Lions Bay, British Columbia
Beautifully built post and beam home with corridor water views, across the street from Lions Bay Marina and Lions Bay Beach Park. Conveniently blocks away from public transit and schools. Includes 4 bedrooms and den plus 3 bathrooms. This 1968 built home also includes the potential for a suite. Property has an 11,371 square ft lot with a large outdoor space and potential for a beautiful garden with such features as a rock wall fountain. A wonderful property for anyone who enjoys being by the water and tending to a garden. All measurements and age are approximate. Buyer to verify. Measured by BC floor plans. (id:60626)
RE/MAX Select Properties
29441 Silver Crescent
Mission, British Columbia
WELCOME HOME TO THIS STUNNING PROPERTY ON PRIVATE SILVERMERE LAKE. Nothing missed in this West Coast contemporary home with its unparalleled views of the LAKE AND MOUNTAINS. Loads of updates over the years - Roof, gutters, hydronic in-floor heating, air cond., hand scraped engineered hardwood, gourmet kitchen w/gas stove & Silestone counters. This beautiful home FEATURES spacious family areas on the main plus den & UPPER LEVEL w/4 generous bedrooms plus 2 baths. THE OUTDOOR AREA IS AN ENTERTAINER'S DELIGHT w/1153 sq ft of deck, hot tub, dual infrared heaters, fire pit & covered boat dock - vacation at home on this special property! Garage also features outdoor toilet & sink area. THESE PROPERTIES ARE RARELY AVAILABLE. OPEN HOUSE SUNDAY JULY 6TH 2-4pm (id:60626)
RE/MAX Lifestyles Realty
82 Brant Street
Oakville, Ontario
Step into a world of elegance and charm at this stunning semi-detached home,nestled in Oakvilles harbour area.This exquisite residence boasts grandeur from the moment you enter,with soaring 10-ft ceilings on the main floor that set the stage for an open and inviting atmosphere.The property is positioned on a generous 160-ft deep lot,embraced by mature trees that provide a lush private backdrop.Inside,the foyer is a statement of classic elegance w/crown moulding & double closet,convenient garage access equip w/ a 24-amp EV charger outlet.The powder room is adorned w/mosaic tile flooring for a striking visual effect. Culinary enthusiasts will revel in the kitchen,where premium Miele appliances meet high-gloss cabinets and a chic backsplash.The seamless flow into the dining and living areas makes entertaining a breeze,accentuated by the cozy allure of a Napoleon f/p.Sliding doors lead you to the back deck and yard.Journey upstairs where a marble tile feature wall and skylight invite you into a light-filled corridor.The second floor doesnt just raise the ceiling to 9 ft,it also raises expectations with three spacious bdrms,laundry room & a well-appointed main bath.The primary bdrm emerges as a sanctuary,walk-in closet customized by California Closets & a lavish ensuite.The finished LL is complete with a cozy rec room featuring a f/p,4th bdrm & 3 pc bath are perfect space for overnight guests.Large storage area/gym space.Energy efficiency is paramount here,w/ geothermal heating system ensuring comfort through varying seasons.Outdoor living is splendid and easy to maintain,w/ a wood deck accented by glass railings, bbq canopy,artificial grass & a privacy fence, creating a perfect setting for alfresco delights. This home is not just a living space,its a lifestyle choice-the epitome of suburban luxury with a touch of downtown vibrancy,promising tranquility and convenience in equal measure.Walkability score 10+ to shops,restaurants,Tannery Waterfront Park and more! (id:60626)
RE/MAX Escarpment Realty Inc.
2212 Urwin Crescent
Oakville, Ontario
Welcome To 2212 Urwin Crescent, Nestled In The Prestigious Bronte Village Of Southwest Oakville, Just A Short Walk From The Lake. Immerse Yourself In One Of Oakville's Most Exquisite Backyards, Featuring A Covered Outdoor Living Space Complete With A Fireplace And An Outdoor Bathroom. This Remarkable Residence Boasts Over 3,000 Square Feet Of Executive Living Space, Including Four Plus One Bedrooms And Six Luxurious Bathrooms, Designed For An Open-concept Lifestyle On The Main Floor. The Brand-new Custom Kitchen Offers Seamless Access To The Outdoor Dining Area, Showcasing Stunning Views Of The Pristine Swimming Pool And Meticulously Crafted Landscaping. Indulge In The Rewards Of Your Hard Work Within This Extraordinary Masterpiece, Where Every Detail Reflects Sophistication And Luxury. Experience Unparalleled Living In A Setting That Truly Redefines Opulence. (id:60626)
RE/MAX Escarpment Realty Inc.
2341 Tesla Crescent
Oakville, Ontario
Welcome to this stunning, 4 bedroom, 3 bath executive residence nestled in the heart of Joshua Creek one of Oakville's most prestigious and sought after neighbourhoods. Boasting over 3,000 sq ft of beautifully appointed living space, this home blends luxury, functionality, and timeless design. The main floor offers a desirable home office/den, ideal for working remotely or studying in privacy. The spacious family room features dramatic vaulted ceilings and expansive windows that bathe the space in natural light, creating an open and airy atmosphere. At the heart of the home is a new, spectacular custom kitchen equipped with premium cabinetry, high-end appliances, quartz counters, and a large centre island perfect for gatherings and everyday family living. Upstairs, you'll find four generously sized bedrooms, including a serene primary suite with walk-in closets and a spa like ensuite bath. All bathrooms are designed with both style and function in mind. Step outside to your private backyard oasis featuring custom landscaping and perennial gardens bordering a beautiful inground pool, ideal for summer relaxation and hosting friends and family. The professionally designed outdoor space is both low maintenance and stunning, offering the perfect extension of your living area. Located on a quiet, family friendly street, this home is just steps from top rated schools, parks, trails, shopping, and major highways. A rare opportunity to own a turnkey home in one of Oakville's premier communities - this is Joshua Creek living at its finest. 10+++ (id:60626)
Royal LePage Realty Plus
107 Bayview Ridge
Toronto, Ontario
An Exceptional Opportunity in Toronto's Most Prestigious Neighborhood. Introducing 107 Bayview Ridge, an unparalleled residence located in the heart of the coveted Bayview &York Mills area, one of Toronto's most exclusive and distinguished addresses. Set atop a breathtaking hill in the renowned Bridle Path neighbourhood, this exceptional corner home boasts spectacular treetop vistas from a private rooftop terrace. With approximately 4,000 square feet of impeccably designed living space across four levels, this property exudes sophistication and luxury at every turn.The grand proportions of the home are complemented by an abundance of natural light, creating an inviting and refined atmosphere. The master suite serves as a serene retreat, featuring an elegant ensuite bathroom and a custom dressing room.The homes expansive layout includes a chefs kitchen perfect for entertaining, a cozy den, and a generous living and dining room, ideal for hosting guests or relaxing in style. Outside, a private two-car garage and beautifully manicured gardens enhance the allure of this magnificent estate. For convenience and comfort, a private elevator connects all floors. The attention to detail and craftsmanship throughout this home is unmatched, from the custom cabinetry to the exquisite finishes. Situated in one of Toronto's most sought-after neighbourhoods, residents will enjoy a short stroll to fine dining, upscale shopping, and a wealth of amenities. Renowned private clubs, golf courses, and some of the city's finest schools are also just moments away, offering the ultimate in luxury living. This home is truly a rare gem a masterpiece that combines timeless elegance with modern comforts. A world of sophistication awaits. A true icon of excellence, 107 Bayview Ridge is more than a home; its a lifestyle. (id:60626)
Harvey Kalles Real Estate Ltd.
1493 W 52nd Avenue
Vancouver, British Columbia
Experience refined luxury in this exclusive 4-bedroom, 3.5-bath Vancouver residence developed by Peterson, offering 1,849 sq.ft. of elegant living space with an attached garage for convenience and generous private outdoor space. Thoughtfully designed with a chef´s kitchen featuring Wolf and Sub-Zero appliances, custom cabinetry, and sleek Dekton countertops. The spa-inspired primary bath includes a freestanding tub, custom shower, and Calacatta tile. Premium features include hardwood floors, vaulted ceilings, Sierra flame fireplace, radiant heating, air conditioning, integrated audio, and EV charging. Enjoy a media room with wet bar, full-size laundry, custom millwork and superior construction. Located in the coveted Sir William Osler Elementary and Churchill Secondary catchments (id:60626)
RE/MAX Crest Realty


