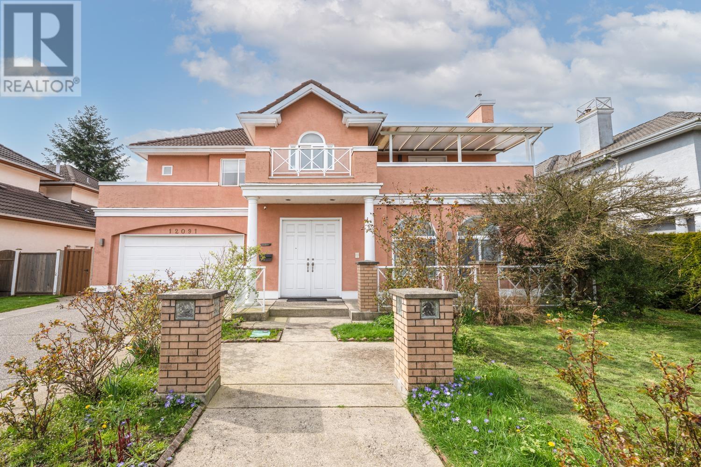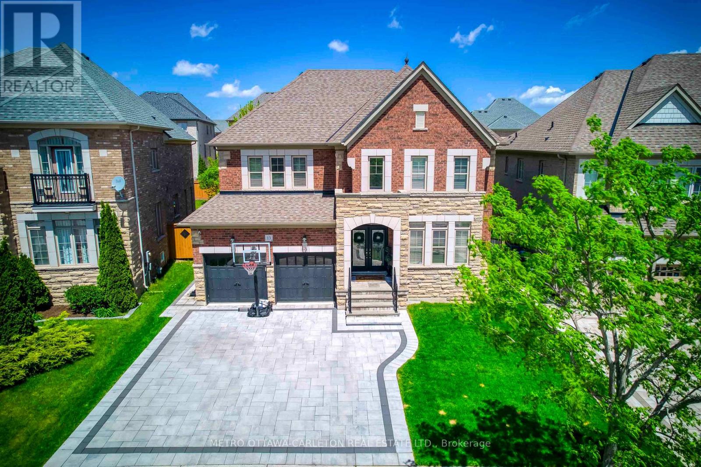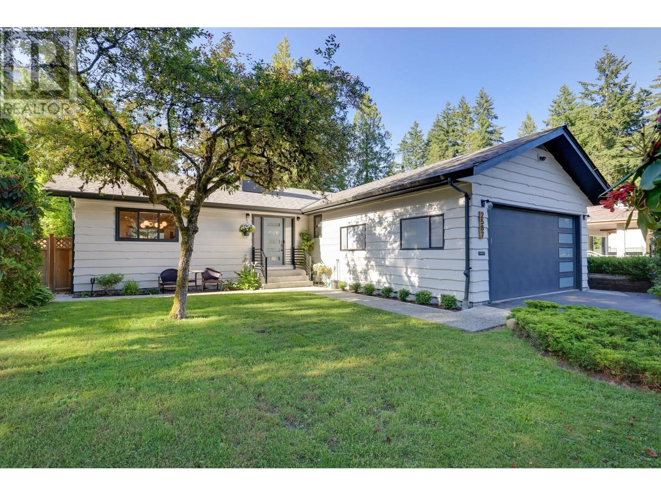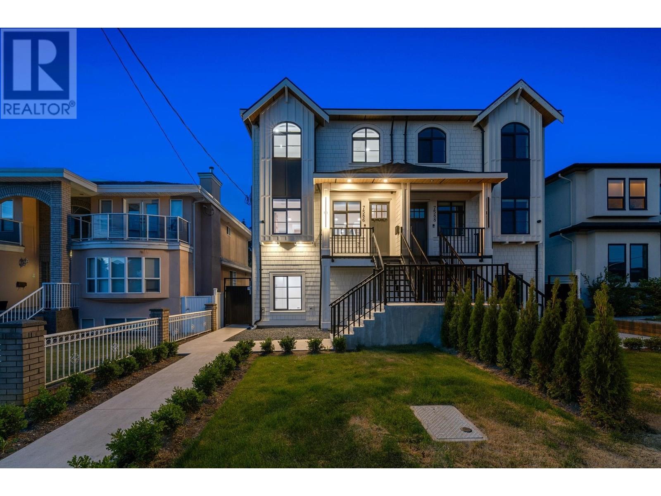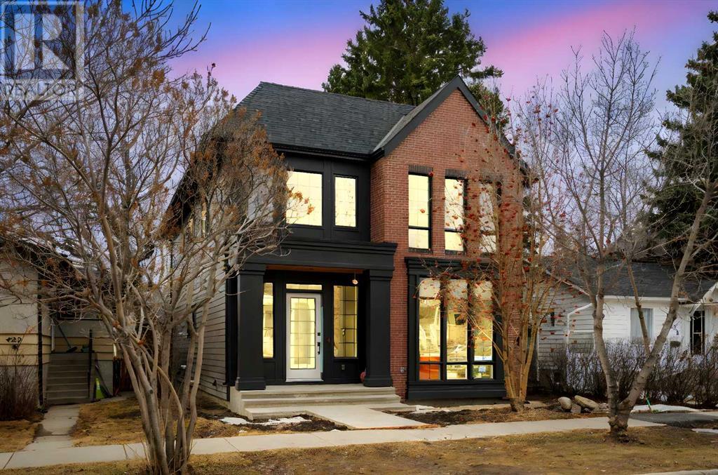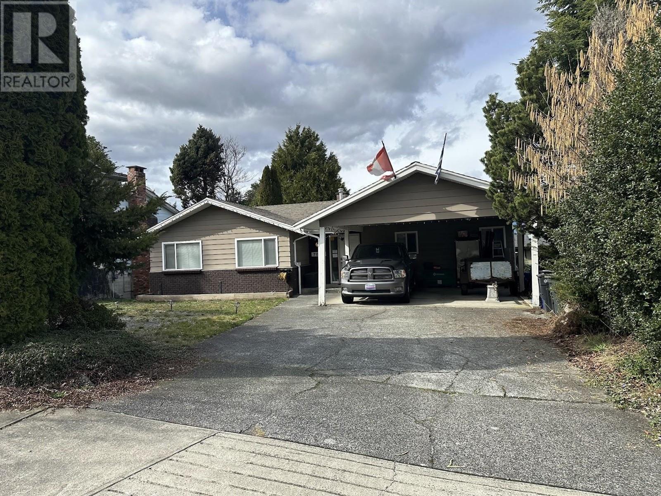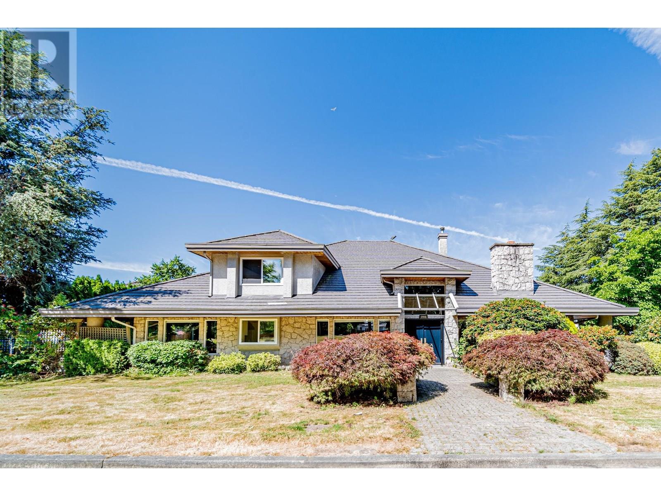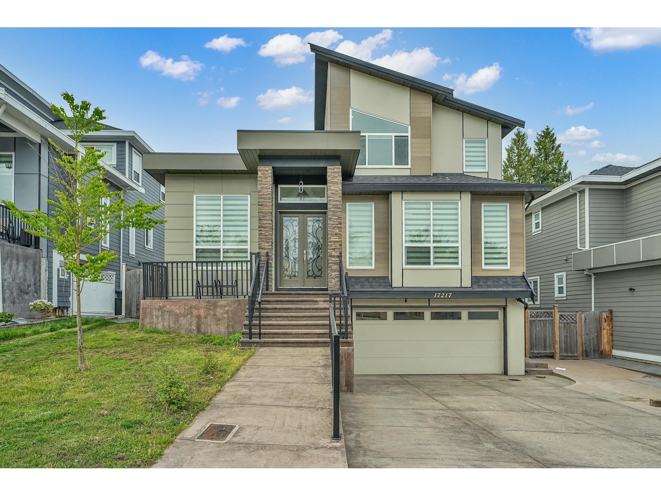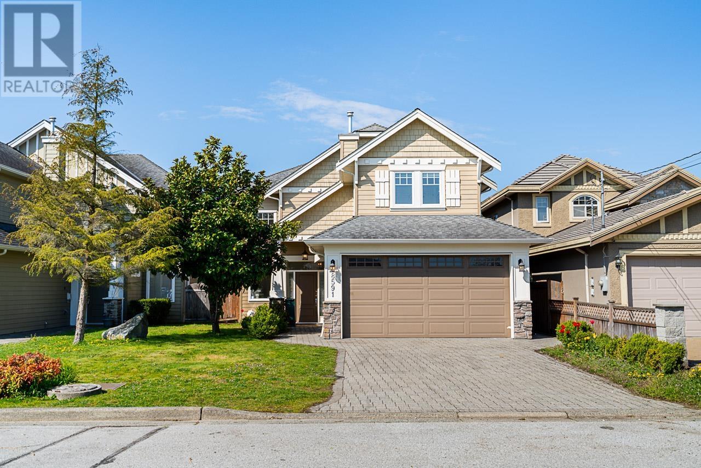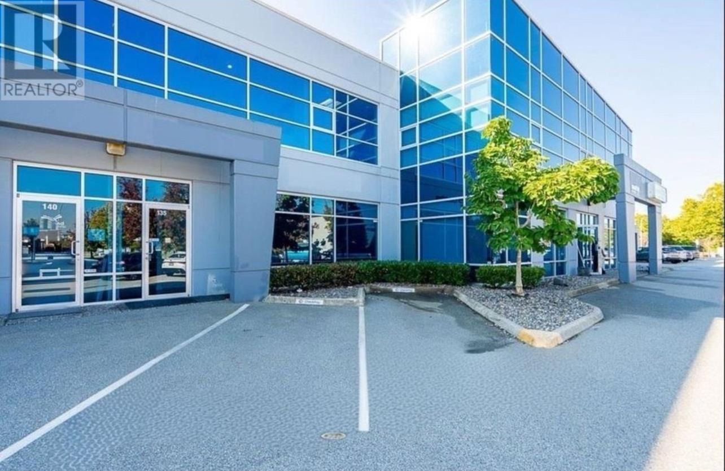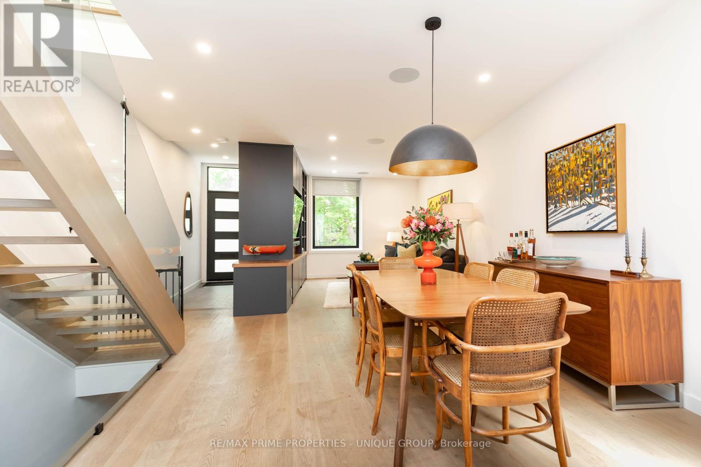12091 Mellis Drive
Richmond, British Columbia
Open House Sun July 13, 2-4pm. (id:60626)
Laboutique Realty
13 Franmar Road
Brampton, Ontario
Executive 8 Bedroom Home, featuring 5 spacious bedrooms upstairs and a Legal Registered 3-bedroom Second Dwelling on Private Pie-Shaped Lot. A luxurious and meticulously upgraded home nestled the prestigious and sought-after Estates of Credit Ridge neighbourhood. The fully legal 3-bedroom second dwelling in the basement with a separate & private covered entrance, all appliances, with rental potential of $3000+ per month. This home is ideal for families seeking versatile living space, multi-generational living and/or income potential. Set on a premium pie-shaped lot with a fully landscaped backyard, you'll enjoy unmatched privacy surrounded by a unique soaring tree-lined perimeter. Relax and entertain year-round with a hot tub under a custom gazebo, expansive deck, and elegant interlock driveway & walkway. Inside, the home is loaded with high-end finishes. Custom maple kitchen with built-in appliances and stone countertops, smooth ceilings on all floors, 9 ft ceilings on main floor, custom trim work including crown molding & wainscotting, dark Brazilian Oak hardwood flooring, and pot lights throughout. Master retreat with a jacuzzi tub, steam shower, water closet, and expansive double closet with fully integrated custom closet organizer system. Large skylight providing natural light. Electric car charger, large A/C, and humidifier for optimal comfort. Extras include: Mounted TVs, built-in sound system, full security system with cameras, alarm, and wired sensors on all main floor and basement openings. Custom built in garage storage system and finished custom closets throughout the home. All window coverings (excluding children's drapes) and designer light fixtures. This turnkey property also comes with high-end built in appliances including 36-inch gas stove, making your move effortless. Whether you're looking for space, elegance, functionality, or rental income potential, this home has it all. Don't miss your chance to own this rare gem in a top-tier community. (id:60626)
Metro Ottawa-Carleton Real Estate Ltd.
2587 Larkin Avenue
Port Coquitlam, British Columbia
The PERFECT RANCHER is here! It's located on a FLAT 8520 sq/ft LOT w/back lane access in a popular neighbourhood, close to everything yet tucked away on a no-thru street. Renovations are extensive and tastefully done including 2194 sq/ft open concept floorplan, Vaulted Ceiling with Skylight, Quartz Waterfall style counter w/Eating Bar, Gas Range, wide plank Oak Flooring, all tiled floors are Heated, Spa inspired Ensuite w/free-standing Soaker Tub, Closet Organizers, new High Efficiency Furnace and A/C, Hot Water on demand, new Windows, huge 28' x 12' Covered Deck plus great back yard for kids and pets. This lovely home is move-in ready. (id:60626)
RE/MAX Sabre Realty Group
7586 2nd Street
Burnaby, British Columbia
Welcome to this beautifully crafted home, ideally located in East Burnaby near Edmonds, Highgate shopping, schools, easy highway access, and a wide range of amenities. Built by a reputable builder, this impressive 2,700 SQFT duplex offers 8 spacious bedrooms and 6 bathrooms, including a legal 2-bedroom suite on the ground level-plus potential for an additional 2-bedroom suite. Enjoy premium features such as high-end appliances, air conditioning, HRV system, radiant floor heating, a large garage, carport, and the peace of mind of a 2/5/10 home warranty. Don´t miss out-schedule your private viewing today! (id:60626)
Sutton Group-West Coast Realty
433 19 Avenue Nw
Calgary, Alberta
Welcome to 433 19th Avenue NW - A Contemporary Masterpiece in the Heart of Mount PleasantNestled on a tranquil cul-de-sac, this JTA-designed home is a stunning example of modern luxury and thoughtful design. Located just minutes from downtown Calgary, with easy access to dining, shopping, and all the amenities the area has to offer, this property provides the perfect balance of convenience and privacy. As you enter, you’re welcomed by a spacious foyer with custom-built storage that sets the tone for the meticulous craftsmanship found throughout. To your right, a beautifully designed office overlooks the quiet front yard—ideal for those who work from home. A convenient 2-piece bathroom sits just beside, leading you into the heart of the home: the chef-inspired kitchen. This open-concept kitchen is truly an entertainer's dream, featuring integrated appliances for a seamless look, including a hidden beverage fridge. Ample storage is cleverly designed beneath the large central island, while around the corner, a stunning hidden pantry offers the perfect space for a coffee station and extra storage.The kitchen flows effortlessly into the dining area, creating the perfect setting for family gatherings. The adjoining living room, with its open layout, ensures you’re never far from the action, making this space perfect for young families. The upper floor is where you’ll find the show-stopping primary bedroom, bathed in natural light from three large windows. This generous retreat features a walk-in closet with built-in storage, offering all the space you could need. The luxurious ensuite is nothing short of spectacular, featuring his-and-hers sinks, a large soaker tub, and a built-in steam room—your own private spa experience. Adjacent to the primary suite is a versatile bonus room—ideal for a second office, playroom, or additional entertaining space. The second level also includes a convenient laundry room and two additional spacious bedrooms, each with their own ensuite bathroom. The lower level offers even more living space with a fully finished basement that includes a cozy fourth bedroom, perfect for guests. The full bathroom adjacent to the bedroom provides privacy and convenience for visitors. The basement also boasts a home gym, making it easy to stay active from the comfort of your own home. The oversized rec room features a sleek wet bar, making this space ideal for entertaining or enjoying a family movie night. Lastly, you will be amazed by the spacious and heated detached THREE CAR GARAGE. With downtown Calgary just a short drive away, and a variety of local restaurants and shops just around the corner, this home’s location cannot be beat. Plus, the peace and quiet of living on a cul-de-sac ensures that you can enjoy both the best of city living and the serenity of your private retreat. Don’t miss your chance to own this exceptional property! (id:60626)
Cir Realty
26 - 16 Sims Crescent
Richmond Hill, Ontario
Prime Beaver Creek Business Park Location In Richmond Hill. Bright Upgraded And Spacious Units With M-1 Zoning Ideal For Multiple Uses. Conveniently located in the heart of business park area in Richmond hill with easy access to HWY 404 & 407, kitchenette, 2 washrooms, Offices and Industrial spaces. (id:60626)
Century 21 Heritage Group Ltd.
7879 Welsley Drive
Burnaby, British Columbia
Spectacular views from this sought-after Burnaby Lake area home. Three bedrooms on the main and two full bathrooms +2 bedrooms in the walkout basement Plus a full bathroom with independent laundry and Inlaw kitchen. North Shore views from upper and lower decks, along with hot tub and entertainment decks ready for enjoyment. Double carport, covered upper deck, covered and open lower decks with upgraded appliances. Amazing investment with the ability to build three levels with views from all levels! (id:60626)
Rennie & Associates Realty Ltd.
7215 Frobisher Drive
Richmond, British Columbia
A rare gem with 270 Degree breathtaking PARK VIEWS! Better, this property is with Airbnb lincense!! Nestled on beautiful CORNER LOT, this exceptional graceful home sits in the highly sought-after area of West Richmond. From the moment you step inside, you'll be captivated by majestic vaulted ceilings, abundant natural light, and enchanting views of the adjacent park from every angle! Tastefully UPDATED in 2015-2023, move in ready!! Immerse yourself in culinary perfection within the gourmet kitchen adorned with top-of-the-line S/S appliances and exquisite flooring, along with 2 spacious BR mainfloor ideal for seniors and friends.Triple car garage, three gas fireplaces, and an array of tasteful designer touches throughout. Open house: Sat, July 12, 2:30 -4:30pm (id:60626)
RE/MAX Crest Realty
17217 59 Avenue
Surrey, British Columbia
Like BRAND NEW home over 5400 sqft (9 bedrooms + office 8 baths) with unique bright/open plan. All rooms very spacious. Central air-conditioning, radiant hot-water heat, HRV system, camera security system, high-efficiency hot-water furnace, high quality appliances, covered patios/decks, double garage. Main floor features huge living and dining rooms, huge family room and designer kitchen, spice kitchen, a large master bedroom with full en-suite, and a separate office and a powder room. Top floor has two super sized master bedrooms and two other bedrooms with a shared full bath plus a loft area. Basement has a huge media room with wet bar and attached powder room and a separate study room, and two separate areas with 2-bedrooms and 1-bedroom. 2-5-10 new home warranty. (id:60626)
RE/MAX Treeland Realty
8591 Ash Street
Richmond, British Columbia
Well-maintained home in the highly desirable Garden City neighbourhood of Richmond. Situated on a 5,942 sqft lot (40 x 148.55), this beautifully home offers 3,104 sqft of refined living space. The functional layout features 4 generously sized bedrooms upstairs, a den on the main floor, and 4 full bathrooms. High ceilings in the living room and quality hardwood flooring throughout the main level. The gourmet kitchen and wok kitchen are equipped with top-of-the-line appliances and custom cabinetry. The family room opens to an ultra-private backyard, perfect for relaxation or entertaining. A two-car garage, and ample outdoor parking. Tucked away on a quiet inner street, this home offers a peaceful atmosphere while remaining within walking distance to schools, bus stops, and shopping centres. (id:60626)
Sutton Group - Vancouver First Realty
135 11300 No. 5 Road
Richmond, British Columbia
4,898 sq ft strata warehouse unit in prime South Richmond with 18 I zoning, ideal for office or light industrial use. Fully improved with two levels of air-conditioned office/showroom space. Main floor features reception, 2 boardrooms, 5 workstations, kitchen, washroom with shower, and hardwood floors. Upper level offers 3 private offices, large open studio/work area, print/IT room, kitchenette, and 2 washrooms with ample natural light. Convenient access to Steveston Hwy and Hwy 99, with shopping and dining nearby al Ironwood Plaza. Includes 4 designated parking stalls. Option to lease each level separately. A versatile, well-located space perfect for growing businesses or investors seeking strong rental potential. Available immediately (id:60626)
Royal Pacific Riverside Realty Ltd.
137 Marlborough Place
Toronto, Ontario
Nestled on one of Toronto's most coveted streets, 137 Marlborough Place is a beautifully renovated 3-bedroom, 2-bathroom home that perfectly blends classic charm with modern sophistication. Renovated in 2017, this thoughtfully updated residence was designed to have a seamless layout, ideal for both comfortable family living and elegant entertaining. Step inside to discover bright, open concept living spaces, wide-plank engineered hardwood floors, clean lines, and an abundance of natural light. Custom built-ins provide both function and elegance. A custom built-in media wall anchors the living space, featuring sleek dark cabinetry with warm wood accents, integrated shelving for books and decor. A sleek open-riser staircase with glass railing adds architectural interest and enhances the airy, contemporary feel throughout.The beautifully renovated kitchen combines modern and practical design. Elegant granite surfaces flow from the countertops up the backsplash and across a striking island with waterfall edge. Full-height cabinetry and concealed storage (including a hidden appliance garage) keep the space clutter-free. Sliding doors open to a spacious deck and dining area.Outside, enjoy a private, lush backyard space. The lower garden was professionally designed for beauty and ease of maintenance, with a path leading the carport off the laneway with one parking space. Upstairs, three sunlit bedrooms and two modern bathrooms provide space for the whole family. The primary bedroom is a serene retreat, featuring green treetop views and ample natural light. Custom his and her built-in closets offer ample with a contemporary aesthetic. A skylight above the stairwell further enhances the sense of openness. The location can't be beat nestled between Avenue Rd. and Yonge St., in the middle of Summerhill with shops, restaurants, cafes, iconic LCBO and the TTC all at your doorstep. Cottingham Junior School catchment, with many private schools close by. (id:60626)
RE/MAX Prime Properties - Unique Group

