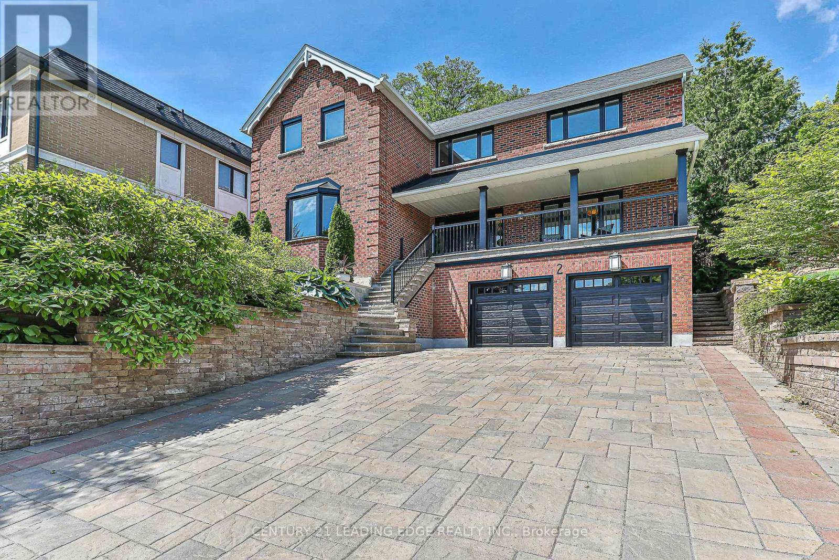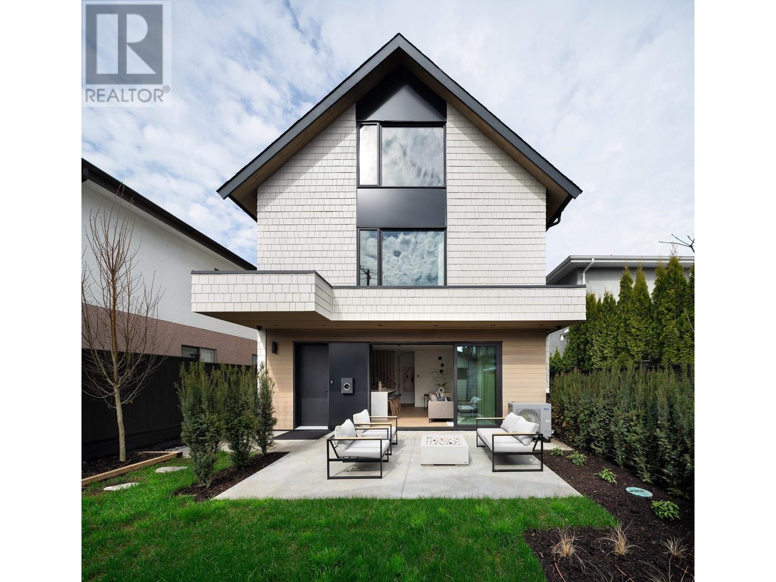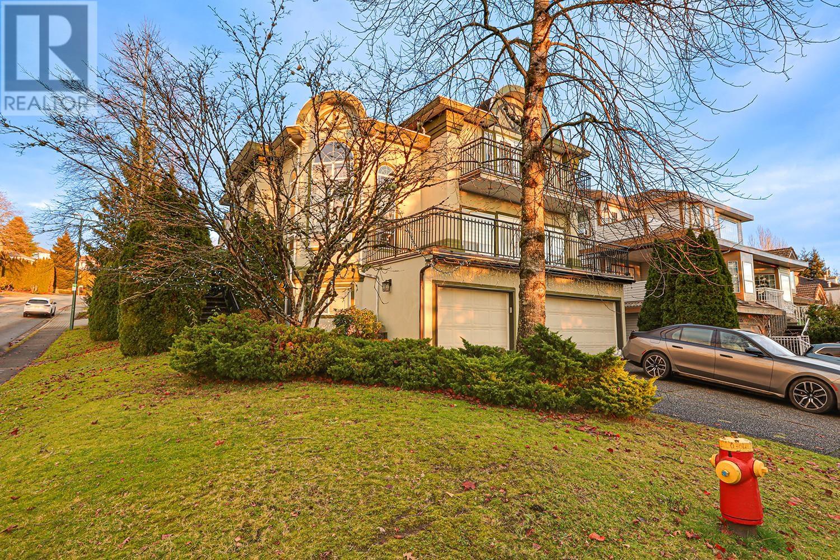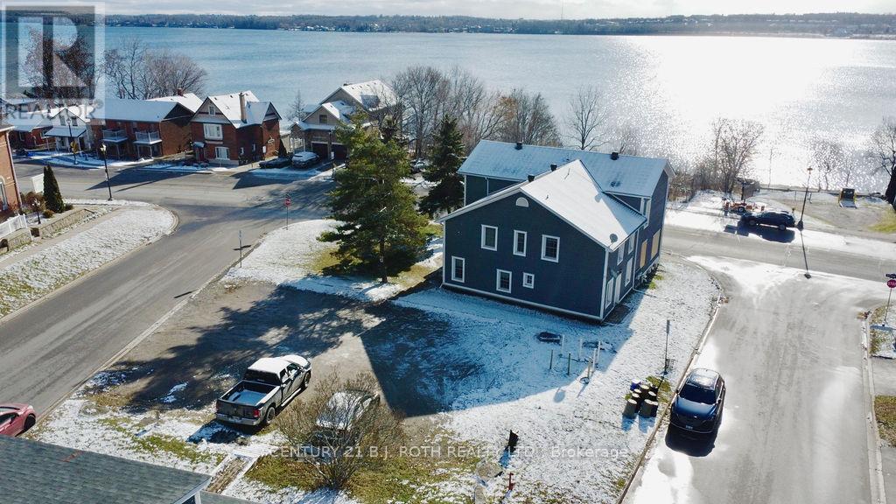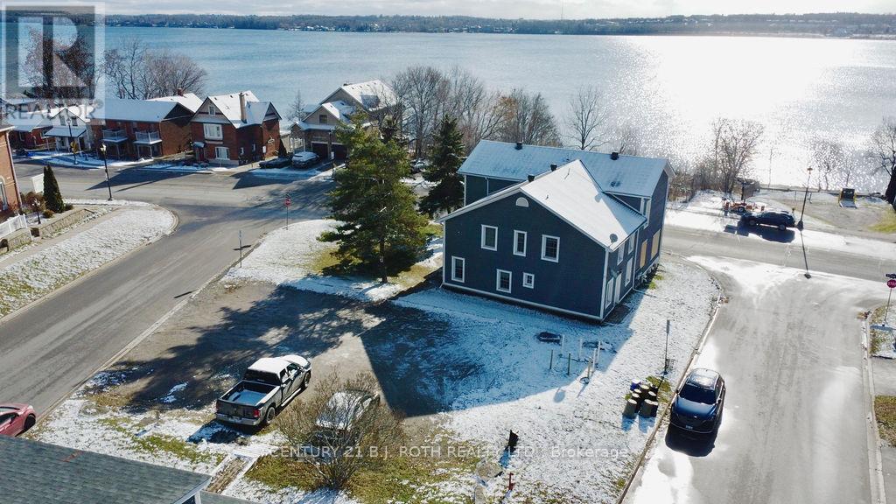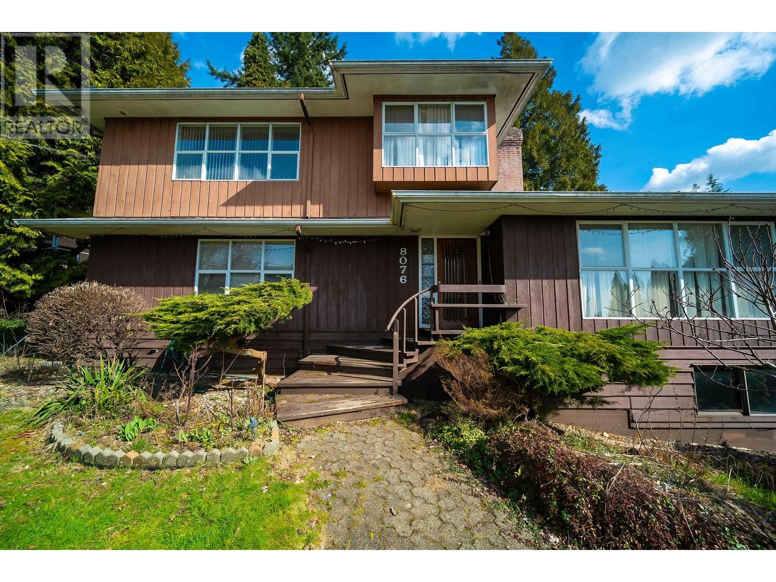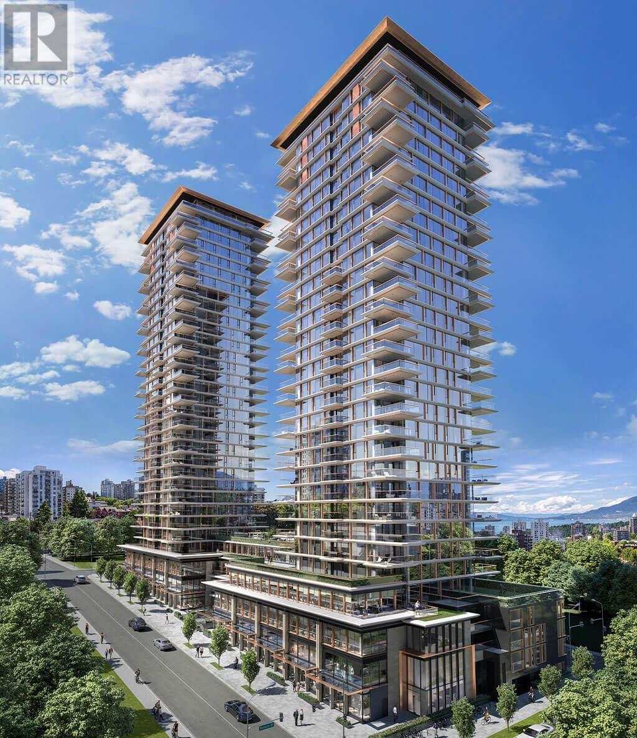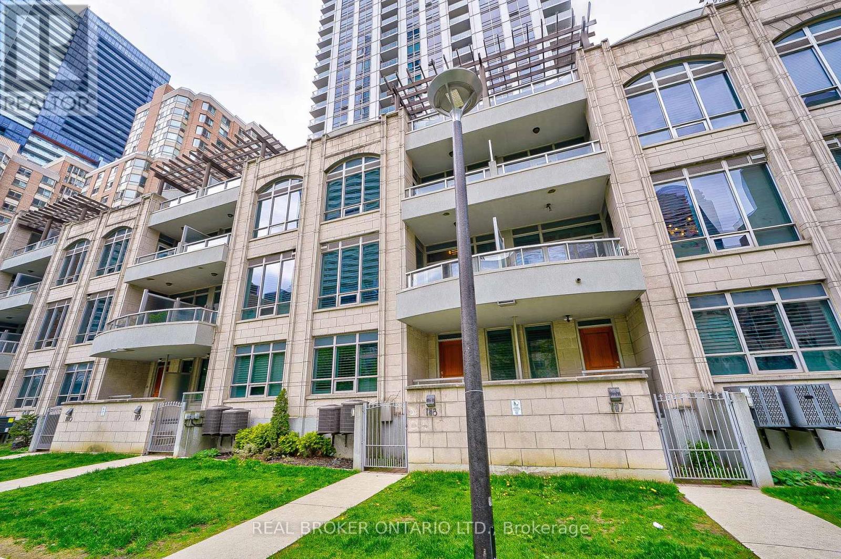2 Homestead Court
Markham, Ontario
This home is a show stopper! Fabulous "in town" location on one of Markham's most desirable streets. This is a rare and remarkable offering... truly one of a kind. You'll enjoy the farmers market, restaurants, live entertainment, cafes, festivals, and ice cream shops at your door step. With over 3300 sqft above grade living space, this custom built, smart home has been extensively renovated with style and comfort in mind... new white oak flooring, professionally painted, renovated spa like bathrooms all with heated flooring and walk in showers (note 2: ensuites and a semi ensuite), glass railings, chef's kitchen, 10ft ceilings, two storey fireplace featuring black sea limestone finish, huge principle rooms ideal for large family gatherings, a fabulous front porch overlooking the ravine and stream with spectacular views, a fully finished basement with an awesome mud room for the kids and 5th bedroom and bathroom. You'll appreciate the solar generation system that earns $ yearly. The icing on the cake? A private resort-like yard boasts a sparking inground saltwater pool. Convenient to the 407 for commuters, a short walk along the river boardwalk to the Go station and in a great school district (Markville H.S). This home offers all of the "I wants" on your wish list. You'll be proud to call this YOUR home. (id:60626)
Century 21 Leading Edge Realty Inc.
2 280 E 32 Avenue
Vancouver, British Columbia
A HOME That Truly Stands Apart - Luxury, Design, and Location. Tired of the cookie-cutter duplexes on the market? This stunning, half duplex is a rare find that stands out from over 250 listings and for good reason. Proudly designed by ARCHTRIX and masterfully built by LOTTERY HOME BUILDER, this home showcases impeccable craftsmanship and premium materials. From BOCCI lighting, MIELE appliances to PARADIGM, HARRINGBONE engineered hardwood floors, and BELGIAN LINEN DRAPERY, every detail has been carefully curated to impress. An oversized 34.75´ x 123´ lot, providing more interior space than your average duplex. Located in one of the city's trendiest neighbourhoods with a Walk Score of 95, numbers don't lie, so come and view this SOUTH FACING BACK YARD home. Come and experience the difference in design, quality, and livability. (id:60626)
RE/MAX Select Realty
888 Melwood Avenue
Ottawa, Ontario
Stunning custom-built home in Glabar Park! Its stone façade and elegant symmetry define the home's architectural presence, offering exceptional curb appeal. The spacious entryway with a double cloak closet and 3 x 3 glossy porcelain tiles welcomes you to this 3-bed, 4-bath modern 2-storey home offering 2,488 sq. ft. of above-grade living space. The open-concept main floor living area showcases 9' ceilings, wide-plank hardwood floors, and floor-to-ceiling windows. The chef's kitchen includes quartz countertops, custom cabinetry, a dedicated prep/bar area, and premium appliances, including a Decor built-in fridge and gas cooktop. The living room features a gas fireplace and direct access to the private side yard. A separate and private front-facing home office/den offers a living space separate from the rest of the home, while a full laundry room with direct garage access allows for maximum convenience. Upstairs, the spacious primary suite boasts an ensuite with a soaker tub, glass shower, dual vanity, and a walk-in closet. Two additional bedrooms each include walk-in closets and share a full bath. The finished basement offers a main recreation room with a wet bar, an additional room ideal for a home theater or gym, a 3-piece bath, and numerous storage spaces. Additional features of this home include in-floor radiant heating (basement + baths), smart home automation capabilities, a built-in sound system throughout all rooms and living spaces, automatic blinds, a GenerLink hookup, hybrid fencing for privacy, and a rough-in for an EV charger. Located on a premium corner lot in one of Ottawa's most convenient family-friendly neighbourhoods, this home is surrounded by mature trees and well-established homes, with a peaceful residential atmosphere. You'll benefit from proximity to Westboro Village, the Jewish Community Centre, Carlingwood, access to bike paths along the Ottawa River, and the 417 which makes going anywhere in the city seamless. Some photos virtually staged. (id:60626)
Engel & Volkers Ottawa
1337 Peartree Circle
Oakville, Ontario
Backing onto creek in the Heart of Glen Abbey! Welcome to 1337 Peartree Circle , a rare chance to live in oasis in the city. Sitting on premium 55'+ wide ravine lot with a heated saltwater pool and hot tub. This meticulously maintained 4+1 bedroom, 4-bath home offers over 4,300 sq. ft. of living space. Features include hardwood flooring on the main and second floors, widen baseboards, crown moulding, pot lights, and custom fixtures throughout all three levels. The elegant curved staircase, French doors, bay window, and large picture windows create warmth and charm. Enjoy cozy nights in the family room with a gas fireplace. The kitchen comes with slate tile heated floor, solid wood cabinetry, granite breakfast bar and backsplash, gas cooktop with downdraft vent, built-in microwave, garburator, s/s appliances, deep drawers, under-cabinet lighting. A breakfast nook opens to a beautifully landscaped backyard with jumbo flagstone patio and a tranquil rock garden retreat. Upstairs, the primary suite offers a walk-in closet and a spa-like ensuite with heated travertine floors, double granite vanity, and a glass shower with bench. Three additional bedrooms share an updated 4-piece bath. The finished lower level features laminate flooring, a spacious rec room, custom built-in entertainment unit, a home gym with rubber flooring and mirrors, a 4-person Saunatec infrared sauna, enlarged windows, 2pc bath, custom storage. Engineered features include entire basement closed-cell spray foam insulation, noise barrier between basement ceiling &main floor, HEPA air filtration system high-performance upgrades adding unseen value &comfort.Heated Floor Area : Main&2nd Flr Bathroom, Entry & Laundry Move-in ready. This Glen Abbey gem blends luxury, nature, and top-tier education( AbbeyPark HS & Pilgrim Wood PS) in a rare ravine-lot paradise. Close to hospital, shopping, and everyday conveniences. The proximity to public transit, major highways, and the GO Train makes commuting a breez (id:60626)
RE/MAX Aboutowne Realty Corp.
4857 Victory Street
Burnaby, British Columbia
Welcome to this newly upgraded and well-kept home in one of Burnaby´s most convenient and desirable neighborhoods. Located just minutes from top-rated schools, Central park, metrotown, crystal mall, and transit, this property offers the perfect blend of comfort and accessibility. The bright and spacious layout features generous living and dining areas, ideal for family gatherings. Whether you're looking to move in, rent out, or hold for future potential. This is a rare opportunity you won´t want to miss! (id:60626)
RE/MAX Heights Realty
1501 Eagle Mountain Drive
Coquitlam, British Columbia
Stunning Three-Level Home with Breathtaking Views! Welcome to this elegant and spacious three-level home in the prestigious Westwood Plateau. Featuring 4 bedrooms and 3 bathrooms on the upper level, plus a 2-bedroom in law suite, this home is perfect for families of all sizes. From the moment you step inside, you step inside, you'll be captivated by the grand living and dining area, soaring 14' ceilings in the den/office, and an abundance of natural light. The gourmet kitchen is complemented by a spice kitchen, ideal for cooking enthusiasts. The cozy family room opens to a private backyard and a large covered deck, perfect for entertaining. With a 3-car garage, prime location close to schools, transit, and shopping, this home offers the perfect blend of luxury, convenience & comfort. (id:60626)
88west Realty
194 Dunlop Street E
Barrie, Ontario
Multi residential opportunity on 1/4 acre parcel across from the waterfront of Kempenfelt Bay and high density condo development. This property comprises of two buildings, one eight plex plus a detached rental home. Each unit features 1 bedroom unit. Tenants are responsible for covering their own gas, hydro, water and cable expenses. Information on income and expenses available on request. Please note that the neighbouring property 1 Berczy St is also for sale (id:60626)
Century 21 B.j. Roth Realty Ltd.
194 Dunlop Street E
Barrie, Ontario
. (id:60626)
Century 21 B.j. Roth Realty Ltd.
8076 Gray Avenue
Burnaby, British Columbia
INVESTORS AND BUILDERS ALERT! Fantastic opportunity to live or build on this charming 95' wide, tranquil& unique ravine lot in highly sought-after prestigious neighborhood. Functional layout with 5 bedrooms and 4 bathrooms. Main: Spacious and bright living room, kitchen & dinning room +2 large bedrooms. Upstairs: huge primary bdrm + 1 extra bdrm. Lower Level: Rec room + 1 bedroom suite with separate entrance as great mortgage helper. Mins to Metrotown shopping center, all level of schools, skytrain station, library, community centre, parks, T&T, Crystal Mall & much more. Don't miss out !!! (id:60626)
Nu Stream Realty Inc.
55004 Rge Road 271
Rural Sturgeon County, Alberta
Custom-built bungalow with an open-concept design by Kimberly Homes, located in prestigious Sturgeon County on 75 acres with a paved driveway. Boasting 9' ceilings and engineered hardwood throughout the main floor, this elegant home offers three spacious main-level bedrooms. The gourmet kitchen features a Wolf gas range, built-in steam oven, full-size fridge and freezer, pot filler, and a walk-through butler’s pantry—perfect for entertaining. The fully developed lower level includes a large recreation room roughed-in for two wet bars, three generously sized bedrooms—each with a private ensuite and in-floor heating—as well as a second laundry room. Enjoy year-round comfort with central air conditioning and the peace of mind of a backup generator. Outdoor living is elevated with a covered deck featuring a gas fireplace and a lower aggregate patio. The heated, fully finished quad garage includes in-floor heating and a dog wash station. Central vacuum and high-end finishes complete this exceptional home. (id:60626)
RE/MAX Elite
1803 1408 Robson Street
Vancouver, British Columbia
2 bedrooms+Den close to 900sq SW facing with water & mountain view luxury apartments are equipped with Germany luxury appliance brand Gaggenau. Top Italian Minotti kitchen cabinetry. Ultra luxurious and functional interior layouts are designed for ease of living and comfort. 1st class amenity walk distance to everything. Most luxury building in the most desirable downtown Robson ST, walk distance to everything. One parking-#157 and one bike locker come with Unit. 48 hours notice in advance. (id:60626)
Coldwell Banker Prestige Realty
Th08 - 761 Bay Street
Toronto, Ontario
Rarely-offered luxury 3 bed 3 bath double-garaged townhouse In College Park! With over 2000 sqft of living space, double garage parking space, hardwood floors throughout, and walk-outs on each level, this townhouse fronts the park in the most sought-after and busy location in Downtown Toronto. Enjoy both the comfort of living in a spacious townhouse and the convenience of walking to University of Toronto, college subway station, two major supermarkets (Farmboy & Metro), Ikea, restaurants, and everything you need to enjoy Toronto's city life. Access the condo's luxury amenities without living inside a tiny condo cube. Show and fall in love! (id:60626)
Real Broker Ontario Ltd.

