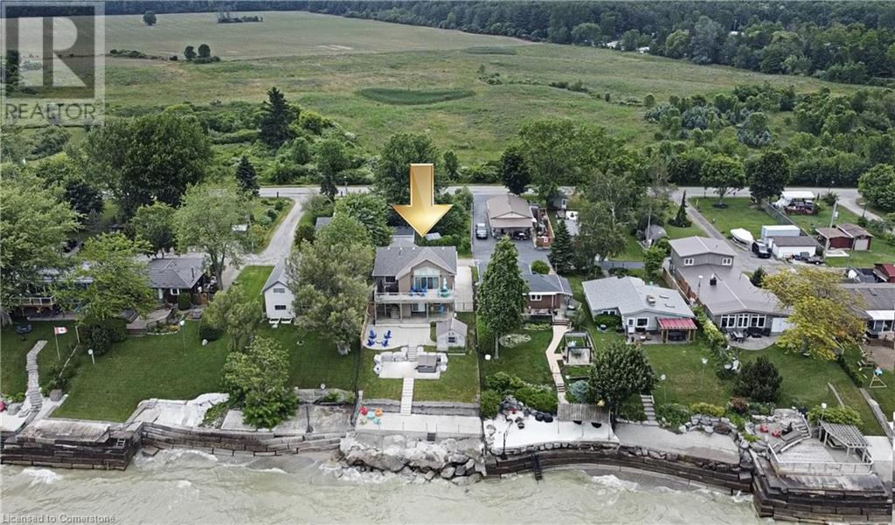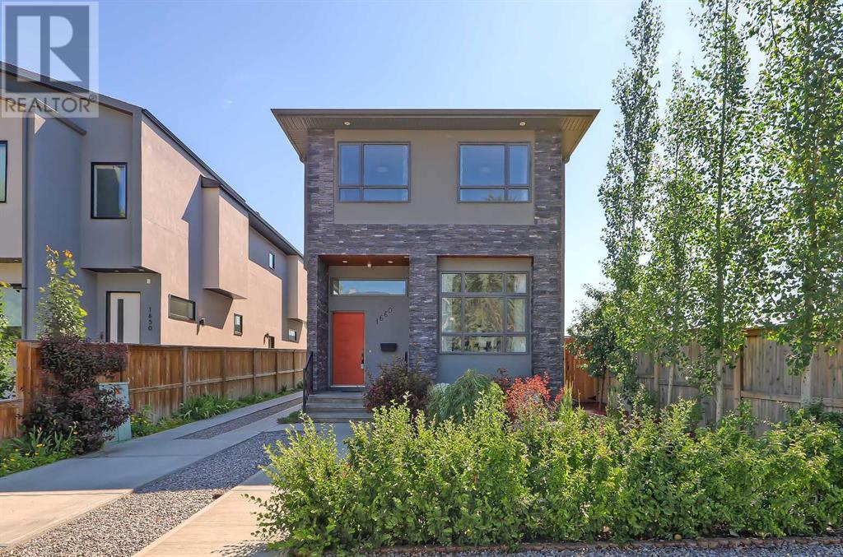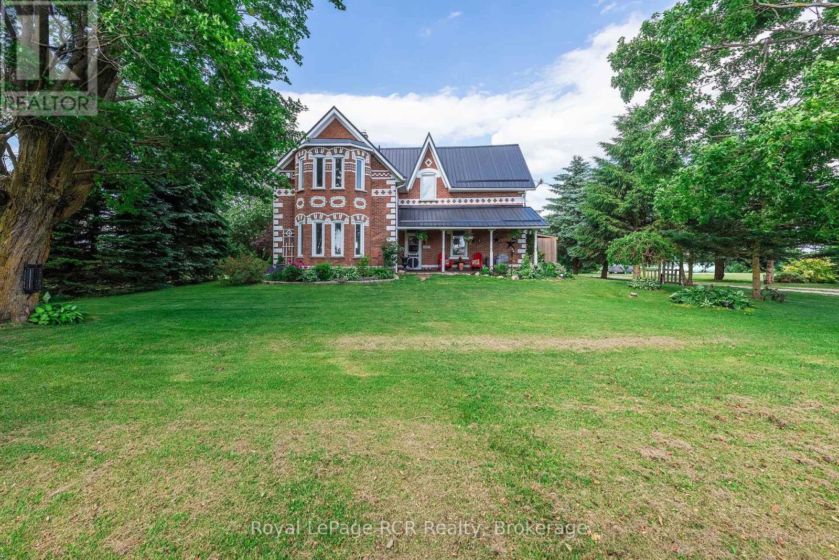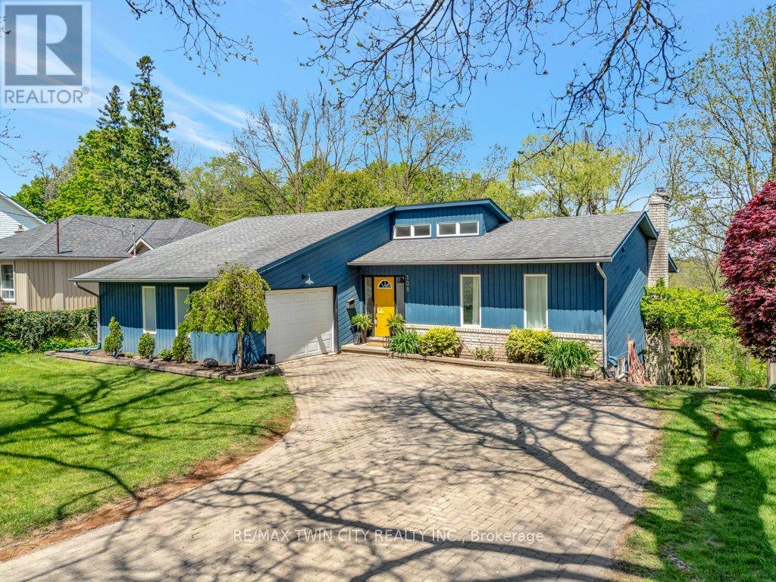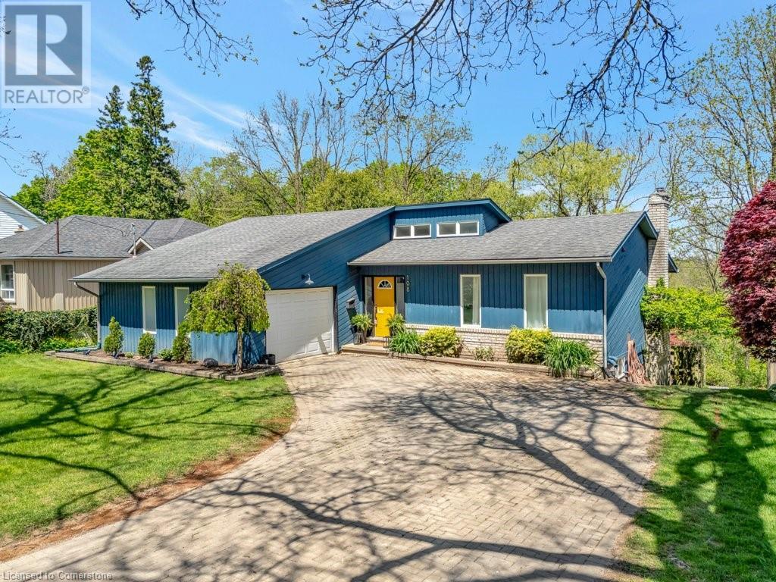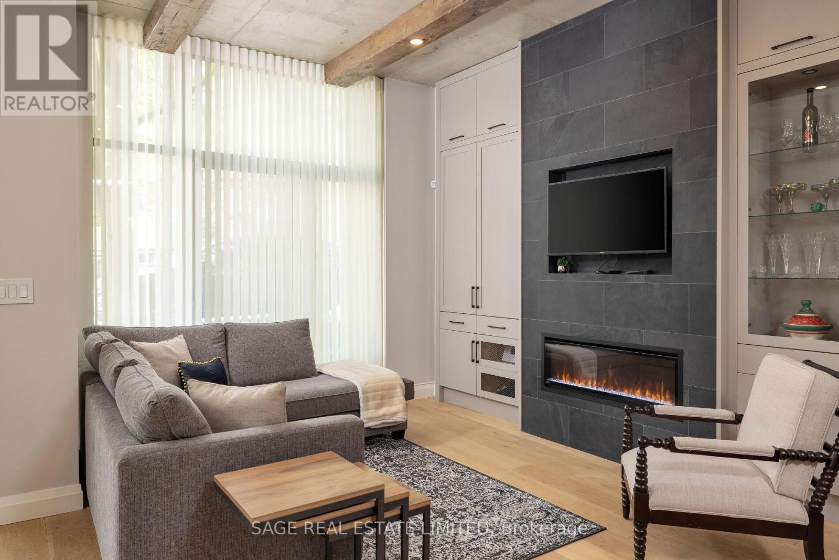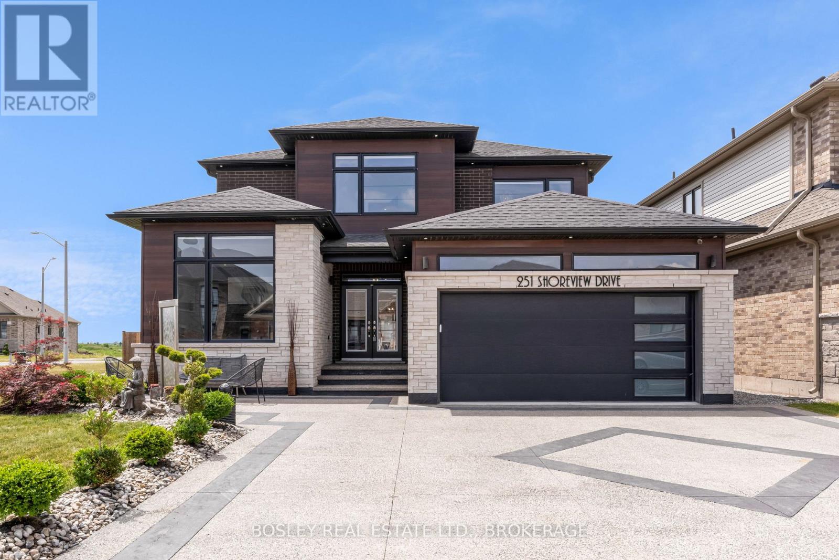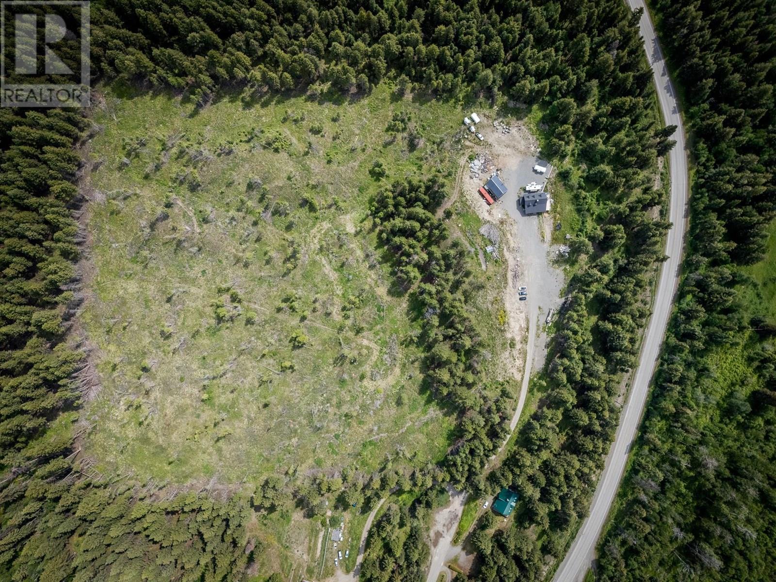48 Erieview Lane
Selkirk, Ontario
THIS IS A MUST SEE! TURNKEY (FURNITURE INCLUDED) 3 bedroom (plus bunkie and Murphy bed in family room), 3 full bath Lakefront dream home! —an exceptional waterfront retreat just minutes west of Selkirk and within a 40–50 minute commute to Hamilton, Brantford, and the 403. This custom-built 2-storey home, completed in 2016, is perfectly positioned on a 0.17-acre lot and offers stunning, unobstructed views of Lake Erie from multiple outdoor living spaces, including a 407 sq. ft. upper glass-paneled deck, matching lower deck, a 540 sq. ft. concrete patio with hot tub and cedar-lined bunkie, and a 528 sq. ft. observation pad built on a solid break-wall. The home features 1,838 sq. ft. of thoughtfully designed, nautical-inspired living space. A custom elevator (2020) provides easy access between floors, making this a true Baby Boomer’s dream. The main level includes a spacious bedroom & family room with 10’ ceilings, built-in bar, Murphy bed, patio walkout, roll-up garage door with full sliding screen, 3-piece bath with in-floor heating, laundry/mechanical room, and an attached single-car garage. Upstairs, enjoy breathtaking lake views from the vaulted-ceiling Great Room with electric fireplace and engineered hardwood floors. The chef’s kitchen boasts granite counters, a designer island, glass tile backsplash, white cabinetry, and stainless steel appliances. The upper level also includes a primary suite with 3-piece ensuite, a roomy guest bedroom, and a 4-piece bath. Additional features include propane furnace, central AC, HRV system, 3,500-gallon cistern, 3,500-gallon holding tank, 200-amp service, California shutters, and a 1,220 sq. ft. concrete 3-car driveway. Experience peaceful, year-round waterfront living in this rare Lake Erie gem. (id:60626)
Exp Realty
15 8080 Francis Road
Richmond, British Columbia
Welcome to the central location neighborhood where provides residential quietness and comfort corner Unit! This 3-level elegant quiet south-east unit carries the most practical floor plan featured with spacious living & dining areas, and kitchen w/nice gas cooking, granite counter tops. Decent size of 3 bdrms & 2.5 baths embrace you with the warmth of life. Beautifully updated engineering hardwood floor, crown molding & modern paint color is worth the value of $12,000. Built-in vacuum, double deep tandem garage, favorite south facing back yard, this best position bright end unit overlooks into huge open garden area! 220V Electricity has been professionally added to support EV charging. Open House 2-4pm Sunday July 13 (id:60626)
Lehomes Realty Premier
1660 42 Street Sw
Calgary, Alberta
Don’t miss this European-built DETACHED INFILL in ROSSCARROCK! Situated close to 17th Ave next to other newly built infills, w/ everything you need within walking distance – Shopping, Coffee Shops & Restaurants, all levels of schools, and more along 17th! Made even more convenient w/ quick access to Bow Trail, 37th St, & Sarcee Trail to take you around the city. The convenient location is only improved upon by this home’s fantastic layout & attention to detail, inside & out! Access your home’s oversized 22-ft x 26-ft fully insulated & gas-heated detached garage offer access from the back alley OR the front 10.5-ft wide driveway! The garage enjoys 12-ft ceilings w/ a 10-ft door – big enough to store your RV securely! Other highlights include: Hansgrohe plumbing fixtures, granite countertops, California closets, in-floor heating, a built-in sound system across the entire house, a built-in camera surveillance system, hot water on demand, & water softener! The front foyer is bright & welcoming, w/ high transom windows & a built-in coat closet. The front dining room features a designer hanging light w/ engineered hardwood floors that take you into the central kitchen. The L-shaped kitchen offers you tons of space for hosting, w/ a central island w/ granite countertop, designer pendant lights, a dual basin undermount sink, ceiling-height cabinetry, & a walk-in pantry w/ custom built-in shelving! Completed w/ an upgraded JennAir appliance package w/ wall oven & microwave, French door fridge/freezer, dishwasher, & cooktop. The family room enjoys a beautifully designed inset gas fireplace w/ ceiling-height tile surround & built-in shelving with inset lighting. The large windows overlook the backyard & rear deck, the perfect place to enjoy a morning coffee & sunrise. A nice-sized foyer sits next to the back patio door providing plenty of room to enter the home and tuck away jackets & shoes! A bright workspace or w/ a built-in desk sits next to the kitchen perfect for a home work station. The main floor is finished off w/ a designer powder room w/ floating vanity & vessel sink. Three large skylights greet you on the upper level, w/ a bonus space at the top of the stairs, two secondary bedrooms w/ built-in closets, a modern 4-pc main bath with Hansgrohe fixtures, & a large laundry room. The upscale primary suite features tons of windows, a massive walk-in closet w/ built-in shelving, a private den/office space w/ pocket doors & built-in shelving, & an incredible 6-pc ensuite! The high-end ensuite features Hansgrohe fixtures, a fully tiled shower w/ a bench that transforms into a SAUNA, dual vanity, heated tile floors, & an elegant freestanding soaker tub next to more custom built-in cabinetry/shelving. Downstairs, the basement features a WALK UP entrance, a large rec area, a 4th bedroom, a main 3-pc bathroom, & a SECOND LAUNDRY w/ sink & COLD STORAGE. This home & location are truly ideal for any family looking to settle into the ultimate inner-city lifestyle! (id:60626)
RE/MAX House Of Real Estate
116327 2nd Line Sw
Melancthon, Ontario
Welcome home to this stunning country home! This 3 bedroom, 2 bathroom home sitting on 2.88 acres has all of the bells and whistles you could want! Large principal rooms, updated kitchen and bathrooms, main floor laundry, and heated floors in the upper bathroom are just some of the features inside of this fine home. There is natural gas run to the home, durable steel roof (22), attached 2-car garage, plus a 30 x 60 heated shop/showroom/party room. This home is ideal for running a home based business! Its the best of both worlds being in the country and a 5 minute drive from Shelburne. Incl: fridge, stove, dishwasher, washer, dryer, water softener, bunkie, hot tub, HWT (O) (23), furnace, electric light fixtures, window coverings, 2 electric fireplaces, 2 gas fire places, central vac and related attachements, UV filter. Rentals (2 propane tanks $113.00 per year). (id:60626)
Royal LePage Rcr Realty
108 Blenheim Road
Cambridge, Ontario
Welcome to 108 Blenheim Rd, an exceptional home located in the highly sought-after West Galt area of Cambridge. This beautifully designed residence features five spacious bedrooms, including two with their own ensuite, providing ample room for family and guests. The spacious main floor boasts an inviting eat-in kitchen, a large dining room perfect for gatherings, and an oversized living room that creates an ideal setting for entertaining or relaxing with loved ones. Thoughtfully designed to maximize natural light, this home is filled with an abundance of windows that illuminate the interiors with warm, inviting sunlight. The walkout basement is a standout feature, offering easy access to the stunning outdoor space and effortlessly blending indoor and outdoor living. The lower level also includes additional living space, featuring a generous-sized recreation room that is versatile enough for various activities, from movie nights to playtime for children. Outside, the property spans just under half an acre of land, complete with mature trees that provide a sense of privacy and seclusion. The expansive backyard is a true retreat, ideal for enjoying morning coffee on the patio or hosting summer barbecues. A single car garage offers secure parking and additional storage, complementing the homes functional layout. Notably, 108 Blenheim Rd is just a short walk from downtown Galt, where you can explore a variety of shops, cafes, and restaurants, enhancing the vibrant community life. Furthermore, beautiful walking trails along the Grand River are easily accessible, perfect for outdoor enthusiasts who enjoy nature and scenic views. This home presents the perfect blend of space, comfort, and an ideal location. Don't miss the opportunity to make this stunning property your new home in a community that truly has it all! (id:60626)
RE/MAX Twin City Realty Inc.
108 Blenheim Road
Cambridge, Ontario
Welcome to 108 Blenheim Rd, an exceptional home located in the highly sought-after West Galt area of Cambridge. This beautifully designed residence features five spacious bedrooms, including two with their own ensuite, providing ample room for family and guests. The spacious main floor boasts an inviting eat-in kitchen, a large dining room perfect for gatherings, and an oversized living room that creates an ideal setting for entertaining or relaxing with loved ones. Thoughtfully designed to maximize natural light, this home is filled with an abundance of windows that illuminate the interiors with warm, inviting sunlight. The walkout basement is a standout feature, offering easy access to the stunning outdoor space and effortlessly blending indoor and outdoor living. The lower level also includes additional living space, featuring a generous-sized recreation room that is versatile enough for various activities, from movie nights to playtime for children. Outside, the property spans just under half an acre of land, complete with mature trees that provide a sense of privacy and seclusion. The expansive backyard is a true retreat, ideal for enjoying morning coffee on the patio or hosting summer barbecues. A single car garage offers secure parking and additional storage, complementing the home’s functional layout. Notably, 108 Blenheim Rd is just a short walk from downtown Galt, where you can explore a variety of shops, cafes, and restaurants, enhancing the vibrant community life. Furthermore, beautiful walking trails along the Grand River are easily accessible, perfect for outdoor enthusiasts who enjoy nature and scenic views. This home presents the perfect blend of space, comfort, and an ideal location. Don’t miss the opportunity to make this stunning property your new home in a community that truly has it all! (id:60626)
RE/MAX Twin City Realty Inc. Brokerage-2
2140 54 Avenue Sw
Calgary, Alberta
MOVE IN READY - this stunning SOUTH-facing SEMI-DETACHED INFILL w/ a 2-BED LEGAL BASEMENT SUITE (approved by the city) is located in peaceful NORTH GLENMORE! This modern home is perfect for growing families or those looking for a great revenue opportunity w/ the additional suited lower level! Surrounded by inner-city amenities a short drive (if not a walk) away, North Glenmore is the perfect place to raise a family & enjoy a contemporary lifestyle. You’re 2 blocks from the Glenmore Athletic Park, Stu Peppard Arena, the Glenmore Aquatic Centre, PLUS River Park, Sandy Beach, & the Reservoir…& did we mention you’re only 5 blocks away from the Lakeview Golf Course?! Commuting to the Beltline & Downtown is incredibly convenient, w/ easy access to 14th Street, Crowchild, & Glenmore; & Marda Loop & all its shopping & amenities are only a 4-min drive or 7-min bike ride away! At home during the day, enjoy a flood of light throughout your entire home w/ the South-facing front windows onto the front dining room & into the open-concept kitchen space. The family can spread out in the spacious kitchen w/ a large island w/ bar seating. Enjoy ceiling-height cabinets, quartz countertops, & a full-height tile backsplash that is sure to suit your style. Built-in cabinets under the stairwell provide ample storage space alongside the upper cabinets & lower drawers, plus an additional built-in pantry means you’ll always have tons of storage options. The complete stainless steel appliance package includes a DOUBLE WIDE Full Fridge Full freezer, built-in wall oven/microwave, gas cooktop, & dishwasher. The bright living room is a welcoming hub, w/ large, bright windows & a modern inset gas fireplace w/ built-in shelving custom fireplace surround with inset tile. The rear mudroom features pocket door access from the kitchen for convenience w/ a bench & built-in closet, keeping everyone organized as they head in & out of the rear patio or double detached garage. Upstairs, the primary suite e njoys a vaulted ceiling & large walk-in closet w/ built-in shelving, while the ensuite features a bard door entrance, heated floors, a freestanding soaker tub, a fully tiled shower w/ bench, & quartz counters. The upper floor also includes two secondary bedrooms, a full laundry room w/ a folding counter & optional sink, a main bath 4-pc bath w/ modern vanity & fully-tiled tub/shower, & an open loft/bonus space, perfect for an additional workspace for you or the kids. Enter the lower level through the kitchen or a private, separate entrance off the side of the home. The 2-BED LEGAL SUITE features a full kitchen w/ ceiling-height cabinets, a built-in pantry, dual undermount sink, a fridge, electric range, & dishwasher. There’s also a spacious living room, a 4-pc modern bath, two good-sized bedrooms, & in-suite laundry w/ sink! All you have to do is move in! (id:60626)
RE/MAX House Of Real Estate
74 Kingknoll Drive
Brampton, Ontario
Great Opportunity Not To Miss! Beautiful Double Car Garage Elegant Detached 4 BEDROOM Home With Huge Lot! Very Bright With Lots Of Sunlight From All Directions With Spacious Rooms Layout! Separate Living Rm, Family Rm, Office and Foyer. Separate Entrance From Garage to House! Main Floor Laundry For Convenience! Nice Landscape Backyard Patio With Matured Trees And Gorgeous View! Enjoy Tea in Backyard With Bird Singing. Beautiful Front Garden With Outdoor Lights! More Than 4,000 SQ FT Finished Area. LEGAL 3 BEDROOM BASEMENT With Separate Entrance! Extensively Renovated & Freshly Painted Property! Gorgeous Chandelier Hanging In The Hallway! Pot lights In Hallway & Living Room! Kitchen Fully Renovated With New S/S Appliances! Roof Replaced in 2021! New Roller Blinds On All Windows! All Washrooms Fully Renovated! Steps To Sheridan College/Public Transit & Short Walk To Schools, Parks, Plaza And Library. (id:60626)
Homelife/miracle Realty Ltd
293 Mutual Street
Toronto, Ontario
As part of the Radio City Elite Townhome Collection, this residence gives you everything you need to enjoy city living right at your door. Step into luxury & style at this stunning, 1320sf, 2-storey townhome, nestled in the heart of Toronto's vibrant Church-Wellesley Village. Meticulously renovated, this home offers a rare blend of modern design & urban convenience, perfect for those seeking the ultimate downtown lifestyle. Experience sophisticated living in this loft-inspired space, with 11-foot ceilings on the main floor. Exposed beams with integrated pot lights, create a dynamic ambiance that is both spacious & intimate. Enjoy the warmth and elegance of white-oak engineered hardwood flooring throughout. The open-concept main floor features high-end kitchen appliances & custom-built cabinetry that offer both exquisite aesthetics & abundant storage. The seamless layout effortlessly transitions from the kitchen to the dining & living areas, making this home an entertainers dream. (id:60626)
Sage Real Estate Limited
414 Canoe Crescent
Hammonds Plains, Nova Scotia
If brand-new construction with a 7-year warranty in prestigious Voyageur Lakes is on your wishlist, welcome to 414 Canoe Crescent. This thoughtfully designed home is tailored for modern family living, offering 5 bedrooms, 4.5 bathrooms, a dedicated home office, and nearly 2 acres of land to call your own. From the moment you arrive, the fresh landscaping, oversized driveway, and double car garage with epoxy floors set the tone for the elevated finishes that follow. Inside, soaring doors, a sun-drenched foyer, and neutral finishes create a warm, inviting space. A mudroom and powder room add everyday convenience just off the entry. The open-concept main level is made for entertaining - with seamless flow between the living, dining, and kitchen spaces. The kitchen is a showstopper, outfitted with premium Samsung appliances, quartz countertops, full-height cabinetry, and a generous island perfect for hosting. Step out to the oversized back deck, accessible from both the main living area and the primary suite, for uninterrupted views of your private backyard. The primary suite is a true retreat, complete with serene backyard views, a custom walk-in closet, and a spa-inspired ensuite featuring a freestanding tub, double basin vanity, and a luxurious walk-in shower. Two additional bedrooms and a stylish full bath round out the main level. Downstairs, youll find a sprawling rec room (with wet bar rough-in), two more spacious bedrooms, a private office with its own ensuite and walk-in closet, plus a full bath and beautifully designed laundry suite with custom cabinetry and sink.Whether you're after peace and privacy or an easy city commute, this property delivers the best of both worlds. Come experience the lifestyle at 414 Canoe Crescent - book your private showing today. (id:60626)
RE/MAX Nova (Halifax)
Royal LePage Atlantic
251 Shoreview Drive
Welland, Ontario
This house is the definition of a MUST-SEE. Sitting on a XL corner lot, with gorgeous exterior cladding enhanced by landscaping & lighting, youll be captivated the moment you park in the massive aggregate concrete driveway. But it gets even better inside: Along with the sophisticated & meticulously kept finishes, there is an amazing fully equipped Secondary Suite downstairs! Featuring a sprawling, functional layout of nearly 3700sq ft, with sight lines to all rooms right from the impressive foyer. This floor plan is only possible because this home sits on such a large lot with no side neighbour. Built in 2021 with remarkable upgrades, Smart Tech capabilities and enhancements so extensive they must be detailed in the supplements. You will see incredible attention to detail as the finishes blend clean, simple lines with industrial elements and natural textures like reclaimed live edge wood. A striking dining room with geometric feature wall balanced by warm decor is perfect for hosting dinners, combined with the gleaming ultramodern chefs kitchen. This Smart kitchen features a custom waterfall quartz island with induction cooktop that is positioned in front of a sophisticated dining area and a deep Great Room adorned with Napoleon gas fireplace. Up the soaring spiral oak staircase, you will find 4 spacious bedrooms and a bright laundry room. The primary suite is privately set off from the rest, with a walk-in closet and spa-worthy 5pc Ensuite. Downstairs, the in-law suite is equipped with a sleek new kitchen, two tranquil windowed guest rooms, an upgraded 3pc bath, gym, and Separate Laundry! Just minutes from the highway and shopping, but surrounded by greenspaces and the Welland Canal, think about all you could do with the SPACE this home offers. Build an outdoor oasis in the large yard this summer, and have epic dinner parties where everyone could stay over comfortably. Seeing is believing, book your showing before someone else makes this dream their own! (id:60626)
Bosley Real Estate Ltd.
1951 Heffley-Louis Creek Road
Kamloops, British Columbia
Super private 20 acre parcel that backs on to crown land with lovely log home and huge detached shop minutes to Little and Big Heffley lakes. The main floor has an open floor plan with a high vaulted ceiling in the living room and wood stove. The kitchen features stainless steel appliances and lots of storage. There is a large bedroom on the main floor, 4 piece bathroom and access to the front patio that overlooks the hillside. There is access off the back of the house to a covered and screened in porch with access to the large shop. The second level features 2 large bedrooms and a 3 piece bathroom. The basement level has a separate entry from outside and includes a family room with wood stove, two bedrooms, 4 piece bathroom, laundry room and office. The shop was built only a few years ago and includes an oversized door for access, a super high ceiling and mezzanine. This shop can accommodate all your toys, RV or boat. The property itself was logged and has tons of open space for future development. To the north east of the home the sellers have created a ton of parking space and room for RVs but it is also very flat and useable for animals or additional structures. Located 25 mins from Kamloops & 20 mins from Sun Peaks ski resort. Tons of hiking, biking, skiing, fishing & skating steps from your door. Septic updated in '12. Access off end of Lakeview Dr & frontage on Heffley Rd. (id:60626)
Century 21 Assurance Realty Ltd.

