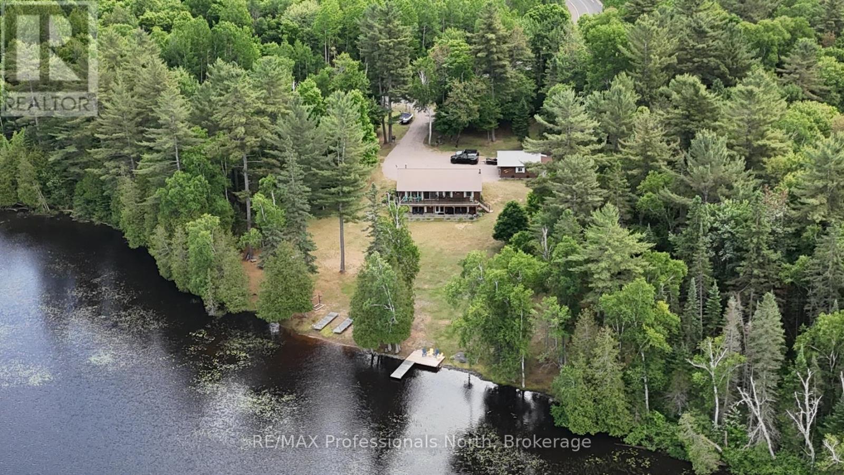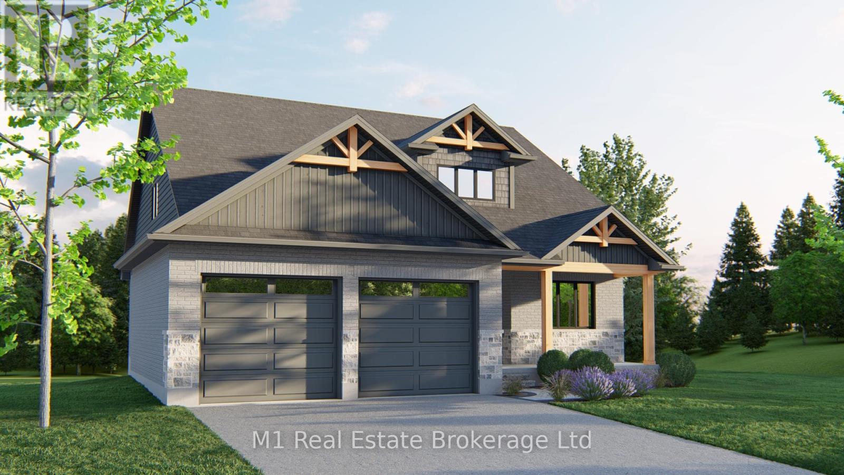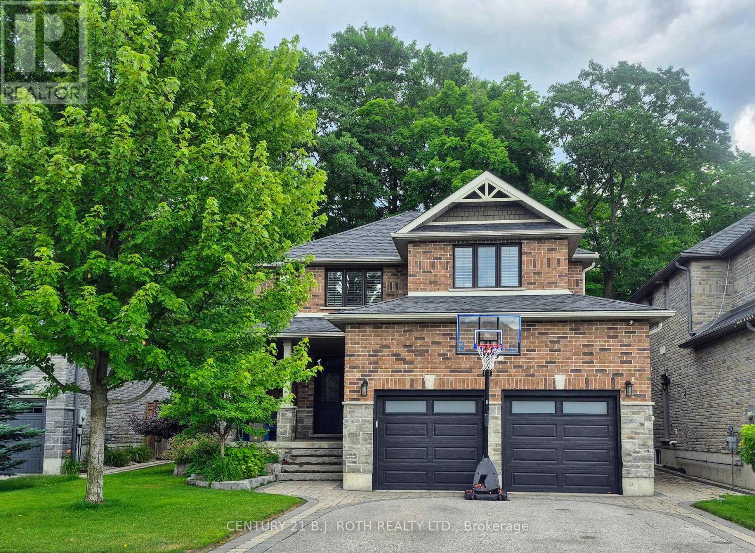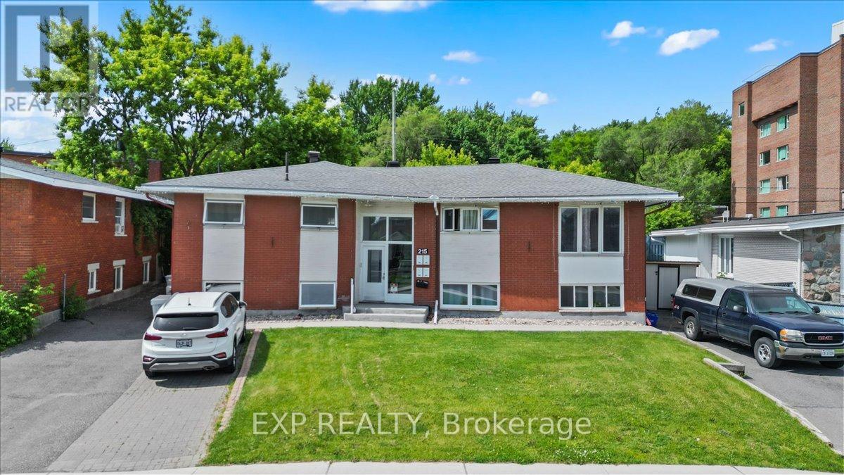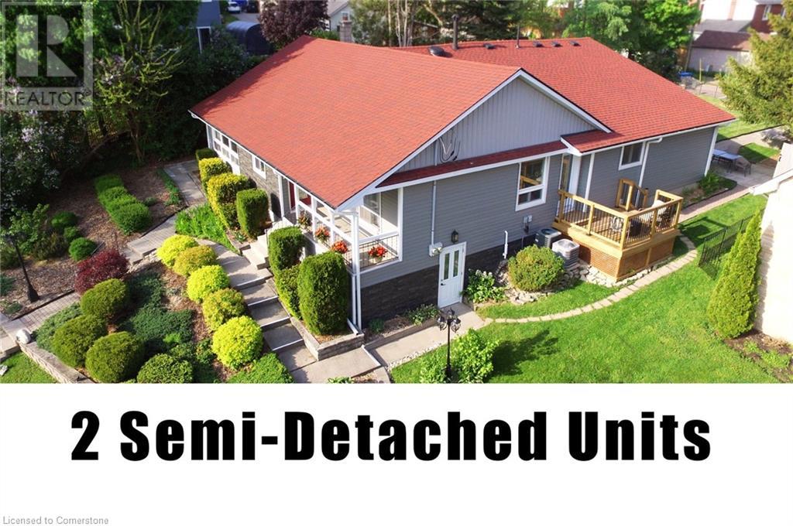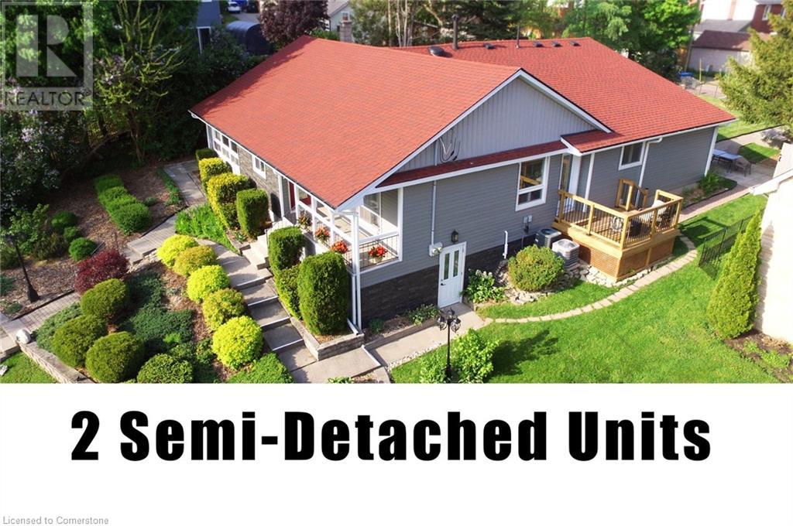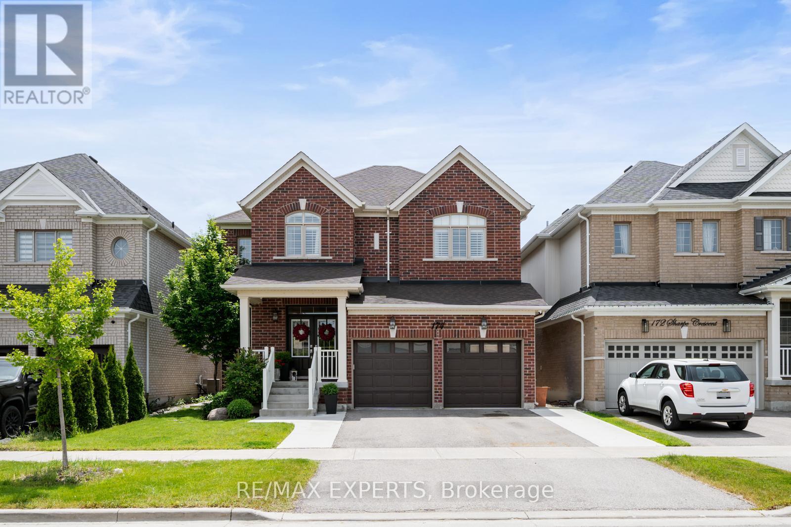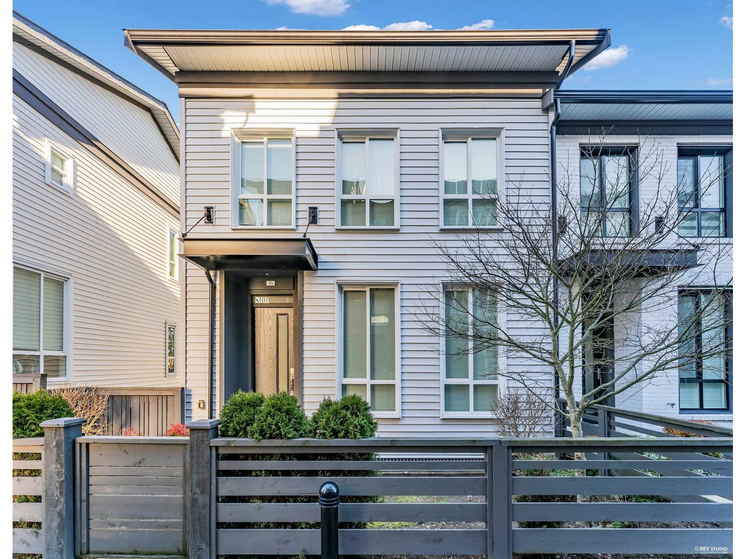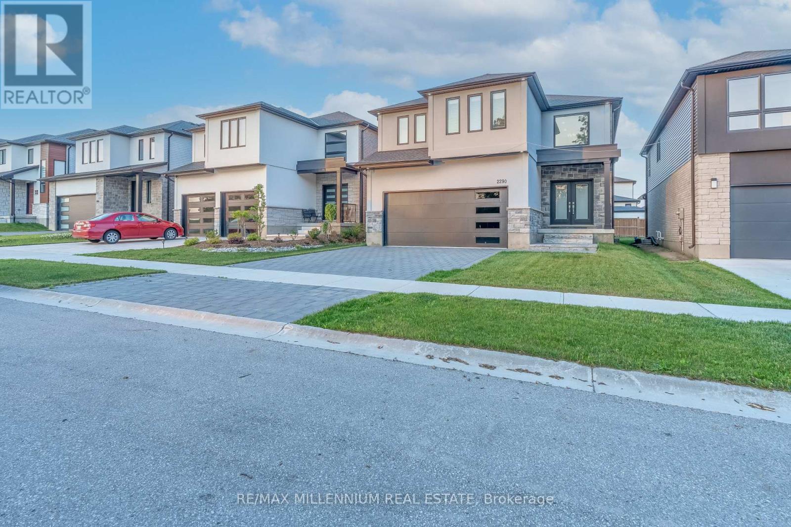3951 Elephant Lake Road
Dysart Et Al, Ontario
This 3 bedroom home has over 2,400 square feet finished on 2 levels with a full walkout to a huge front yard located on Benoir Lake, the headwaters of the Benoir/Elephant/Baptiste chain of lakes where you'll find 35 km of connected water for your boating pleasure. You can also travel up the York River into Algonquin Park if you are a canoe/kayak type of boater looking for nature's paradise. This is a year round Home or Cottage, fully insulated, and located on a paved Municipally maintained 4 season road. The lot is almost perfectly level and boats 300'of frontage on the water but also has 3.6 acres of land for the kids, grandkids or pets to roam. The main dwelling is 2 levels with a walkout to the lakeside from the huge rec room. It shows absolute pride of ownership and is in "move in condition" but also includes all the furniture and appliances. The open concept DR/LR next to the kitchen is perfect to allow the entire family, or your guests, to be in the same room together while you cook or entertain and the unique part is you can walkout to the covered front deck on the lakeside OR on the driveway side to the full covered veranda to stay out of the wind off the lake. To add to this already amazing property is a 1.5 car garage and 3 sheds to keep the ATV or snowmobile in and enjoy the miles of trails close by. A perfect recreational area for boating, swimming, fishing, snowmobiling and ATVing, call today for a personal viewing! (id:60626)
RE/MAX Professionals North
74 Bedell Drive
Mapleton, Ontario
Coming Soon - Custom Bungaloft at 74 Bedell Drive, Drayton | 2,457 Sq Ft Above Grade | 74 Bedell Drive will be stunning custom bungaloft designed for comfort, style, and flexibility. Built by Wheeler Construction, this 2,457 sq ft home offers timber frame accents, high-end finishes, and a thoughtful layout tailored to modern living. Step into an open and airy main floor, where soaring ceilings and wide-plank hardwood flooring set the tone for refined yet relaxed living. At the heart of the home is a chef-inspired kitchen, complete with ceiling-height cabinetry, quartz countertops, and a spacious island ideal for gatherings. The kitchen flows effortlessly into the dining and living areas, anchored by a cozy fireplace and expansive rear-facing windows that flood the space with natural light and frame views of peaceful farmland.This smart floorplan features a main-floor primary suite with a beautifully finished ensuite, plus the convenience of main-floor laundry and a well-appointed mudroom perfect for day-to-day ease. Upstairs, you'll find two additional bedrooms, a full bathroom, and a bright loft space ideal for a home office, reading nook, or play area. Elegant hardwood stairs, tiled showers and floors, and custom millwork elevate the homes overall design. Enjoy quiet country living from your covered rear deck, where you can take in the views of the surrounding rural landscape. The unfinished basement offers plenty of room to expand, whether you're dreaming of a home theatre, gym, or multi-generational living space. An oversized double garage completes this home with generous space for parking and storage. Built by Wheeler Construction known for quality, integrity, and family values this custom home blends modern sophistication with small-town charm. Don't miss the opportunity to make this one-of-a-kind property your own. (id:60626)
M1 Real Estate Brokerage Ltd
1783 County Road 6 South
Springwater, Ontario
BOLD ARCHITECTURE, LUXURY UPGRADES, A HEATED 3-BAY SHOP, & SEPARATE 200 AMP SERVICE TO BOTH THE HOUSE & THE SHOP ON OVER HALF AN ACRE OF COUNTRY LIVING! Built to impress, this 2019 Linwood home offers over 3,300 finished sq ft on a beautifully landscaped lot over half an acre, just minutes from downtown Elmvale. Enjoy peaceful country living close to the Elmvale Jungle Zoo and Tiny Marsh, local parks, schools, arena, and the library. Standout curb appeal with a dramatic A-frame roofline, oversized triple-pane windows, double-door entry, manicured gardens, stone patio, hardtop gazebo, landscape lighting, and sprinkler systems in both the front and backyard. The heated and insulated detached shop offers three garage doors, a commercial-grade Liftmaster opener, and a separate 200 amp service. Vaulted ceilings, exposed Douglas Fir beams, floor-to-ceiling windows, skylights, and LED lighting create a showstopping interior. The gourmet kitchen features quartz counters, dark shaker cabinets, a tile backsplash, an under-mount sink, a massive centre island with seating, and top-tier Jennair appliances. Entertain in the open dining area with extra-wide patio doors, relax in the stunning living room, or unwind in the skylit family room. Two main floor bedrooms are served by a 4-pc bathroom with a glass door shower. The custom maple staircase, mounted on an engineered steel mono stringer, leads to a loft-style primary with a walk-in closet featuring built-in organisers and a 4-pc ensuite with an air jet tub and imported Italian glass shower. The partially finished basement includes a large rec room, additional bedroom, full bath, and a utility room with tankless water heater, softener, UV system, and 4-filter water treatment. Additional highlights include a Generac and blown-in insulation. From the show stopping interior to the private outdoor space and impressive shop, this property was designed to elevate your everyday lifestyle! (id:60626)
RE/MAX Hallmark Peggy Hill Group Realty Brokerage
1480 Mill Line Road
Douro-Dummer, Ontario
Charming custom-built bungalow nestled on a scenic 154 acre property with winding Ouse River access in prime location just minutes to Norwood and Hwy 7. Located at the end of a quiet dead end road, this 2010 custom home features a spacious layout including an entry foyer, large kitchen, living dining room, sitting room/ den/storage room, primary bedroom with 5-piece ensuite, second full bathroom, two additional bedrooms, laundry, and both eastern and western facing screened porches. The attached garage offers plenty of space for parking and additional storage. Slab on grade cement filled ICF construction featuring Legalett in floor heating system. The property offers a nice mixture of wooded and open acreage along with scenic river frontage. Rare opportunity to own in this ideal country location. (id:60626)
Century 21 United Realty Inc.
99 Jewel House Lane
Barrie, Ontario
Welcome to this stunning Grandview Homes-built residence, nestled in one of South Barrie's most desirable neighborhoods. Backed by a serene, private forested area, this exceptional home offers the perfect blend of luxury, privacy, and tranquility. Step inside to discover a chefs dream kitchen featuring quartz countertops, an oversized island, abundant cabinetry, stainless steel appliances, under-cabinet lighting, and pot lights throughout. The adjacent family room invites relaxation with a cozy gas fireplace and custom built-in shelving, while the open-concept living and dining areas set the stage for elegant entertaining. A convenient mudroom with inside entry to the garage offers practical everyday function perfect for busy families and seamless organization. Walk out from the kitchen to your backyard oasis spacious deck overlooking lush greenery, a relaxing hot tub, garden shed, and full fencing for total privacy. Hardwood flooring flows throughout the main level, upper hallway, and staircase, highlighted by rich wood railings. Upstairs, retreat to the luxurious primary suite, complete with a large walk-in closet and spa inspired ensuite boasting a glass-enclosed shower, stand-alone soaker tub, and double vanity. Three additional generously sized bedrooms with soft carpeting offer comfort for family or guests, while the second-floor laundry room adds everyday convenience. The expansive lower level is a blank canvas ready for your personal touch perfect for a home theatre, gym, or additional living space. Ideally located near top-rated schools, scenic parks, Wilkins Beach, nature trails, shopping, and with easy access to Highways 11 and 400, this home delivers unparalleled comfort, style, and convenience. (id:60626)
Century 21 B.j. Roth Realty Ltd.
215 Lavergne Street
Ottawa, Ontario
Exceptional investment opportunity just minutes from Beechwood Village! This centrally located legal triplex with two in-law suites offers incredible versatility for multigenerational living or strong rental income. Each of the five units includes a fridge, stove, washer, dryer, and individual heat pump systems for year-round heating and cooling. The in-law suites and lower-level apartments feature in-floor heating and large windows, providing warmth, comfort, and natural light. Upper units enjoy private decks, perfect for relaxing or entertaining. The building is equipped with on-demand hot water heating a highly efficient system that keeps utility costs manageable. The roof was replaced within the past 8 years, and the entire property has been recently renovated, making it a true turnkey investment. Outside, the spacious backyard with a deck provides shared outdoor space, and parking for 6 vehicles is available on both sides of the property. Located near Richelieu Park, with quick access to NCC bike paths, the Rideau River, and just a short drive to downtown Ottawa, the ByWard Market, and Highway 417, this location combines urban access with rental appeal. Annual property taxes are $4,066.72, utilities for 2024 total $10,708, and insurance (including rental income protection) is $4,407, with the potential for lower rates if owner-occupied. With a gross income of $91,962/year ($7663/month), this is an outstanding opportunity to own a centrally located, income-producing property with long-term value and flexible use options. (id:60626)
Exp Realty
65 Broadway Street W
Paris, Ontario
Rare multi-family side-by-side duplex under one ownership, perfect for extended families, home business, or as a built-in rental mortgage helper. Each unit is a sprawling no-stairs bungalow perfect for senior family members or anyone seeking accessible, comfortable main-floor living. Both side-by-side legal duplex units are semi-detached bungalows with 3 bedrooms, 2 bathrooms each, its own front and side entrances, private outdoor sitting areas, separate laundry, and individual utilities, or can also be used as a single-family home for larger families, with 6 bedrooms and 4 bathrooms. Professionally landscaped on an oversized 70x180 ft lot with mature trees, no direct rear or front neighbors, facing ravine of the Nith River Valley. Parking for 5 vehicles at the rear off a private lane. This home has been professionally and extensively renovated inside and out with luxury high-end finishes. It features gourmet chef-level kitchens with Bosch and JennAir appliances, spa-like bathrooms, 9’ ceilings throughout, luxury vinyl plank and tile (no carpet!), LED modern designer light fixtures, newer windows and doors, Ultra HD shingles with a 50-year warranty, and quartz countertops. It's truly a one-of-a-kind property. Located minutes to downtown Paris ON – “Prettiest Town in Canada”, and all city amenities restaurants, museums and art galleries, shopping etc. This property is all new, turn-key, versatile, and truly one-of-a-kind. Perfect for multigenerational living, seniors, investors, or large families — a must-see! (id:60626)
Platinum Lion Realty Inc.
65 Broadway Street W
Paris, Ontario
Rare multi-family side-by-side duplex under one ownership, perfect for extended families, home business, or as a built-in rental mortgage helper. Each unit is a sprawling no-stairs bungalow perfect for senior family members or anyone seeking accessible, comfortable main-floor living. Both side-by-side legal duplex units are semi-detached bungalows with 3 bedrooms, 2 bathrooms each, its own front and side entrances, private outdoor sitting areas, separate laundry, and individual utilities, or can also be used as a single-family home for larger families, with 6 bedrooms and 4 bathrooms. Professionally landscaped on an oversized 70x180 ft lot with mature trees, no direct rear or front neighbors, facing ravine of the Nith River Valley. Parking for 5 vehicles at the rear off a private lane. This home has been professionally and extensively renovated inside and out with luxury high-end finishes. It features gourmet chef-level kitchens with Bosch and JennAir appliances, spa-like bathrooms, 9’ ceilings throughout, luxury vinyl plank and tile (no carpet!), LED modern designer light fixtures, newer windows and doors, Ultra HD shingles with a 50-year warranty, and quartz countertops. It's truly a one-of-a-kind property. Located minutes to downtown Paris ON – “Prettiest Town in Canada”, and all city amenities restaurants, museums and art galleries, shopping etc. This property is all new, turn-key, versatile, and truly one-of-a-kind. Perfect for multigenerational living, seniors, investors, or large families — a must-see! (id:60626)
Platinum Lion Realty Inc.
56 Harpin Way E
Fergus, Ontario
THE ONE that offers 2 incredible homes in one! Welcome to the beautifully renovated 56 Harpin Way E located in the Storybrook subdivision of Fergus. Greeted w/ incredible curb appeal this bungaloft will prove to be everything you've been looking for w/ over $150,000 invested in thoughtful upgrades. The captivating open-concept layout has new engineered hardwood floors, a large living room w/ a natural gas fireplace & soaring cathedral ceilings. The eat-in chef's kitchen features an oversized island w/ storage & seating, brand new stainless steel appliances, granite countertops & a beverage fridge. The dining room is conveniently located off the kitchen making hosting a breeze! The Primary Suite features a new custom closet, a 4-pc ensuite w/ a new vanity, comfort height toilet & a soaker tub. The loft area offers additional space for a family room, playroom or office. In addition, is a large bedroom & a 4-pc bathroom. This home offers maximum potential w/ a fully finished basement w/ a separate entrance making it the perfect multi-generational home or income helper. A stone pathway to the left of the house provides private access to the basement which is finished w/ luxury vinyl plank flooring, features a custom kitchen w/ stainless steel appliances & plenty of storage. Enjoy a dining area & large living room w/ an electric fireplace to keep things cozy. The large bedroom has broadloom carpet, an egress window & wall-to-wall closets. In addition is a 3-pc bathroom featuring a custom vanity w/ a marble countertop & a tile & glass shower. The storage room includes extra cabinets & plenty of space for storage. Outdoors you can enjoy a beautifully landscaped serene backyard w/ a large deck w/ a pergola & a lower stone patio w/ space for a BBQ. The yard is fully fenced, surrounded by mature trees & includes a shed. This prominent location is close to all the amenities Fergus has to offer, plus Elora and Kitchener-Waterloo are both a short drive away. Not to be missed! (id:60626)
Royal LePage Wolle Realty
174 Sharpe Crescent
New Tecumseth, Ontario
Fantastic opportunity awaits to purchase a beautifully appointed turn key home in highly desirable Tottenham! Welcome to 174 Sharpe Cres! This 4 bed, 4 bath detached home features an open concept 2,420sf floor plan boasting tastefully selected finishes throughout, 9' ceilings on the main floor, upgraded kitchen cabinets and countertops, spacious primary bedroom with his & hers walk in closets and ensuite bath, finished basement with additional bath, fully landscaped rear yard with a concrete patio, landscape and step lighting, beautiful gazebo, full maintenance free turf and amazing putting green for some extra fun! Nestled in a family oriented quiet community among tranquil streets lined with well maintained homes and located in close proximity to parks, schools, retail amenities, community centres, place of worship and more! (id:60626)
RE/MAX Experts
35 15828 27 Avenue
Surrey, British Columbia
Kitchner the remarkably Georgian style designed 4-bed, 3.5-bath townhome build by Mosaic. Rarely find main floor entrance. Step into elegance with 10 ft ceilings, herringbone vinyl plank flooring, and oversized windows. The kitchen stuns with brass fixtures, quartz counters, and integrated dishwasher. Entertain effortlessly in the open layout, with a bonus space off the kitchen. The primary bedroom boasts dual closets & an upgraded ensuite with frameless shower. Enjoy outdoor living on the large patio with garden & mountain views. Conveniently located, steps away from Oliver Park, Southridge school and Morgan Crossing shopping mall. Must See! (id:60626)
Lehomes Realty Premier
2290 Wickerson Road
London South, Ontario
Welcome to 2290 Wickerson Road A Rare Find in Byron's Sought-After Wickerson Heights!Discover this beautifully designed 5-bedroom home, ideally located in one of London's most desirable communities. Nestled at the edge of The London Plan-a 40-year initiative aimed at preserving green space and limiting urban sprawl, this home face onto protected agricultural land that will remain undeveloped for years to come.Inside, you'll find a thoughtfully crafted layout including a main-floor bedroom with a full bathroom, perfect for guests, multi-generational living, or a private home office. The open-concept main level boasts soaring ceilings, abundant natural light, and a cozy gas fireplace in the living room. A modern kitchen with new appliances flows seamlessly to the dinning room to a covered patio, offering picturesque views of nature and unforgettable sunsets.Upstairs, enjoy hardwood flooring throughout, spacious bedrooms, and two full modern ensuite bathrooms, including a spa-inspired ensuite, Jack and Jill bathroom connects two of the bedrooms.Basement flexibility for potential in-law accommodations or future rental potential.Additional highlights include:Parking for 4 vehicles 2-car garageCovered front porch and welcoming foyer With high ceilingQuiet, family-friendly neighbourhood close to Springbank Park, Boler Mountain, excellent schools, the Byron Village, and easy access to Highways 401 & 402 (id:60626)
RE/MAX Millennium Real Estate

