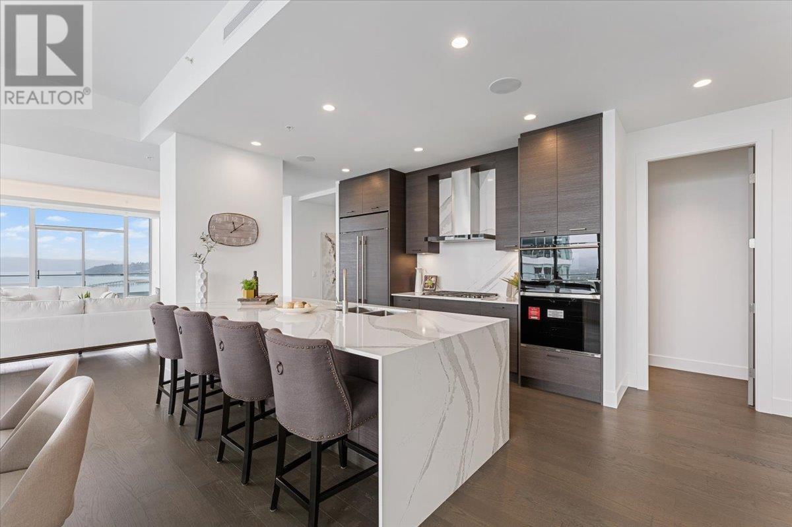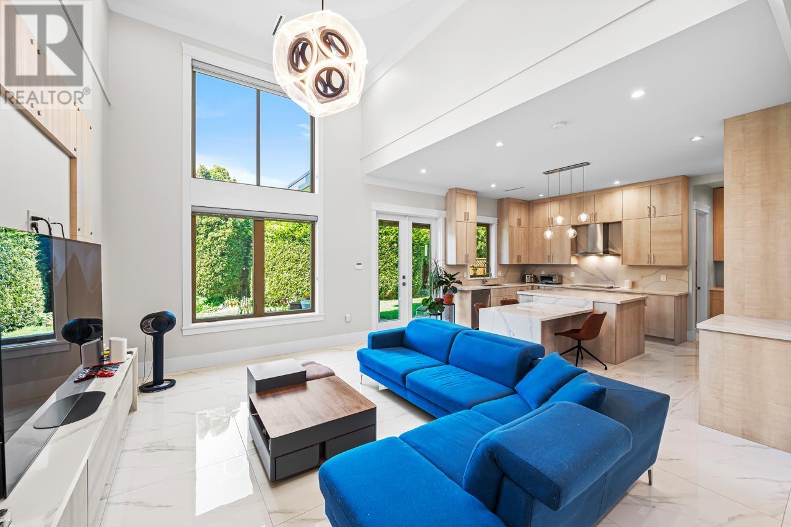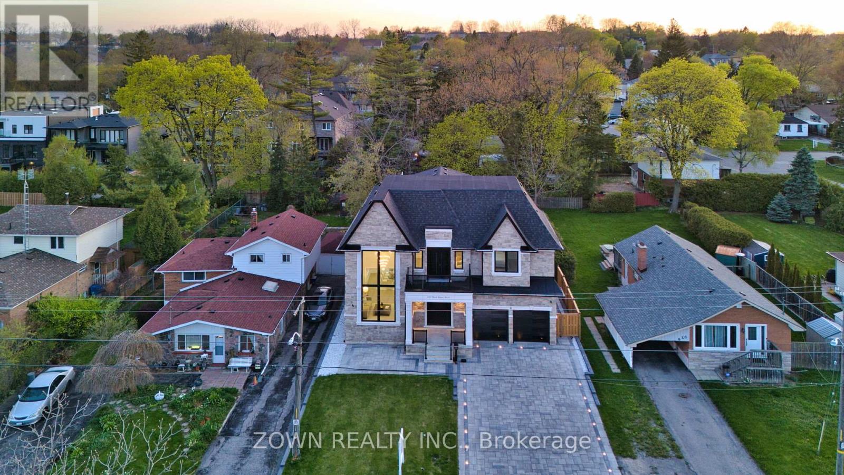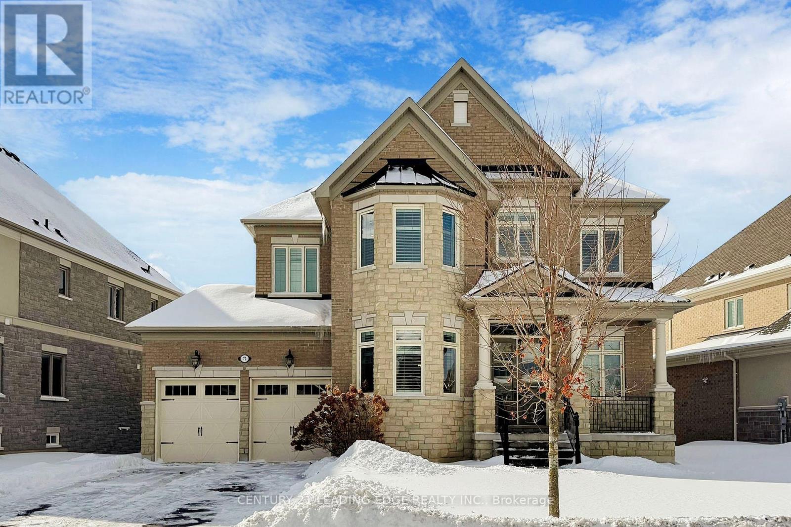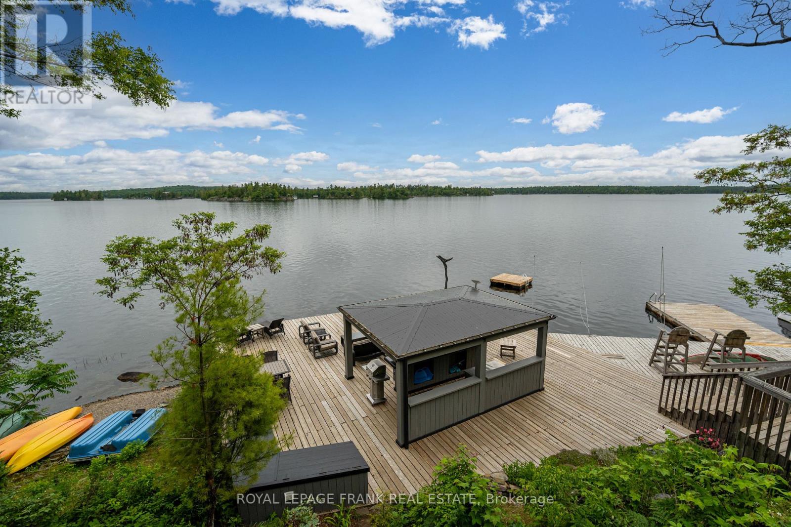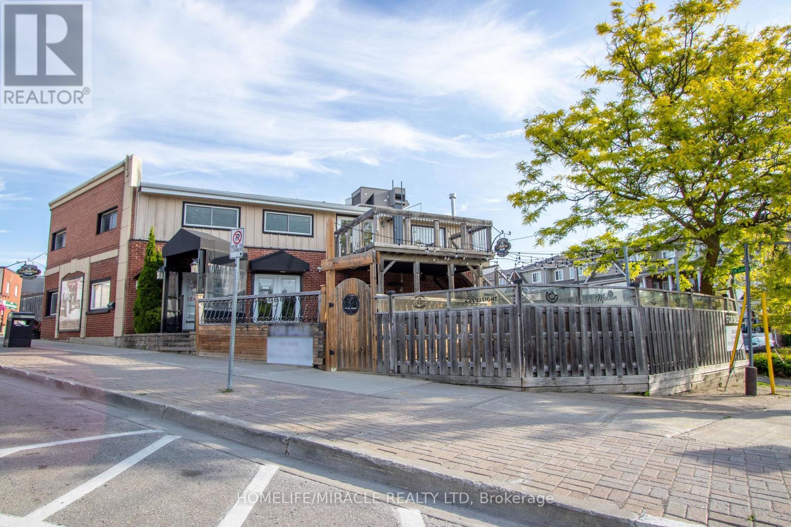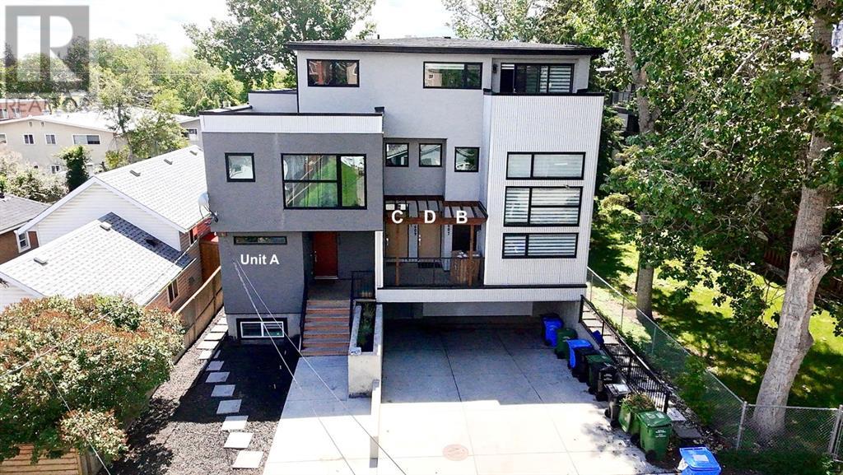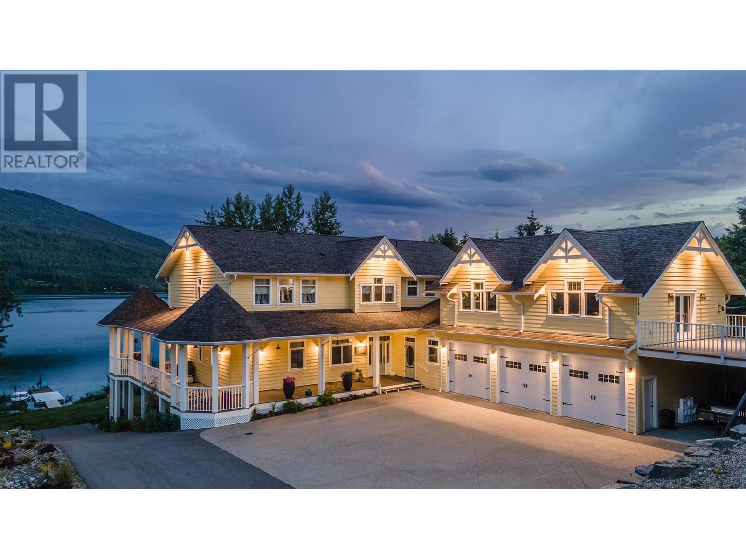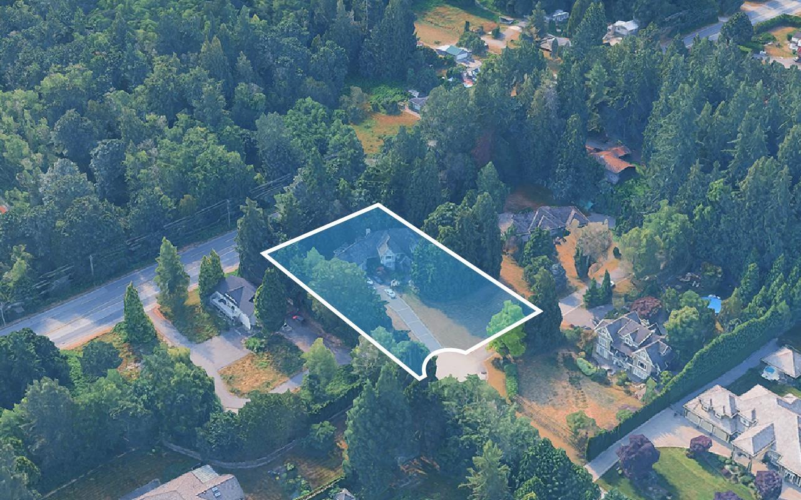1181 Sunset Drive Unit# 2701
Kelowna, British Columbia
Live in luxury. This over 2600+ sq. ft. sub-penthouse is situated within the prestigious ONE Water Street, a premier condo development in the heart of downtown Kelowna’s vibrant waterfront community. From the 27th floor of the West Tower enjoy panoramic vistas of Okanagan Lake and the City of Kelowna. Every turn of this 3 bed and 2.5 bath home is adorned with upscale finishes. The gourmet kitchen is a chef’s haven, offering top-of-the-line appliances including a Sub-Zero refrigerator and dual zoned wine cooler, Wolf cooktop and wall ovens. Step through the sliding glass doors to Indulge in the epitome of indoor-outdoor living on the over 800 sq. ft. wrap-around patio. From here bask in the natural beauty of the Okanagan and watch the sun glimmer on the lake. For added convenience the SMART home package allows for seamless control of audio, blinds and lights. Parking for two cars and a convenient storage locker. (id:60626)
Unison Jane Hoffman Realty
41 Dunkirk Road
Toronto, Ontario
Welcome to 41 Dunkirk, an exceptional property offering remarkable versatility for both family living and investment opportunities. This unique property features two distinct homes: a spacious main house at the front and a meticulously crafted laneway suite situated above a two-car garage at the rear. The entire property consists of approximately 4,300 sq ft of finished space (excluding the garage): 2,250 sq ft above-ground space in the main house plus 978 sq ft of two self contained rental suites in the basement, plus a super functional 1000 sq ft laneway unit spanning over two floors. The innovative design of the two-car garage allows for dedicated parking for each residence, ensuring privacy and convenience for both the main house and the laneway suite. The laneway suite boasts a highly functional and spacious layout, making it an ideal source of rental income. Adding to the property's income-generating potential, the basement features two separate rental suites, each complete with a full kitchen, bedroom, and full bathroom. A dedicated laundry area with an additional washer and dryer is also conveniently located in the basement. The main house is equipped with two independent HVAC systems, one serving the second floor and the other efficiently regulating the main floor and basement, ensuring optimal comfort throughout. This property was custom-built by a seasoned builder with over a decade of experience in crafting high-quality homes, reflecting superior craftsmanship and attention to detail. The laneway unit has its own dedicated water heater, forced air HVAC unit, laundry pair, and a modern full kitchen, which makes it a truly self-contained unit. There's also a flexibility of keeping the main floor of the laneway unit as an office and renting out the rest of the unit! Possibilities are endless! (id:60626)
Sixroofs Realty
101 2233 156 Street
Surrey, British Columbia
Prime Retail Opportunity at 2233 156 Street, Unit 101! This ground-level retail space offers a fantastic location in a vibrant, high-traffic area, perfect for attracting foot traffic and building your business. Featuring a modern and open floor plan, this unit provides ample flexibility to suit a variety of business types, from boutique shops to professional services. Large storefront windows allow plenty of natural light and excellent visibility from the street, ideal for showcasing your products or services. Situated in a well-maintained building with great exposure, this space is just steps away from other thriving businesses, restaurants, and community amenities. Don't miss the chance to establish your presence in this growing neighbourhood! (id:60626)
Royal LePage Global Force Realty
7860 Thormanby Crescent
Richmond, British Columbia
A rare opportunity to own a like-new, custom-built luxury home in the prestigious Quilchena neighborhood of West Richmond. With over 3,100 sqft of living space, featuring five ensuite bedrooms, including one on main floor-perfect for multigenerational families or guests. Carrara white marble flooring throughout the main level, complementing the 18-foot ceilings in both living rooms. Double kitchens fitted with Miele SS appliances and Carrara marble waterfall island, ideal for entertaining. Modern glass railings and an open-concept layout maximize natural light retention. Triple car garage with storage. Located on a serene street, this home is just minutes from top-rated schools, parks, and all essentials. This is elevated West Richmond living at its finest, book your private showing today. (id:60626)
RE/MAX City Realty
632 West Shore Boulevard
Pickering, Ontario
Welcome to this stunning custom-built luxury home just steps from the lake, perfectly positioned on a rare 60-foot wide lot with 7350 sqf of living space. From the elegant brick and stone exterior to the illuminated interlock driveway and pathways, every detail reflects timeless quality. The large fiberglass double door opens to a sunlit interior, highlighted by an oversized front window and premium 10-inch hardwood floors throughout.This home features tray ceilings in the hallway, dining, and family rooms, each with rough-ins for robe lighting. The main family room boasts a gas fireplace, while the soaring 20-foot ceiling in the living room showcases a grand chandelier. The chefs kitchen offers quartz countertops, a large center island, and a walk-in pantry. A side entrance leads to a mudroom and a private office with extra-tall ceilings.Upstairs, a huge skylight brightens the staircase. The laundry room includes a quartz folding station. The primary suite features a five-piece ensuite, skylit walk-in closet, and heated floors in all second-floor baths and the powder room. Bedrooms 2 and 3 offer walk-ins; Bedroom 4 has dual aspect windows. A second family room overlooks the main floor.The finished basement includes 2 bedrooms, a large open living/dining/kitchen area, a separate theatre room, laundry, gas fireplace, and cold storage. With 2 furnaces, 2 A/C units, and 2 sump pumps, comfort is ensured. The backyard features a large interlock patio with gas BBQ hookup, exterior pot lights, motion sensors, 200 Amp service, and a wired 8-camera system. This exceptional home blends luxury, function, and location. The property tax is based on the last years assessment. Seller financing available for interested buyers (id:60626)
Zown Realty Inc.
77 Chuck Ormsby Crescent
King, Ontario
Experience the Height of Luxury in King City Welcome to 77 Chuck Ormsby Crescent! Discover refined living in the prestigious King Oaks community with this custom-built estate an extraordinary blend of elegance, scale, and craftsmanship on a rare 80 ft x 200 ft lot featuring a coveted walk-out basement. Every detail of this exceptional residence has been thoughtfully curated, offering 4 expansive bedrooms and 4 spa-inspired bathrooms. From the moment you enter, you're greeted by soaring 10' and 11' ceilings, dramatic vaulted and cathedral architectural features, and a seamless blend of rich hardwood flooring, designer 24"x24" tiles, and custom lighting throughout. The chefs kitchen is truly magazine-worthy, boasting premium, top-of-the-line appliances and an entertainers layout that flows effortlessly into the living and family spaces. The homes versatile walk-out basement invites you to create a personalized retreat whether it be a home theatre, gym, wine cellar, or in-law suite. Car enthusiasts and growing families will appreciate the tandem 3-car garage offering generous storage. Outside, the massive backyard and seamless indoor-outdoor transition provide the perfect setting for sophisticated entertaining or quiet evenings at home. Ideally located near top-ranked schools, parks, boutique shopping, and all the lifestyle conveniences King City has to offer. This is more than a home it's a statement. Luxury. Location. Legacy. Book your private tour today and experience why 77 Chuck Ormsby Crescent is truly in a class of its own. (id:60626)
Century 21 Leading Edge Realty Inc.
14177 33 Avenue
Surrey, British Columbia
Gorgeous family home in the highly coveted Elgin Estates neighbourhood. First time on the market, this beautiful residence has numerous updates throughout in a timeless transitional design style. Built for indoor and outdoor entertaining with a resort-style backyard complete with a beautiful in-ground pool and hot tub and year-round Greenbelt views. Open concept, living with a spacious great room, gourmet chef's kitchen with Subzero & Wolf appliances, and a formal dining room. The upper level is complete with a study, two guest bedrooms, and the hotel inspired primary suite. The lower level features and games room, media room, gym, and guest bedroom. Meticulously maintained, this home is sure to impress the most discerning buyer! Chantrell Creek Elementary and Elgin Park Secondary Schools. (id:60626)
Macdonald Realty (Surrey/152)
1329 Trappers Lane
Douro-Dummer, Ontario
With one of Stoney Lake's most breathtaking sunset views, this exceptional property is designed for both relaxation and entertainment. Set on a beautifully landscaped 3-acre lot near the end of a private road, it boasts 133 feet of both deep and wade in, clean shoreline perfect for enjoying cottage life at its finest. The custom four-season bungalow features a spacious living room with a wet bar and woodstove, a formal dining room, and a large, well-appointed kitchen. An outstanding recreational outbuilding, originally designed as a recording studio and entertainment hub, adds to the property's unique appeal. This versatile space includes a stage, theatre, rec room, entertainment lounge with a wet bar, office/bedroom, two full bathrooms, and a workshop ideal for music, media, guest accommodations, or creative business ventures. Expansive decks, docks, covered parking, and a charming two-storey treehouse enhance the outdoor experience. Move in and enjoy as is, or seize the opportunity to build on the existing cottage footprint and create your custom dream retreat. Just a short boat ride away, Stoney Lake's premier amenities await including lakeside dining, world-class golf, Juniper Island, and the Stoney Lake Yacht Club. (id:60626)
Royal LePage Frank Real Estate
25 Mill Street
Orangeville, Ontario
Prime Commercial Opportunity in Downtown Orangeville. High-visibility corner property just steps from vibrant Broadway. Ideal for a pub, restaurant, or hospitality business. Turnkey commercial kitchen, character-filled, well-maintained building, and sun-filled two-storey patio. Rare chance to bring your business vision to life in one of Orangeville's most sought-after locations.The complete building square footage is 7,181 ft. There is a lease to a tenant which is in a separate unit of the building which is 1,131 ft. This lease is in effect for an additional four more years, brings in good revenue to the overall investment property. The second unit is the restaurant itself at 6,050 ft. (id:60626)
Homelife/miracle Realty Ltd
607,609,611,613 3 Avenue Ne
Calgary, Alberta
Welcome to this income-generating, fully rented 4-plex offering a total of 10 bedrooms, 10 full bathrooms, 1 half bathroom, plus a versatile flex room. This unique and well-thought-out floor plan showcases tasteful finishes, large windows providing ample natural light, and a heated underground garage with parking for five vehicles.Breakdown of Units:Unit A (613 3 Ave NE): 1 Bedroom + Flex Room, 2 Full Bathrooms, approx. 1,213 SQFTUnit B (607 3 Ave NE): 3 Bedrooms, 3.5 Bathrooms, approx. 1,784 SQFTUnit C (611 3 Ave NE): 4 Bedrooms, 3 Full Bathrooms, approx. 2,131 SQFTUnit D (609 3 Ave NE): 2 Bedrooms, 2 Full Bathrooms, approx. 1,156 SQFTTotal: approx. 6,253 SQFT (all sizes and details are approximate and subject to verification). (id:60626)
RE/MAX Real Estate (Mountain View)
3828 Parri Road
Sorrento, British Columbia
Executive White Lake Waterfront Estate This exceptional 2.69-acre property features approx. 1/2 acre of private waterfront with a dock. Custom-built and only 5 years old, this residence offers year-round luxury with unmatched quality. The main home includes a triple garage with 10' ceilings, 10' carport, Hardiplank siding, 2 A/C units, 2 furnaces, hot water on demand, and three 200-amp panels. Exposed aggregate driveway, dual laundry rooms, and retractable vacuums add everyday ease. Enjoy sweeping lake views from the covered wraparound decks with Trex planking, Duradeck coating, glass railings, and gas BBQ hookups. The main level boasts a chef’s kitchen with reclaimed wood pantry doors, spacious dining area, gas fireplace, and a stunning lakeview primary suite with spa ensuite. Upstairs offers a self-contained 3-bed suite with kitchen, laundry, fireplace, and covered 20x20 deck—ideal for guests or long-term rental. The walkout basement includes a finished bedroom with ensuite, roughed-in bath, in-floor heat, and 2,000 sq ft ready for your ideas. Above the garage, a 200-amp shop with fireplace and bath offers potential for a studio or private suite. A rare opportunity for refined lakeside living. (id:60626)
RE/MAX 2000 Realty
17588 28 Avenue
Surrey, British Columbia
Priced to Sell! 1-Acre Property in Grandview Area 5 - Future NCP Development. Land Value - Home requires updates. (id:60626)
Sutton Group-West Coast Realty (Surrey/120)

