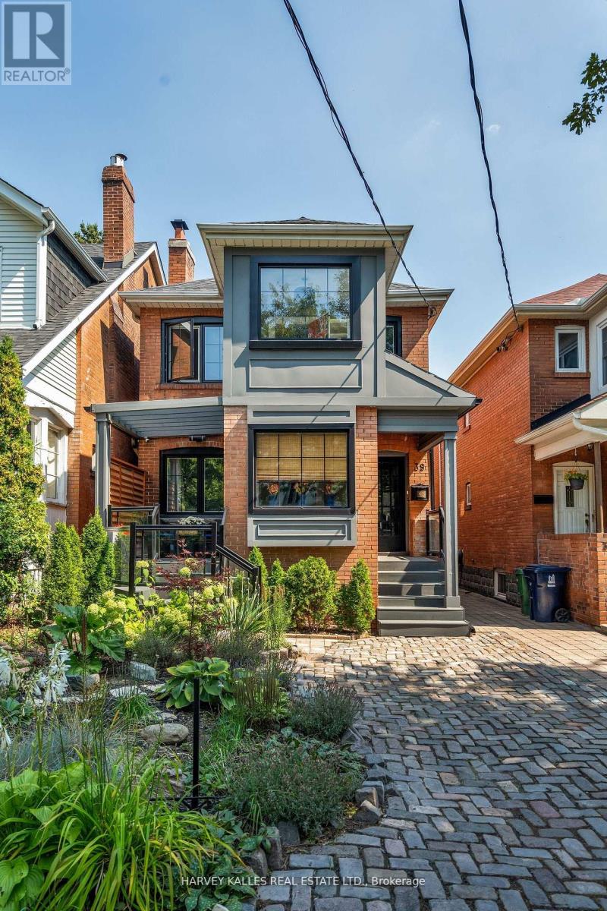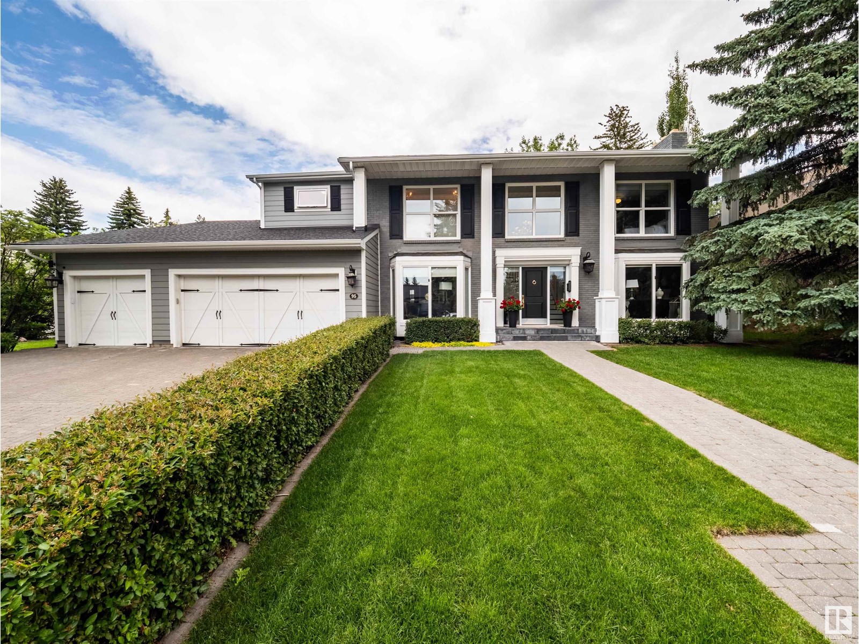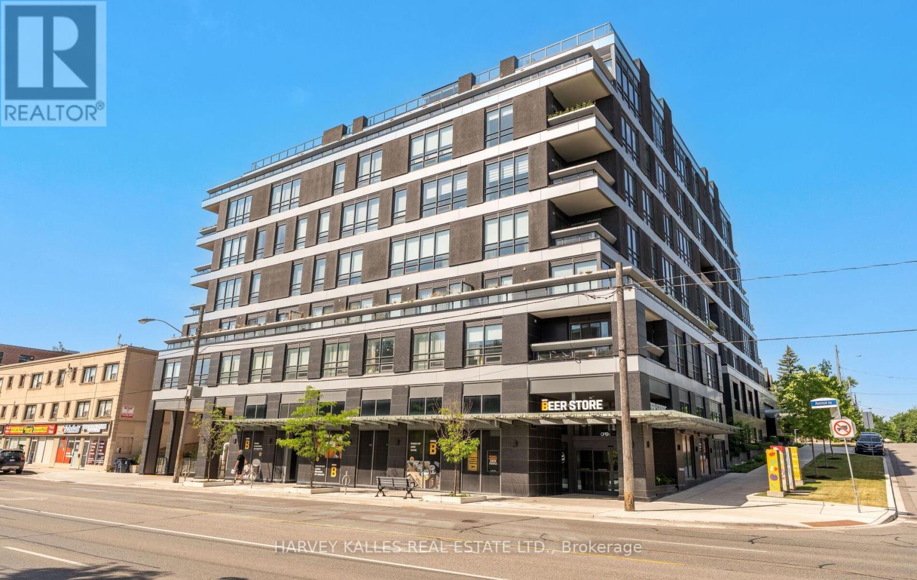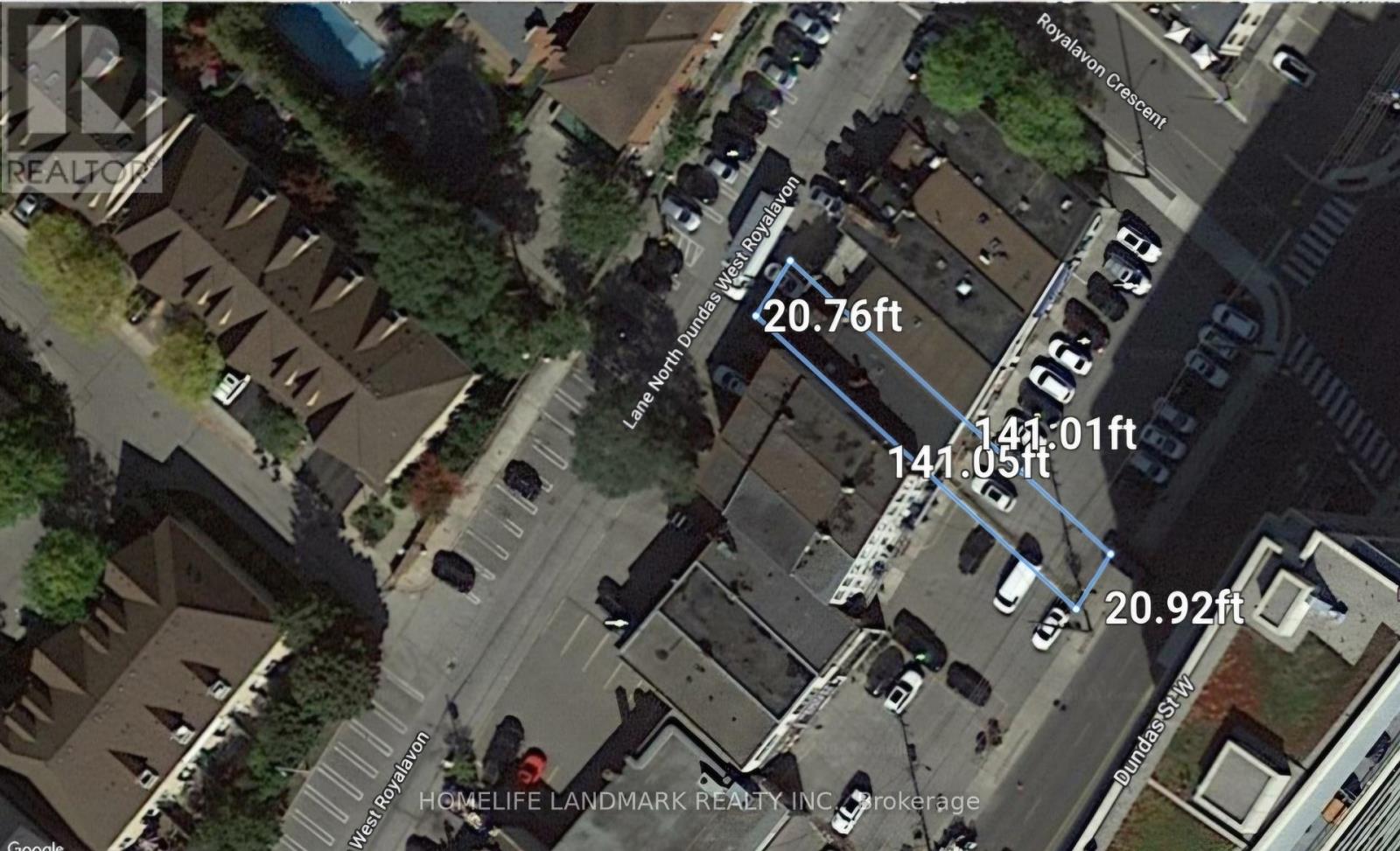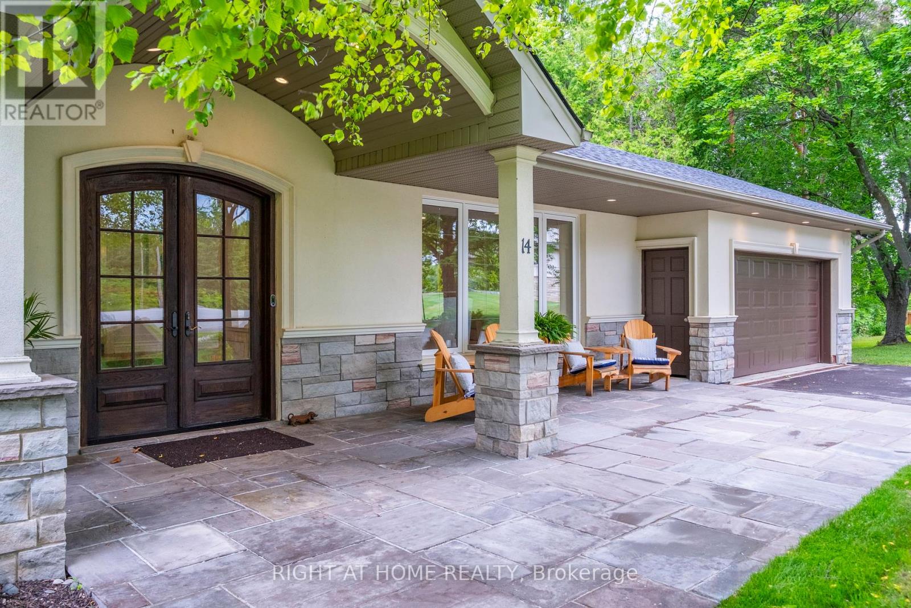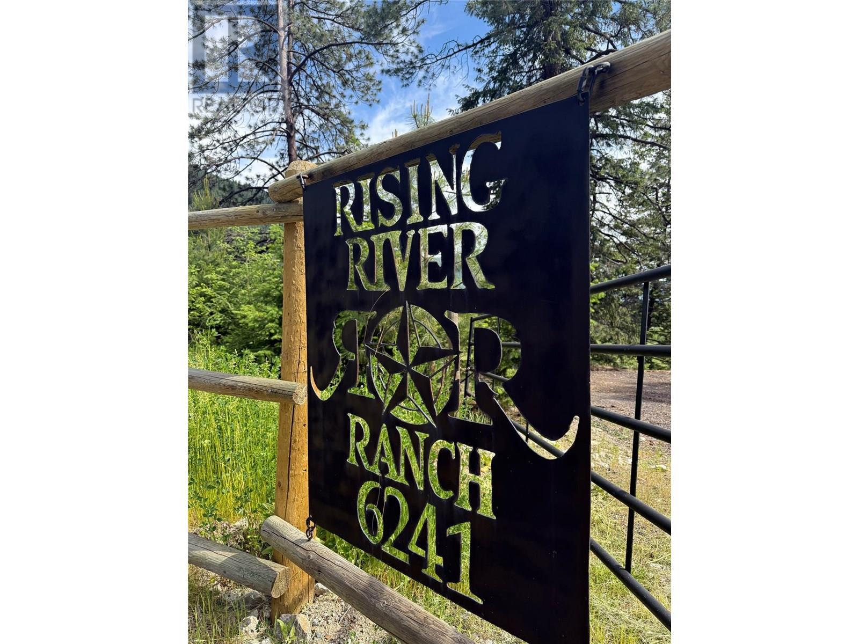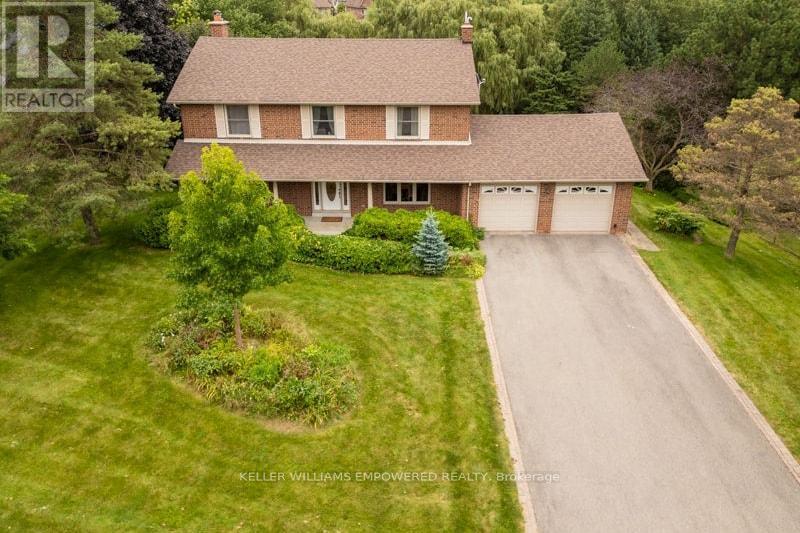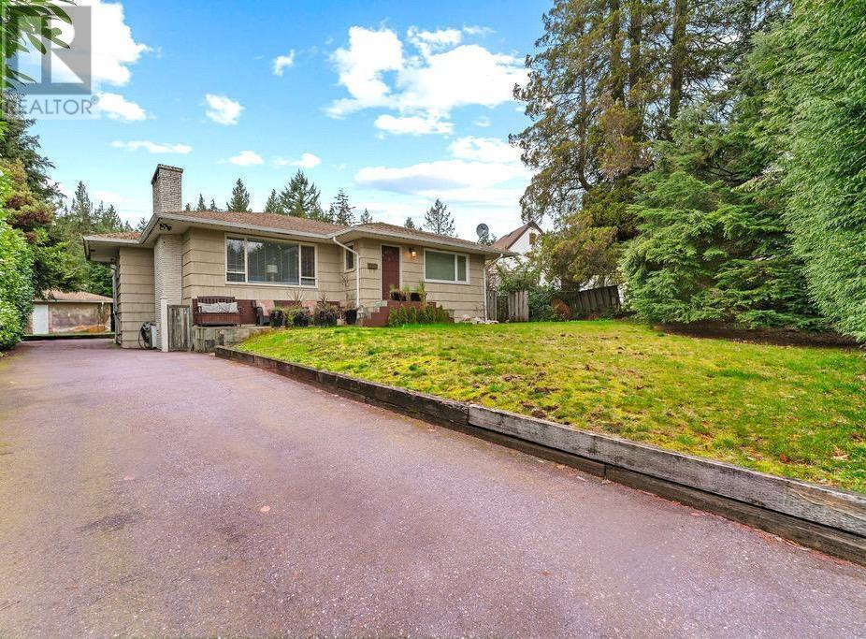39 Standish Avenue
Toronto, Ontario
A captivating turnkey recently renovated multi-unit property nestled in the prestigious neighbourhood of Rosedale right near Chorley Park. Just under 3200 sqft of living space, this exceptional property presents opportunity for both savvy investors & families looking to live in sought-after neighbourhood. MAIN and 2nd FLOOR VACANT. Potential GROSS INCOME 138K yearly. Home consists of 3 units (1 per floor). The main floor 'Owners Suite' features 2 bedrooms & 2 bath, second floor unit features 2 BR+ 2 offices & 1 bath, & basement unit is a bachelor with 1 bath. Great entry home for first time buyers looking to get into the neighbourhood, live in one unit & rent the other 2 units. Or empty nesters who need pied de terre, & 2 suites they can rent out or have for their university children when back in town. Renos on main done in 2020, ( A/C, windows, flooring, deck, appliances, landscaping, kitchen, alarm, security cameras, shed, decks, bathrooms). Located on a beautiful family in the Whitney Public & OLPH school district & Branksome Hall. The nearby Evergreen Brickworks & Chorley Park offer picturesque trails that are perfect for leisurely strolls & connecting with nature. (id:60626)
Harvey Kalles Real Estate Ltd.
95 Fairway Dr Nw
Edmonton, Alberta
The epitome of French country chic. Beautifully renovated family home waiting for you to create amazing memories. From the grand entry, prepare to be impressed & ready for amazing entertaining. Cozy up by the wood-burning fireplace in the formal family room or the gas fireplace in the inviting family room. With incredible millwork and built-ins, the craftsmanship is exceptional. Situated on a huge lot on the Derrick Golf course, this home offers a private oasis brimming with charm. The inground watering system ensures lush greenery, while you enjoy the beauty of the surroundings from the three-season atrium or the family room with its gas fireplace. The heart of the home is a stunning kitchen with two dishwashers, a Sub-Zero fridge/freezer, a warming drawer, a gas range/oven, and an electric oven. The butler pantry/bar includes mini fridge & second fridge in a mudroom with ample storage. The primary suite has it all! Massive closet, steam shower, bidet and heated floors. So much to share -must see! (id:60626)
RE/MAX River City
304 - 355 Bedford Park Avenue
Toronto, Ontario
Welcome to Suite 304 at the gorgeous Avenue & Park, a 35-unit boutique condo building, where refined design meets rare, oversized space in one of Toronto's most desirable midtown locations. This exceptional residence offers a generous open-concept living and dining area, perfect for entertaining in style. At the heart of the home is a stunning oversized kitchen island ideal for gathering, dining, and everyday living. Floor-to-ceiling windows fill the space with natural light, while a walk-out balcony with BBQ outlet extends your living area outdoors. A sleek linear fireplace adds warmth and contemporary elegance. The spacious laundry room is a standout feature, complete with side-by-side washer and dryer and abundant built-in storage, a rare find in condo living. A separate den serves as the perfect home office or 3rd bedroom, and both bedrooms feature custom built-ins for elevated organization. Designed for downsizers who don't want to compromise on lifestyle, this suite offers the luxury of two side-by-side parking spots with an electric vehicle charger and a storage locker. Enjoy the outstanding building amenities, including a state-of-the-art gym, stylish entertaining lounge, and 24-hour concierge service. (id:60626)
Harvey Kalles Real Estate Ltd.
5088 Dundas Street W
Toronto, Ontario
New Future Development For A New City Centre And Community Centre. Located close to the KiplingGO/Subway station. 5088 Dundas Street West Is A 2,897 Square Foot Mixed-Use Building That Currently Consists Of One Sushi Restaurant On The Ground Floor And One Three bedroom Apartment On The 2nd Floor. This Asset Is Located Minutes Away From Etobicoke Civic Centre And Six Points Plaza Which Currently Slated For Development. This Is A Great Opportunity For Investors, Developers And Owner-Operators. The Future Of Downtown Etobicoke. **EXTRAS** Sellers Invested Over $200,000 Renovation For Restaurant A Few Years Ago. Business Is Excluded In This Listing. Currently Sushi Restaurant Occupied. Its Owner Is Willing To Stay. (id:60626)
Homelife Landmark Realty Inc.
14 Mcbride Court
Caledon, Ontario
Discover the epitome of upscale, country-living elegance in a sprawling 5,300 sqft bungalow elegantly nestled on a private 2.83-acre lot in serene Palgrave, Caledon. This meticulously designed and renovated home offers a fusion of luxury, functionality, and tranquility.Home Highlights: Versatile layout: 4 large main-level bedrooms (two with ensuite baths), a 5th bedroom and home office in the finished walk-out basement. Chefs Kitchen: Renovated with granite counters, elmwood cabinetry, stainless steel appliances, centre island, ceramic backsplash ideal for entertaining. Elegant details: Canadian hardwood floors throughout, crown moldings, wainscoting, solid wood doors, main-level laundry, and a cozy wood stove. Media-ready: Equipped with projector and screen in dedicated media room, cinema nights at home. Outdoor Entertainers Retreat: A multilevel Trex deck leading to serene seating area with a gas fire pit, Hot tub nestled amid mature trees, A sport court for hockey, basketball, or pickleball, Spacious storage shed perfect for gear or gardening tools. Be immersed in the quiet of nature, while still connected to town amenities just minutes away. Lifestyle & Location: Set on a quiet cul-de-sac with lush greenery, ravines, and family-friendly trails, Only 10 min to schools, shops, dining, and the scenic Glen Eagle Golf Course. Ideal for families, outdoor enthusiasts, or professionals craving peace without sacrificing convenience. Why You'll Love It. This home is more than a home, it's a private sanctuary designed for living well. Spacious interiors blend with forested surroundings to offer a tranquil yet sophisticated lifestyle: morning coffee on the deck, afternoon sport on the court, evening walks through the trails, and cozy family movie nights or around the fire pit. Enjoy the prestige of a custom bungalow without the upkeep of highrise living. It's a rare opportunity combining luxury, comfort, and space tailored to those who value style, serenity and convenience. (id:60626)
Right At Home Realty
3745 St Joseph Boulevard W
Ottawa, Ontario
Prime Development Opportunity in Ottawa's Thriving East End! Located in the bustling Taylor Creek Business Park within the growing Orleans community, this vacant commercial land offers endless potential. Recently approved for the development of a six-storey, 105,741sq. ft. extended stay hotel, this project includes 61 spacious suites, five commercial units, and premium amenity spaces. With site plan approval already in place, this is an ideal investment for developers looking to tap into the expanding business and tourism sectors in one of Ottawa's most rapidly developing areas. (id:60626)
Our Neighbourhood Realty Inc.
6241 33 Highway
Carmi, British Columbia
Rising River Ranch - a Private Wilderness Estate, in BC’s Okanagan. Discover an extraordinary opportunity to own this 43-acre riverside retreat along the serene Kettle River—where pristine wilderness meets refined rustic charm. Just five minutes from everyday amenities—and only 45 minutes from an international airport—this rare property offers unmatched seclusion without sacrificing convenience. The thoughtfully appointed 3-bed, 2-bath main residence is a sanctuary in itself, featuring premium Bosch appliances, a high-tech steam shower, indoor cold plunge, and a cozy wood-burning fireplace for year-round comfort. Designed to elevate your lifestyle, every detail blends warmth with wellness. Step outside to an outdoor enthusiast’s paradise: Two new guest cabins with wood-stoves, propane-heated outdoor shower, outhouses, wood-fired sauna, hot tub, and multiple outbuildings. A fully equipped chef’s kitchen featuring the “Oven Brothers’ wood-fired Fuoco table, pizza oven, and rotisserie. Panoramic views from the wraparound porch reveal 43 acres of natural splendour with irrigation rights—20 fenced and ideal for cows or horses. Wildlife thrives here, with frequent sightings of deer, moose, wild turkeys, and the occasional elk. Across the river, an additional 10 acres of additional land, surrounded by crown, invite you to hunt, hike, or explore on ATV. With no zoning restrictions, this retreat offers lifestyle flexibility and business potential. Private, turn-key, and truly rare. (id:60626)
Royal LePage Kelowna
1380 Keast Drive
Greater Sudbury, Ontario
Nestled in a quiet cul-de-sac in Sudbury’s desirable South End, this remarkable property offers 1.43 acres of privacy just minutes from the hospital, university, and conservation area. Tucked into a peaceful bay, the custom-built brick home is designed for entertaining, featuring a spacious chef’s kitchen that opens onto a covered sunroom. Nearly every room provides stunning lake views, creating a serene backdrop year-round. A detached garage includes a fully renovated loft—perfect as a guest suite, home office, gym, or recreation space. Down by the water, guests will love the charming lakeside cottage complete with a kitchen and panoramic views. Plus, solar panels on the cottage roof help reduce heating costs. With parking for over 10 vehicles and countless opportunities to enjoy lakeside living, this home is a rare find. Come experience it for yourself—book your private tour today. (id:60626)
Exp Realty
440 Warren Road
King, Ontario
Absolutely Amazing House Situated On Over 3/4 Acre Lot Backing Onto A scenic ravine! Majestic Setting Overlooking Conservation! Save Yourself Trip To The Cottage, This Property Offers The Best Of Both Worlds! W/O To Large Deck With Breathtaking Views and enjoy full retreat with inground Pool and sauna! Charm And Character Thru-Out the house! Updated Modern Family Size Kitchen W/Granite Counters, S/S Appliances and spacious breakfast area! Cozy family room w/fireplace and oversized windows offers breathtaking views of ravine! Elegant Dining Room, separate living room! Generously sized bedrooms! Updated Bathrooms! Hardwood floors throughout! Spacious W/O Basement Features Separate Entrance, Kitchen, Bathroom, large Living Room w/fireplace and sauna! Possible In-Law Suite! Newer Windows, Roof And Many More! Close to Hwy 400, steps to Go Station, parks, trails, golf clubs, tennis courts, dining, shops and top private schools! Move In, Reno or Re-Build! (id:60626)
Homelife Eagle Realty Inc.
3955 Highland Boulevard
North Vancouver, British Columbia
Rare Opportunity in Edgemont Village! Set back on Highland behind mature privacy hedges, this quiet and peaceful 5-bedroom home fronts onto Sunnycrest as well. Offering 2716 sqft, the home features 3 bedrooms on the main level, plus 2 bedrooms and a large rec room below-ideal for a growing family or suite potential. The oversized, flat 10,200 sqft lot is perfect for building your dream home to potentially front onto Sunnycrest! (Confirm with DNV.) Build, renovate, or invest-endless potential. Located in the highly sought-after Highlands and Handsworth catchments, this property offers excellent upside. Don´t miss this incredible chance to own in one of North Vancouver´s most desirable neighbourhoods! (id:60626)
Oakwyn Realty Ltd.
303 8675 130 Street
Surrey, British Columbia
4000 Sq.Ft. Warehouse Space! Presenting an opportunity for business owners and investors to acquire strata units in Surrey's thriving Newton industrial area. Contiguous units can be combined to suit your needs. Situated in one of Greater Vancouver's most desirable industrial hubs, the property is just minutes from King George Boulevard, offering easy access to Highway 99, Highway 91, the Fraser Highway, and the US Border crossing to the south! (id:60626)
Century 21 Coastal Realty Ltd.
7 Creekside Mews
Canmore, Alberta
Set in one of Canmore’s most prestigious Creekside communities, this Villa presents a rare opportunity to own a luxurious retreat. This stunning villa boasts 2350 sqft of beautifully appointed living space, featuring 3 spacious bedrooms, 4 bathrooms, and an exceptional layout designed to maximize both comfort and style. From the moment you step inside, you’re greeted by the grandeur of the main living area—anchored by soaring cathedral ceilings and expansive floor-to-ceiling windows that frame unobstructed mountain views. The open-concept design seamlessly flows to a generous deck, ideal for entertaining or simply soaking in the breathtaking alpine scenery. At the heart of the home is a chef’s kitchen, complete with sleek stainless-steel appliances, quartz countertops, and ample space for culinary creativity. Upstairs, the primary suite is a true retreat—occupying its own level with a luxurious 5-piece spa-inspired ensuite and a spacious walk-in closet. While the second level offers two additional bedrooms and a well-appointed 4-piece bathroom, providing comfort and privacy for family or guests. The fully developed lower level adds even more versatility, with a cozy flex space, additional bathroom, and walkout to a private patio. Whether you’re looking for a full-time residence or a luxurious mountain escape, this home delivers refined living in an unparalleled setting—just steps from trails, the creek, and all the charm that downtown Canmore has to offer. (id:60626)
Century 21 Nordic Realty

