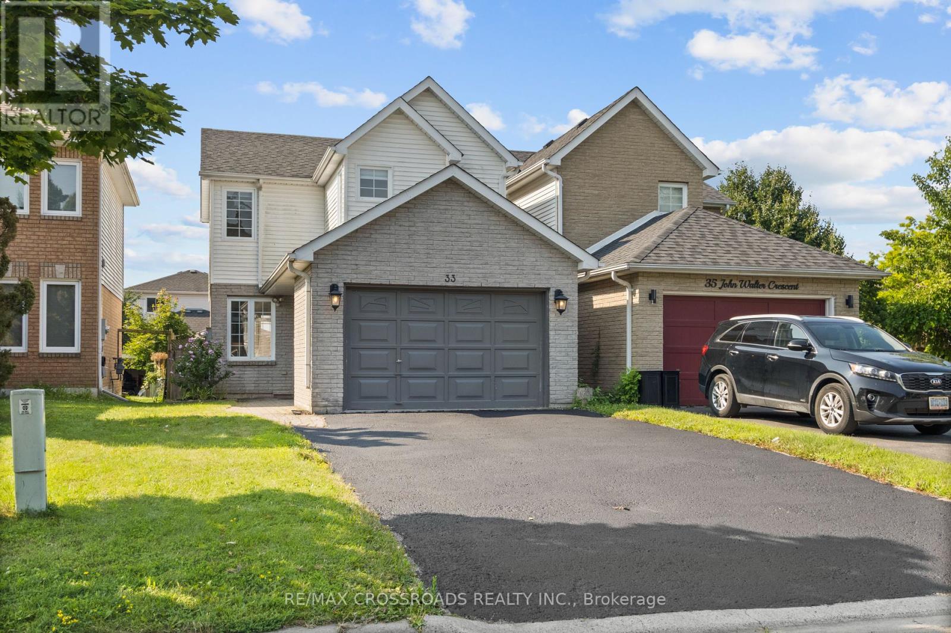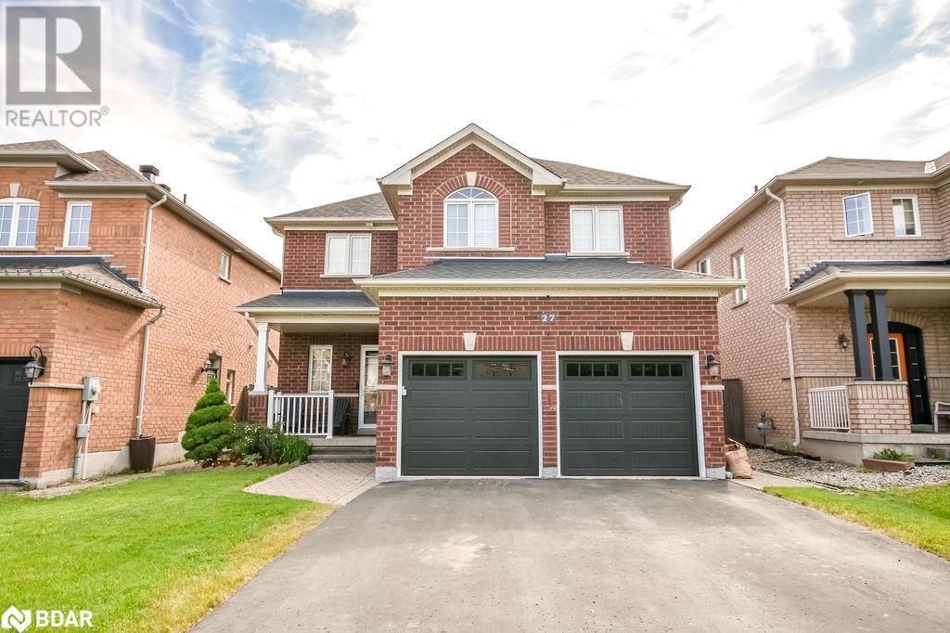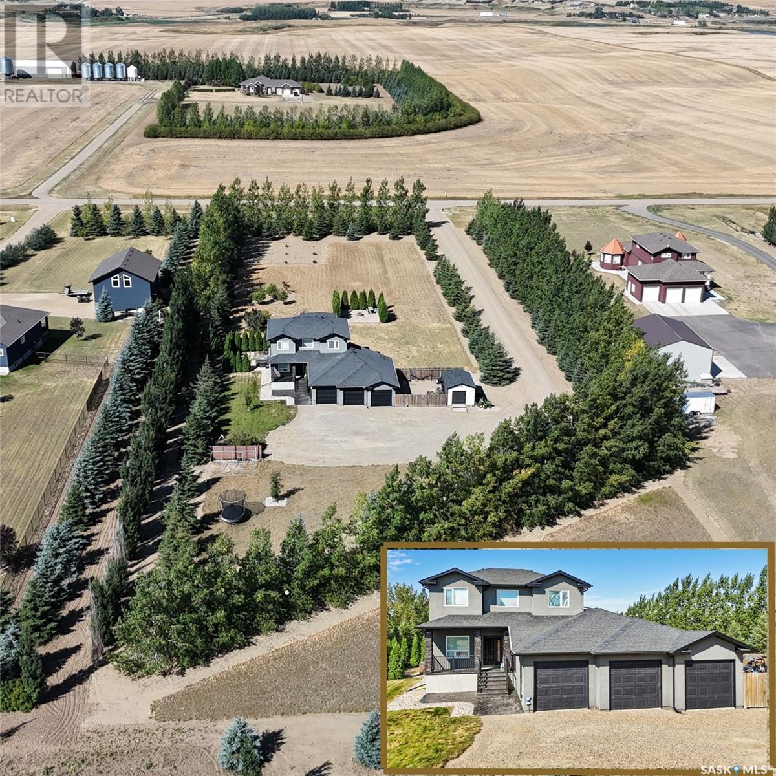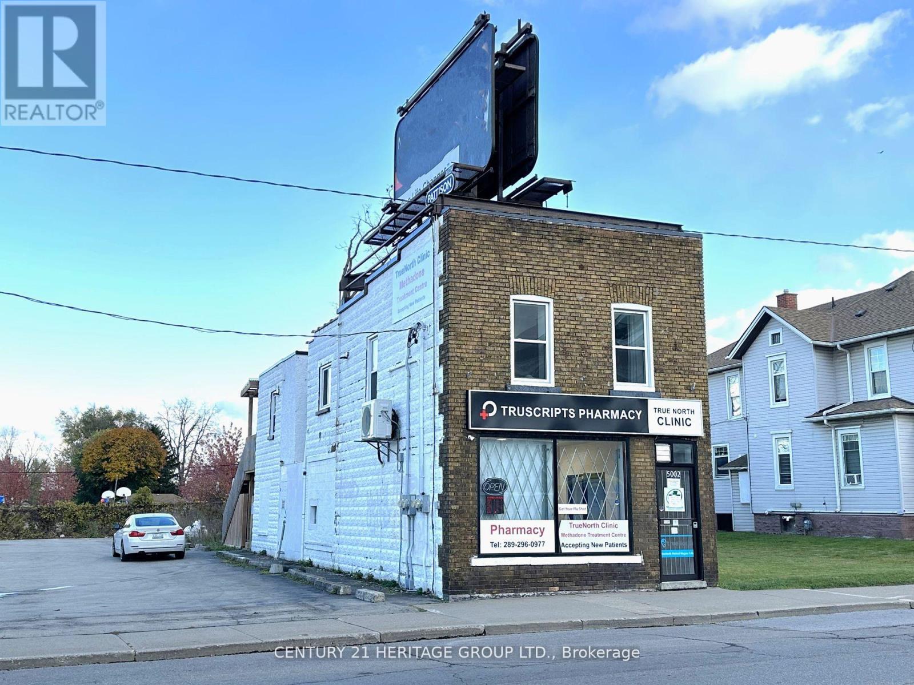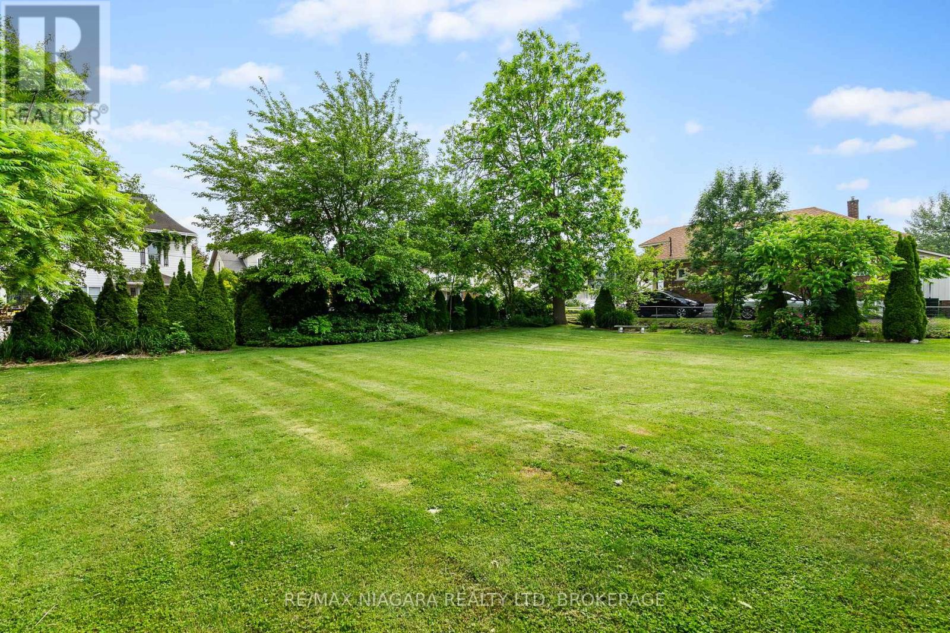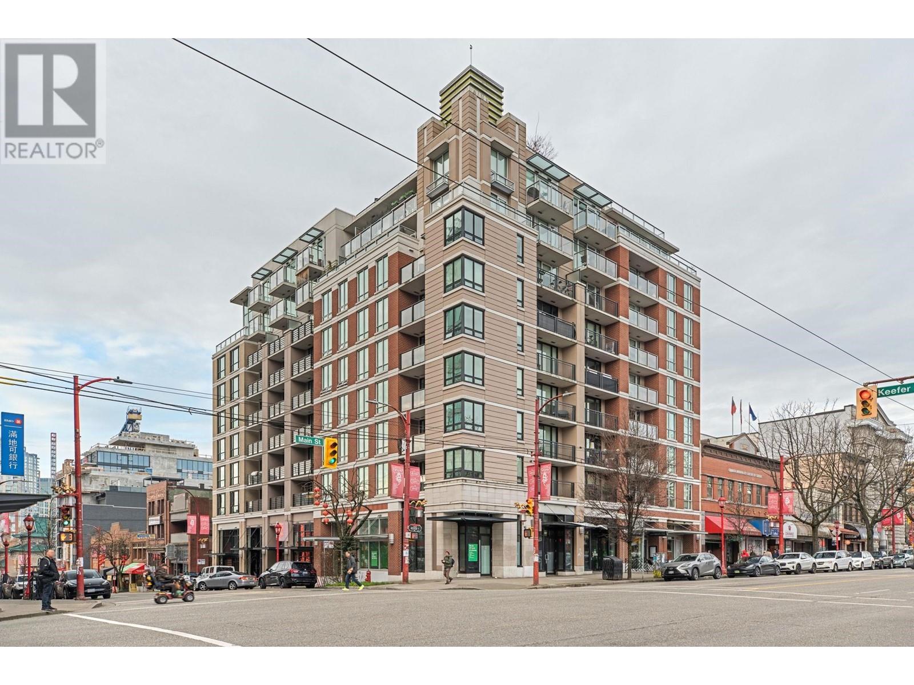8080 Union Road
Southwold, Ontario
Perfectly Located Bungalow 10 Minutes to the Beach, 8 Minutes to Hwy 401, and 20 Minutes to London!Welcome to your dream home in a prime location! This beautifully finished 2+2 bedroom, 3 bathroom bungalow offers the perfect balance of peaceful living and easy access to everything you need. Situated in the desirable Southwold school district, you're just 10 minutes from the sandy shores of Port Stanley, 8 minutes from Highway 401, and a quick 20-minute drive to all the amenities of London. Enjoy incredible curb appeal with sleek James Hardie siding and a modern stone front accented by black North Star windows and doors. Step inside to a bright, open-concept main floor featuring hardwood flooring throughout the great room, a cozy 50-inch fireplace, and a seamless flow into the dining area and stylish kitchen. The kitchen boasts custom Casey's cabinetry and elegant stone countertops, making it the heart of the home. The spacious primary suite is a true retreat with double sinks, a soaker tub, and a glass shower. A second bedroom, full bathroom, and convenient main-floor laundry round out the level ideal for those seeking one-floor living. Downstairs, the fully finished walk-out basement offers excellent in-law suite potential or space for guests, teens, or a home office. It includes a large family room, two additional bedrooms, and a third full bathroom. Whether you're looking for a quiet spot close to the beach, a quick commute to the city, or room for extended family, this home checks every box. Don't miss your chance to live in this exceptional location with the perfect mix of comfort, style, and convenience. (id:60626)
Streetcity Realty Inc.
16 Hayes Street
London South, Ontario
Beautifully Renovated, approx. 2,000 sq ft. detached home sits on a generous 34 x 101 lot in a sought-after NE London neighborhood. Thoughtfully designed with an open-concept layout, it boasts 4 spacious bedrooms, 3 baths. The modern kitchen features quartz countertops, a central island, stainless steel appliances, and overlooks the bright and inviting family/living area ideal for entertaining. You'll Find Four Bedrooms, Each With Ample Closet Space And Large Windows. The Primary Bedroom Is Particularly Spacious And Features A Walk-In Closet And A Luxurious Ensuite Bathroom With A Soaking Tub And Separate Shower. There Is Also Another Full Bathroom On This Level That Serves The Other Three Bedrooms. The second-floor laundry adds convenience. The 9-ft-high partially finished basement has a separate entrance, offering incredible potential for future rental income, an in-law suite, or personal expansion. And Separate laundry appliances for the Basement. Tons of storage and a kid-friendly play area now, with long-term value built in! Thousands of upgrades throughout. Better than new move-in ready with all the extras! Located close to Victoria Hospital, top-rated schools, transit, Highway 401, parks, shopping and more. (id:60626)
Homelife/miracle Realty Ltd
33 John Walter Crescent
Clarington, Ontario
Move In And Enjoy This Detached Home, Where A Sunlit Interior Beautifully Complements The Generous Open Layout. Freshly Painted Throughout, With Thousands Invested in Premium Upgrades. This Charming 3-Bedroom, 4-Bathroom Residence Is Situated In The Highly Sought-After Area Of Courtice. Features A Very Functional Layout With An Inviting Foyer That Leads To A Luminous Living Room Seamlessly Connected To A Modern Kitchen, Which Boasts Brand-New Quartz Countertops. Adjacent To The Kitchen Is A Cozy Dinette Area, Ideal For Family Gatherings Or As A Formal Dining Room For Special Occasions. Enjoy Effortless Indoor-Outdoor Living With A Sliding Glass Door That Opens To A Deck And A Fenced Yard. Primary Bedroom With A Walk-Through Closet And An Ensuite Bathroom. The Finished Basement Offers Additional Living Space With A Bedroom And A 3-Piece Bathroom. Close To Shopping, Parks, Schools And 401 & 418. This Property Is Ready To Check All Your Boxes And Become Your Dream Home! ** This is a linked property.** (id:60626)
RE/MAX Crossroads Realty Inc.
113 Glendale Road
Bracebridge, Ontario
Beautiful Brick Bungalow in Prime Bracebridge Location! Located in one of Bracebridge's most sought-after neighbourhoods, this 3-bedroom, 2-bathroom bungalow offers quality craftsmanship in an unbeatable location. Set on a large, private lot backing onto a ravine, this well-built "Royal Homes" bungalow is ideal for families or retirees looking for peaceful living close to amenities. Inside, enjoy a bright and functional layout with a spacious living area, eat-in kitchen, and three well-sized bedrooms, including a sizeable primary with an ensuite and walk-in closet. The full, unfinished basement has lots of potential and could add plenty of additional living space. The attached 2-car garage and driveway provide ample parking and storage space. Step outside to a serene backyard surrounded by mature trees, offering privacy and a beautiful natural setting. All of this is just minutes from schools, the Bracebridge Sportsplex, shopping, golf, trails, and more in a quiet, family-friendly neighbourhood. (id:60626)
RE/MAX Four Seasons Realty Limited
359 Cottageclub Way
Rural Rocky View County, Alberta
Welcome to the Cottage! Escape the ordinary in this stunning retreat just minutes from Cochrane. Nestled in a secure, gated community, it offers year-round relaxation and adventure, boating, hiking, ice skating, and more without the hassle of long-distance travel. Whether you are soaking up the sun by the water on a quick weekend getaway or embracing outdoor adventures during memorable summer or winter vacations, this property is the perfect blend of convenience, relaxation and year-round fun. Crafted with enduring European timber frame construction, this turnkey property was featured on a home and garden television show, boasting unmatched design that sets it apart from any other property at CottageClub. Immaculately maintained, it backs onto quiet green space for ultimate privacy. The garden and herb boxes await your personal touch. Inside, an open concept living area showcases soaring ceilings and exposed timber beams. Cozy up by the high-end pellet stove or entertain in the chef’s kitchen with stainless steel appliances, granite countertops, custom soft-close cabinetry, and a private BBQ patio. There is no lack of storage in this thoughtfully laid out kitchen. The main floor also includes a large bedroom and powder room. The primary retreat upstairs easily accommodates a king size bed, includes custom built in cabinetry, offers stunning views and a private balcony. Next to the bedroom, a 4-piece bathroom and a spacious loft, overlooking the living room below, with a view of the backyard through the floor to ceiling custom windows. In addition to the main cottage, this property boasts a separate bunkhouse that offers versatility and additional space for your family and guests. Whether you have children who crave their own adventure, or you frequently welcome visitors seeking a retreat of their own, this bunkhouse is a charming escape waiting to be explored. Outside, a large South facing deck is perfect for entertaining during the day or relaxing under the Gemston e lights at night. Tucked away between the two buildings is a beautiful custom cedar sauna. This luxurious sanctuary invites you to indulge in the ultimate relaxation experience where you can unwind and rejuvenate after a long day on the lake or the ski hill. The property also features a large, grassy backyard area, providing plenty of room for outdoor activities. Residents have access to a private Recreation Centre that caters to your every leisure and fitness need. This center boasts an Indoor Pool, Outdoor Hot Tub, Fitness Center, Library, Outdoor Cooking Area, Tennis/Pickleball Courts, and a Great Room where the community hosts social activities. Outside, a private Boat Dock, Launch, and Beach Access along with numerous other amenities, this community offers a truly extraordinary living experience. In the winter you can enjoy Ice Skating, Ice Fishing, or maybe a quick game of shinny with the neighbours. Don't miss the chance to own a truly unique cottage in a welcoming community. (id:60626)
Cir Realty
27 Orleans Avenue
Barrie, Ontario
This well-maintained home is nestled on a quiet street in a sought-after area with top-rated schools, walking distance to hiking trails, and minutes to Friday Harbour. Perfect for commuters with easy access to the highway and GO Train. Enjoy 9ft ceilings, hardwood on the main, a spacious driveway for 4 cars, a brick walkway and patio, and pride of ownership throughout. (id:60626)
Revel Realty Inc.
27 Orleans Avenue
Barrie, Ontario
This well-maintained home is nestled on a quiet street in a sought-after area with top-rated schools, walking distance to hiking trails, and minutes to Friday Harbour. Perfect for commuters with easy access to the highway and GO Train. Enjoy 9ft ceilings, hardwood on the main, a spacious driveway for 4 cars, a brick walkway and patio, and pride of ownership throughout. (id:60626)
Revel Realty Inc.
117 Westview Drive
Swift Current Rm No. 137, Saskatchewan
Discover the perfect blend of tranquility & convenience in the Warkentin development, just 5 km from the city! Inside, you’ll find 1,938 ft² of living space across two levels, plus a spacious basement—ideal for your growing family with 6 bedrooms and 4 baths. Don’t forget the oversized heated triple garage! A stamped concrete walk leads you to the inviting covered front veranda. Step inside to a stylish floor plan. To your left, there’s a cozy office, while straight ahead, the open-concept kitchen, dining, & great room welcome you. The modern kitchen features white cabinets, a contrasting sit-up wood island, gleaming black granite, a corner pantry, and a contemporary backsplash. It comes complete with stainless steel appliances, including a 6-burner range & a state-of-the-art Samsung fridge! The dining nook is framed by large windows and a door leading to a covered west-facing deck. The great room boasts warm oak flooring and a striking gas fireplace, creating a cozy atmosphere. On the main floor, you’ll also find a convenient 2-piece bath off the garage and a mudroom area. Upstairs, discover 4 spacious bedrooms, including a luxurious primary suite with a 5-piece ensuite featuring a double vanity, Jacuzzi air tub, walk-in closet, double tiled shower, and granite countertops. A well-appointed 4-piece main bath serves the other bedrooms, and the laundry area is conveniently located in a closet. The lower level features a family rec room, 2 additional bedrooms, and a modern 4-piece bath. Outside, the beautifully manicured yard showcases vibrant landscaping, lush greenery, and a charming fire pit area—perfect for gatherings. Plus, enjoy the benefits of city water! This stunning home is filled with extra details and contemporary finishes throughout. With numerous updates like new windows, stucco, shingles, a water softener, an on-demand hot water heater, and more, this acreage truly has it all! (id:60626)
Exp Realty
5002 Victoria Avenue
Niagara Falls, Ontario
Sale of Building. Attention Investors! Fantastic Opportunity To Own A Turn Key Mixed Use Commercial Building In The Heart Of Niagara Falls Tourist District With GC Zoning. The Building Offers A Wonderful Ground Floor Retail Space Currently Set Up As A Pharmacy Along With 3 Separate One Bedroom Apartment Units, Each With Their Own Kitchen & Bathrooms. Retail Space & 3Apartment Units Offer Great Rental Income For Long Term Lease Or Year Round AirbnbOpportunities That Can Offer A Cash Flow Positive Investment. All Units Have Been Recently Renovated & Have Hydro Metered Separately. Current Lease In Place For Roof Signage Company For Additional Income. Conveniently Located Close To The Falls, Clifton Hill Tourist Area, Casino, Restaurants & Entertainment, University of Niagara Falls Canada. Easy Access To QEW Highway & Walking Distance To Niagara Falls GO Station. Schedule A Showing Today! **EXTRAS** All Existing Furniture And Equipment In Retail and Residential Units. Buyer To Assume Existing Signage Lease. (id:60626)
Century 21 Heritage Group Ltd.
Lot 120 Bridge Street
Niagara Falls, Ontario
Prime Investment Opportunity Vacant Lot on Bridge StreetDiscover the potential of this exceptional development site in one of the areas most established neighbourhoods. This spacious, level, and cleared parcel offers an ideal canvas for a high-return investment. Positioned for growth, the lot is just minutes from schools, parks, public transit, shopping hubs, and the Niagara Falls entertainment district making it a highly attractive option for developers and investors alike. Whether you're an experienced builder or a strategic investor, this is a rare opportunity to secure valuable land in a thriving community. The lot is currently set up for three building lots, or with potential for five townhomes, offering excellent development versatility. May be purchased together with the adjacent property at 5368 Menzie Street. (id:60626)
RE/MAX Niagara Realty Ltd
808 189 Keefer Street
Vancouver, British Columbia
Discover this corner unit 830 sqft 2 bed 2 bath home at the well regarded Keefer Block development by Solterra. Featuring all new engineered hardwood throughout, this home boasts a well-appointed kitchen with ample counter space and premium finishes. With NW & SE exposures, you´ll have light throughout the day and can take in the postcard worthy city skyline views. Residents enjoy a range of premium amenities, including a rooftop patio with 360-degree views of the city and North Shore mountains, outdoor bbq area and community gardens. At your doorstep you will find some of the best restaurants in the city including Kissa Tanto, Keefer Bar, Chinatown BBQ, and so many more. 1 parking and 1 Locker included. 3 Pets and Rentals allowed. (id:60626)
Macdonald Realty
17257 Old Main Street
Caledon, Ontario
Beautiful Belfountain - backing on to the Belfountain Conservation Area. 5 minutes to Caledon Ski Club, 12 minutes to The Pulpit Club. 8 minutes to TPC Osprey Valley. 7 minutes to Erin. Bungalow with walkout basement containing a self contained 1-bedroom apartment. Beautifully landscaped. Expansive deck off upper level kitchen overlooking the Conservation Area. Upper level includes 2 bedrooms, 4 pc bath, large kitchen with new stainless steel appliances. All hardwood on upper level. Home has been extensively renovated in the last year including new doors and trim, some new hardwood, new driveway, new 200 amp electrical service complete with EV charger, new LED light fixtures and pot lights throughout, new electic heat pump and central air, new custom window covering throughout the upper level. New glass tub enclosures in both bathrooms. New UV water filtration system, new water softener and new Reverse Osmosis water system. New custom closets and shelves in lower bedroom. Bunkie with sleeping loft has been updated including new full insulation and drywall, new 30 amp electrical panel, heating and air conditioning. Cool articulating ladder to get up to the sleeping loft. This accessory building could be an art studio, writers retreat or clubhouse for the grand kids. This property is an excellent fit for city dwellers looking for weekend getaway, first time buyers, downsizers - and is a good multi-generational set up with fully self contained apartments on both levels. There really is nothing to do - but move in and enjoy!! (id:60626)
RE/MAX Real Estate Centre Inc.



