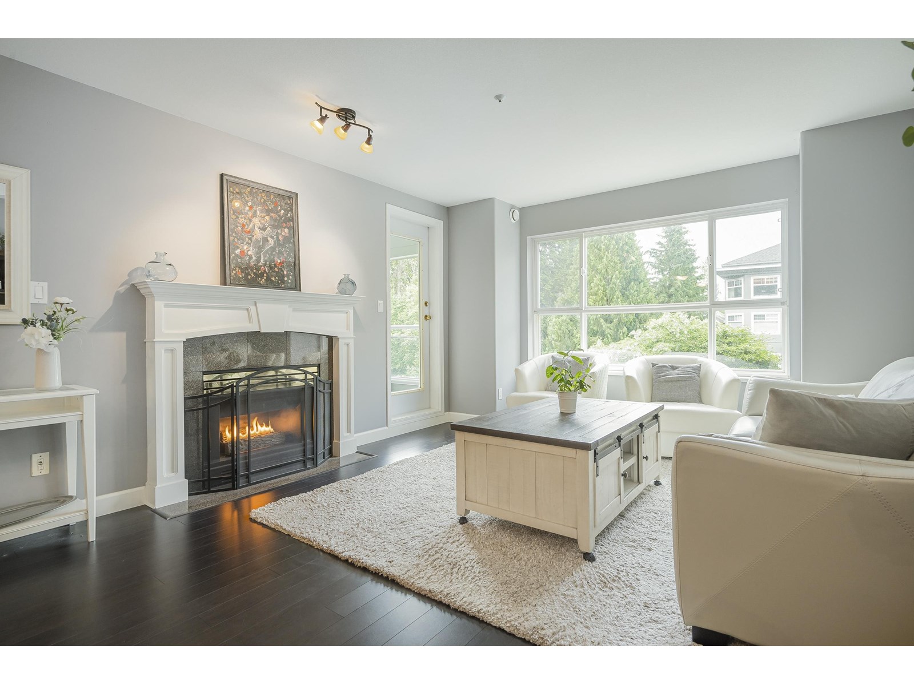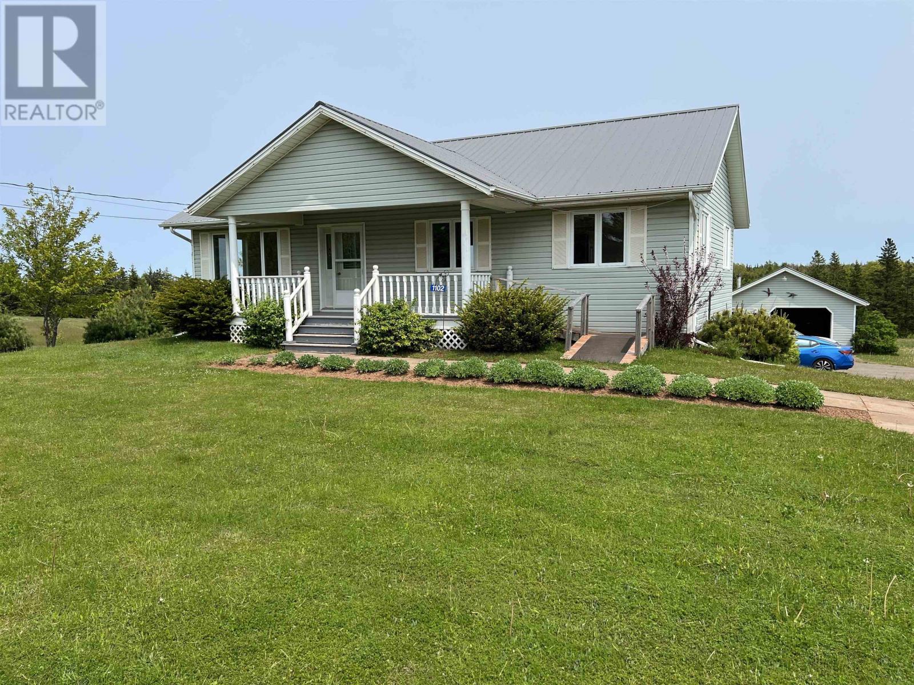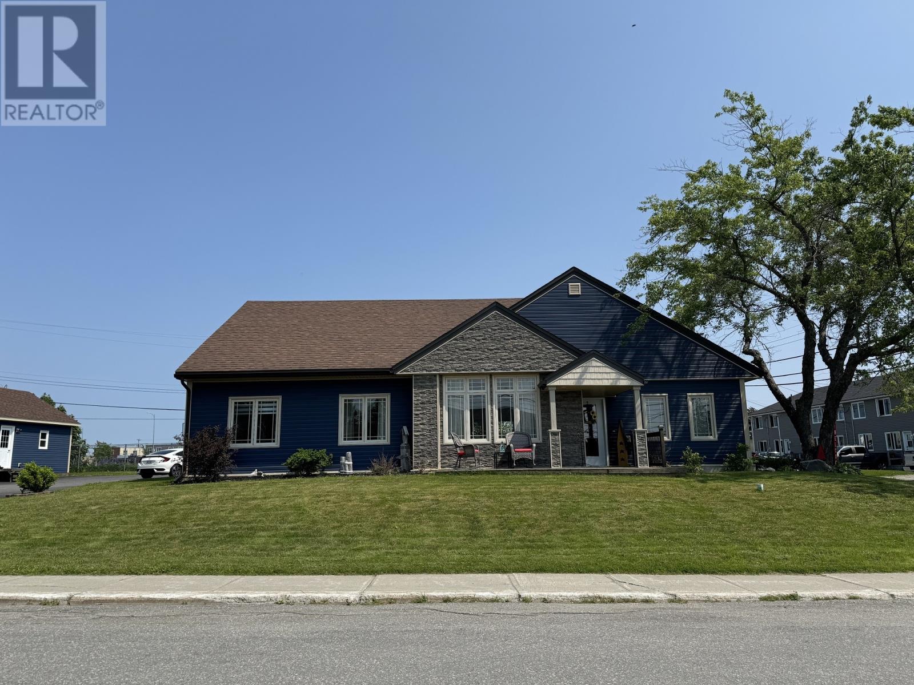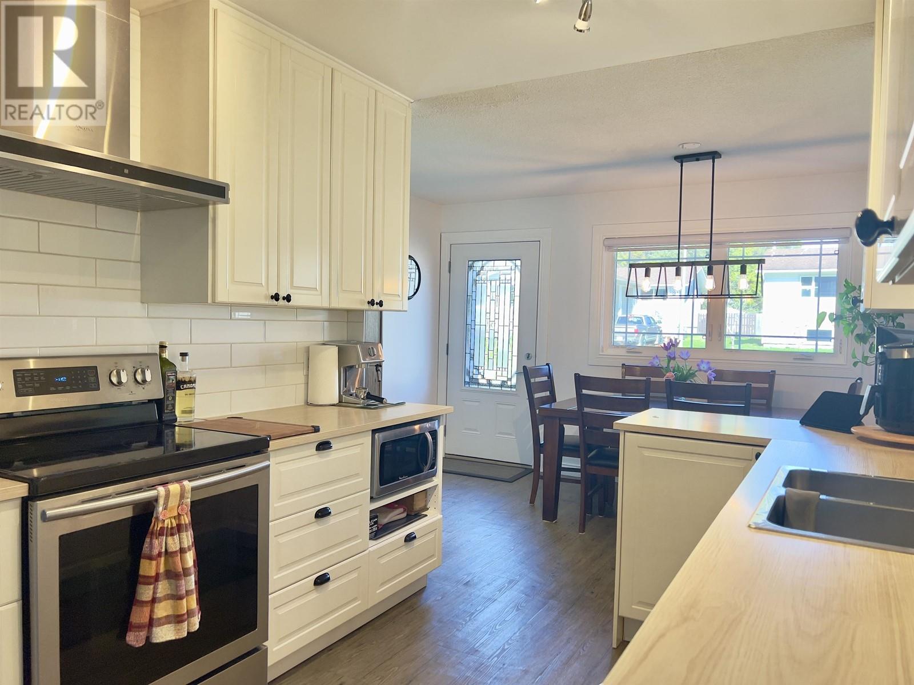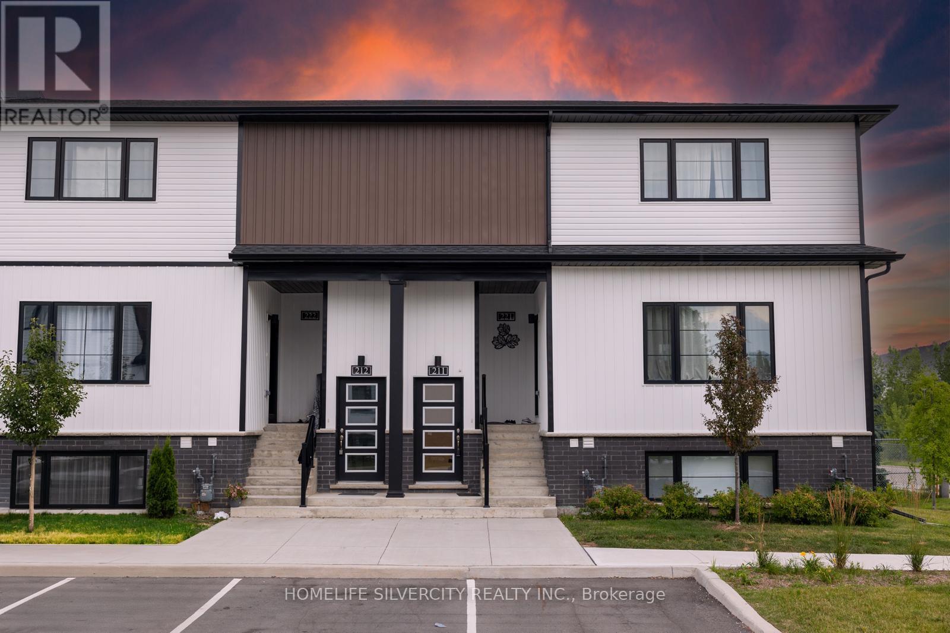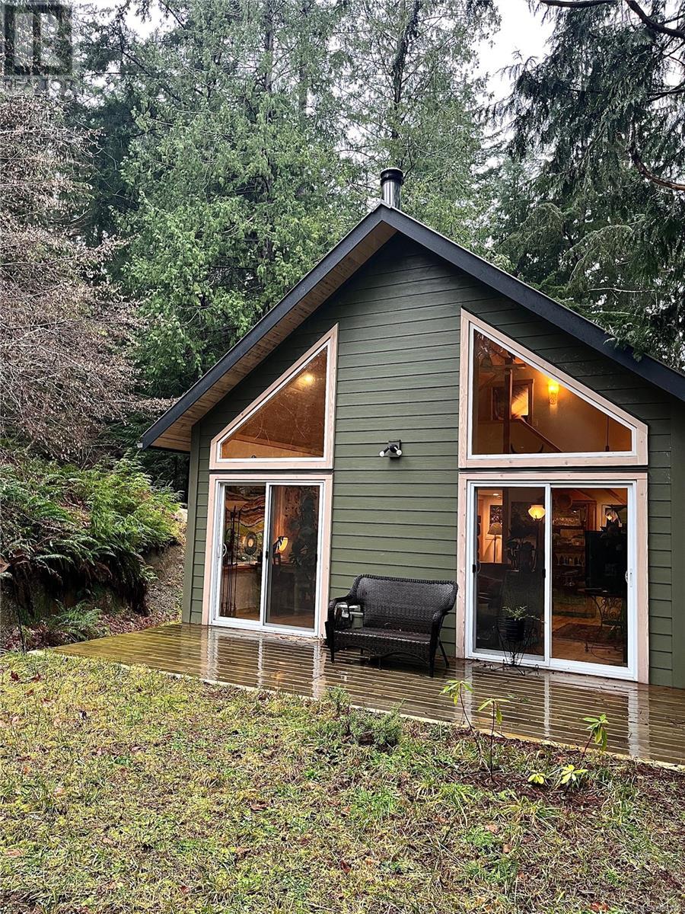0 Trappers Way
Head, Ontario
This spectacular waterfront property is a rare offering. Over 5 acres with 785 feet frontage on the majestic Ottawa River at the mouth of the Bissett Creek. Fronting on a municipally maintained road, great access throughout the property with excellent hunting, fishing, snowmobiling and miles of ATV trails at your doorstep. 24 hour irrevocable required on all offers. (id:60626)
James J. Hickey Realty Ltd.
313 Syples Street
Burk's Falls, Ontario
Perched perfectly across from the Magnetawan River with it's expansive 175 km's this updated raised bungalow is turn-key ready and boasts almost 2000 square feet of living space. As soon as you pull up to the 4-car driveway the home welcomes you with its views (and no neighbours to block the river) with its 80+ foot wide lot. Once inside an open floor plan and 2024 flooring and bay river facing window draw you into it's charm. The kitchen boasts 2024 fridge, quartz counters and mosaic stone backsplash. Travel into the dining room with large pantry and main floor laundry making chores a breeze. Through the sliding doors to the back yard with deck 2024 and shed plus the property goes a great distance into the forest. Over to the two oversized bedrooms again with updated 2024 flooring and a main floor 4-piece bathroom with linen closet. On it's own level and wing the primary suite has separate entrance, large closet space and 3-piece ensuite. To help with bills or to put your in-laws in, a handy one-bedroom apartment is filled with bright windows, a 4-piece bathroom with subway tiles and niche, spacious living room, kitchen and separate laundry. Enjoy a stroll along the Heritage River Walk at the shore's edge, launch your boat off the public boat launch, or stroll into town to the Hardware store, pub, grab groceries, yummy treats at the bakery or to do your banking or such. Fishing is also common in the area or grab your paddle board for a tranquil tour. Also popular snowmobiling spot or head to Katrine Beach for a picnic day with the kiddos. Hot water tank 2024, washer and dryer 2024, attic upgraded insulation 2024, shed 2024, ecobee thermostat 2024, 200 amp panel. (id:60626)
Real Broker Ontario Ltd.
313 Syples Street
Burk's Falls, Ontario
Perched perfectly across from the Magnetawan River with it's expansive 175 km's this updated raised bungalow is turn-key ready and boasts almost 2000 square feet of living space. As soon as you pull up to the 4-car driveway the home welcomes you with its views (and no neighbours to block the river) with its 80+ foot wide lot. Once inside an open floor plan and 2024 flooring and bay river facing window draw you into it's charm. The kitchen boasts 2024 fridge, quartz counters and mosaic stone backsplash. Travel into the dining room with large pantry and main floor laundry making chores a breeze. Through the sliding doors to the back yard with deck 2024 and shed plus the property goes a great distance into the forest. Over to the two oversized bedrooms again with updated 2024 flooring and a main floor 4-piece bathroom with linen closet. On it's own level and wing the primary suite has separate entrance, large closet space and 3-piece ensuite. To help with bills or to put your in-laws in, a handy one-bedroom apartment is filled with bright windows, a 4-piece bathroom with subway tiles and niche, spacious living room, kitchen and separate laundry. Enjoy a stroll along the Heritage River Walk at the shore's edge, launch your boat off the public boat launch, or stroll into town to the Hardware store, pub, grab groceries, yummy treats at the bakery or to do your banking or such. Fishing is also common in the area or grab your paddle board for a tranquil tour. Also popular snowmobiling spot or head to Katrine Beach for a picnic day with the kiddos. Hot water tank 2024, washer and dryer 2024, attic upgraded insulation 2024, shed 2024, ecobee thermostat 2024, 200 amp panel. (id:60626)
Real Broker Ontario Ltd.
209 9018 208 Street
Langley, British Columbia
First time buyer? Down Sizer? This is the place for you. Cedar Ridge is an amazing quiet complex with a well run strata, friendly people, and located in an excellent area of Walnut Grove. Kitchen has white cabinetry, and appliances include a 1 year new stove. There is convenient in suite laundry and living room has cozy gas fireplace. Step out to the covered deck, with greenery views and enjoy the sunshine and the upcoming summer! The primary bedroom is spacious and there is a 4 pc bath. Unit includes 1 parking & 1 storage. Walk to the rec centre, walk the trails, head to the library or Walnut Grove Community park! All stores and amenities are right outside your door and location is great for commuters! Discover a sense of community~ this is your opportunity to own and get in the market! (id:60626)
RE/MAX Treeland Realty
2807 - 99 Broadway Avenue
Toronto, Ontario
Welcome To Citylights On Broadway South Tower Offering Professionally Designed Amenities, Beautiful Craftsmanship & Stunning Interior Designs - Yonge & Eglinton's Best Value! Walking Distance To Subway, Restaurants, Shops & More! Citylights Offers Over 18,000 S.F. Of Indoor & Over 10,000 S.F. Of Outdoor Amenities Including 2 Pools, Amphitheater, Party Room W/ Chef's Kitchen, Fitness Centre & More! This Bright 1 Bedroom Unit Features 1 Bath, An Amazing Layout, Large Windows W/ Blinds Installed, Walk Out To Large Balcony W/ North Exposure. Ensuite Laundry. Wide Plank Laminate Floors, B/I S/S Kitchen Appliances Inc Fridge, Wall Oven, Microwave, Range Hood, Cooktop, Stone Counter-Top,Wash/Dryer, Quartz Window Sills. Shows A++ (id:60626)
Right At Home Realty
1102 Suffolk Road
Suffolk, Prince Edward Island
Come take a look at this one, well worth your time! A quiet country setting on the scenic Suffolk Rd, just 15 minutes NE of Charlottetown. A well maintained 3 bed, 2 bath back split design sitting high up on a 1.5 ac. Lot with a gentle slope down to a small fishing stream at rear of lot. Main level has a large kitchen, a bright open living/Dining area, with patio door to rear deck overlooking the large lot. A well sized premier bedroom, full bath and 2 more large bed rooms. The open staircase provides easy access to the lower level with a large bright Family Room, second bath/ Laundry room, and oversized single vehicle heated garage. Lower Level also has a full walkout door to ground level and large windows giving the possibility of a separate Rental/In-Law suite etc. New metal roofs installed ( House & Detached Garage) 2019. House has been completely repainted 2025, wild blueberries grow at rear of lot. Large detached garage (32x20 ft) with heat and electricity, remote overhead garage door. (id:60626)
Coldwell Banker/parker Realty
98 Sullivan Avenue
Gander, Newfoundland & Labrador
NEW PRICE!! WOW! This beautiful one of a kind home has to be seen in order to appreciate it’s exceptional features. All on one level, everything is at your fingertips. The open kitchen/dining/living room is found in the middle of this home, a great space to entertain. Kitchen offers an abundance of cabinets and a large island with lots of counter to do your baking. To one side, you’ll find the utility room and 2 large bedrooms including the Primary with a walk-in closet and an ensuite with Jacuzzi tub and separate shower. The other side of the home is the 3rd bedroom main bath, laundry and the bright, spacious, family room where you can cozy up and listen to the wood stove crackling on a chilly winter’s day while watching the snow fall. Very attractive fixtures and finishings are displayed throughout this home. Pot lighting in the living areas. Since 2021, some upgrades include: exterior doors, windows, siding(with 1 ½ Cladmate rigid insulation), flooring in family room, decks, wood stove installed and new 20x20 shed. Large paved lot with fenced back yard and storage shed. Walking distance to Gander Academy, grocery stores, banks, dining and much more. Call to book your viewing today! (id:60626)
Sutton Group - Beatons Realty Ltd.
1203, 225 25 Avenue Sw
Calgary, Alberta
Step into refined inner-city living with this beautifully redesigned 2-bedroom, 2-bathroom home perched on the 12th floor of the sought-after Riverscape Condominiums. Offering nearly 1,000 sq. ft. of curated living space, this residence captures sweeping 180° downtown skyline views from an expansive 18-foot balcony, while showcasing elegant design, high-end finishes, and the best of Mission living. Inside, the bright, open-concept layout is anchored by warm, organic tones, luxury wide plank oak flooring, and abundant natural light from the large windows. The modern kitchen is both functional and stylish, featuring granite countertops and custom built-ins, creating the perfect setting for hosting and everyday living. The spacious living room flows effortlessly to your private balcony, offering an unbeatable outdoor extension of your living space with breathtaking views of Calgary’s skyline. The primary suite is a tranquil retreat with double closets and a spa-inspired ensuite featuring slate tilework, and designer lighting. The second bedroom is flexible and functional—ideal as a guest room, home office, or den—with a built-in Murphy bed for added versatility. A stylish 4-piece main bathroom with a deep soaker tub completes the home’s layout. Additional highlights include custom cabinetry and storage solutions throughout, luxury lighting, a dedicated in-suite laundry and storage room, and underground heated parking with an additional storage locker. Riverscape residents enjoy access to a fitness center and landscaped courtyard gardens, and benefit from professional management and a strong reserve fund.. Located just steps from the Elbow River pathway, 4th Street’s vibrant shops and restaurants, Repsol Centre, Stampede Park, and downtown, this is a rare opportunity to own a stylishly upgraded, move-in-ready home in one of Calgary’s most dynamic and walkable communities. (id:60626)
RE/MAX Irealty Innovations
31 Gwyn Street
Kitimat, British Columbia
Beautifully updated 4-bedroom, 2-bathroom bungalow with a full basement in a desirable neighborhood. This bright, open-concept home features a stunning new kitchen with modern finishes, perfect for family gatherings. Enjoy peace of mind with recent upgrades, including new windows, a new roof, a new furnace and much more, The fully fenced yard is ideal for kids and pets, with ample space for outdoor entertaining. Two driveways, RV parking, and a convenient carport provide plenty of parking options. Move-in ready and close to schools, parks, and amenities—this home is a must-see! (id:60626)
RE/MAX Coast Mountains - Kitimat
211 - 4263 Fourth Avenue
Niagara Falls, Ontario
Welcome to living in this 2-bedroom, 1.5-bath corner stacked condo, just 2 years new and ideally located in vibrant North Niagara Falls. With its stylish design and functional layout, this low-maintenance home offers the perfect blend of comfort and convenience for professionals, small families, students, or investors. Step inside to find a sun filled open concept main level featuring generous windows, sleek finishes, and a modern kitchen that flows into the living and dining space. The primary bedroom delivers plenty of storage, while the second bedroom works perfectly as a guest room or office. Additional perks include in suite laundry, 1.5 updated bathrooms, and your own surface parking space. Located close to shopping, transit, parks, and just minutes to the University of Niagara Falls. Don't miss your chance to own in one of Niagara's most convenient and growing communities and book your showing today! Good potential use for Airbnb. (id:60626)
Homelife Silvercity Realty Inc.
403 Whaletown Rd
Cortes Island, British Columbia
This half interest in a 1 acre lot features a new and thoughtfully designed custom built home, which sits on a forested hillside. Built in 2022, the cozy 765 sq ft 2 bedroom/1 bath house boasts an open concept floor plan, large windows, a stone fireplace feature and hardwood floors throughout. The main bedroom is on the ground floor, with a second bedroom or potential office space upstairs. A large deck with sunny Southern exposure, mature hazelnut trees and a cleared potential garden site on the hillside provide outdoor space to relax or play. The tenants in common have had the land surveyed, and have an agreement which allows each to have sole use of their own portion of the property. Within walking distance to the Whaletown Commons trails, Whaletown dock, and gas/groceries at the Gorge Harbour Marina, as well as the ferry terminal and firehall, this peaceful yet convenient location has it all. (id:60626)
Exp Realty (Na)
4290 1st Avenue
Peachland, British Columbia
Beautiful 0.49-acre lot in Peachland with an incredible lake view! Build your dream home within walking distance of Okanagan Lake and just a short drive from restaurants, shopping, hiking trails, beaches, and more! (id:60626)
Royal LePage Kelowna Paquette Realty




