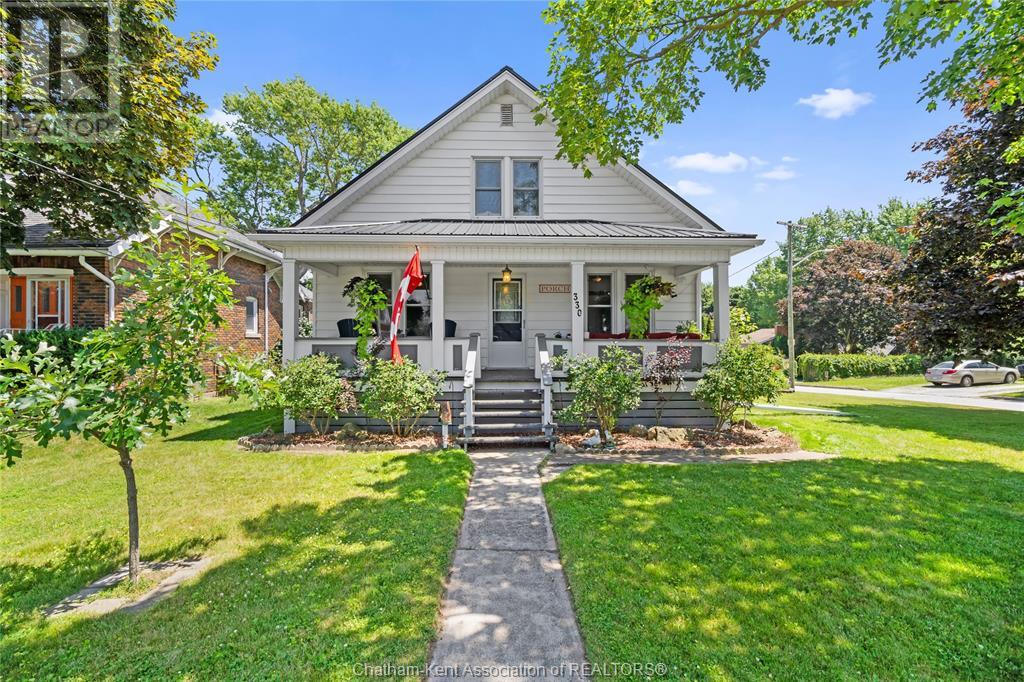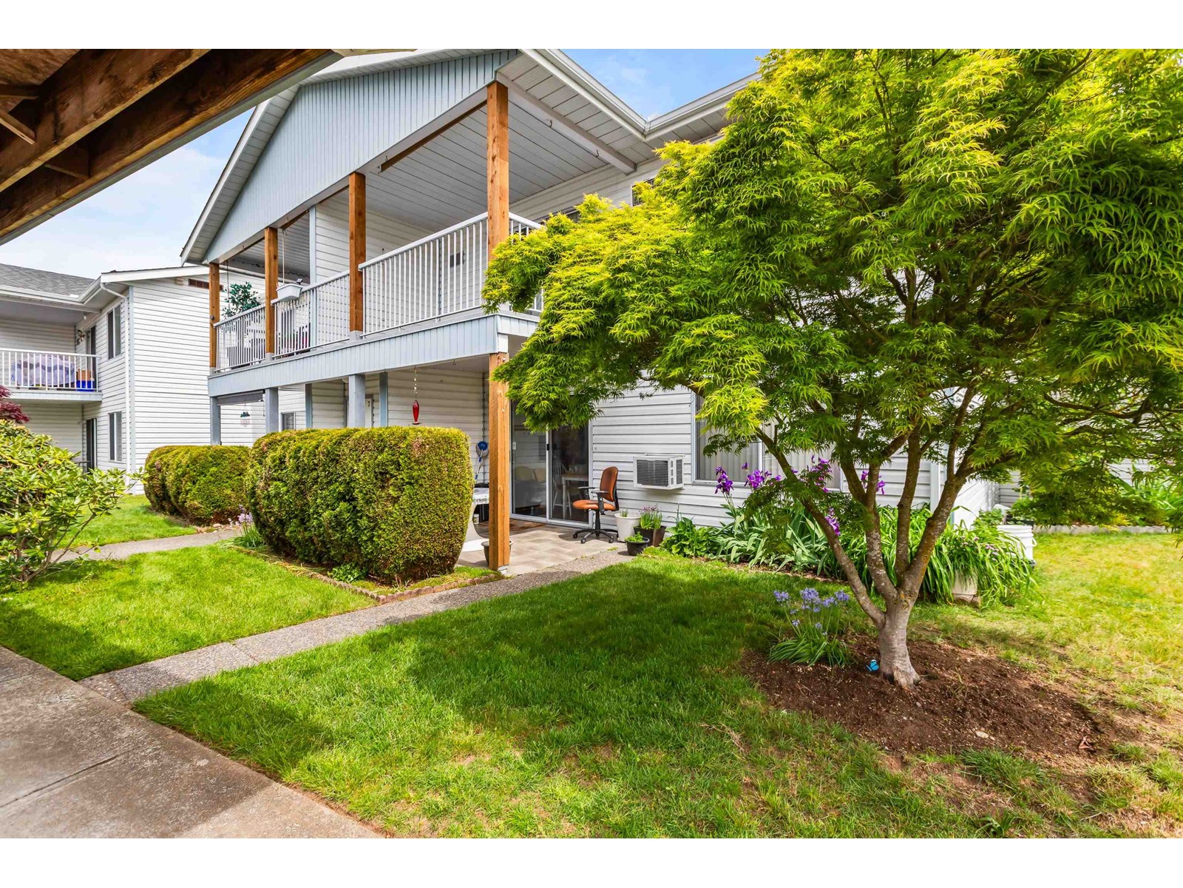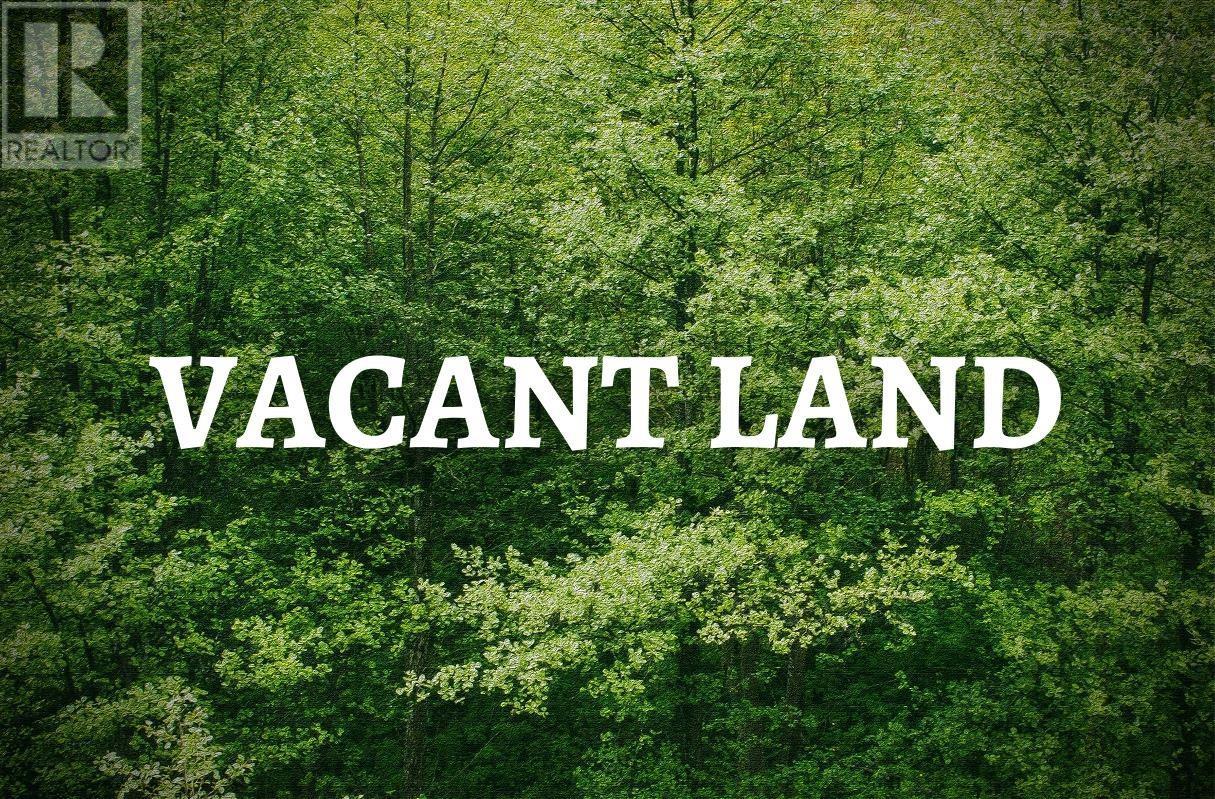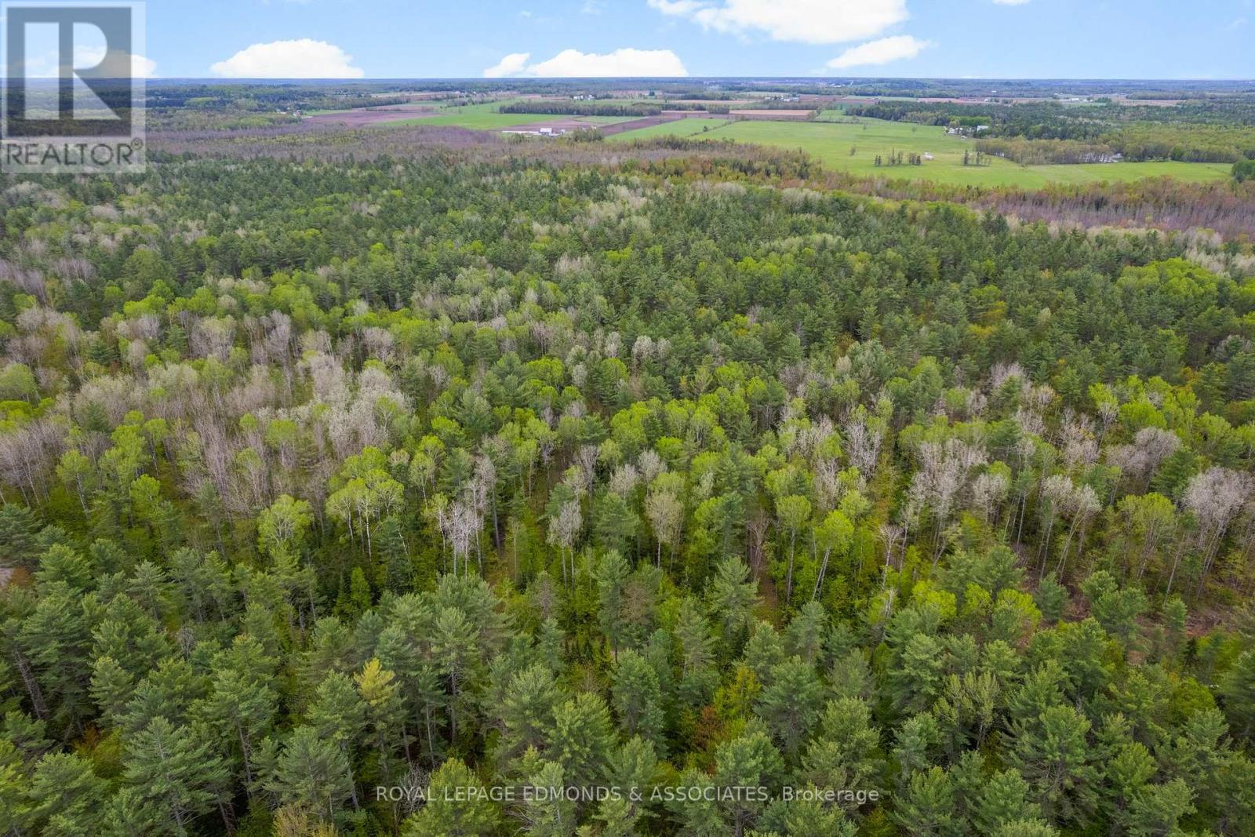1509 - 1950 Kennedy Road
Toronto, Ontario
Spacious 3-bedroom condo in a fantastic, convenient location! Open-concept layout. Just minutes to the 401 and steps to Kennedy Commons with grocery stores, shops, banks, and a park nearby. Maintenance fees include free high-speed internet and Rogers cable TV. A great opportunity for first-time buyers or investors. (id:60626)
Century 21 Percy Fulton Ltd.
461 Green Road Unit# 104
Stoney Creek, Ontario
ASSIGNMENT SALE- TO BE BUILT- AUGUST 2025 OCCUPANCY- Modern 1 bed 1 bath suite at Muse Condos in Stoney Creek! 525 sq. ft. of thoughtfully designed living space. Features include 11’ ceilings, 7-piece appliance package, in-suite laundry, 1 underground parking space, and 1 locker. Enjoy lakeside living steps from the new GO Station, Confederation Park, Van Wagners Beach, trails, shopping, dining, and highway access.Residents have access to stunning art-inspired amenities: a 6th floor BBQ terrace, chef’s kitchen/lounge, art studio, media room, pet spa, and more. Smart home features include app-based climate control, security, energy tracking, and digital access. Tarion warranty included. (id:60626)
RE/MAX Escarpment Realty Inc.
2 Placid Court
Yarmouth, Nova Scotia
Beautifully Maintained 5 Bedroom, 3 Bath Home with Walkout Basement! This spacious ~3,600 sqft home is designed for comfort, function, and style. Built with energy-efficient ICF construction and in-floor heat throughout, perfect for families or those needing extra space. The main level includes a welcoming entry, a bright kitchen with breakfast nook, a formal dining area, cozy living room, and convenient main-floor laundry. The primary suite offers a large walk-in closet and private ensuite. Downstairs, the fully finished walkout basement adds incredible living space with 2 bedrooms, a rec room, oversized bonus room, and a workshop in the utility room. Enjoy year-round comfort with 3 heat pumps (2023), a new roof (2024), and central vacuum system. Outside, relax on the front or back deck, watch sunsets. The paved driveway, 12x10 storage shed, and garbage storage enclosure are nice features. This well-kept home offers the perfect blend of space, updates, and is located in one of Yarmouths most sought after neighborhoods! (id:60626)
Modern Realty
5117, 151 Legacy Main Street Se
Calgary, Alberta
** Former show home alert - Award-winning Ashley+ design ** Corner Model - Quick Possession!! Legacy Park II - Unbelievable VALUE & DESIGN! The superb main-floor condo offers two bedrooms, two bathrooms, two titled indoor parking stalls, a storage locker, extra tall windows, a 96 SF covered balcony, and high 9' ceilings. Value Added features – Check and Compare; 952 RMS sq. ft. of luxurious living space. Loaded with extras... Luxury wide vinyl plank flooring, dual pane Low-E windows, modern white painted casings, doors & baseboards, modern wallpaper, convenient laundry with storage & stacked washer/dryer. Whirlpool Stainless steel appliance package: fridge with front water dispenser and freezer below, OTR microwave, smooth top electric slide-in cooktop, and quiet Energy Star-rated tall tub dishwasher. Upgraded Kitchen cabinets with tall upper doors + soft-close drawers + extra floor cabinets + moldings with under-cabinet lighting, quartz island countertops, undermount dual basin stainless steel sink, full height custom tile backsplash, pull-out kitchen faucet, dramatic island with flush eating bar with pendant lighting above, and room to sit 2. BONUS features: Professionally designed show home decor with wall features, custom window coverings and shelving, built in speakers, supersized front foyer and private entry, underground assigned storage cage, BBQ gas line to the balcony. Legacy is an urban lifestyle community beyond comparison - where nature, convenience, and community come together. Everything your family needs is here. Home to 300 acres of environmental reserve, 12 playgrounds, 4 commercial shopping districts, including Legacy Township, All Saints High School, and a brand-new K-9 school opening in 2026, everything your family needs is in Legacy. Call your friendly REALTOR(R) to book a viewing! (id:60626)
Jayman Realty Inc.
133 Deep Road
Fort Mcmurray, Alberta
This adorable, recently renovated 4-bedroom home is bursting with character and modern updates! Nestled in a fantastic Thickwood location with no front neighbors, you're just steps away from a high school, two elementary schools, and the stunning Birchwood Trails. Step inside to find new vinyl plank flooring throughout the majority of the home (no carpet), adding a fresh and stylish touch. The bright and cozy living room welcomes you in, while the beautifully updated eat-in kitchen steals the show with rich espresso cabinets, quartz countertops, a sleek modern backsplash, stainless steel appliances, and a charming window over the sink overlooking the backyard. Just off the kitchen, you’ll love the easy access to the back deck and yard—perfect for summer BBQs! Down the hall, you’ll find two spacious bedrooms and a stunning renovated bathroom. Downstairs, you’ll be surprised by how bright and inviting it is! Large above-ground windows flood the space with natural light, making it feel anything but basement-like. The cozy gas fireplace adds warmth to the spacious rec room, while two additional bedrooms, a finished laundry room with a laundry sink, and a modern 4-piece bathroom complete the space. Outside, the almost 7,000 sqft yard is a dream! Fully fenced and designed for relaxation, it features a large deck, a ground-level patio with a fire pit area, and charming garden boxes. The single attached garage and huge driveway provide ample parking, including space for an RV! Additional updates include new shingles (2020) and a new garage pad (2022). This home is the perfect mix of cute, cozy, and completely move-in ready! Don’t miss your chance to own this little gem in a prime location. (id:60626)
RE/MAX Connect
9464 92 Street
Wembley, Alberta
Welcome to this incredible modified bi-level home in Wembley that is ready for you to move in and enjoy ! Boasting an attached garage and situated on a large lot, this property features a spacious backyard. The lot is wide enough that it can have an RV parking pad in the front. As you step inside, you'll be greeted by a lovely entryway complete with ample storage space. The main level offers a fantastic kitchen area featuring stunning cabinetry and Quartz countertops, a generous dining area, and a comfortable family room. The upper level is home to a generously sized master bedroom with a walk-in closet and an ensuite featuring a tiled shower. The basement level is open and waiting for your creative touch to develop into additional living space. Located just a short 12-minute drive west of Grande Prairie, this home is situated in a fantastic area, offering numerous advantages. Come see for yourself what this remarkable property has to offer! (id:60626)
RE/MAX Grande Prairie
685 Blackwolf Boulevard N
Lethbridge, Alberta
Coming soon to the award winning Blackwolf community, the Luca II duplexes offer a perfect combination of style, function, and unbeatable location. These thoughtfully designed homes feature 3 bedrooms, 2.5 bathrooms, and 1,100 sq. ft. of modern living space, complete with a rear attached single garage, full fencing and landscaping, and NO CONDO FEES. Premium finishes include upgraded James Hardie accent siding, Kohler plumbing fixtures, and stainless steel Samsung appliances, with two designer color packages to choose from. The convenient upstairs laundry and an undeveloped basement set up for a family room, a 4th bedroom, and an additional full bathroom offer endless possibilities for customization. Just a short walk to the 73-acre Legacy Park, residents will enjoy fantastic amenities like the spray park, pickleball courts, playgrounds, scenic walking paths, and two nearby dog parks. With shopping, schools, and other essentials close by, this is your chance to own in one of Lethbridge’s most sought-after neighborhoods, offering a perfect balance of modern living and outdoor convenience. Home is virtually Staged. NHW. FIRST TIME BUYER! ASK ABOUT THE NEW GOVERNMENT GST REBATE. Certain restrictions apply (id:60626)
RE/MAX Real Estate - Lethbridge
105b 3000 Oak St
Chemainus, British Columbia
Discover this delightful ground-floor 2 bdrm, 2 bath corner unit. The thoughtful floorplan welcomes you with a spacious entry and an abundance of storage, complemented by an additional storage locker conveniently located in the building. Offering the perfect blend of comfort and convenience, with recently updated flooring, countertops, lighting, appliances and fresh paint. Cozy up by the gas fireplace featuring an updated surround. With numerous windows, this corner unit is bathed in natural light, creating a bright and inviting atmosphere. 9-foot ceilings enhance the sense of spaciousness throughout the home. The functional kitchen features a handy breakfast bar, perfect for casual meals. Step out onto your private covered patio, ideal for enjoying your morning coffee or an evening breeze. Location is key, and this unit delivers! Enjoy easy access to a variety of shopping options, diverse restaurants, and beautiful parks. Take a leisurely stroll to the beach or explore the charming downtown Chemainus. For added convenience, the property is also located directly on the bus route. This pet-friendly building offers secure entry for peace of mind and welcomes residents of all ages. Seller motivated, quick completion available. Don't miss your chance to own this charming and updated home in this beautiful World Famous Mural town. (id:60626)
Pemberton Holmes Ltd. (Ldy)
330 Talbot Street West
Blenheim, Ontario
Welcome to this timeless beauty nestled on a corner lot in the heart of beautiful Blenheim. Full of charm and character, this “old girl” has been lovingly maintained and thoughtfully updated, offering the perfect blend of original warmth and modern comfort. Step inside and you’re welcomed into the cozy living room where you can relax and unwind, following the flow into the spacious dining room, where a beautiful built-in hutch showcases the home's original charm. The updated kitchen is tucked at the back of the home—bright, functional, and perfect for everyday living. With four bedrooms—two on the main floor and two upstairs—there’s room for family, guests, or a home office. The main floor also features an updated 4-piece bath. One of the standout features is the large, welcoming front porch. Whether you’re sipping your morning coffee or enjoying a glass of wine at sunset, it's the perfect perch to sit, swing, and take in the pace of small-town life. Downstairs, a generous family room with a newly designed wet bar sets the scene for great gatherings. A 2-piece bath, laundry room, and extra storage space complete the lower level. Outside, enjoy a fenced-in backyard with a large cement patio for entertaining, and a detached 1.5-car garage offering plenty of extra space. Character, comfort, and community—this Blenheim gem has it all. Don’t miss your chance to call it home! Steel roof 2018, Furnace 2021, Tankless HWT 2021. (id:60626)
Keller Williams Lifestyles Realty
8 32691 Garibaldi Drive
Abbotsford, British Columbia
Spacious 2 bed + den upper unit with end-unit appeal. The kitchen features ample cabinetry and a cozy eating area, while the new large front balcony is perfect for BBQs and entertaining. Two full baths offer walk-in showers with seats. Enjoy a spacious in-suite laundry room with extra storage and sink, plus an enclosed solarium and private rear garden oasis. STRATA FEES INCLUDE ELECTRICTY, HEAT AND HOT WATER - Worry free living at it's best Carriage Lane's 55+ community offers a clubhouse, fitness area, library, games room, meeting rooms, RV parking, and workshop. Stroll to Superstore, Pharmasave, cafés, and restaurants. Mature landscaping across 20 park-like acres with no through streets. Chairlift installed for your easy access. Comfort, Community, and Convenience-Welcome Home! (id:60626)
RE/MAX Lifestyles Realty
15 Fortress Drive
Fergusons Cove, Nova Scotia
2.49-Acre Vacant Lot Ready for Your Dream Home! This beautiful 2.49-acre lot offers the perfect blend of space, privacy, and convenience. Located just minutes from the city, it provides a peaceful setting without sacrificing access to essential amenities. Whether you're looking to build your custom home or invest in land, this property is a fantastic opportunity. Weve taken the first step for you! Architectural plans are already prepared, saving you time and effort in the design process. Whether you want to use these plans as-is or modify them to suit your vision, we can help streamline the process. Essential utilities are already in place, which means you wont have to go through the hassle and expense of installing a well or septic system. This makes the lot truly "shovel-ready" for construction, cutting down on prep time and costs. You have the freedom to choose! If you already have a builder or want to hold onto the land as an investment, you can purchase the lot as-is. However, if you prefer a hassle-free experience, our team is ready to assist with the entire building process. This is a rare opportunity to secure a ready-to-build lot in a prime location. Dont miss out! (id:60626)
Exit Realty Metro
0000 Nangor Trail
Whitewater Region, Ontario
Very rare opportunity at 180 acres of land. Mature bush with lots of pine and hardwood for marketable timber. Build your dream home in this private setting with sandy soil. Excellent hunting (Deer, Bear, Turkey) with lots of trails throughout the property and a pond to keep wildlife around. Amazing investment with the value of this timber on the property. Lots of road frontage additional severances may be possible. Skidoo/ATV trails runs by the boarder of this property for recreational enjoyment and easy access to trails across Renfrew County. Just a 30-minute commute to Pembroke, while being only 10 minutes from the charming town of Westmeath for quick errands or a fill-up. For water enthusiasts, the boat launches at La Passe and Westmeath are just 10 minutes away, offering endless opportunities for fishing and water adventures on the Ottawa River. Four season maintained road with hydro at the lot line. 24-hour irrevocable on all offers. (id:60626)
Royal LePage Edmonds & Associates














