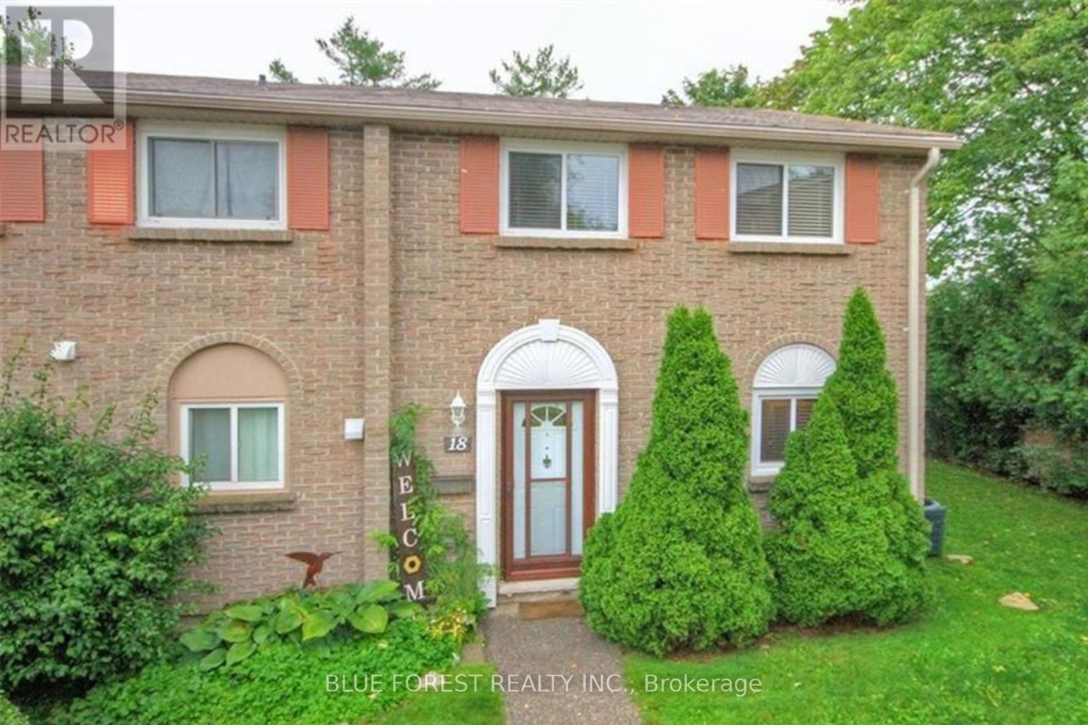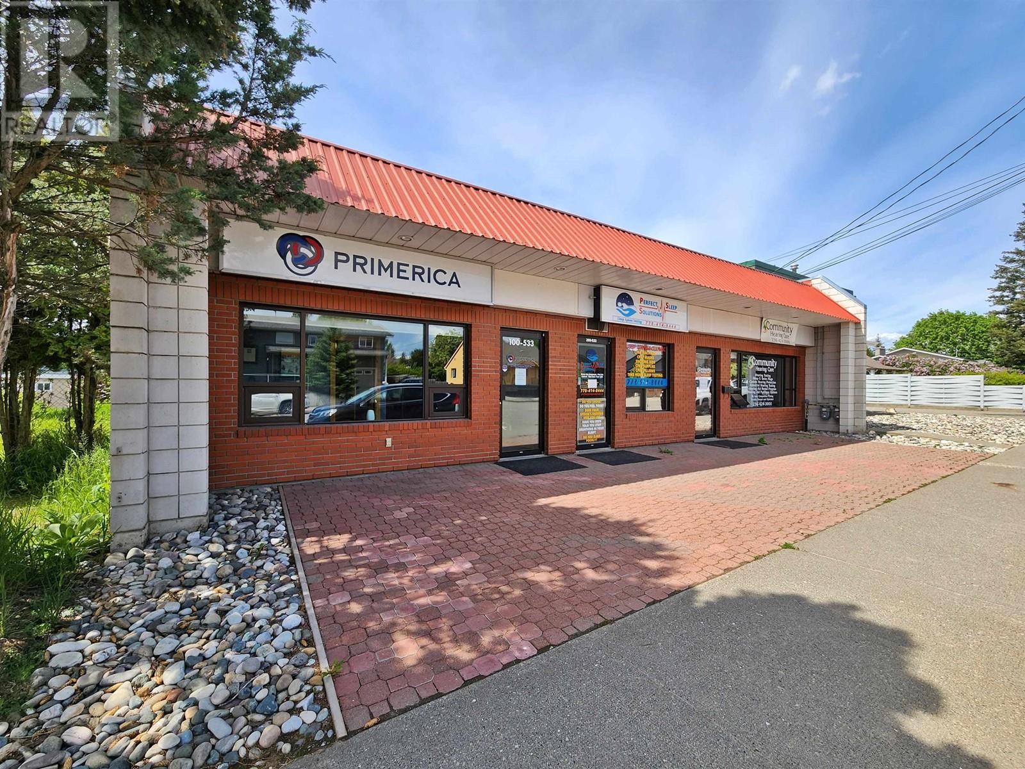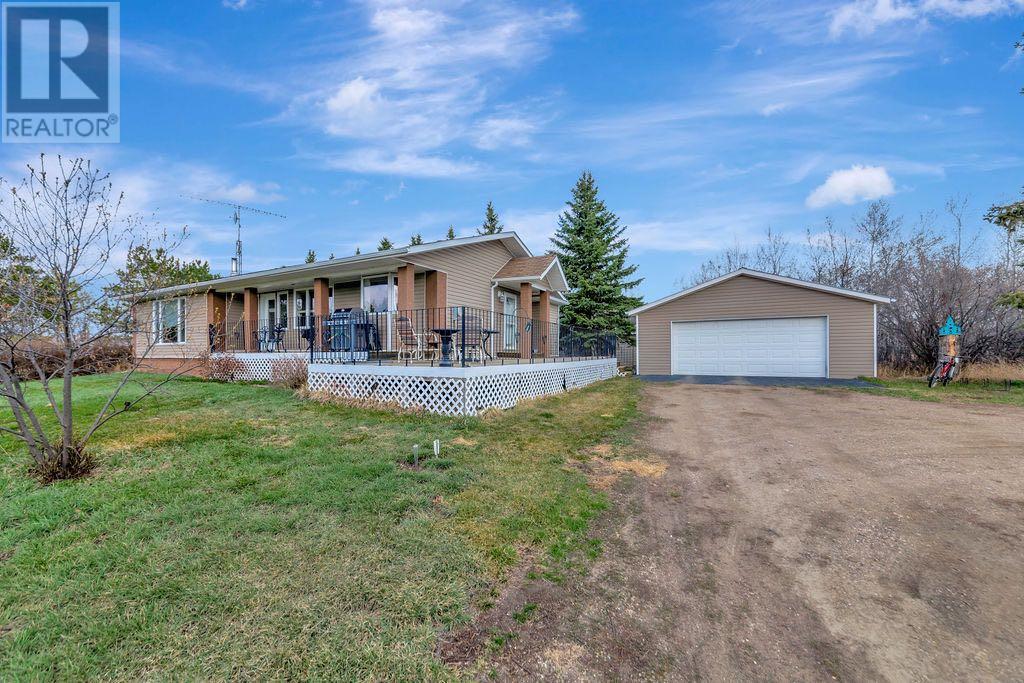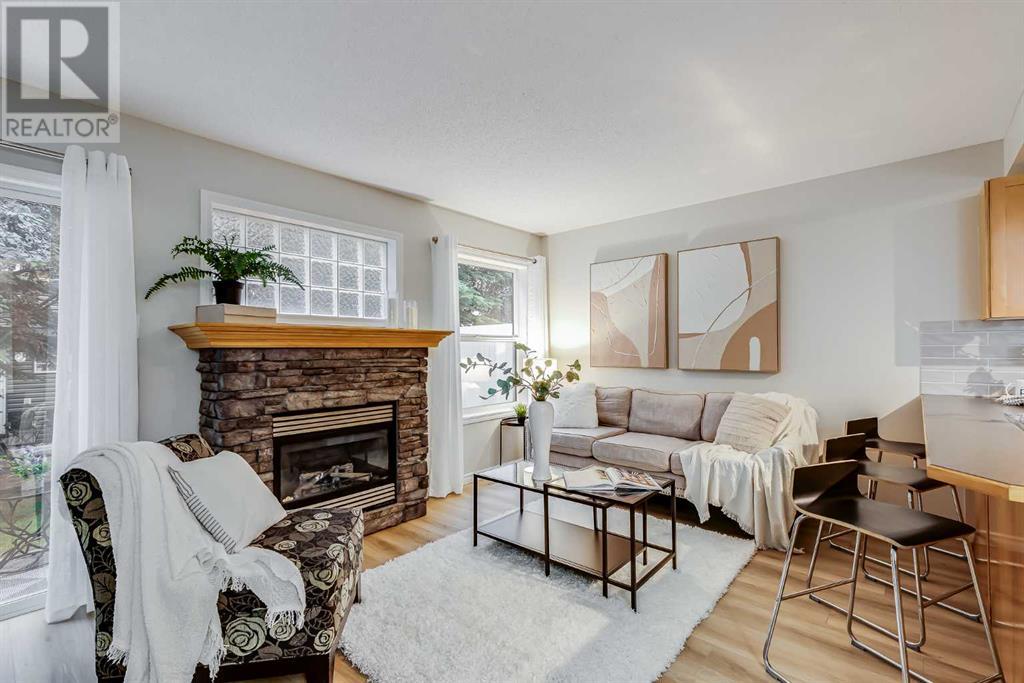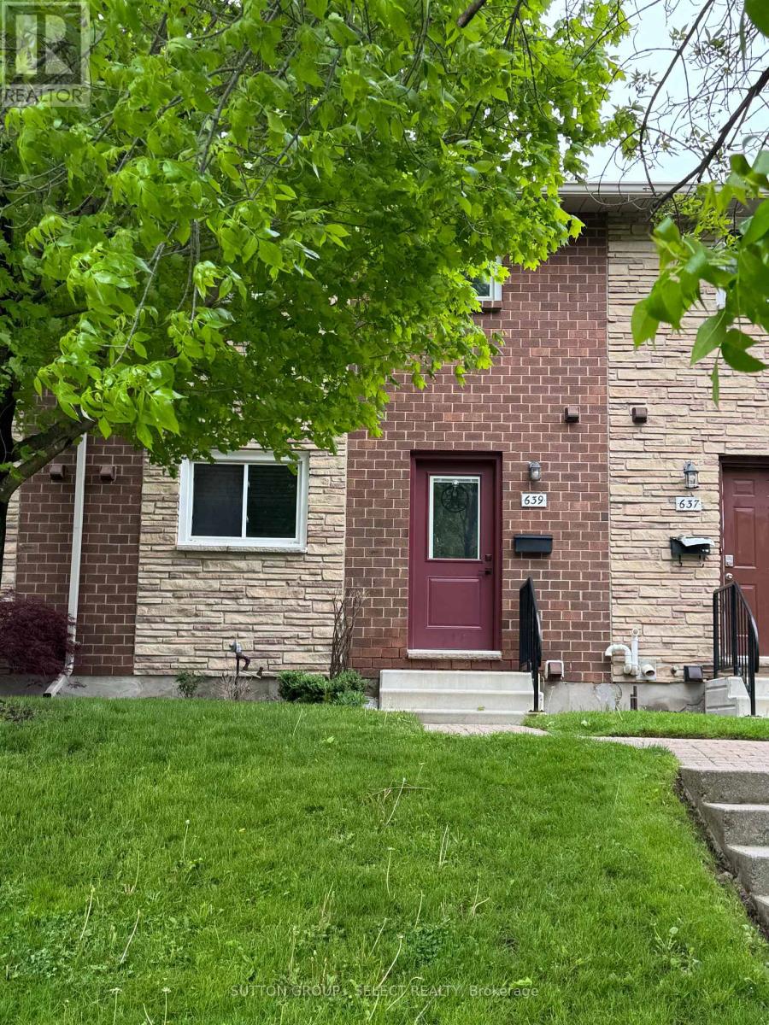18 - 166 Southdale Road W
London South, Ontario
Situated at the end of the row, this modern unit is ready for its new owners to enjoy. With recent renovations, including the roof, plus a new washer and dryer, you'll appreciate the warmth this home has to offer, especially since it has gas heating and central air (a rare find in this complex). Relax in your backyard, or in the complex's party room you can privately reserve. Conveniently located near the mall, grocery stores, and restaurants, this low maintenance fees condo makes for an excellent choice, whether you are an investors or a first-time buyer. Move-in ready, so don't miss out! (id:60626)
Blue Forest Realty Inc.
533 Reid Street
Quesnel, British Columbia
Long-term investor alert! Here's a chance to own a piece of prime C3 commercial real estate in the heart of downtown Quesnel. Fabulous location on the North end of Reid Street, Quesnel's main center of business, near Safeway, BC Liquor Store and the Tower Inn Hotel. 3 units with long term, hassle-free tenants. Full City services, solid concrete block construction with rooftop HVAC, ample parking, sidewalks and street lights. Check out this solid real estate investment today and become a commercial landlord! (id:60626)
Century 21 Energy Realty(Qsnl)
50474 Rge Rd 3212
Turtleford, Saskatchewan
Peace, Privacy & Prairie Comfort — Just 8 Minutes from Turtleford. Nestled on 10.29 beautifully treed acres southwest of Turtleford, this 1,475 sq ft bungalow blends the charm of country living with the comfort of modern updates. Step inside to a completely refreshed main floor featuring an updated kitchen with newer cabinets, countertops, and appliances, plus a spacious pantry and convenient main floor laundry. The layout offers a bright and airy living room, three comfortable bedrooms, a full 4-piece bathroom, and a handy 2-piece bath just off the entryway. With 6" walls upstairs, you'll enjoy energy efficiency and solid construction throughout. Downstairs, the finished basement includes a cozy family room with a wood stove, a 3-piece bathroom, a large bedroom, and a bonus storage/office space—plenty of room for relaxation or productivity. The exterior has seen a thoughtful facelift with vinyl siding, additional foam insulation, newer vinyl windows, and recently updated shingles (south side in 2020, north side in 2025). Enjoy peaceful evenings on the large deck—with an optional ramp for accessibility. Outbuildings include a fully insulated 24' x 28' garage and several storage sheds, offering endless potential for hobbies, storage, or animals. Connected to reliable treated water from Turtleford’s pipeline and with a septic tank replaced just two years ago, this property ensures ease of living with no reliance on a well. Located on a quiet dead-end road, this acreage offers unbeatable privacy and a sense of calm that’s hard to find. Whether you're looking to homestead, raise a family, or simply enjoy rural serenity, this is a place to truly call home. (id:60626)
RE/MAX Of Lloydminster
1709 - 203 Catherine Street
Ottawa, Ontario
LOCATION LOCATION LOCATION!! This stunning downtown condo offers an unobstructed view of the city from your own private balcony. Enjoy all the convenience of modern living, close to museums, shops, parks, and Parliament Hill. This gorgeous suite offers gleaming hardwood floors throughout, two bedrooms, and an open-concept kitchen/living/dining. European Style Kitchen With Rare Gas Stove, Quartz Countertops, Glass Backsplash And Built-In Stainless-Steel Appliances - what's not to love! 24Hr notice for all showings due to tenants. 24 hours irrevocable on all offers. Approx 662 + 78 with balcony. Please note that pictures were taken before currant tenants moved in. (id:60626)
RE/MAX Affiliates Realty Ltd.
5237 16 Avenue
Edson, Alberta
Enjoy living here! This beautifully updated home features four levels of living space, a garage with a concrete driveway, and a lovely, fenced yard. You’ll get the “feels like home” feeling when you enter this wonderful space. The entrance has a custom coat/shoe nook to keep your outdoor gear tidy and a door to the garage. The bright and open main floor includes a spacious living room, a large dining area, and a dream kitchen with plenty of maple cabinets and counter space. The kitchen also boasts a large, powered island and access to the deck. On the upper floor, you'll find the primary suite complete with a custom three-piece ensuite that includes a walk-in tiled shower. There are also two additional large bedrooms and a freshly renovated four-piece main bathroom featuring a soaker tub. The lower level offers the fourth bedroom, a three-piece bathroom with another walk-in tiled shower, and a family room equipped with a brick-faced gas fireplace. This cozy space has room for a large sofa and an area for a desk or kids' toys. The basement level features a versatile flex room suitable for a playroom, workout space, or office, as well as a large open area housing the laundry and utility space, along with plenty of built-in storage shelving. Double attached garage is a great spot for the handyman with its powered workbench and there’s lots of storage space. The fully fenced backyard ensures the safety of kids and pets, while the covered back deck and front veranda provide perfect spots for relaxing or entertaining. There’s a large shed for storing all your gear and yard maintenance equipment. Recent upgrades include new shingles on both the house and shed, updated windows and exterior doors, new flooring throughout the main and upper floors, fresh paint, updated trim, new light switches and outlets, modern light fixtures, recessed lighting, a completely renovated main bathroom and ensuite, a tiled kitchen backsplash, updated cabinet handles, and custom window coveri ngs. Extra renovation materials are available to complete the lower level. Furnace and ducts cleaned March, 2025 Don’t miss your chance to view this move-in-ready gem located in the desirable Tiffin neighborhood that comes complete with great neighbors! (id:60626)
Royal LePage Edson Real Estate
144 Everstone Place Sw
Calgary, Alberta
**OPEN HOUSE***12:00 -3:00pm Sunday July 13th! Welcome to Everstone Place – Where Comfort Meets Convenience!Step into this charming 3-bedroom townhome in the heart of Evergreen, one of Calgary’s most desirable communities! You’re first welcomed by a large, inviting foyer that leads into a bright, open-concept main floor. The spacious great room, complete with a beautiful stone gas fireplace, is perfect for cozy nights and entertaining alike. A wood rail staircase with sleek metal spindles adds an elegant touch as it takes you upstairs.The kitchen is a standout – generously sized with stainless steel appliances and loads of workspace, making it as functional as it is stylish.Upstairs, you’ll find three generously sized bedrooms – ideal for peaceful sleep, busy mornings, or a growing family.Downstairs, a full unfinished basement is ready for your vision – gym, games room, office, or media cave – you name it.Outside, Everstone Place is beautifully maintained, with mature trees, lush landscaping, and well-kept green spaces that give the whole area a peaceful, park-like feel.Enjoy worry-free condo living with no lawn mowing or snow shoveling, and all the freedom of a lock-and-leave lifestyle.Located just minutes from Stoney Trail and Macleod Trail, you’ll have quick access to shopping, dining, schools, parks, playgrounds, and endless walking paths throughout the community.Everstone Place isn’t just a home – it’s a lifestyle. Come see why this one stands out and imagine yourself living here! (id:60626)
Exp Realty
112 Spring Haven Close Se
Airdrie, Alberta
Location is 2 min to RJ Hawkey, Genesis Place, plus 2 middle schools. 3 playgrounds are also walkable distance. Out building is insulated with wood paneling, plus it is electric heated, with its own thermostat. This space is presently being used as an office, but is great space for the kids play place! The desks currently in this space will stay, as they are built-in. Back yard has a gate to the greenspace directly behind. Manufactured home has new windows, plus new laminate throughout the majority of the home. Main living room is very spacious, with large windows. Galley kitchen has stainless steel appliances, and tons of cupboards. Master bedroom has a good sized closet bureau that will be staying. Master also has a 2 pce ensuite. 2 other spare bedrooms have great space, plus large windows. (id:60626)
Century 21 Masters
2120, 1010 Arbour Lake Road Nw
Calgary, Alberta
Welcome to Stonecroft at Arbour Lake! This bright and spacious main-floor corner unit offers over 1,000 sq. ft. of stylish living with 2 bedrooms, a den, 2 full bathrooms, and soaring 9 ft. ceilings. Located in the highly desirable lake community of Arbour Lake, you'll enjoy access to Arbour lake, top-rated schools (Arbour Lake Middle, Robert Thirsk High, and St. Ambrose), scenic parks, pathways and playgrounds. Large corner windows bathe the open-concept layout in natural light. The kitchen is thoughtfully designed with a center island, quartz countertops, tile back splash, and white appliances (all replaced within the past 4 years), complemented by a cozy dining nook. The inviting living room features a gas fireplace with mantle, perfect for relaxing or entertaining. A set of double French doors lead to the versatile den, ideal as a home office or reading area. The primary bedroom offers a large closet and private 3-piece ensuite with a walk-in shower. A second spacious bedroom, 4-piece bathroom, and convenient in unit laundry complete the layout. Recent updates include quartz countertops in both the kitchen and bathrooms along with new sinks, faucets, and plumbing. The unit also comes with titled underground parking and a separate assigned storage locker. Stonecroft is a professionally managed, beautifully landscaped complex featuring a central fountain, social room with kitchen, woodworking shop, and guest suite. You’re just minutes to the Crowfoot LRT, Crowfoot shopping & entertainment district, YMCA, and public library.This is an exceptional opportunity to own in one of NW Calgary’s most sought-after communities. Pride of ownership is evident throughout! (id:60626)
Cir Realty
202 22277 122 Avenue
Maple Ridge, British Columbia
Welcome to The Gardens! This FULLY UPDATED 1-bedroom + large den (easily a second bedroom) offers modern finishes throughout. Enjoy new stonework around the gas fireplace and entry, fresh paint, crown mouldings, new lighting, and flooring. The kitchen features QUARTZ counters, STAINLESS STEEL appliances, updated fixtures, and a new backsplash. The bathroom has also been refreshed! Relax on the spacious deck off the living room. Includes 2 underground parking stalls and a storage unit. Close to transit and walking distance to shopping! OPEN HOUSE SATURDAY 2-4PM (id:60626)
Stonehaus Realty Corp.
402, 2416 Erlton Street Sw
Calgary, Alberta
Discover this beautifully updated 2 bedroom, 2 bathroom plus den condo, offering 1,037 square feet of stylish inner-city living. Perfectly positioned in the highly sought-after Waterford of Erlton, this west-facing unit boasts stunning city skyline views from a private balcony—ideal for relaxing or entertaining.Step inside to an open-concept floor plan with soaring 9-foot ceilings and expansive windows that flood the home with natural light. Recent updates include modern flooring, fresh paint, renovated kitchen and bathrooms, and more. The contemporary kitchen is a chef’s dream, featuring granite countertops, sleek white cabinetry, newer stainless steel appliances, a breakfast bar, and a spacious pantry.The inviting living room is anchored by a gorgeous stone-faced gas fireplace, adding warmth and elegance to the space. The large primary suite offers a walk-in closet and a luxurious 4-piece ensuite with a separate shower and soaker tub. The generous second bedroom is conveniently located near the second full bathroom, perfect for guests or family.A versatile den/office/flex space has been converted to a large walk-in closet but can easily be transformed back to suit your needs. The unit is thoughtfully wired for sound in both bedrooms, the den, and out to the balcony.Enjoy the convenience of in-suite laundry, a titled underground parking stall, and an additional storage unit located at the front of your parking space. All this is set on a quiet, tree-lined cul-de-sac with unbeatable access to the River Pathway System, LRT, MNP Community & Sport Centre, the vibrant Mission district, and the Calgary Stampede grounds.Don’t miss your chance to own a move-in-ready home in one of Calgary’s most desirable communities! (id:60626)
Exp Realty
302, 333 22 Avenue Sw
Calgary, Alberta
HEART of MISSION! Looking for a "walking lifestyle" home with all of the trendy Mission cafes, restaurants, pubs, patios, shops and services literally right outside your door? Plus, easy access to Downtown, Elbow River pathways, and MNP Sports Centre? Then look no further! This corner two bedroom, two bathroom unit in DESTINY, a super quiet CONCRETE building (not Post Tension Cable), has a pleasant exposure to 22nd Avenue and a great view of downtown buildings, especially lights at night. Efficient kitchen layout with granite counters, plenty of cupboard space, raised eating bar and high-end stainless steel appliances. Open concept to dining space and bright, comfortable living room with large windows. Spacious primary bedroom with ensuite and walk-in closet. Good sized second bedroom also has direct access to main bathroom. Bedrooms are separated by the living space. Perfect for a roommate, guests or home office. In suite laundry, plus Titled, secure, heated underground parking. Be sure to check out the amazing views from the rooftop patio. Great for hosting larger groups and enjoying the downtown lights and spectacular Stampede fireworks. READY to MOVE IN and ENJOY! (id:60626)
Royal LePage Benchmark
639 Griffith Street
London South, Ontario
Step into this bright and inviting open-concept main floor with hardwood floors, featuring a stylishly updated kitchen and modernized bathroom perfect for contemporary living. Natural light pours in through a large picture window, illuminating the space and offering a seamless transition to your own private patio ideal for relaxing or entertaining. Both bathrooms have been tastefully updated, and the new front door adds a fresh, welcoming touch. The finished basement expands your living space with a versatile office and a dedicated area perfect for a home gym, hobby room, or creative studio ready to adapt to your lifestyle. All appliances are included, making your move easy and hassle-free. Ideally located just steps from Boler Mountain, you'll enjoy year-round outdoor activities. Plus, you're close to top-rated schools, scenic walking trails, and all the shops, cafes, and conveniences that make Byron one of Londons most desirable, established communities. Set within a well-maintained, friendly complex, this is a rare opportunity to enjoy comfort, community, and convenience in one of the city's most sought-after neighbourhoods. (id:60626)
Sutton Group - Select Realty

