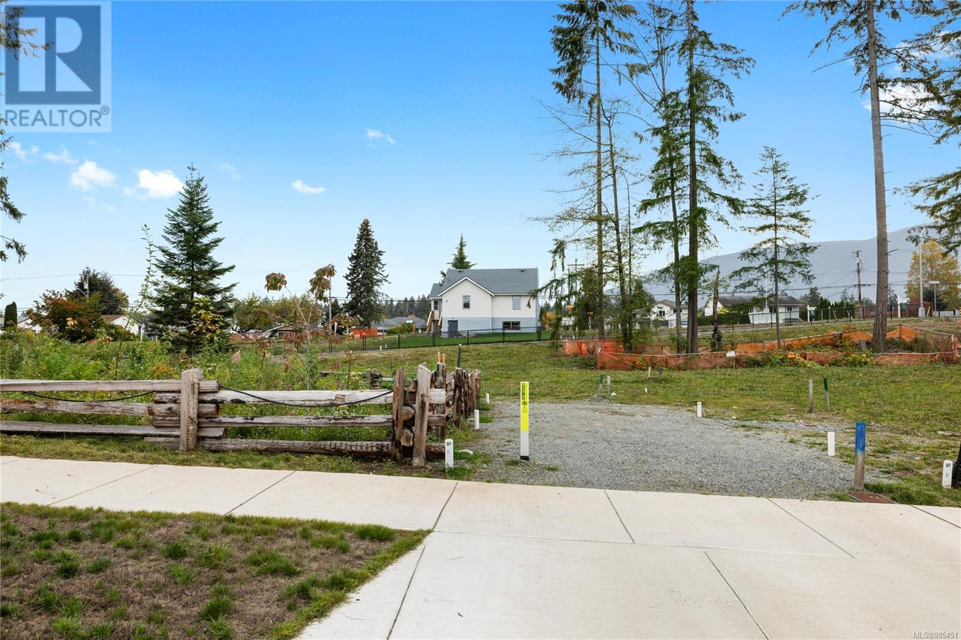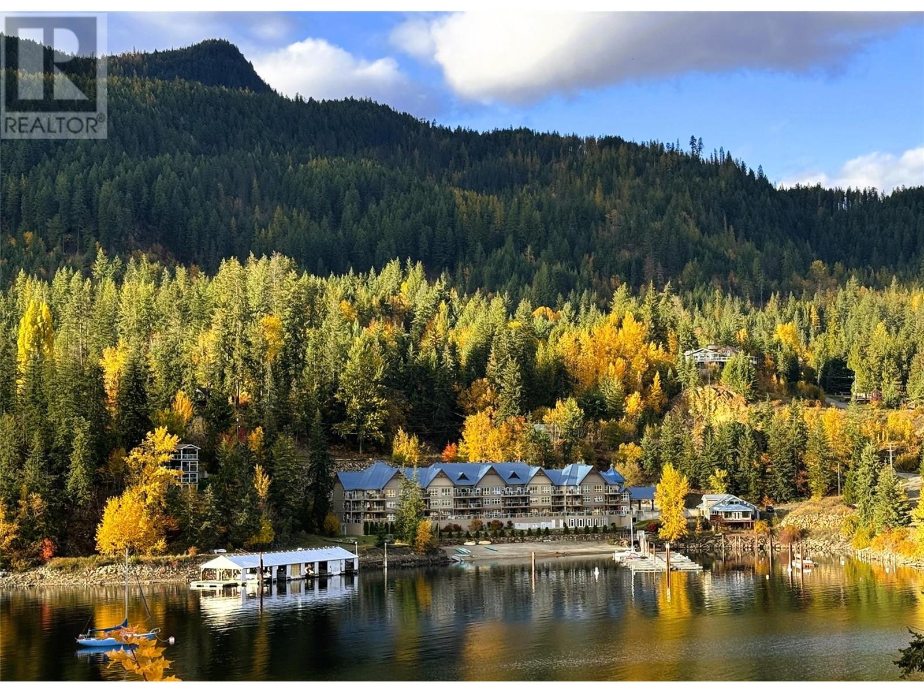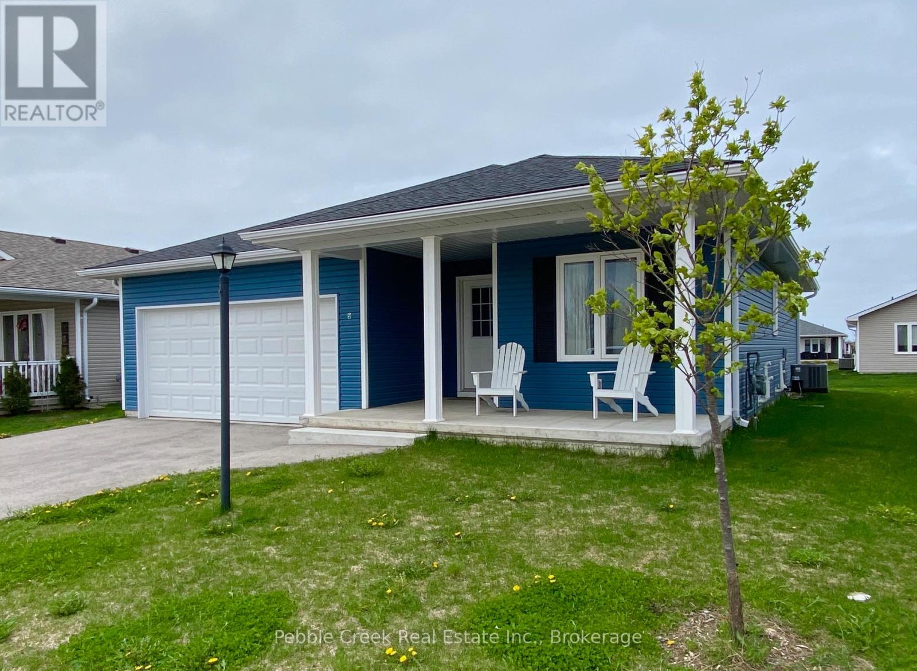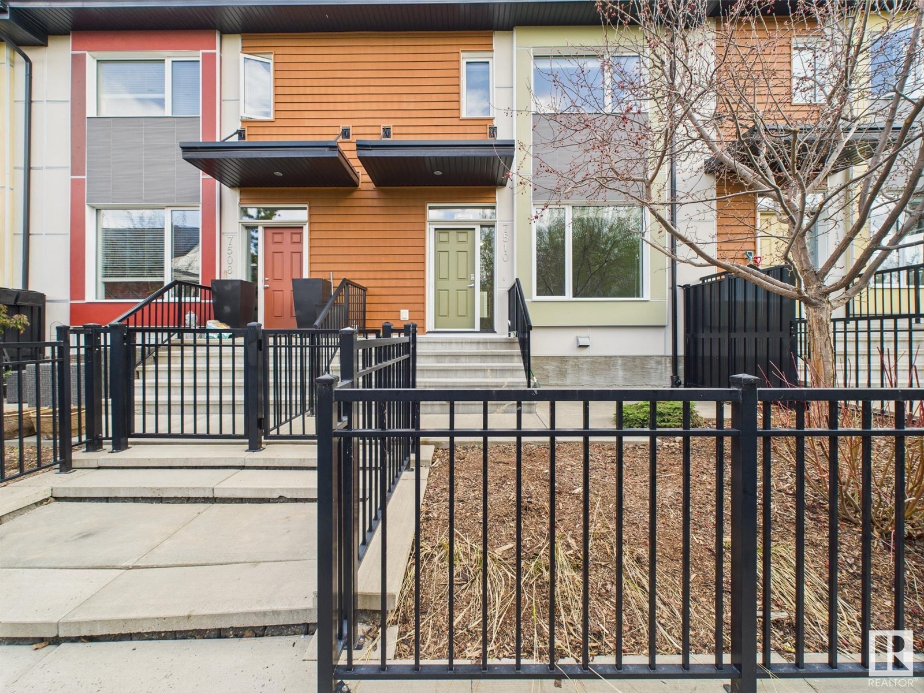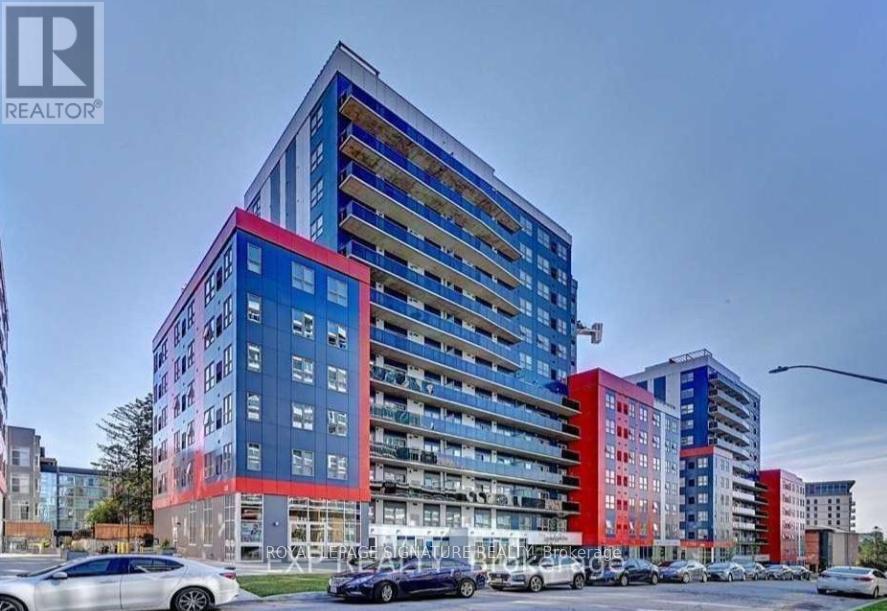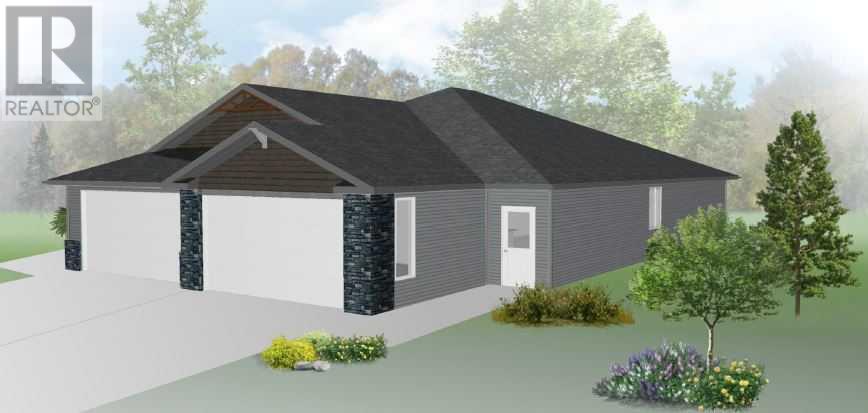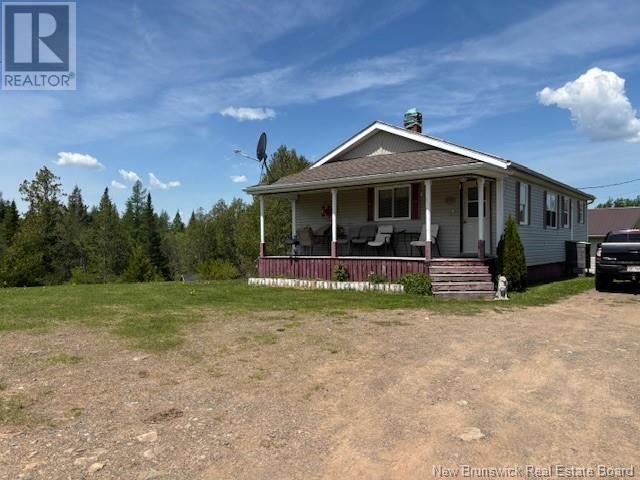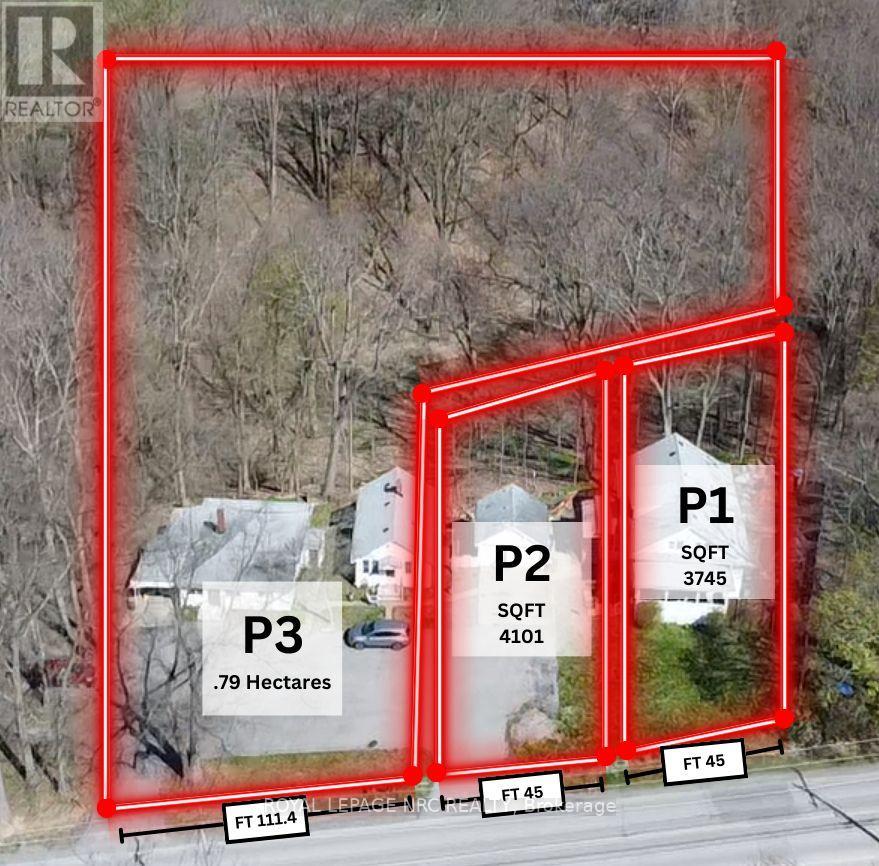2495 Quill Dr
Nanaimo, British Columbia
''Diver Lake'' area, a rare find in a great location, 12 new lots in the ''Sparrow Lane'' subdivision. Lots range from 4,843 sq ft to 8.027 sq ft. Very centrally located, close to Syuwenct Elementary school. Neighborhood features sidewalks, trails, close to a bus route, shopping & Beban Park Recreation Center. This is a great family neighborhood with some lots backing onto a pond, or trail or having a mountain view. Build your dream home here. This lot has 8,001 sq ft, greenbelt in front yard and a South backyard. R5 zoning may allow for single family, multiplex, duplex or carriage home. Buyer to confirm what is permitted. Builders terms available, call L/S for details (id:60626)
Homelife Benchmark Realty Corp.
550 Rainbow Drive Unit# 305
Kaslo, British Columbia
Welcome to this exquisite top-floor unit, offering a spacious 844 sq ft layout, situated on the picturesque shores of Kaslo Bay and conveniently located near all the town's amenities. This one-bedroom, plus den, and two-bathroom unit boast high-quality finishes and tasteful updates throughout. From granite countertops and quality craftsmanship kitchen cabinets to crown moldings and Italian tiles in the bathroom, every detail exudes luxury and comfort. Enjoy stunning views of Kootenay Lake and the surrounding mountains from the large windows or while relaxing on the balcony. Convenience is paramount with in-suite laundry and a storage locker down the hall. The complex also offers underground secured parking, elegantly furnished lobbies adjacent to the elevator, a communal meeting area, and an outdoor hot tub. Overall, this lakeside condo offers a perfect blend of luxury, convenience, and natural beauty, making it an attractive choice for those seeking a tranquil and hassle-free lifestyle. (id:60626)
Coldwell Banker Rosling Real Estate (Nelson)
1-7, 205 Reed Avenue
Hayter, Alberta
Multi Unit Complex For Sale in Hayter Alberta Located 1 Hour South of Lloydminster AB. This Multi-Family Building Contains 7 Units with a total of 10 Bedrooms. The Main floor consists of 4 one bedroom units with a wrap around deck leading to the exterior parking area. The lower level consists of 3 two bedroom units. Every Unit contains a kitchen, living room, full 4 piece bathroom and access to the shared laundry area. Exterior electrified Parking is also included. This complex comes with a live-in property manager that handles move-in's and move-out's along with building maintenance. This complex is at full occupancy with a waiting list of future tenants looking for affordable housing in the oil patch. (id:60626)
Exp Realty (Lloyd)
A 10007 111 Avenue
Fort St. John, British Columbia
Hard to find! Spacious half duplex with an attached double garage. Features include vaulted ceilings, main floor laundry, open concept kitchen, living room that includes a gas fireplace. Two good sized bedrooms on the main floor - with a full 4 piece ensuite for the primary bedroom. One more 4 piece bathroom on the main floor. Downstairs was extensively renovated in 2022. Has 2 more bedrooms, a 4 piece bathroom as well as a good sized rec room & a games room. Walk to shopping & downtown. (id:60626)
RE/MAX Action Realty Inc
9 Sweet Water Drive N
Ashfield-Colborne-Wawanosh, Ontario
Wow! This turn-key former model home comes totally furnished! Beautiful open-concept bungalow located just a short walk from the lake in the very desirable "Bluffs at Huron!" This immaculate "Creekview" model offers many upgrades including quartz counter tops with undermount sinks, kitchen cupboards with crown moulding, Moen faucets, premium flooring and pot lights throughout. Step inside from the inviting covered front porch and you will be impressed with the bright open concept. The kitchen features an abundance of cabinetry with premium upgraded appliances including counter depth refrigerator, Samsung gas stove, Bosch dishwasher and an over sized center island. The spacious living room is adjacent to the dining area which features patio doors leading to the backyard. There is also a large primary bedroom with walk-in closet and 4pc ensuite bath, spare bedroom and an additional 4 pc bathroom with laundry closet. Plenty of additional storage options are available in the home as well, including a full crawl space. Also for those wanting to keep their vehicles clean and dry there is an attached two car garage! This beautiful home is located in an upscale land lease community, with private recreation center and indoor pool and located along the shores of Lake Huron, close to shopping and several golf courses. All contents in the home with the exception of personal items are included - appliances, sofa, chairs, bedroom furniture, TV with sound bar, dining room table and chairs, linens, dishes, linen drapery, vacuum, bbq and snow blower! All you need to do is bring some clothes to what could be your furnished year round home or cottage! Call your agent today for a private viewing. (id:60626)
Pebble Creek Real Estate Inc.
7510 May Common Nw
Edmonton, Alberta
Welcome to this Stunning Net Zero townhouse in the sought-after area of Magrath Heights. This 3-Level, 3 bed & 2.5 bath home with a lower level shop, features 9' ceilings, hardwood, granite counter top, and metal spindle railings. The kitchen is a Chef's Dream & offers floor to ceiling cabinets, Stainless Steel appliances, a walk-in pantry & a large island—perfect for entertaining. Upstairs includes 3 generous bedrooms, a 4pc main bath, & a primary suite with walk-in closet and 4pc ensuite. Lower level has indoor shop, utility room, and direct access to a double attached garage. Enjoy a low-maintenance yard facing trees & Downtown. You’ll love the views of downtown and seasonal fireworks from the comfort of home and yard. Landmark-built Net Zero design includes solar panels, triple-pane windows, 2x8 walls with spray foam insulation, and high-efficiency HVAC—offering year-round comfort and ultra-low utility bills. Amazing location: walk to ravine trails, near schools, shops, Whitemud Dr & Anthony Henday. (id:60626)
Century 21 Masters
282 - 258b Sunview Street
Waterloo, Ontario
Fantastic investment opportunity in the heart of Waterloo, just minutes from the University of Waterloo! This 2-bedroom apartment features a full kitchen, 3-piece bathroom, and a large private balcony, ideal for students or young professionals. With low maintenance fees and consistent rental demand from the nearby university, this unit offers excellent income potential and year round occupancy. Whether you're a first-time investor or adding to your portfolio, this property is a smart, low maintenance choice in a prime location. (id:60626)
Royal LePage Signature Realty
5726 55 Avenue
Camrose, Alberta
Imagine… BRAND NEW ZERO STEP BUNGALOW DUPLEX MODEL 1,244 sq ft home where you choose the flooring, cabinets, countertops and more! Located in Stoney Creek Estates, this IPEC Home offers a modern open-concept layout with tons of natural light and a spacious kitchen-dining-great room combo – perfect for entertaining or relaxing. This IPEC Home is built with their standard triple pane, Low E Argon windows, 9 foot ceilings, 36 inch upper kitchen cabinets with quartz counters. Stoney Creek Estates is the newest community in town and this 1244 Model is truly “Country Living in the City”. Simply put, you get the pride and detail IPEC Homes offers as a result of decades of listening to customers and forging relationships through the planning and construction of your new home. IPEC Homes doesn’t just build homes – they build Master Planned Communities that feel like family because the homes is similar (elevations, colour palettes, driveways) but not the same. They build relationships that last after construction is finished to ensure continued comfort and pride of ownership exists. (id:60626)
Central Agencies Realty Inc.
6481 King Wd Sw
Edmonton, Alberta
Welcome to this modern and spacious duplex offering nearly 1,400 sq ft of well-designed living space in one of Southwest Edmonton’s most desirable neighborhoods. The open-concept main floor is bright and inviting, featuring a stylish kitchen with quartz countertops, stainless steel appliances, and a south-facing backyard and deck that fill the home with natural light. As an end unit, extra side windows add even more sunshine throughout. Upstairs, a versatile loft makes an ideal home office or reading nook, complemented by two spacious bedrooms, a full bath, and a convenient stacked laundry area. The primary suite includes excellent storage and a private 4-piece ensuite. Located within walking distance to two newer schools, playgrounds, and scenic walking trails, this property is an excellent option for first-time buyers starting their journey or investors seeking a solid addition to their portfolio. (id:60626)
The E Group Real Estate
720 Goshen Road
Marrtown, New Brunswick
Looking for privacy in a country setting with enough garages and buildings to hold all of your stuff? This 3+ bedroom bungalow sits on 3.6 acres with loads of privacy and features. The detached garage is 30x40 and has water and its own septic just waiting to be connected. The garage has a WALK-IN pit, (high enough for a 6'6"" man, you can walk-in because their is a basement in garage, really every mans dream space. Second there is a tractor garage that is 16x30 with concrete pad, next the building we like to call the warehouse 16x48 concrete pad, a 12x16 2 storey well house PLUS two more storage sheds both 10x28. There is an outside gazebo 12x12 overlooking the pond in the backyard. The house has a front porch walking into the mudroom and an updated eat in kitchen. The primary bedroom has an access door to the main bath. The living room looks out over the backyard. The basement is partially finished with a family room, bedroom (no egress window but close to the walk out basement). Plus the land across the road with an the summer kitchen from the original house that sat there many years ago. A very unique property that is perfect for someone wanting a safe place to keep all their treasures and toys right at home. (id:60626)
Royal LePage Atlantic
Lot 3 Stirling Arm Cres
Port Alberni, British Columbia
Rare opportunity to own a nearly 1 acre lot that is already cleared & ready to build your dream home. Glimpses of lake views standing at the high side of the lot - especially promising if you build a 2 storey home! Prime lake location - less than 500m to the nearest lake access & boat launch, with a shared dock & beach area. The owners have had the driveway professionally done, and have lovingly cared for the property, plus have added garden areas & a rain water collection system. Bonus: space for your RV so you can start using the property immediately, and a storage shed / bunkhouse & fire area already there too! Hydro pole at the street. There is a riparian zone behind the property, providing some additional comfort for future privacy & proximity to other buildings. Current owners already paid GST from subdivision when they bought the property. Book your showing today for this one of a kind Sproat Lake lot! (id:60626)
Real Broker
Part 2 - 201 Canboro Rd Road
Pelham, Ontario
Unique building lot in Fonthill backing unto greenbelt area with breathtaking views and parklike setting. Property is approved for a single family home and/or 2 Semi detached units as per survey provided herewith. Build the home yourself and no restriction on house style, all environmental studies done and NPCA approved. SELLER MAY ASSIST WITH FINANCING (id:60626)
Royal LePage NRC Realty

