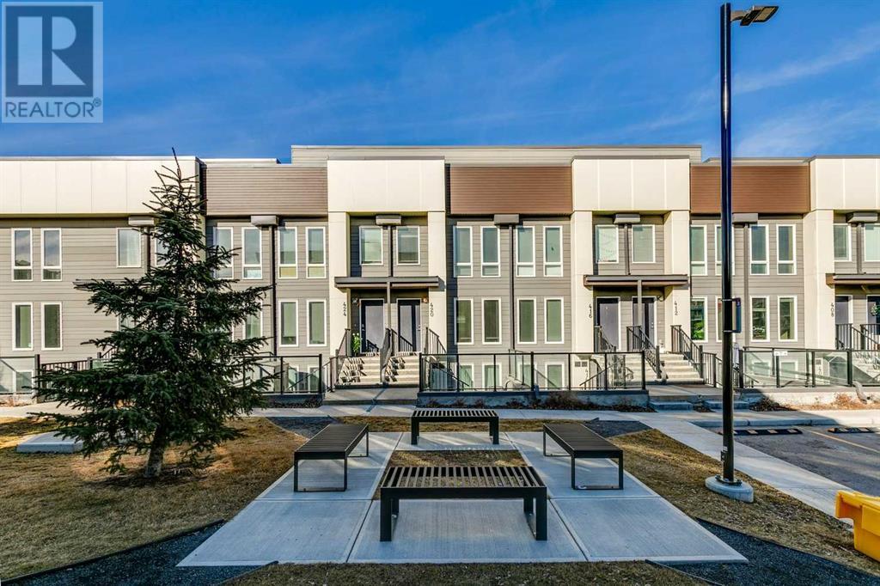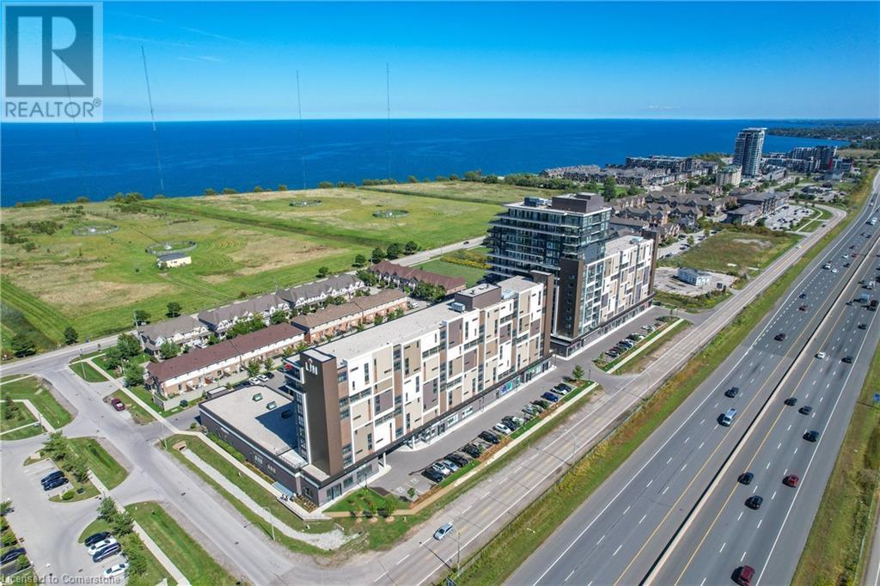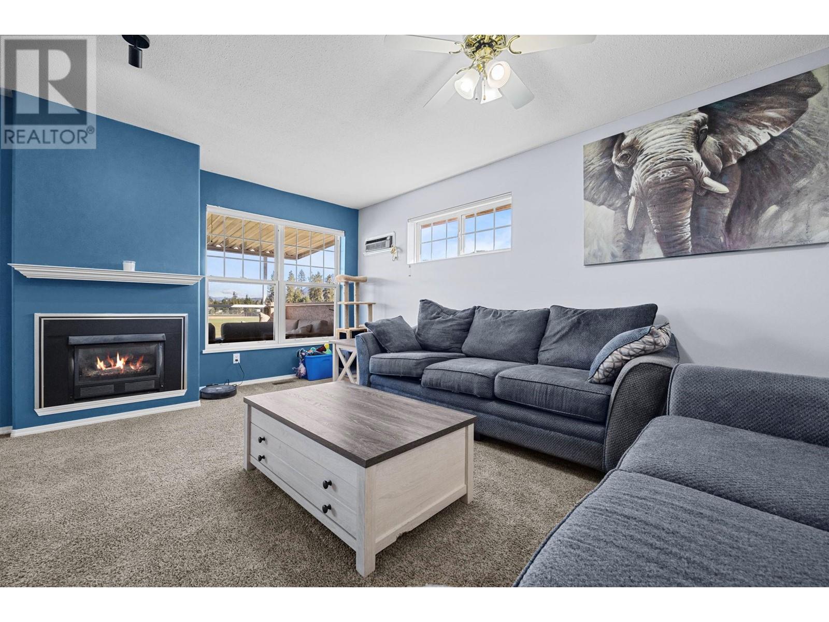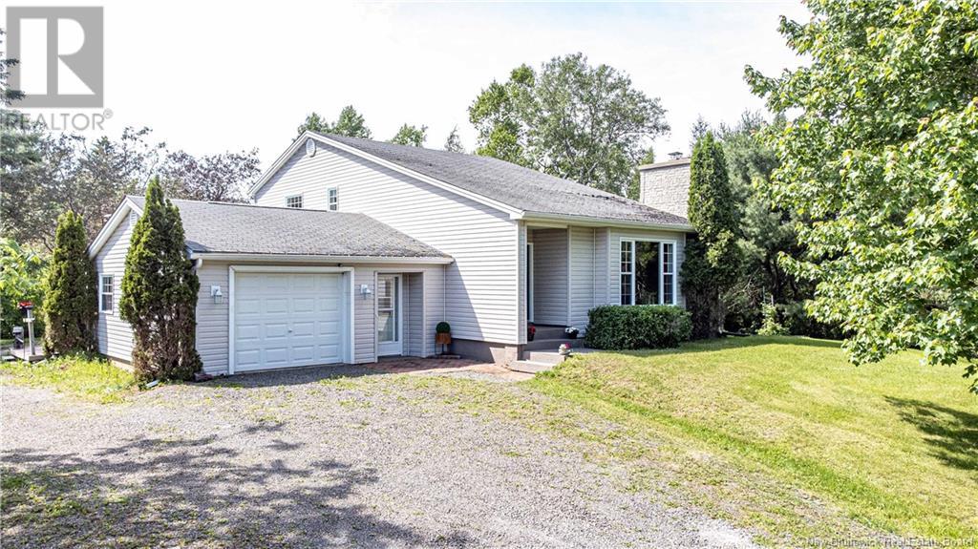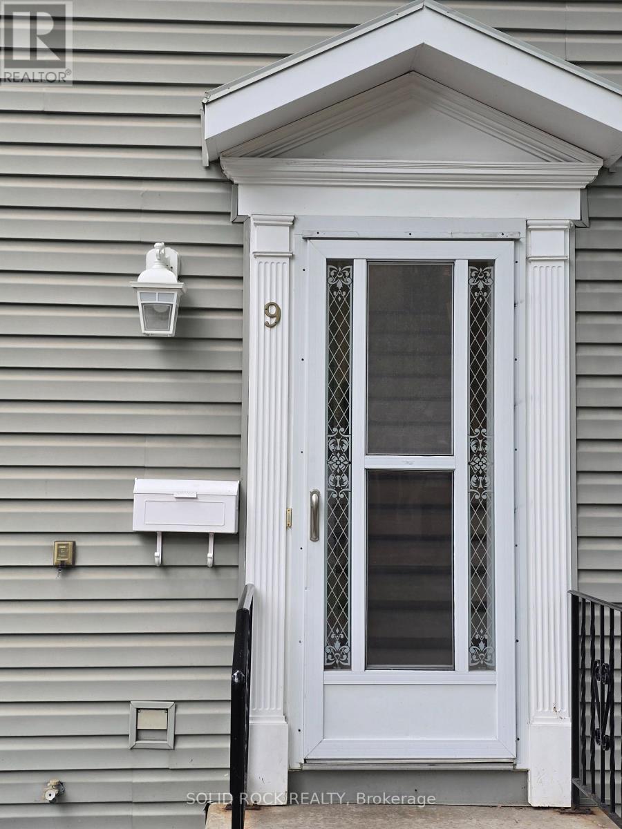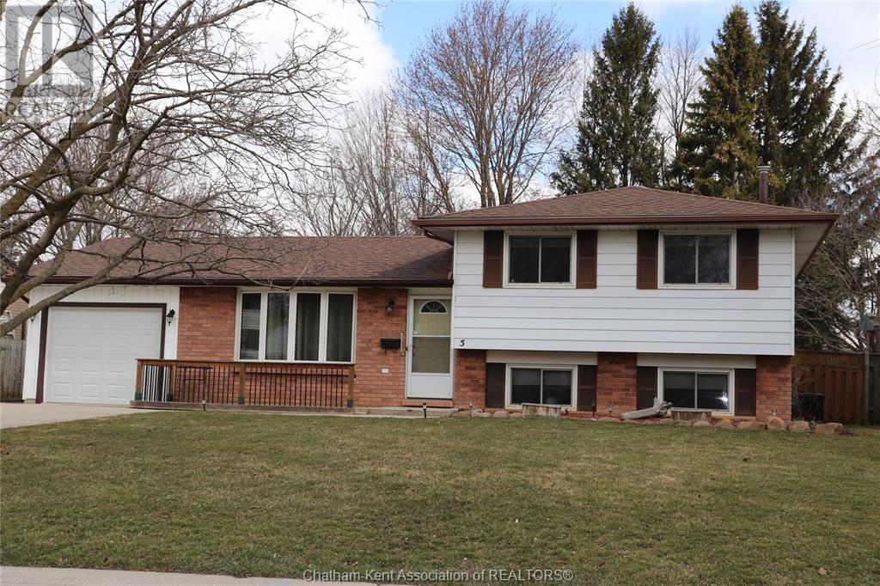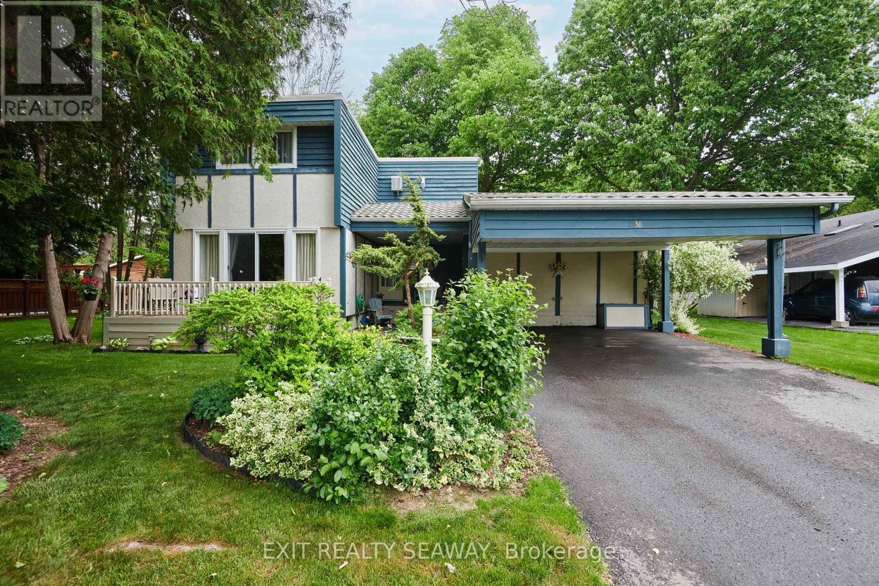420, 19500 37 Street Se
Calgary, Alberta
Welcome to the Zen Urban District, by Avalon Master Builders! This welcoming , bright and spacious townhome offers 1352 square feet of livable space, 2 bedroom, 2.5 bathrooms, a private yard AND a rooftop patio! Main floor features vinyl plank throughout, a modest sized living space with a dining area, 2 piece bathroom, a kitchen equipped with stainless steel appliances and quartz countertops with bar seating! 2nd floor includes a primary bedroom with a 3-piece ensuite, a second bedroom , 4-piece bathroom and stacked dryer and washer for your convenience! This modern unit also includes an assigned parking stall (#28) and an ample amount of visitor parking! Shopping areas, restaurants, YMCA, South Health Campus, movie theater, parks and MORE, just walking distance from this home! Contact your favorite Real Estate Agent and book your showing today!! (id:60626)
RE/MAX Realty Professionals
118 Kamas Street
Mortlach, Saskatchewan
Are you looking for a brand new home in the bustling little town of Mortlach? This brand new bungalow features 4 beds / 3 baths and almost 1,300 sq.ft. with an oversized double attached heated garage! This home has excellent curb appeal as you pull up - you are sure to love the covered front porch! Heading inside you are greeted by a spacious open concept living space - complete with a dining space. The large kitchen has ample cabinet space, a corner pantry and a large island! Off the kitchen we have acovered patio area - perfect for entertaining! The main floor features a large primary suite complete with a 4 piece ensuite and a walk-in closet! There is also a second 4 piece bath on the main floor, another good sized bedroom and main floor laundry! Not to mention the attached and heated 24'x28' garage that attaches with a separate mudroom before coming in! Heading downstairs we find a massive family room - the perfect place for the kids to hangout! There is also 2 large bedrooms, a 4 piece bathroom and a utility/storage room on this level! Outside we have a massive 50' x 163' lot. There is still time to pick some colors or finishes if you move quick! Possession available in approximately 90 days! Reach out today to book your showing or with any questions you have! (id:60626)
Royal LePage Next Level
304 - 560 North Service Road
Grimsby, Ontario
Lakefront community living minutes away from charming downtown Grimsby. Features of this bright, airy 1 bedroom + den, 1.5 bathroom, 702 sq ft condo include, high ceilings, carpet free flooring, in-suite laundry and of course a view of the Lake. Open kitchen with stainless steel appliances and multipurpose island for an abundance of counter space and cabinetry. Walkout from living room to the covered balcony with scenic views. Double door entry to the bedroom with floor to ceiling windows, walk in closet and 4 piece en-suite. Owned parking space and storage locker in the underground garage. Building amenities include rooftop patio/lounge space with an outdoor Fireplace, BBQ and private areas to relax. Other amenities include, private meeting room, party room w/kitchen, billiards and exercise room. Enjoy easy access to escarpment hikes along Bruce Trail, great shopping centers, dining and local wineries. Short walk to the Grimsby By The Lake community, waterfront trails, lakefront parks and beaches and so much more. 2 minute drive to GO Bus Station and QEW make this an ideal location for commuters. (id:60626)
RE/MAX Garden City Realty Inc
53 Lafayette Boulevard W
Lethbridge, Alberta
Welcome to this fantastic half duplex property offering amazing revenue in an ideal location! This illegally suited property offers many options, rent the entire space or live in part, great potential to help pay your mortgage—live in the spacious top suite and rent out the bottom. Located within walking distance to the University of Lethbridge and close to a variety of amenities, it’s perfect for tenants seeking convenience. The owner has maintained the property over the years and recently installed a new furnace , air conditioning and painted home.. Additional upgrades include newly poured concrete pads in both the front and back, providing ample off-street parking for tenants. With a total of six bedrooms and three bathrooms, plus a newer fence for added privacy, this duplex is an excellent investment opportunity! Call your REALTORr® today to book a viewing. (id:60626)
RE/MAX First
860 Schofield Highway
Warfield, British Columbia
Invest in the beautiful West Kootenays, BC! Recently renovated, fully tenanted 5-Plex, in a prime location in Warfield, BC. A gross income of approximately $50,600 per year, plus coin laundry income makes this revenue property, a wise investment. With low tenant turn over and upgrades that include updated electrical, blown in insulation, general repaint, some new flooring and redecorating. New roof in 2019. This convenient location has a Bus stops right in front of the building. With a low cost professional building management service, there is nothing to do, but take over the cash flow and watch your real estate investment increase each year. (id:60626)
Sotheby's International Realty Canada
560 North Service Road Unit# 304
Grimsby, Ontario
Lakefront community living minutes away from charming downtown Grimsby. Features of this bright, airy 1 bedroom + den, 1.5 bathroom, 702 sq ft condo include, high ceilings, carpet free flooring, in-suite laundry and of course a view of the Lake. Open kitchen with stainless steel appliances and multipurpose island for an abundance of counter space and cabinetry. Walkout from living room to the covered balcony with scenic views. Double door entry to the bedroom with floor to ceiling windows, walk in closet and 4 piece en-suite. Owned parking space and storage locker in the underground garage. Building amenities include rooftop patio/lounge space with an outdoor Fireplace, BBQ and private areas to relax. Other amenities include, private meeting room, party room w/kitchen, billiards and exercise room. Enjoy easy access to escarpment hikes along Bruce Trail, great shopping centers, dining and local wineries. Short walk to the Grimsby By The Lake community, waterfront trails, lakefront parks and beaches and so much more. 2 minute drive to GO Bus Station and QEW make this an ideal location for commuters. (id:60626)
RE/MAX Garden City Realty Inc.
303 Regent Avenue Unit# 27
Enderby, British Columbia
Welcome to Regency on the River! This upper-level townhouse offers 2 spacious bedrooms, 2 bathrooms, and nearly 1,500 sq. ft. of bright, open living space. The large kitchen boasts plenty of cabinetry, a kitchen bar, and opens into a great room perfect for entertaining. Recent updates include fresh paint, a SS washer/dryer, an LG dishwasher, and modern bathroom vanities. Plus, there's a recently installed high-efficiency furnace and a Navien on-demand hot water system for added comfort. The primary bedroom, living room, and private covered deck offer stunning views of the majestic Enderby Cliffs, constant as the seasons change. Enjoy watching the Enderby Ball Tournaments from your deck, overlooking Riverside Park and the ball diamonds. Parking is plentiful with a single-car garage and a separate covered parking space. This pet-friendly strata community offers a clubhouse, RV parking, and a rental suite for guests. Ideally located next to the Shuswap River and Riverside Park Trail, and just a short walk to town, you’ll love Enderby’s scenic hiking, small-town friendliness, and vibrant arts scene. Outdoor enthusiasts enjoy kayaking, fishing, and hiking, while the nostalgic Starlight Drive-In offers classic movie nights. Conveniently located approx. 20 minutes from Salmon Arm, 10 minutes from Armstrong, and 23 minutes from Vernon. ***No age restrictions and priced affordably—a fantastic place to call home! (id:60626)
Royal LePage Kelowna
202 Charters Settlement Road
Charters Settlement, New Brunswick
This isn't just a house, it's a forever home. Thoughtfully maintained by its devoted owners, this residence radiates care and craftsmanship. From the street, it may appear modest, but step inside and discover over 1900 square feet of well-designed living space spanning three generous levels. At the heart of the home lies a striking family room with soaring ceilings and a floor-to-ceiling brick fireplace complete with an electric insert. From here, step down into a bright and spacious dining room, or continue upstairs to find three well-appointed bedrooms, including a serene primary suite featuring a walk-in closet and private access to the main bath. This bathroom offers a walk-in jetted tub and a clever laundry chute for added convenience. Back on the main floor, a welcoming eat-in kitchen awaits, complete with abundant cabinetry, ample counter space, and direct access to the backyard. A cozy den, full 3-piece bathroom, and access to both the garage and basement enhance functionality, while beyond the garage, a large laundry room with a wood stove opens onto the composite side deck. Downstairs, the expansive front room impresses with tall ceilings and another beautiful brick fireplace. Once used as a workshop, this versatile level presents a blank canvas for your dream family room, creative studio, or game space. This exceptional property must be seen in person to fully appreciate its quality, potential, and the pride of ownership it embodies. (id:60626)
RE/MAX East Coast Elite Realty
9 - 740 Morin Street N
Ottawa, Ontario
Welcome Home! Come and experience this beautifully appointed, light-filled residence nestled in the heart of the city. Located on a quiet cul-de-sac, this home offers the perfect balance of urban convenience and peaceful living. You'll be just minutes from St-Laurent Shopping Centre, Montfort Hospital, Viscount Alexander Park, major banks, top shopping destinations, and a variety of restaurants. Despite its central location, the serene setting allows you to enjoy your backyard in peace, free from the noise of busy streets. Families will appreciate the excellent educational options: 6 public and 6 Catholic schools serve the area, with 10 offering designated catchments. There are also 3 private schools nearby. Outdoor enthusiasts will love the proximity to 5 playgrounds, 3 skating rinks, and 9 other recreational facilities, all within a 20-minute walk. Commuters will benefit from a street transit stop just a 2-minute walk away and a rail transit station less than 2 km from your doorstep. (id:60626)
Solid Rock Realty
20-24 Empress Drive
Regina, Saskatchewan
Handy location across from Devonian bike path, close to the Royal Golf Club and RCMP Depot. Live on one side and rent the other side. Practical floor plan, both units have 3 bedrooms up, 2 guest rooms in the basement and 3 pc bath.#24 has been updated throughout, updates include: Electrical, flooring, paint, kitchen cabinets/counter tops, main bathroom vanity and tub and basement bathroom vanity and shower. (id:60626)
Century 21 Dome Realty Inc.
5 Hidden Valley Drive
Blenheim, Ontario
Welcome to 5 Hidden Valley Drive in the Town of Blenheim. This home is a nice walk to St Annes Catholic School and WJ Baird Public School. The High School, arena, indoor swimming pool, Talbot Trail Park, walking trails and shopping are all in reasonable walking distance. The Town of Blenheim has unique shopping opportunities and activities for families. We are 5 minute drive to beach at Erieau and 10 minutes to Rondeau Provincial Park. You will be pleased with this 3 level split as its in excellent condition and well cared for. HVAC is in great condition, furnace 2021, AC 2024. Some hardwood flooring as well as laminate and vinyl. There is a good size kitchen/eating area and living room on main floor. 3 bedrooms and main bath on 2nd level and a large family room in the lower level with the 2 pc bath. Patio doors to back deck from kitchen area. Entrance into lower level from back deck. 2 pc bath at lower entrance. There is also has an attached garage and fully fenced rear yard. (id:60626)
O'brien Robertson Realty Inc. Brokerage
38 Spruce Street
South Stormont, Ontario
Welcome to this charming and well-maintained 3-bedroom, 2-storey home in the heart of Ingleside, a scenic riverside community along the beautiful St. Lawrence River. This inviting home offers a spacious layout featuring hardwood floors throughout the living room, dining room, and both upper and lower hallways. The main level boasts a large family room with a cozy gas fireplace and patio doors leading to a rear deck perfect for relaxing or entertaining. The bright living room also features a fireplace and opens to the front deck through patio doors. A separate dining room and sun-filled porch add to the home's welcoming layout. Upstairs, you'll find three comfortable bedrooms and family bathroom, ideal for a growing family. A recreation room with a third fireplace offers even more space to gather and unwind. Outside, the partially fenced backyard is surrounded by mature trees and thoughtfully maintained flower beds, creating a peaceful retreat. Enjoy the screened-in porch overlooking the yard, perfect for summer evenings. A garden shed provides convenient storage, while the carport adds year-round functionality. Ingleside offers small-town charm with everyday conveniences, nearby parks, and riverfront trails. This lovingly cared-for home combines comfort, style, and warmth in a friendly and scenic setting. (id:60626)
Exit Realty Seaway

