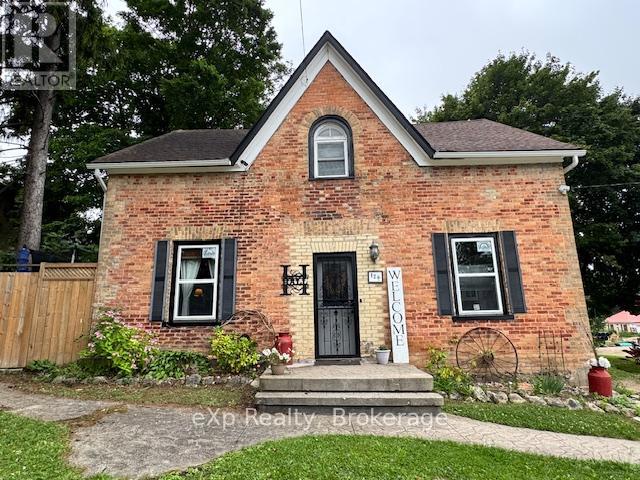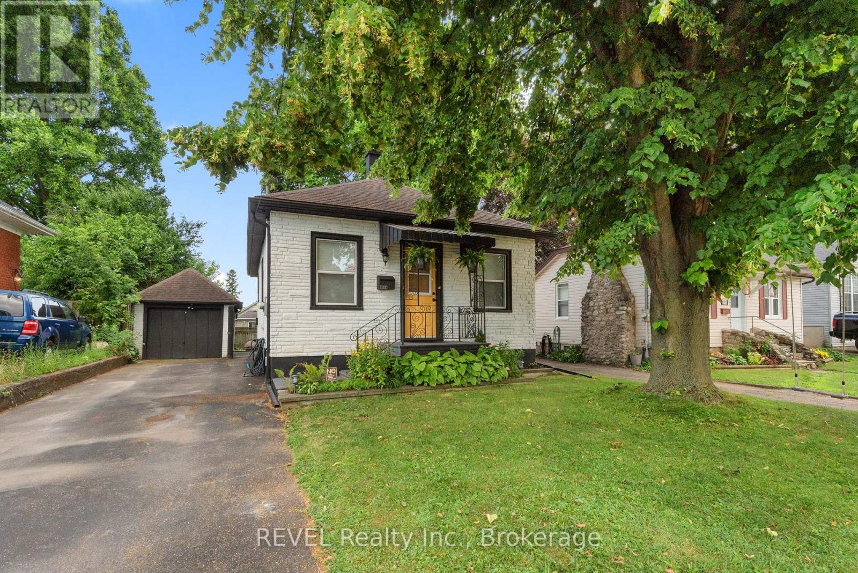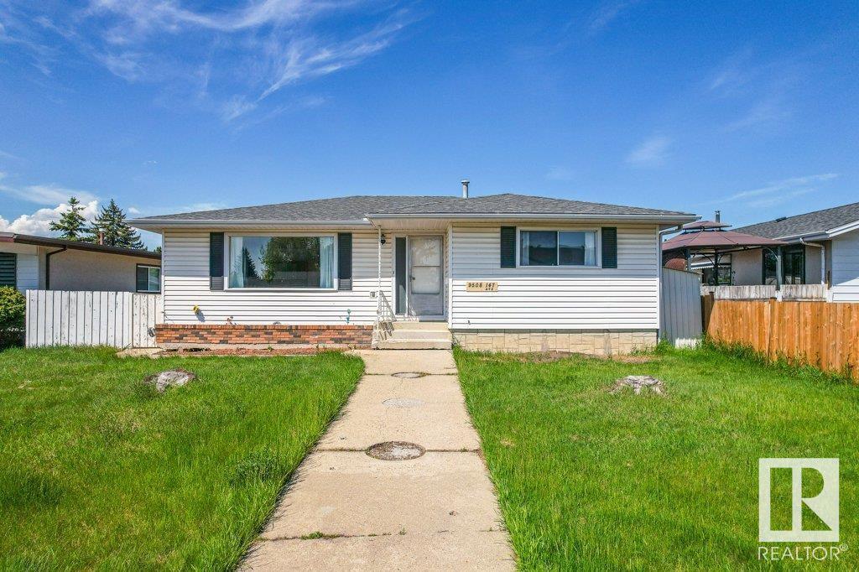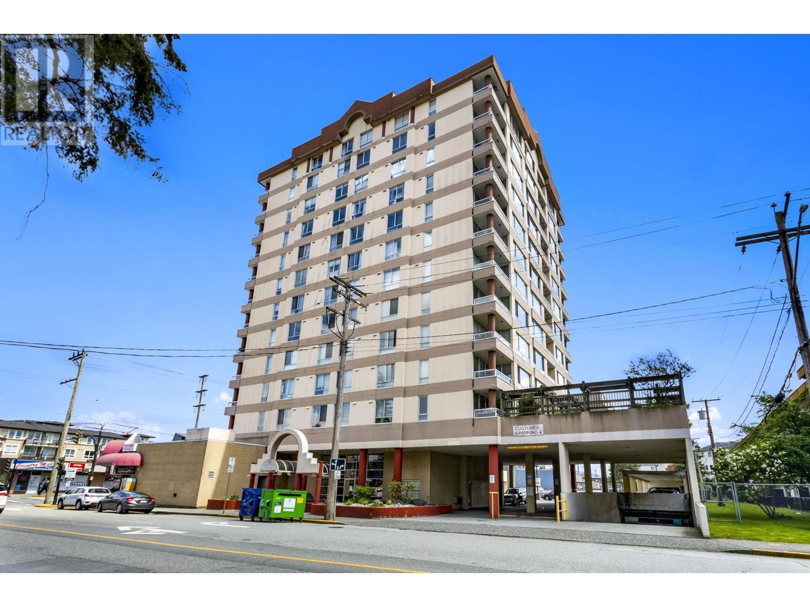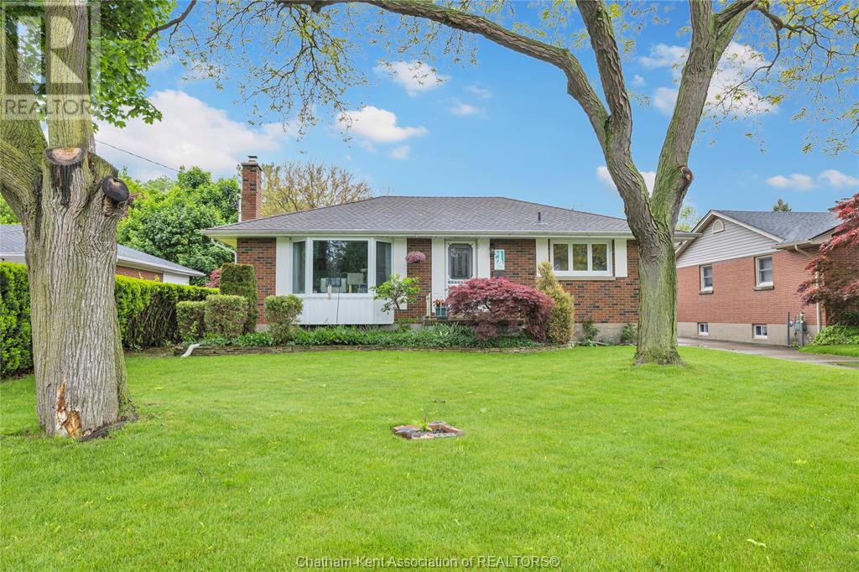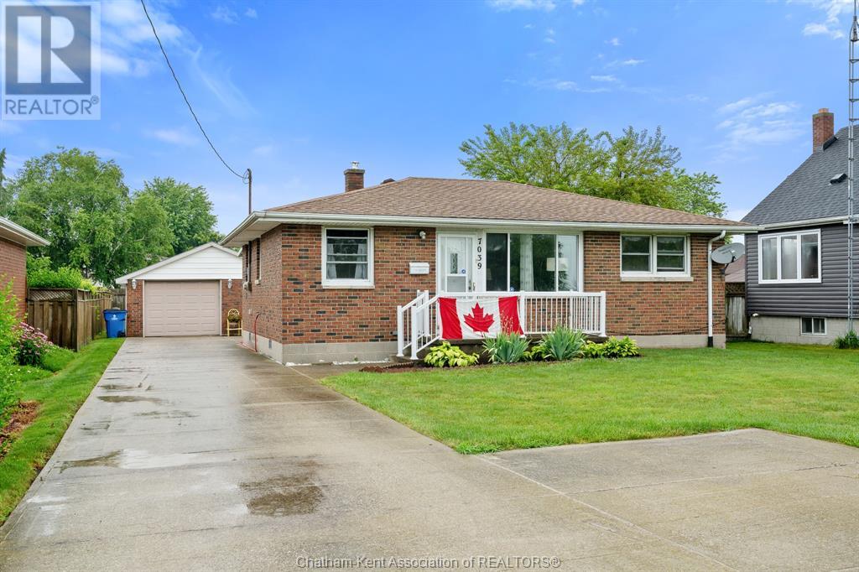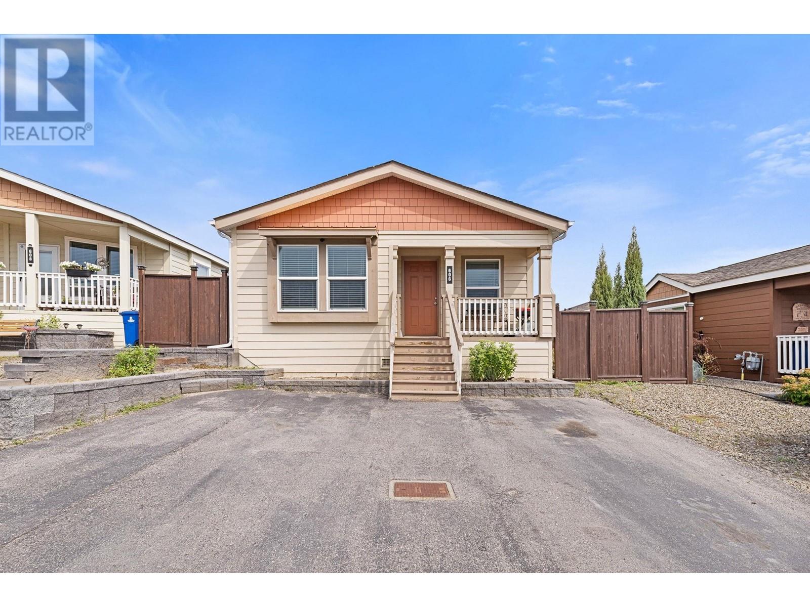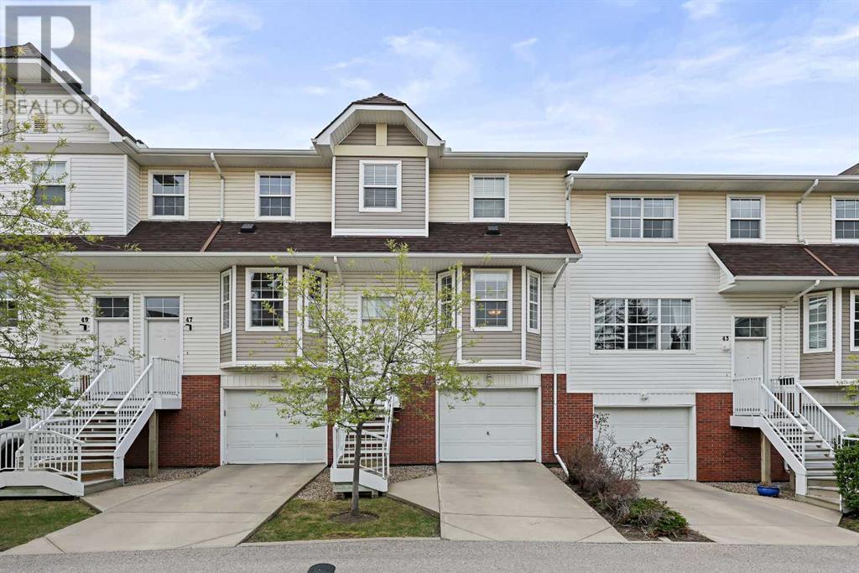120 3rd Avenue Sw
Arran-Elderslie, Ontario
Spacious family starter home featuring brand new windows (July 2025) in the living room, dining room, kitchen and playroom. This home has 4 bedrooms, 2 bathrooms, laminated and vinyl flooring throughout, except for the comfort of a carpeted staircase to 3 bedrooms and a large 4 pc bathroom. Upstairs you will see a gorgeous built in blanket box, for extra space under the window, along with a large closet for storage. The home has a large kitchen and living room to entertain family and friends. There is a room off the kitchen that can be used as a playroom, den, office, pantry or bedroom. Upon your entrance, you will see a deep closet for your outdoor wear. At the back of the home, you will find the mudroom/laundry room with a 2pc bathroom and 2 doors to go outside. The backyard is fully fenced. Roof was replaced in July 2016. Shed is 10' x 14'. A few blocks away you will find, school (jk-Gr. 8) downtown shopping, snowmobile trails, walking trails, rivers, swimming pool, park, hockey arena, curling arena, soccer, baseball, playground and water park and a hospital. (id:60626)
Exp Realty
22 Eagle Lane
View Royal, British Columbia
OPEN HOUSE SAT July 26, 12:00 - 2:00 One Floor Living at its Best! This Songhees Retirement Complex is a great complex offering Excellent Value. This 2 bed 2 bath rancher features an excellent floor plan! The bedrooms are on opposite sides of the home with the Primary Bedroom offering space for a king size and a nice sized ensuite with a Shower. Kitchen and Dining spaces open out to your beautiful and private patio through sliding patio doors.3 electric blinds. There lots of easy care yard with a sprinkler stystem to enjoy! You'll love the large Living Room for entertaining with vaulted ceiling and large windows. This Lovely, bright kitchen has lots of cabinets and a large dining adjoining the open kitchen with a window over the sink. There is also a full laundry room with side by side washer and dryer. Offering a Single Garage for your car and extra storage. Great location across from Admirals Walk shopping Center for groceries, banking, restaurants, and many other amenities. This property is also located on a main bus route and offers a Clubhouse for social functions as well as guest suites for your visitors. A Fantastic Lifestyle Choice! (id:60626)
Team 3000 Realty Ltd
6344 Culp Street
Niagara Falls, Ontario
Welcome to 6344 Culp Street, a beautifully maintained home in the heart of Niagara Falls thats truly move-in ready. Recent updates include a newer high-efficiency air-conditioning system, a completely redone washroom with contemporary tile and new fan, cabinetry and fixtures, and a brand-new kitchen countertop, undermount sink and plumbing fixtures. In 2024, the driveway was professionally repaired and repainted, and just this year the entire interior walls, trim and doors received fresh paint touch-ups. Outside, you'll find new front and back steps, fully refreshed stucco and exterior paint, plus stylish veneer accents including a freshly painted garage door. Perfectly situated within walking distance to schools, grocery stores, parks and recreational trails, this home offers both convenience and community. With no work left to be done and an unbeatable price point, 6344 Culp Street is an exceptional opportunity for first-time buyers, growing families or investors alike! (id:60626)
Revel Realty Inc.
145 Windstone Avenue Sw
Airdrie, Alberta
!! Open House Sunday, July 20th from 1:00pm - 3:00pm !! Discover this exceptional three-storey corner townhouse in Windsong - it’s a rare find WITHOUT condo fees! Perfectly positioned beside serene green walking paths and just steps from schools and playgrounds, this inviting home offers the ideal blend of natural beauty and friendly neighborhood conveniences. You’ll enjoy the privacy of sharing only one common wall, while added windows along the exterior flood the interior with natural light. Step inside to find a welcoming foyer with a coat closet and space for additional furniture. There’s also direct access to the attached single garage and a private laundry room tucked away on this lower level. The main level reveals an airy and open design featuring a wide living room with multiple options for positioning furniture. The warm kitchen cabinetry harmonizes beautifully with coordinating countertops and quality stainless steel appliances; including a brand new refrigerator with a waterline AND a brand new dishwasher. A charming window-side reading bench creates the perfect nook for quiet moments, while the keyhole design from the kitchen sink provides views to the formal dining area. This formal space offers access to a front-facing balcony overlooking the green space and more. What truly distinguishes this home is its collection of exquisite designer wallpapers imported directly from Germany, each selected for its unique texture and timeless appeal. Professionally installed throughout key feature rooms including: the dining room, main floor powder room, and both upstairs bedrooms. These sophisticated wall coverings elevate each space tastefully. Upstairs, the primary bedroom suite features a generous walk-in closet and direct views to the walking path, it also has immediate access to the 4-piece bathroom. The secondary bedroom is a functional space ideal for children, guests, or serves well as an office. This exceptional property has an ENVIABLE location - You’re walking distance to schools, playgrounds, and scenic ponds, while also only being a few kilometers from a vibrant shopping district. With the remarkable advantage of NO condo fees, this townhome presents outstanding affordability. It’s the perfect blend of STYLE, COMFORT, and VALUE in one of Airdrie's most convenient communities. Let’s not forget, your only 10 minutes to Cross Iron Mills and 12 minutes to Calgary limits from here. Be sure to view the virtual iGuide, and book your showing today! (id:60626)
Real Broker
9508 147 Av Nw
Edmonton, Alberta
Welcome to this charming 1200 sq. ft. bungalow located in the mature and highly sought-after Evandale community. The main floor features a bright and spacious living room, a functional kitchen with an adjoining dining area, a large primary bedroom with a private ensuite, a full 4-piece bathroom, and two additional well-sized bedrooms. The home also offers a separate entrance leading to a fully finished basement, which includes a second kitchen, a full bathroom, two more bedrooms, and a generous recreation room—perfect for extended family living or rental potential. Recent updates include a new hot water tank (HWT), newer shingles, and a fresh coat of paint throughout the entire house, making it truly move-in ready. This versatile and well-maintained property is ideal for families or investors seeking comfort, space, and convenience in a desirable neighborhood. (id:60626)
Initia Real Estate
1001 11980 222 Street
Maple Ridge, British Columbia
Welcome to Gordon Towers! This 10th-floor corner unit has breathtaking 270-degree panoramic views of the Golden Ears Mountains, Mount Baker, Thornhill, Burnaby Mountain, and the Coast Mountains. This spacious home features 2 bedrooms, 2 bathrooms (including a full ensuite), in-suite laundry, a covered balcony, and convenient access to an amenity room and elevator. Located in the heart of the community, you're just steps from Gratia Bakery, Chameleon Restaurant, Witch Craft Beer Market, and Meridian Farm Market. Excellent access to transit, the West Coast Express, and a short drive to Alouette Lake, scenic dykes, and Kanaka Creek. Parking $25 per month. Book your showing now! (id:60626)
Stonehaus Realty Corp.
38 Land Road
Saint John, New Brunswick
Welcome to 38 Land Road, a beautifully maintained 3 bedroom home with stunning views of Quinn Lakeideal as a full-time residence, weekend retreat, or rental investment. Just 10 minutes from amenities, this private oasis features an open-concept kitchen, dining, and living area, a full bath, and two generous bedrooms on the main level. The lower level features a spacious family room, a convenient laundry area, ample storage, a second full bathroom, and a generously sized third bedroom. Enjoy the hot tub hut, spacious rear deck, covered front porch, fire pit, double heated garage, man/woman cave, a storage shed, and two efficient heat pumps. Whether you're into lakeside living, ATV trails, or generating rental income, this property delivers comfort, flexibility, and opportunity. Just Recently completed renovations to add a spacious third bedroom and a second full bathroom on the lower level, enhancing both functionality and value. Call today to schedule your private tour. (id:60626)
Exit Realty Associates
176 Mercer Street
Chatham, Ontario
Welcome to 176 Mercer Street, a well-kept 3-bedroom, 1-bathroom brick bungalow tucked away on a quiet, tree-lined street in Wilsonwood - one of Chatham’s most sought-after neighbourhoods. Inside, a welcoming foyer leads to a bright living room with a large bay window and an eat-in kitchen offering generous cupboard and counter space. All three bedrooms are on the main floor, each with ample natural light. The updated bathroom features a professionally waterproofed tub/shower (2017) for added peace of mind. The finished basement (fully waterproofed in 2017) offers flexible space for a rec room, home office, or play area and two storage areas. Outside, enjoy a fenced yard, low-maintenance perennial landscaping, a 1.5-car detached garage, and a concrete driveway. A cozy 3-season sunroom adds even more space for relaxing or entertaining. Lovingly maintained by long-time owners, this move-in-ready home seamlessly blends timeless charm with smart, thoughtful updates, making it ready for its next chapter. (id:60626)
RE/MAX Preferred Realty Ltd.
7039 Base Line
Wallaceburg, Ontario
Welcome to country living with city convenience! Nestled just outside of Wallaceburg, this full brick ranch offers charm, comfort, and functionality in one tidy package. Whether you're a first-time buyer, downsizer, or looking for that perfect retirement spot, this home checks every box—and then some. Step inside to discover a freshly updated interior with brand new flooring and paint throughout (2025). The layout is smart and simple: two generously sized bedrooms offer ample space for restful retreats or accommodating guests, and the oversized 4-piece bathroom feels like your own private spa, complete with a rejuvenating Jacuzzi tub—the perfect place to unwind after a long day. The heart of the home features bright, inviting living spaces, ideal for cozy nights in or hosting family and friends. Off the back of the home, you’ll fall in love with the peaceful 3-season sunroom—sip your morning coffee surrounded by the sounds of nature or wind down in the evenings with a good book, rain or shine. The exterior is just as impressive. The full-brick exterior—ground to roof—adds timeless curb appeal and low-maintenance durability. A concrete driveway leads to the oversized 1.5-car detached garage, where you'll find a dedicated workshop space at the back and an additional side storage shed—perfect for hobbyists, DIYers, or extra storage for tools and toys. Plus, there’s plenty of parking for family, friends, and even that boat or RV. Located just a couple of minutes from Wallaceburg's shopping, schools, churches, and amenities, you get the peace of rural living without sacrificing the conveniences of town life. Whether you’re starting your homeownership journey, right-sizing for retirement, or simply craving a slower pace with modern comforts, this charming property is ready to welcome you home. Don’t miss your chance to own a solid, stylish, and smart investment—book your private showing today! (id:60626)
Gagner & Associates Excel Realty Services Inc. (Blenheim)
2440 Old Okanagan Highway Unit# 606
West Kelowna, British Columbia
Discover affordable living at The Sierras in central West Bank.This family friendly oriented community allows pets, rentals and has no age restrictions as well as NO PTT! This home has 3 bedrooms and 2 bathrooms. A fully fenced in yard so that your kids and pets can play abound. This home combines low pad rent and a prepaid lease, making it an efficient path to home ownership. Inside, the spacious open-concept living area features a large kitchen with an eat-in dining room which floods with natural light. A convenient sit-up bar adds charm to the kitchen, ideal for entertaining guests, while the living room offers ample seating for relaxation. The primary bedroom includes a spacious ensuite. Two additional bedrooms and a full bathroom complete the home. With affordability in mind and a family atmosphere you will love living here. (id:60626)
Stilhavn Real Estate Services
219-221 High Street
Grand Falls, New Brunswick
Discover the perfect opportunity to own a beautifully renovated multi-family home in the heart of a charming small town! This two storey home offers comfortable living on both sides, making it ideal for an investment property, multi-generational living or owner-occupied rental. Each unit features: 2 spacious bedrooms, 1 full bathroom, individual private deck, bright and airy living space with large windows that invite natural light. A modernized kitchen in one unit with extensive upgrades including new kitchen cabinets and counters, new flooring, and some new windows. Beyond the main home, this property hosts an impressive double garage (38 x 27) which includes an incredible heated bonus space (18 x 13) perfect for a home gym or private office. A half bathroom adds extra convenience to this space. Set in a in-town location, you'll enjoy the best of small town living with all essential amenities close by. With countless renovations inside and outside already completed, this move-in-ready multi-family house is ready for its next owner. Don't miss out on this fantastic opportunity-schedule a viewing today (id:60626)
Exit Realty Elite
45 Tuscany Springs Gardens Nw
Calgary, Alberta
Welcome to this exceptional townhome nestled in the heart of Tuscany—one of Calgary’s most desirable and family-friendly communities. Ideally situated just a short walk from the Tuscany LRT station, this property offers unbeatable convenience for commuting downtown or accessing major routes leading to the mountains, making it perfect for both urban professionals and outdoor enthusiasts alike. Inside, the home welcomes you with a bright and airy open-concept main floor featuring generous living and dining areas that flow seamlessly into a thoughtfully designed kitchen, complete with ample cabinetry and counter space. It’s a perfect setting for both everyday living and hosting guests. Upstairs, you'll find three well-sized bedrooms and a full bathroom, offering comfortable accommodations for families or roommates. The basement houses a dedicated laundry area and provides additional storage potential, while the single attached garage ensures year-round parking comfort and added convenience. A few steps down from the main living space is a rear entrance with a convenient powder room, leading out to the private, fully fenced backyard with a cozy patio—ideal for relaxing or entertaining. This well-maintained residence presents an excellent opportunity for homeownership or investment, thanks to its low condo fees, functional layout, and private fenced yard—ideal for children, pets, or summer entertaining. You’ll also enjoy the convenience of being minutes away from a wide array of amenities, including restaurants, shopping centers, schools, parks, and recreational facilities, all of which contribute to the vibrant and connected lifestyle Tuscany is known for. Whether you're looking for a move-in-ready home in a superb location or a smart addition to your real estate portfolio, this Tuscany townhome delivers on all fronts. Don’t miss your chance to call this beautiful property your own. (id:60626)
Real Broker

