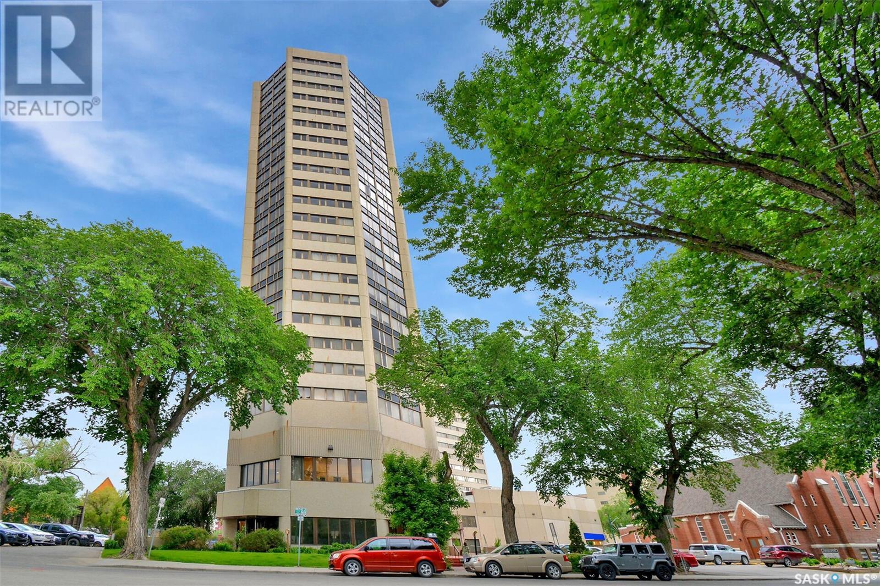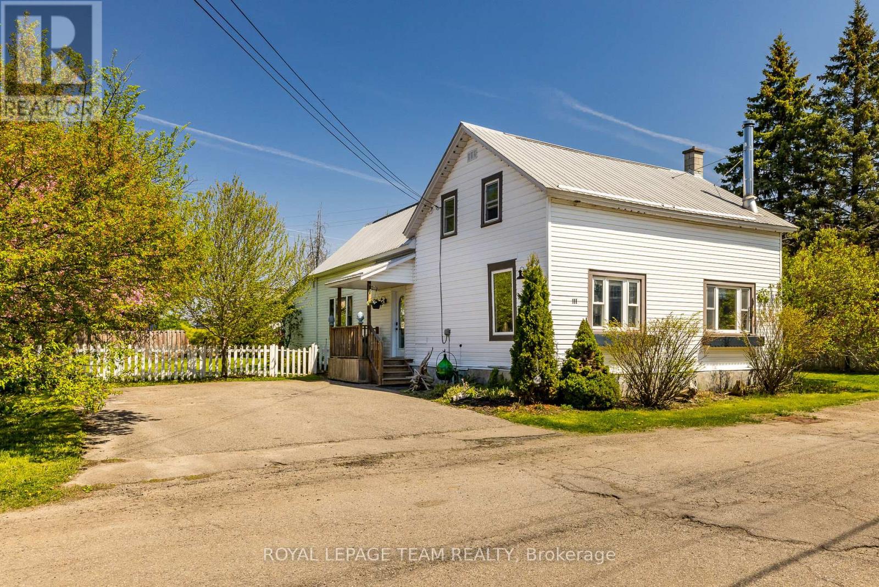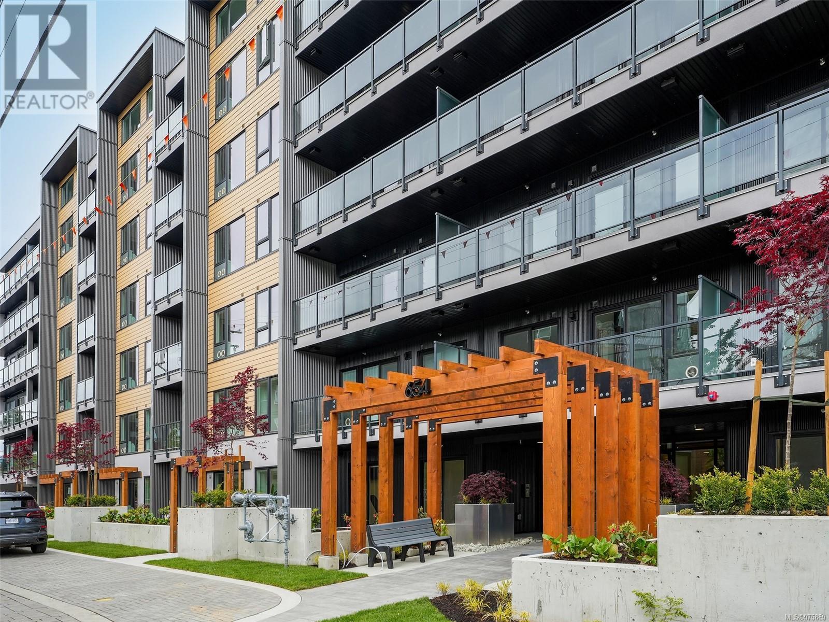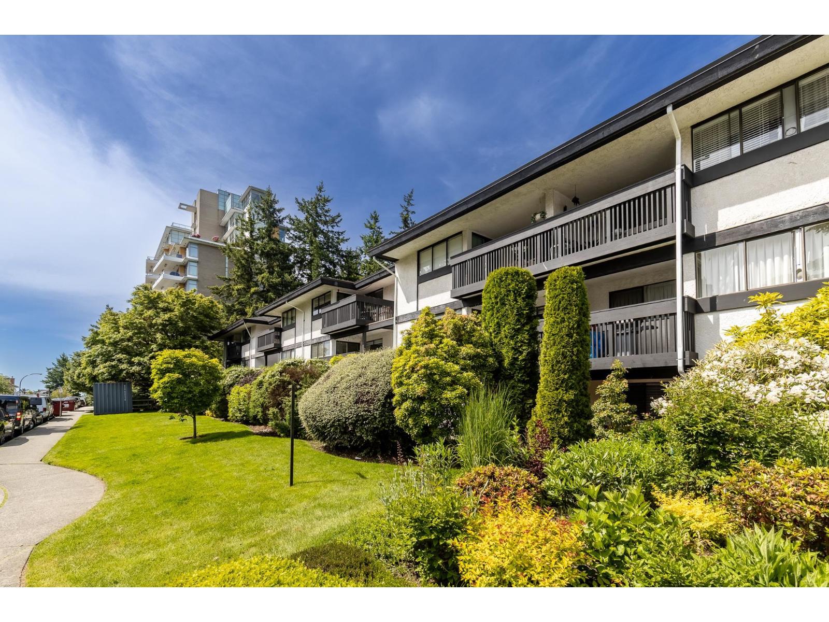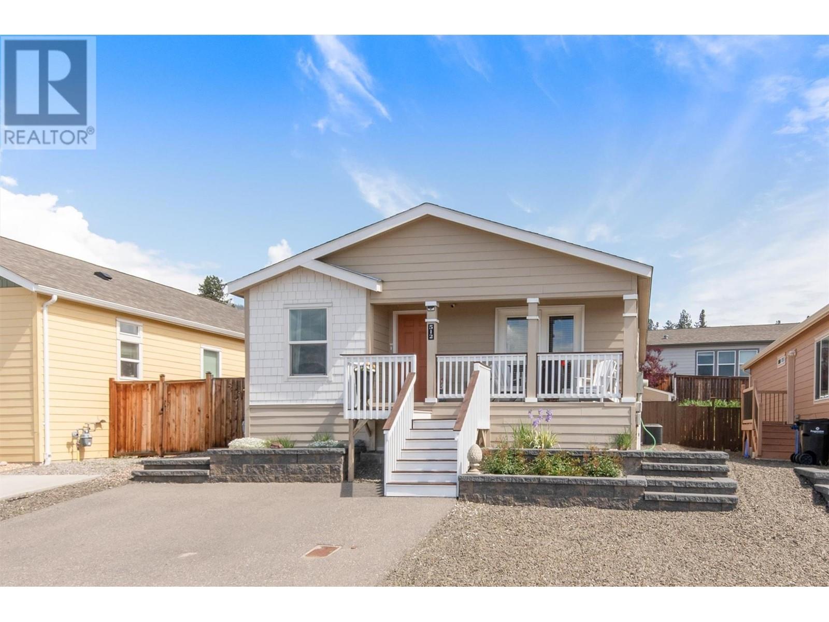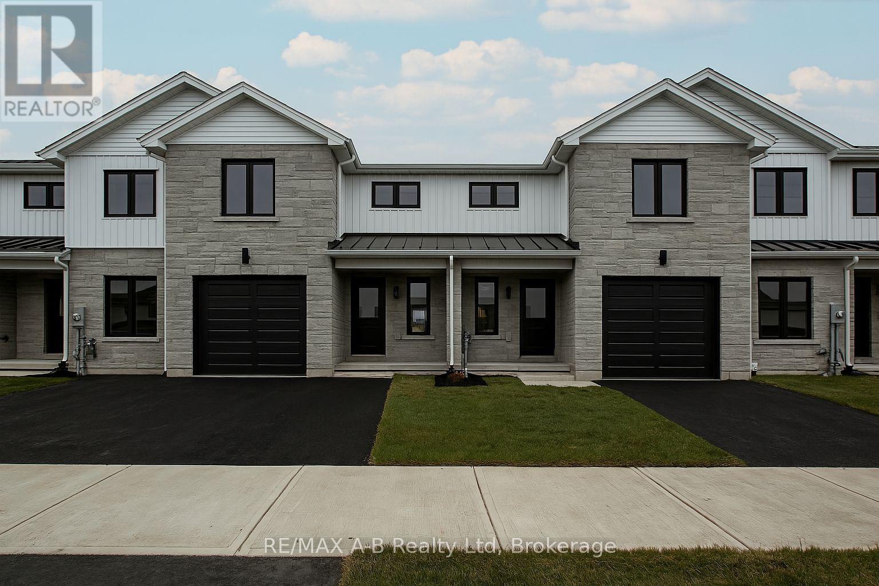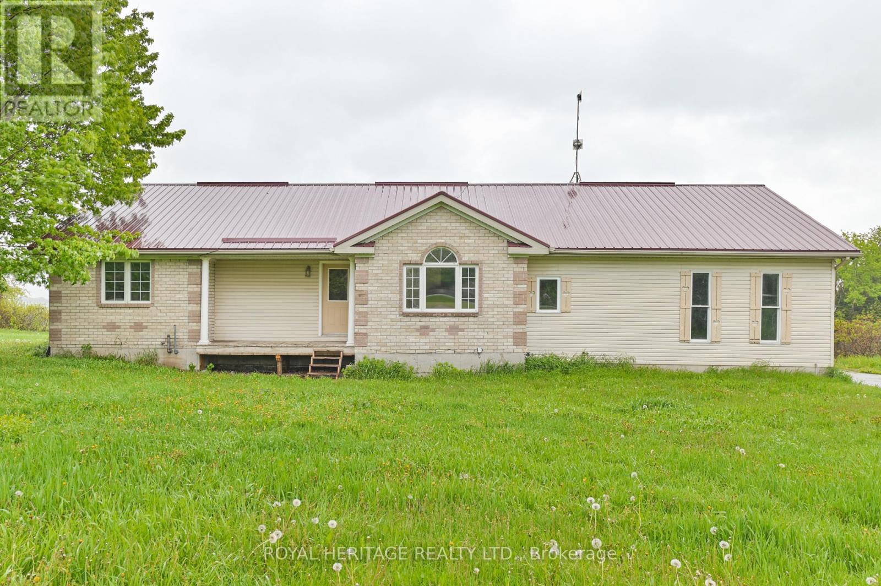2170 424 Spadina Crescent E
Saskatoon, Saskatchewan
Breathtaking Views and Luxury Living at La Renaissance. Experience the stunning natural beauty of the South Saskatchewan River from this elegant 2-bedroom, 2-bathroom condo in the prestigious La Renaissance. Nestled in the heart of downtown Saskatoon, this home offers sweeping panoramic views of the river, iconic city bridges, and the captivating skyline through an expansive wall of windows. Step inside to a welcoming foyer that leads to a central formal dining area, ideal for entertaining. The grand living room is flooded with natural light and showcases the condo’s unmatched vistas—perfect for relaxing or hosting guests. The thoughtfully designed kitchen offers ample cabinetry and is ready for culinary adventures or casual get-togethers. The spacious primary bedroom features a generous walk-in closet and a beautifully appointed 3-piece ensuite, promising comfort and privacy. A second bedroom, additional full bath, in-suite laundry, and office space round out this well-designed layout. Additional highlights include underground parking, central air conditioning, a secure storage locker, and condo fees that include cable, heat, and water. Residents also enjoy access to premium building amenities including an indoor pool, water slides, and a well-equipped gym. With direct access to the riverbank trails, and just steps away from the Broadway district and downtown core, this is urban living at its finest. Contact your REALTOR® today to book your private showing of this exceptional river-view condo! (id:60626)
Royal LePage Saskatoon Real Estate
111 William Street
Merrickville-Wolford, Ontario
Welcome to 111 William St, a lovely 1 1/2 story century home located on an oversized lot in the historic village of Merrickville! The renovations completely enhance the authentic character of this home: a welcoming side porch leads to bright foyer and then in turn to a generously sized open concept living/kitchen and dining area with contemporary laminate flooring and an abundance of natural light! The kitchen with its stainless steel appliances, updated cabinetry, wood counters and subway tiled backsplash, adjacent the dining/living area, is perfect for entertaining! Curl up with a good book by the woodstove in the living room or relax in the expansive main level family room (presently utilized as a bedroom and could easily be turned into a fabulous main level primary bedroom!) The rear deck is conveniently accessed by the family room and it features enough room for a full dining and outdoor living seating area! A main level full bathroom/laundry room showcases a large tiled shower and laminate flooring. Take the century staircase to the upper level which features 2 bedrooms, a full bathroom, and two large bonus unfinished storage areas! One bedroom on the upper level could easily be converted back into two bedrooms and it features contemporary laminate flooring. The 4-piece bathroom with its pedestal sink features a subway tiled tub/shower. Situated on a large lot within Merrickville proper, this property offers privacy in the rear yard, a large attached storage shed and showcases numerous perennials: Burning bush, Hydrangea, Ferns, Hostas, Ornamental Grass, Yucca, Euonymus and more! If you are looking for a renovated century home located on a quiet street with a white picket fence, this property is sure to impress, and it is mere steps away from the village shops, restaurants and waterfront recreation along the Rideau Canal, World Heritage UNESCO site! 48 Hour irrevocable (id:60626)
Royal LePage Team Realty
#59 5 Rondeau Dr
St. Albert, Alberta
This contemporary 2 bedroom/2.5 bath townhome offers 1,482 square feet of luxurious living space, numerous upgrades and even a ROOFTOP TERRACE! The sunny, spacious main floor with 9-foot ceilings, upgraded kitchen (appliances, extra cabinetry, coffee/beverage bar), elegant dining area with balcony, bright open great room & 2 pc powder room provide a wonderful entertaining space. The upper floor with dual primary bedrooms, each with a spa like ensuite & large closet is perfect for retreating to after a long day. The convenient laundry area is also on this level. A private rooftop terrace which provides an incredible space for relaxing or entertaining, offers expansive views of the surrounding community, Big Lake & STUNNING SUNSETS. Enjoy other upgrades such as central A/C & custom window coverings, throughout. The color palette of soft white & pewter tones paired with organic wood grain accents, create a TIMELESS look. Close to many St. Albert amenities & quick, easy access to Edmonton. (id:60626)
RE/MAX Elite
17039 74 St Nw
Edmonton, Alberta
Beautiful HOME in Schonsee! Stunning Open-Concept Bi-Level floor plan greets you with a generous foyer & inviting main floor welcomes you w/ gleaming hardwood flooring, Bright living room, Beautiful Kitchen w/ Granite countertops, Tiled Backsplash, S/S appliances, prep island w/ eat-in bar, Corner Pantry, tons of cabinets & counter space, Large Family Room w/ gas fire-place, Formal Dinning room, Breakfast Nook, and Bedroom w/ full bathroom. Tired after long day - Relax in upper floor Master Bedroom w/ 5-PC ensuite & walk-in closet. Spacious basement offers 2 additional bedrooms, Rec room, utility room & under stairs storage with a possibility of adding third bedroom or second kitchen. Enjoy summer days on covered Patio. Double attached garage & RV parking offers safe home to your Recreational Vehicles. Close to all amenities; public transport, schools, parks, trails & easy access to Anthony Henday. With almost 2500 sqft of functional livable space, this corner lot home is ideal for a growing family!!! (id:60626)
Royal LePage Noralta Real Estate
390 Acadie
Grande-Anse, New Brunswick
This stunning Waterfront home sits on 1.62 acres of prime real estate, offering a peaceful, scenic setting with breathtaking ocean views. With over $250,000 invested in renovations between 2021 and 2022, this home boasts over 2,700 square feet of living space on the main floor, plus additional room in the basement. The open-concept design seamlessly connects the spacious living and dining areas, while the kitchen features a large island and a walk-in pantry, perfect for both everyday living and entertaining. The dining room is graced with 12-foot patio doors that frame stunning views of the ocean, creating a perfect spot to enjoy meals or relax. The main floor includes three generously sized bedrooms, with the master suite offering a luxurious ensuite and walk-in closet. The second bathroom is beautifully appointed with a walk-in shower. The basement offers even more space, featuring a huge family room, two additional bedrooms (non-egress windows), a half bath, a workshop room, a storage room, and another laundry area. The home also includes a wired-in generator panel, providing peace of mind in case of power outages. With heat pumps on both levels and a layout ideal for guests, this home is perfect as a forever home, an Airbnb, or a retreat for family and friends, with plenty of room for RVs and visitors to enjoy the incredible waterfront location. Also, this beauty is wheelchair accessible throughout the home. Call now to book a showing... endless opportunities!! (id:60626)
Keller Williams Capital Realty
413 654 Granderson Rd
Langford, British Columbia
OPEN HOIUSE SATURDAY 11AM - 1PM. MOVE IN READY - E FLOOR PLAN - This is an amazing 2 bedroom 2 bathroom unit with opposing bedrooms on either side which makes for a great layout! Enter inside to find a bright open feel with a great sized kitchen offering a peninsula style quartz island! Enjoy cooking with a Natural Gas stove while enjoying your modern finishing's throughout including; stainless steel appliances, quartz countertops, vinyl plank flooring, gas range & gas BBQ hook up, highly energy efficient heating & cooling, roughed in EV charger, under ground secure parking, bike storage, gym, and a work station! Enjoy walking to restaurants, pubs, shopping, recreation, schools, E & N Trail, Royal Colwood Golf Course, transit, hiking trails and much more! 5 minute drive to HWY 1 plus a walk score of 73 & bike score of 95! 2 pets no weight restrictions and rentals allowed - Price+GST. (id:60626)
RE/MAX Camosun
113 1561 Vidal Street
White Rock, British Columbia
Welcome to this charming 2-bedroom ground level condo in the heart of White Rock! Freshly painted and featuring new flooring throughout most of the home, this bright and inviting space offers comfort and convenience. Enjoy a spacious layout with easy access to a large private patio-perfect for relaxing or entertaining. Hot water & heat is included in Strata fee. Just a short walk to shops, cafes, and everyday essentials, and only a 5-minute drive to the iconic White Rock pier and promenade. Ideal for those seeking coastal living with everything at your doorstep. Don't miss this fantastic opportunity! 1 cat allowed, no dogs. OPEN HOUSE June 7, 1-3pm (id:60626)
Royal LePage - Wolstencroft
2440 Old Okanagan Highway Unit# 512
Westbank, British Columbia
The Sierras - Your New Home Awaits! First time offering of this meticulously kept home featuring an open floor plan with vaulted ceilings and loads of windows to allow in all the natural light. The kitchen features shaker cabinetry, large pantry , an island and beautiful appliances that the most discerning chef will appreciate. The covered back deck looks out on to the beautifully landscaped yard and gardens that have been lovingly planted with flowers and veggies for you to harvest in the fall. The master suite is a great size and boasts a walk in closet and ensuite complete with large soaker tub to soak away the day's stresses. You'll enjoy having covered decks on both the front and back of the home that allow you to chase or escape the sun and enjoy your morning coffee or a glass of wine at the end of the day. The Sierras is a family and pet friendly community that you will be proud to call home. Don't delay, your new home awaits. Added bonuses include no PTT or Spec Tax! (id:60626)
RE/MAX Kelowna
18 Linda Drive
Huron East, Ontario
EXQUISITE AND AFFORDABLE! Two perfect words to describe Pol Quality Home latest project in Seaforth ON. These spacious 3 bedroom townhomes are located in the quiet Briarhill/Linda Drive subdivision. Offering an easy commute to London, Bayfield and Stratford areas the location is just one of the many features that make these homes not one to miss. A nice list of standard features including but not limited to hard surface countertops, custom cabinetry, stainless steel kitchen appliance package, laundry appliance package, asphalt driveway, rear deck, sodded yard and a master suite featuring either ensuite or walk in closet. Priced at just $524,900.00, call today for more information! (id:60626)
RE/MAX A-B Realty Ltd
741 Moira Road
Centre Hastings, Ontario
Welcome to this beautifully positioned 3+1 bedroom, 2-bath bungalow in the heart of Hastings. Set on a scenic hilltop, this home overlooks the rolling countryside a picturesque setting that changes beautifully with the seasons. Inside, the open-concept layout is ideal for both everyday living and entertaining. The kitchen flows easily into a bright living area and a spacious combined dining and great room. A white marble propane fireplace adds a touch of elegance and warmth to the space. Whether you're relaxing indoors or enjoying the peaceful surroundings outside, this home offers the charm of country living with the convenience of nearby town amenities. This property is being sold in As-Is, Where-IS condition. (id:60626)
Royal Heritage Realty Ltd.
30 Linda Drive
Huron East, Ontario
EXQUISITE AND AFFORDABLE! Two perfect words to describe Pol Quality Home latest project in Seaforth ON. These spacious 3 bedroom townhomes are located in the quiet Briarhill/Linda Drive subdivision. Offering an easy commute to London, Bayfield and Stratford areas the location is just one of the many features that make these homes not one to miss. A nice list of standard features including but not limited to hard surface countertops, custom cabinetry, stainless steel kitchen appliance package, laundry appliance package, asphalt driveway, rear deck, sodded yard and a master suite featuring either ensuite or walk in closet. Priced at just $524,900.00, call today for more information! (id:60626)
RE/MAX A-B Realty Ltd
28 Linda Drive
Huron East, Ontario
EXQUISITE AND AFFORDABLE! Two perfect words to describe Pol Quality Home latest project in Seaforth ON. These spacious 3 bedroom townhomes are located in the quiet Briarhill /Linda Drive subdivision. Offering an easy commute to London, Bayfield and Stratford areas the location is just one of the many features that make these homes not one to miss. A nice list of standard features including but not limited to hard surface countertops, custom cabinetry, stainless steel kitchen appliance package, laundry appliance package, asphalt driveway, sodded yard, and a master suite featuring either ensuite or walk-in closet. Priced at just $524,900.00, call today for more information! (id:60626)
RE/MAX A-B Realty Ltd

