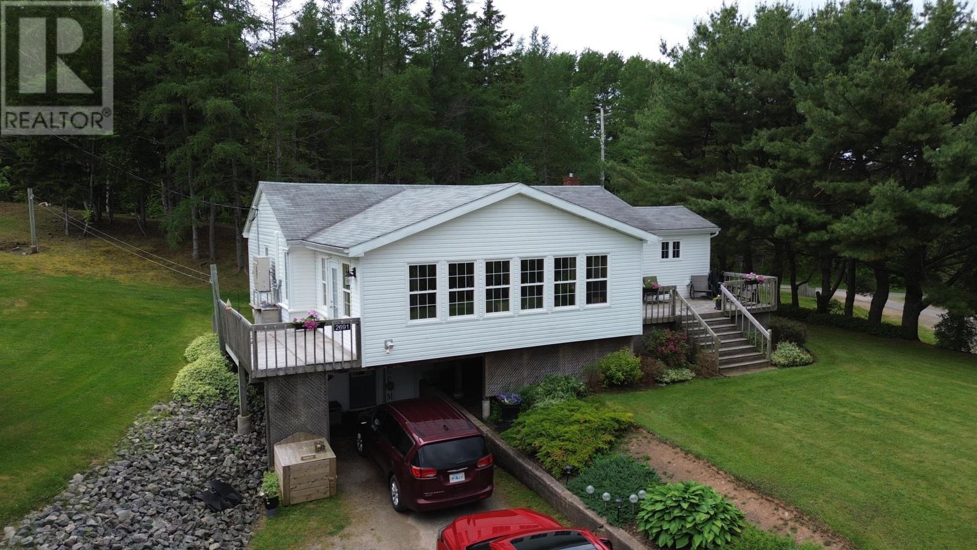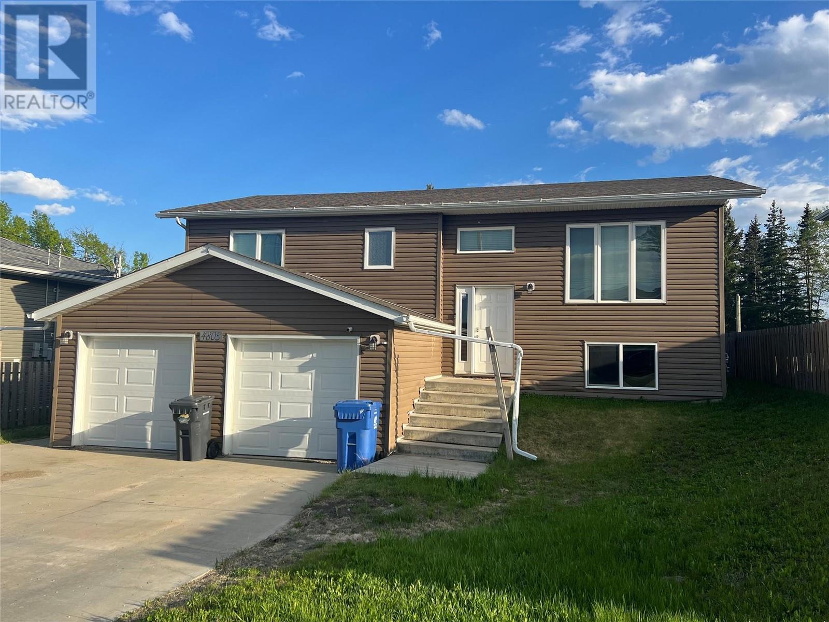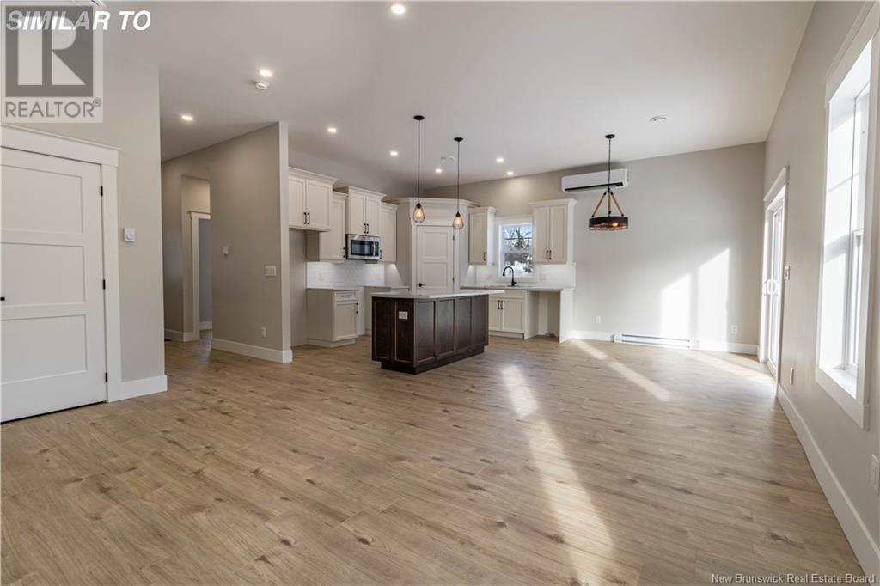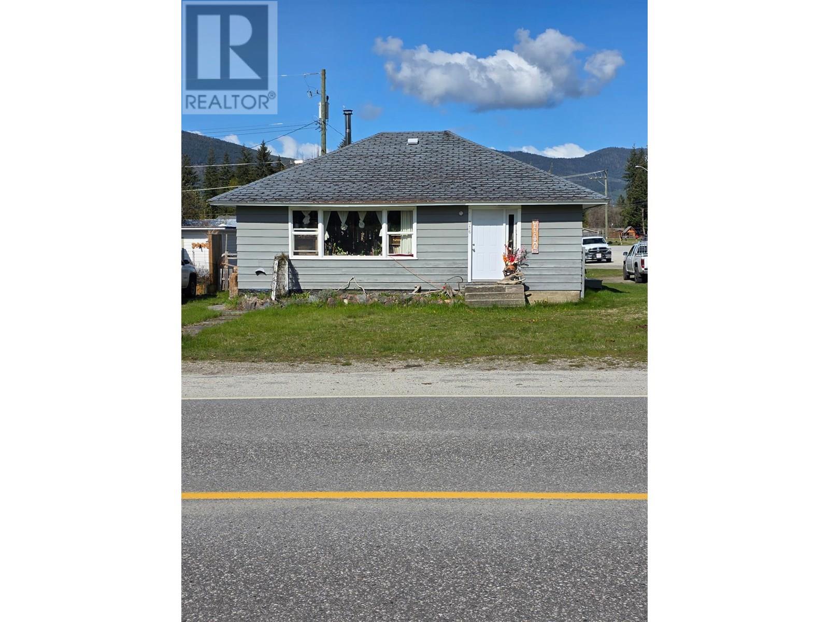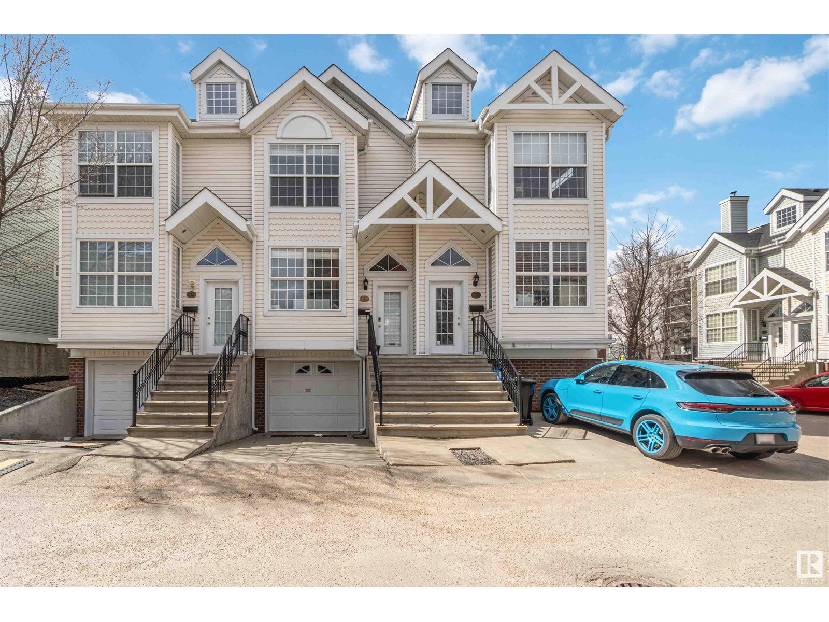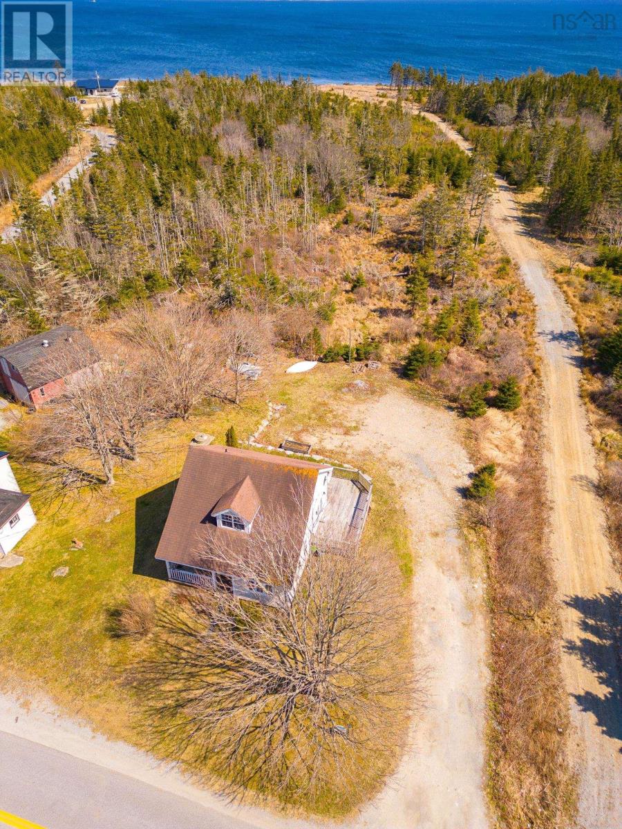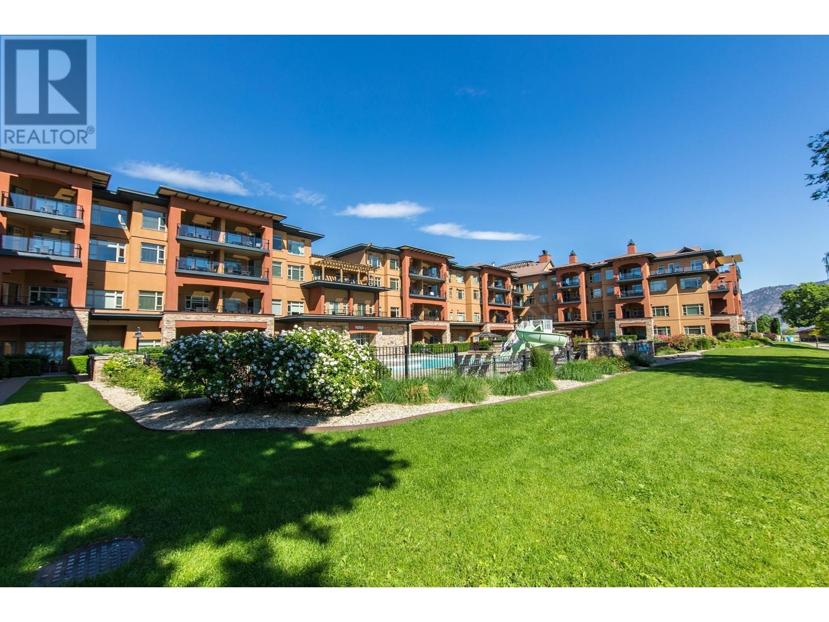2691 East Margaree Road
Margaree Forks, Nova Scotia
Tucked away against a sheltering knoll you will find a beautiful, ultra-comfortable hideaway, located at 2691 East Margaree Road, Margaree Forks. Backing onto the world-famous Cabot Trail and overlooking the Margaree River, this beautifully maintained 4-bedroom 2-bath home awaits. Main floor offers a spacious open concept. The very functional working kitchen has tons of cupboard space with everything at hand. It has easy to maintain, ceramic floors and winds around to a small built in computer desk and cupboard. Great for organization. The dining room is great for entertaining, having its own built-in planter with live plants/greenery, year round! It has a connected feel to the ample living room, which features beautiful morning light, and has hardwood floors. The living room has a 50 LED Napolean fireplace and handcrafted 79 pine mantle. A showstopper, especially decorated for the occasions! The spectacular four-season sunroom will surely be favorite for hosting private gatherings or personal rest and relaxation. It overlooks The Margaree River and beautifully-treed mountains, an absolute stunner in the fall. It features a walkout to 2 decks, a sizeable deck for afternoon conversation in the shade (with fulltime hook up for the BBQ tank) and a smaller deck for morning coffee or bathing in the morning sunshine. Even a clothesline to the side to capture country freshness on your line dried sheets! A generous master bedroom offers a wall-to-wall lighted closet and a private getaway. The ex-large main floor bathroom has plenty of storage and the main floor laundry room has pantry overflow cupboards and extra storage. The home features 3 heat pumps on the upper level and one for the lower level. The lower level features a foyer, 3 bedrooms, ( or 2 bedrooms and an office allowing you to conveniently work from home) a large well appointed full bathroom and open rec room. A new propane furnace and storage room completes the lower level. Floors thorough out are lamina (id:60626)
Keller Williams Select Realty(Sydney
#10 6214 Cartmell Co Sw
Edmonton, Alberta
Modern End Unit Townhome built in 2023 By Landmark Homes with OFFICE on Main floor & Attached Double Car Garage the vibrant community of Chappelle. This bright and stylish home features main Floor OFFICE ,3 BEDROOMS & 2.5 bathrooms, and a spacious open-concept layout with large side windows for extra natural light. The kitchen includes sleek stainless steel appliances and ample cabinet space with QUARTZ Countertop perfect for daily living and entertaining.Featuring a functional main floor office, this home is perfect for remote work or a quiet study space..One of the standout features is the double car garage, providing secure parking and additional storage space.As an end unit, enjoy added privacy and more outdoor exposure. Located just steps away from public transit, parks, schools, and major amenities, this home is also near the upcoming Walmart development, adding even more value and convenience.Don’t miss your chance to own this beautiful, move-in-ready home in the thriving neighborhood of Chappelle. (id:60626)
Maxwell Devonshire Realty
4803 56 Avenue
Pouce Coupe, British Columbia
MORTGAGE HELPER Newer (2013) Total of 5 beds and 3 baths! Three bedroom and two bathroom home with a fully legal 1 bed 1 bath suite with its own entrance and utilities. Upstairs offers an open concept kitchen with white cabinetry and features like a corner pantry and island. The kitchen shares a space with the dining room which has access to the fenced back yard as well as a bright living room. Down the hall there are 2 secondary rooms, full 4 pc bathroom and a large master that has a walk-in closet and its own ensuite. The daylight suite has a full kitchen, dining area and a good sized living room. There is one big bedroom, a full bathroom and laundry that finish off the suite. (the suite typically rents for $1,100 per month) Outside there is a fully fenced backyard, attached heated double garage and a huge double concrete driveway. Don't miss this one! (id:60626)
RE/MAX Dawson Creek Realty
Lot Renfrew Street
Petitcodiac, New Brunswick
Buy now and lock in new construction rates now! Step into the ease of modern living with this thoughtfully designed new construction home in Petitcodiac. Perfectly crafted for those starting fresh or seeking to simplify, this home offers 9' ceilings with an open-concept main floor that combines style and practicality. The kitchen will feature high-quality cabinetry, generous counter space, and a pantry for added storage. A mini-split system will provide efficient heating & cooling throughout the open living area, which flows seamlessly onto a spacious back deckideal for relaxing or hosting friends. The primary suite will be your retreat, complete with a walk-in closet & a private en-suite bathroom. You'll also find 3 more bedrooms, a full bathroom,& a convenient laundry area, all on the main floor. Situated on a peaceful street within walking distance of Petitcodiacs amenities, this home offers a tranquil lifestyle with the convenience of a quick highway connectionjust 30 minutes to Moncton. Need something customized? The builder has additional lots and homes under construction in Petitcodiac, allowing you to personalize your dream home. Built with care & covered by a Lux home warranty, each sale also gives back $10,000 to local non-profitshelping you make a difference in the community you call home. HST INCLUDED IN PRICE (id:60626)
Keller Williams Capital Realty
4956 212 Road
Dawson Creek, British Columbia
MILLION DOLLAR VIEW- this Acreage hosts a 3 bedroom one bath home with a beautiful open concept living/dining space with vaulted ceilings , ample cupboards for storage and great for entertaining. This areas has 2 sets of patio doors that lead you to the expansive deck with glass railing to assist in the panoramic view . Down a few steps and you will find the main bathroom with a large corner jetted tub and stand-up shower . Onto the family room which uniquely leads off to each bedroom and the den . Down a few more steps you will find the ground level entry from the carport where there is a nice workshop space , and separate wine cellar and the utility area . This home is equipped with a commercial grade Genorac Generator so you will never loose power . The yard is landscaped, many mature trees , garden space and has groomed trials of your a cross country skier . If your looking to get out of town this 12 acre parcel and home could be just what your looking for . Ready for quick possesion (id:60626)
Royal LePage Aspire - Dc
316 6th Avenue
Nakusp, British Columbia
Located within walking distance of down town Beautiful Nakusp, Beaches, Parks, Schools is this newly renovated in 2016 Charmer. 3 bedrooms, 2 bathrooms family home with level lot partially fenced and Detached Single Garage/ workshop. Some perennial beds. Private backyard. One level living with unfinished basement. Newer windows. Ready for a quick possession now. Kitchen and Baths were updated. A must see. (id:60626)
Coldwell Banker Rosling Real Estate (Nakusp)
1453 33a St Nw
Edmonton, Alberta
Welcome to Laurel! This well kept half duplex is perfect for your family. Original owner since it was built in 2013 The first floor is an open concept kitchen, dining and living space with a half bath for guests. The kitchen is well appointed with an island and room for bar seating. Walk up the large staircase right into your bonus room perfect for movie nights with the family. The primary bedroom has its own ensuite and walk in closet. The other 2 good sized bedrooms and full bath complete the second floor. The backyard is a blank canvas for you to make your own this summer. The single car garage is finished and heated! And yes there is A/C for those hot summer days and nights! (id:60626)
Royal LePage Arteam Realty
#2 10235 111 St Nw
Edmonton, Alberta
PRIME LOCATION & VERSATILE OPPORTUNITY! This rare DOWNTOWN townhome blends lifestyle and flexibility. Located on 111 St across from Grant MacEwan, steps from Tim Hortons, Brewery District, Rogers Place & Jasper Ave. Zoned COMMERCIAL DC2, it’s fully renovated & wired as an office—ideal as a high-end home, retail space, or live-work setup! Fully fenced with a large front deck leading to double doors, 9 ft ceilings, open concept living/conference room & den. Stylish vinyl plank floors, modern kitchen w/ sleek cabinetry & SS appliances. Upstairs has 2 spacious beds/offices + bonus room, 3pc bath & laundry. DOUBLE ATTACHED TANDEM GARAGE + ample street parking. Flexible use + unbeatable location = a must see! (id:60626)
Exp Realty
315 - 2020 Bathurst Street
Toronto, Ontario
Brand new Junior 1 bedroom in prime location. Laminate flooring, open concept living space, Quartz countertop. Building amenities include State-of-the-art fitness centre, Yoga area, Table tennis area, Co-working room on the 10th floor, and more. Great location with restaurants, grocery stores, and shopping stores nearby. Easy access to public transit and Building will have Direct Forest Hill Subway Access in the future. (id:60626)
Century 21 Heritage Group Ltd.
1209 Stoney Island
Stoney Island, Nova Scotia
Oceanfront 3 bedroom, 2 bath home nestled on 4 acres with 148 feet of bold oceanfront! This home was recently renovated throughout in 2006. Including the interior, plumbing, electrical, exterior siding, etc. The main level contains an upgraded kitchen with custom cabinets, stainless steel appliances, and island that is open to the dining area with patio doors leading to the spacious patio. A living room, laundry / bathroom and an additional four-piece bathroom complete the main level. The upper level is comprised of three bedrooms including a primary with spacious walk-in closet and office space. The community offers several beautiful saltwater beaches, great hiking trails and recreation facilities for a healthy active lifestyle. Located 8 minutes from Barrington where all necessities are available, this move in ready seaside escape offers comfort and coastal beauty. (Roof is being re-shingled prior to closing) (id:60626)
Keller Williams Select Realty
712 Grouse Cl
Cold Lake, Alberta
Its here!! A beautiful 5 bedroom home in Cold Lake North with lake views ( even from the ensuite closet!) Family friendly cul de sac for the kids to play and a backyard aboveground pool. A massive back yard full of trees, perennials and a garden - you will happily spend time on the the double decks. 2 good sized bedrooms on the main and Primary suite (hailey style) has a double sink ensuite with walkin shower and oh that closet! Harwood floors and brand new carpet (installed June 11th) on main and laminate down at the garden View. Additional family room, 2 more bedrooms and a surprise under the stairs, you wont want to miss this one. Close to schools, shopping and a short walk to Kinosoo Beach. Lovingly taken care of - this could be your next chapter. (id:60626)
Coldwell Banker Lifestyle
15 Park Place Place Unit# 338
Osoyoos, British Columbia
This is Your opportunity to own a great 2 bedroom view suite in the Watermark Beach Resort on Osoyoos Lake. This 3rd floor 2 bedroom 2 bath suite is ideally located in the middle of the complex with fantastic views overlooking the courtyard, the pool, the beach, the lake and mountains. The fully furnished unit of over 830 square feet is comfortable for the family and has a large deck for entertaining. The complex offers indoor and patio fine dining restaurants a wine bar and a host of other other amenities including a spa for massages, body treatments and facials, a steam room and fitness center. The convenient downtown location is close to everything including a 36 hole Golf Course, an executive golf course and several of the best Wine Country wineries are a short drive away. You have full ownership of your unit with revenue sharing opportunities and the suite rental and maintenance is fully managed. Don't miss this exceptional opportunity. (id:60626)
Exp Realty

