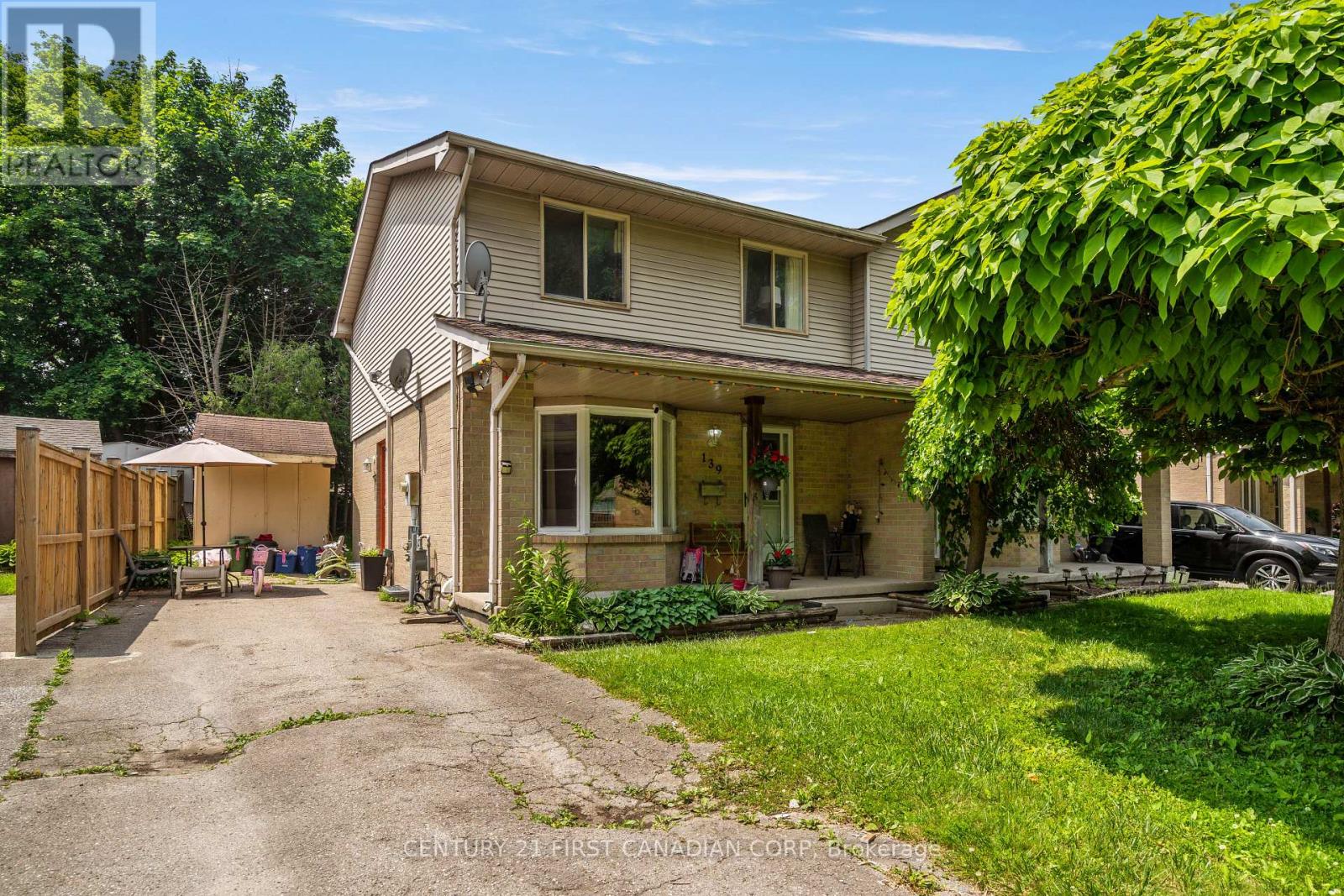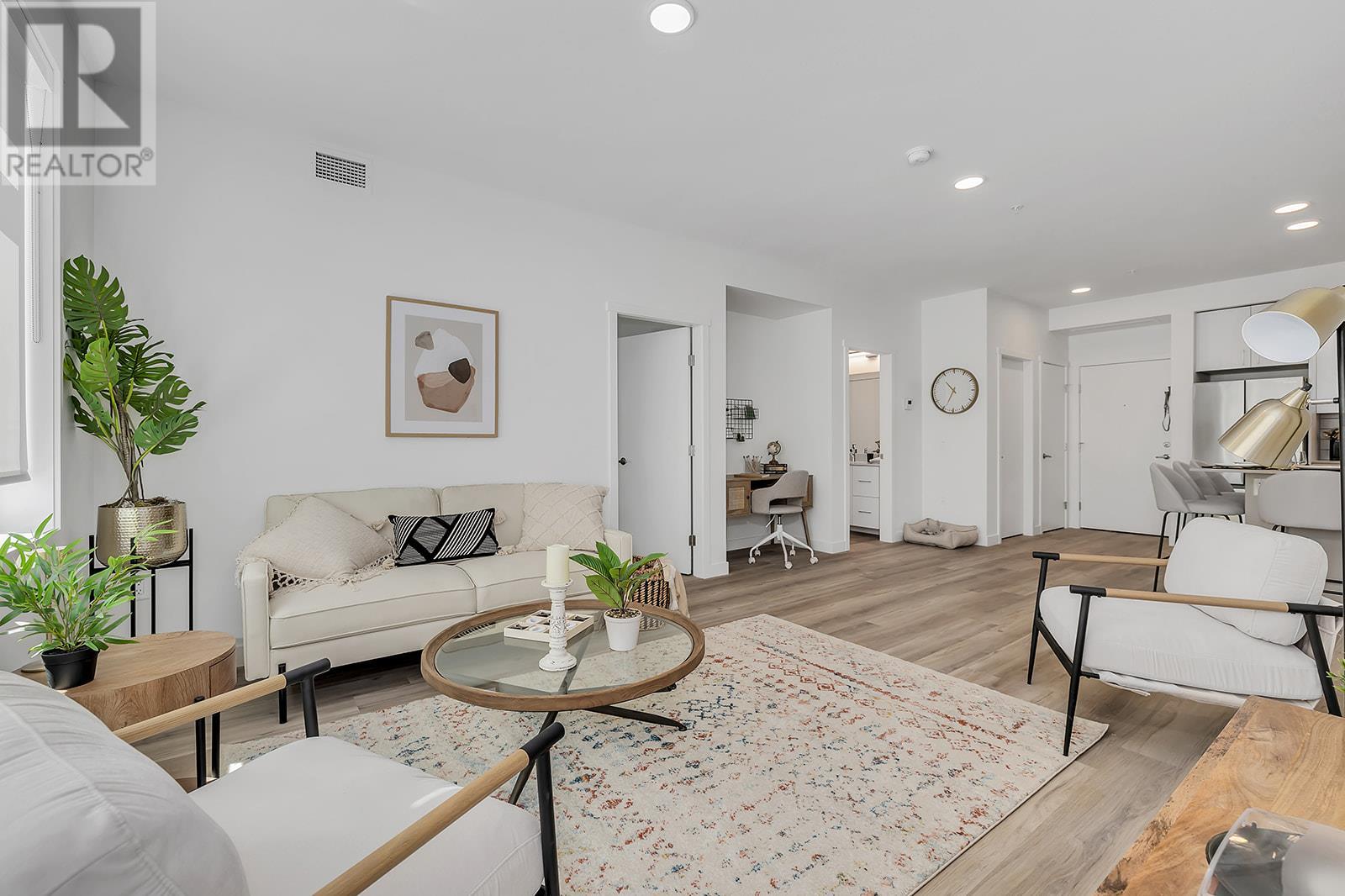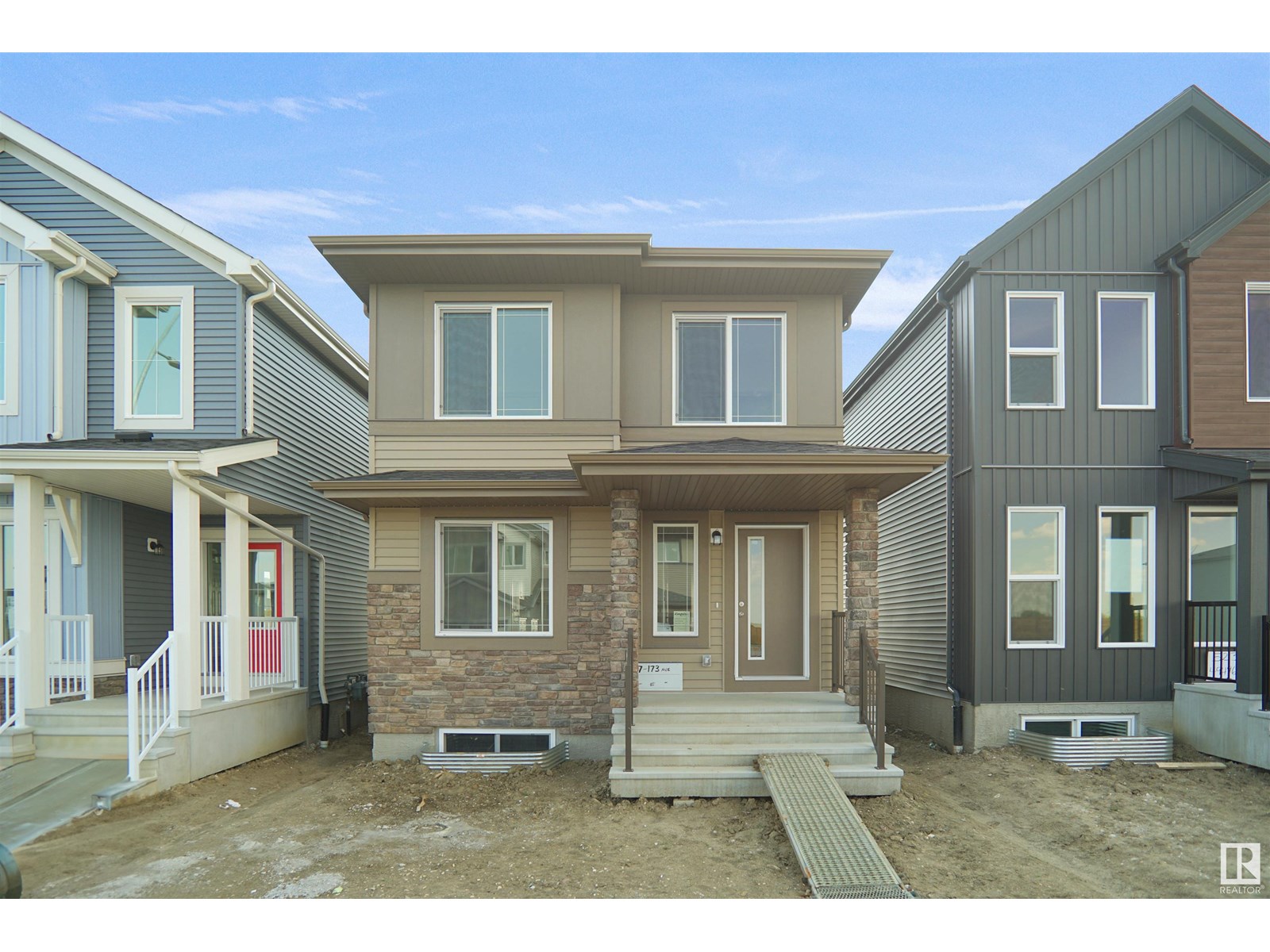139 Kimberley Avenue
London South, Ontario
Welcome to 139 Kimberley Avenue in Southeast London. Move in ready and beautiful updated, this stunning semi detached comes with 3 bedroom and 2 full bathrooms. As you step inside, you're greeted by a welcome foyer that flows into the spacious main floor living area. Private backyard with plenty of storage. This Home is recently updated with laminate flooring upper, kitchen, living room, professionally painted main and second floor. Every finish chosen with care to create a space that's both fresh and bright feeling yet also functional. Spacious eat in kitchen has sliding door to fenced backyard. Finished basement with laundry, second bathroom and large rec room. Whether you're a first time home buyer, or investor, this property is a rare opportunity to own a turn key home in a quiet family-friendly community. Minutes away from Hospital, Highway 401, parks, schools and other amenities. Book your private showing today! (id:60626)
Century 21 First Canadian Corp
4309 72 Street
Camrose, Alberta
Tired of searching for the perfect fit? Look no further! This exceptional 5 bedroom , 3-bathroom home, ideally situated on a quiet cul-de-sac in Duggan Park, is beautifully designed for modern family living.Step inside and discover the unique suitcase wall that is your to decorate opening up to the the L-shaped livingroom and dining room. you will full in love with the beautifully renovated kitchen, boasting sleek quartz countertops and a expensive floor-to-ceiling pantry – a true chef's delight. The primary bedroom has tons of closet space, plus a beautiful 3 piece ensuite with a oversized shower. There are 2 additonal bedrooms and a sunken family room complete with electric fireplace. All three bathrooms in the home have been tastefully updated including in-floor heating in the main bathroom. Moving downstairs to the completely renovated, fully finished basement that provides tons of space with 2 additional bedrooms, a craft/office/3rd bedroom, family room and a spacious jack and jill bathroom. With generous living areas throughout, there's plenty of room for everyone to comfortably live, work, and play.Beyond the interior, you'll find an expansive pie-shaped backyard oasis, perfect for outdoor entertaining, family gatherings, or simply unwinding after a long day. Plus, with abundant space for your RV and storage in the shed, this property truly offers something for everyone.This rare find checks every box for families seeking comfort, space, and a fantastic neighbourhood. Don't miss your chance to make this house your home! (id:60626)
Royal LePage Rose Country Realty
24 Aletha Drive
Prince Edward County, Ontario
Great find in Wellington on the Lake, Prince Edward Countys Premier Adult Lifestyle Community in the heart of Wine Country. This open concept home features real hardwood in the great room, dining room, and breakfast nook which offers a gas fireplace with custom bookshelves on both sides. The kitchen has lots of counter space, ample cabinets and pots and pan drawers, access to the garage through the laundry room, while the primary bedroom has a 5-piece ensuite and large walk-in closet. Bring your own decorating ideas. The basement is full height and unfinished. You can walk to the golf course, stroll downtown to local shopping and fine dining. The Millenium Trail parallels the subdivision where you can walk, hike, x-ski, or bird watch all year round. Many amenities are available to residents by the Rec Centre - swimming pool, tennis court, bocce ball, pickle ball, shuffleboard and horseshoes, and even a self-contained woodworking shop. (id:60626)
Exit Realty Group
1111 Frost Road Unit# 110
Kelowna, British Columbia
Size Matters, and you get more at Ascent. #110 is a brand new, move-in ready 957-sqft, 2-Bedroom, 2-Bathroom, Syrah home in Bravo at Ascent in Kelowna’s Upper Mission, a sought after neighbourhood for families, professionals and retirees. Best value & spacious studio, one, two and three bedroom condos in Kelowna, across the street from Mission Village at the Ponds. Walk to shops, cafes and services; hiking and biking trails; schools and more. Plus enjoy the Ascent Community Building with a gym, games area, community kitchen and plenty of seating space to relax or entertain. Benefits of buying new include: *Contemporary, stylish interiors. *New home warranty (Ascent offers double the industry standard!). *Eligible for Property Transfer Tax Exemption* (save up to approx. $8,498 on this home). *Plus new gov’t GST Rebate for first time home buyers (save up to approx. $26,245 on this home)* (*conditions apply). Ascent is Kelowna’s best-selling condo community, and for good reason. Don’t miss this opportunity. Visit the showhome Thursday to Sunday from 12-3pm or by appointment. Pictures may be of a similar home in the community, some features may vary. (id:60626)
RE/MAX Kelowna
3011 38 Street
Vernon, British Columbia
Home Sweet Home! Welcome to 3011 38 St, this adorable 3-bed, 1-bath home is a hidden gem in the heart of Vernon, BC—perfect as a starter home or a savvy investment property. Say goodbye to strata fees and hello to home ownership on your own terms. Located just a few blocks from bus routes, schools, shopping, dining, coffee shops, parks, and more, while still tucked away for peace and quiet. The updated kitchen (2023–24) features new appliances and ample prep space, while the spacious living room boasts brand-new flooring. The main floor hosts the tranquil primary bedroom, a second bedroom, and a 4pc bath. The third bedroom is located in the basement, along with the laundry area, extra storage, furnace, and hot water tank. Step through the back door to your 16 × 16 ft covered concrete patio- ideal for morning coffee or an evening glass of Okanagan wine. Enjoy the outdoors with a fully fenced backyard—ideal for kids, pets, or a personal garden oasis. The easy-care landscaping is enhanced by a delightful fenced garden area. A detached garage/workshop/storage space adds versatility and value. With level walking to all essential services and easy lane access, this property is as convenient as it is charming. Don’t miss the opportunity to make this lovely Vernon residence your home—where character meets convenience. Your new beginning starts here. Act quickly to make it yours! Quick Possession Possible! Seller is motivated! (id:60626)
Real Broker B.c. Ltd
111 Glennorth Street
Fredericton, New Brunswick
This brand new semi-detached two storey home is beautiful, offering exceptional space and smart design, perfect for todays family living. With over 2,000 sq. ft. of finished space, this home is almost double in size of nearby semis. Step inside to a large foyer with a coat closet and a convenient half bath, ideal for guests or quick family use. The main floor features a bright and open kitchen/dining/living room , complete with a ductless heat pump for year-round comfort. The kitchen is a standout with loads of custom cabinetry, under-cabinet lighting, quartz countertops, a pantry with pull-out drawers and brand-new stainless appliances. Theres plenty of space for a dining table and the patio doors lead to a deck, great for relaxing in the sun. Upstairs, youll find three generously sized bedrooms. The primary suite includes two walk-in closets and a private ensuite bath with a double vanity, custom tile corner shower, and a soaker tub, perfect for ending the day on a relaxing note. The laundry area is also upstairs, complete with overhead cabinets and a stainless sink for added convenience. A full main bath with a tub/shower combo serves the other bedrooms. The unfinished basement offers future potential, already roughed-in for a fourth bathroom and featuring a code-compliant window for a fourth bedroom, lots of room for a family room or rec area. Close to all Northside amenities including West Hills Golf Course. Landscaping and paved driveway INCLUDED in the price. (id:60626)
RE/MAX East Coast Elite Realty
107 Glennorth Street
Fredericton, New Brunswick
This brand new semi-detached two storey home is beautiful, offering exceptional space and smart design, perfect for todays family living. With over 2,000 sq. ft. of finished space, this home is almost double in size of nearby semis. Step inside to a large foyer with a coat closet and a convenient half bath, ideal for guests or quick family use. The main floor features a bright and open kitchen/dining/living room , complete with a ductless heat pump for year-round comfort. The kitchen is a standout with loads of custom cabinetry, under-cabinet lighting, quartz countertops, a pantry with pull-out drawers and brand-new stainless appliances. Theres plenty of space for a dining table and the patio doors lead to a deck, great for relaxing in the sun. Upstairs, youll find three generously sized bedrooms. The primary suite includes two walk-in closets and a private ensuite bath with a double vanity, custom tile corner shower, and a soaker tub, perfect for ending the day on a relaxing note. The laundry area is also upstairs, complete with overhead cabinets and a stainless sink for added convenience. A full main bath with a tub/shower combo serves the other bedrooms. The unfinished basement offers future potential, already roughed-in for a fourth bathroom and featuring a code-compliant window for a fourth bedroom, lots of room for a family room or rec area. Close to all Northside amenities including West Hills Golf Course. Landscaping and paved driveway INCLUDED in the price. (id:60626)
RE/MAX East Coast Elite Realty
263 - 65 Attmar Drive
Brampton, Ontario
Attention FIRST TIME HOME BUYER! This beautiful BRAND NEW condo stacked townhouse Features 1 Bedroom + 1 Bathroom, 1 Car Parking (Owned) and 1 Locker (Owned). Lots of builder upgrades. Carpet free, Oversized balcony with glass railings, Upgraded KITCHEN AID appliances in the entire kitchen, quartz countertop, quality designed cabinetry with full depth fridge upper cabinet, upgraded kitchen backsplash, Approx 9' Ceiling heights as per plan, Countertops, Quality designed bathroom vanity cabinets including powder room, Under mount square Basins, In Suite Laundry closet. Pets allowed with restrictions. Located at the intersection of Gore Rd/Queen St close to Hwy 427, 407, 50, 7, Minutes from Costco, Parks, Public Transit & More!! (id:60626)
Royal Canadian Realty
505 - 470 Gordon Krantz Avenue
Milton, Ontario
Discover your dream home in the heart of Milton! This stunning 1 Bedroom + 1 Den condo with a modern 1 Bathroom is ideal for couples or small families. Built by the renowned Mattamy Homes, this mid-rise building boasts elegant finishes and an exceptional design. Enjoy 622sq.ft. of thoughtfully designed living space, complemented by a spacious 64 sq.ft. balcony perfect for relaxing or entertaining. This condo offers the perfect blend of style, comfort, and convenience. Don't miss this fantastic opportunity to own a piece of Miltons vibrant community! **EXTRAS** Located near the upcoming Wilfred Laurier University and Conestoga College campus, this condo offers exceptional convenience. Enjoy easy access toMilton GO Station and major highways, making commuting a breeze. (id:60626)
Right At Home Realty
22907 82 Av Nw
Edmonton, Alberta
Welcome to the Blackwood built by the award-winning builder Pacesetter homes and is located in the heart of Rosenthal one of West Edmonton's newest communities. The Blackwood has an open concept floorplan with plenty of living space. Three bedrooms and two-and-a-half bathrooms are laid out to maximize functionality, allowing for a large upstairs laundry room and sizeable owner’s suite which also includes a bonus room / loft. The main floor showcases a large great room and dining nook leading into the kitchen which has a good deal of cabinet and counter space and also a pantry for extra storage. The basement has a side separate entrance perfect for future development. Close to all amenities and easy access to the Anthony Henday. *** Photos used are from the same model recently built the colors may vary , should be complete by end of March 2026 *** (id:60626)
Royal LePage Arteam Realty
20936 16 Av Nw
Edmonton, Alberta
BACKING THE GREENSPACE! Welcome to the Sampson built by the award-winning builder Pacesetter homes and is located in the heart of Stillwater and just steps to the neighborhood park and future schools. As you enter the home you are greeted by luxury vinyl plank flooring throughout the great room, kitchen, and the breakfast nook. Your large kitchen features tile back splash, an island a flush eating bar, quartz counter tops and an undermount sink. Just off of the kitchen and tucked away by the front entry is a 3 piece powder room and flex room. Upstairs is the master's retreat with a large walk in closet and a 3-piece en-suite. The second level also include 2 additional bedrooms with a conveniently placed main 4-piece bathroom and a good sized bonus room. Close to all amenities and easy access to the Henday. This home also has a side separate entrance.*** This home is under construction and the photos used are from the same exact built home but colors may vary, slated to be complete this December 2025 *** (id:60626)
Royal LePage Arteam Realty
22911 82 Av Nw
Edmonton, Alberta
Welcome to the Brooklyn built by the award-winning builder Pacesetter homes and is located in the heart of Rosenthal. The Brooklyn model is 1,648 square feet and has a stunning floorplan with plenty of open space. Three bedrooms and two-and-a-half bathrooms are laid out to maximize functionality, making way for a spacious bonus room area, upstairs laundry, and an open to above staircase. The kitchen has a large island which is next to a sizeable nook and great room with stunning 3 panel windows. Close to all amenities and easy access to the Anthony Henday and Manning Drive. This home also ha a side separate entrance and two large windows perfect for a future income suite. *** Home is under construction and almost complete the photos being used are from the exact home recently built but colors may vary, home should be completed by March 2026 *** (id:60626)
Royal LePage Arteam Realty














