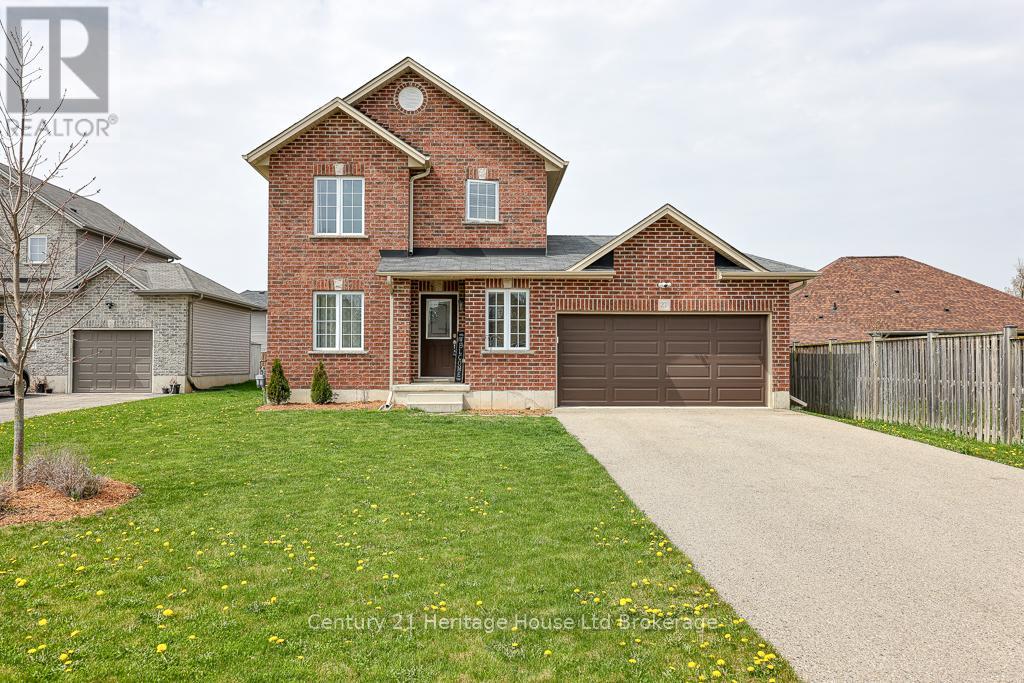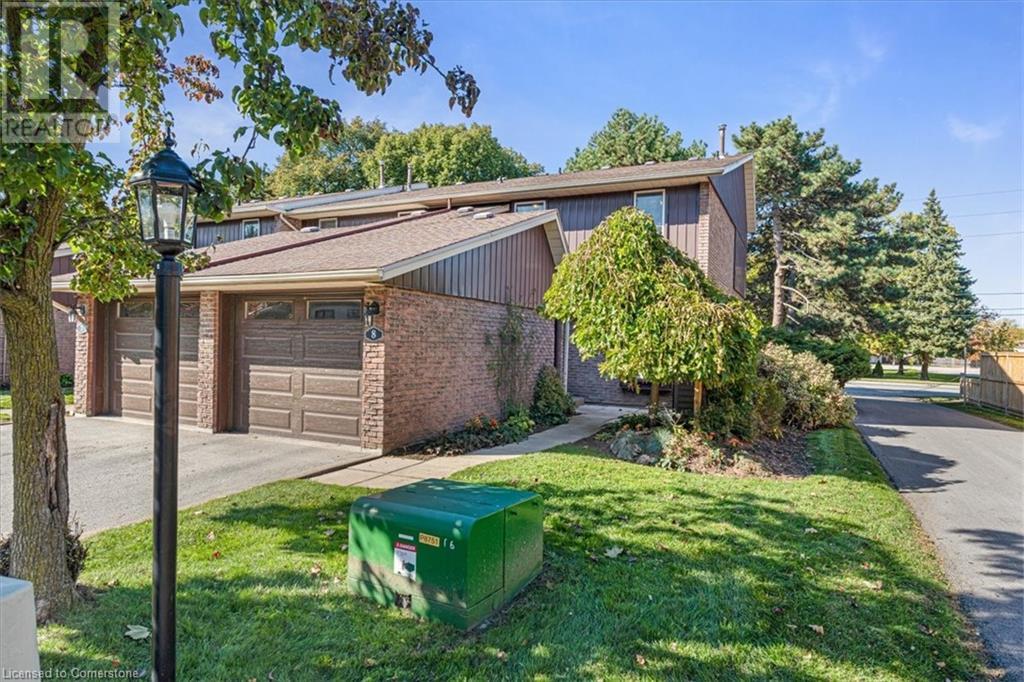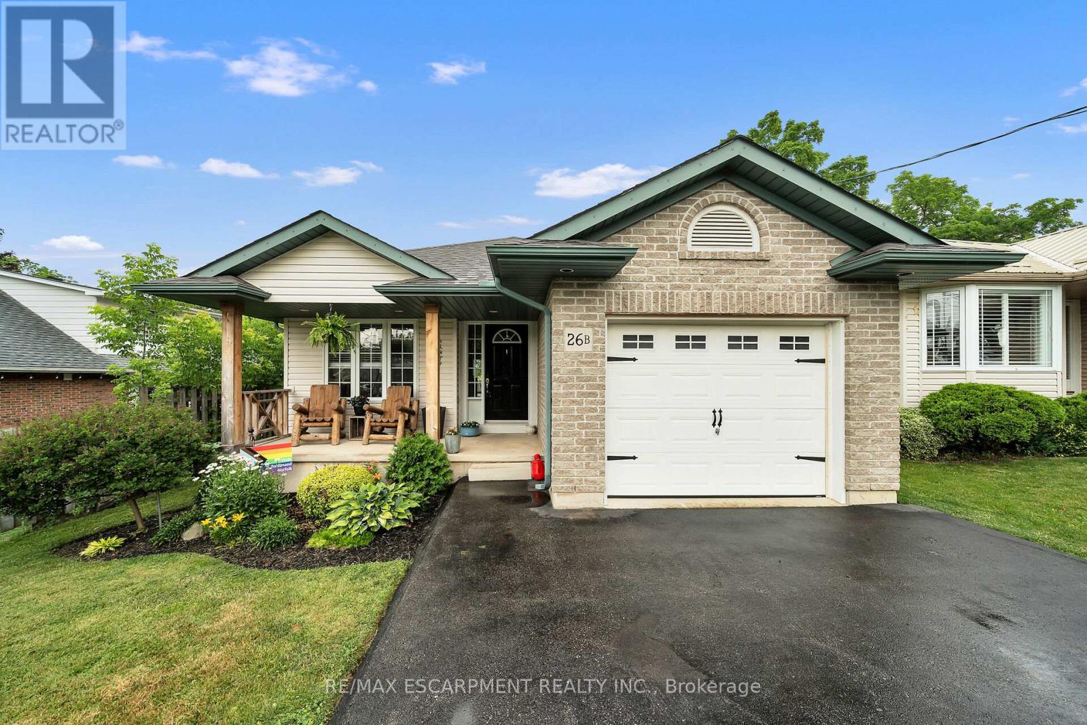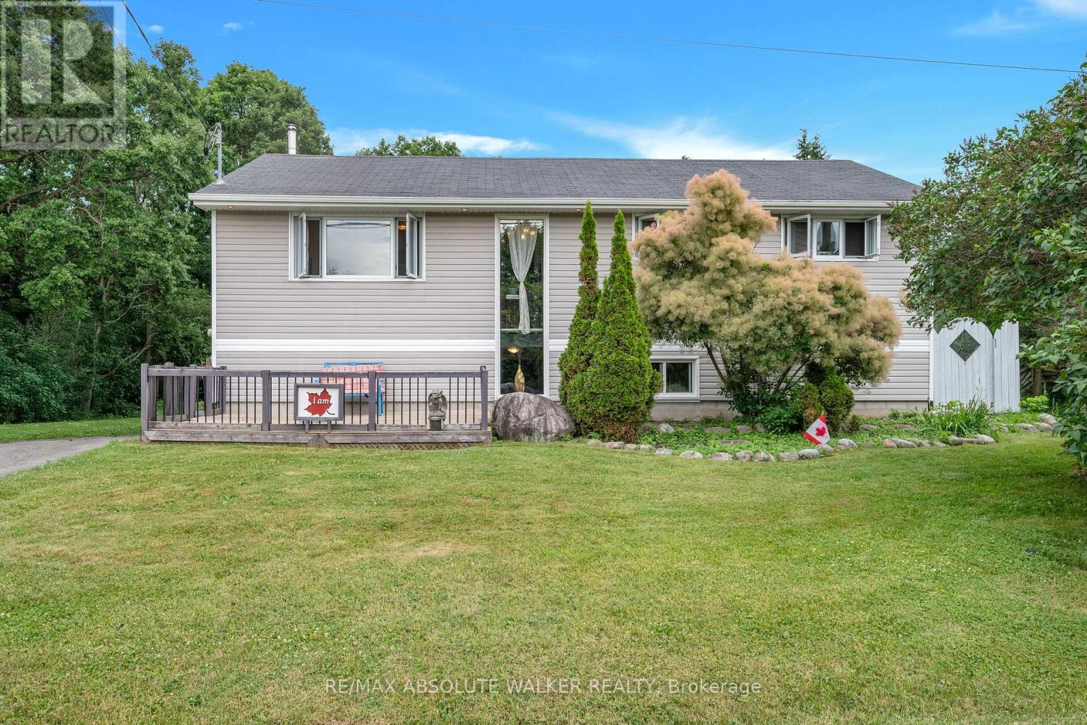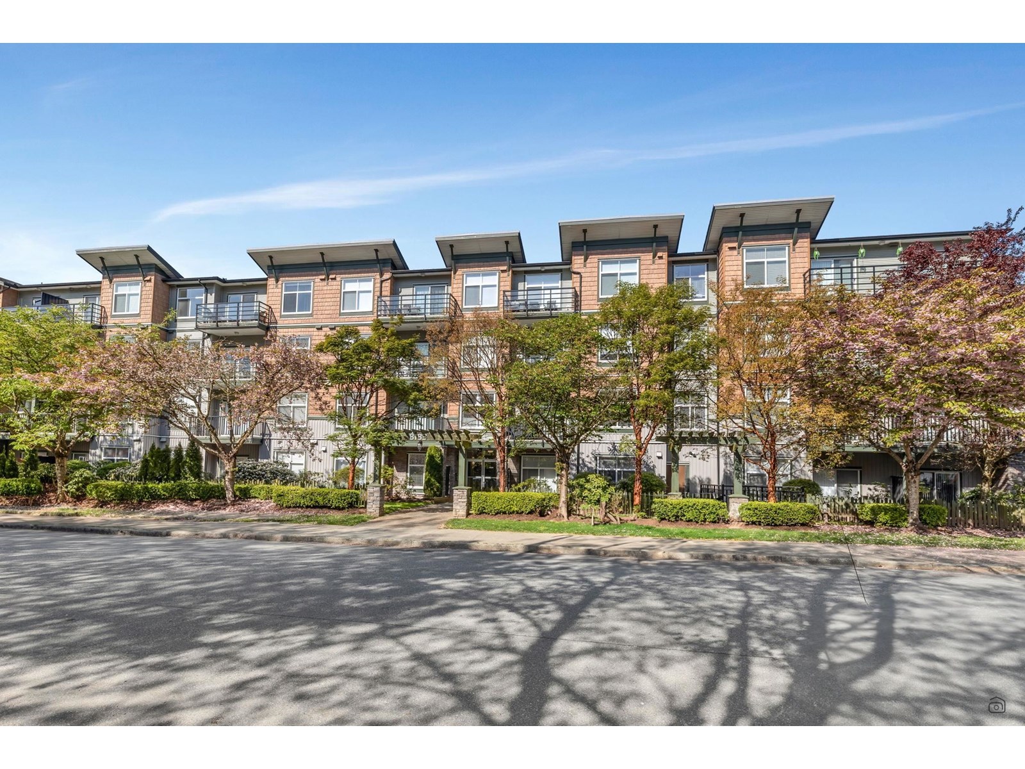27 Tompkins Court
Norwich, Ontario
Welcome to 27 Tompkins Court! This charming 2 storey home featuring 3 bedrooms and 2 bathrooms is nestled on a generous lot and situated on a peaceful cul-de-sac in the desirable Town of Norwich. Perfectly designed for family living and entertaining, this home boasts large, bright windows throughout that flood the space with natural light. With the attached garage and long, private double wide driveway, this property provides ample parking and lovely curb appeal! Step into the heart of the home and enjoy cooking and gathering in the oversized kitchen, complete with a peninsula, breakfast bar, abundant cabinetry and sleek stainless steel appliances - all included for your convenience, The formal dining room offers a perfect setting for family dinners and holiday gatherings with sliding glass doors to the spacious backyard. Tastefully decorated with updated lighting, modern fixtures and central vac rough in. The main floor showcases warm hardwood and durable ceramic tile flooring, creating a seamless and stylish flow throughout the living spaces with interior access to the attached garage. Completing the main floor is a conveniently located coat closet and fantastic powder room. Upstairs, you'll find three spacious bedrooms, each offering comfort and privacy for the whole family including a spacious primary suite with double closets for ample storage as well as a sunny 4 piece tiled family bathroom and spacious linen closet. Enjoy the outdoors in your fully fenced backyard complete with a pergola and patio - ideal for hosting friends or relaxing summer evenings. The unspoiled basement is a good size with a rough-in for a third bathroom presents endless opportunities to create your dream space. Don't miss your chance to own this fantastic family home in a quiet, family-friendly neighborhood! (id:60626)
Century 21 Heritage House Ltd Brokerage
317 Spencer Street
Woodstock, Ontario
Charming Brick Bungalow in South West Woodstock Welcome to 317 Spencer Street a beautifully maintained 3-bedroom, 2-bathroom brick bungalow nestled in one of South West Woodstocks most desirable neighborhoods. This home effortlessly combines classic charm with modern updates, offering the perfect blend of comfort, functionality, and curb appeal. Step onto the spacious front porch ideal for morning coffee or evening conversations or head to the oversized, fully fenced backyard featuring a large patio space perfect for summer BBQs and outdoor entertaining. For families, hobbyists, or anyone in need of extra storage, the property also includes three substantial sheds (10x20, 10x10, and 8x10) providing plenty of storage for tools, toys, or gardening supplies. Inside, you'll find gleaming hardwood floors and a warm, neutral color palette throughout. A standout feature is the bright and versatile three-season sunroom (added in 2021), offering a cozy spot to enjoy the outdoors in comfort most of the year. The finished lower-level recreation room with a fireplace creates a welcoming space for movie nights or quiet relaxation. Recent upgrades include a new furnace, heat pump, and air conditioning system (2023), along with updated windows (2016), ensuring energy efficiency and peace of mind. This home is truly move-in ready. Located close to parks, schools, shopping, and with quick access to both Hwy 401 and Hwy 403, this property offers the convenience of city living with the charm of a quiet, established neighborhood. Whether you're a first-time buyer or looking to downsize, 317 Spencer Street is a wonderful place to call home. Don't miss your chance to make this home your Forever Home! (id:60626)
Makey Real Estate Inc.
122 Lakeshore Road Unit# 8
St. Catharines, Ontario
Welcome to your next home ! This 4 bedroom, 3 bathroom with fully finished basement corner lot town-home features newly renovated upgrades throughout & is very well-cared for. This home is a multi-split level with tons of potential for in-law suite area or extra space for kids; A GREAT Family home! The community features a brand new pool and community space. The detached Garage is set up perfect for a workshop & offers plenty of space for a vehicle and ample storage space. The Master offers a walk-out and spacious balcony overlooking the gorgeous fully fenced back yard with with a large wooden deck perfect for Family gatherings and enjoying Ontario's gorgeous summers! Note-able add-on's include: Water purifier, Air Purifier, Tankless Water Heater, pool, maintenance and much more! (id:60626)
Revel Realty Inc.
25 Parkview Drive
New Glasgow, Nova Scotia
Discover the perfect blend of charm and comfort with stunning curb appeal, welcoming you with a covered veranda where you can unwind and soak in the vibrant street views. Nestled on a peaceful dead-end street, this home offers a sanctuary of tranquility and community. Boasting five spacious bedrooms with endless potential to create a sixth, theres room for every dream and desire. Four full bathrooms ensure convenience and privacy for family and guests alike. Stay cozy year-round with six efficient heat pumps strategically placed on each level, providing comfort in every season. Situated in a highly sought-after neighborhood near A.G. Bailey School, this three-level haven invites you to experience generous living spaces designed for connection and ease. The open-concept kitchen, dining, and living areas are truly the heart of the homefeaturing a large island and a walk-in pantry that inspire culinary creativity and gatherings filled with love. On the main floor, youll find a bedroom with the potential for two, and a versatile great room that could easily become a cozy retreat or an extra guest space. The laundry area and a tidy three-piece bathroom add to the practicality of this level. The basement is a dream come true for entertaining and relaxationboasting a stylish kitchenette/bar, an additional bedroom, another full bathroom, and a spacious rec-room that invites fun and memories to be made. Step outside to a fenced backyard oasis, perfect for outdoor activities and family fun. A beautiful two-tier deck offers the ideal spot for alfresco dinners or quiet mornings. Storage is effortless with a dedicated shed, and the wired 20x24 two-bay garage provides ample space for vehicles and hobbies. This isnt just a houseits a place where life, love, and cherished moments come alive. (id:60626)
Results Realty Atlantic Inc.
26 B Chippewa Street
Haldimand, Ontario
Tastefully appointed bungalow located in Cayuga's preferred SW quadrant near schools, churches, arena, municipal office, downtown shops/eateries, shopping center & Grand River parks - 30 min/Hamilton & 403. Well maintained 2005 blt home is situated 41.17x 132.63 introducing 1167sf of living area, 1167sf lower level & 268sf garage. Front foyer leads to open conc. living/dining room highlighting main floor ftrs oversized street facing windows, EI kitchen sporting oak cabinetry, side pantry, adjacent dinette enjoys patio door WO to tiered deck overlooking landscaped rear yard, elegant primary bedroom, guest bedroom, 4 pc bath, laundry station & direct garage entry. Lower level kitchenette provides in-law or rental component incs family room, 3rd bedroom, 4pc bath, storage & utility room. Extras -roof'19, n/g furnace'19, AC'19 & paved drive. (id:60626)
RE/MAX Escarpment Realty Inc.
6 Horizon Link
Spruce Grove, Alberta
Welcome to your gorgeous home in the heart of Spruce Grove! This amazing 2-storey home w/attached Triple car garage is minutes away from schools, parks, amenities and Yellow-head Trail. The Open concept floor plan w/plenty of natural light. As you walk into the spacious foyer, you will find the flex room neatly tucked on the side. Unleash your culinary skills in the gorgeous kitchen complete with 1 ¼ quartz countertops, waterproof LVP flooring, and a walk-through pantry. The main floor is complete with a mudroom, ½ bath and a cozy family room with an electric fireplace. In the evenings, withdraw to the spacious master suite with a luxurious bathroom showcasing tile floor, a walk-in closet, a free-standing soaker tub and a tiled frameless shower. Three additional bedrooms, full bathroom, and bonus room upstairs. Basement offers a separate side entrance and is unfinished awaiting for your personal touches. Don't miss the chance to make this masterpiece yours! (id:60626)
Sterling Real Estate
303 16388 64 Avenue
Surrey, British Columbia
CORNER UNIT | 2 BED / 2 BATH | 885 SQ/FT | Located in Cloverdale's desirable The Ridge|Bose Farms, this corner unit embodies modern living at its finest, providing spaciousness, elegance & convenience all in one package! With 9' ceilings & expansive windows, natural light floods this unit enhancing the overall charm & comfort. A beautiful kitchen w/ S/S appliances, Quartz countertops & hardwood style laminate throughout. A cozy north west-facing balcony is the ideal place for you to unwind & enjoy your morning coffee w/ incredible mountain views. Endless amenities include a country club w/ yoga studio, gym, craft room, theatre, playground, garden plots & more. Comes w/ a parking stall & storage unit. Steps away from schools, parks, dining & shopping...you won't have to go far living here. (id:60626)
Oakwyn Realty Ltd.
2533 Airline Street
Fort Erie, Ontario
Welcome to 2533 Airline Street, a timeless 2-storey home in the heart of Stevensville, blending historic charm with modern upgrades. Built in 1855 and offering 2,092 square feet of living space, this 4-bedroom, 2-bathroom gem sits on a spacious 66 x 132 ft lot with ample parking, perfect for large families. The main floor features a primary bedroom with a walk-in closet and a 3-piece bathroom with a classic claw foot tub. Entertain in the formal dining room or enjoy cooking in the oversized kitchen with a large island. At the rear, a bright family room boasts vaulted ceilings and sliding doors to your fully fenced backyard, ideal for relaxing or hosting. Upstairs, find 3 additional bedrooms, convenient laundry, and a second bathroom with a walk-in shower and heated floors. Recent updates include 3 mini split systems (2022) for rare A/C in a home of this age, and a new boiler (2019) for efficient heating. Located just minutes from local shops, restaurants, and parks, with easy access to the QEW, this property offers small-town living with quick connections to Niagara Falls, Fort Erie, and beyond. Enjoy the charm of Stevensville while being close to everything you need.This is your chance to own a piece of history with the comforts of modern living, dont miss it! (id:60626)
Royal LePage NRC Realty
20 Musket Way
Ottawa, Ontario
Welcome to this beautifully renovated Richmond home! Extensively updated in 2007, this gem features three spacious bedrooms and a professionally designed kitchen that will delight any home chef. The cozy living room, complete with a beautiful fireplace, is perfect for relaxing evenings. Large windows throughout the home invite an abundance of natural light. Upstairs, you'll find a spacious primary suite with ample closet space and a modern ensuite bathroom. The home has mostly updated windows for peace of mind. Outside, enjoy a private backyard with no rear neighbors, backing onto tranquil forest a rare find on a tucked-away street. With Bell high-speed internet available and close proximity to schools, parks, and amenities, this is the ideal setting for a growing family or those seeking a peaceful lifestyle with convenience. (id:60626)
RE/MAX Absolute Walker Realty
115 8183 121a Street
Surrey, British Columbia
LOCATION, LIFESTYLE & VALUE - ALL IN ONE! This beautiful 2 BED 2 BATH home is ideally situated just one block from Scott Road, offering unbeatable convenience without sacrificing peace and quiet. Step inside to discover quality construction and a spacious open-concept layout, flooded with natural light and featuring a BRIGHT private patio - perfect for morning coffee or evening unwinding. You'll love the fantastic AMENITIES: underground parking, secure storage locker, bike room, mailroom, visitor parking, full gym, party room, guest suite, and a serene courtyard for outdoor enjoyment. All this just minutes from major highways, transit, shopping, and more - plus walking distance to the local elementary school! Whether you're a first-time buyer, downsizer, or investor, this one checks all the boxes. Don't miss out! (id:60626)
Century 21 Coastal Realty Ltd.
26b Chippewa Street
Cayuga, Ontario
Tastefully appointed brick/sided bungalow located in Cayuga’s established, preferred southwest quadrant enjoying close proximity to schools, churches, arena/walking track complex, new municipal office, downtown business core, east side shopping center & beautiful Grand River parks that include nearby covered waterfront pavilion & boat launch - relaxing 30 minute commute to Hamilton, Brantford & Hwy 403. This well maintained 2005 built home is positioned proudly on 41.17’ x 132.63’ introducing 1167sf of functionally designed living area, 1167sf finished lower level plus 268sf attached garage. Front foyer leads to open concept living room/dining room combination highlighting main floor features oversized street facing windows & stylish vinyl flooring - continues to country-style eat-in kitchen sporting quality oak cabinetry, additional side pantry, adjacent dinette offering patio door walk-out to large tiered rear deck overlooking private landscaped rear yard enhanced with native grasses & lush foliage. Elegant primary bedroom, roomy guest bedroom, 4 pc main bath, convenient laundry station & direct garage entry complete main level floor plan. Neat lower level kitchenette provides an in-law or rental component includes inviting family room, desired 3rd bedroom, 4pc bath, storage & utility room. Extras inc roof shingles-2019, n/g furnace-2019, AC-2019, paved driveway & more. Rare opportunity to own an attractive one level home with desired income component! Ideal Retiree or Young Family Venue! (id:60626)
RE/MAX Escarpment Realty Inc.
702 - 215 Sherway Gardens Road
Toronto, Ontario
" 2 Bed/2 Bath Corner Unit at The Sherway Gardens!Almost 900 sq ft with incredible South/East/West panoramic view! move-in ready. Open-concept Maple kitchen with granite counters, 4 stainless steel appliances, hardwood floors, floor-to-ceiling windows, and walk-out to a huge balcony. Primary bedroom with Ensuite Washroom / Tub removed to standing shower with glass doors and Double walk in closet. Light Fixtures throughout the apartment. Extra Large storage room / One Parking Enjoy luxury amenities: indoor pool, gym, sauna, billiards, more! Steps to Sherway Gardens, TTC, GO & major highways. " (id:60626)
Century 21 Leading Edge Realty Inc.

